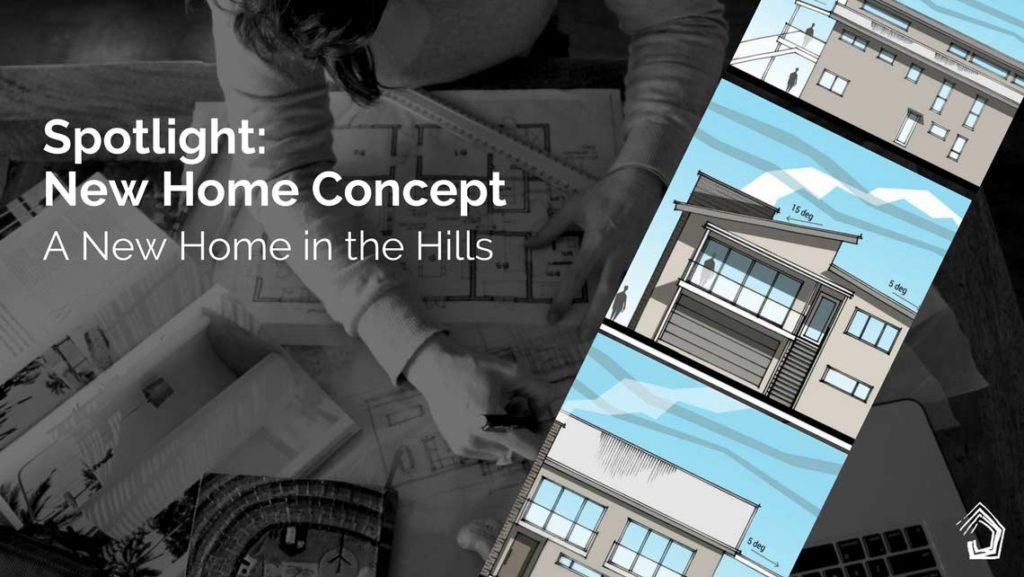
This New Home Concept Spotlight created a new home design for a family in this bush location. They’re seeking relaxation, flexibility and a healthy home.
The homeowners and their land
UPDATE: Due to her mission to educate ALL homeowners to get it right in their own projects, Amelia no longer provides 1:1 design services. The best way to access Amelia’s expertise, experience, support and guidance (plus get her answers to your regular questions), is via her flagship program: HOME Method. Learn more here.
Meet Ian, Elle and Justine. A family of three, in their words, this is what they were seeking when they came to me:
“A new build in a challenging location that would meet the needs of the family. We desire a house that incorporates passive design, low energy use, with good use of natural lighting and ventilation.
A healthy house is also important to us and block orientation is an issue with the house facing South.”
The view is to the south, and the land climbs steeply to the north. A bush block, the views are a lovely outlook and will create a great surrounding to the home.
Optimising the benefits of northern sunlight, whilst capitolising on main outlook to the south, requires certain design strategies.
In addition, the climate here is considered “Warm Temperate” with high summer temperatures and low winter temperatures.n Creating passive opportunities to warm and cool the home through sunlight and breezes, in combination with thermal mass, will improve indoor comfort and enjoyment of the home.
The property is in a bushfire zone. It’s rated BAL FZ – but it could be possible to reduce it to BAL 40. There are no existing services in place, however power, water and sewer are available. So, energy consumption is important, as is creating a healthy, sustainable home.
The Brief
Ian and Elle have done some sketches of their own to collect their ideas, and to brief me on what they’re seeking.
This home is their opportunity for a lifestyle change – living in the country with a hobby farm and the possibility of establishing a health B & B cottage on the property in the future.
In addition to sending their drawings, they included a detailed explanation of why certain decisions and choices have been made. It was a fantastic briefing to help me get super clear on what they need from their home, and how they want to live as a family.
They would like to create a house that:
- Sits well with the surrounding native environment
- Has a good use of natural light
- Is well ventilated
- Takes advantage of the views
- Feels peaceful, natural and warm
Their wants for the house are:
- 3 beds, with one downstairs as a teenage retreat space (including a rumpus / living space for their daughter, Justine
- a large garage and workshop
- a mudroom to manage movement in and out of the home (for them and their animals) when coming from the garden, or in wet weather
- upstairs to have 2 bedrooms. One for Ian and Elle that is ensuited, and another for guests
- a great open plan space for indoor / outdoor living and entertaining
- an upstairs study / home office
- a second living space upstairs
- fireplaces on both levels to manage the very cold winters!
These are the sketches that Ian and Elle put together for both floor plans:
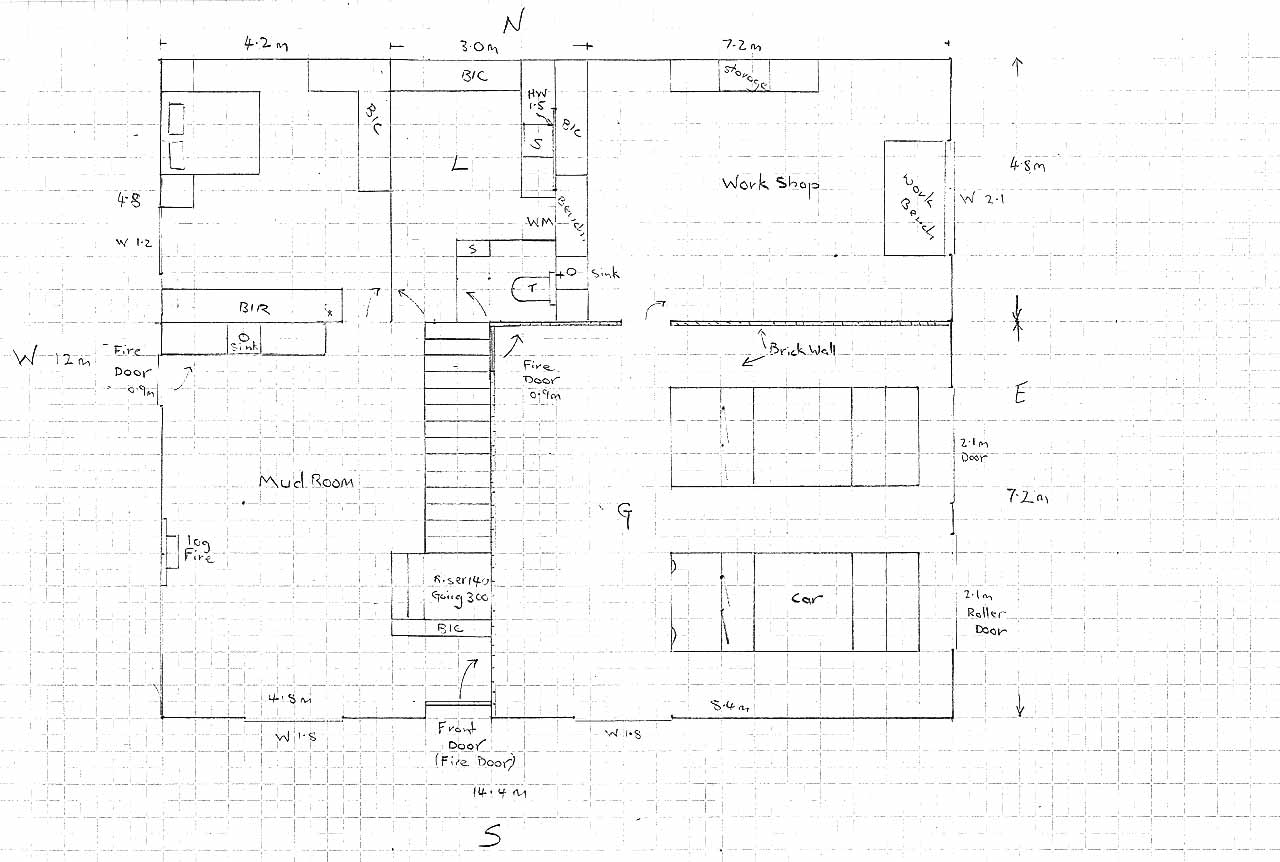
Ian and Elle’s Ground Floor Plan
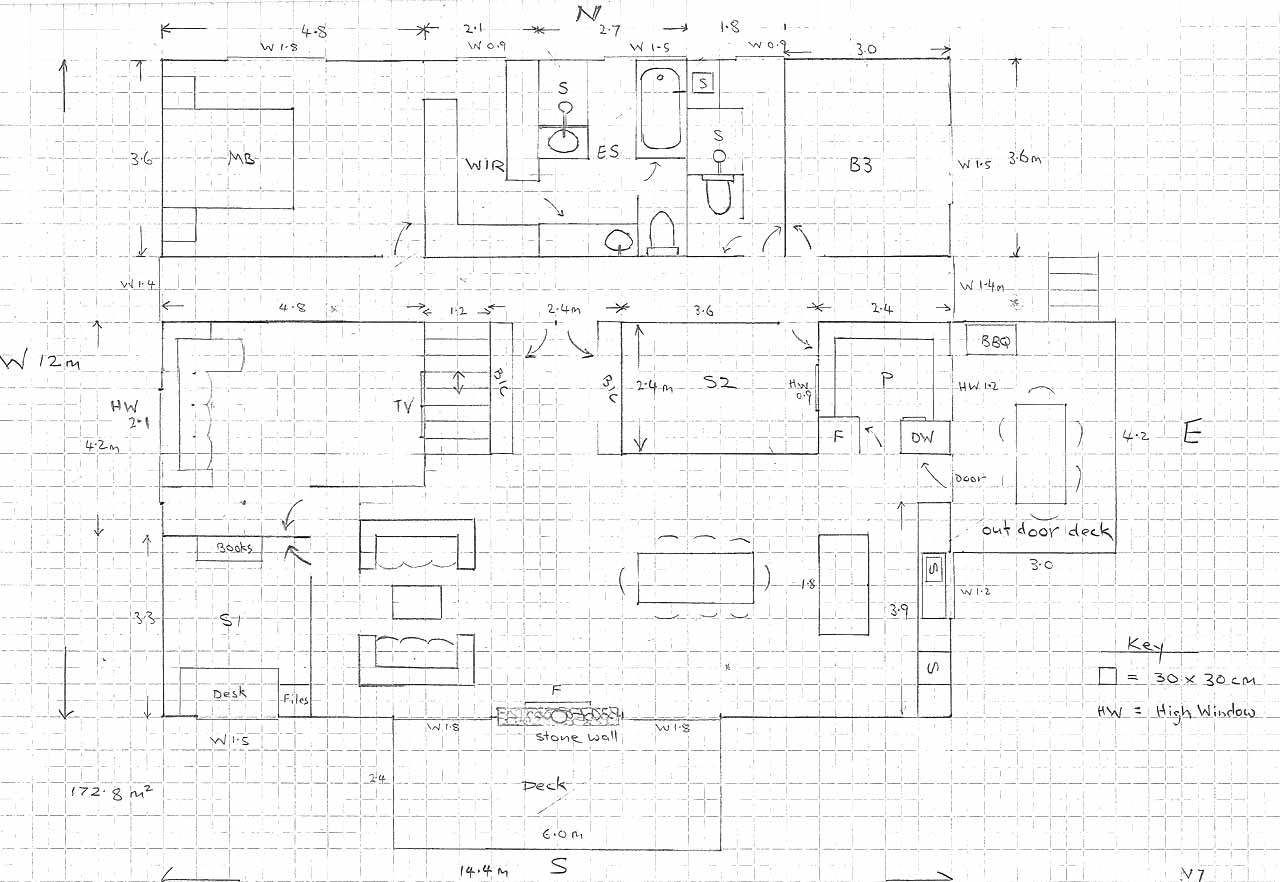
Ian and Elle’s First Floor Plan
The Budget
Approximately $500,000 excluding the solar system, rainwater tanks
Main Observations about the Brief
My feedback about the brief also incorporated some analysis of the proposed floor plans they had created together. These were some of my observations.
The design clearly shows an investment of thought, time and energy
In working with them both, it was clear that what they had produced to brief me (in their sketches and collected data), was something they have spent some time thinking about and developing.
In addition, Ian and Elle advised they had sought Feng Shui input, and had adjusted the plan (or uses of rooms) based on that advice.
I was intentional about ‘not throwing the baby out with the bathwater’! Their layout was generally suitable in the zoning of the plan for its various uses, and the way it was arranged on the block.
Hence, my design work was directed by their sketches. However, I sought to really optimise the arrangement of the floor plan for functional use, views and light – whilst ensuring it works volumetrically to feel great to be in, looks great, is well-proportioned, and is informed by constructability.
Fitting in function, and zoning for use and thermal comfort
In my experience, home design works well when circulation occurs separately to furnishable space.
The sketches provided had circulation occurring through rooms. I find this compromises how those rooms feel, and how flexible they are in their use.
At the same time, there is the overlay of being able to thermally shut down parts of the house should they require. With high ceilings and large, open-plan volumes, they may desire to only heat certain areas in winter.
In addition, there is the management of acoustics that can be challenging across open plan areas, connected rooms, and between floors. Given they’re living with a teenager (!) this is particularly of note.
So the design accommodates the ability (should they choose) to have flexibility in how they can close down or connect certain parts of the home. This can occur whilst ensuring spaces still work well, and are sized comfortably and functionally for their use.
When you can circulate through a home, with clear lines of sight that maintain privacy to areas needing it, and lots of natural light and long views, the home feels better. It feels easier to move around, to orient themselves in, and feel connected overall.
The design seeks to achieve bang for buck
In any design work I do, I assess where investments will be made to achieve an outcome, and whether that investment is being maximised to its full potential.
One element that immediately jumped out of me for Ian and Elle’s home was their fireplace. Our discussions highlighted their desire for rustic materials. Their sketches showed a stone fireplace taking centre stage upstairs. And they noted in their brief the desire to have a fireplace on both levels.
There is an opportunity to really celebrate the fireplace – not just as the hearth of the home – but also the heart of the home.
My design approach sought to maximise the performance and opportunities for the fireplace. Given it will cost a certain amount of budget to build, my strategy was to explore how we could amplify that investment – so the money they’re spending anyway really creates impact in the feel of their home.
I sought to amalgamate the fireplaces across both levels – so they can be combined in their chimney. In addition, the fireplace becomes a central element that orients movement in the home. It is a feature in the external appearance, it draws everyone to the home’s entry on the lower floor, and movement into and upstairs is along it.
I see it as a thickened blade wall that has fireplaces on both sides upstairs, and one side downstairs. The treatment of that wall is flexible – Ian and Elle may clad it all in stone, or alternatively only a section of it. It can accommodate joinery, their televisions, or storage.
I see this fireplace as a lovely feature in the home – throughout all seasons – and an opportunity to bring texture and a rustic aesthetic into the home that will really set the tone overall. Yet enable them to keep all other finishes and elements economical and neutral.
Some Main Design Aims
When I started preparing the design concept, I had these aims …
- To not discard all the hard work done to date, including the Feng Shui advice
- To maximise the functionality and flexibility of the floor plan design
- To meet their room dimensions requirements where possible
- Optimise the views and outlook – and make them available to more parts of the home – especially the ones Ian, Elle and Justine will derive true enjoyment and value from being in.
- Find ways to bring northern light further into the floor plan (on both floors)
- Celebrate the fireplace to maximise the benefits of what they will invest in it financially
- Keep the overall home design simple and easily constructible to give them access to options for its delivery
- Seek ways to create spaces that will be multi-functional, so their use can change as the family grows in age and Ian and Elle have different demands of their home
The Design Options
Two design options were created for Ian, Elle and Justine. They share a common lower floor, with changes to the upper floor to incorporate a second study space for Elle.
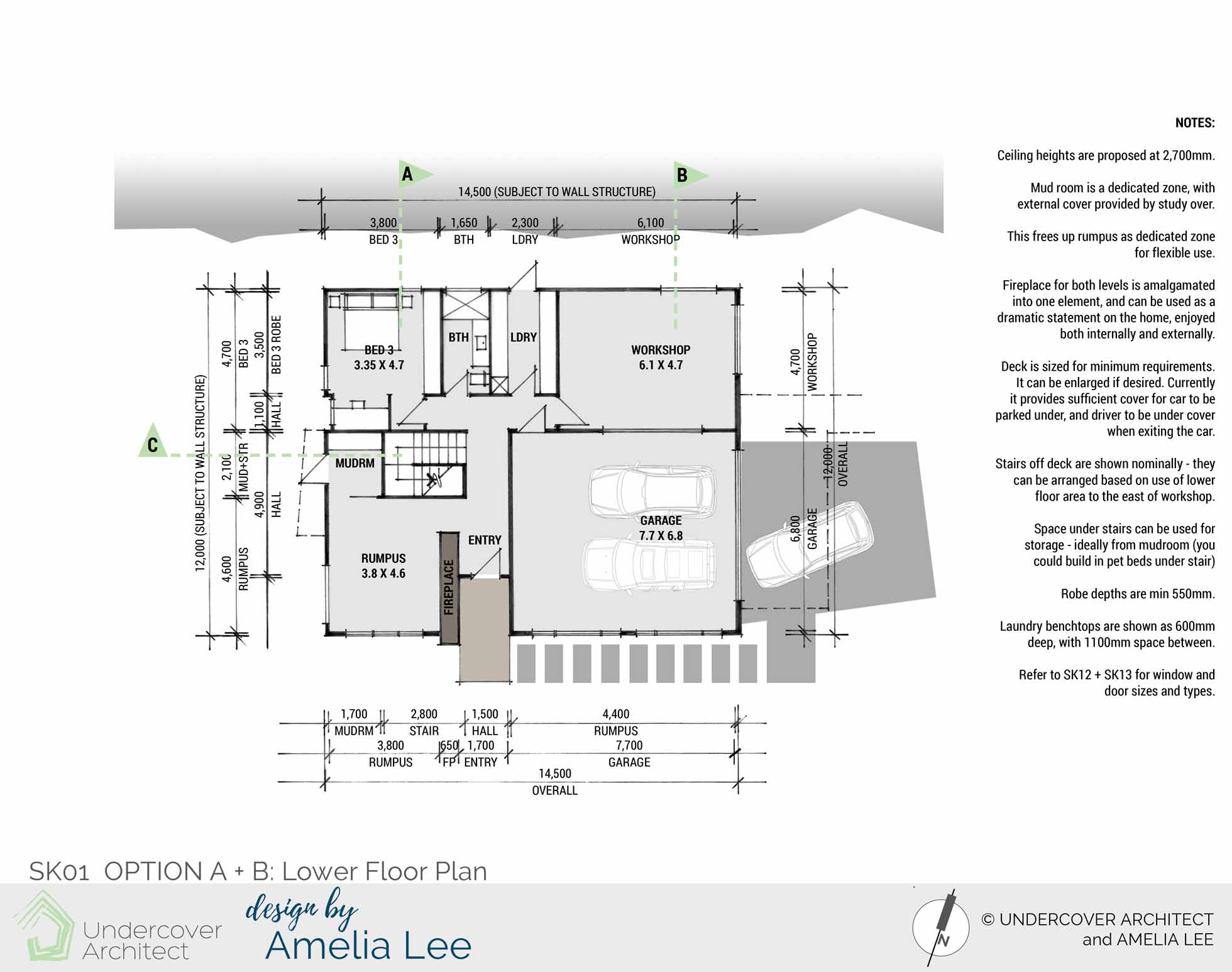
The lower floor plan for both Option A and B were the same. A dedicated entry space celebrates the feature fireplace as a strong element in the home. The stairs bring natural light down into the centre of the lower floor plan, and draw you in from the entry, to head upstairs.
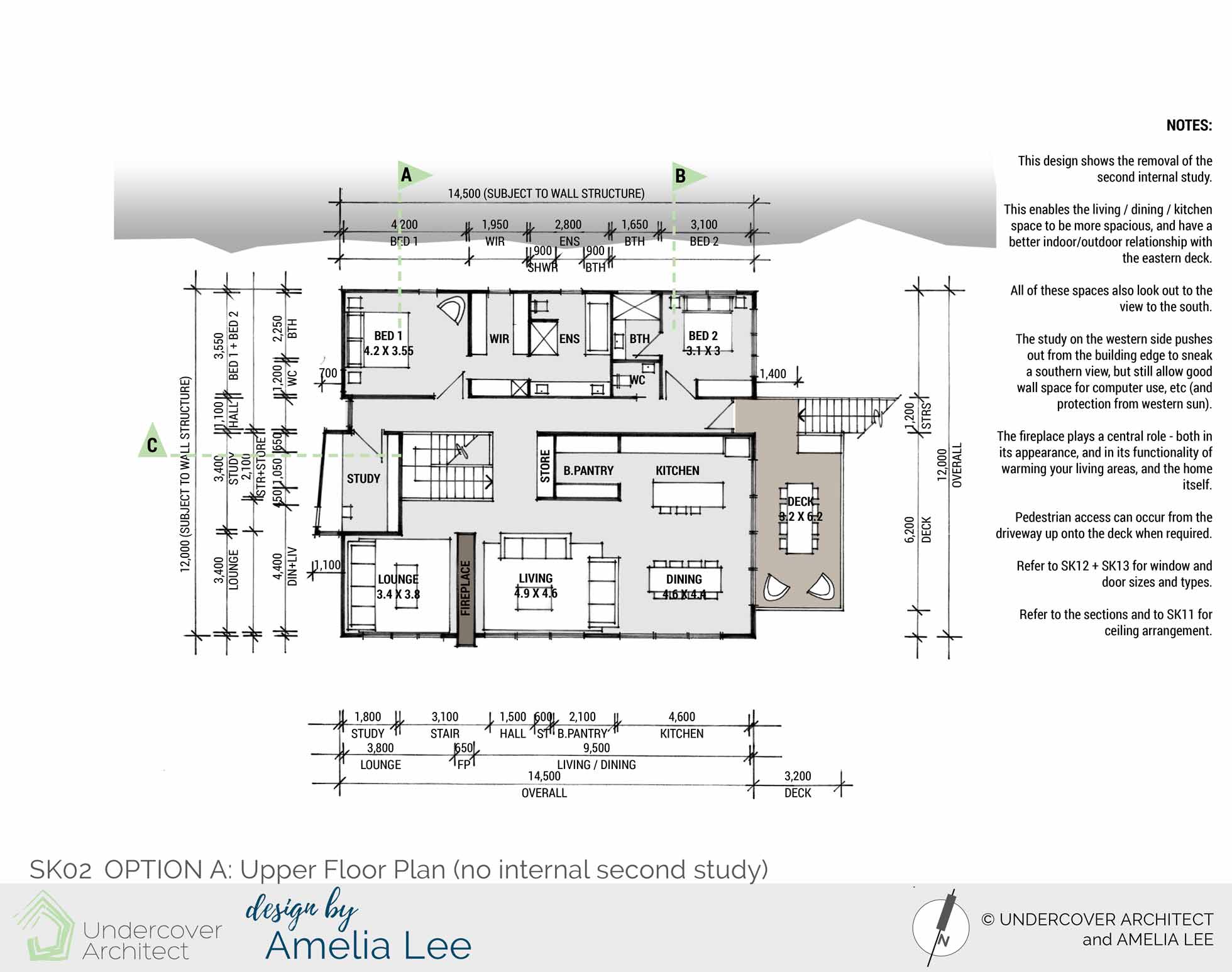
Option A: Upper Floor Plan arranges the kitchen to look out to the southern view, and have easy access to the eastern deck. Creating a wall of glazing to the south is about removing any obstruction to the gorgeous view. Thermal performance will then be managed with double glazing and blinds. The fireplace continues as a double-sided blade to separate the two living spaces.
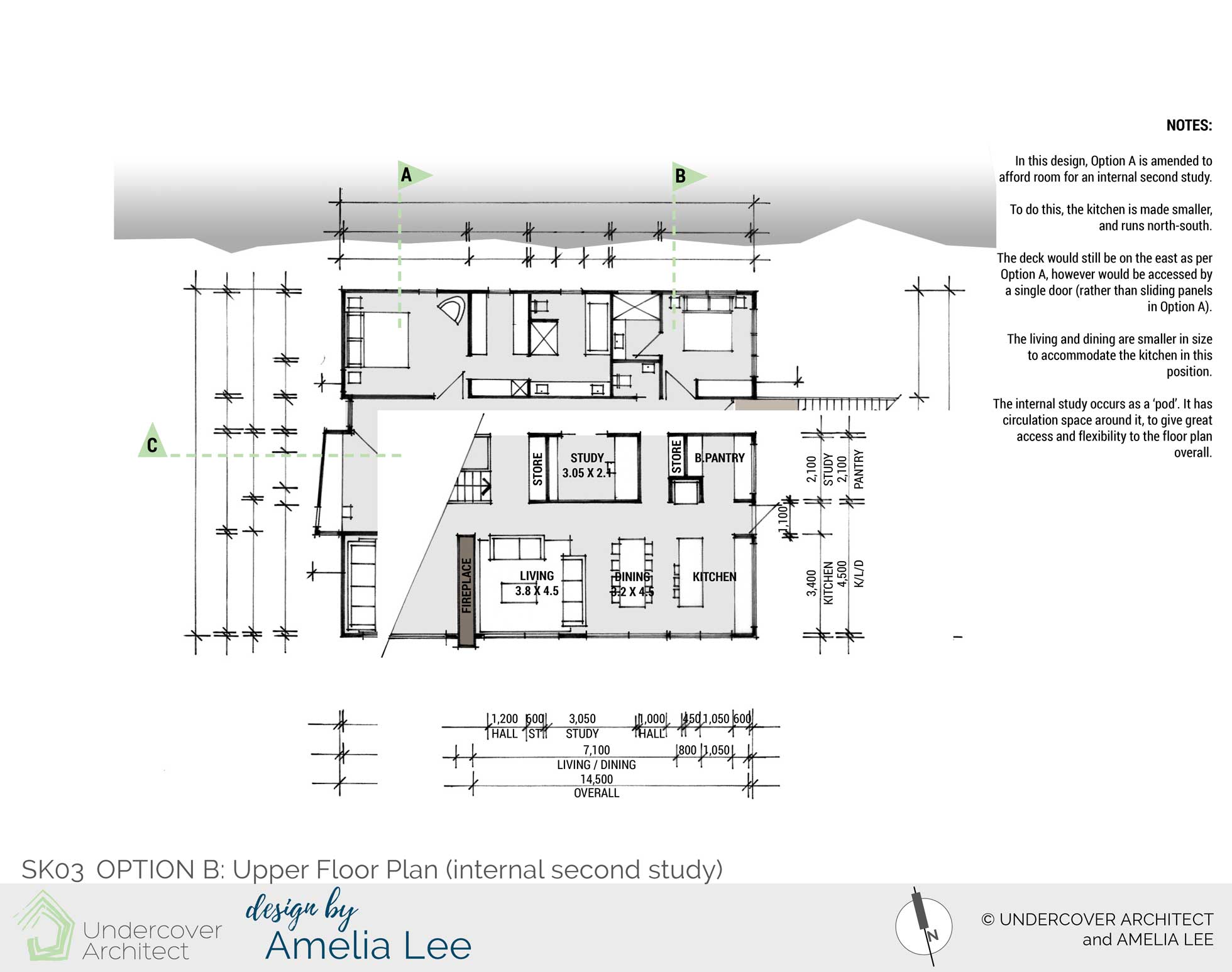
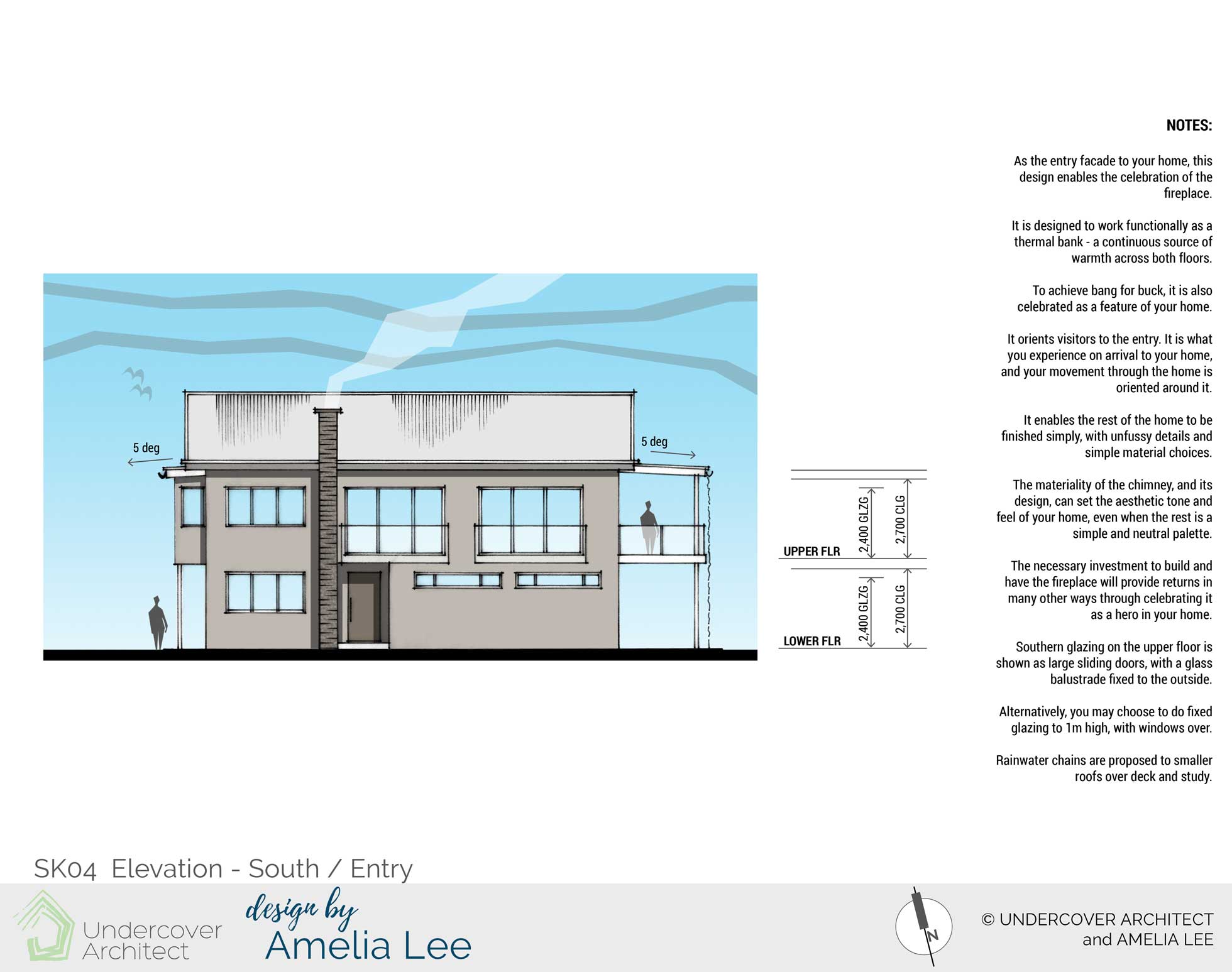
Option B: Upper Floor Plan locates the kitchen on the easter side. This creates a small internal study in the core of the floor plan. Access out to an eastern deck can still be provided from the kitchen.
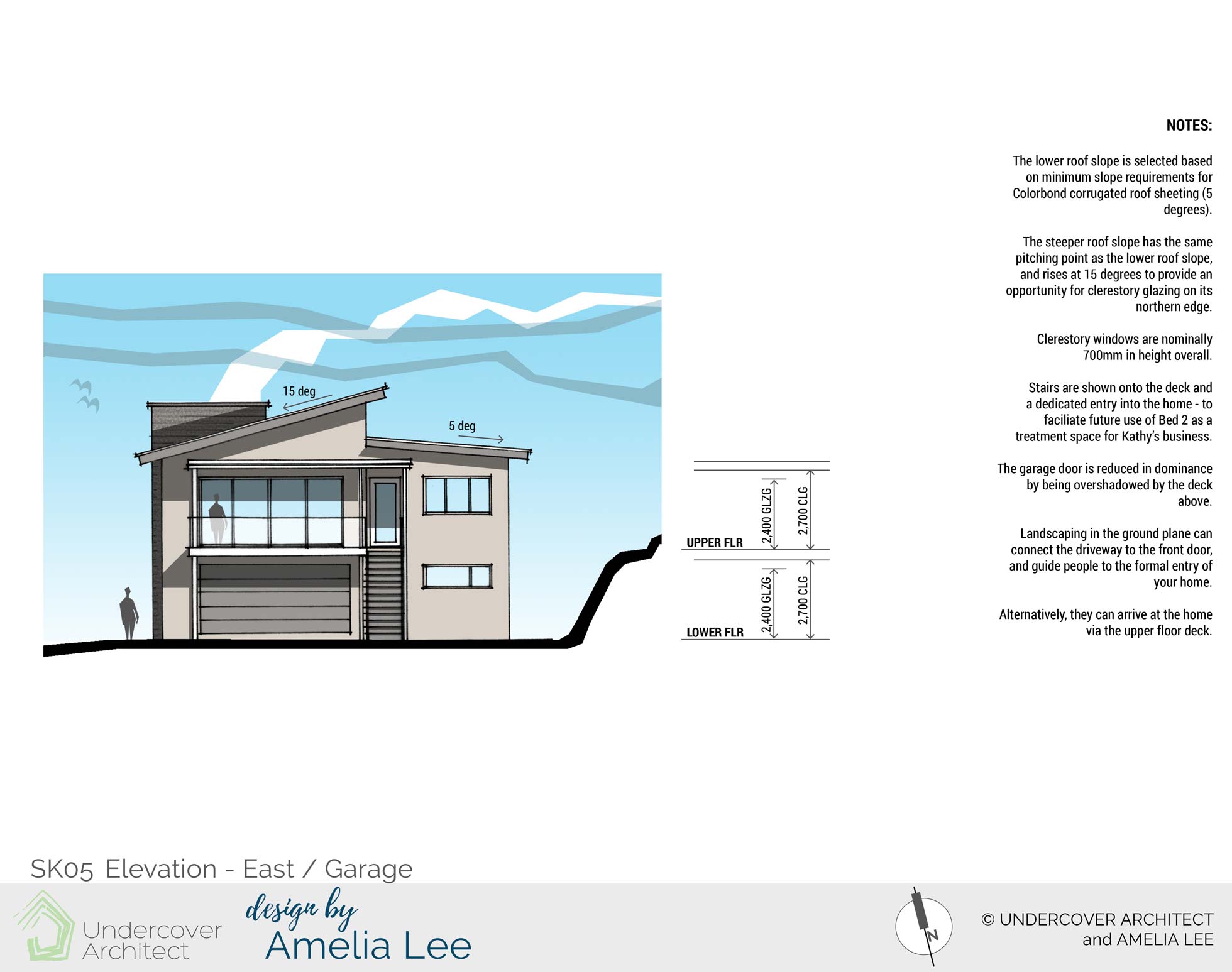
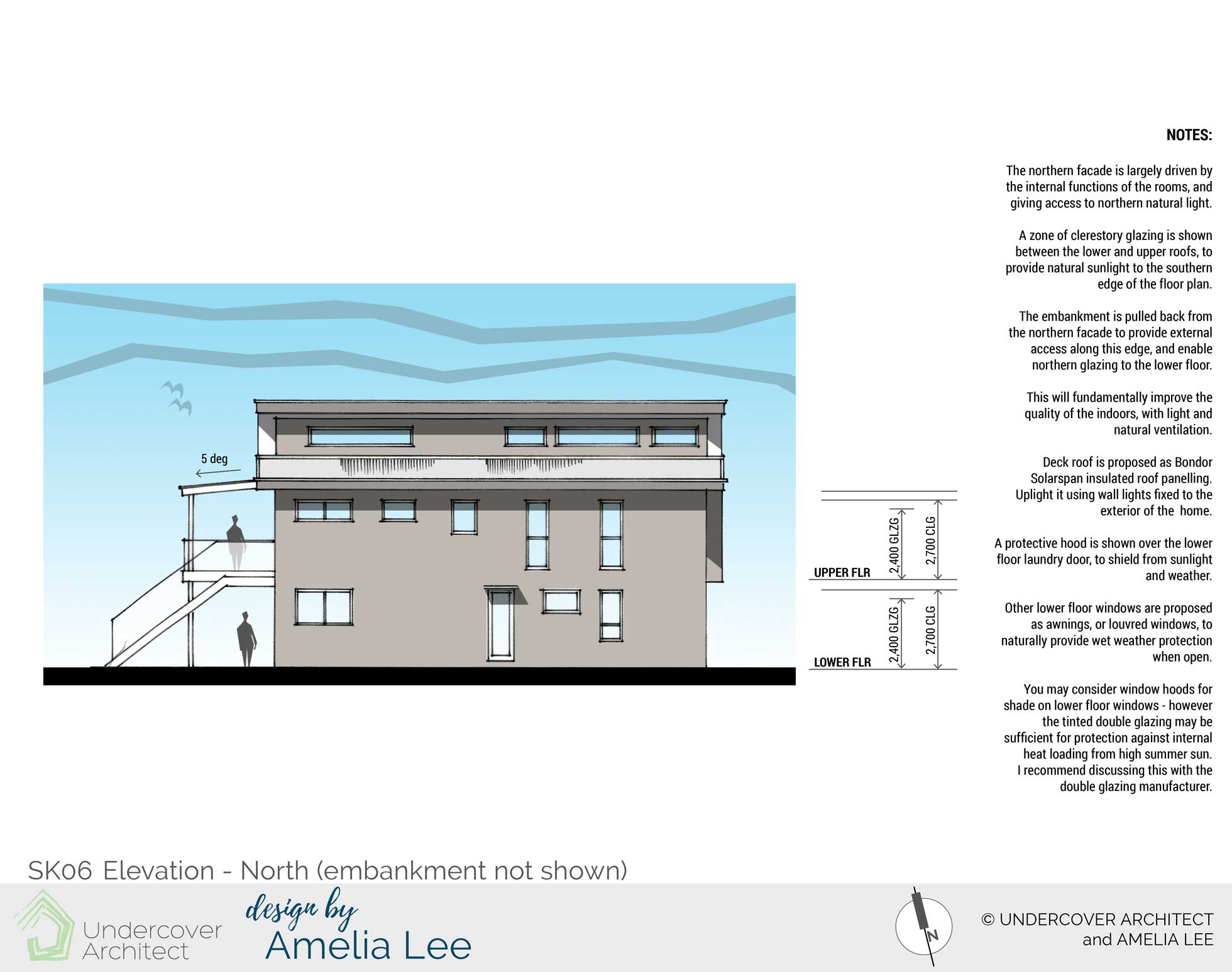
South Elevation shows how strong the fireplace element is in the look of the home. It orients visitors to the entry, and connects the home internally and externally. The full-height glazing on the upper floor is shown as sliding doors, with a glass balustrade fixed to the outside. This creates an immediate indoor / outdoor feel when the sliding doors are open – without the need of a deck.
East Elevation shows the view of the home as it will be approached. A deck to the east, and clerestory glazing to the north will bring sunlight into the home through the morning and into the day. A set of stairs here provide easy access to the upper floor from the garden.
Section A-A shows how sun access can reach into the home from the north via the clerestory glazing. The stair void then brings this natural light into the lower floor as well. The fireplace runs through both levels as an anchoring element in the home.
The Verdict?
Ian and Elle provided this feedback about their work with Amelia:
“It is possible to achieve a great design that meets all our needs, without the architect visiting the site!
We loved the way that our initial ideas were tuned into a design that was more than we expected! Such as layout, flow of movement, lighting and ventilation, overcoming our challenges.
The whole process was enjoyable and inclusive, with fantastic value for money.
The design narrative from Amelia to document our needs and requirements as well as our sense of purpose impressed us.”
Due to my commitment to educating homeowners to get it right in their own projects, I no longer provide 1:1 design services. Instead, you can access my expert guidance and support inside my flagship program, HOME Method. Learn what’s included here.
 With over 30 years industry experience, Amelia Lee founded Undercover Architect in 2014 as an award-winning online resource to help and teach you how to get it right when designing, building or renovating your home. You are the key to unlocking what’s possible for your home. Undercover Architect is your secret ally
With over 30 years industry experience, Amelia Lee founded Undercover Architect in 2014 as an award-winning online resource to help and teach you how to get it right when designing, building or renovating your home. You are the key to unlocking what’s possible for your home. Undercover Architect is your secret ally
Amazing job on the design, Amelia. Pretty impressive indeed! The location looks great as well and perfect for an eco-friendly home. With solar installation and use of rainwater tanks, they can surely save much on their energy expenses.