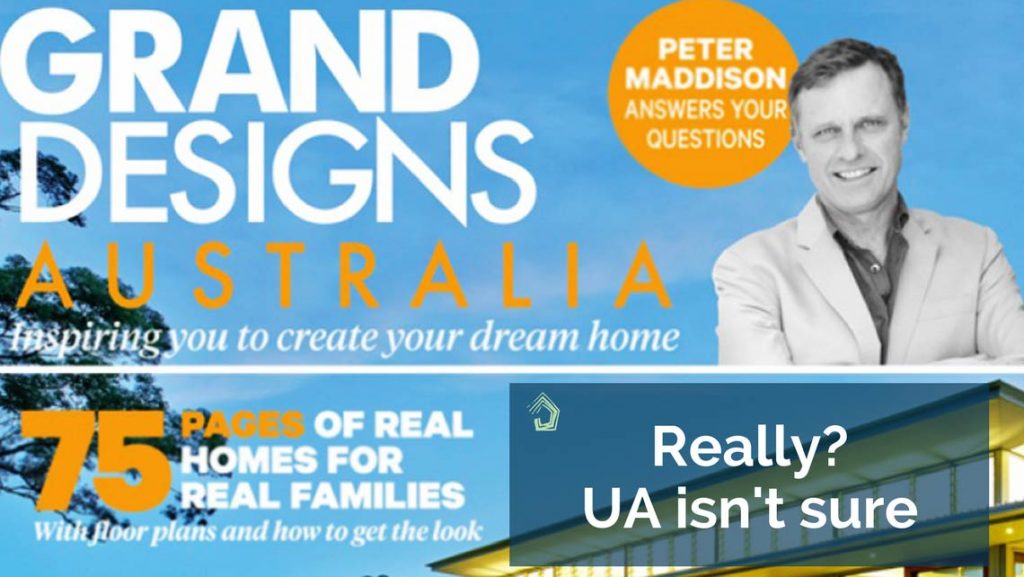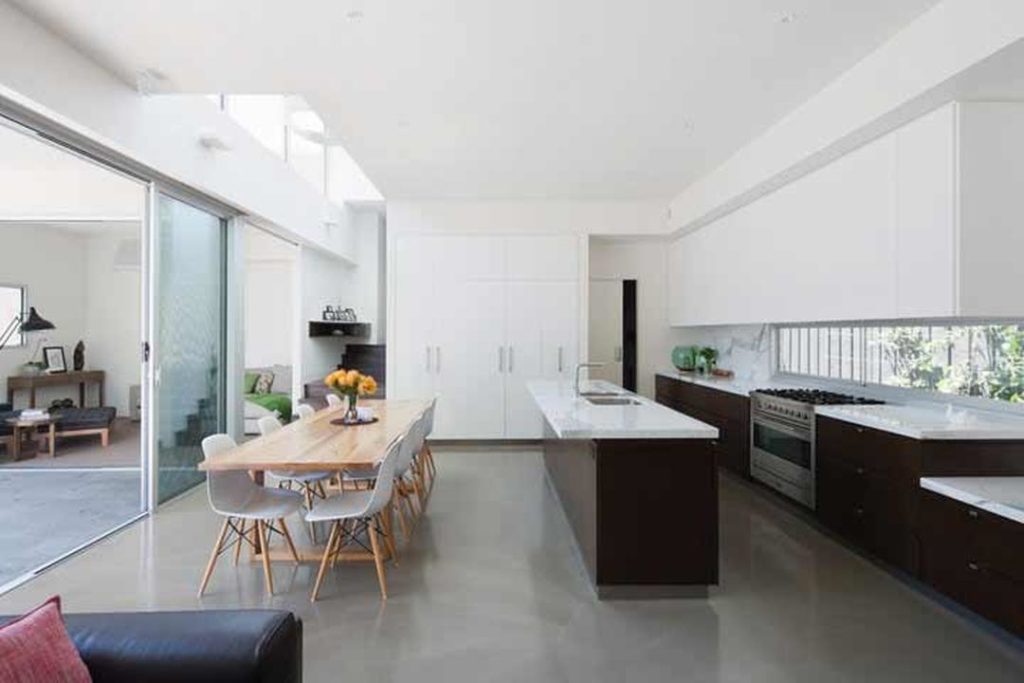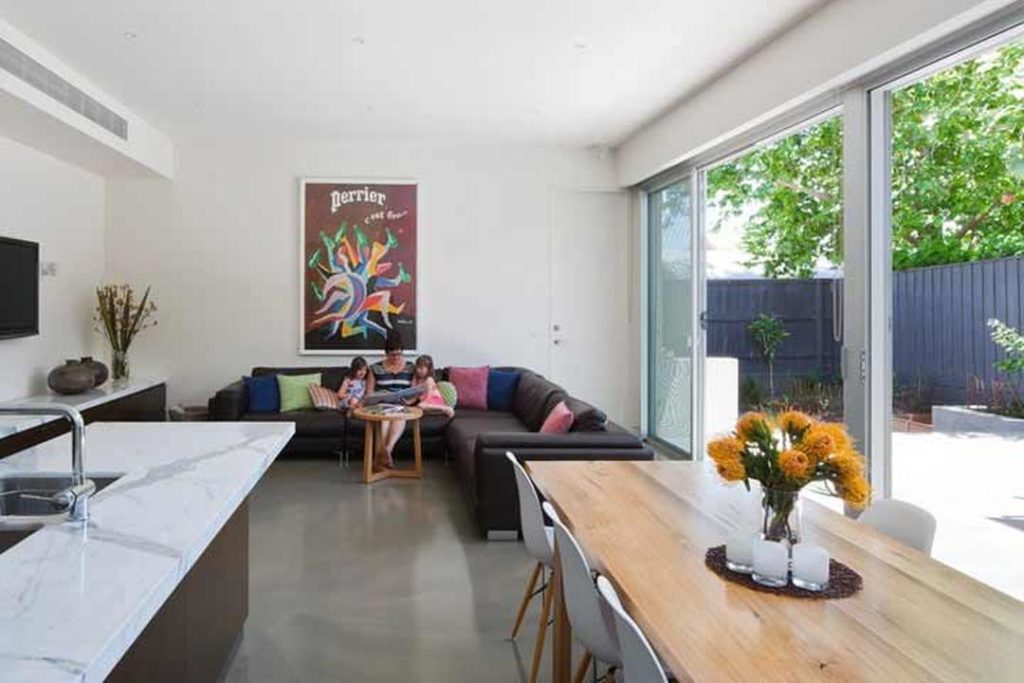
Do the magazines show us real homes for real families? Undercover Architect is not so sure – and this is why.
I recently went on a trip to Sydney and whilst in the airport I spotted a magazine I hadn’t seen before … Grand Designs Australia – Inspiring you to create your dream home.
I picked it up, and a caption on the cover caught my attention – “75 PAGES OF REAL HOMES FOR REAL FAMILIES With floor plans and how to get the look”.
Getting excited, I grabbed the magazine, bought it, and then boarded my plane. I settled into my flight knowing I had 90 minutes of uninterrupted reading time (this doesn’t happen often with 3 small kids!) to enjoy what I was going to see and learn.
As I started to flick through, I became increasingly disillusioned. Totally disappointed actually.
There were a number of rural properties – which is great for where I live. I live on 77 acres and don’t have the physical constraints of how much space my house takes up on my land.
In terms of how the majority of Australians (and many Americans) live, in suburbia, small blocks, with physical constraints, I didn’t think what I was seeing was that relatable – certainly seductive – but not relevant.
I continued to flick through and saw more urban homes, but ones that I know would have been expensive to build.
To their credit, they did have helpful “Design Tips” and small comments on each of the houses, identifying elements that are worth considering for your home. Some of their writing also was helpful in this way, if you could decipher it. And it was great that there were floor plans. Looking through them, I could see that they were well designed, working very well to optimise the assets of their site – the orientation, where natural breezes would have been, and were generally really well-arranged plans. I could see that they would be really great, functional homes to live in.
These homes represent the 3% of those built each year where the home-owner commissions an architect and works with them to help create the design and delivery of their home.
As to how an average reader could look at these images, and floor plans and understand how they could get that experience in their own home, I struggled to see the bridge. Real families and real homes? Yes. Relevant? No.
But wait – didn’t they promise to tell me how to get the look? Well that was one page of selected interior accessories that mirrored some of the items in the homes, and where you could buy them.
I think it completely missed the point. And I thought it had promised its readers more than this.

Read my “Get the Look” blog here – it uses this renovation/extension to decode design for your project.
I’ll be honest – I’ve never watched Grand Designs Australia – we don’t have cable.
I have, however, been an avid fan of Grand Designs UK for a REALLY long time. I get really excited at watching people embarking on their journeys of creating their homes, and the trials and tribulations that ensue. I love Kevin McCloud’s take on things, and I LOVE his message as well – his message about the importance of design. Functional, beautiful, simple design to create spaces that are a joy to live in and make your life better.
What I also love about Grand Designs is that Kevin keeps tabs on the budget, and openly talks about it with the homeowners. You can see how long things take, and how much they’re costing. There are a few industry magazines I read, like “Houses” which also include information on timeframes for design and construction, and the consultant team, the size of the home, and most of the time – the cost.
I think it is important because you then temper your level of interpretation and seduction by understanding the investment (time and money) to achieve those homes.
I look at the houses outlined in Grand Designs Australia magazine, and except for the 40m2 beach shack, I reckon the square meterage costs for construction would be upwards of $2,500/m2 – with some a fair bit more than that. That’s not including fees for the consultant team such as the architect, the engineer, and the various other consultants. As a comparison project home built by someone like Metricon is around $1,100 – $1,500/m2 depending on the specification level (for a finished product with landscaping etc).
Please understand – there is nothing wrong with what these home-owners have spent on creating and building their homes.
This is a level of investment, and understanding and care about creating a well-designed outcome that is functional, beautiful and has longevity as a great place to live. Often these homes are 6 months or more in the planning, in working with their designers to create just the right solution for the site and its owners, and then drawing it up so it can be built. That’s love – that’s care, that’s attention to detail. It takes time to create these outcomes.
It’s not an off-the-shelf solution by any stretch of the imagination (compared to the Metricon version), and the specificity of it is special and lovely.
I applaud home-owners who take this approach in creating their homes, because it creates a unique solution that celebrates how great design can be in making your life better. And it can be challenging work, and require the passion, perseverance and determination of all involved.
Remember though, these home-owners are amongst the 3% of people each year, creating and building their home with an architect. (See my About page for more info on this).
However, how does the average Australian (or American), whatever that is – but I’m really talking about the majority of 97%) who is living in suburban Australia, and either:
- doesn’t want to spend this money on creating/renovating/building their home
- doesn’t want it to take this long in the design and drawing phase
- doesn’t want to work with a team of people, but wants a one-stop shop
- wants to see exactly what they’re going to get before it gets built at their place
- wants to buy something already finished that they can just move into
still get a great result? A result that celebrates how great design can be in making your life better? A beautiful, functional home you love to live in?
Honestly, I look at some of these magazines, and the amount of styling and preparation that has gone into the photographs, and feel it is tantamount to photoshopping models to carve off skin bulges and smooth out wrinkles.
It’s presenting an image that is hard to achieve because it isn’t really ‘real’ in the first place. I had a friend who had a newly built, beautiful, lovingly decorated, architecturally-designed home, and offered it to Real Living magazine – and she was told that they couldn’t feature it because it required too much styling on their part.
Seriously, this house looked great.
I think they were talking about needing to put more on the walls, more furniture in it, more interior decoration items, etc. Hers was a real family, living in a real home, that was beautiful and functional – and yet we open magazines and are seduced by these images that are not really representative of how people are really living in their homes.
I SUPPOSE THE KEY IS THIS … how can you create a home that will look great, feel great and function well, whilst you really live in it (not just clean it up for visitors and to be photographed). How can you find THAT whilst looking at these pictures?

Read my “Get the Look” blog here – it uses this renovation/extension to decode design for your project.
OK, so let’s break it down, Undercover Architect style.
- What the elements are in these designs that are easily transferable to any design?
- What are the core design elements that are working in these homes, in the planning arrangement, in the way that light is used in the home, in the way that volume and space and delight are used, to create really functional homes?
- How can you get that in your house on any budget?
- How do you keep a balanced view when searching for ideas and inspiration that informs you how to get that look in your home, that will accommodate your family (and their mess), have things work and be functional, so that it supports you living your best life?
- What are the main factors driving the outcomes in these designs – the main decisions that are driving the way these designs on how these homes look and feel?
Unlocking what is possible (so much is!) – on any budget – happens when you understand the framework that is making these houses work – BECAUSE THEY CAN MAKE ANY HOUSE WORK!
So let’s learn how to “Get the Look” Undercover Architect-style! And let’s be honest about how we live in our homes, and how we can create our homes to best support that.
Read my “Get the Look” blog here – it uses this renovation/extension to decode design for your project.
 With over 30 years industry experience, Amelia Lee founded Undercover Architect in 2014 as an award-winning online resource to help and teach you how to get it right when designing, building or renovating your home. You are the key to unlocking what’s possible for your home. Undercover Architect is your secret ally
With over 30 years industry experience, Amelia Lee founded Undercover Architect in 2014 as an award-winning online resource to help and teach you how to get it right when designing, building or renovating your home. You are the key to unlocking what’s possible for your home. Undercover Architect is your secret ally
Omg. This is exactly in my mind, how to find references/reading materials that is not ‘staged’ to tempt you with the looks but rather designing accdg to functionality. For example, when i visit display homes, i always imagine myself driving up to the garage hands full of groceries and going inside my home, now where do i dump the keys, mail, bag? take off my shoes and put it where? Etc
Hi Irene,
Thanks for your comment. Your strategy is a great one! Because that’s what you’ll be doing every day you live in that home (plus lots more) so it’s important to look past all the furniture and finishes, and find what will make the home suit you and your lifestyle.
– Amelia, UA x
Hi Amelia,
I can’t get the link to the ‘get the look’ feature to work. Is it on the blog somewhere? Thanks
Hi Kristen,
Thanks for letting me know – it should be fixed now. Please let me know if you have anymore issues,
– Amelia, UA x
When preparing my house for sale the same issue arose. How to look lived in but not like someone was actually living in the house. Photos required movement of items into hallways for shot then into storage unit for open houses until sale and move were made. Houses must look display ready for the term of open houses but many houses just don’t have storage enough for real people living.
Very true Su … the changes made to a home for those photo to look great are often very unrelated to real life in a home!
– Amelia, UA
Hi Amelia,
Can you recommend a good book ( or magazine? unlikely huh?) for me to start on the decoration part? Functionally i got it (i think, or at least i’m confident) of where to put tables, benches, lighting, etc, but when it comes to decorating, like what color goes best with what, what color furniture/sofa, window furnishings etc, i’m so overwhelmed right now. i hate going to pinterest, i feel its a big sinkhole.
Like there many design options (scandi, minimalist, industrial, etc), i don’t know which one i like! They all look good. I basically have a problem making up my mind, i don’t know what i like.
PS: i wish those reality tv shows of helping to decorate your home on a budget was very accessible one (by that i mean affordable).
TIA
Hi Irene,
You may find it’s super low cost (and far less stressful) to pay for the advice of a professional who can help you … far more than a book or magazine, and far faster. Working out what you do and don’t like will be the first step … and an interior designer can be fantastic in quickly deciphering that and then sharing their insights based on their experience of what they know works (and doesn’t). Also, tune into Season 11 of the podcast which we’re just kicking off. It’s called “Interior Design Basics”. Listen here.
– Amelia, UA