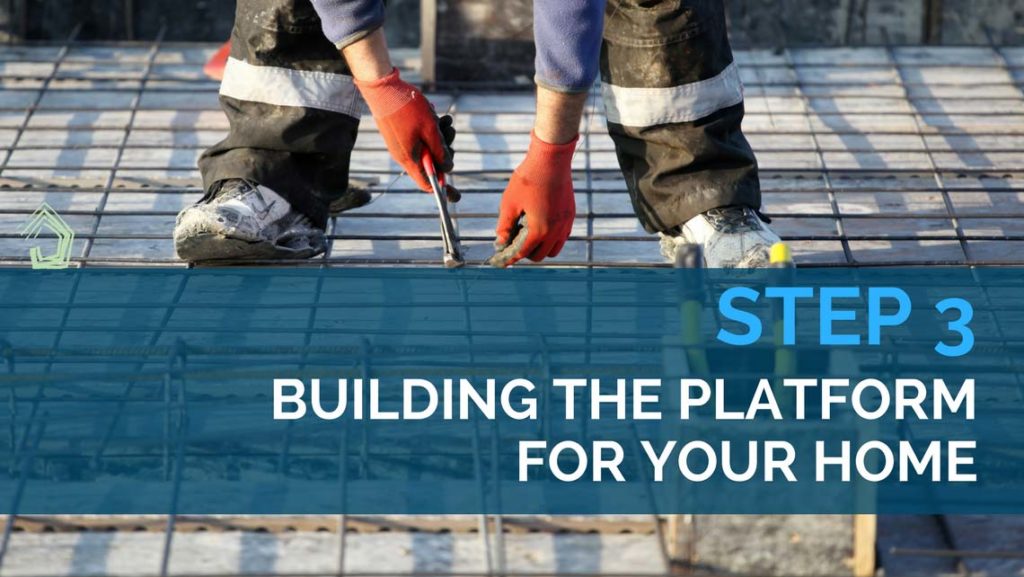
This stage is when the base or floor of your home is created as a concrete slab or timber floor.
And this is the structural platform that will support the walls and roof. It needs to be right!
This is STEP 3 in building your new home or renovation project: Slab or Base Stage.
Whilst in Method A in a Master Builder’s Contract, this draw is represented as “Slab or Base Stage”, your contract may cover this work with several separate draws.
If you are on a sloping site, there may be earthworks to cut and fill your site, and retain specific levels in preparation for construction.
And depending on whether you’re renovating or building new, your site may need additional preparation before your concrete slab can be poured.
If you have a ‘sub-floor’ or structural zone that needs to be built before your base can go down, this work will occur now. This can include basement work, or any sub-structure with bearers and joist, a brick or blockwork base, or footings and piers.
You may also see claims for deposits on future materials and products at this stage. For example, structural steel for many custom homes can be a draw in itself. It can also involve the preparation of shop drawings.
Shop drawings illustrate how steel components need to be manufactured. They will be prepared by the steel fabricator, and then will need to be reviewed and signed off by your designer or builder (or you) prior to fabrication of steel. There can be cost and time associated with this in order to meet supply deadlines for the structural steel required for your project.
Services trades such as plumbers and electricians will also be involved in this stage of your project. Any services that need to come into your site and home, and up through the floor, will obviously need to be installed before the concrete slab is poured.
As your slab / base is a structural component for your home, inspections will also be carried out by a licensed Structural Engineer. They usually need to provide certificates for these inspections as part of achieving your final Building Permit / Building Approval / Occupation Certificate.
If you are installing a pool, the pool shell can also be included in this stage of construction.
Correct sequencing is essential in order to ensure clear access for the build. Sometimes earthworks, retaining, and your floor structure can prevent access for machinery at later stages, or the construction of other items in the project.
Specific drawings will assist the execution of your slab stage so that your builder and their trades have the information they need. This will help avoid errors with setout, and make future stages simpler and more accurate in your project. Make sure your designer includes a Slab Setout Drawing in your package of documentation.
DID YOU KNOW?
If you haven’t made all your plumbing, electrical and flooring selections by now, it may be too late (or very expensive) to change your mind later. Creating ‘set-downs’ in your slab will assist with providing flush finishes between different flooring types in your home.
For more information check out Season 7 in the “Get it Right” podcast and learn more about the construction of your new home or renovation.
Worried about building your new home or reno?
HOME Method is my flagship online program which uses a structured approach to simplify the process of designing, building, or renovating your home, so that it aligns with your ideal lifestyle in every way.
It’s an online program, community and coaching, built around a simple yet powerful step-by-step process to navigate your project with confidence and clarity. Even if you’ve never renovated or built before.
Head to HOME Method to see more about what’s inside the program, and how it can save you stress and money as you navigate the construction of your reno or new home.
 With over 30 years industry experience, Amelia Lee founded Undercover Architect in 2014 as an award-winning online resource to help and teach you how to get it right when designing, building or renovating your home. You are the key to unlocking what’s possible for your home. Undercover Architect is your secret ally
With over 30 years industry experience, Amelia Lee founded Undercover Architect in 2014 as an award-winning online resource to help and teach you how to get it right when designing, building or renovating your home. You are the key to unlocking what’s possible for your home. Undercover Architect is your secret ally
Hi Amelia
Thanks for a great and informative website! I was wondering from a house base perspective – is it better to have a slab or an undercroft? An undercroft would allow access to servicing under the house if needed at a future date. But results in dead space under the build. The site I’m interested in does not have stormwater flow through it – so an undercroft would not be needed for a drainage path. Thanks!
Hi Beth,
It really depends on the site, and type of home you’re building. A concrete slab requires a flat site or pad – and so not all sites offer that (and hence require an elevated home). It also generally costs less than an elevated structure as web, and will provide better thermal mass too. Some homeowners do prefer to be elevated above their site though – which an undercroft enables. It’s a choice driven by site, budget and personal preference!
– Amelia, UA