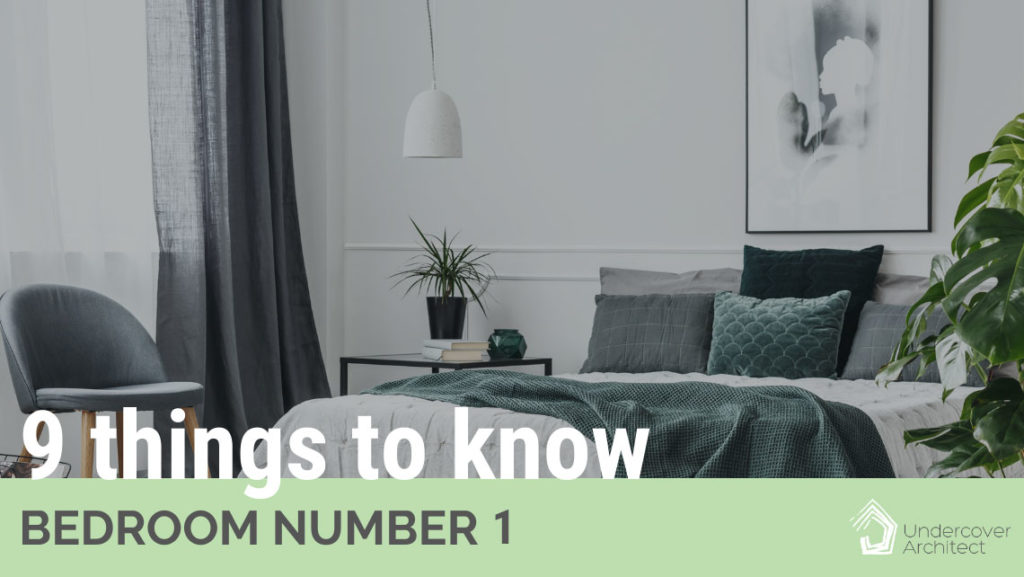
What are the key things to know about your Main Bedroom design so you can create a great one in your future home?
When it comes to home design, one area of huge importance to homeowners is their Main Bedroom.
And it’s not surprising … because it can be a long-held dream to have a relaxing haven that feels like a sanctuary for the adults in any family home.
So, here are some key tips to help you get it right in the design, planning and arrangement of your Main Bedroom.
Image Source: Canva
Locating the Main Bedroom in your overall floor plan design
There can be different views about where to locate the Main bedroom in the overall floor plan of your home. If you’re building new, you’ll have some flexibility with this, however if you’re renovating, you may need to work with the existing layout of your home.
I see many floor plans where the Main bedroom is at the front entry, and access into the Main bedroom is easily visible from the entry hallway – in fact, sometimes it’s the first thing guests will see when they arrive.
This can be great if you’re wanting to supervise teenagers coming and going (I’ve had homeowners specifically request this in their home design!), however if you’re wanting to maintain privacy to your Main bedroom, consider how the bedroom’s entry door can be pulled off the hallway, or the room located elsewhere in your floor plan.
Locating the Main bedroom on the upper floor of a 2 storey home can mean you struggle with whether to locate it with a view over your rear garden, or to put it at the front of the home, with a view over the street.
There’s a couple of ways to decide.
One is the orientation … as having a south or east facing Main bedroom is lovely for light quality, and avoiding having a hot bedroom to go to sleep in.
Privacy can be another factor, as you may find it difficult to achieve privacy at the rear given the design of your neighbour’s homes. Having the Main at the street-side of your upper floor can be great for natural surveillance of your street and front garden, which can assist with security for your home overall.
Lastly, homeowners with young families can often position their kids’ bedrooms near their Main bedroom to make those night trips for feeding (or for toddlers to find their bedroom) safer and easier.
However, your kids are BIG for a lot more time than they’re little. Consider whether locating the kids a bit further away will be better for your home’s future use, and then create safety for the short term with sensor night lighting and temporary safety gates as needed.
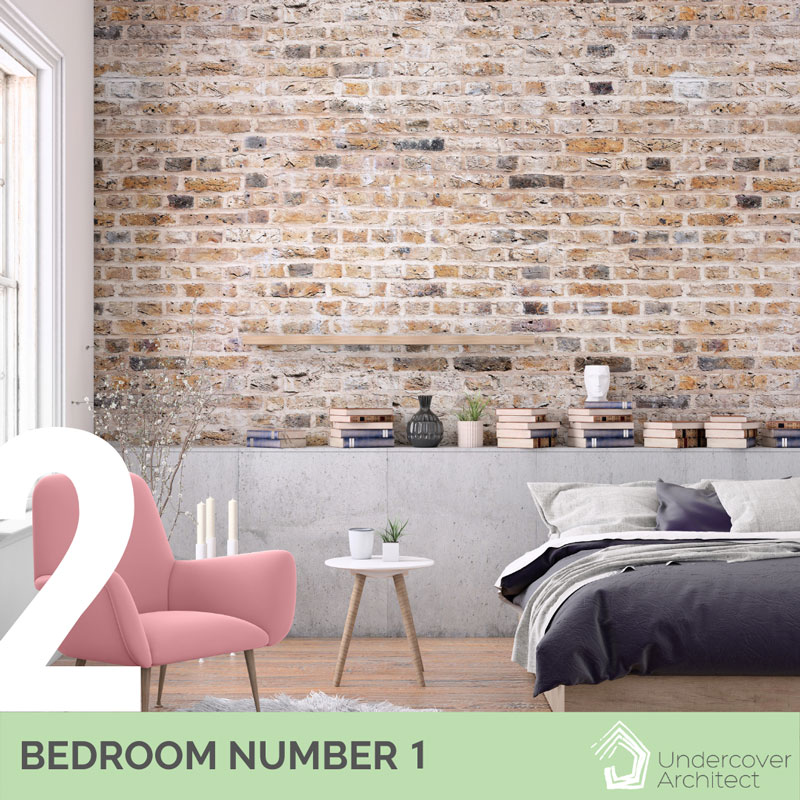
Image Source: Canva
The Overall Size of your Main Bedroom (and what goes in it)
In an effort to create a relaxing haven in their home, homeowners can go overboard in the sizing of the Main Bedroom, and end up with a cavernous space that chews up a lot of floor plan area. Especially once combined with an ensuite and walk-in-robe.
I’ve seen this happen in the most compact of floor plans. The Main Suite has been bigger than the living / dining / kitchen area, and often due to the arrangement and design of the associated walk-in-robe and ensuite spaces.
So, when you start planning the overall size of your Main Bedroom, consider carefully what will go in it.
Will you have a queen bed, or a king? Bed side tables on both sides or some built in storage behind the bed instead? A seating area, or simply a chair in the corner? Perhaps you can do an ottoman at the end of the bed instead of a free-standing chair. A window seat can also be a lovely built-in alternative as well.
It can be nice to have somewhere to sit other than you bed when in your Main Bedroom, but if it’ll just be a dumping ground for your clothes at the end of each day, it may not induce that feeling of relaxation you’re chasing!!
Main Bedrooms do not need to be huge, and it wasn’t that long ago that built-in robes in Mains were the norm. A built-in robe along one wall can be far more functional storage than a pokey, poorly designed, walk-in-robe.
The same goes for your ensuite. It’s lovely to have a space that’s just for the adults in the home, but remember they’re cost-intensive areas in a building budget. You can create luxury and relaxation without it needing to be a big space.
I see many homeowners get really enthusiastic about creating a retreat-style Main Bedroom, inspired by a holiday they had, or something they’ve seen in a magazine or online.
However, the idea and romance of it, can be quite different to the reality in a family home. If you have little ones, you may not actually be spending all that much time in your Main Bedroom (and you may be sharing it with others besides your partner LOL!)
Image Source: Canva
Arrangement of the Main Bedroom and associated spaces (walk-in-robe and ensuite)
When designing your Main Bedroom, picture yourself lying in the bed in that room. Roll your head from side to side. What will you see?
Ideally, you won’t see straight into your walk-in-robe and / or ensuite.
These service spaces associated with your Main Bedroom can make the room feel much more cluttered and less relaxing, when they’re able to be viewed from your pillow.
It also means that when one of you gets up at night to go to the loo, and switches the light on, it will cast light over the person trying to stay asleep in bed.
Consider how you can conceal these service spaces more effectively in your overall Main Bedroom design.
This is especially important if you and your partner have different schedules that involve you getting up at different times, or coming to bed at different times.
I’ve worked with homeowners where one was a keen cyclist or runner, and so was getting up at the crack of dawn to exercise before work. So, the Main Bedroom layout was designed so that the walk-in-robe and ensuite were entered in a more concealed part of the room (and in some layouts, even accessed off the hallway into the Main Bedroom).
This meant that lights could go on without waking the other partner, and the keen cyclist / runner could leave the room without coming back into the bedroom … and even come back and have a shower afterwards, without having to enter the bedroom again.
Your lighting design can also assist with minimising the impact of these service spaces on your Main Bedroom, by including some extra, smaller lights that give sufficient lighting at night for a quick bathroom visit.
Keep the views from your pillow ones that inspire relaxation and rest. Think about your daily routines in your home (because they’ll start and end in your Main Bedroom), and how they differ to the partner you share that room with.
It’ll help with creating a great feeling in your Main Bedroom, and a better night’s sleep as well!
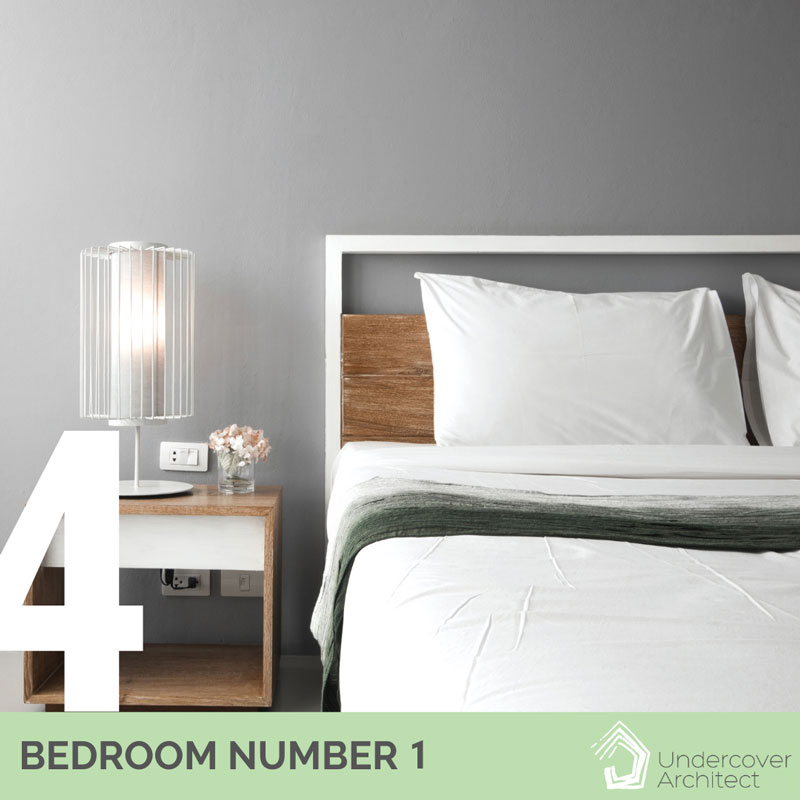
Image Source: Canva
Designing the Main Bedroom to suit you and your needs (parents’ retreat)
In the 25+ years I’ve been working in this industry, I’ve designed LOADS of Main Bedrooms (almost 1,000 by last count). And it’s always really interesting to see how differently people view the use, layout, needs and design of this particular space.
Some see it as a full parents’ retreat. An escape place that will be purely theirs as adults, and one they can ensure is always ‘nice’ and ‘tidy’! It’ll include a space to sit – and even sometimes a full lounge area. These can sometimes be very large, and even take up a whole region of the floor plan design.
For others, it’s purely a place to put their head down at night. It needs to fit a King-size bed because there’s often an extra body or two who comes in at night (!) The windows don’t need to be huge, and they need good blockout blinds to ensure full darkness in the room.
Some homes even design in two Main Bedrooms … because I’ve learned in all the years I’ve been doing this that not all couples share a bed every night, and one doesn’t want to be relegated to a minor bedroom just because they sleep separately.
One thing I’ve really loved seeing is where homeowners weigh up their Main Bedroom and its functionality with other rooms in the home. They know they want a place to escape, but the floor plan might not accommodate a full-sized second living space.
And so they’ve enlarged their Main Bedroom a little to create a lovely adults-only sitting area, that then acts as their second living space. It saves $$$ overall, and it also saves in floor plan area. And it gives them functionally what their family needs to get that ‘space apart’ when required.
Others have created a study space just off the Main, for the one who works-from-home, or even works late at night. It gives them privacy and separation away from the other activities in the home, and is designed so as to not wake the sleeping partner.
So, if you’re designing your Main Bedroom – don’t think there’s just one way to do it. Create a design that suits you and the way you live. It’s always possible to do that, and it still work for other families who might buy your home in the future.
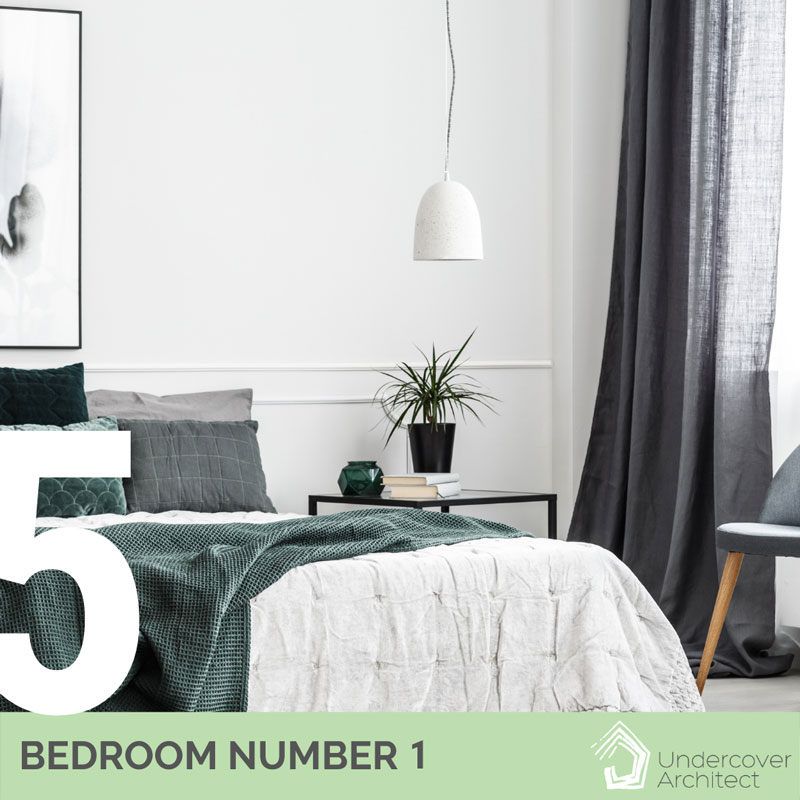
Image Source: Canva
Getting your dimensions and layout right in your Main Bedroom
How to know you’re getting your Main Bedroom layout right? Know your dimensions and test them out at 1:1.
Far too many floor plan designs don’t show furniture laid out in them. It’s the BEST way to test how your design will work in real life, and this especially goes for your Main Bedroom.
Work out at design stage where you’ll locate your bed. Which wall will it go against? Is the wall long enough to fit your bed (including the bedding, which can make the bed a bit wider and longer than a mattress size)? What about the bedside tables? Do you have sufficient room to walk down beside the bed comfortably? And how about bending over to make the bed?
I see lots of floor plans where the wall that the bed sits on is too short for the layout to work well.
This can be especially true where the design locates a walk-in-robe behind the bedhead. The wall length means that bedside tables won’t fit well, and the bed will most likely be pushed quite close to the side wall.
Consider your window locations too – do they interrupt or interfere with furniture locations?
When you’ve measured all the things you want to have in your Main Bedroom, get out a tape measure and test the size in your design at 1:1. You can do this in your current bedroom space. I’ve also seen homeowners use butchers paper to cut out a plan of their furniture at 1:1 and then lay it out somewhere larger (in their back garden, in their living space etc).
It may seem labour-intensive and weird to do this. However, it’s a brilliant way to get certainty before you commit to your design.
And it’ll avoid dramas down the track. Your home is a lot cheaper to change when it’s lines on a page, than when it’s under construction, or a completed building.
Give yourself the best chance to avoid regret and frustration at making the wrong decision!
Image Source: Design by Amelia Lee | Undercover Architect, Photo by Villa Styling
Glass windows and doors in your Main Bedroom
Let’s talk glass windows and doors in your Main Bedroom – because it’s an area of mistakes and regret I regularly hear from homeowners.
If you’re reviewing your design on floor plans (and haven’t been presented or figured out elevations yet), then be sure you understand two things:
- The position of windows in the wall (how far off the floor they are, what the height is to the top of them, and how wide they are)
- The operability of the windows ie how they open (and how far they open too)
This goes for any window in your home design, but I see it happen especially in bedrooms. And particularly in two storey homes where the bedroom is on the upper floor.
If you’re aiming for a window design that gives you great natural ventilation, you may be disappointed to find that the builder has to put restricted openings on the window to meet code.
If natural ventilation is a goal, try to have windows on 2 different walls in the room, so you can promote that cross-breeze.
If you’re putting windows on the same wall as your bedhead, consider doing 2 narrow windows that can line up with your bedside tables. It will give you wall space above the bed to hang artwork or family photos.
If you have an amazing view, it can be better to put your bed at right angles to it – so you look sideways out to the view. I often see people put it in front of their bed, which means they have to be sitting up in bed to enjoy it.
No views, and neighbours close by? Don’t forget windows or skylights that give you a view of the sky can be a beautiful inclusion in your Main Bedroom. You can mimic camping by lying in bed and seeing the night sky 😉
Worried about privacy? You can always consider external screens or internal window furnishings to assist with privacy, and window tinting can be super helpful too (it helps with glare too).
Think about this all at the floor plan stage. Ensure the window design and placement doesn’t limit how you can furnish the room, or where you intend to put the bed. Review your window furnishings during this stage as well, so the window design can cater for the style you are wanting in your Main Bedroom.
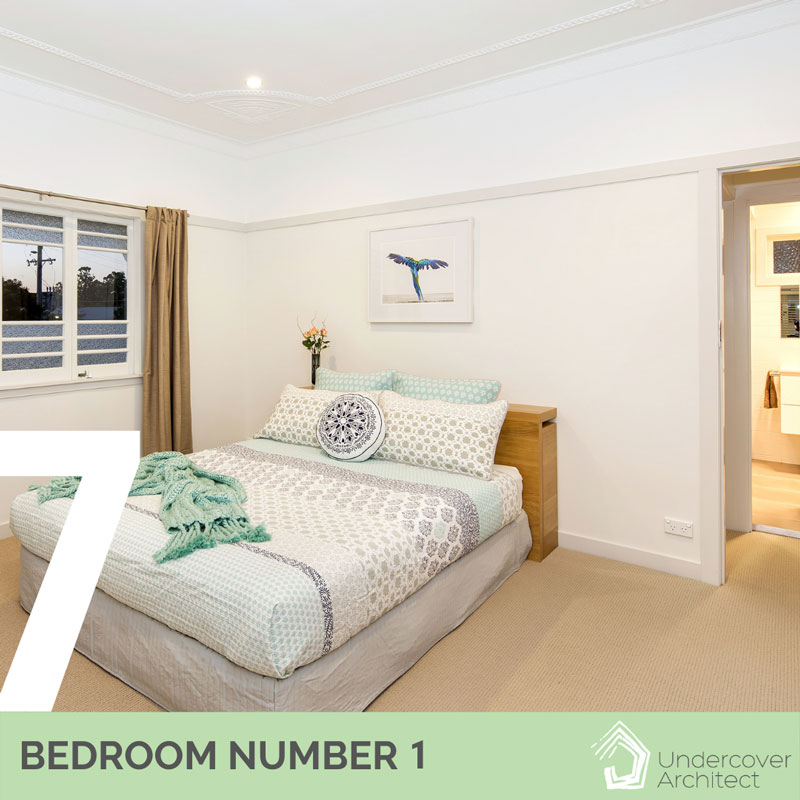
Image Source: Design by Amelia Lee | Undercover Architect, Photo by Jacob Hutson
Creating spaciousness in your Main Bedroom: Where you lay your bed
Want to create spaciousness in your Main Bedroom? Then look at how and where you enter the room, and the bed placement.
The most ideal location to enter the Main Bedroom is at the foot of the bed, where your path of circulation from the doorway, into the room, and around the bed, isn’t interrupted by furniture.
In the house we live in, the Main Bedroom is entered on the same wall as where the bed head is. It means that me – who sleeps on the opposite side of the bed – has to walk in the room, circumnavigate the bed, in order to get in.
(Or climb right on over – but that doesn’t always go down well LOL!)
It’s a pain – and it’s not a great way to enter any bedroom. I’ll be changing it when we eventually renovate!!
The same can be said for walking in on the side of the bed, or at the head of the bed. It’ll truncate the room, and make it feel smaller than it is.
In a Main Bedroom, the bed itself is usually the ‘hero’. It’s the money shot in all the images you see. It’s the item in the room that most highly triggers a sense of relaxation and calm, and it’s the thing you invest in, plus add good-looking bed linen to as well.
So, you want to enter the room in a way that shows off the bed first. Entering the room at the foot of the bed will do this, plus prevent you having to weave around any furniture – which dramatically helps the sense of spaciousness in the room too.
The image shown here – this photograph is taken from the room’s entry, and circulation is clear to move through the room to the walk-in-robe and ensuite beyond.
When positioning the bed head, consider what’s on the other side of the wall. Having your bed head up against the ensuite wall, where a toilet flushing or basin tap running in the middle of the night, can be challenging. Consider sound insulation in the wall if this is unavoidable.
There’s also lots of info about designing for Feng Shui and EMF minimisation when it comes to bedhead location. So do some research on those if they interest you.
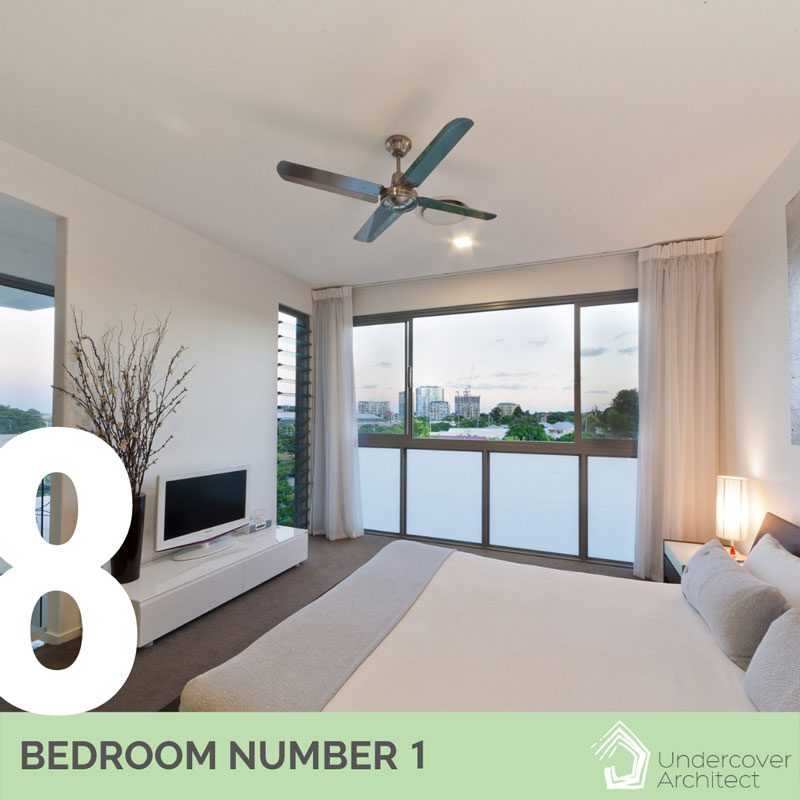
Image Source: Design by Amelia Lee | Undercover Architect, Photo by Jacob Hutson
Making a grand entrance into your Main Bedroom: Your doors
There’s something I want to talk about.
It’s the double-door entry into the Main Bedroom.
Sometimes this can be two, equally sized, double doors.
Other times it can be one bigger door, with a smaller door – that still both open into the room.
I see it get used in designs – especially by volume / project home builders – as an upgrade to add some sense of luxury to the design.
It doesn’t. Don’t do it.
There’s a few reasons why.
One is because a door swing takes up room as it opens and closes into a room – and when you have two, you’ll reduce the space and functionality inside the room. You won’t be able to furnish near the door, or you’ll have your door banging against something as it opens. And chances are your light switch will end up behind one of the doors.
Another is because it is SO rare that homeowners have both doors open. And to do a double-door opening economically, a single door won’t be the same width as a standard single door. So you’ll end up with a narrower entry into your Main Bedroom.
I often wonder if those who specify this envisage them pushing both doors open at the same time, in some grand gesture, each time they enter. I’m not sure it happens that way in real life.
If you want to upgrade the entry into your Main Bedroom to make it special, here’s a couple of alternatives.
One is to upsize the door to the next standard size door opening. So, for example, using a 920mm door leaf instead of an 820mm door leaf.
Another option is to use a pivot door hinge instead of a standard hinge on this door. It can create a sense of luxury to the door opening.
Want acoustic privacy? Use a solid core door.
Don’t fall for a design gimmick that doesn’t deliver in real life.
Have I changed your mind?
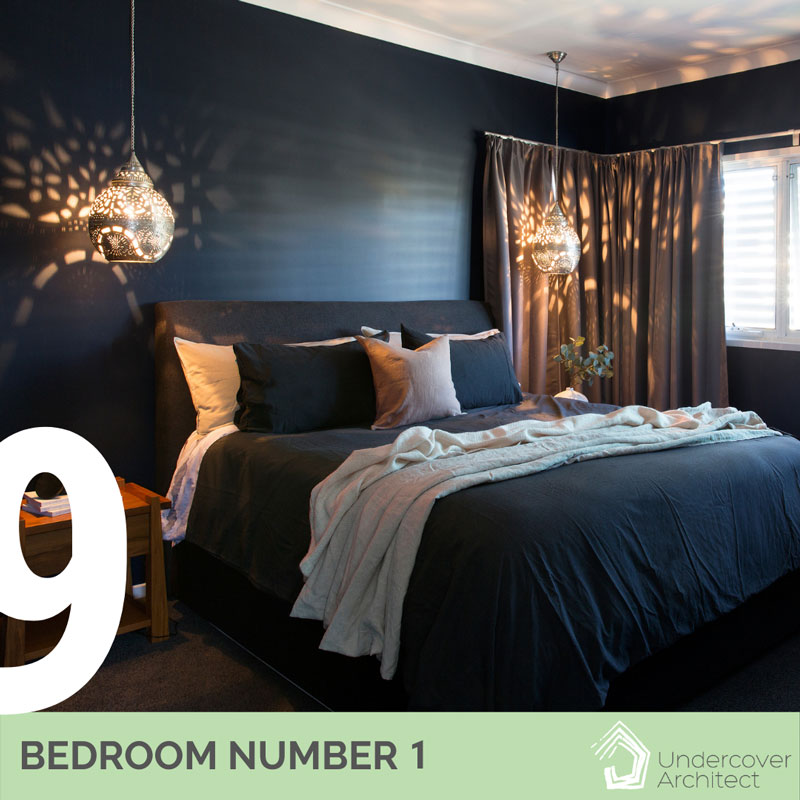
Image Source: Design by Amelia Lee | Undercover Architect, Photo by Villa Styling
Lighting design and power point locations in your Main Bedroom
Have you thought about the lighting design and power point locations for your future Main Bedroom?
Lighting is amazing for creating a mood, as well as serving a function. And with Main Suites containing the sleeping zone, the walk-in-robe and the ensuite, there’s lots of opportunity to consider an effective lighting design for all occasions 😉
Some pointers for you:
- If you’re painting your room a dark colour, choose your light switch plates and power points appropriately so they don’t jump out as wall acne
- Locate light switches so you can turn lights on and off from both the room and from bed
- Consider lighting levels for the different functions in your Main Suite and use dimmer switches to have ultimate control
- Remember light can be about function and about feature – so have fun with enhancing the aesthetic of your Main Bedroom with your lighting selection
- Don’t create conflict between downlight beams and fan blade motion, or you’ll end up with a disco strobe every time you turn the lights and fan on simultaneously
- Wall lighting and pendant lighting can be gorgeous in a Main Bedroom for a softer, more focussed type of night lighting
- Consider what you’ll have plugged in on your bedside table, and position the power point to conceal cords and plugs behind furniture.
Those are just a few, but there are loads more tips when it comes to lighting design and power point location. What have you discovered in your research?
FOR MORE ON MAIN BEDROOMS:
Be sure to listen to my podcast episode on designing your Main bedroom and its associated spaces. You can listen here >>> YOUR MAIN BEDROOM
IMAGE SOURCES:
Images are sourced from Canva and my own personal projects. Photography by Canva, Jacob Hutson and Villa Styling.
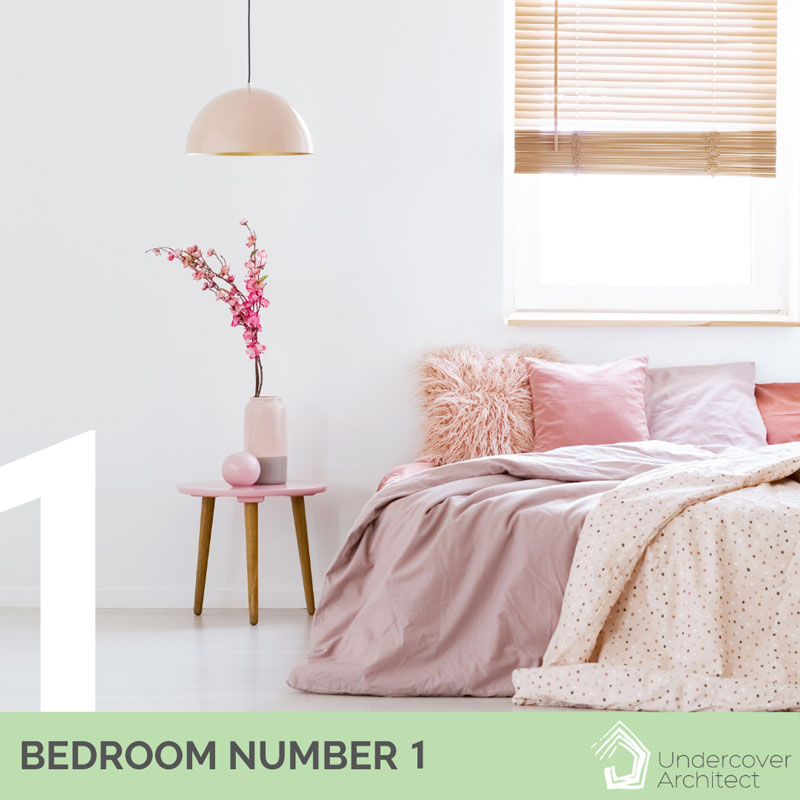
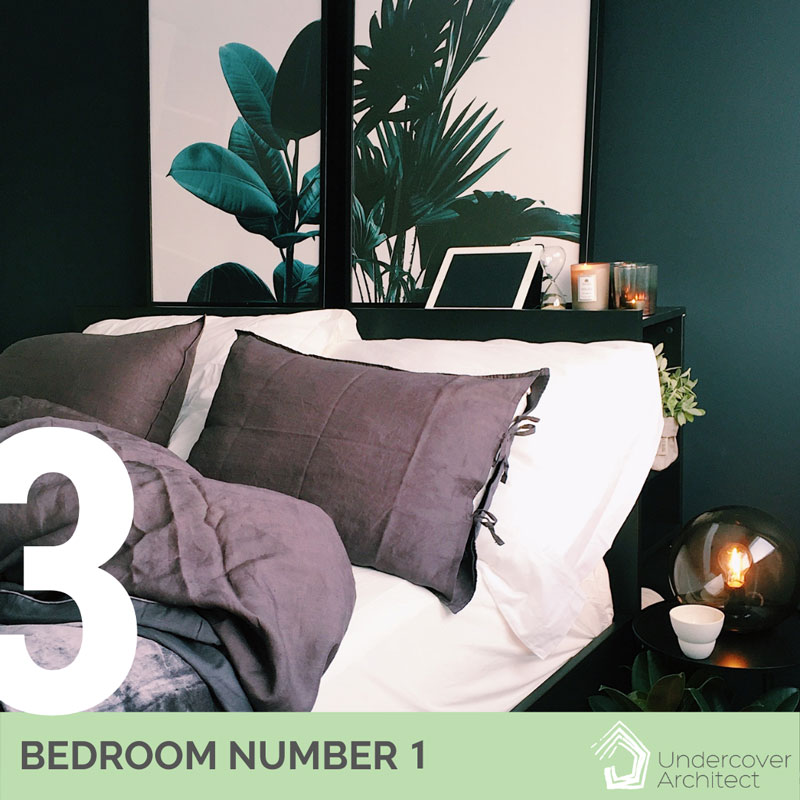

 With over 30 years industry experience, Amelia Lee founded Undercover Architect in 2014 as an award-winning online resource to help and teach you how to get it right when designing, building or renovating your home. You are the key to unlocking what’s possible for your home. Undercover Architect is your secret ally
With over 30 years industry experience, Amelia Lee founded Undercover Architect in 2014 as an award-winning online resource to help and teach you how to get it right when designing, building or renovating your home. You are the key to unlocking what’s possible for your home. Undercover Architect is your secret ally
Leave a Reply