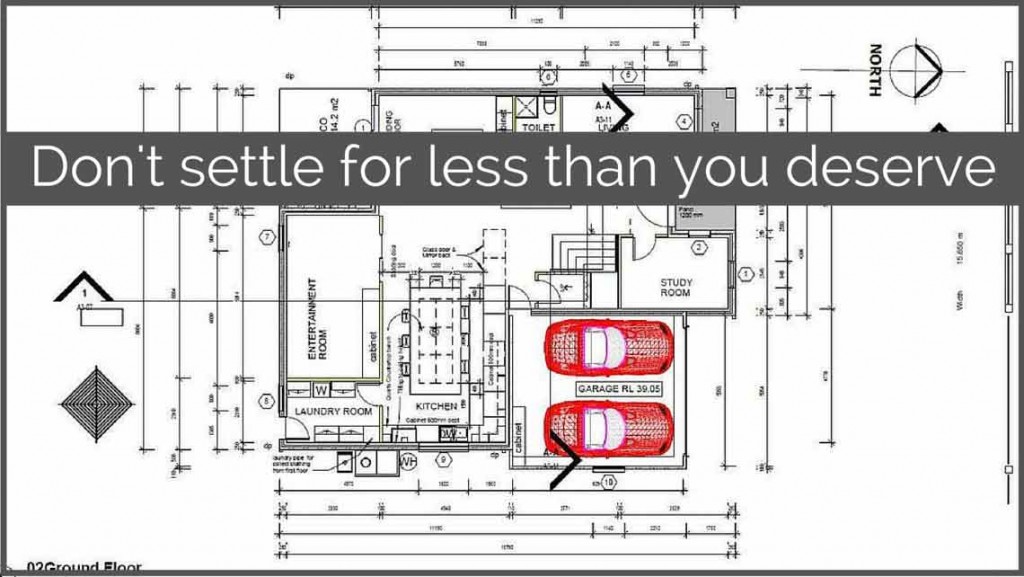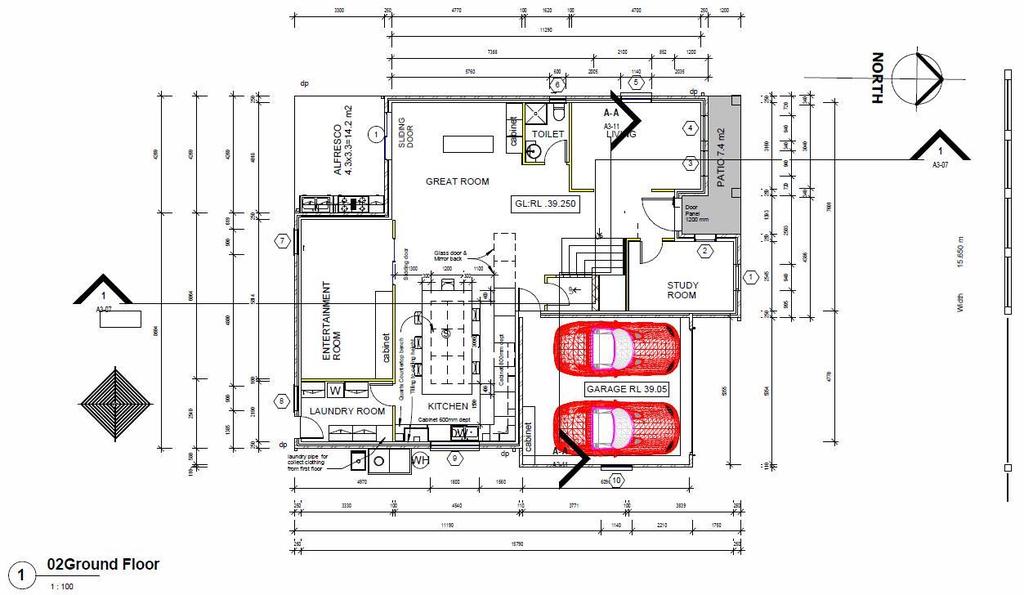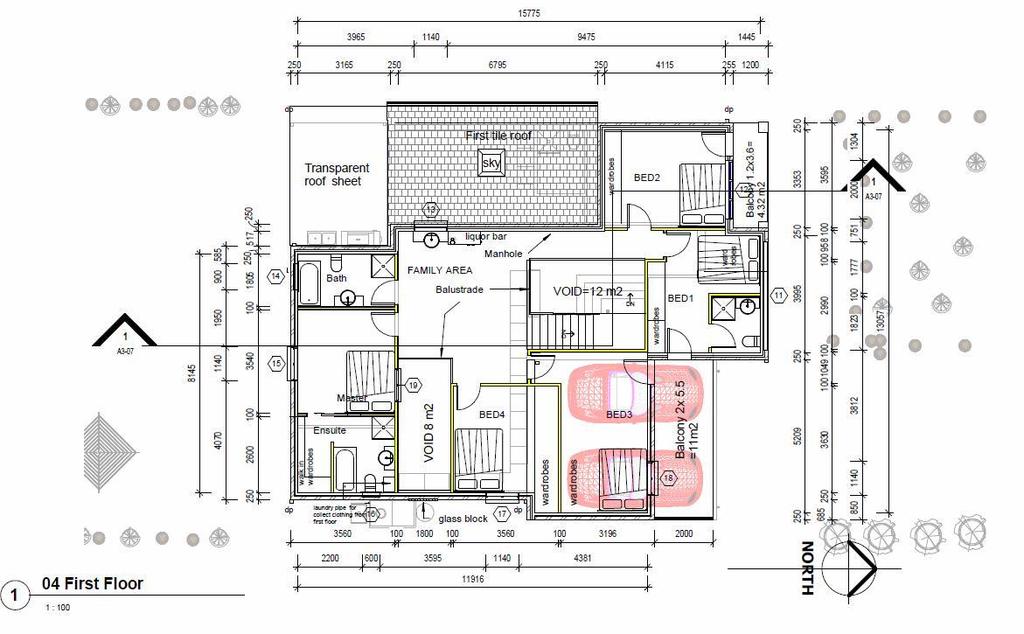
Want to know how to avoid a bad design for your home?
Many settle for less than what they deserve and are paying for. Here’s how not to.
Every time a homeowner says “Oh, it’ll be ok – we know it’s not perfect but we’re ok with the compromise”, they allow someone to deliver them less. Less than what they deserve for their home, their family, their mortgage, their life.
This blog first appeared as a simple Facebook post I shared on Undercover Architect, and snowballed from there. I’ve embedded the post at the bottom of this blog, so you can click through and read the comments (and my responses) if you wish to.
I hope that reading this inspires you to demand more for your home.
LONG POST WARNING: My heart breaks … it seriously does.
I’ve been hanging out on forum.homeone.com.au … it’s basically a big community forum where people discuss home building and design.
I’ve stayed away because it’s lots of men talking to lots of men … so it’s a very different community to UA. However, it’s still lots of homeowners needing support and help … so just as I do on Houzz, I’ve been hopping in and offering honest advice.
I found this post of homeowner sharing their floorplans and asking for advice. These were their floorplans:


This was my feedback:
“Congrats on planning to build a new home – it’s an exciting adventure.
I hope you’ll forgive me if my honesty offends you – I’m just really passionate that you get the best outcome for your time, money and effort. Whilst your home is lines on a page, you have a precious window of opportunity to get it right.
I have some grave concerns about this design.
It appears to ignore the orientation of the site – which will lead to higher running costs overall to maintain comfortable internal temperature levels. It also means the home won’t feel great to live in because spaces will be dark, and hot or cold when you don’t want them to be.
I’m also struggling to see how you’ll happily use the rooms in this design – especially with 4 growing children. The ones that do have furniture drawn in them show very little circulation space around that furniture. The others that don’t have furniture drawn – it is difficult to envisage how you will furnish them. I always recommend to clients that they insist their drawings show furniture in all rooms.
What will you do about bedside tables in Bed 1? Will you climb over the bed to get into the far side of it every night? The same question applies to the master bedroom.
There’s also a lot of wet areas – which I understand may be driven by your family’s requirements (3 of the bedrooms are ensuited). Have you had that checked against your budget overall?
I’ll stop there, but I do hope you’ll take a moment to seriously consider the investment you’re making here and review the drawings whilst you can.
You can have a compact, affordable home AND have it work functionally, as well as feel great to live in. It’s not worth compromising on functionality, or designing for orientation, because when you’re living in here, and busy with your very full life with 4 kids, it will be the functionality and natural light quality that makes your life in the home simple and awesome, or frustrating.
I know that it can be overwhelming to know whether you’ll get it right, and it can feel like it takes forever to get your design decided and turned into a completed home. Whilst your home exists as drawings however, that’s the time to be sure you’re doing all you can to stretch your budget and maximise every opportunity for this to be a great home that makes yours, and your family’s, lives better.
Warm Regards, and best wishes for a great project”
The homeowner and I had some conversations backwards and forwards. The homeowner was appreciative of my feedback, and was working with their architect.
The last thing they said was :
“The architect managed to do reasonable fit-out for Bed 1 to 4, by changing the double bed size to single! While we still have limited space with the main, we’ll accept the compromise. Anyhow, thanks for your comment and it was certainly worthwhile.”
Right – so your designer has made your floor plan work by putting smaller furniture in the bedrooms. And the space you’ll share each night with your wife (lying down after really busy days with work and 4 kids) is not working either.
I could have written an essay on all the things wrong with this floor plan – the bedrooms were simply the tip of the iceberg.
I want to jump into my computer screen and say “STOP”.
STOP!
You’re about to make these drawings the permanent walls, rooms and spaces you live in every single day. Where you raise your family. Where you create memories. Where your children have benchmarked in their hearts as ‘home’.
AND you’re about to invest a significant chunk of money in making that happen – not to mention time, and effort. Or wage a 30 year mortgage on it.
STOP!
Don’t accept the compromise – because you don’t have to. It is possible to have functionality and affordability and space … but now is the precious window of opportunity to grab it.
It’s so hard, perhaps because (doing what I do for a living) I can walk around this house in my head. I can see it finished, with furniture squashed into corners, and oddly arranged spaces, and dark corners, and hot and cold areas …
And I can see how different it could be … if they just paused. And took a moment to push a little harder and demand more.
You should demand more from your home. You should demand more from the people you’re entrusting to help you deliver it.
You can demand more.
STOP!
You shouldn’t compromise on functionality, on great design … and on creating a home that works, and that you feel great in.
Every time a homeowner says “Oh, it’ll be ok – we know it’s not perfect but we’re ok with the compromise”, they allow someone to deliver them less. Less than what they deserve for their home, their family, their mortgage, their life.
Undercover Architect is about giving you a voice. Empowering you with what you need to know, so you know how to ask for more. How to push, and what to push towards.
And when I say ‘more’ … I don’t mean quantity. I mean quality … the quality of life in your home.
STOP!
Please don’t compromise. Don’t approach home building and renovating like ripping off a band-aid, hurrying just to get it done.
The stress of making decisions about it may finish, but the stress of living with your choices will just begin.
The wall costs the same to build whether it’s in the right place or the wrong place.
You have the power to choose the right place … only if you push, get informed and expect more … and grab this opportunity whilst your home is lines on a page.
And I’m in always in your corner.
Here endeth my rant.
– Amelia, UA x
ps The Facebook post can be accessed by clicking the link below >>
Posted by Undercover Architect on Tuesday, 19 January 2016
 With over 30 years industry experience, Amelia Lee founded Undercover Architect in 2014 as an award-winning online resource to help and teach you how to get it right when designing, building or renovating your home. You are the key to unlocking what’s possible for your home. Undercover Architect is your secret ally
With over 30 years industry experience, Amelia Lee founded Undercover Architect in 2014 as an award-winning online resource to help and teach you how to get it right when designing, building or renovating your home. You are the key to unlocking what’s possible for your home. Undercover Architect is your secret ally
More gold Amelia. I love that they solved the design issues by putting in smaller furniture – brilliant. And what kind of architect ignores North FFS? I really feel sorry for these people – so much time and money and they’re going to get a pretty crap house.
Alix – thank you for your comment.
It’s astounding isn’t it, and so saddening for the home owner. I hope that by reading this blog post, others realise the importance of informing themselves, and doing solid due diligence before hiring their chosen professional.
The investment in your home is a big one – not only in the financial expenditure, but in the impact it has on your lifestyle. I honestly struggle with knowing this home will be built, and be totally frustrating to live in for this family – especially when it could have been different, for the same amount of money.
– Amelia, UA x
Love it…a wall costs the same whether it is in right or wrong place! Too true. As another serial renovator of older, period homes (currently living in nearly finished one) with next one started the trick is to not ‘torture’ the layout. If you are fighting with your floor plan it is wrong…
Hi Margaret
Thank you for your comment!
It sounds like you’ve had lots of experience in turning old homes into new living environments.
I agree with you, when you torture the layout and fighting with it, it’s a good indication that it’s time to stop, and really evaluate what you’re seeking to do overall.
I often feel like design is like one of those old puzzles … where you have 9 squares, with 8 pieces in it, and the one empty space to move the pieces in and out of to put the puzzle in the right order. Sometimes it falls into place easily, and in other instances, it takes some time. However, the sense of relief and excitement when you get it to fall into place, knowing that it’s ‘right’ – in how it feels and will function – is unmissable! Perhaps you know what I’m talking about, with your own experience?
Best wishes with completing your current project,
– Amelia, UA x
Thank you for re-sharing this. We are planning what we consider to be a large renovation and had a plan drawn up. Both my husband and I knew that it was not 100% right but settled. Lucky for us it needed to go to a drafts person and I said that we were not 100% sure about the concept. He talked us through it and although we are losing time and money we will hopefully now get a plan that we are 100% happy with.
Love all your posts and recommend them to who ever will listen to me!
Hi Clare,
Thanks so much for your kind feedback, and for sharing Undercover Architect with others. It’s definitely worthwhile taking your time to get it right, and the investment now will most likely be smaller than if you need to change things on site. Best wishes for your project!
– Amelia, UA