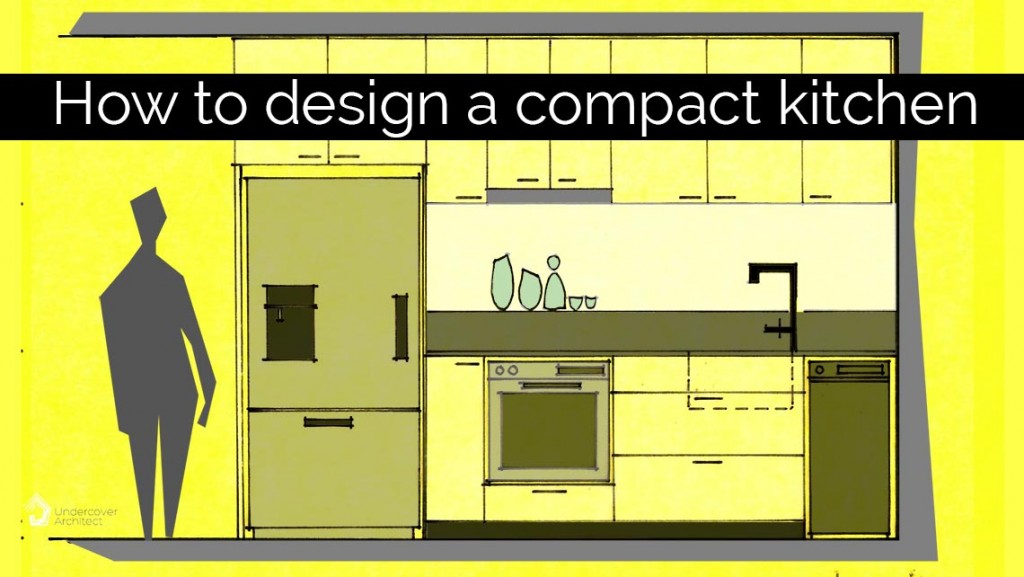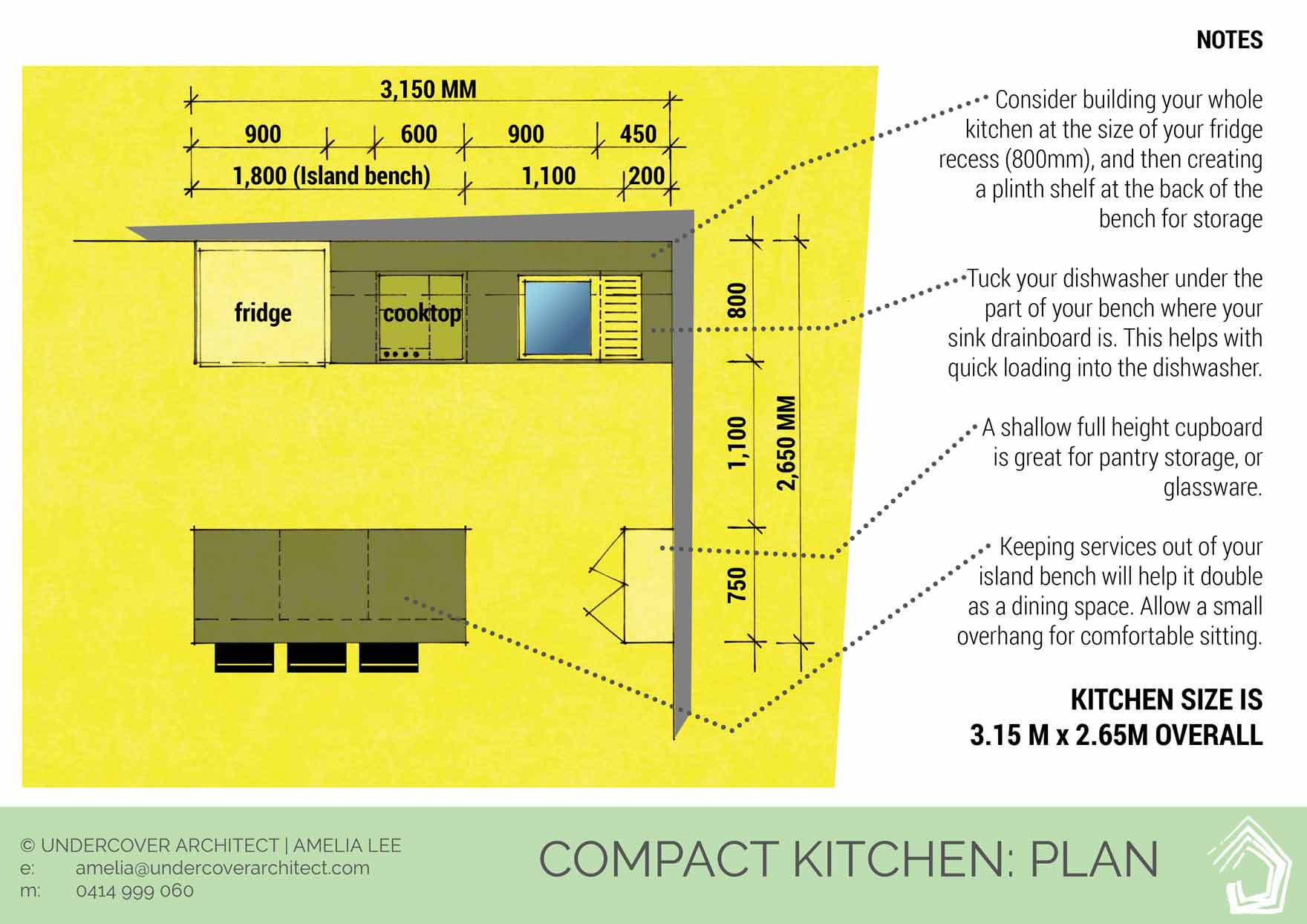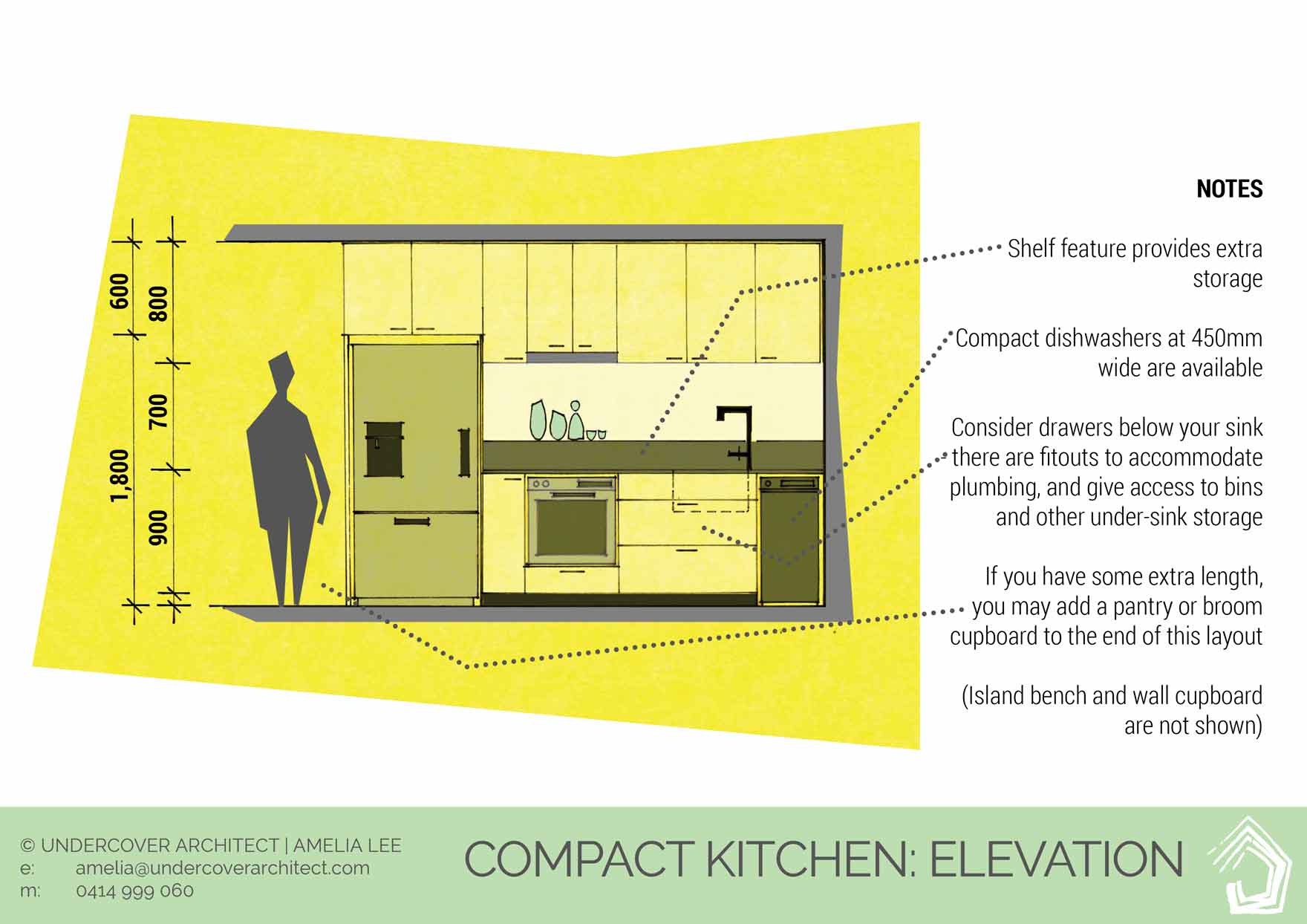
Do you live in a compact space, and need to design a small kitchen? It can be frustrating to turn the pages of design mags! Here are my 5 tips instead.
This post first appeared on Mum Central, an awesome website that’s all about connecting mums with real advice … in everything from parenting, to lifestyle and much more.
When you live in an apartment or a smaller home, it can be frustrating to turn the pages of glossy design mags and see kitchens the size of your entire apartment! Acres of joinery, walk in pantries and walls of appliances.
How do you relate this to your home? And where do you look for advice on how to create a great, functional kitchen, when size is one of your most significant constraints? Well, here are my 5 tips.
Tip #1 Choose quality and durability
You may have a smaller kitchen, but chances are you will be placing similar demands on it, and it will receive a fair amount of punishing!
Finishes such as Laminex or similar products, are actually amongst the more economical choices for kitchens, and definitely more durable than some higher-end finishes.
Invest in great appliances that look good, are easy to clean and enjoyable to use.
Select storage and fitout solutions that help you amp up the functionality factor. Companies such as Hafele and Hettich – and even Ikea – have some great solutions for getting standard kitchen cupboards and drawers to work really hard and fit lots of your things.
Tip #2 Think of it as furniture
Compact kitchens in compact homes and apartments are often on display, and a readily visible space on arrival, and whilst living in your home.
Just because it’s a super-functional space that needs to work hard doesn’t mean it can’t look great too.
Modular design is where you combine components to create an overall design. It’s been big in Europe for some years now, especially in kitchen and joinery design. Only recently, Ikea updated its range here to catch us up to its overseas stores.
What this modular design does is two-fold. It means you can put together the components you need for the functions they have to perform – rather than being constrained by fixed larger units.
And, it looks good. It looks more like furniture than kitchen joinery. And if your kitchen is on display, this can help it look great in your space.
Tip#3 Multipurpose bench space
When space is a premium, it’s essential that the things you generally have in it do more than one job. This certainly extends to your kitchen.
Fitting the normal kitchen functions into a smaller space – things like your cooktop, sink, fridge recess – will usually mean a sacrifice in benchspace.
So create an island bench that doubles as a dining table. Ensure the bench has sufficient overhangs (at least 150mm), and it will then be comfortable for guests to sit around and eat. Locate it 1,100 – 1,200mm away from adjacent benches for easy access around it. Everyone congregates in the kitchen when you entertain – so make it comfortable for them to be there, and useful for you!
Tip#4 Maximise storage opportunities
Storage is essential in a functioning kitchen, which can be hard to achieve in compact designs.
Think through what you need to store, and size your storage appropriately.
For example, pantry (dry goods) storage works best when 300mm, so items are easy to see and don’t get stacked behind others. Overhead cupboards are this depth, but you don’t always want all your food stored up that high.
When you want full height pantry storage, a pull out pantry is a great feature for compact, accessible storage. Below bench drawers also work really well. Both these options allow you to maximise the full 600mm depth of joinery required elsewhere in the kitchen, and make your food items visible and easy to get to.
Look also to your wall space, and splashback areas. Rails to hang utensils, or small shelving for those regularly used items, can expand the storage capacity of your kitchen easily.
Tip #5 Choose appliances wisely
There are many options available for appliances that will help you save space and still tick the boxes in functionality.
Dishwashers are now available in models narrower than the standard 600mm, or as a dish-drawer that allows some extra storage below it.
There are ‘combi ovens’ available that double as conventional ovens and microwaves in one appliance.
You can combine cooktops now too with the exact elements you want – rather than buying one unit at a fixed size.
These are just some examples of what’s available, so hit your appliance store and start searching. Look to the European brands as they’ve been designing for compact kitchens for a long time. They may be a slightly higher investment, but in a small kitchen, you need everything working really hard, so choose quality if you can.
Finally …
Less can be more when it comes to kitchen design. Don’t feel like your small kitchen is a compromise, or lust after the acres of joinery and bench space you see in magazines and real estate images.
Look for inspiration to our European cousins, and New York, where apartment living is the norm, and they’ve been getting it right for decades. Great kitchen design is a must to make these homes work well. You don’t have to sacrifice function just because you need a compact fit.
As an idea …
I thought I’d share a design concept of a small kitchen with you. It’s all very well and good to talk about these things, but once you put it into practise, that’s how you can REALLY see what is still possible, even though you may not have size on your side.
This kitchen design uses a standard fridge size, cooktop and oven. A 450mm wide dishwasher has been shown (a couple of suppliers make dishwashers this size). Keeping services out of the island bench means it can double as a table and great prep space. There’s also the opportunity for great storage in it, using drawers to give access to the full depth.
The full height, shallow cupboard on the wall adjacent to the island provides great, purpose-built storage for glassware, dry goods and other smaller items. If you have the space, you could always make it a little deeper.
Of course, this design could grow, adding full height cupboards to the end of the fridge recess, or more elements within. Even at this size though, you can see how well this kitchen would work. It just goes to show what is possible in a compact space.


 With over 30 years industry experience, Amelia Lee founded Undercover Architect in 2014 as an award-winning online resource to help and teach you how to get it right when designing, building or renovating your home. You are the key to unlocking what’s possible for your home. Undercover Architect is your secret ally
With over 30 years industry experience, Amelia Lee founded Undercover Architect in 2014 as an award-winning online resource to help and teach you how to get it right when designing, building or renovating your home. You are the key to unlocking what’s possible for your home. Undercover Architect is your secret ally
Hi Amelia,
Thank you so much for your website and podcast, it has been so informative and helpful. I would have to admit I’m slightly addicted!
Could you please explain what you mean by “plinth shelf” in the kitchen diagram above? How deep or wide would it be?
Thanks
Georgia
Hi Georgia,
Thank you for your comment – I’m glad you’ve found Undercover Architect so useful.
A plinth shelf is a small upstand at the back of the kitchen bench. In this example, I’ve made it 180mm – 200mm deep, and the full width of the kitchen bench. It’s a small upstand that gives some extra storage / display space, and in this example, packs out the wall behind the kitchen joinery, so that it can be the same depth as the fridge recess. Here, an image might help – I found this online as an example:
http://undercoverarchitect.com/wp-content/uploads/2017/04/kitchen-splashback-ledge.jpg
Hope that helps!
– Amelia, UA x
Thank you for your helpful advice. Love the podcast. Do you think 850mm is enough between a cooktop and sink on the back, single wall kitchen that also has a 3 m island bench? I don’t want a sink in my island so am a bit short of space on the back wall. ( There would also be 400 on the other side of the sink and 200 on the other side of the cooktop).
Hi Judith, this is Zandra from Team Undercover Architect. This podcast episode might be helpful for you >>> https://undercoverarchitect.com/podcast-kitchen-design-dont-put-sink-in-island-bench/
Absolutely love this! This is quite possibly perfect for an apartment reno I am looking at doing that currently has a tiny U shaped kitchen. I would love some more tips on apartment renos and ideas to work with some of the other challenges that come with apartments – e.g. joint laundry / bathroom design tips, landlocked bedrooms (no windows / no light), etc. An apartment series (podcast) would be amazing! Food for thought?
Hi Sandra, thanks so much for the lovely feedback! Feel free to check out Season 2 of the podcast which takes you – room-by-room – through how to design a home >>> https://undercoverarchitect.com/season-2/
Best wishes on your project!
– Amelia, UA x
Thankyou so much for your information it has assisted me in designing a kitchen in a small 1960’s unit.
with very little storage space
Colleen
Hi Colleen, thanks so much for the kind feedback. It’s my pleasure!
– Amelia, UA x