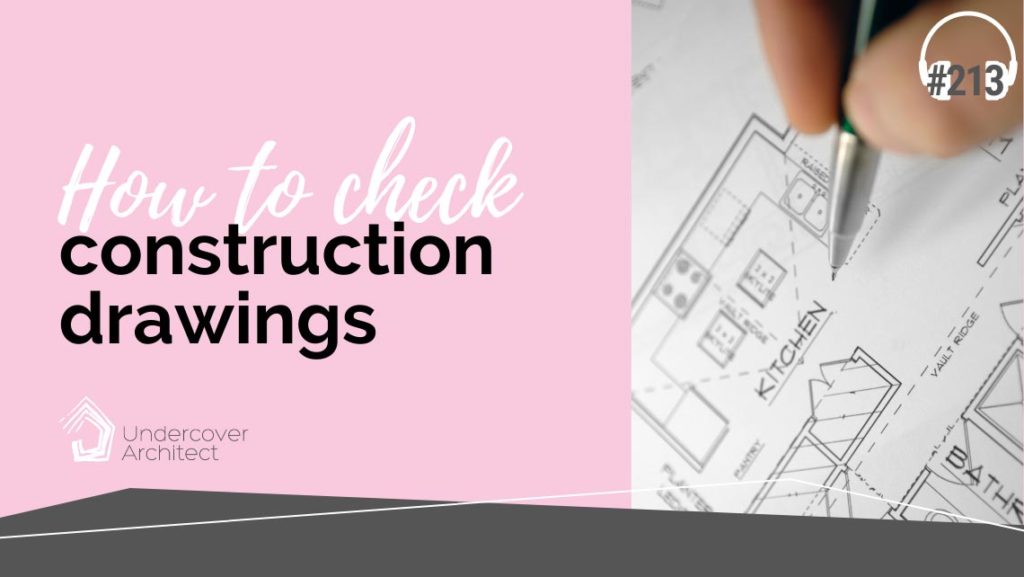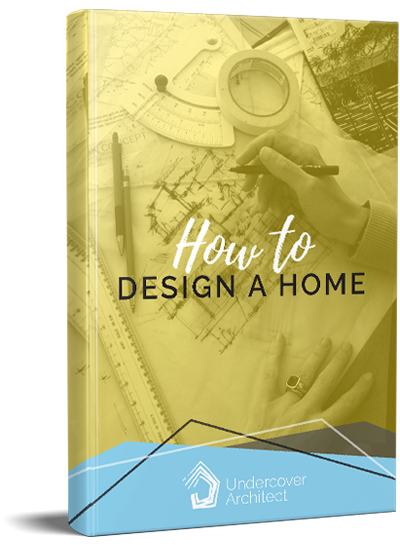
How do you check your construction drawings?
Knowing they’re correct, and will help you get the house you want once construction is complete, saves time, money and stress.
Get my tips here to check yours.
Hello! This is Episode #213, and in it, I’ll be helping you see how to review your construction drawings, and what to check as you look through them.
Your construction drawings are a significant gateway to determine how you’re communicating the outcome you want on site in your renovation or new build, and the experience you want to have during that construction too.
Drawings with insufficient specifications and descriptions on them, will either mean you’ll get what the builder always does, they’ll assume a bunch of decisions on your behalf to keep construction going, or you’ll be receiving phonecalls every day.
Inaccurate drawings, or poorly coordinated drawings, will mean confusion, mistakes and potentially extra spend on your behalf, as it becomes very difficult to establish what was in the contract and what wasn’t.
So, to do a thorough review and know what to check prior to seeking your final price from your builder and getting the contract signed, will help you avoid dramas and mistakes on site.
In addition, your construction drawings form part of your contract and legal arrangement with your builder. So you want to be sure they include all the things you’ve discussed, and been agonising over, as you’ve worked to develop and finalise your design.
They’re a necessary part of new builds and renovation projects.
- They’re required for builders to accurately price your project.
- They’re a significant form of communication you can use to convey what you want both at a general and detail level, and what outcome you wish to create.
- And they become a contractual benchmark of what is included, and not included, in the contract sum prior to commencing construction.
And yet, they’re also often something that homeowners will try and save cash on. They’re also something that can vary widely depending on who you work with, what fees they’re charging, and the type of project you’re doing.
Volume builders and project home builders will often do small packages for their construction drawings, because their business model is based on them doing the same type of detailing and approach across all their projects.
At the other end of the scale, a high end architecturally designed home can have hundreds of pages of drawings that can take months and months to create. Ultimately, it enables the architect, on behalf of the client, to document exactly the outcome they’re seeking to achieve, down to the last detail and millimetre.
And somewhere in between is what most homeowners need to do to manage their documentation costs, effectively communicate their requirements for their home, have a package that limits mistakes and assumptions, and also limit the number of surprises or moments of ‘why-didn’t-the-builder-ask-me-that, I would have wanted something different’.
Construction drawings, like construction itself, should be the execution of planning already done.
Ideally, there’s also not any big design decisions being made. Your architect or designer may need to make some smaller design decisions to ensure that construction detailing supports the overall design of the project, as per your discussions.
However, generally construction documentation is about getting down on paper the method of building the design that you’ve been discussing and developing in the months prior.
So, the goal is definitely to be resolving your design decisions, your material selections, your needs, wishes and wants prior to construction documentation. Then, that documentation process can go much more smoothly.
Your construction documentation will form part of your contract with your chosen builder.
They, along with any supporting documents such as specifications, are what your builder will use to finalise your contract sum, and refer back to when identifying variations. So, it’s essential that they include all your discussions, changes of mind, and particular details you want in your future home.
Many a homeowner has been caught out because they discussed something in a meeting, missed that it hadn’t been updated in the construction drawings, went to contract, and then discovered it wasn’t included in their build.
I’m hoping that, with what we go through in this episode, it will help you realise that checking your drawings is worthwhile and give you some pointers about what to check.
So when your designer sends you that package of drawings to look over, you’re not just doing a cursory glance and outsourcing all responsibility to them to ensure that they’ve included everything you’ve been discussing for the past several months. Hopefully, you actually realise it’s worthwhile to review them properly.
We’re all human. We all make mistakes. Even professional designers. Being another set of eyes before your construction drawings become the contractual documents you’re tied to legally, is always worthwhile.
Listen to the episode now.
RESOURCES:
To learn more about AirWallex and set up your free account >>> HEAD HERE
Access my free online workshop “Your Project Plan” >>> FREE WORKSHOP
Access the support and guidance you need to be confident and empowered when renovating and building your family home inside my flagship online program >>> HOME METHOD
Learn how to choose the right builder for you, including the specific things to check and questions to ask in this mini-course >>> CHOOSE YOUR BUILDER
Season 7 podcast season “The Stages of Home Construction” >>> SEASON 7


 With over 30 years industry experience, Amelia Lee founded Undercover Architect in 2014 as an award-winning online resource to help and teach you how to get it right when designing, building or renovating your home. You are the key to unlocking what’s possible for your home. Undercover Architect is your secret ally
With over 30 years industry experience, Amelia Lee founded Undercover Architect in 2014 as an award-winning online resource to help and teach you how to get it right when designing, building or renovating your home. You are the key to unlocking what’s possible for your home. Undercover Architect is your secret ally
Leave a Reply