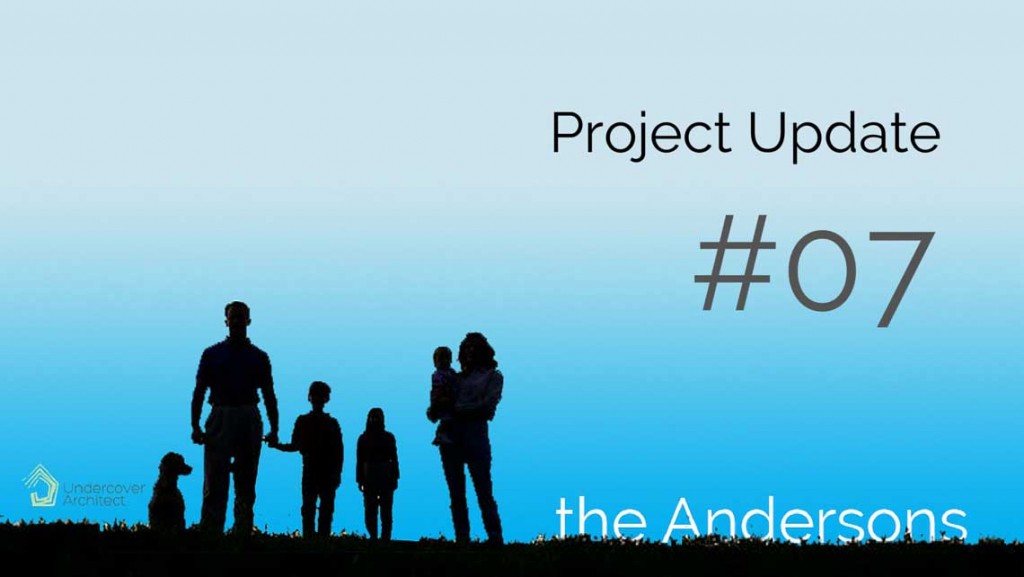
In this update, we are supposed to be looking at on-site demolition and finalising the contract with the builder, but first I thought it would be good to see how interior design comes into play in the creation of a home.
So in this update, we delve into the interiors and look at how the right Interior Designer can really assist in bringing things together … as Clare and Darren work with Tara Dennis of TD Creative Agency in creating their interior concepts.
In our last instalment, Clare and Darren worked with Undercover Architect to finalise the design for their new home, and got everything off to the builder for quoting.
[Read here to catch up on where things have progressed so far …. and if you just want a brief summary – head to the Hit List here.]
Who is Tara Dennis of TD Creative Agency?
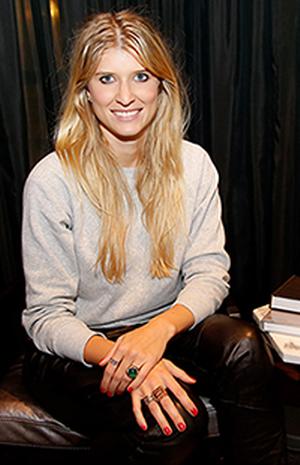
Tara Dennis (pictured above) is the founder and owner of TD Creative Agency and Interior Design Studio based in Brisbane. Tara and I worked together at DC8 Studio, and since both stepping out on our own, have been collaborating in our new businesses. The Andersons’ home is just one of the projects we are working on together.
Tara has a savvy and elegant style, with quirk and fun thrown in. I love her understanding of colour, materiality and eclectic combinations of elements to give spaces warmth and an sense of invitation.
I asked Tara some questions about her role in this project – mainly so you, the UA Community, can get a really good understanding of how an interior designer like Tara works, and what to expect if you involve one in your project.
So Tara – how did you come to Interior Design and establishing TD Creative Agency?
I came into Interior Design via a business degree and working in the property industry. Our family business is property development, so property is in my blood, it just took me a while to work out what part of the industry I was most interested in. I did a business degree, majored in management and international business, and then got a job at JLL (Real Estate services) when I graduated. It was at JLL, where everything was black and white, spreadsheets, numbers, economics etc, that I discovered how much I missed being creative. When I was trying to decide what creative direction to go in, two specific moments led me directly to interior design. The first one was when interior design clicked – we met friends for dinner at Ortiga in Fortitude Valley and upon entering the downstairs space, I was stopped in my tracks. With its exposed bricks, minimal light and exposed kitchen, it was intimate and moody, yet electric and exciting, and I had a really visceral and deep response. I spent the entire dinner analysing the room, and thinking, why am I feeling like this? What parts of the design are making me feel this? By the end of the dinner I had decided that I wanted to make people react to their environment like I had, that I wanted to be an interior designer. However, I was still a bit confused – on all the interior design/decorating/creative blogs I followed, everything was white, bright, colourful, pretty, and really not ME. So I sat on that experience for a few months, and then discovered UK interior designer Abigail Ahern.
Stumbling upon her blog opened up a whole new world for me. Her designs are dark, luxe, masculine, layered – exactly what I loved. It was then I realised that I could be an interior designer and not do ‘pretty’ work, that I could be dark and masculine, and different. So that sealed the deal for me, and I started looking at uni courses.
Much like my discovery of interior design, the creation of TD Creative Agency was also organic and natural. Running my own business was an eventual long term aim, but I had thought that might happen years after graduating. However, at the start of February 2014 (in my 3rd year of uni), a friend of mine, Adam Graham, contacted me to ask would I be interested in helping him with the fit out of his new retail/workshop in Brisbane Arcade (he’s a jeweller). While I was scared out of my wits – a real job! – I dove straight in and we completed his fit out in May 2014. It was exhilarating seeing it come to life, and then Adam referred me to his parents, and they asked for my help with the entire interior design for their new home. A month into the job, I decided I to capitalise on the two projects and create a business, and TD Creative Agency was born, June 2014. From that point onwards, work snowballed, and I become self employed through my business 6 months later.
You’ve been helping Clare and Darren in the project of building their new home. What exactly have you been doing with them and for them?
Working with Clare and Darren has involved two aspects of my services – interior design and consulting.
Firstly, they needed an overall interior design concept for the home created, focusing on finishes for the floors, walls and cabinetry, and decorative elements such as lighting, feature walls and furnishing. The latter was more of an overview and general concept direction, helping them with the direction and style of the furnishing and styling, rather than outlining specific pieces for purchase, therefore letting them insert their own personality into their home (and if they wanted help with sourcing specific items we could work on that later down the track). To create the concept, I met with Clare to discuss their needs and desires, what they like, don’t like etc and agree upon what I would provide them. Clare had advised their builder had specific suppliers they would be using for some of the finishes.
So the next step was to see what was available in those supplier’s ranges. From there, I narrowed down the ideas and a concept was magically made….. I wish! No, there is a lot of thought and back and forth thinking of ‘maybe this with that’, ‘maybe that works with that’ etc, before the final concept comes together.
Finally, it was collated into a visual presentation and was emailed to Clare and Darren for their review. From that point on my role moved more into consulting, with emails exchanged often between myself and Clare, discussing lighting, tiles, interior and exterior paint colours etc.
How do you create concepts? What inspires you? Where do you look for ideas? Do you follow trends, etc?
Concepts are created in a very linear process, with one step organically leading into the next. A concept usually starts with a brief from a client, and can usually be drilled down to three or so key words.
For Clare and Darren, one of their key words was ‘quirky’ – it was important to them to have a nice contemporary home, but have elements of quirk and fun as they have young children, so the space needed to have a playful side. So it was this key word that I kept coming back to, that really drove the concept. Generally, I am inspired by many things – colours in a piece of artwork, the form of a decorative light, or even a specific city or place. For a concept for a client, the brief is what inspires me, and I try to be creative in fulfilling that brief. This means that I look for ideas from a very broad scope, but which is also dependent on the client, the project, and again, the brief (it always comes back to the brief!).
To prepare Clare and Darren’s concept, as with any concept, I began by researching and exploring Clare’s ideas and also my own ideas, collating images and writing lists of ideas that may work – creating a very broad concept. I also looked for ideas in places that I know Clare was looking, such as past issues of her favourite design magazine, and I looked through my standard media channels – pinterest, tumblr, design magazines and my personal database of design images that I’ve collected over the years.
The next step is look over all my ideas, and start with the base finishes – floor, walls and ceiling, ie the finishes that will be permanently in the structure. As they are harder to change, it’s important to build around them.
Once the base finishes have been set, I move into custom joinery, cabinetry, wall tiles etc – other items that are also built in, but are additions to the structure. In this instance, Undercover Architect had already designed all the cabinetry, so I only needed to choose finishes.
And then once all those design features are set, I move into the decorative items that can be changed easily – wallpaper, lights, furniture, accessories etc. Throughout this whole process I’m going back and forth between my list of ideas, my inspiration images and the brief. A lot of thinking happens when I’m not actually working specifically on the concept. I might be driving and have a lightbulb moment – ‘that inspiration image of a colourful wardrobe could be incorporated in the kids study’ – so it all comes together with a lot of consideration, lots of thinking and lots of playing around with ideas. Always though, all details are considered in the overall scheme of things – it all has to tie in somehow. No element has no reason for being considered.
I don’t follow trends in my personal interest of design, but I have to keep track of them to understand where the industry is at, where it is heading, and also what my client is being exposed to. It’s very important I understand the context in which my clients see the design industry. For example, I don’t watch The Block, but I need to generally be aware of what is going on in a season, as my clients are watching it, and forming their design knowledge around it.
And at the end of the day, I am providing a service FOR someone, so if a client likes a trend or sees a popular element and wants it incorporated in their design, then it’s my job to find the best way to interpret it, and give it longevity so they are still happy with it even after the trend has passed.
How do you incorporate the client’s vision and requirements in what you do? How did you incorporate Clare and Darren’s wants, desires, requests, etc?
Effective incorporation of the client’s vision and requirements into what I do can be drilled down to successful communication. When discussing the brief with the client, I try to get as much information out of them as possible. Practical requirements such as how do they live, what is their routine, do they cook a lot, do they use the study a lot, etc, is the best way of forming what their requirements are, as often it’s hard for an individual to work out exactly what they might be – sometimes a client hasn’t really thought about what they want until our first meeting – they just know they want something. Vision is a little harder to pinpoint, and it might be explained through words or images or even future memories (welcoming space for a future family) or past memories (eclectic interior of a hotel room) . I try to come up with creative ways of incorporating this vision, and finding alternative solutions that reflect the vision, but may not be realised.
For example, a current client really wants a timber clad wall in his house, but I feel it’s not suitable to the architecture or the site, and doesn’t flow with the rest of the house. So instead, I’ve suggested we have a custom timber wall piece created, more like an oversized piece of artwork, so that there are still large timber elements, but it is not directly applied to the wall. Or, instead of a full timber clad wall in the master bedroom, how about an organic wallpaper, so you get the texture, and then an oversized timber bedhead, to get the material.
Basically, if the client’s vision and requirements can’t be directly incorporated into the design, for whatever reason, then I try and explore other avenues that reflect and better integrate that vision or requirement.
As explained above, Clare and Darren’s wants, desires and requests were driven by key terms and ideas and influenced the overall interior design concept. Clare did not want the interior to look like a standard project home, so I found examples of standard project homes and used them as my reference as what not to do. At the same time, they wanted a contemporary interior, so I found ways of mixing it up a little bit, maybe through the orientation of a tile, the colour of a bedroom wall, the light over the dining table etc. Basically, their wants, desires and requests provide the framework to the concept, and I fill in the spaces, or maybe change the framework into a different shape, while still keeping the same structure.
It’s their home, and their space, so my concept has to be a reflection of them.
How do you respond to, or collaborate, or integrate with the architectural design and/or designer?
Much like the architectural design of a home, the interiors must also relate to the site and context of a home. In this sense, the interiors should naturally respond to the architectural design, as they are both coming from the same starting point.
TOP TIP: The interior design should also expand upon the architectural design, such a highlighting focal elements, supporting spatial transitions, reflecting the integrity of the materials etc, so it’s important that the interiors and the architectural design a collaborative. The best interiors have a sense of harmony between architectural and interior design, so collaboration between the two is vital.
If I join a project after the architecture has been designed, then it’s important I know the brief that was given to the architect, so that I can be sure we are working towards the same goal. Preferably though, I am attached to a project from inception, so that I can work with the designer through the process, ensuring our briefs are integrated to create a seamless outcome.
Can you please show us what you produced for Clare and Darren ?
The process and presentation for Clare and Darren was a little different to what I ordinarily do for my clients. They wanted to choose a lot for themselves, rather than needing me to do those individual selections.
Normally, the furnishing and styling concept I provide would involve each room having its own concept breakdown showing the items in the room, and would have floor plans showing the layout of the furniture.
Instead, this was to point the Andersons in the right direction (so more advisory than specific design work) as they were capable and willing to do the sourcing themselves. And I guess normally, the kitchen and bathroom finishes would have been chosen when the cabinetry was designed, rather than after. So this job has been a little different, mainly because they are working with a project builder and needed to work within their specifications .
Here is what was presented to give the Andersons a framework for their decisions whilst they worked with their builder’s selections and ranges.
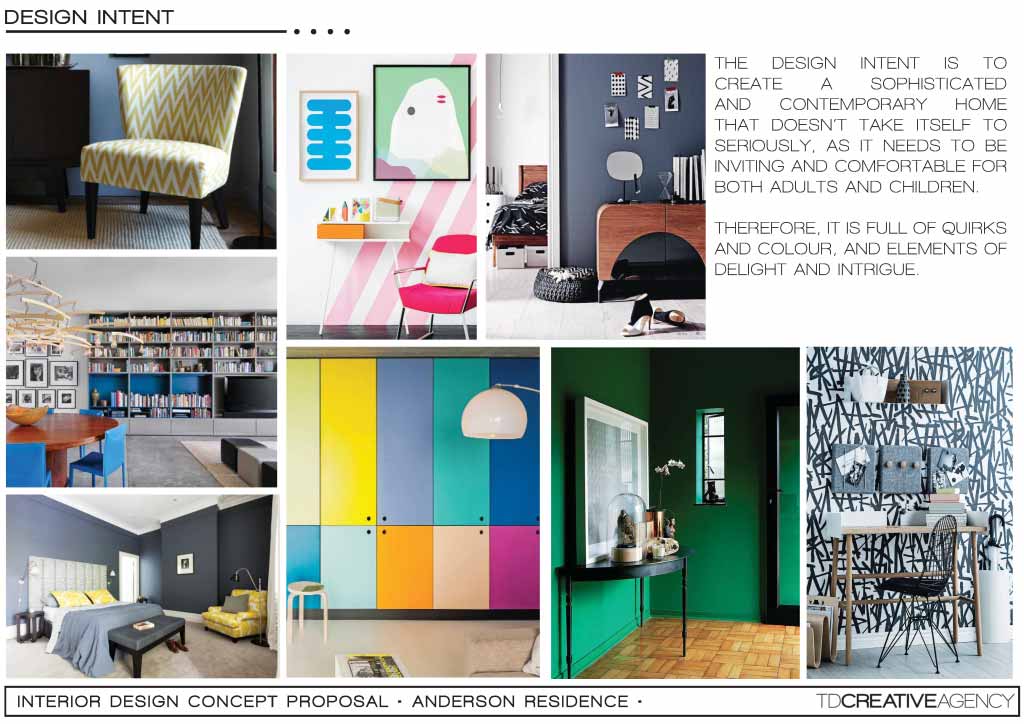
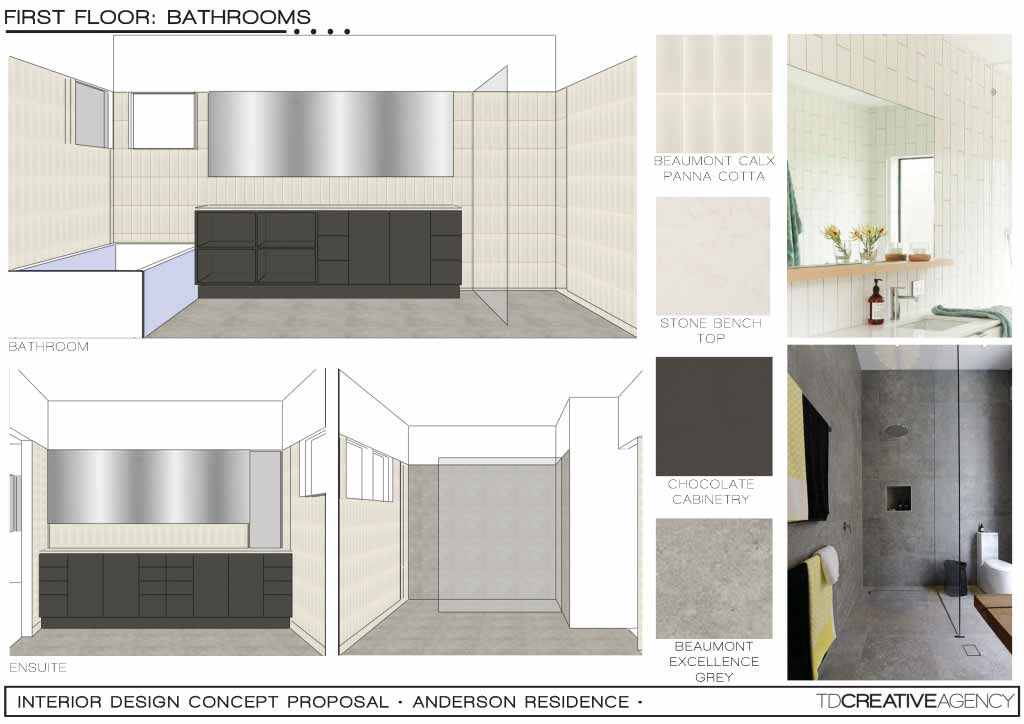
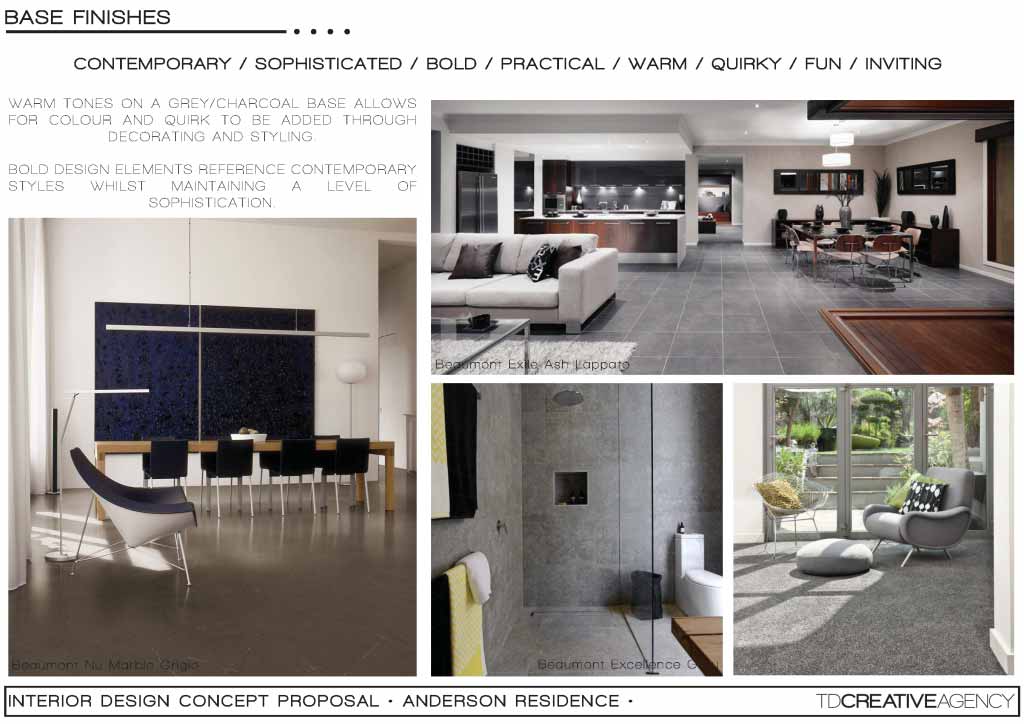
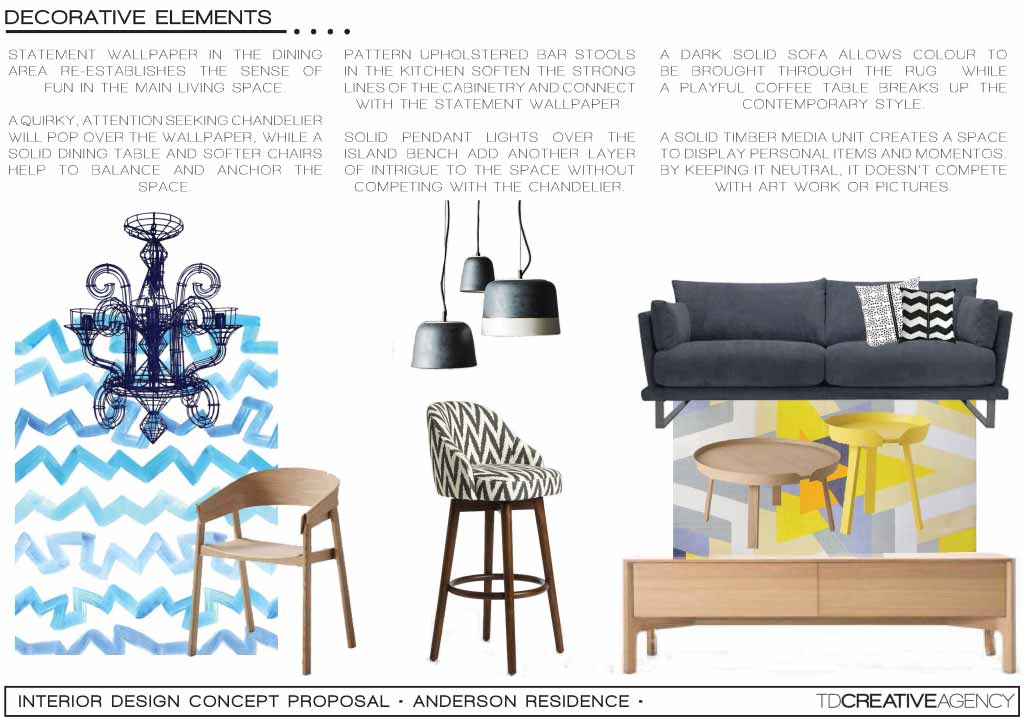
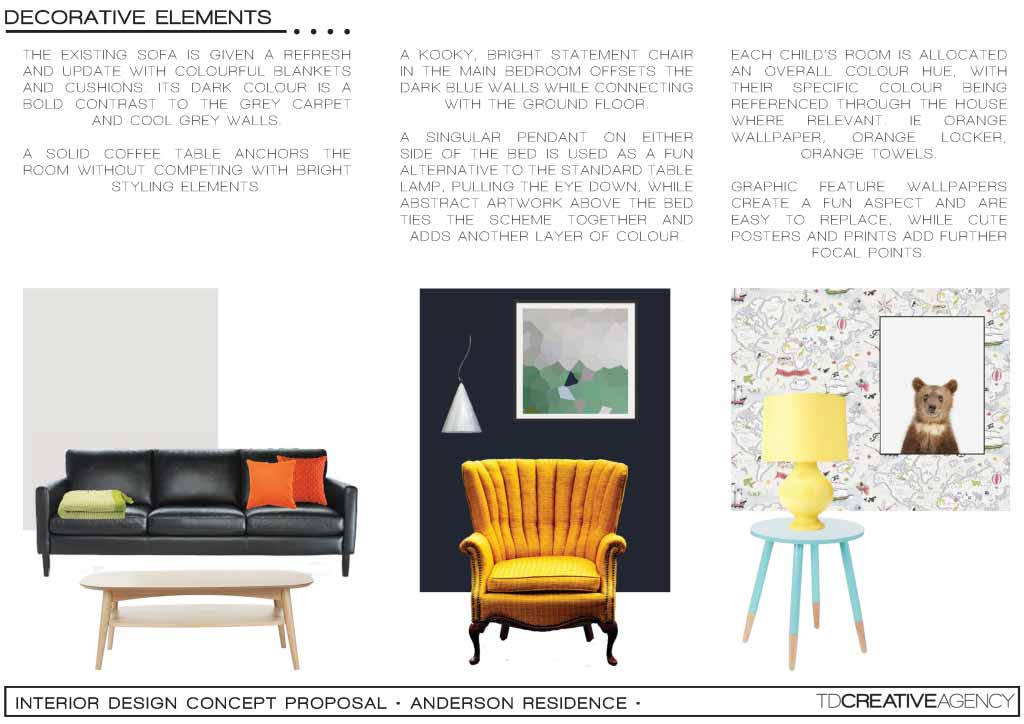
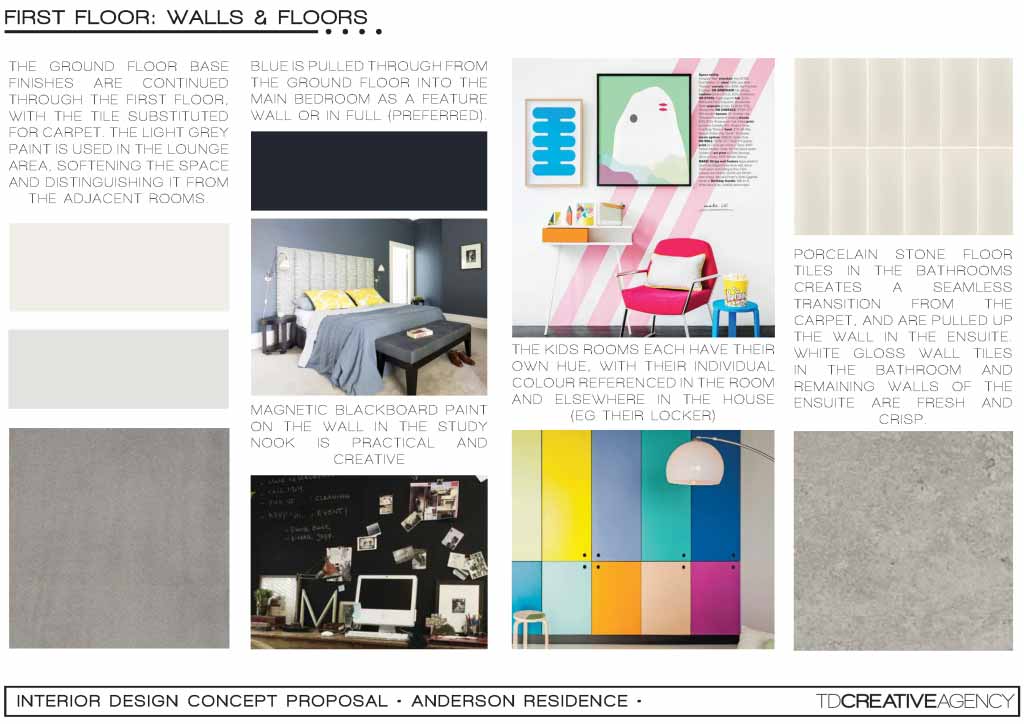
And what happens next?
The interior design presentation for Clare and Darren was a concept – the beginning step, involving ideas, design directions, indicative finishes, etc. The next step after this is to develop the concept. Normally this would be more specific in all regards, such as selecting specific materials, finishes, appliances, fixtures, fittings and the decorating and styling, breaking down the requirements for each room, and creating a schedule that contains prices, lead times, dimensions, supplier etc, however Clare and Darren are very hands on clients, and are able to and are interested in sourcing these things themselves. This means my role is now of a consultant, discussing with them what they have found, making suggestions, providing suppliers etc, mainly over email and phone calls. Therefore, the design development stage is highly collaborative with each client, and even if they give me full control over sourcing, all final decisions are ultimately made by the client. After design development, if the documentation is already done (which in this case it has been), then the next stage is project management, where I organise delivery of the pieces, source tradesman for interior work that needs to be done, and complete my involvement in the project.
Is there anything else you’d like to share with us?
I think it’s important for readers to understand that the interior design process is completely driven by the client. There seems to be a perception that they relinquish control once an interior designer is hired, and that is simple not the case. Every step, every decision, every purchase is signed off by the client. This might not be true for other interior designers – we all have different processes – but I try and ensure that the entire process is completely collaborative as I am after all providing a service for them, to their requirements. It’s also important to know that the process is very flexible, as was the case with working for and with Clare and Darren. Processes are adapted to suit each project, so therefore the outcomes differ depending on the process taken.
TOP TIP: Don’t be frightened that taking on a professional designer means you have to do things ‘their’ way. Good quality designers will have their own systems, processes and methods … however the aim is to work together flexibly to your needs, and their skills to enhance and guide your journey – not stifle it. Look for that feeling of collaboration or strong listening and communication from the outset. How the designer collects your brief and re-states it back to you (which they should do in their fee proposal or early communication) is a good indicator of whether you’re on the same wavelength for your project.
Where can people find you? And how can people work with you?
I can be found online, in person, or over the phone – whichever realm you prefer.
My website www.tdcreativeagency.com.au shows past and current projects, a breakdown of the services I provide, and a little bit of background to the business.
Instagram (@tdcreativeagency) and Facebook (https://www.facebook.com/tdcreativeagency) are updated daily with a ‘behind the scenes’ look at what I’m working on, where I am, places I visit, etc, while pinterest (https://www.pinterest.com/TDCApins/) contains all my inspiration for projects and design in general.
I’m always available for a chat over phone or email – [email protected] or 0417 720 052 and soon I’ll be accepting visitors to the new studio in Albion, Brisbane – once I have some furniture we can sit on!
I currently provide the full range of design services, including Interior Architecture & Design, Decorating, Styling, and Creative Consulting (for those that just need some help and direction, and want someone to bounce ideas off of – $400 for 10 hours). Most of my clients are Brisbane based, but I’m more than happy to work with those outside of the state – as long as I can see a photo or video of the space, then design knows no boundaries!
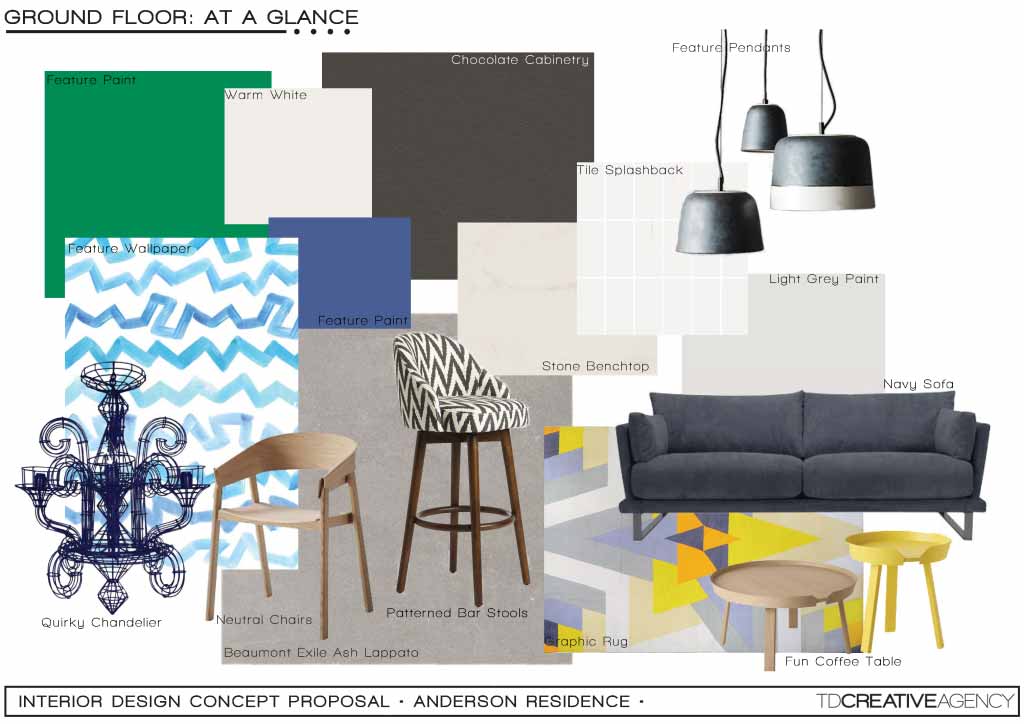
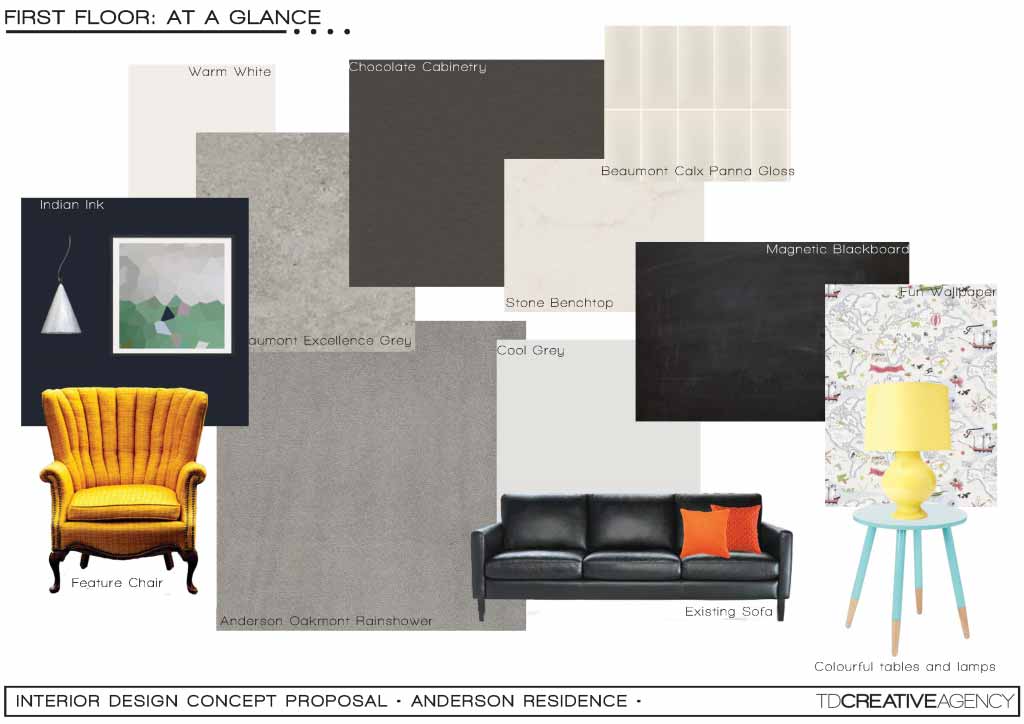
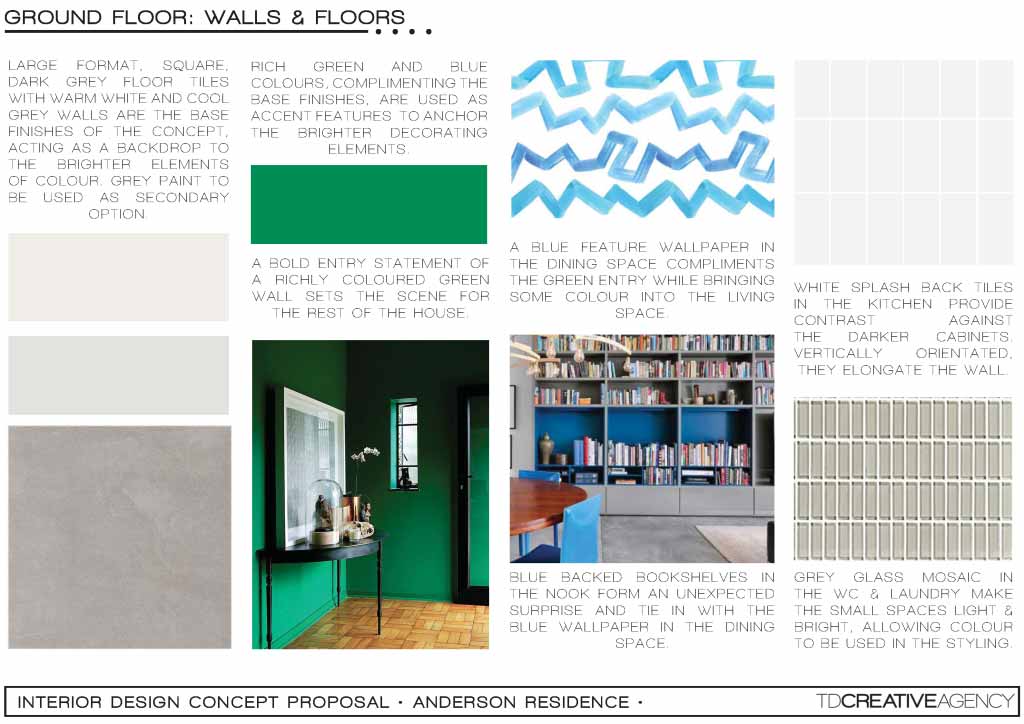
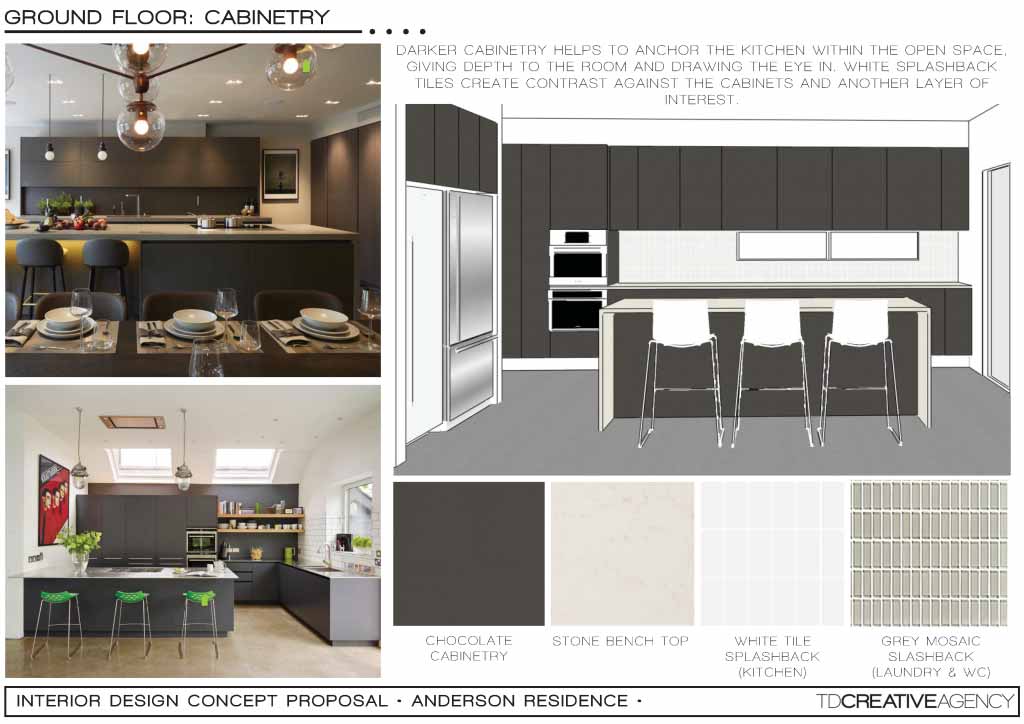
 With over 30 years industry experience, Amelia Lee founded Undercover Architect in 2014 as an award-winning online resource to help and teach you how to get it right when designing, building or renovating your home. You are the key to unlocking what’s possible for your home. Undercover Architect is your secret ally
With over 30 years industry experience, Amelia Lee founded Undercover Architect in 2014 as an award-winning online resource to help and teach you how to get it right when designing, building or renovating your home. You are the key to unlocking what’s possible for your home. Undercover Architect is your secret ally
After checking out a number of the blog posts on your site, I honestly appreciate
your way of blogging. I bookmarked it to my bookmark webpage list and will be
checking back soon. Please visit my web site too and tell me what you think.
Thank you Ramonita – look forward to seeing you here again soon! – Amelia, UA x
Great designs! Love ur ideas.
Quick Q… what colour is the exterior dark bluey charcoal colour of their house?
Thanks
Hi Michelle,
Thanks for your comment. The dark colour used on the outside is Dulux’s Leadman.
– Amelia, UA