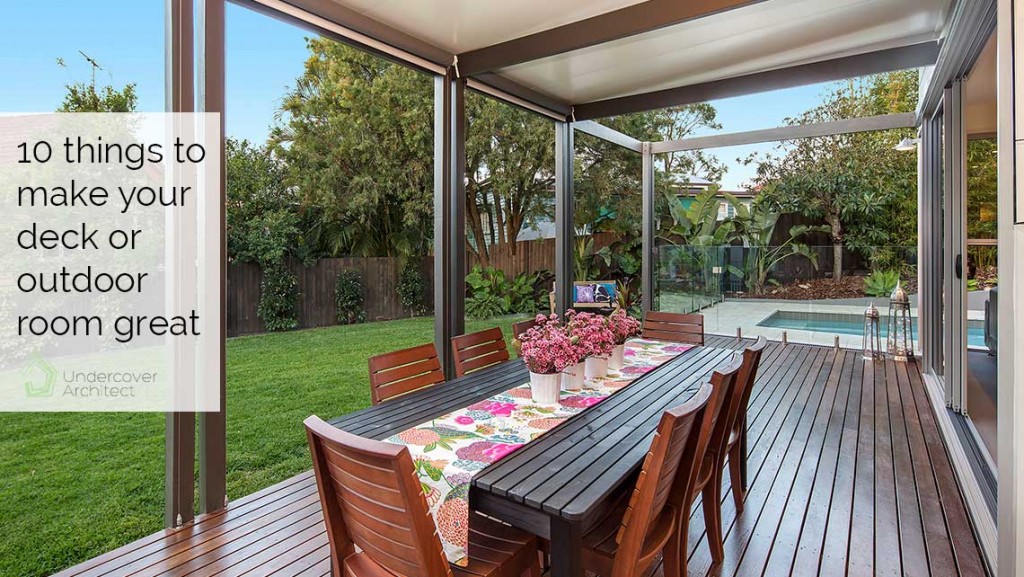
Are you designing your outdoor areas? Want to know what you need to make your deck, alfresco or outdoor room great? Here’s 10 things to consider.
Adding a deck on, or improving your outdoor area to create a space to live outdoors and entertain, is one of the more common renovations that people do to their home.
And getting it right when you’re building new is one of the keys to helping your home flow, and to making the most of your home and your site.
We are blessed with an awesome climate in most parts of Australia, where outdoor living is a big part of enjoying our homes. Maximising the use of our outdoor spaces is a great way to expand the experience of your home – ie make it feel larger and better – and help you feel better in it.
Research shows that connection with nature is fundamental to our wellbeing too … so it makes sense on lots of levels to create outdoor spaces for your home that are useful, functional and enjoyable to be in.
Here is my list of 10 things to think about when designing a great deck or outdoor room for your home.
#1 Shade
This one is pretty crucial, particularly in Australia, when in most areas it gets warm and sunny in summer. Being comfortable outdoors is reliant on getting some shady cover to reduce the glare and heat.
Shade can be created in a permanent or flexible way, and depending on your need for weather protection, can be part of your roofing solution, or provided in other ways.
Think of battening made from timber or aluminium. Think also of economical options like shade cloth. And think of growing options like a vine or creeper – considering whether you want a deciduous type if the climate of your location doesn’t require the shade in winter.
#2 Shelter
This builds on the idea of providing shade, and adds permanence to the solution, and weather protection.
In areas like Brisbane, having an all-year-round outdoor space is feasible as winters are mild and it’s not too cold to be outside. However, because tropical weather generally means rain in summer, having weather protection is definitely preferable when you’re entertaining and living outdoors.
In Melbourne, it may not be so necessary to achieve this weather protection. It really comes down to how you think you’ll use the space – as an alternative dining and living area, or a seasonal space you access only at certain times of the year.
Think of economical items like polycarbonate roofing, which will allow sunlight and provide weather protection. Or you could roof the space with metal roofing, like you roof any other area of your home. I always recommend insulating a metal roof like this, as it can get hot on the underside without it.
You could look at a composite material like “Bondor” – an aluminium sandwich panel which is like the refrigeration paneling they make coolrooms from. It has metal on both sides of an insulative core, and is great for providing shade, weather protection and insulation to an outdoor area.
If you provide permanent cover to your outdoor area, make sure the underside surface and anything you put on it, like lighting, is weather resistant. This will help you long-term with cleaning and maintenance. I always like to specify outdoor finishes that can be hosed off for cleaning.
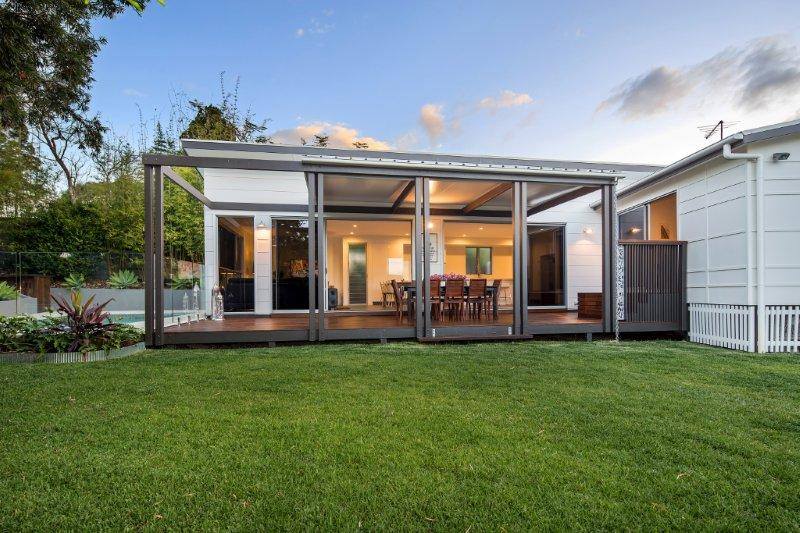
This deck uses “Bondor” to provide shade, insulation and shelter over the dining area. A rainwater chain takes rain from the gutter to a stormwater drain in the grass. Part is left open to allow sunlight into interior spaces, and for flexibility in using it – sometimes you like to sit out in the sun! (For more on this project, head here)
#3 Privacy
Part of the enjoyment of an outdoor space is in feeling sheltered and private whilst you’re occupying it. This means not being overlooked from neighbours or the street. There’s a couple of ways you can do this.
Firstly, look at views that neighbours might have of your place from above, and counteract this with well-placed roofs, screens or landscaping. Clumping bamboo or other types of hedging plants are great for breaking view lines from overlooking neighbours.
Secondly, consider the level at which the onlooking occurs, and your use of the space. Most of the time, you’ll be sitting down in your outdoor area, so privacy may only be required to that sitting height, and not all the way up. Do you want to be able to sit in your pyjamas with your morning coffee whilst you read the paper and have a morning coffee? Think about creating privacy this way – from a seated position.
Remember though, it’s a fine line between creating privacy, and imprisoning yourself in a walled, enclosed space. Part of the beauty of outdoor areas is that connection with outdoors, so work to give yourself privacy with these devices, but not at the cost of cutting off that outdoor connection.
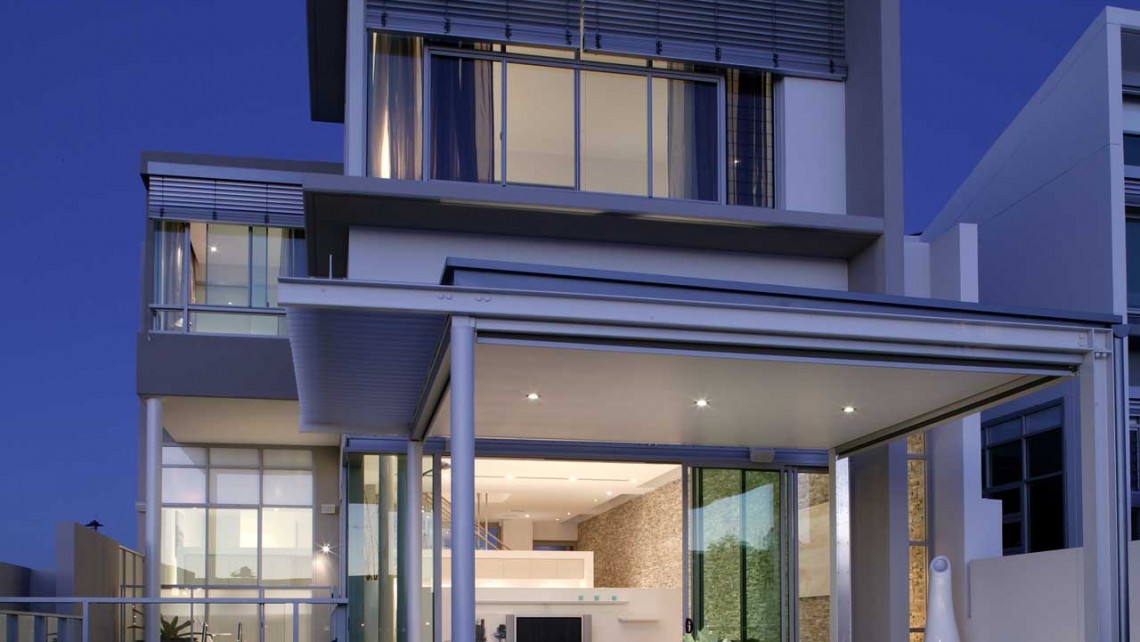
This riverfront home has an ‘Outdoor Cube’ as its covered outdoor area. The freestanding steel framed structure provides shelter and shade outside. On three sides, there are fabric, semi-transparent blinds, which can be lowered to give privacy, as well as shade from the western sun.
#4 Make it a space for all seasons (think “fireplace”)
Again, this can be a climatic solution, but given that our blocks of land are getting smaller overall, and our recreational time is precious, creating outdoor spaces that can be used year-round is really special in expanding the experience of your home, and improving its liveability.
Creating an all-seasons outdoor area or deck can be done a few ways.
If winter sun is desirable, then consider the roofing or shading solution, and whether it can be flexible. An operable roof is one way, or a deciduous vine is another.
Another way to get winter use is to put a heat source in the outdoor area – so a fireplace, or a pizza oven is also popular. Or there are some great external heaters available on the market that do a great job of heating outdoor areas.
And then there’s cooling in summer – which is about making sure you can capture the breezes, or create your own by installing a fan.
This is about improving the thermal comfort of your external living areas, so they work to extend your home all year round.Want some more info and inspiration for outdoor fireplaces?
Want some more info and inspiration for outdoor fireplaces? Check out this blog here for tips and ideas on how to enjoy year-round outdoor living.
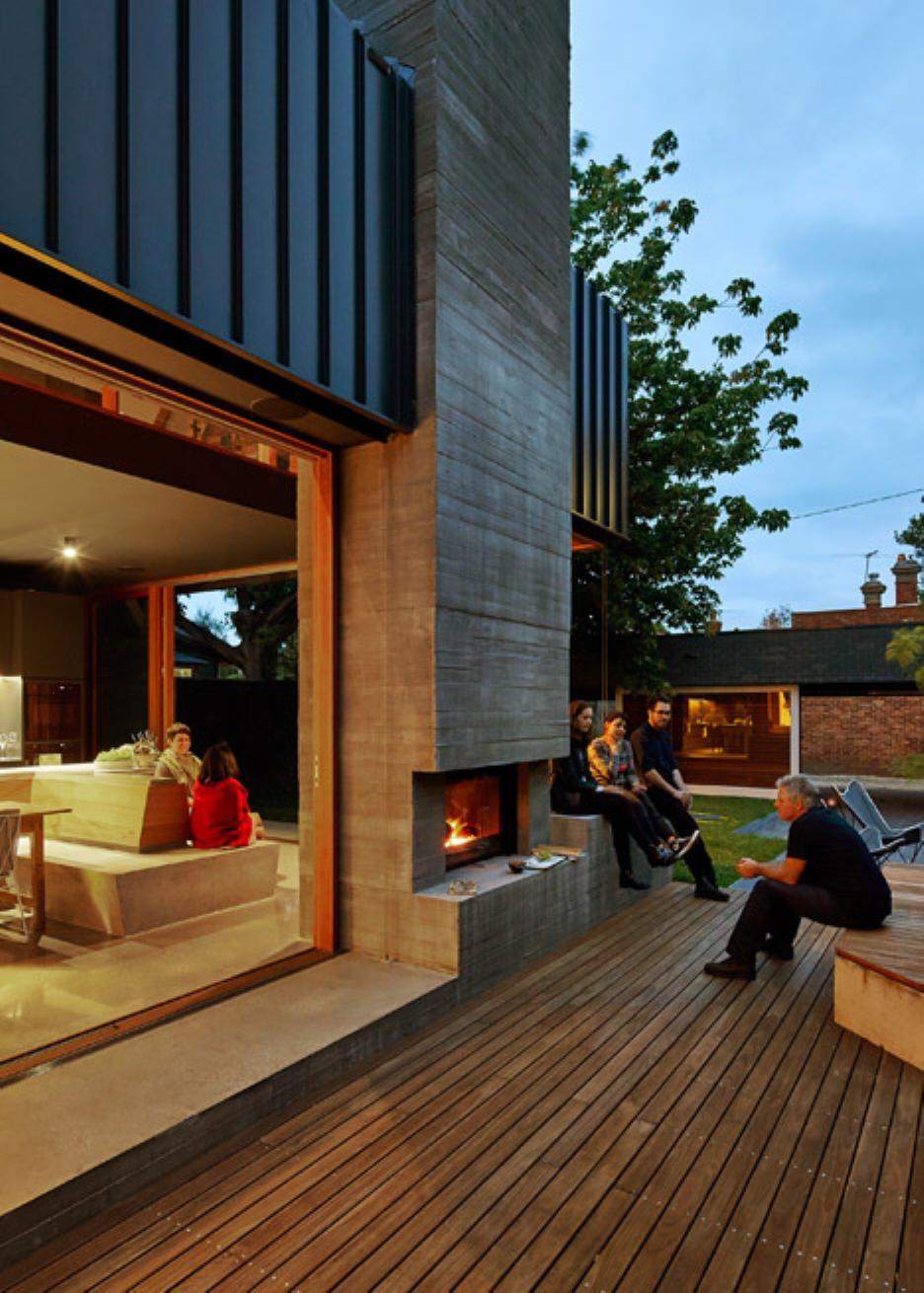
I love this outdoor fireplace – elegant and campfire-ish all in one – a great space to gather and enjoy. Local House by MAKE Architecture, photo by Peter Bennetts. Sourced from Dezeen [link here]
#5 Think about cooking and access to food prep areas (BBQs and kitchens)
It seems fairly obvious that if you have a great outdoor space, you’ll want to be eating in it and entertaining it. Putting facilities to cook in it, or near it, just makes life easier in the long run. And then thinking about how you clean up afterwards!
So this one is fairly simple … making room for a BBQ is one way to deal with the situation. Some people go all out and build outdoor kitchens, and there’s now a lot available on the market – even ones you can buy as complete units, ready to install.
Locating your indoor kitchen near your deck or outdoor area makes sense too – an easy dash back to the fridge, and getting plates of food in and out becomes less complicated when you’re not weaving around furniture to walk through to your kitchen.
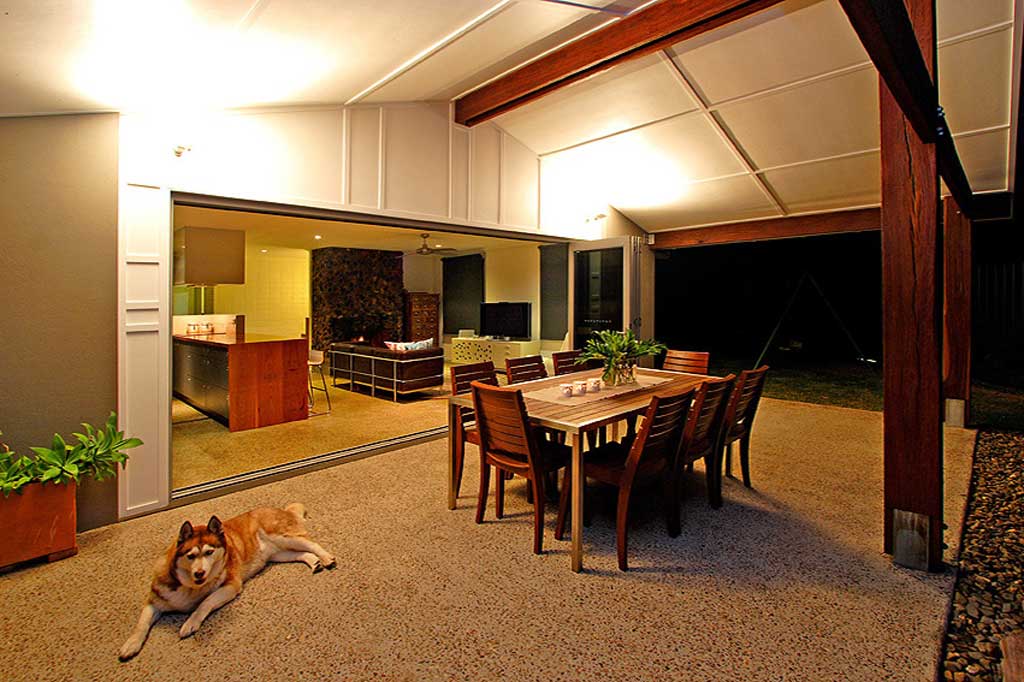
In this project, the kitchen sits directly next to the outdoor entertaining area, for easy in / out access. The fridge is at the end next to the outdoor area too.
#6 Create a Connection Between Inside and Out
This one could almost go without saying, because ultimately it’s the whole reason you create functional, enjoyable outdoor areas in close proximity to your home.
For some, your outdoor deck or outdoor room is your only outdoor area, and for others, it may be part of your garden. Either way, this space is a transition between your home and the outside world, and it can be the space that creates that connection and that can still be yours to enjoy.
Maximising your connection with outside – with space, light, breezes and views, will expand the quality and environment of your home. So really max it up and think about how your deck or outdoor room can really enhance this experience and connect you to outdoors.
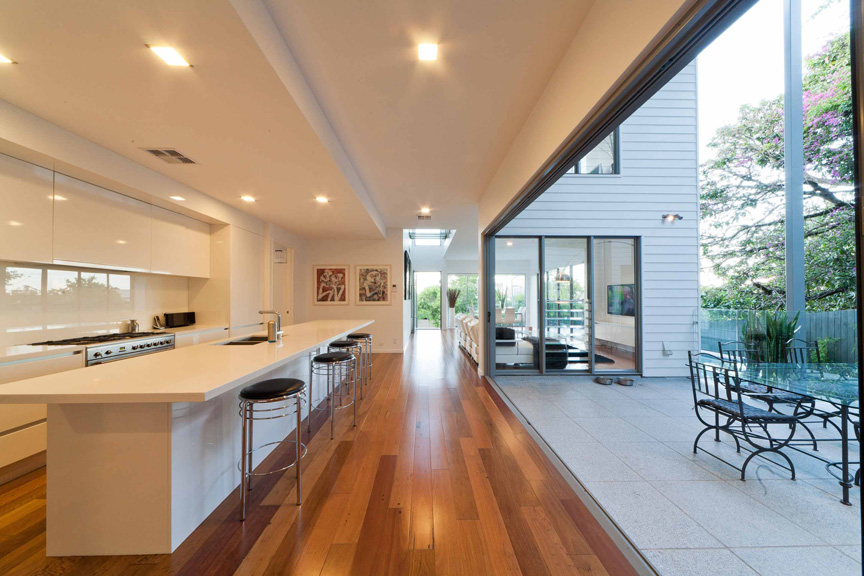
This project shows how you can achieve a seamless connection between indoors and outdoors, and how great it is sometimes to ‘wrap’ your interior spaces around your exterior one.
#7 Size it Right
This largely comes down to what you want to put on your deck or in your outdoor room, but as a basic idea, I find a minimum width of 3.5m is a good start.
You can get it down to 3m if you’re really squeezing things, but 3.5m gives enough space for the width of an outside dining table, chairs either side, and room to push your chair back and walk around the table, without squeezing and pushing people and chairs around.
Lengthwise – think about what size table you want to have … a 4 seater, a 6 seater, an 8 seater or more … and then add at least 1m circulation space to either end.
Then what else? A BBQ? Some lounge seating? I think if you can do 3.5 x 5m, it’s a nicely sized space for a family to use and entertain on.
If your space is constrained, then just think about how you’ll furnish it. You may need a smaller table, or some built in seating, or other devices to increase the sense of space.
#8 Provide Alternative Sitting Locations
I always think it’s great if there’s options for where you sit and hang out on a deck or in an outdoor room.
So, there might be a chair at a table. There might also be a built in bench. There could be an outdoor lounge chair, and there might also be a step that’s oversized and more like a plinth to sit on.
Or your deck may sit 400 to 500mm above your garden. This means that the edge is a comfy height to sit on, and put your feet on the grass of the garden.
These devices make the deck or outdoor room a great space to entertain in, because you’ve got lots of gathering spaces … and they’re lovely to give you flexibility in how and where you hang out there, depending on what you do.
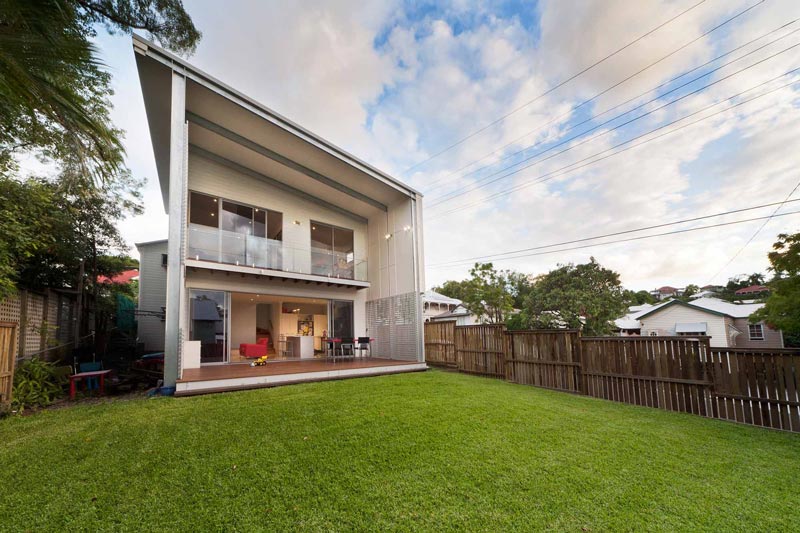
This outdoor deck uses one long tread for the full width of the deck. This provides a ‘seat’ edge to the deck – so parents can be at the table, inside, or sitting on the deck edge, whilst kids enjoy the garden. It’s a great place for kids to sit and play too. (For more on this project, head here)
#9 Consider Maintenance When Choosing Materials
Ideally you want to enjoy the space, not spend all your time cleaning and maintaining it.
Being outdoors, it will also see a lot of heat and weather (and cold in some areas) that can test its longevity. So choose materials for durability and low maintenance requirements.
If you’re choosing timber, you’ll need to keep up a finish on it – it’s inevitable. My preference is actually to choose a natural oil that, although it needs refinishing every 12-18 months, is really quick to reapply and update. This is opposed to longer lasting finishes that require a lot more preparation before re-doing. Yes, you might only be doing them every 3 years, but surfaces all need to be sanded off and a set number of precoats and coats done each time.
There are some great products available on the market like Modwood and Rubicab decking, using recycled sawdust and polymer to create decking boards that require no finishing.
If you’re paving or tiling, just make sure you specify a finish that meets slip-resistence requirements, and won’t get too hot under foot if exposed to sun, or cause too much glare with reflective light.
Exposed aggregate concrete is also a good option.
#10 Design Your Balustrades For Fun and Function
If you have a deck or area that is 1m or more off the ground around it, you will need a balustrade designed to certain requirements. Check your building regulations for what’s required.
There are lots of options for balustrading, and what you choose depends on a few things – cost, the level of transparency you’re seeking and your material preference to name a few.
One thing I like to consider is safety. So if your deck or outdoor area is off an upper floor where you can fall a decent distance, and you choose a glass balustrade, that you still have something that contains you if the glass fails and breaks. This can still be a frameless system – it just means having a separate rail and posts that will stay in place if the glass breaks and falls.
Another thing I think about when designing is what the top handrail is like. A personal fave of mine is to specify a handrail that has a nice broad top – one that’s big enough to sit a cup of coffee or a glass of wine on top of. I like the idea of standing and leaning on a balustrade, and being able to put my glass down on the top rail. It’s always a winner whenever I specify this in a home.
And a bonus #11 When you don’t have room for a deck or outdoor room
As I said earlier, a connection with outdoors is fundamental to our wellbeing – in bringing us back to nature, giving us access to natural light and opening our home to natural ventilation.
Sometimes though, you may not have the room for a dedicated outdoor space.
So consider how you can make your indoor living or dining areas feel like an outdoor space. Think about how can you open up your home – be it with large windows or door openings – to ‘peel’ away the edges of the interior space.
If you’re above the ground level, one trick is to put a balustrade at the edge of your interior space, and have sliding doors to open the building facade (see example image below).
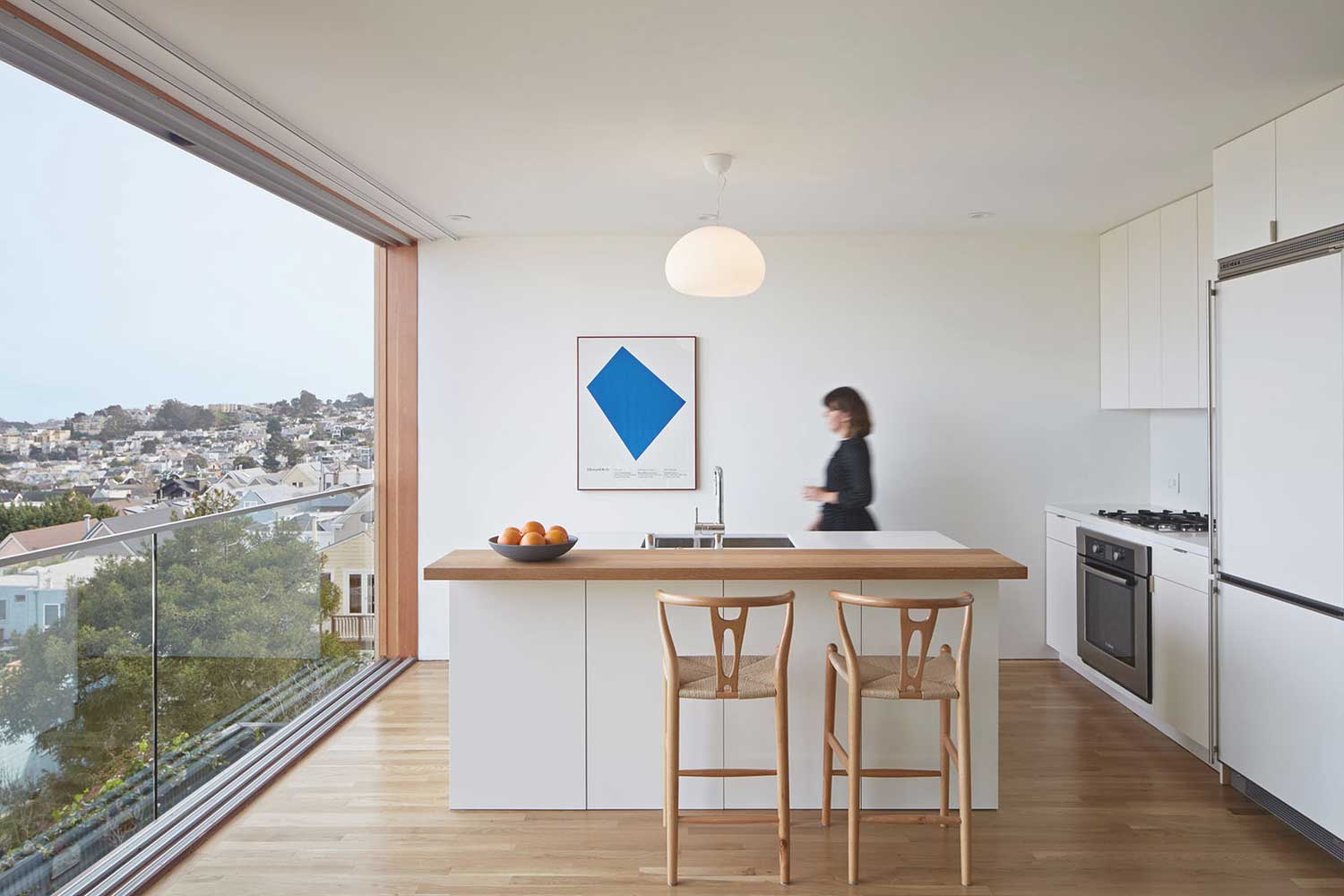
Image sourced from “Grand View” by Ryan Leidner Architecture [link here]
How about you?
Do you have any extra tips to make your deck or outdoor room great when renovating or building? Pop a comment in below – I’d love to hear from you.
If you know someone this info could help, please share.
Other blogs you may find useful to make your home great …
This one will help with design tips for a functional, fantastic kitchen
This one will show you how to maximise living space on a small block of land
If you’re designing some stairs, this one will give you some great ideas
This one will give tips to stretch your building (or renovating) budget
 With over 30 years industry experience, Amelia Lee founded Undercover Architect in 2014 as an award-winning online resource to help and teach you how to get it right when designing, building or renovating your home. You are the key to unlocking what’s possible for your home. Undercover Architect is your secret ally
With over 30 years industry experience, Amelia Lee founded Undercover Architect in 2014 as an award-winning online resource to help and teach you how to get it right when designing, building or renovating your home. You are the key to unlocking what’s possible for your home. Undercover Architect is your secret ally
I love the outdoor fireplace. So enticing!
Me too Tina! Even though it may not get a lot of use in our Australian climate, I think it’s still worth considering! There’s something very ‘camp-firish’ about having an outdoor fireplace (and bringing everyone together around it) that I really love. Thanks for your comment!
– Amelia, UA x
This is some great information, and I appreciate your point that timber decking will need some maintenance. My husband and I are going to install a deck, and we’re still deciding what kind of material to use. I really love the look of timber, so I think we’ll go with that, even though it will need a little bit more effort to maintain it. Thanks for the great post!
Hi Lillian,
Thanks for the comment. I’m so glad you’ve found the info helpful at a time it’s relevant to you.
Timber is certainly a fave when it comes to decking. Do your research with finishes and maintenance, and choose a sustainable and durable timber. Creating good cover to shade and protect it from harsh weather and sun (which has the double benefit of protecting you also) will assist in increasing lifespan of finishes and materials too.
– Amelia, UA x
Thanks for great write up. One thing you didn’t mention was a Bar Fridge. We have a Rhino Bar Fridge in our Afresco area and absolutely love it. Nothing like a nice cold drink on a hot day.
Hi Abbey,
Thanks for your kind feedback. Great recommendation on the Rhino Bar Fridge! Sounds like you’re getting great use from it, and not having to wander far for a cold drink!
– Amelia, UA x
Hi Amelia,
Thanks for a great user-friendly 11 points!
Am in the middle of planning roofing with plastered ceiling, down lights, skylights etc, on existing decking off our bay windows and surrounding.
It will be enclosed with transparent doors.
There are existing down pipes that need to be incorporated -any ideas?
Thanks
Hi Gina,
Thanks for your feedback.
When enclosing outdoor areas, I always try to get downpipes on the outside of any interior spaces. That may not be possible within your scope or budget, so consider what you can do to conceal them. It may be that they get boxed in with battening etc. I’d recommend that whatever you do to ‘close’ them in or ‘conceal’ them though still gives you easy access to inspect for leaks / damage and rectification work.
– Amelia, UA x
Thanks for sharing this very insightful article. Got some good ideas over here. Keep sharing!
Thanks for the feedback Brad – will do!
– Amelia, UA
Hi Amelia, loving your podcasts – thanks so much. We’re rennovating and I’m dreaming of a long table for evening relaxed dinner with friends and families, and morning coffees in winter. We are lucky enough to have a deck 6x4m, but like our home it faces south and the direct SW sun makes it unusable in summer; the retractable canopy has to be “in” as its windy & the sun glares under it anyway. So I’m considering a second smaller deck on the western side of our home (approx 4.2 x 3.4m). It would get the northern sun and the western side is very protected by our neighbours high brick wall/garage. Also, it’s directly off the kitchen and a second living area. However, it has access points from three sides and a lillypilli 3/4 of the way along.
What’s the best way to maximise seating numbers and flexibility, and any ideas of making the most of this vs the other one, and thoughts on cover for it? Many thanks.
Hi Jackie
So glad you’re enjoying the podcasts. In regards to your question, I think that Episode 211 would be really helpful for you if you haven’t listened to it yet (or grabbed the free transcript). It will give you lots of ideas for roofing over alfresco areas.
It sounds like the idea of having 2 decks that face different directions could be a good way to juggle the different conditions for sun and wind. In terms of furnishing them, I’d think about the different uses you’d want them for. Rather than duplicating furniture across them both, think about the time of day, and where the sun will be best at those times. A morning coffee in Winter will need east / north-east aspect, so consider where you can access that in these scenarios.
In addition, the west-facing / SW facing deck could benefit from an external vertical blind on its outer edge. They can be a bit more resilient to wind than a retractable awning. Or check out that Episode 211 for some ideas on vertical shade for summertime.
Best wishes for your project!
– Amelia, UA