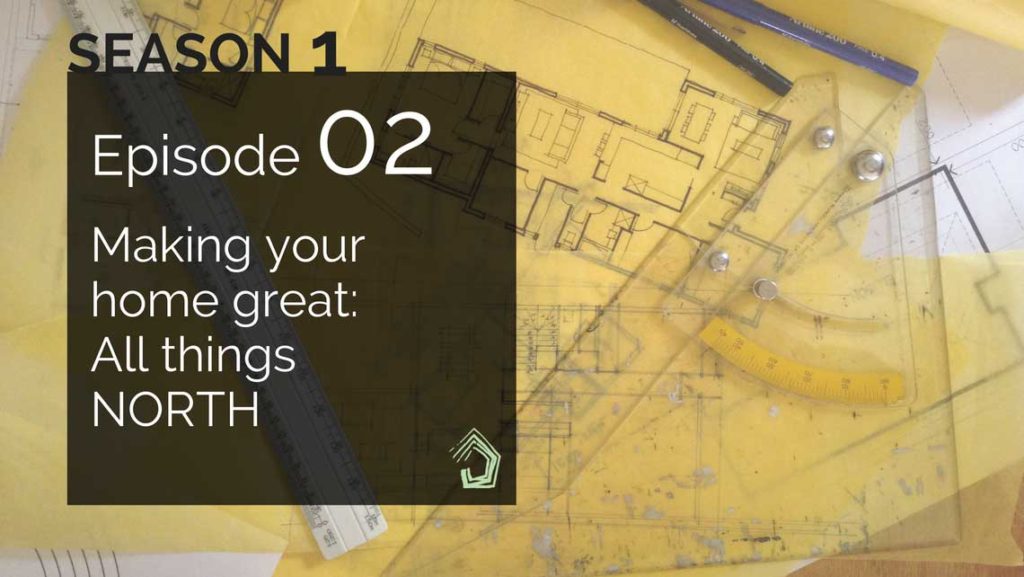
This is Episode 2 of Season 1.
We continue to explore what matters most, and what decisions to prioritise when designing your new or renovated home.
In this episode, we’ll talk about all things NORTH.
This episode will help you get it right if you’re seeking ways to make your home feel great, and also if you have you have a north-facing home.
So what do you need to be aware of with northern sunlight?
And how should you optimise this to make your home feel great?
Let’s dive deeply into:
• What northern sunlight is like
• What’s not great about northern light
• How we need to shade and shelter from northern light
You’ll understand in detail:
• What rooms need to be facing north
• What rooms don’t need to be facing north
• A trick if you’re trying to stretch your budget and create great living spaces
And if you have a north-facing home, you’ll learn:
• What your priorities should be if you’re designing a home for a north-facing orientation
• What to do if your home doesn’t face due north (but faces north-east, or north-west, for example)
• What can go wrong in designing for northern sunlight
• What happens when we get this right in our homes
• What else you need to know about designing for a north-facing home
There’s a lot of great information crammed into this podcast … you may want to take notes! Listen to the podcast now.
And scroll down to see images to inspire and inform you when designing for all things north.
Here’s some information about the movement of the sun, and inspiration for your project …
As it moves from east to west, the Summer sun moves through the sky higher than the Winter sun [Image Source]
Keep out high level Summer sun with appropriately sized eaves and overhangs. Then Winter sun can still reach into your home [Image Source]
Northern sunlight can bathe your interiors in beautiful quality light. The living room receives the full benefit of this northern orientation. Project designed by Dorrington Atcheson Architects [Image Source]
Size your eaves to provide shade from high level Summer sun to keep your interiors cool in warmer months. Living, dining and kitchen all benefit from the northern light. Project designed by Archterra Architects [Image Source]
This home face west to Brisbane River. The vertical glass strip splitting the two parts of the home is the stair void. This brings natural light from the north into the home to light the interior. Photo by Christopher Frederick Jones, home designed by Amelia Lee whilst at Mirvac.
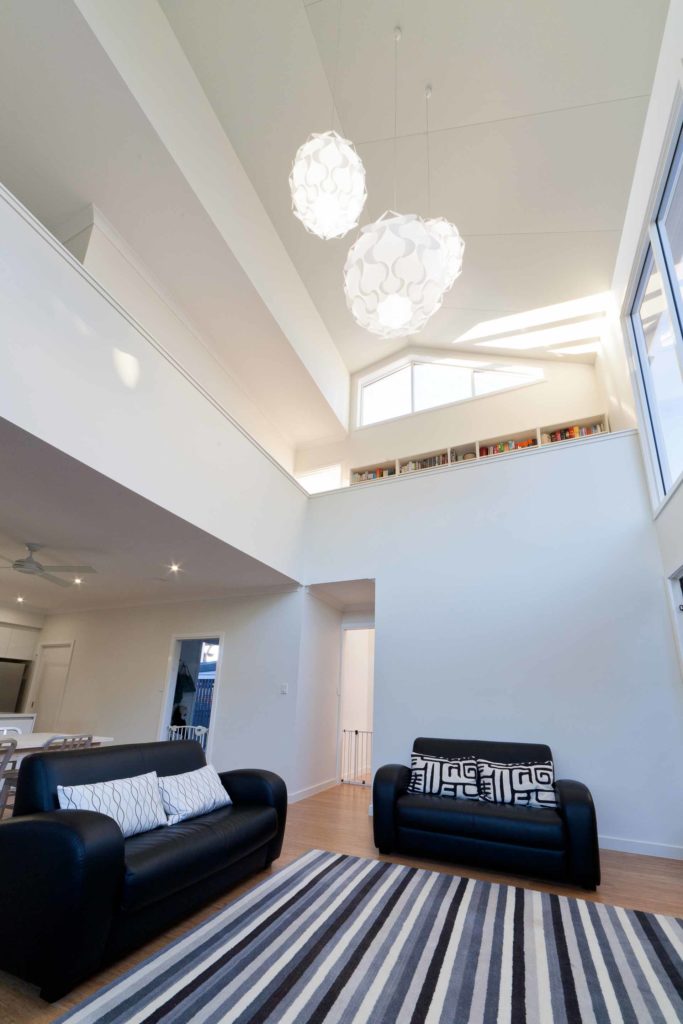
This pavilion addition to an existing pre-1946 Queenslander turned the living room to face the side of the block. This is so we could orient the main living room glazing to the north. The outdoor room provides a combination of shade and openness to help the interior be well lit with natural light, whilst staying cool in Summer. Project designed by Amelia Lee. [More on this project]
Spot the cat. Watch the cat 😉 Strong shafts of northern light provide a beautiful quality of natural light in this space. The eaves and shelves above the desk shade the desk surface. Beyond the desk is a small seating nook which gets much more natural sunlight. The sunlight’s access is controlled to provide different qualities to each of these spaces and their use. Project designed by MRTN Architects [Image Source]
The design of this home’s roof has no eaves or overhangs. To shade and shelter window and door openings, a continuous hood or awning wraps around the building as a feature. Project Design by Bark Design Architects. [Image Source]
Skylights in this internalised hallway provide beautiful shafts of natural light. Without this, this hallway could feel like a darker tunnel with a strong light source at the end. The skylights add surprise and delight along the way. Project designed by InForm. [Image Source]
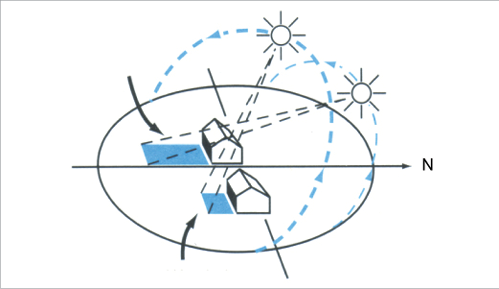
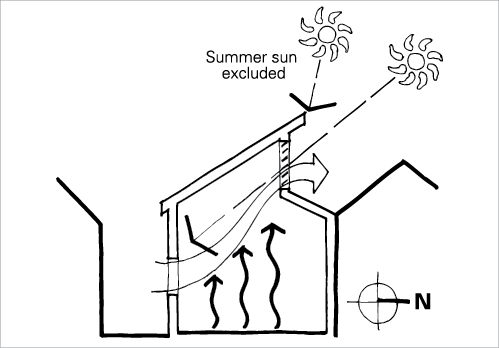
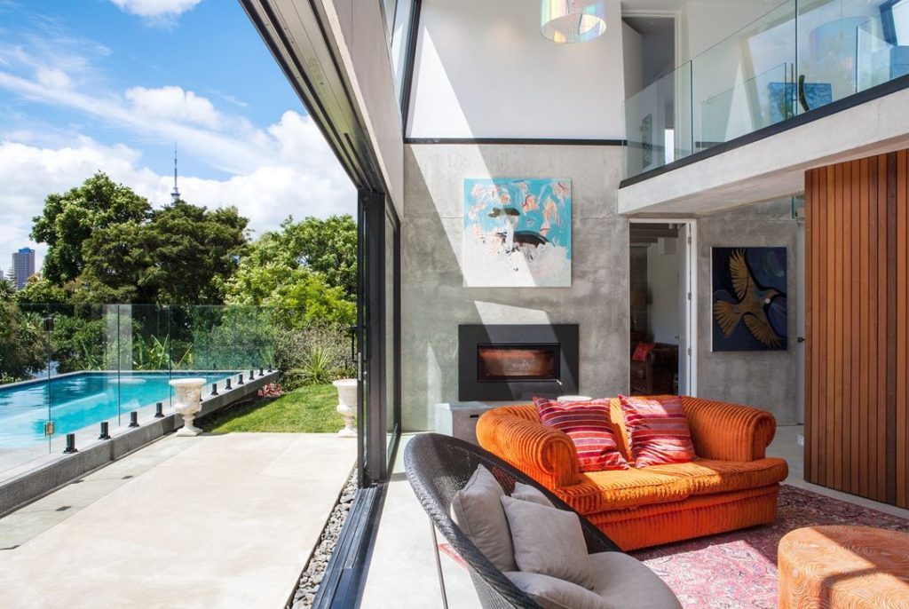
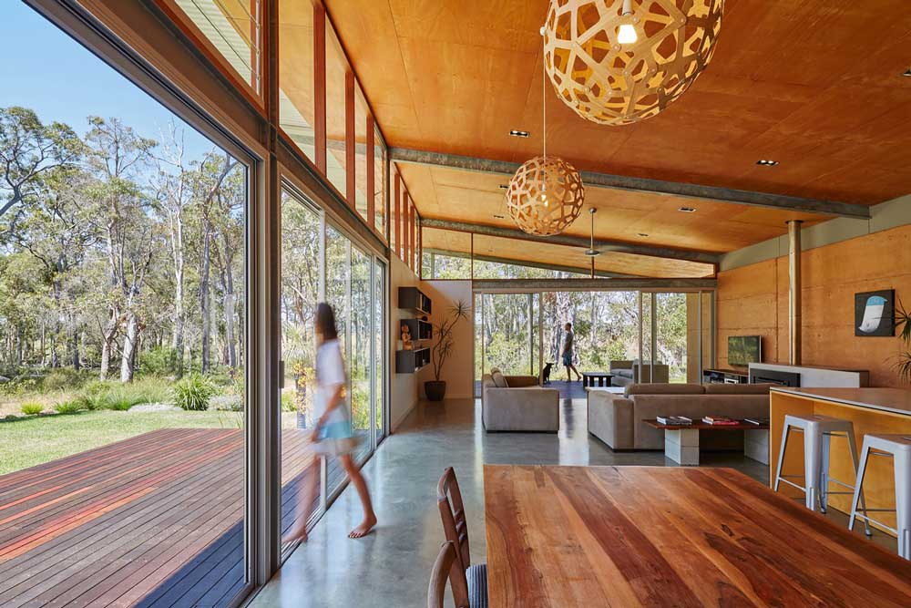
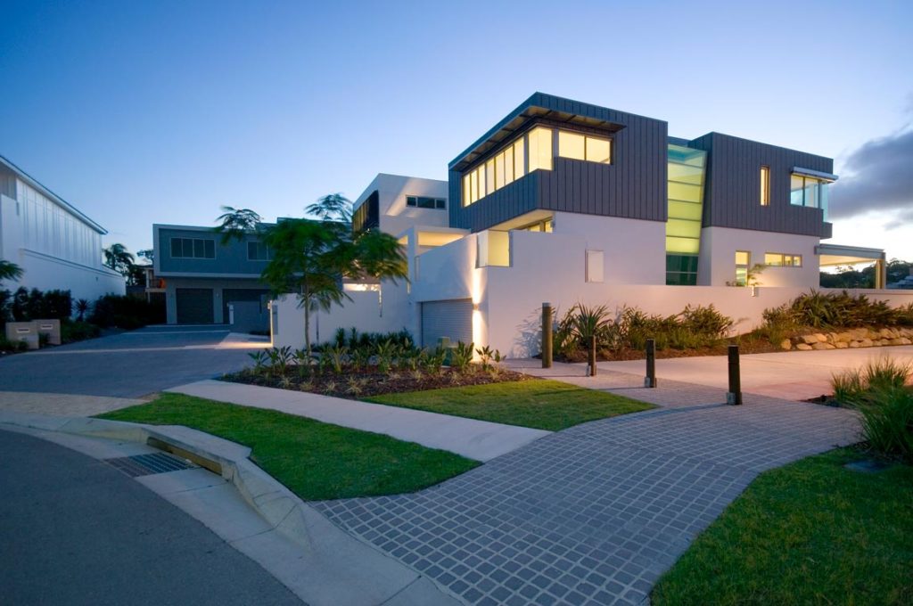
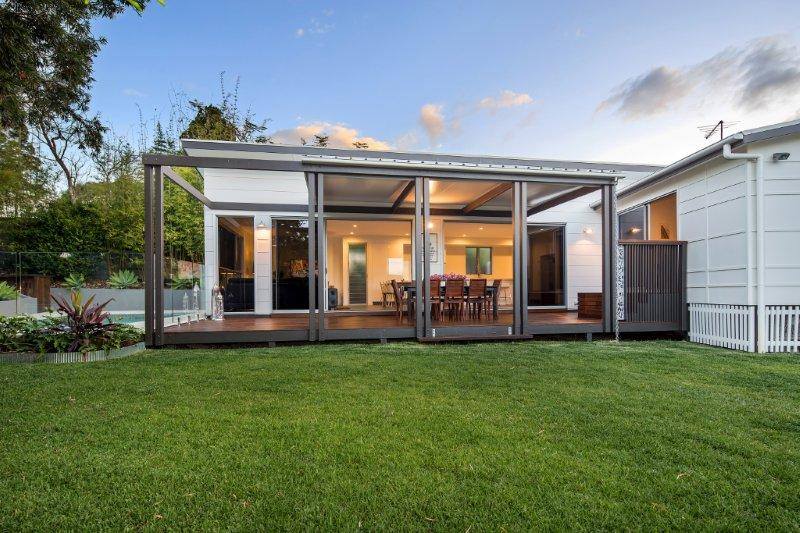
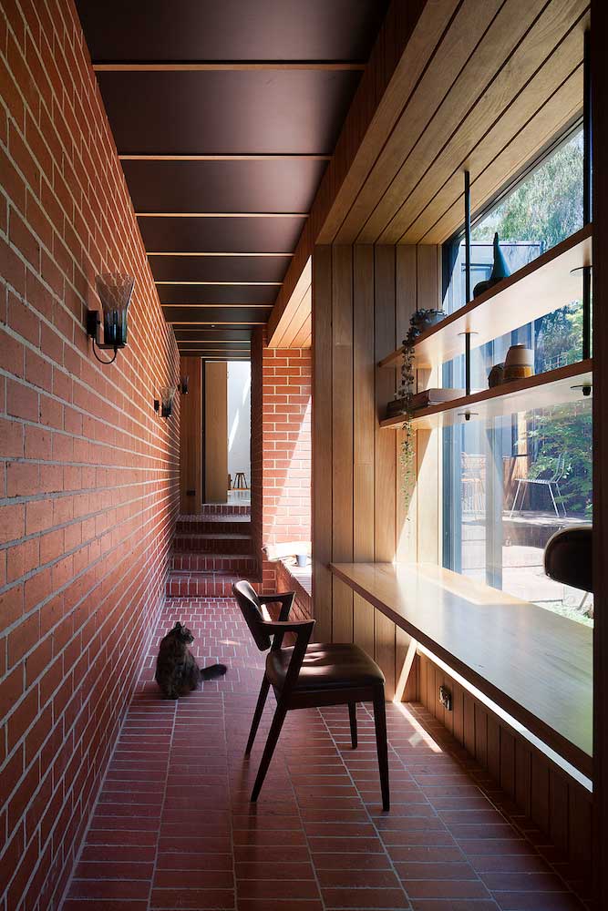
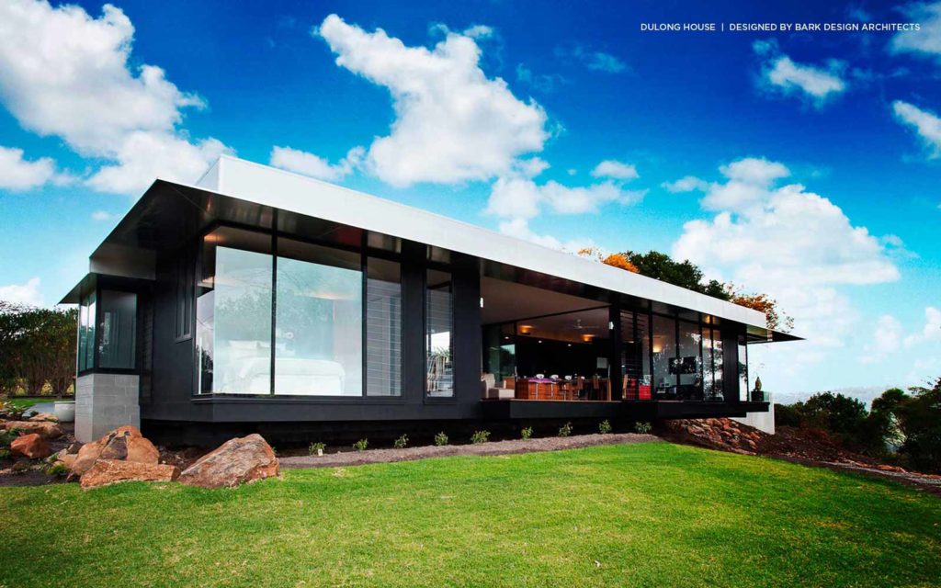
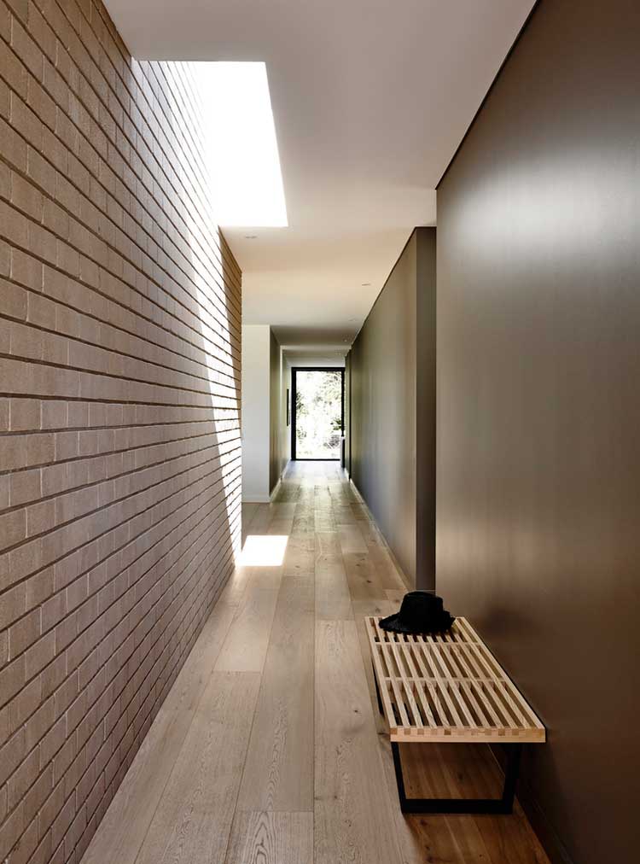
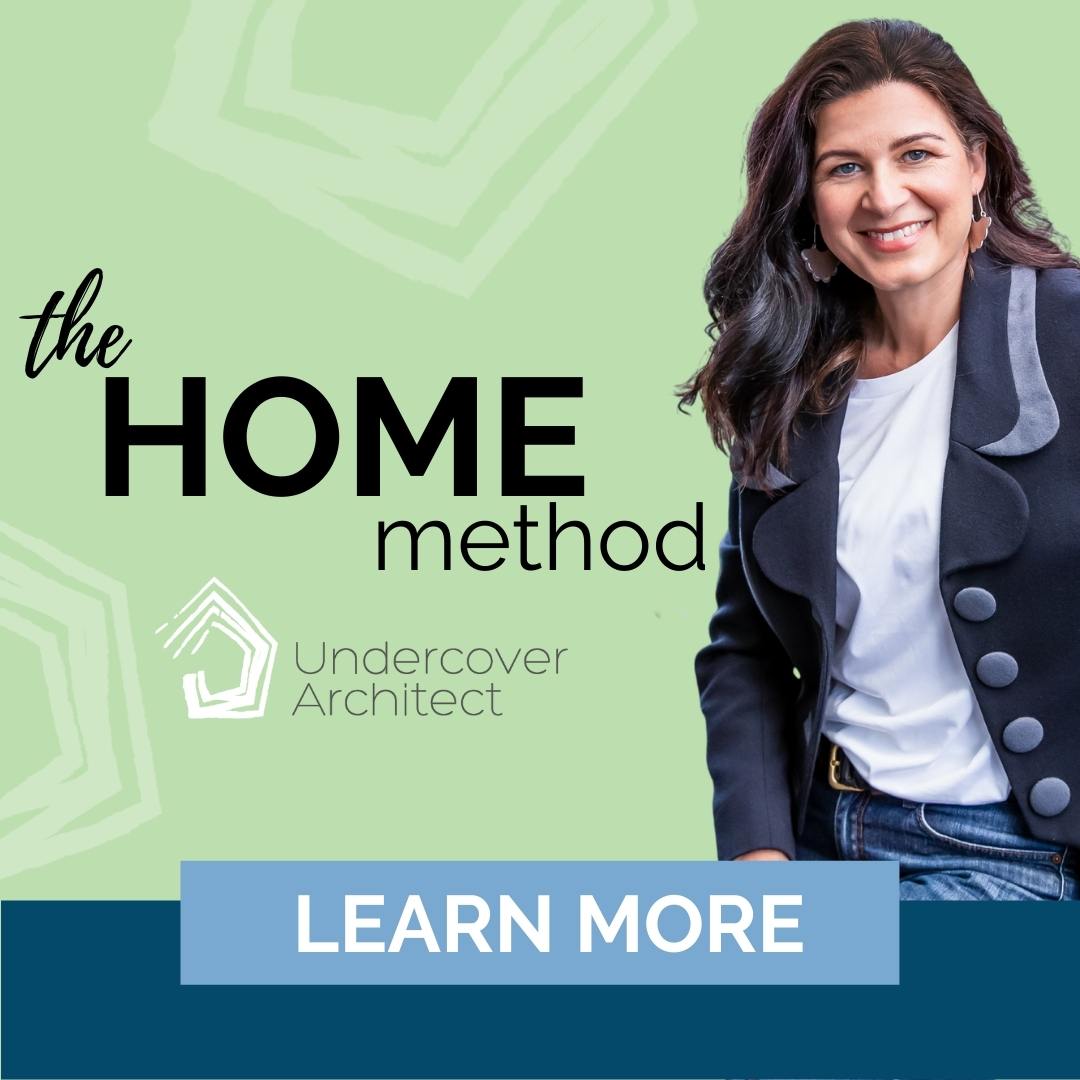
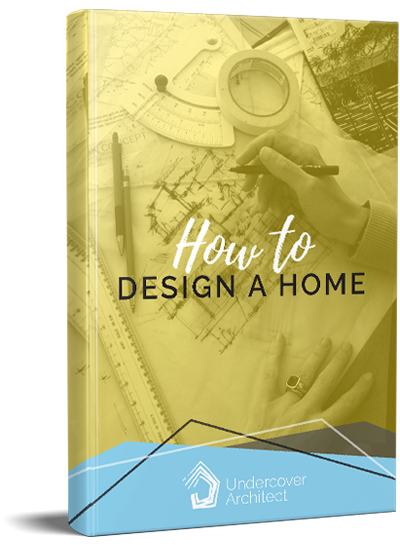
 With over 30 years industry experience, Amelia Lee founded Undercover Architect in 2014 as an award-winning online resource to help and teach you how to get it right when designing, building or renovating your home. You are the key to unlocking what’s possible for your home. Undercover Architect is your secret ally
With over 30 years industry experience, Amelia Lee founded Undercover Architect in 2014 as an award-winning online resource to help and teach you how to get it right when designing, building or renovating your home. You are the key to unlocking what’s possible for your home. Undercover Architect is your secret ally
True north and magnetic north ??
One thing I’m struggling to understand and am getting a lot of conflicting information about is in regards to the different norths. I know proper orientation of a house is to face true north……but what are property title plans referencing? Are these referencing true north or magnetic north?
Hi Dale,
Thanks for your comment.
Mapping and property title plans generally reference true north, not magnetic north. Sometimes survey plans will include both.
If you’re trying to determine sun movement, I recommend putting the address in the Sunseeker 3D augmented reality app – it will give you the position of the sun on any day of the year, at any time of the day.
– Amelia, UA
Omg! I just ordered this – super cool!!!
Hi Julia,
Thanks for the feedback!
– Amelia, UA
I’m an avid follower of your podcasts, use the Sunseeker app, am familiar with the Yourhome.gov.au site and feel like I am somewhat knowledgeable about passive solar orientation. However, I have a question that I cannot seem to find an answer to anywhere online and it’s been holding us back in selecting a block of land to build on:
The standard advice I’ve seen is that orienting a house within 30 degrees east or 20 west of north is almost as ideal as orienting it directly to the north. However, despite much searching, I have been unable to find any information on how much benefit might be lost when the house needs to be oriented outside of this ideal window due to constraints of the block, perhaps 40-50 degrees east or 30-40 degrees west. Do you know where I could access information of this type?
I live in Canberra so I believe that our main concern would be reduced access to winter sun and that we may also require additional shading on the western side to avoid overheating in summer. What I don’t understand is how significant of a problem this might be to deal with.
Thanks for any suggestions you might have for where I could look for advice.
Hi Alison,
If your home needs to be oriented outside of the ideal, then I would suggest you seek alternative ways to get light in from those ideal directions, and shield your home from western sun in Summer. In Canberra, given your climate, there’ll be a range of other considerations given how cool it can get in Winter as well, so any warmth that does get into your home stays there. A Passive Haus / House certified design consultant may be a good option for you given your interest in this subject. Check out this website for more info >>> CLICK HERE.
– Amelia, UA
I have downloaded this app, but I cannot put in the address of a different property without the app crashing. Looks great for the house I am sitting in, but very hard to put in an address. I think I am doing something wrong. I have written to the company. perhaps they will reply. Dot
Hi Dot
I’ve not had a similar problem with it. Hope you can get it to work. I find if apps are crashing, I sometimes need to re-install it.
– Amelia, UA
Greetings from Taranaki, New Zealand,
We are designing our first family home, and find your podcasts so educative. It so exciting to hear all the wisdom you have to share.
We have placed our living room, and all bedrooms on the north, and in you podcast Al things north, at 13.30, you talk about resources that one could use to measure up their eaves. We were wondering how we could access these?
Blessings and encouragement,
David and Julia
Hi David
Thanks for listening, and for getting in touch. So glad you’re enjoying the podcast.
If you head to the episode about Resources in this season, you’ll find I talk more about what you need to know there.
(Check it out here >> https://undercoverarchitect.com/podcast-s1-ep6/)
– Amelia, UA
Hi Amelia
We bought a rear facing north with long western side block in Sydney but have to have a rear garage due to council requirement as corner block. Plan is approved, frames & windows are all ordered – probably in the process of making now. After listening to your podcast, we are thinking to redesign but were told the cost will be huge especially the frames & windows plus the garage has nowhere to locate except at the rear due to setback and corner block restrictions. A bit devastated, regretting not knowing about passive design before we finalized everything. Is it worth redesigning by spending the money we hardly have or probably there’s something we can do to fix it?
Hi Vincent,
Wow, that’s a big question. It’s very difficult for me to say given I don’t know your site, budget, and how challenging things will be with the current design. It would be worthwhile having a local designer look at it for you if you need a professional opinion to make such a big decision. I would highly recommend downloading the Sunseeker 3D augmented reality app, and studying the sun angles. Perhaps it’s possible to do a slight amendment rather than a full redesign, such as lowering the height of the garage roof so sunlight can get over it into the home. Be sure to manage the exposure to western sun as well with external screens and vertical shading. Also consider what insulation you have in the home, and whether that could be improved for better thermal performance. Speaking with the consultant who did your energy efficiency assessment may highlight some opportunities for simple, low-cost upgrades that aren’t changes to things already ordered (such as roof colour, insulation, etc).
Best wishes for your project!
Amelia, UA
Hi Amelia
Absolutely loving your podcasts and find it really helping us along with our new home design.
We have designed a North/North East rear facing home and have our kitchen/living/dining areas all north facing. The current plan is a H shape with a lined veranda on the north. My concern is that this will block out too much winter sun. What are your thoughts on north facing verandas? We had considered updating to pergola, but feel this will be too hot in summer and we want protection for rain too.
We are on a farm and are designing a modern farmhouse so love the wrapped veranda look.
Located in Western Victoria on, the house has double glazed windows and is fully insulated too (walls and ceiling).
Thanks
Pip
Hi! Thanks so much for listening to the podcast, and your kind feedback.
In regards to your question, this episode about roofs over outdoor rooms will be really helpful in determining what’s best for your orientation and design. >>> https://undercoverarchitect.com/podcast-roof-design-outdoor-room/
I hope this helps.
Zandra,
Team UA
I’ve just started out on your podcast, loving it and wish I’d found it way earlier.
I am confused about which way the property/house should face. Which way should the front or the back of the property face – which direction?
I am building a container home, 2 x 40foot containers next to each other with a space in the middle and I will build in that space and put a pitched roof over the whole structure. It will be on a battleaxe block in North Queensland. The block is 20x37m so I could position it anyway I want.
I am confused if it should face the street – front NE facing OR front NNW facing or something else.
Please help me understand which direction I should have the front facing – bedrooms will be in the front areas of those containers and the living area is in the space in the middle.
Would you please help me
Hey Mick,
It’s great that you have some flexibility with how you can locate your home to make the most of the orientation of the site. I’d suggest listening to the rest of this Season of the podcast, and then also listen to Season 2 ‘How to Design a Home’. Through that, you’ll learn how the sunlight changes based on the orientation or direction it’s coming from, and then you’ll also learn where specific rooms are to be best located for that sunlight. Each of the room by room episodes in Season 2 share the ideal orientation of those spaces. Understanding this for your specific climate will make such a difference on how your home responds to the climate in your area, and how thermally comfortable your home is as a result. It’s best for you to learn about it so you can see how it applies to your site and climate, and can make the best decisions from there. Wishing you the best for your project.
– Amelia, UA x