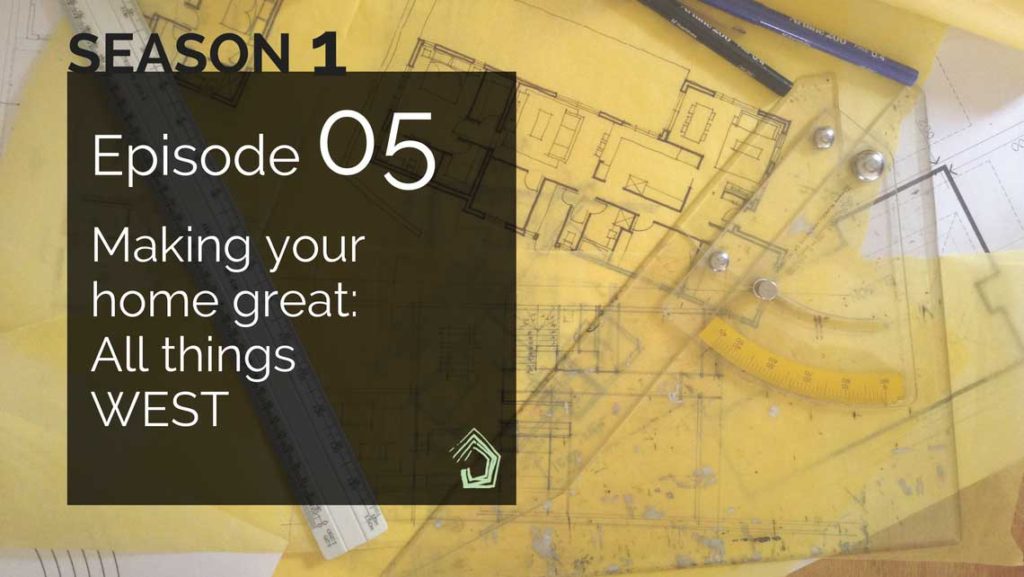
This is Episode 5 of Season 1.
This episode is the last of our four orientations. Over the last 3 episodes, we’ve talked about north, east, and south sunlight and orientations.
In this episode, we’ll talk about all things WEST.
This will help you get it right if you’re seeking ways to make your home feel great, and also if you have you have a west-facing home.
So what do you need to be aware of with western sunlight?
This can be the most challenging orientation to deal with. West is the direction our sun sets in, and even in the cooler months, it can still be a harsh quality of light. Yet, there are still ways we can create homes to manage it, and respond to it.
Let’s dive deeply into:
- What western sunlight is like
- What’s not great about western sunlight
- How we need to shade and shelter from western sunlight
You’ll understand in detail:
- What rooms need to be facing west
- What rooms don’t need to be facing west
- 5 tools you can use to protect your home from western sun
And if you have a west-facing home, you’ll learn:
- What your priorities should be if you’re designing a home for a west-facing orientation
- What can go wrong in designing for western sunlight
- How to use the strategies to add design value for free
- What else you need to know about designing for a west-facing home
There’s a lot of great information crammed into this podcast … you may want to take notes! Listen to the podcast now.
And scroll down to see images to inspire and inform you when designing for all things west.
This diagram shows how much the position of the setting sun changes between its most southerly position (on the Summer Solstice) to its most northern on (on the Winter Solstice). On the equinox, it sets due west.
The red line shows where the Summer Solstice sunset is shining at the home. The blue line shows where the Winter Solstice sunset is shining at the home. The dashed orange line shows the Equinox sunset. The yellow arrow shows the extent or range between the most extreme positions of the setting sun.
Here’s 5 design tools for your project that will help you shield your home from western sunlight …
Design tool 1: Use blinkers
This home in Kingscliffe faces north to rear. The angled blades on the southern elevation (the ones you can see on the upper floor here) help screen that room from harsh afternoon Summer sun (whilst maintaining a view to the south-east).
Design tool 2: Use external screens and blinds
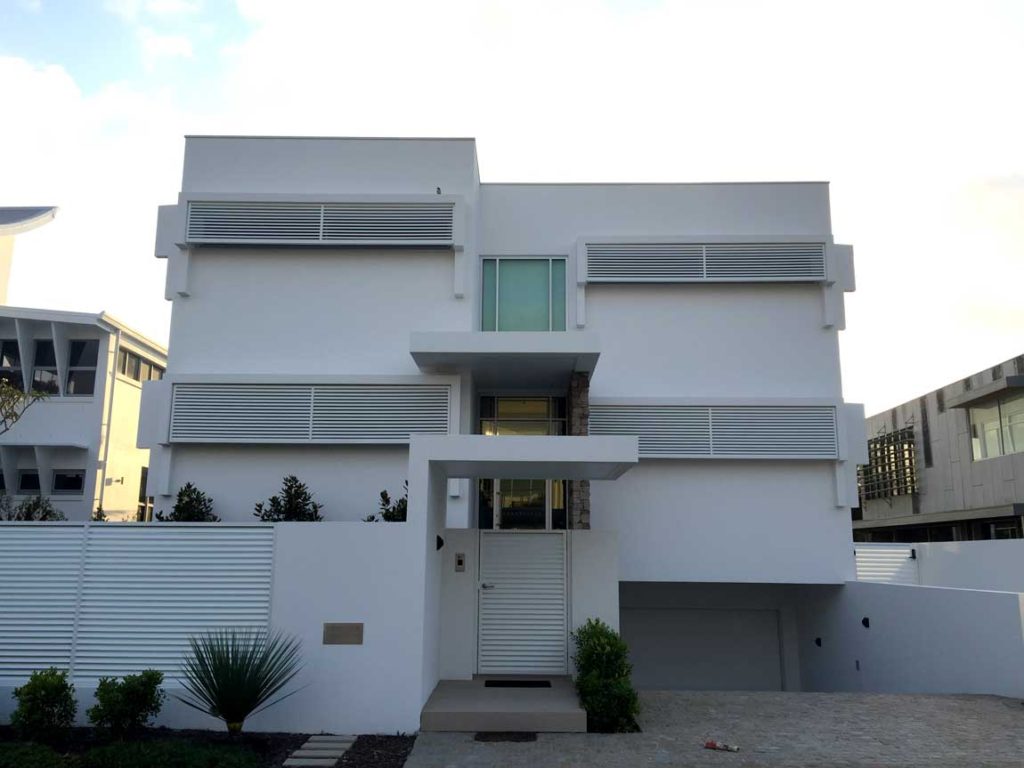
This coastal home at Kingscliffe uses fixed screens over west-facing windows. Angled blades manage western sun whilst providing privacy and a view out.
Design tool 3: Use deciduous planting
This home in Ballarat makes the most of a “Golden Rain” tree. It shades the glass-lined interiors in Summer, and as leaves drop in the cooler months, Winter sun can come streaming through. The colour change also creates a visual interest for the home through the seasons. By Moloney Architects. [Image Source]
Design tool 4: Use special glass
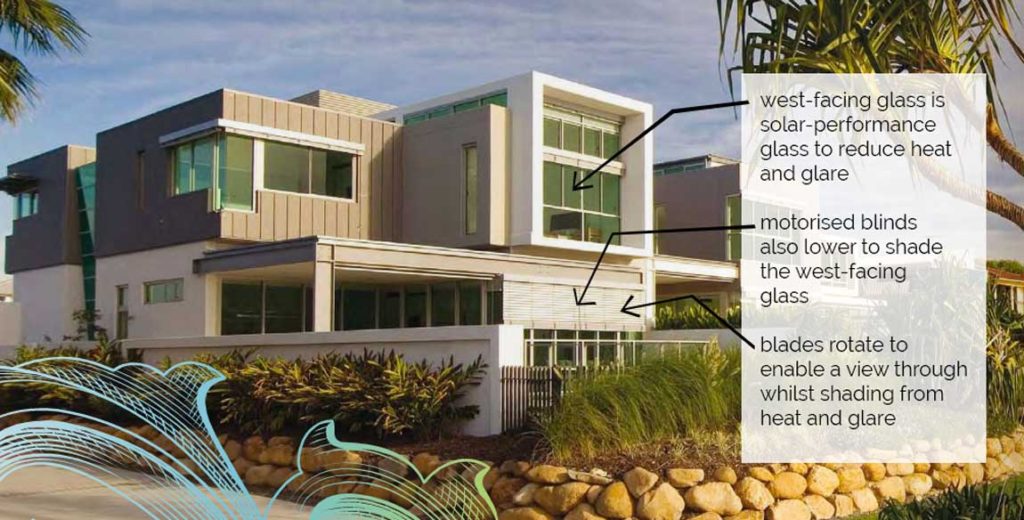
These riverfront homes at Waterline, Bulimba (designed by Amelia Lee – me – whilst at Mirvac Design Queensland) face west to the river. We utilised laminated solar performance glass in all west-facing windows and skylights. Motorised blinds by Vental also protect the west-facing glazing. Like a super-sized external venetian blind, they drop over the glass, and blades can be rotated to control sunshading.
Design tool 5: Use deep reveals
This window seat provides a beautifully deep reveal around this opening and shades it from harsh western sun. Windows open within it, and you can see how gorgeous this space would feel to sit in. By Make Architecture. [Image Source]
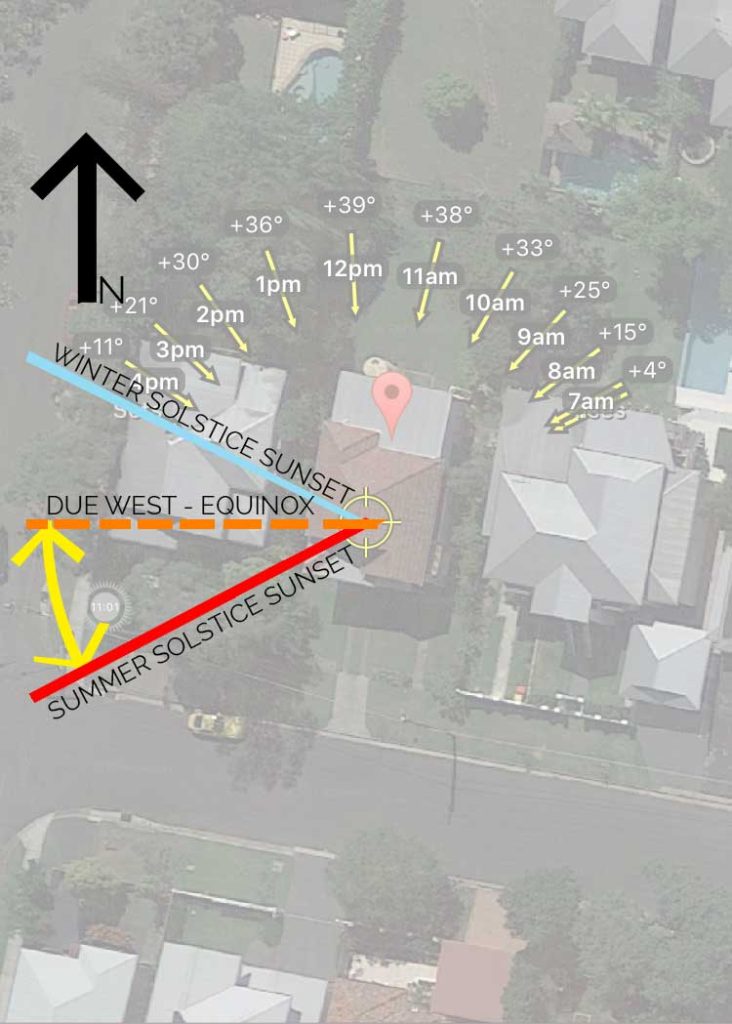
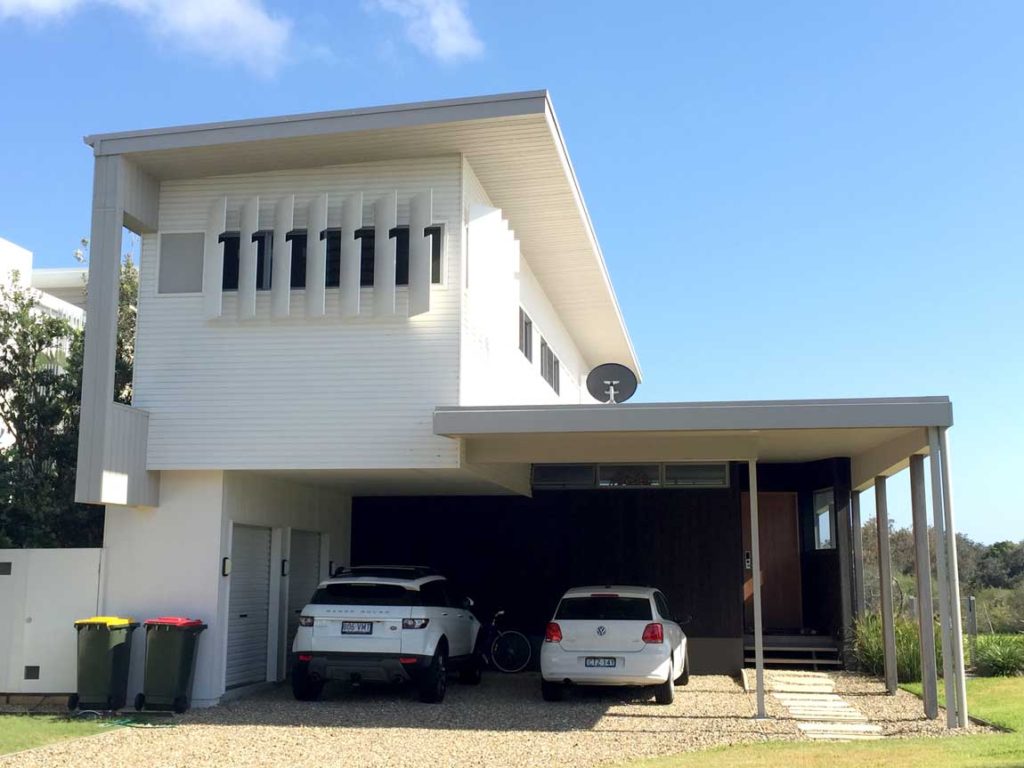
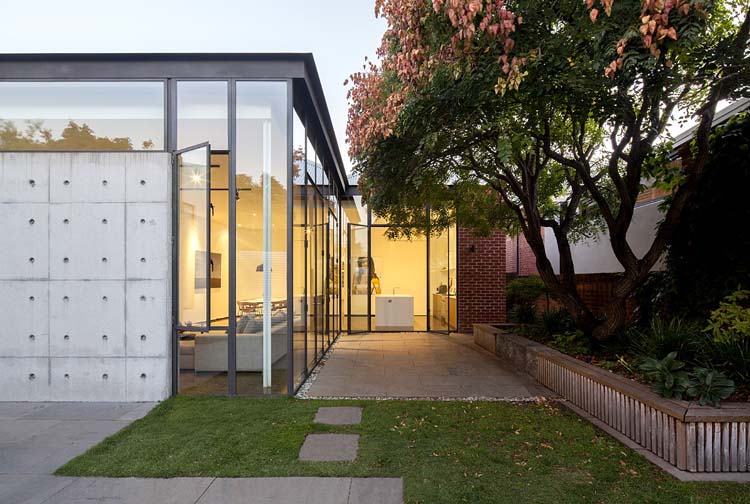
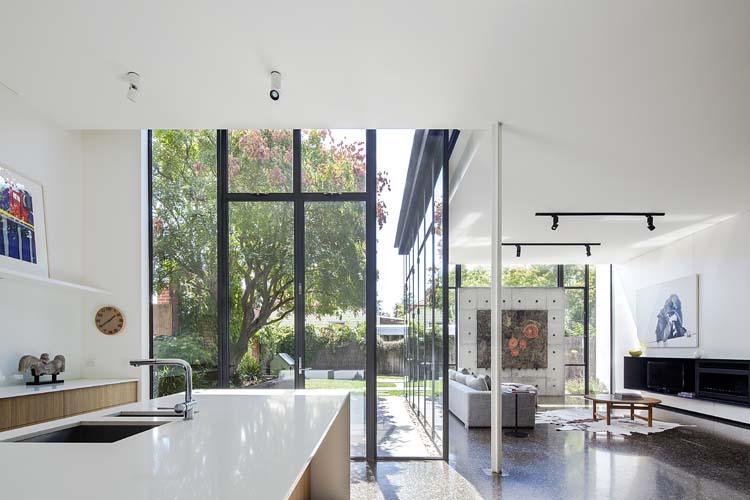
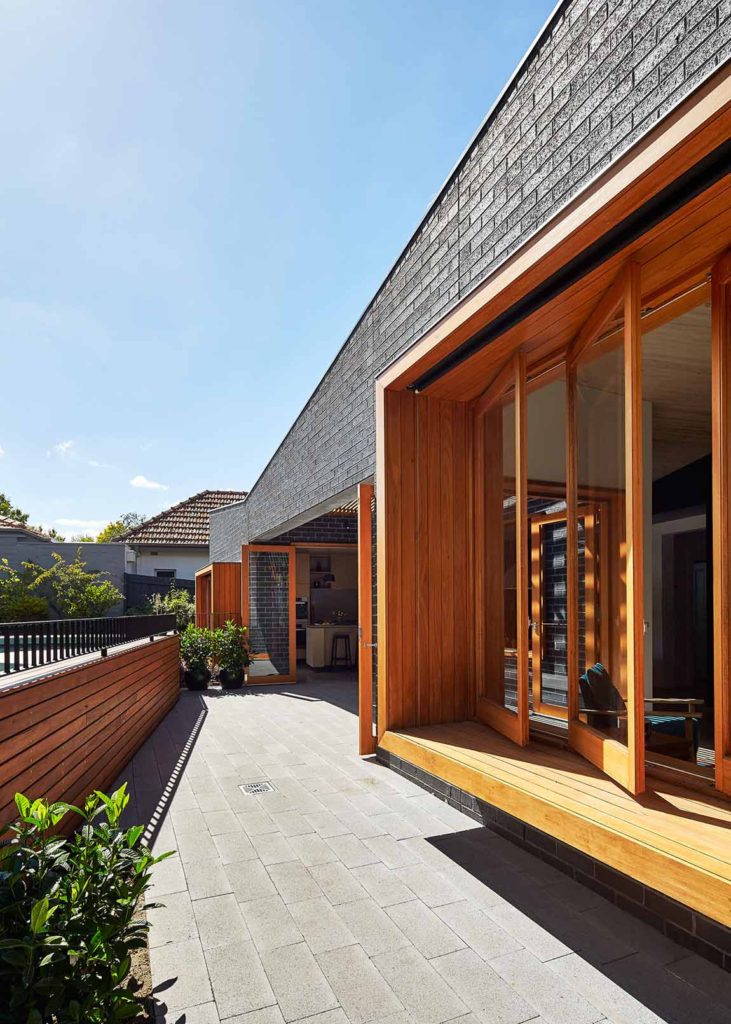

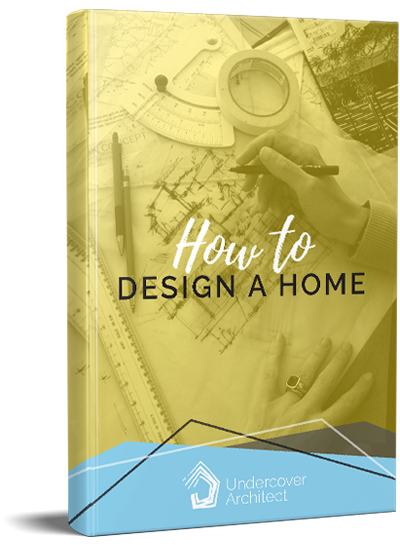
 With over 30 years industry experience, Amelia Lee founded Undercover Architect in 2014 as an award-winning online resource to help and teach you how to get it right when designing, building or renovating your home. You are the key to unlocking what’s possible for your home. Undercover Architect is your secret ally
With over 30 years industry experience, Amelia Lee founded Undercover Architect in 2014 as an award-winning online resource to help and teach you how to get it right when designing, building or renovating your home. You are the key to unlocking what’s possible for your home. Undercover Architect is your secret ally
Hi Amelia, this series was great! I knew the basics about orientation but the ‘why’ and different shading options seem to often be missing from articles about solar passive design. I know you did a blog post about windows a while back but I’d also be interested to hear your take on what size windows should be in proportion to a room (if that’s a thing?) and how to create drama with small windows
Hi Jane, I know it’s been two years since your comment, but I was fascinated to see that this is an issue I had been thinking about. I’m living in an apartment where the windows are dreadfully small compared to the bedrooms. I have found that in my situation, placing a white curtain perpendicular to the window prevents light from reaching the darker part of my bedroom where my bed is and reflects it into the space where my desk is. I hope that might shed light on your situation. Framing the window with the curtain made it look larger, as did surrounding it with slightly smaller yet visually light objects.
This is very specific to my situation, but I’d like to know your thoughts or how you approached this.
Hi Amelia,
Would this podcast also be applicable to a north west facing rear on a narrow block? Or should I be listening to another blog?
Hi Dee,
I actually recommend you listen to each of the episodes in this Season to understand how to capitalise on the movement of the sun for your specific orientation. You’ll gain a lot of knowledge that will help with designing a home that feels great, and that costs less to heat and cool as well. There’s also a specific podcast on designing for a narrow block – you can check that out here (plus there’s a free download).
– Amelia, UA
Hi Amelia,
We have bush/tree block with views to back of the block, but these views face West. We actually plan to have our Dining, Family and Living room all facing West. In the 5 design tools for West facing houses, there is no mention of building a roof covered deck along this West side. Would this covered entertaining area help keep the house cool?
Thanks,
Louise
Hi Louise,
Sun that comes from the west (depending on where you are located) is usually a low angle, and this means that a roofed outdoor area may not provide shade from western sun. If you don’t know what the angle of the sun is at the times of the year you’re seeking shade, use the Sunseeker 3D app to see. You may find a vertical screen is still necessary on the outer edge of your covered outdoor area. Hope that helps,
– Amelia, UA
Hi Amelia
If you were presented with 2 properties…one East to rear and the other West to rear…and vehicle access is from the rear lane only…would you choose the West to rear property over the East to rear property?
Hi Nicole,
It will depend how you plan to arrange the spaces in the home, and the design overall. I suggest thinking about things like …
+ where will your main outdoor space be and how will it be privatised (will it be on the other frontage, or on the rear lane frontage)
+ where will your main living areas be, and how will they relate to outdoor areas
+ are you doing 2 storeys over your garaging, or will it be 1 storey, and so sunlight would get over it anyway into spaces behind
Consider the overall layout of the plan and how you see rooms being arranged, and what access they have to northern light as well. I’d also listen to this podcast about dual-frontaged blocks >>> https://undercoverarchitect.com/podcast-dual-access-block-of-land/
Hope that helps,
– Amelia, UA
Hi Amelia, I’m really enjoying this series. I’m curious why you didn’t mention verandah’s or pergola’s as a sun-blocking option? And on that note, which side of the home is best for a large pergola/undercover entertaining area? Early stages of planning, but would like a large outdoor room that is an extension of the main living area. You’ve probably done a podcast on this, but I haven’t got that far yet! Love your work x
Hi Alissa,
If you listen to Season 2 of the podcast, I have a whole episode on outdoor rooms. They can certainly be used as a space outside the home to shade it, and cool down air before it enters the home. However, the shade principles still apply. A vertical element is required to block western or eastern sun, and a horizontal element shades from overhead / northern sun. Many homeowners put a verandah on their western side thinking it will block sunlight, but the sun is often so low in the afternoon, it shines right on in! Hope that helps,
– Amelia, UA
Hi Amelia,
So glad to have discovered your podcast and have started listening from the beginning. You have given some hope for my property. We did not take into account the aspect or orientation when we purchased and feel stumped on how to improve the liveability. Lesson learnt after this purchase!
It is a semi-detached property with the front facing north and the exposed side facing west. the 2 bedrooms are at the front and the living area is at the back (south).
How would you recommend reconfiguring the floor plan to minimise the amount of light coming in from the west? It feels almost impossible to create a floor plan on a narrow and long block that is functional and family-friendly with the exposed side facing west.
Hi Danielle,
Glad that you’ve found Undercover Architect and we can help you on your journey.
I think it’s important to get the floor plan working for flow and connectivity – especially that indoor / outdoor relationship, and review how you can manipulate the spaces and roof forms etc to optimise northern light, and protect from western light. Be sure to listen to the podcast episode on all things SOUTH, as this will help with those south-facing spaces at the rear, and perhaps thinking about your home seasonally too.
– Amelia, UA
Hi Amelia,
Thanks so much for all the great information. Even though I had searched for information on the web and also had advise from builders/architects which gave me a good start, I still had my doubts as there was still many questions that I still had. Your podcasts was so comprehensive and helped significantly.
We are planning to build a narrow lot property with the street-side facing west. Everything added up: Kitchen and outdoors areas in the north east, indoor dining inside a little, 2nd and 3rd living facing the large window at the staircase that gets light form the north, solar panels in the north, garage in the west. The only thing that is a bummer is the master bedroom that is in the west. We are looking to still go ahead with this as the rest of the house is perfect but to manage the heat from the master by ensuring adequate eaves, double glazing and the balcony provides the depth as you mentioned.
If we are building on narrow blocks and next to narrow blocks and as mentioned above have most of our windows north to capture the sun especially in winter, would building parallel to another narrow block be an issue? would it be best to get a narrow block which is perpendicular to other blocks (long side of our house which is north sees the neighbours backyard instead of their sides)?
Thank You!
Hi Christopher,
Thanks for your comment. So glad the podcast has been helpful.
For your west-facing master bed, consider screening on the outside of the window, as western sun requires vertical shade structures.
For other sun, the Sunseeker 3D Augmented Reality App (available on itunes and Google) is a fantastic way to check all your sun angles at different times of the year. It will help you see how much a neighbouring property will impact you on your northern side. This will help you determine the best arrangement (as the height of home, vegetation, setback from boundary, will all impact overshading).
Usually with narrow lots, it is ideal to have your long side to the north, because you can then design the home to bring light in throughout (rather than just in one narrow end) … but it will rely on you designing to allow this. Consider voids, top lighting, using the stairwell to bring light down etc.
Best wishes for your project,
Amelia, UA
Hi Amelia 🙂
We are looking at a property that has a west facing rear backyard, front yard is east facing. I am not sure if we will get winter sun? We unfortunately can’t afford to wait for a block in this suburb that is north facing.
Thanks
Amy
Hey Amy,
It will depend on your location, and what is also around your site (and may cast a shadow or prevent solar access). I’d suggest checking out the Sunseeker 3D Augmented reality app so you can confirm the sun angles for different times of the year based on your geographic location.
– Amelia, UA
Hello Amelia,
Thank you for the article. We are designing plans for a new build and looking to have the main bedroom on the south western corner – with all windows to south, none to west. Located in South East QLD so western sun is very harsh. Would it still get too hot? What are some strategies to protect the wall (it will be a 2 storey wall so plants aren’t an option) . thanks in advance
Hey Bronnie,
Yes, the western sun can be extremely harsh. It would be great for you to assess the angle of the sun based on the time of the year (the podcast season has more information about how to do this), and then use that information to include external shading devices of some kind. You want to do this externally to keep the heat out, so external blinds, screens or something of that kind are the best options. You can also look at different kinds of solar performance glazing to reduce heat entering your home. Hope that’s helpful for you.