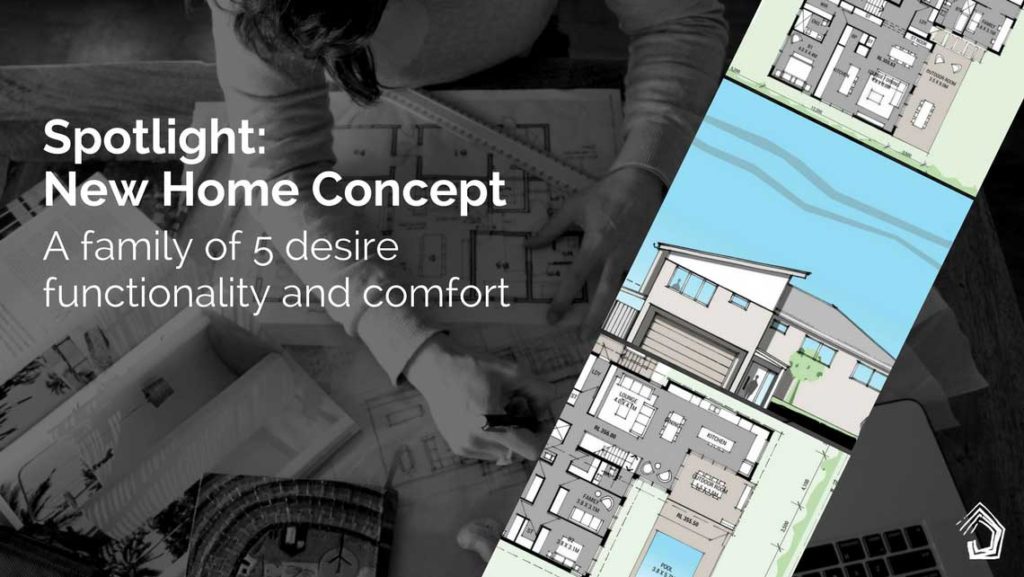
Designing a new home for a family of 5 on a sloping lot can have its challenges. This NSW family worked with Amelia to design a functional family home.
UPDATE: Due to her mission to educate ALL homeowners to get it right in their own projects, Amelia no longer provides 1:1 design services. The best way to access Amelia’s expertise, experience, support and guidance (plus get her answers to your regular questions), is via her flagship program: HOME Method. Learn more here.
The homeowners and their land
This project is located in regional NSW, not far from Orange. The site sits at the end of a cul de sac, and falls to the street. It’s north to the rear and about 770m2 in area.
This beautiful family are like most of us … busy parents juggling 3 small children (aged 6, 4 and 1 and all girls) and their own lives as well!
The site has lovely views over a valley to the east and south-east. Currently it also has views to the west, but as future development occurs, these views may get built out. The fall from rear to front is almost 3m, so it’s key to get a home design that helps them connect with their garden for effective play space. We also want to keep the home high so it makes the most of the views.
The Brief
So many homeowers I speak to are at this stage: creating new or renovated homes when their little ones are tiny. Still toddlers and babies and underfoot most of the time! Yet, if you’re creating your long-term family home, it’s key to think about how to design it so it will suit you into the future as well.
In addition, when your kids are little, so much of your time spent with friends is at home. It’s expensive to take a tribe of kids out, and not exactly stress-free either! So having a home that can welcome and accommodate friends and extended family, with small kids of their own, means you can maintain your social life and comfortably entertain at home!
They would like to create a house that:
- is a space for making memories and having great family experiences
- handles being a home for 4 females and 1 male (who wants to stay sane!)
- feels comfortable as they’re homebodies – especially in Winter
- helps them enjoy long summer evenings at home
- isn’t too big and difficult to maintain
- feels warm and inviting
- helps them relax, be calm and reduce clutter … feeling great all the time, even on a grey day
Their wants for the house are:
- 4 beds, including a master with ensuite and walk-in (or walk-through) robe
- the 3 girls’ bedrooms separate from the master
- 3 car garage to accommodate camper trailer and general storage
- good amount of storage generally in the home
- parents’ retreat for sewing / study off master bedroom
- study nook to the living area
- great indoor / outdoor connection with great flow from living areas to outside
- laundry area with outdoor access to drying court
- third toilet
The Budget
$300,000 – $350,000 (not including future pool they’re planning, but would like shown in the designs to understand how it connects with the alfresco area).
Main Observations about the Brief
There is a need for compact design, with a spacious feel – and still fitting a lot in
Clever design is required to make the most from compact spaces, however it also can require a different way of living. Areas and spaces (and the things within them) work well when they do more than one job.
In working through the design, I was conscious that the feeling of spaciousness, and the capacity for the home to handle busy family life, was going to be imperative.
My focus was also on the efficiency of the planning, with clear lines of circulation and clearly designated spaces (even in large open plan areas). There’s also the opportunity to add more expensive items (such as purpose-built joinery) over time, but still have a super functional home now.
Dealing with levels on this site could be achieved via a split-level home, or a 2 storey one
The most cost efficient way to build a home is on a flat site, with a slab-on-ground, all on one level. Next is a 2 storey home – again on a flat site.
The nature of the site, with its 3m fall from rear to front of site, is that to achieve either of the above will require either a large amount of excavation, fill and retaining … or building a home on a pier/footing structure in lieu of slab-on-ground.
Or, they can choose to split the home into levels and manipulate the ground levels to suit. I think it will be crucial to start conversations with the builder about this, in order to determine the most cost-efficient way this will work on your site.
Enhancing the ability to do a few jobs at once will help with managing busy lives
Often life with a family, especially a young one, requires you to be getting things done, whilst doing several other
jobs as well. The challenge is that a lot of these household activities then need to occur out in main living areas, which can mean there’s mess all the time, or stress in keeping it organised.
Home design should provide space and storage that assists with keeping things uncluttered and organised.
Some Main Design Aims
When I started preparing the design concept, I had these aims …
- Find ways to bring northern light into the floor plan (from the side) whilst making the most of the outlook and views
- Keep the overall home design simple and easily constructable to give them access to options for its delivery
- Seek ways to create spaces that will be wow, special and dramatic, whilst super functional and simple in their design.
- Maximise passive design techniques to help with the thermal comfort of this home – especially cross-ventilation.
- Ensure spaces can suitably function and furnished as per requirements.
- Explore different ways that the living wing / pavilion … and kids wing / pavilion … could be positioned on the site, and the way each of these areas worked with the orientation, views and site levels.
The Design Options
Three design options were created, with street elevations for each. This gave the homeowners a really good understanding of the options, and how aesthetically they could look quite different as well.
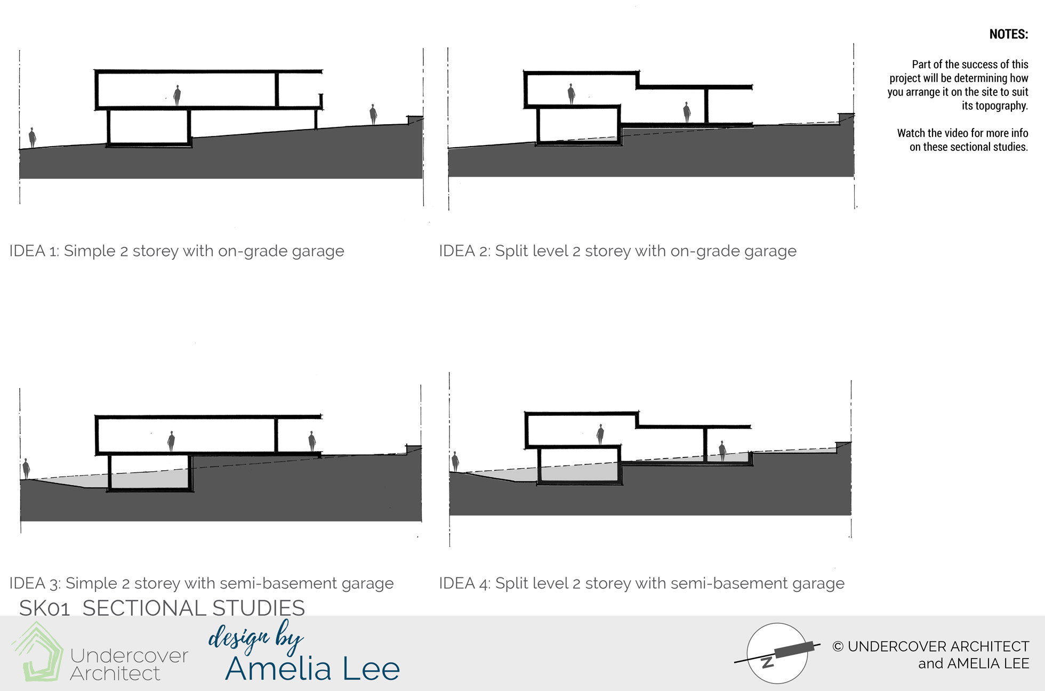
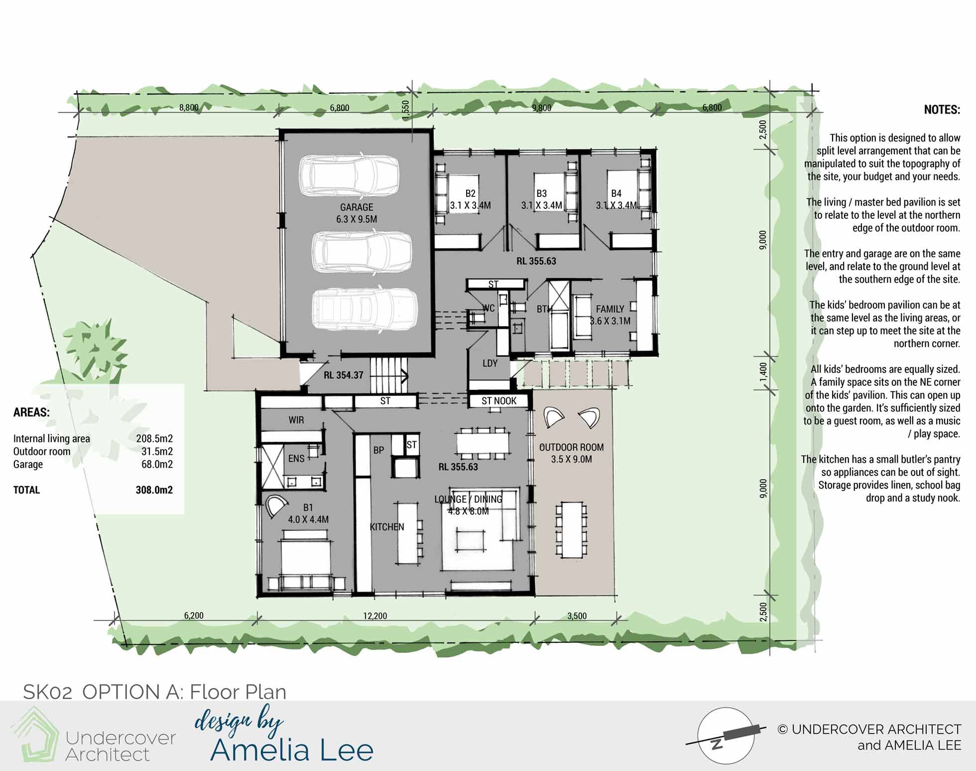
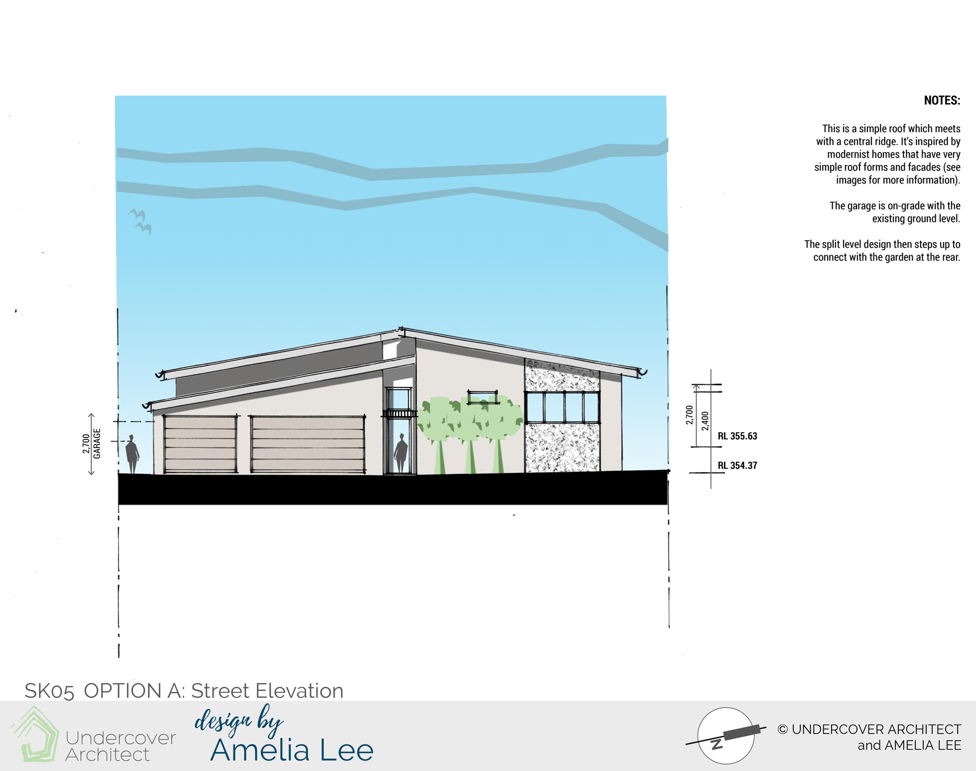
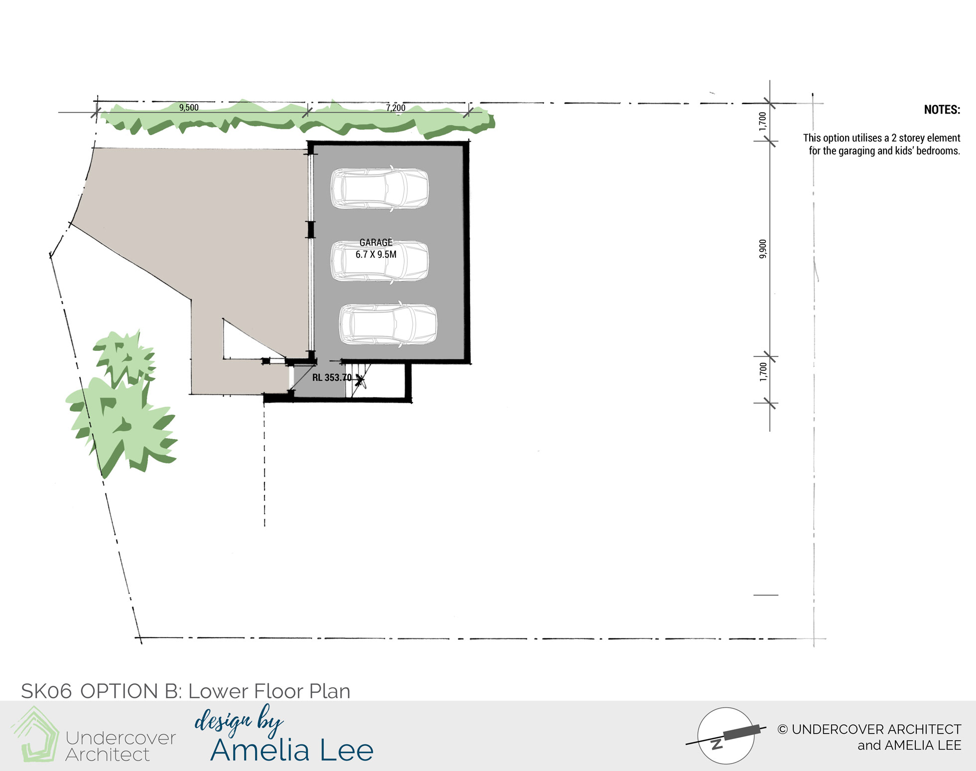
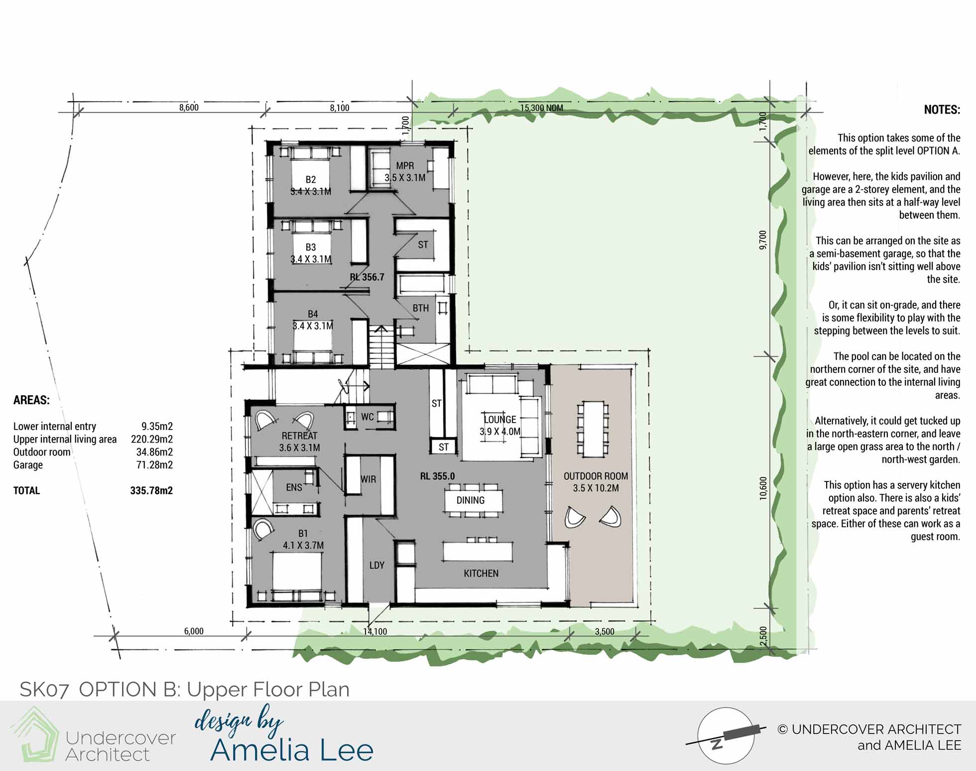
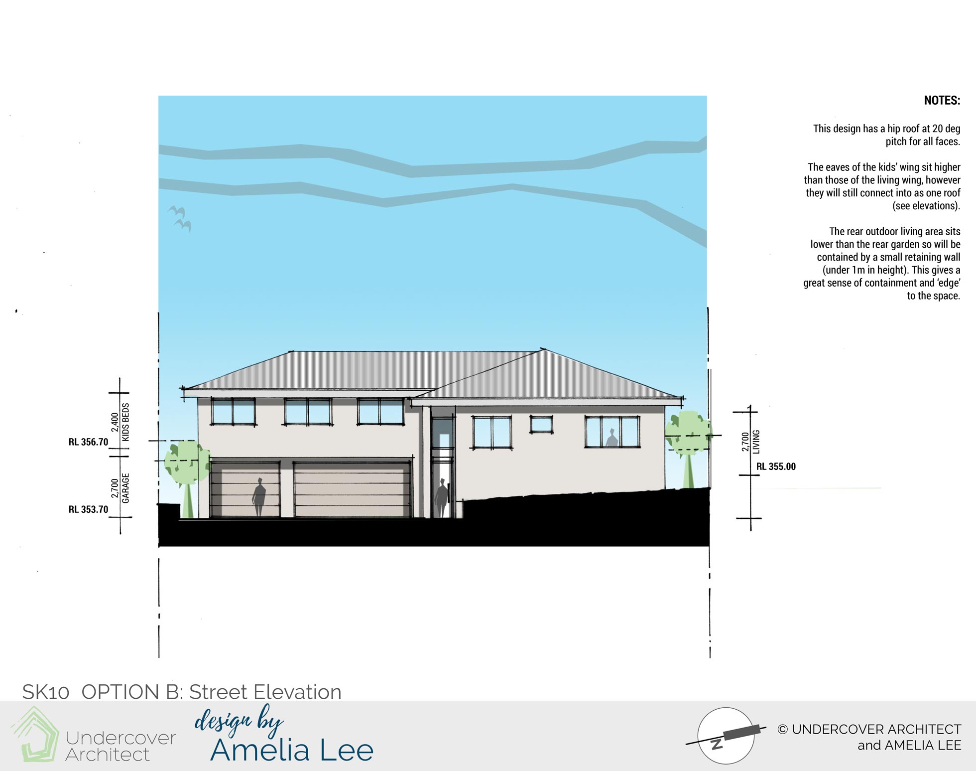
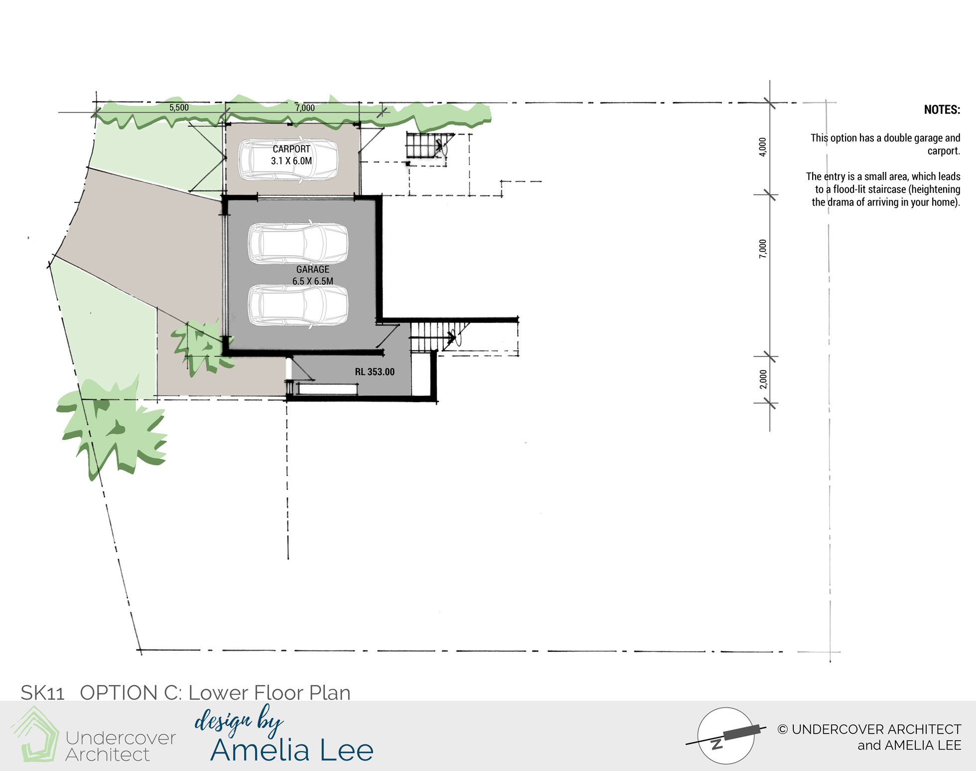
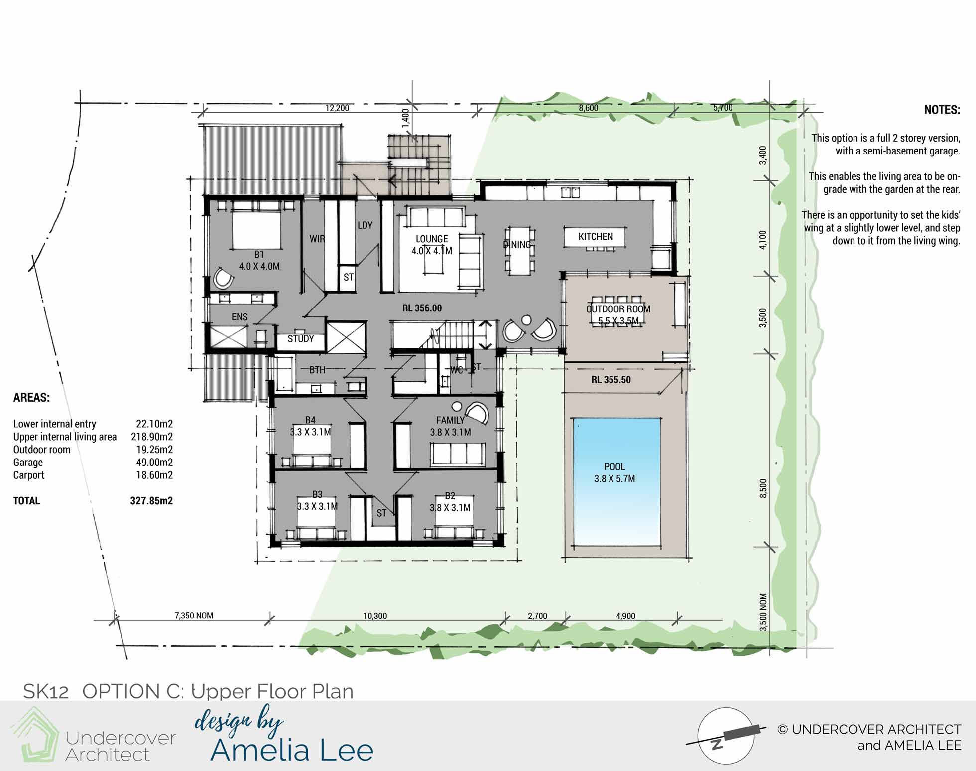
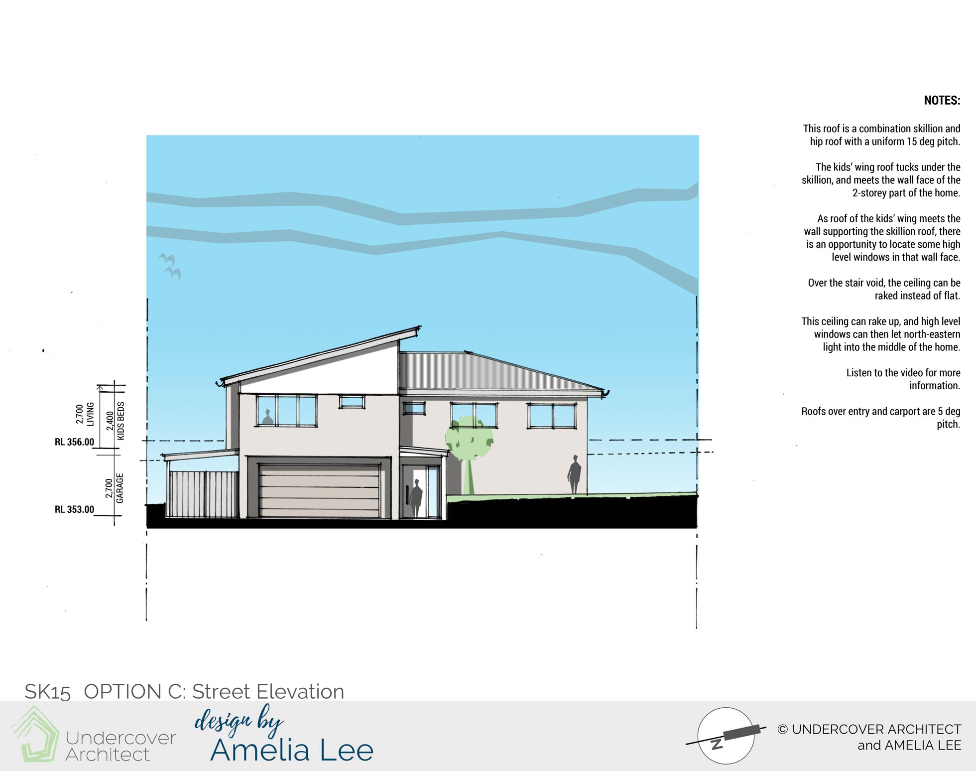
The design started with sectional studies. These illustrate the various ways you can arrange the home on the sloping site, and the difference it makes to a connection with the rear garden. These are useful tools to describe ideas to a builder, and explore the best construction alternative from the outset.
Option A: Floor Plan arranges the home as a split-level design on the site. There is some flexibility in the distance between the levels, as stairs can be added or removed. The open plan kitchen / living / dining flows out to the alfresco area. The family space (a kids’ living area / music room) can also access this area. The master suite is positioned to look to views to the south-east.
Option A: Street Elevation uses a simple roof which meets with a central ridge. Inspired by mid-century modern styles, this design has flexibility for material cost to personalise it, whilst keeping it economical.
Option B: Lower Floor Plan introduces a 2 storey version. Garaging is below and retained into the sloping site.
Option B: Upper Floor Plan shows a split level design, with the kids’ wing sitting as the 2nd storey over garaging below. This design gives a small retreat space to the master bedroom, and is larger in overall area.
Option B: Street Elevation shows a more traditional elevation with a hip roof. The design of the roof is kept as one element over the home, whilst the floor plan steps below. This enables a slightly higher ceiling to the living spaces.
Option C: Lower Floor Plan is also a 2 storey option, creating a carport that sits outside the home as a storage option for the campertrailer.
Option C: Upper Floor Plan shows the upper level – which is all on one level. This flips the arrangement, putting the living spaces on the north-western corner, but using the kitchen to shield the hottest sun (solid walls, small windows). The internal staircase is supplemented with an external one providing direct access between the carport and the upper floor.
Option C: Street Elevation combines a hip and skillion roof to show a different aesthetic. Each of these ‘styles’ could be designed on Option A, B or C. Showing these different elevations is as much for the homeowner to have tools to explain what they want and don’t want, once they’ve seen what they like and don’t like.
The Verdict?
The homeowners started discussing the designs with a few builders to get a handle on the various costs of each. They decided Option B was their preferred design … however they booked in a follow-up 1 hour Skype session with me to sort out a ‘tweaked version’ which we did over Skype. So they’ve ended up with a design they love, and are working with a builder to get it right on their site.
This is what they had to say about the process:
“We really enjoyed the questionnaire and the Skype call, they helped us to convey our needs to you, and helped us feel like you really understood what will make our home work well for us. We appreciate your perspective and ability to see into the future (eg. while we have little kids now, they won’t be little forever, and designing the home to fit changing needs over a long time span).
[We liked] being able to utilise the video for the builder to view. (Each Design Service comes with password-protected videos on Vimeo that explain the design option, and can be shared with others on your team). It was useful for him to be able to visualise the design and understand your process/thinking.
We liked your explanation of the sectional studies on how best to fit the land, and then through to the floor plan.
Our preferred floor plan has all of the features we were looking for, plus a couple of exciting surprises/possibilities we hadn’t considered.
We had a rough concept picture in mind of a preferred layout, and we were pleasantly surprised when the design was nothing like we had imagined.
The most valuable thing we have gained is the confidence to take the time to get it right. Even though we would love to start building immediately and move in tomorrow, we have gained so much benefit from taking the time to get all the “little” things right.
We are confident that our home will have “magic” elements and stunning orientation – we believe it’s going to be such a joy to live in.”
Due to my commitment to educating homeowners to get it right in their own projects, I no longer provide 1:1 design services. Instead, you can access my expert guidance and support inside my flagship program, HOME Method. Learn what’s included here.
 With over 30 years industry experience, Amelia Lee founded Undercover Architect in 2014 as an award-winning online resource to help and teach you how to get it right when designing, building or renovating your home. You are the key to unlocking what’s possible for your home. Undercover Architect is your secret ally
With over 30 years industry experience, Amelia Lee founded Undercover Architect in 2014 as an award-winning online resource to help and teach you how to get it right when designing, building or renovating your home. You are the key to unlocking what’s possible for your home. Undercover Architect is your secret ally
Great design concepts.
I would love to know where this can be built for a budget of $300 to $350k.
I recently had a builder’s quote for a small extension and simple renovation that came in at $380k on the NSW Central Coast!
Hi Anita,
Thanks for your comment and feedback. Yes, renovating / extending will generally cost more per sqm than building new. It’s far more labour intensive, one-off and consequently comes at a higher cost. Regional locations as with this one also sometimes have access to building companies who can achieve lower rates for construction. The owners also are very resourceful and tenacious – which also impacts the ability to seek out lower cost points! and they understand that the larger designs may require a bigger budget spend or staging.
– Amelia, UA
Did you actually get close to the budget though? I build in regional NSW, and it is always more expensive to build outside the capitals. $1,000 per square metre is impossible, particularly for a two storey home!
Hi Youngster
The owners have only recently started building, some time after our design work was completed. They’ve moved their budget to accommodate the finishes and spaces they wanted. I’ve found regional areas vary greatly … in some you can access $1,000/m2 costs frequently. In others it’s more difficult.
– Amelia, UA