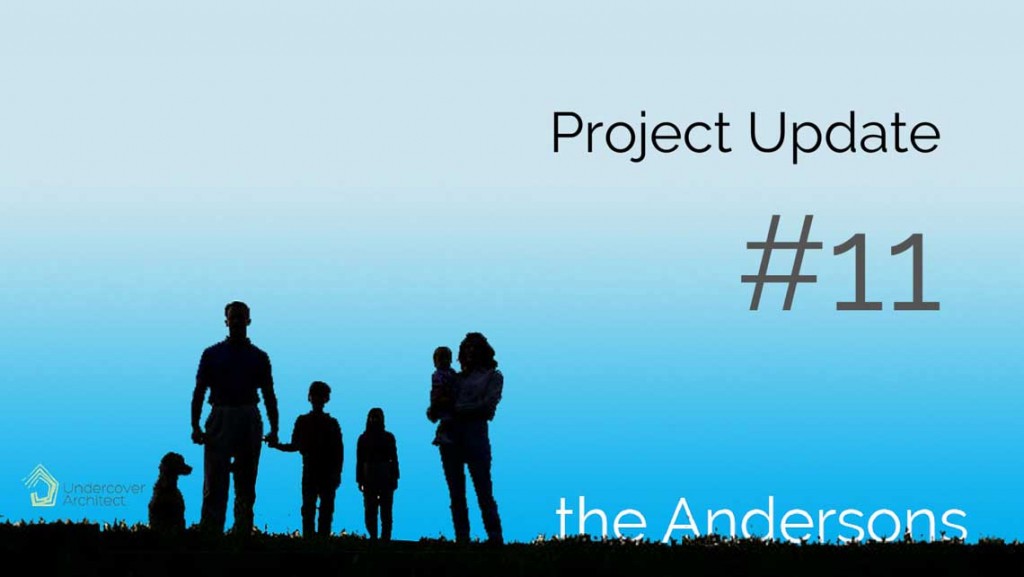
Undercover Architect visits site (for the first time ever) and has a walk around. Internal lining is up, and external cladding begins, and we start to see this home really taking shape.
In our last update, we saw the first month of work on site, and how well things were progressing. [Remember you can find an overall summary of the top tips on our journey so far on the Hit List here.] For those of you who’ve been avidly following the Andersons’ Project Diary, you may recall that I’ve never actually visited the site. That’s right. Never been in person. I’ve crawled all over it on Google Maps, and in photos sent by Clare and Darren, and looking at the survey drawings. However, I’ve never actually stepped foot on site … until now. In this update, I’ll take you on my first walk around – I hope the video footage doesn’t give you vertigo (!) but instead gives you an iphone-eye’s view of how things have progressed.
I must admit – it is always really exciting to see a design I’ve ‘built’ on paper and in my imagination – actually come to life. It never gets old. I have walked around these rooms and this home so many times in my mind’s eye, that to see it in the flesh was really fun.
I may sound surprised in the video that it looks like the drawings! I’ll give you some insider info though … when I’m designing on paper, I know if I can’t walk around a design in my head and ‘see’ all the spaces, then I haven’t got the design right yet, and I have to keep working. It’s my litmus test. It is always still a buzz though, to see those imaginary spaces in real life. And yes – a buzz to see that infact, it all does look like the drawings!
Progress on site
When I arrived on site, I was impressed at how tidy things are. Some building sites are messy, clumsy and chaotic places. However, ones that are run efficiently are tidy, with materials cleared as trades move in and out. Given the compactness of the site, having a tidiness to it certainly enables better work methods.
All the interior rooms have been lined with plasterboard, and plastered. Plumbing and wiring has all been brought through ready for fitting off. There were tradies on site installing some of the upper floor fibre-cement cladding.
I’ll show the progress to you in images for this update, so you can see it all for yourself … and keep scrolling down to watch the video I took on site.
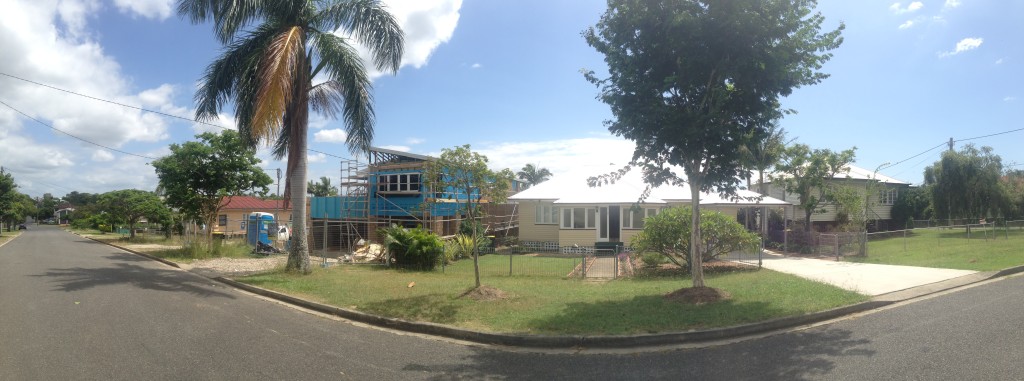
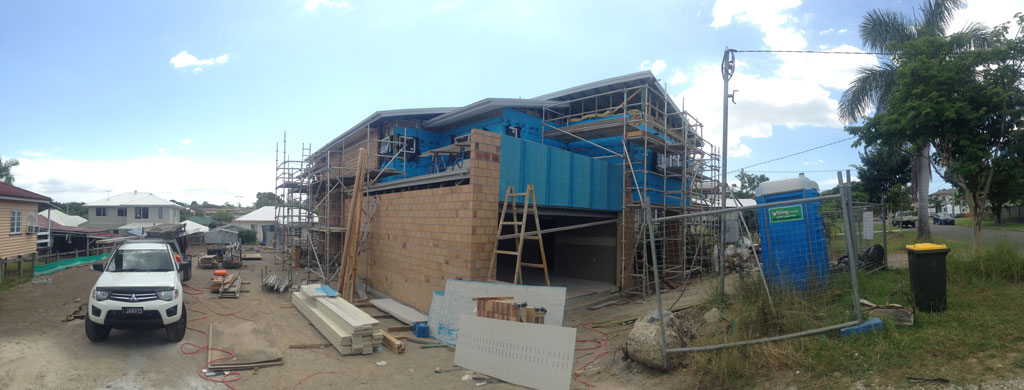
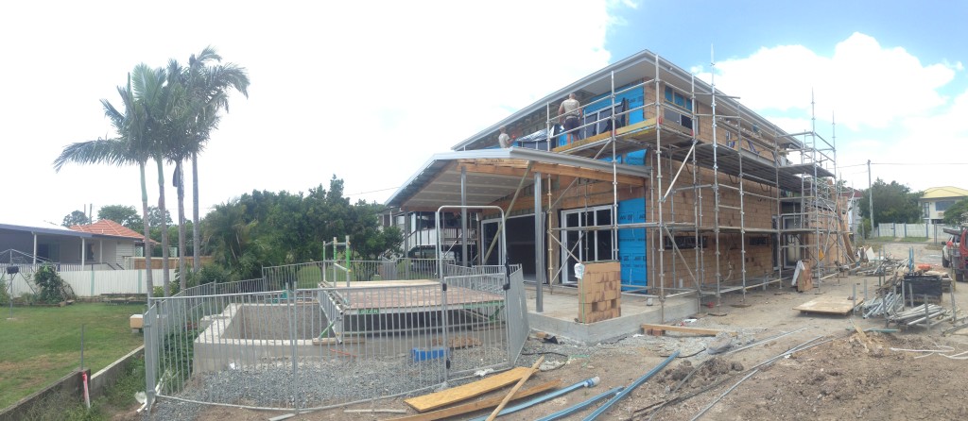
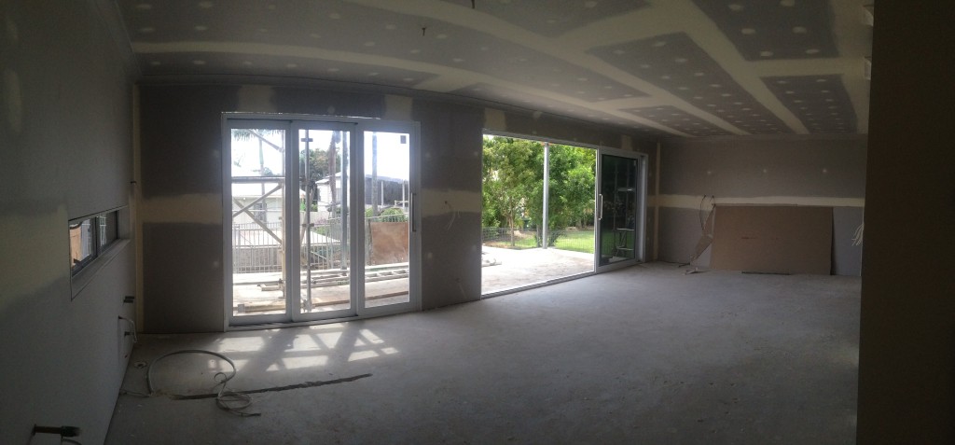

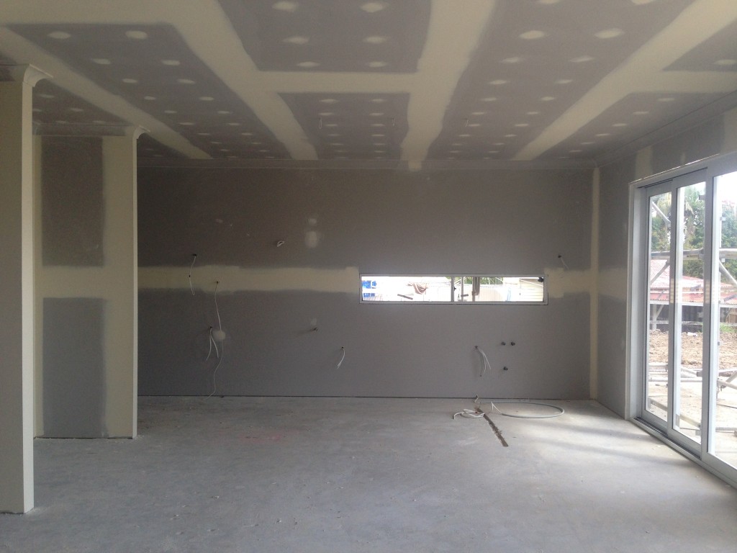
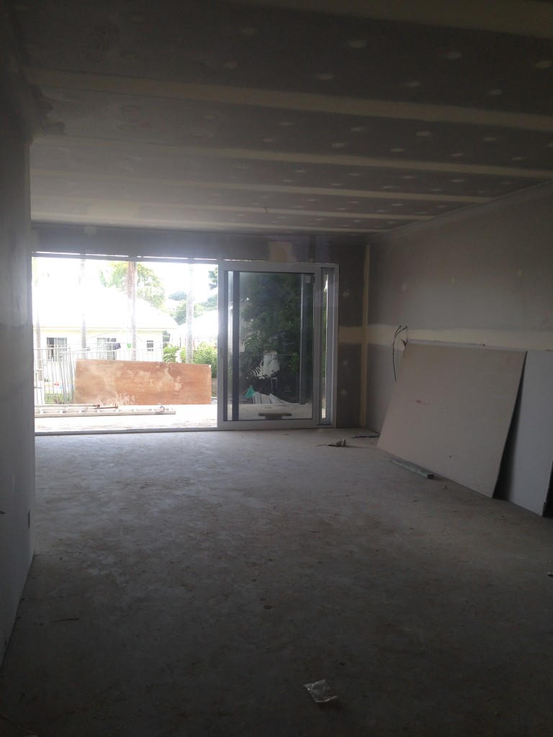
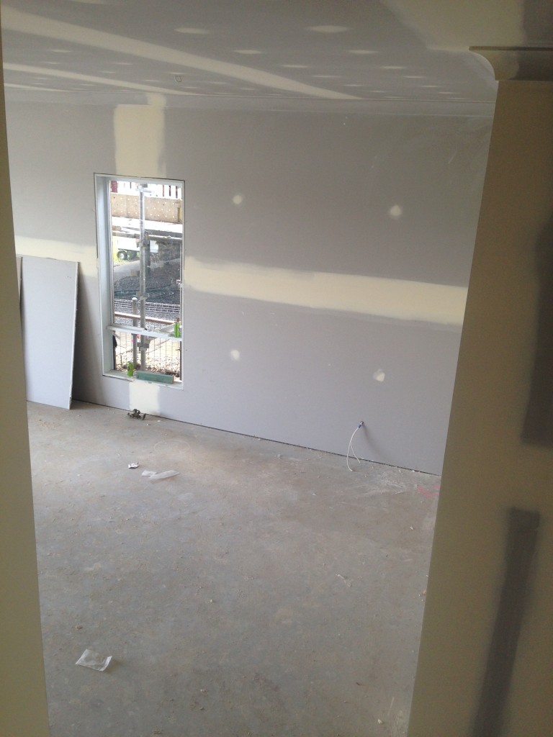
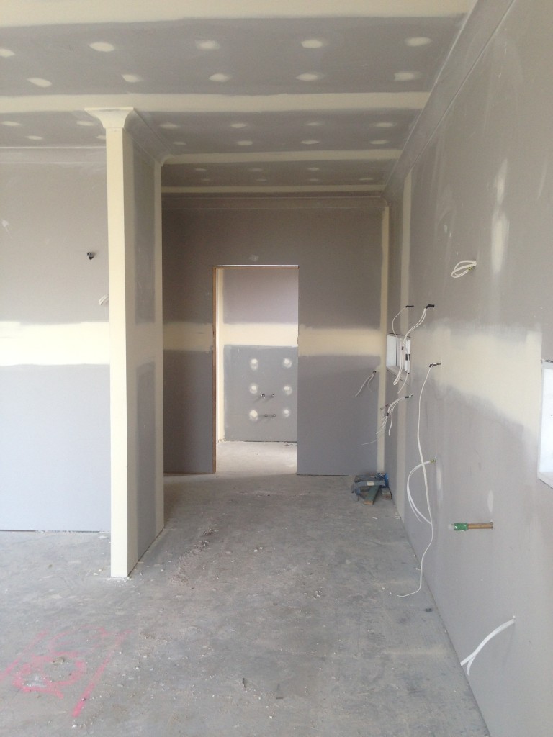
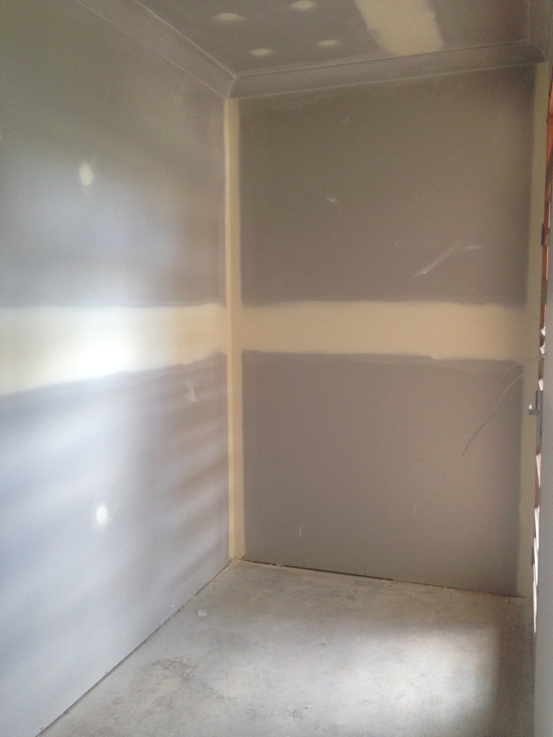
Undercover Architect visits site with an iPhone …
This video captures my walkaround on site. It’s always tricky to see entire rooms and spaces through the lens of a video camera – and in this case – my iphone. However, I think it will give you a feel for how the spaces look and connect. I’ve put the floor plans below to remind you too.
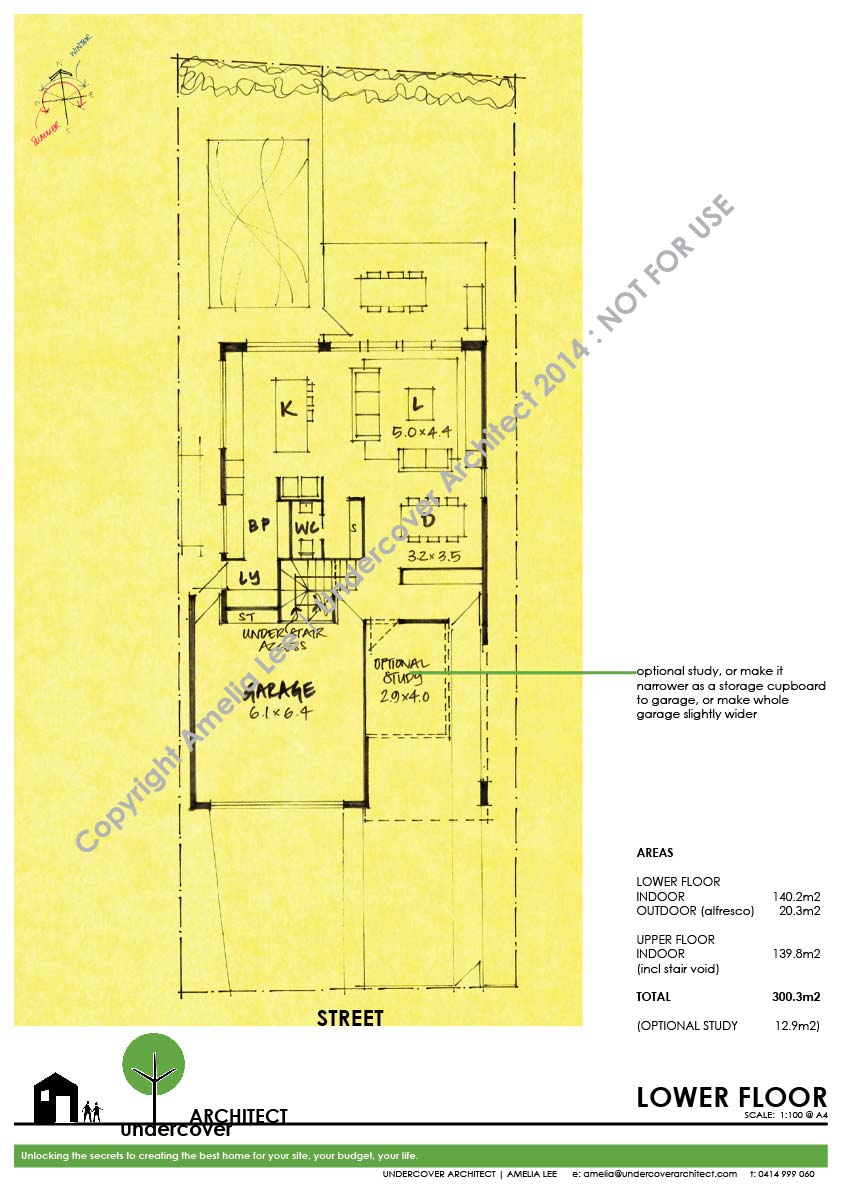
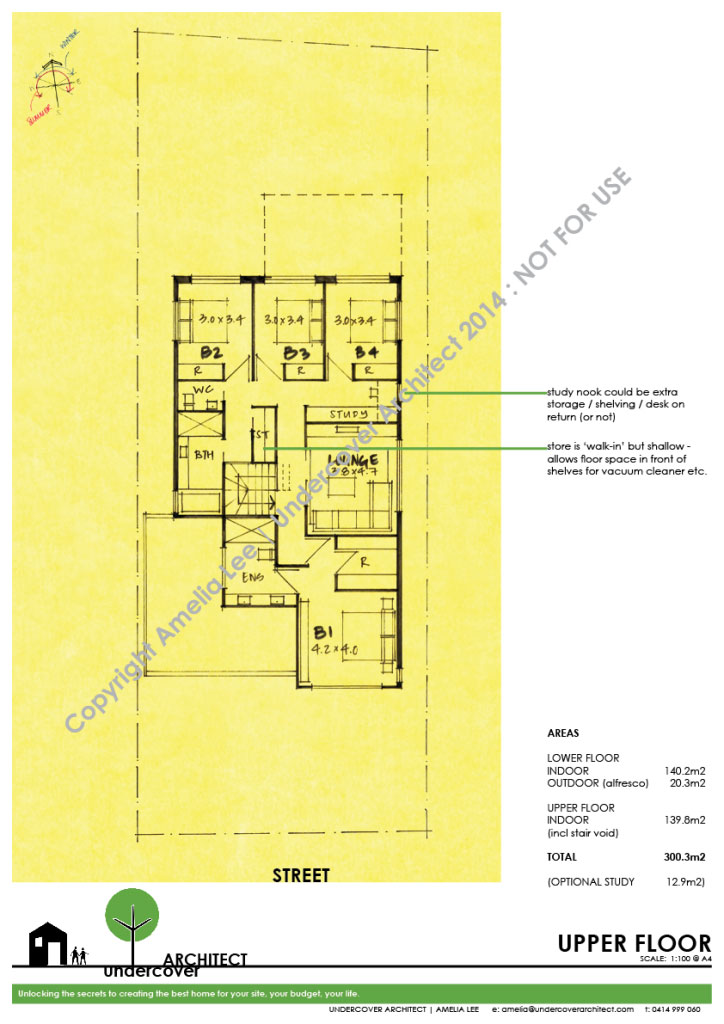
What I’m looking forward to now …
Clare and Darren have been working with guidance from Tara Dennis at TD Creative Agency on their interior finishes and exterior paint colours … and largely selecting the finishes, fixtures and colours themselves.
Whilst I’ve seen the concepts and general colour palettes during this phase, I haven’t seen what the final choices are.
Of course, when I design the home, I get a picture in my head about how I see it being fitted out. This includes things like the types of tiles and other finishes, fixtures, colours and joinery, right through to the landscaping and exterior paint colours.
However, it is not my home – it is Clare and Darren’s – and they have to love what they’re living with. I’m looking forward to seeing what they’ve chosen to finish off this home I designed for them, and how they make it their own.
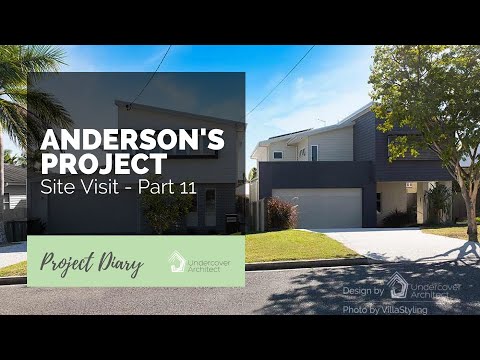
 With over 30 years industry experience, Amelia Lee founded Undercover Architect in 2014 as an award-winning online resource to help and teach you how to get it right when designing, building or renovating your home. You are the key to unlocking what’s possible for your home. Undercover Architect is your secret ally
With over 30 years industry experience, Amelia Lee founded Undercover Architect in 2014 as an award-winning online resource to help and teach you how to get it right when designing, building or renovating your home. You are the key to unlocking what’s possible for your home. Undercover Architect is your secret ally
Leave a Reply