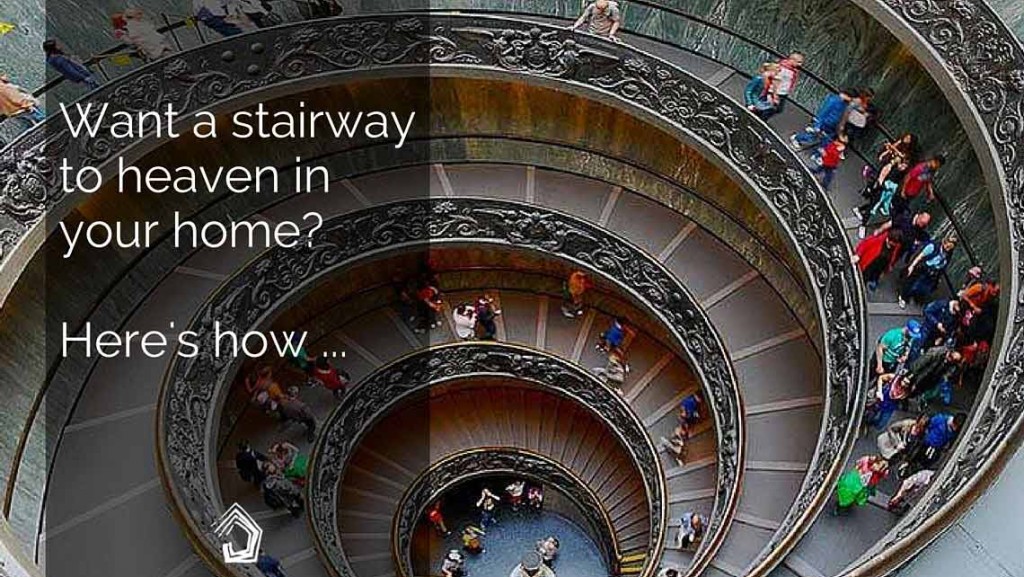
Stairs can be key in getting the overall design of our homes to work. Here’s what to know for your home when designing stairs.
Staircases perform an important purpose – to physically connect one level of a home to another – be it across split level, or across two stories of a home, or between inside and outside.
Unfortunately that’s where a lot of staircases stop. That’s the job that they do and that’s the only job that they do.
However, stairs are great for other functions too. For impacting how your home feels, and how it is lit naturally, and how it flows overall. This blog post will take you through some of the other ways that staircases can be used in the design of your home.
Your stairway to heaven …
What do you do when you first see a staircase? Chances are, you look up it!
A staircase provides a visual connection as much as it a physical one. This is an opportunity that can get lost in a lot of designs.
Staircases can really open up a home visually, and they can mentally create the impression of scale and of volume, even in very compact homes.
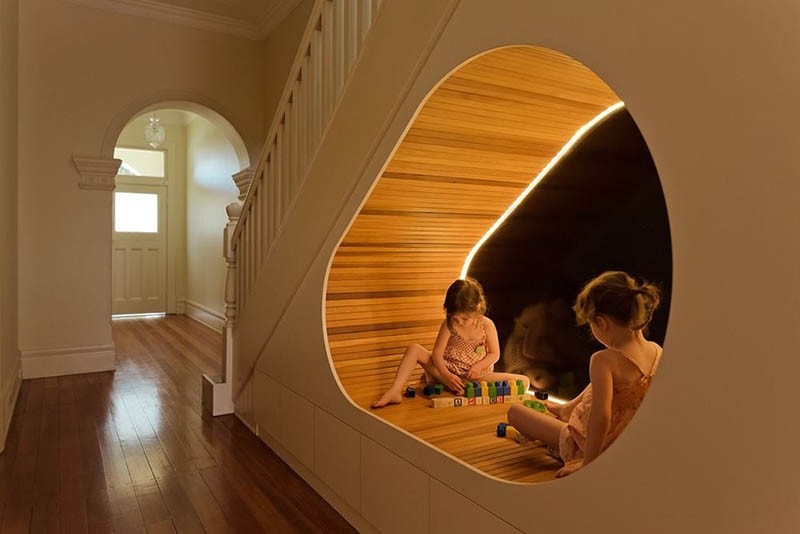
Do you remember as a kid that stairs were a great place to be? I love this design by C Plus C Architectural Workshop, that dedicates a special zone for the children of the house, and makes a great use of the under-stair space.
Image source: contemporist.com Photographs: unknown
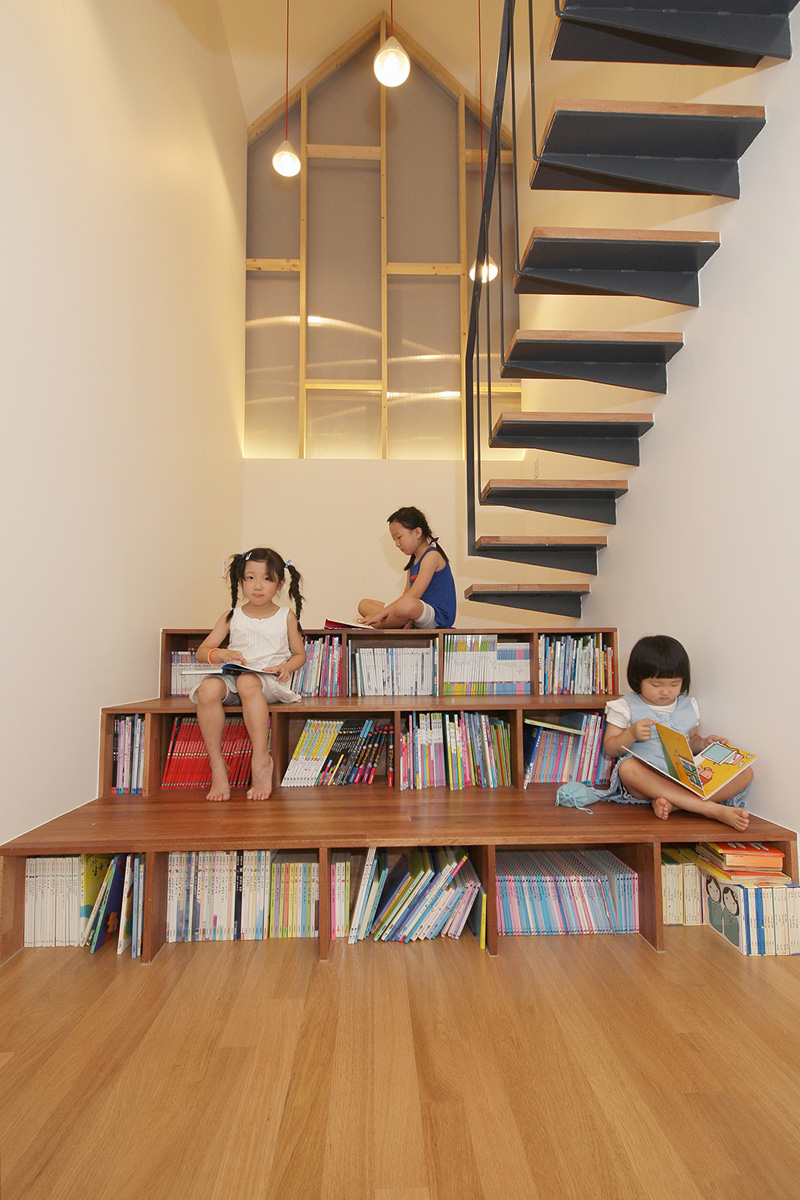
Dedicated library stairs, these show how storage can be used in a staircase for great effect. It can be about the journey, as much as it is about the destination!
Image source: contemporist.com Designed by: MLNP Architects | Photographs: unknown
Know your stair lingo …
“Risers” are the vertical part of a stair. “Treads” are the horizontal part you put your foot on. “Rise” is the height a staircase runs. “Nosing” is the front edge of the stair tread. “Stringers” are the side components that support the treads and risers of the stair. There’s some other terms, but they’re the basics.
There are requirements for stairs in the National Construction Code – in terms of the number you can have in one run, the minimum and maximum sizes of risers and treads, their balustrade design and their minimum width. Check with your designer, or building certifier.
(I generally aim for stairs that have a 275mm min deep tread, and 180mm max high riser. For width, I like 1,000mm min clearance – so it has to take into account any handrails, etc)
Stairs can be open or closed. “Closed” means they have a solid riser, and you can’t see in through the staircase (and often they’ll have storage built in under). “Open” means the risers, or part of the risers, do not exist. You can also combine the two in your design, having some parts open, and some parts closed.
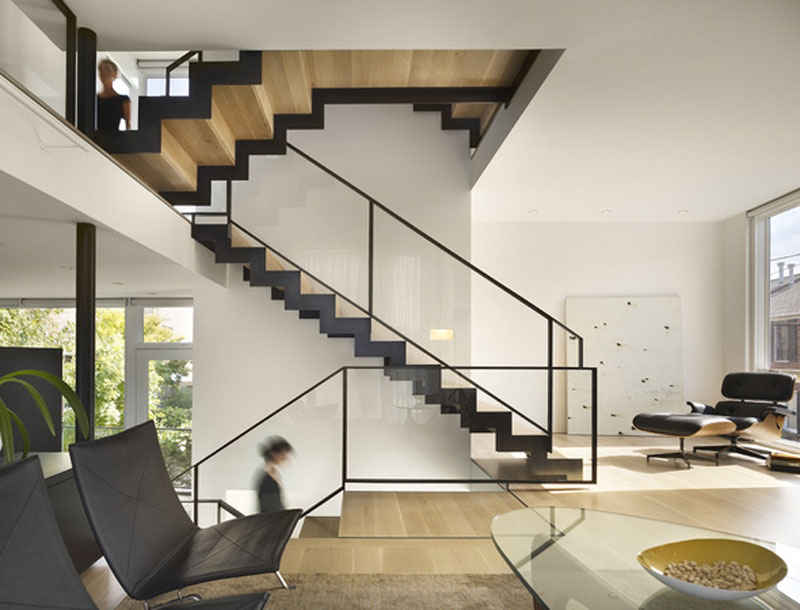
Stair stringers don’t have to be concealed, or run diagonally. They can step and create this fantastic zig-zag aesthetic which makes the stair a feature.
Image source: remodelista.com Designer and photographer: unknown
Do you want to invite or conceal?
Stairs may be secretive
You can treat the staircase as an opportunity to create privacy in your home.
Stairs can offer sense of curiosity and secrecy in what they lead to when you can’t completely see what’s at the other end of them.
They can be a strong transition between the public areas of a home on the lower floor, to the private areas of the home on the upper floor. The way they are designed can prevent visitors in your home from feeling it is appropriate to travel up them.
Stairs may open up the home
If privacy is created by not seeing where stairs lead to, the reverse also occurs.
Opening up your home’s volume can happen through creating open areas at the top of the stairs. It may be a lounge room on the upper floor or simply a small space to sit that creates a small library area. This will lead the eye up, to experience the openness of your home.
Think about this when you’re creating a staircase in your home, and what’s going to be at the top of it, and what’s going to be at the bottom of it, and what is the visual story of the journey from one end of the staircase to the other.
Is your stair a hero in your home?
Staircases can create a sculptural and very strong aesthetic element in your home.
Of course, there are the sweeping, grand staircases, a la Gone with the Wind, or Sound of Music. In contemporary homes, glass, steel and timber may be used instead.
Whilst the costs for staircases such as this can vary wildly, this can also work on a very budget level and economical level as well. Celebration of the staircase as a sculptural, feature piece can come in smaller ways.
Lighting
Lighting can create a dramatic impact in a staircase – during the night and day time.
Low level lighting used on stair walls, or in LED strips, will create one effect. Alternatively, pendant lighting will create a feature during the day time as well. Just be cognisant of how you’re going to change light bulbs and that you can service them in a safe way.
Balustrade design
There are a variety of materials you can use for your balustrade.
At its simplest is a plasterboard wall, with a handrail or timber cap. There are also open timber balustrades, glass and steel, or steel mesh or powdercoated aluminium panels.
The range of choice is huge, and yours will be driven by the overall aesthetic you’re seeking for you home, and your budget.
Stair tread (and riser too!)
Residential stairs are conventionally constructed from a cost-efficient material such as MDF, and then wrapped in their finished surface. This may be carpet, or timber flooring.
Alternatively, you can choose other materials, based on your budget. Some fantastic stairs are fabricated from glass treads, and checkerplate steel.
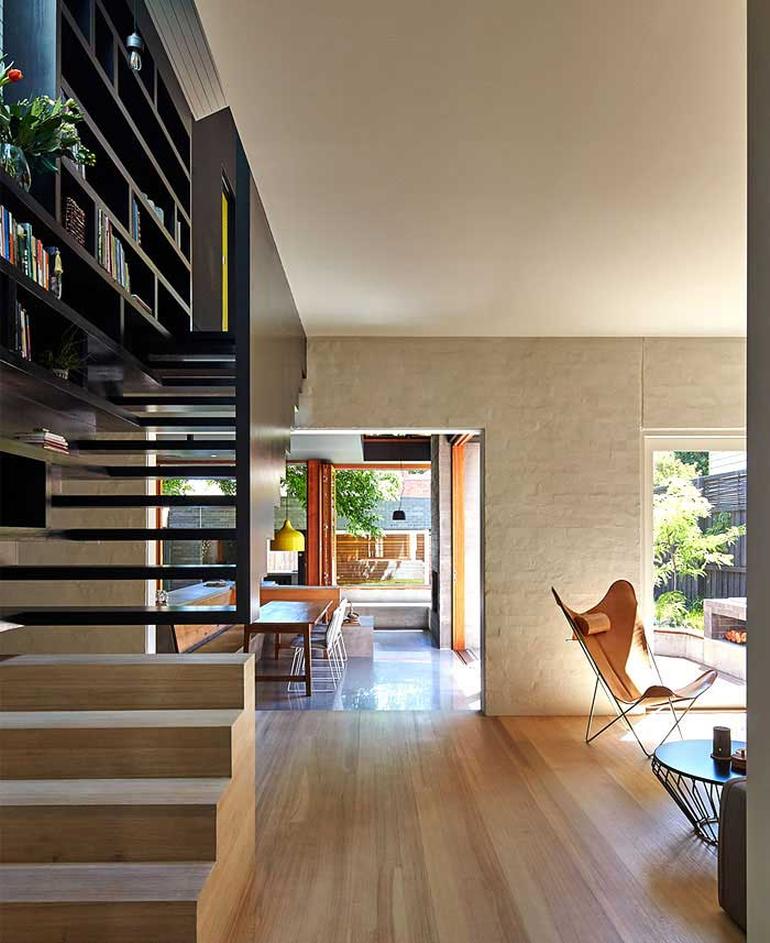
MAKE Architecture create a very distinct feeling with this staircase by choosing two different materials and styles. This differentiates the lower part of the stair from the upper, and still allows natural light through into the lower floor area.
Image source: Interiorzine.com Photographs: Peter Bennetts
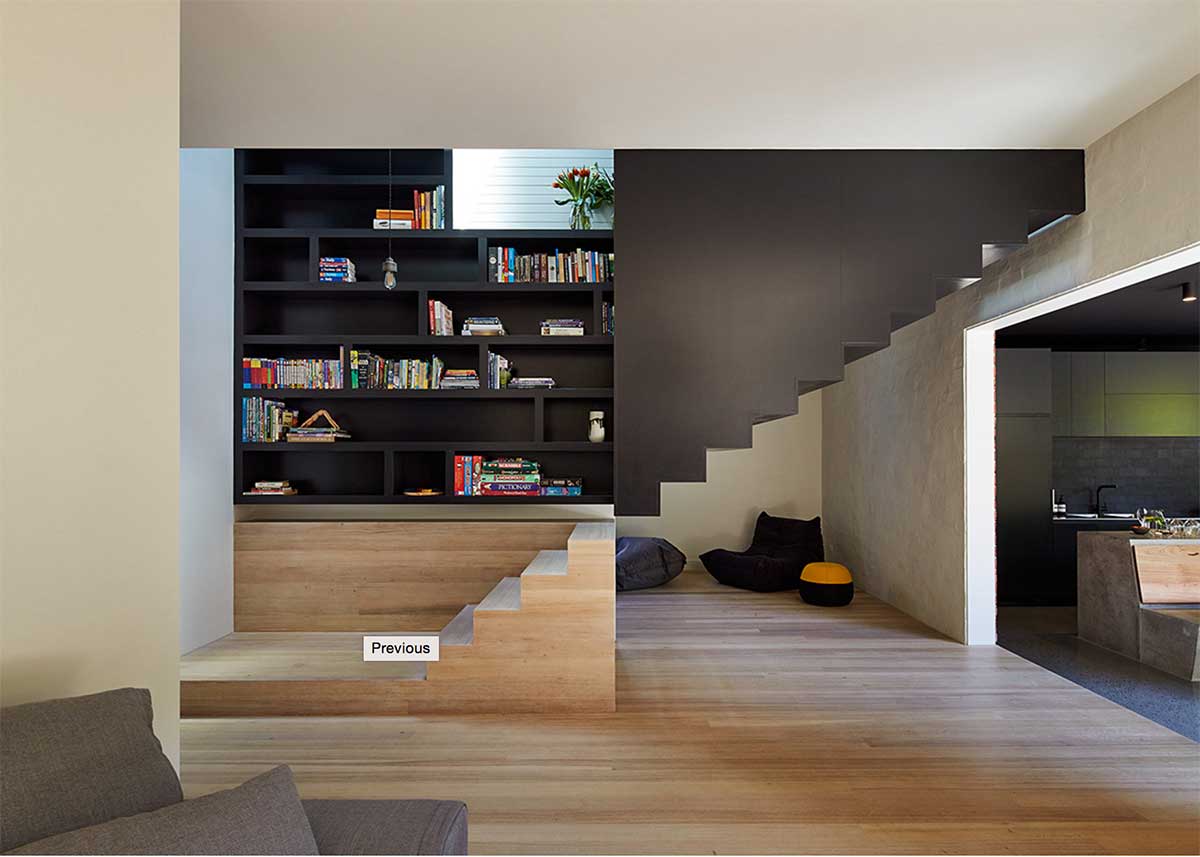
The differentiation is more obvious here. The lower part uses the same material as the lower floor, grounding the stair and the small bookshelf area. As the stair ascends to private areas, the black material creates a threshold zone – you can imagine as a visitor, asking permission to leave the pale timber!
Image source: Houzz Photographs: Peter Bennetts
Getting from A to B
The arrangement of your stairs will often be driven by the other things in your floor plan, however there are lots of options for how a stair can be laid out.
You may have a simple run of continuous treads, or the stairs return on themselves in a U. You may have simple treads with a flat landing at the half-way point, or you may include winders (the triangular treads), which help you turn corners in less space.
Each of these choices will have an impact on how the stair feels to travel up and down, and how it looks in your home.
Some designs can include intermediate levels in the staircase that are integrated with things around them. It may be that a landing provides a little zone for a library, or extends out to create some joinery in an adjacent space.
How you step onto the stairs can also change. You may start on a large plinth, or something that creates a small bench seat to sit on. The options are endless if you want something a little special.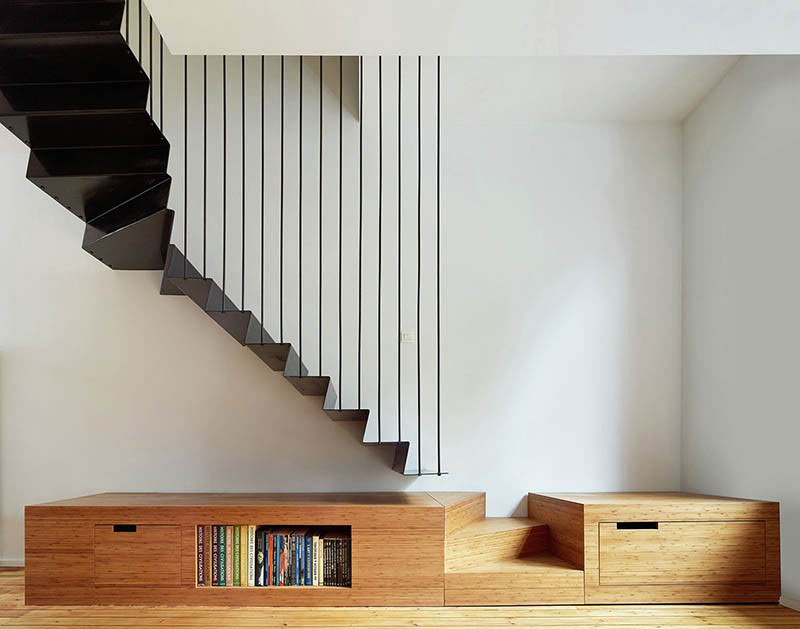
A delicate stair, folded from black steel, hovers above the landing, which is grounded to the floor using the same material. The landing provides storage and seating, and its launchpad to the staircase is almost secondary.
Image source: contemporist.com Designed by: Edouard Brunet and Francios Martens | Photographs: Dennis De Smet
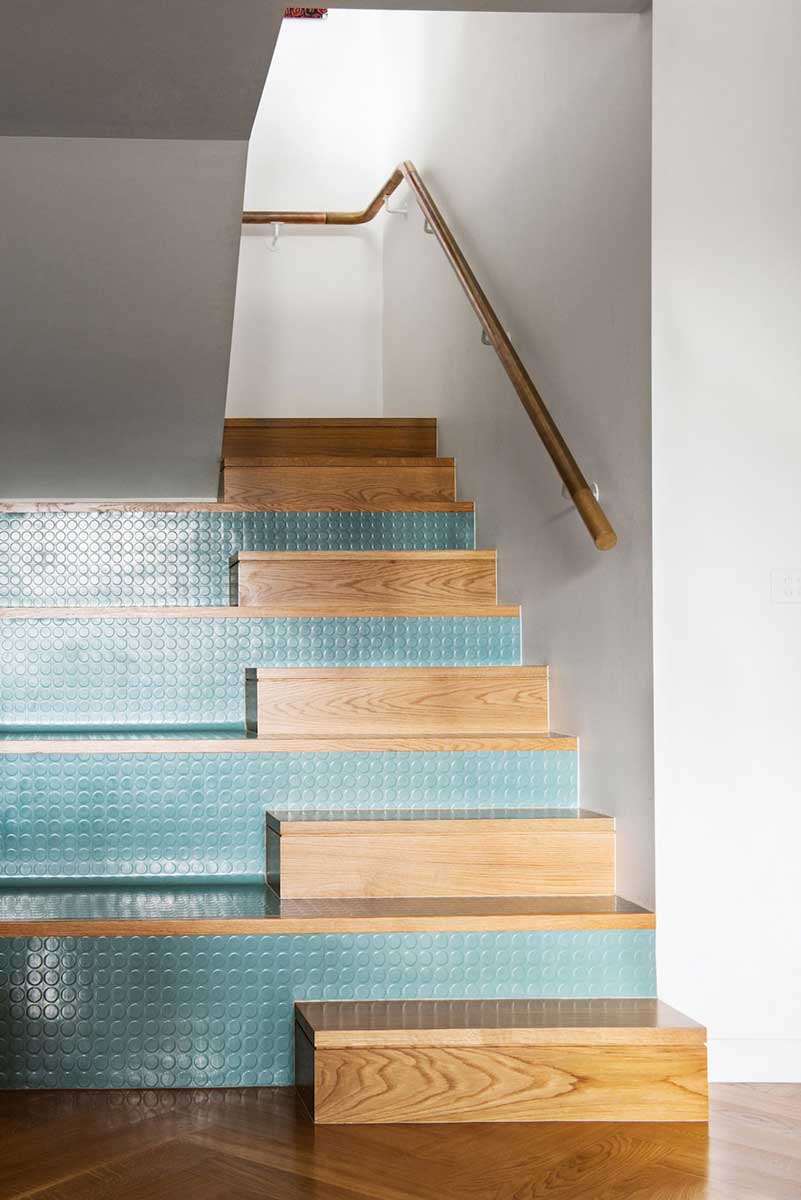
The simple trick of extending every second tread into the space below the stair, and highlighting the riser with fantastic Pirelli rubber, has a big impact. The in-between treads guide where movement occurs, and the Pirelli rubber is then on display, in spaces you can sit for a moment.
Image source: Habitus Living Designed by: Nest Architects | Photographs: Lauren Bamford
Using stairs as a lantern and light shaft for your home
Staircases are also a fantastic opportunity for performing as a light source both during the day and at night. There’s few places in a two-story home, unless you create an open void, where you get the opportunity to see two stories of the home, and to borrow light from the upper floor and bring it down into the lower floor.
Often, staircases are inbound in floor plans. They’ll be back towards the front door or back towards the garage so that you can get easy access when you’re coming home to the upper floor of the house.
Especially in compact home designs, where external walls are saved for premium living spaces that want access to views and light directly, the stairs take a back seat in location!
The spaces that stairs immediately service on the lower floor are generally inbound spaces as well and they can be quite dark if you don’t use the staircase as an opportunity to grab light.
Think about how you can do this with your staircase. If your staircase is on an outer wall, you could put windows in it. Think about how you want to create those windows, be they operable or fixed, and then whether they need to be an obscure type of glass for privacy, or whether they can be transparent and grab a view.
You can also position them based on how you’re going to experience that view as you move through the staircase. Will you get privacy at the half level landing height, for example, and see sky through them, or are you going to want to connect visually with the outside as you move past the windows.
If the stairs are fully inbound and have rooms the whole way around them, then look at how you could top-light those stairs and put skylights into your roof.
You can do this very economically with something like a tubular skylight (such as a Solatube), which looks like a light fitting, but provides natural light during the day and electrical light during the night-time. They’re not those Plexiglas things anymore.
Alternatively you can use something like a sky window skylight (such as Velux’s), which just sits between the rafters or trusses and isn’t too expensive either.
Combine this with an open balustrade design, and / or an open stair design and voila! You have a light well in your home that will bring natural light into the darkest parts of your floor plan.
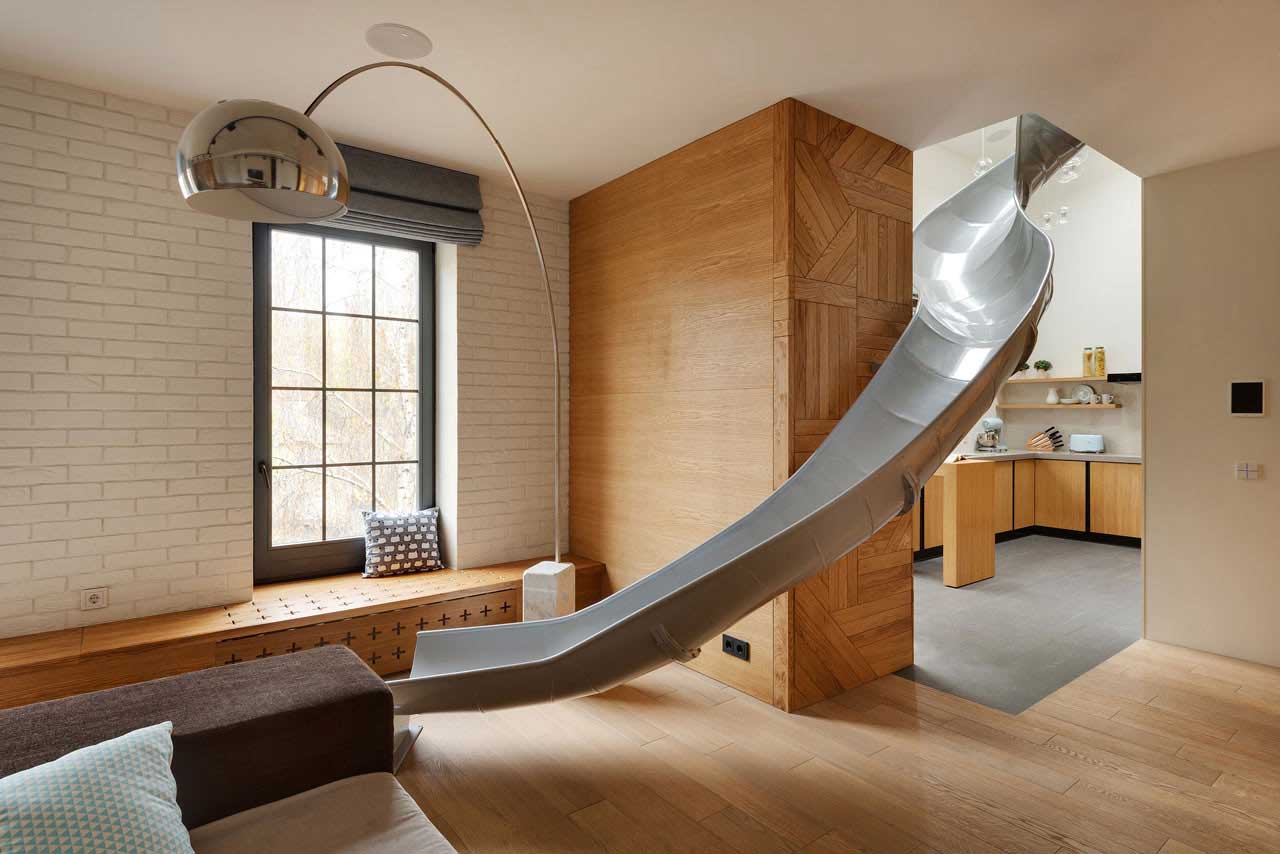
Or you could just skip the stairs altogether, and go straight for a slippery slide.
Image source: Design-Milk Designed by: KI Design Studio | Photographs: unknown
Stairs are a powerful design tool …
Even when they’re very simple, very economical, and very cost effective, they can be solutions that have a magical design impact in the way that your home feels and operates.
Explore the opportunities that staircases provide (and remember this works for external staircases as well.)
Don’t just think of them as a way to get from A to B.
Think of your stairs as a way to create another really fantastic space and experience in your home.
Then you can borrow the joy of that stair space to bring joy into the other spaces in your home.
What are your thoughts? Do you have a favourite set of stairs? (One of mine are the Vatical double helix stairs where you travel upwards and downwards on different, intertwined stairs).
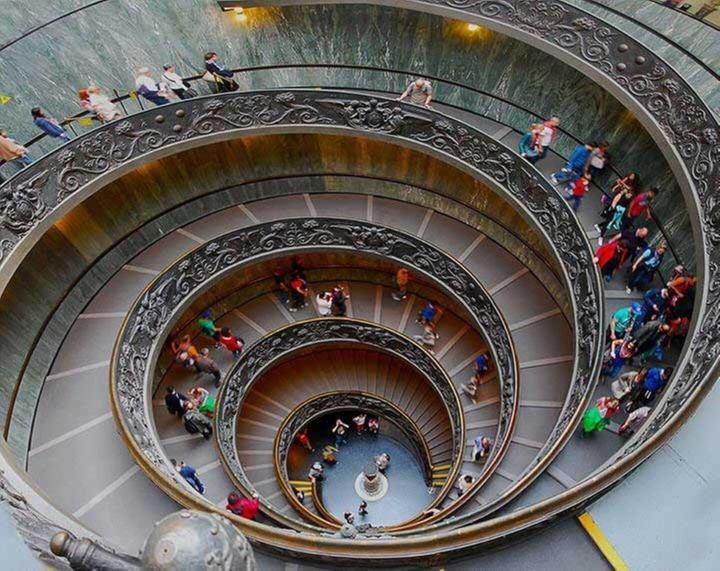
To learn more about how to get it right in the design of your stairs (and all the other rooms of your home), head to Season 2 of the podcast “How to Design a Home”.
 With over 30 years industry experience, Amelia Lee founded Undercover Architect in 2014 as an award-winning online resource to help and teach you how to get it right when designing, building or renovating your home. You are the key to unlocking what’s possible for your home. Undercover Architect is your secret ally
With over 30 years industry experience, Amelia Lee founded Undercover Architect in 2014 as an award-winning online resource to help and teach you how to get it right when designing, building or renovating your home. You are the key to unlocking what’s possible for your home. Undercover Architect is your secret ally
I love the look of free floating stairs but the ones with little benches or shelves in them are so functional. I think it really comes down to what fits best in your home and for your personality. I will have to pass this along to my friend so she can have a better basis when designing and getting her stairs put in. Thank you for the information!
Hi Kiyel
Thanks for the comment. It does definitely come down to personal choice, and what you’re seeking to achieve overall (plus budget and other factors). I hope your friend finds the blog post helpful.
– Amelia, UA x
Hi, I am glad that I can see you and your beautiful gallery design I’m a designer.
Hi Yasin – thank for your kind comment,
– Amelia, UA
Looking for ideas for my stairs in my 2 stores upside down style home trying to retain the rustic feel of house. At the wooden horizontals have gaps that are too wide. Entry is mid level with one stairs going down to bedrooms and another stairs brings you to the living kitchen and sitting room upstairs
Hi Anne,
Thanks for your question! As you can see from the blog, there’s a few things to consider when designing stairs. I’d recommend Houzz as a great resource to explore and find suitable examples – and even local stair builders who could help you with your project.
– Amelia, UA x
Hi Amelia, this is a FANTASTIC article on Stair design… It has really got us brainstorming ideas on how to mesh aesthetic/functional elements to create an Entry Hall staircase thats a focal point and enhances the ambience when you enter our home. I’m looking for examples of stacked stairs that incorporate recessed storage for the Entry Hall for our new home.
Hi Carmel,
I’m glad you found the blog helpful – thank you for your feedback. You can check out the Undercover Architect Pinterest board on stairs – there’s some great examples there that may inspire you in getting storage under yours. Link is HERE.
– Amelia, UA x
Great article! We are looking for an option for our spiral stair in a garage we are building for the mezzanine level. Spiral seems to be so tedious and and tricky, what’s the minimum width if we tried for a simple wall hung treads such as the bookshelf design above?
Hi Lainie,
Thanks for your comment. Spiral staircases are tricky, and heavily regulated by the Building Code of Australia. I recommend you start there to determine minimum width, because it also relates to the size of the winders and overall size of the stair as well.
– Amelia, UA
Hi Amelia, I am in the early stages of thinking of my house design & I have a sloping block that I want to only live in the upstairs part of but I really need to incorporate a down stairs in the design so I am thinking of holiday letting the bottom floor as it looks over a lake. I am having trouble finding anything on enclosed stairwells ? I would like for them to be able to come into the stairs separately (lockable exterior door) and privately but also for me to be able to utilise the whole house (from a lockable internal door) when I have family & friends staying. I want it to be private, soundproof (door at the bottom too), and this will also help with the cost of heating & cooling by separating the two areas. There will be plenty of other external doors so I don’t think it is a fire safety issue but I can’t seem to find any photos or references online? I would think that with increasing demand for multi generational living & better environmental awareness there would be more options? Love your thoughts?
Hi Karen,
I imagine that this isn’t something that necessarily photographs well, hence there being no photos. I’ve done this in a few homes, and you’re basically creating a normal internal staircase, but it has full height walls all around it, and needs a decent landing area at top and bottom to then give space in front of the secure doors at both levels. I’d suggest putting a skylight over it if it’s not an external wall … by nature they’re dark spaces. Often works better as a stair that returns on itself (so, two equal runs with a mid-level landing).
Hope that helps,
– Amelia, UA
Hi Amelia
We are currently renovating and have a challenge with what to do when old meets new. The original house sits on very small concrete stumps and the 10 year old extension on your more usual timber variety. When we purchased the property we were concerned with the step set up which is only a hall width wide and was finished in the same engineered timber as the living room. The result being that visitors didn’t recognise the step down and only good luck prevented a serious accident. We would like to incorporate something that overcomes the safety issues but also adds to the appeal of the property. Any ideas?
Hi Geoff,
It’s tricky when that happens in old homes. Sometimes the best thing is to add a threshold / sill element, and (so it’s visible) do it in a different colour. You can tie it in with other things in your home so it feels coordinated. There are standard timber threshold / sills that are used to manage the step where bathroom floors might be a little higher than the adjacent living or bedroom floor. If you google “timber threshold” you’ll see what I’m referring to. Best wishes!
– Amelia, UA
Thankyou very much for this inspiring article and your website in general. I wish i had found it months ago at the start of our process. We are considering stair design for our planned build and are debating fully enclosing the stairs with a door to block them off to allow for energy efficient zoned heating & cooling. However, it would also be nice to have the stairs be open in order to light into the centre of our house as you mention in the post. What considerations should we have in making this tough decision?
Hi Tamie
You’re so welcome. In regards to your question … there’s a fair few things to consider, which largely come down to how you intend to use the house overall, and the type of connection the stairs need to create between lower and upper levels. If it’s a family home, and you want light, visual and auditory connection between the floors, then doors at top and bottom (and fully enclosing) can be detrimental. Look instead to closing off areas of the house around the stairs. Depending on the design, you can put doors in hallways etc to be able to do zoning for heating and cooling. Also examine what direction any glass in your stair faces, and manage it appropriately for heat / cooling. Stairs can be great for allowing heat to rise and get out of the home … and you can include window furnishings inside in colder months to prevent heat leaving through glass in that space.
Hope that helps! Best wishes for your project.
– Amelia, UA
Hi Amelia, your website and courses have taught me so much over the last few weeks! Any tips on flooring/timber stains for stairs? I will have timber stairs but flooring for the rest of the house will be vinyl in light oak (for budget reasons). The stairs will become a feature as its near the main entry so I’m lost on whether i should go for hard contrast like ebony stain or try to match the light oak vinyl.
Hi Mary,
I’m so glad that the website and courses have been helpful for you.
In regards to your timber finishes, etc – it’s very difficult to create a match between the real material, and its imitation. You’re better off aiming for contrast, so the mismatch isn’t jarring or distracting.
Hope that helps,
– Amelia, UA