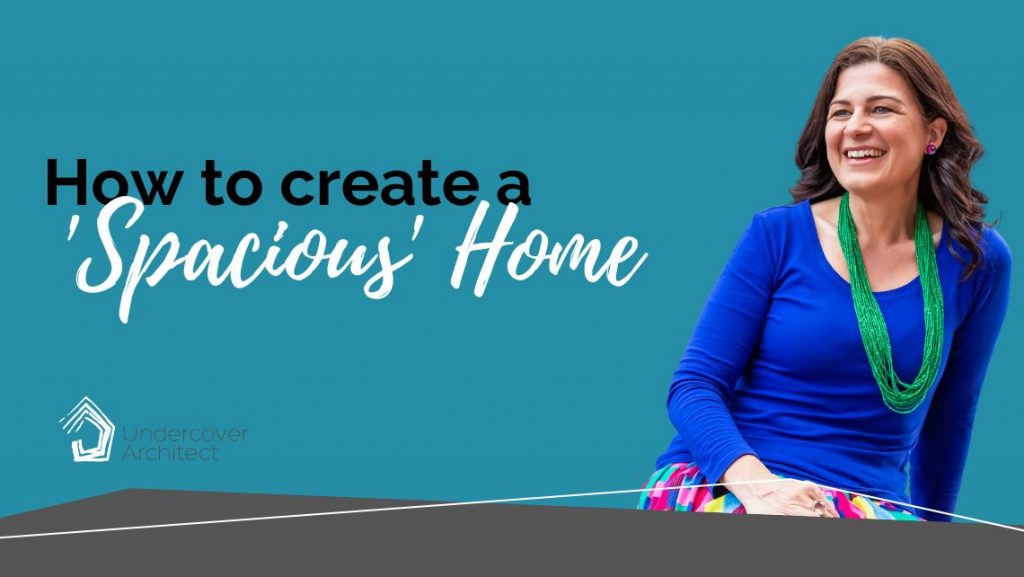
How do you create a spacious home? This is something many homeowners want when renovating or building new.
And many make the mistake of believing spaciousness = more space.
And so, they create a home that’s larger, with more rooms (especially single-purpose rooms), and consequently, a lot more space to fitout, clean, maintain and live in.
In my experience, this can often create exactly the opposite of spaciousness. You have more room to live in, but more clutter, more tying you to the home, more to think about and take care of, and more to worry about and fill your brain with.
So, how can you create spaciousness? Well, I thought I’d share a specific project with you, to illustrate some key ideas.
I was so excited to hear from a client I had previously worked with, to let me know they’d been in their home, and sent me through some photos – which I promptly asked if I could share with you!
When I met Paul and his partner, Sue, they were selling up their family home, and moving across the other side of the country to be closer to where their own kids had relocated. And they had bought this lot of land, and then worked with a building broker to have a design done (building brokers seem commonplace in WA, and I’m seeing them pop up elsewhere too).
This was back when I was regularly doing Design Audit services as a separate offer to my online programs – and so I worked with them, to create some alternative options to their existing design (you can see the design options in this Spotlight blog here).
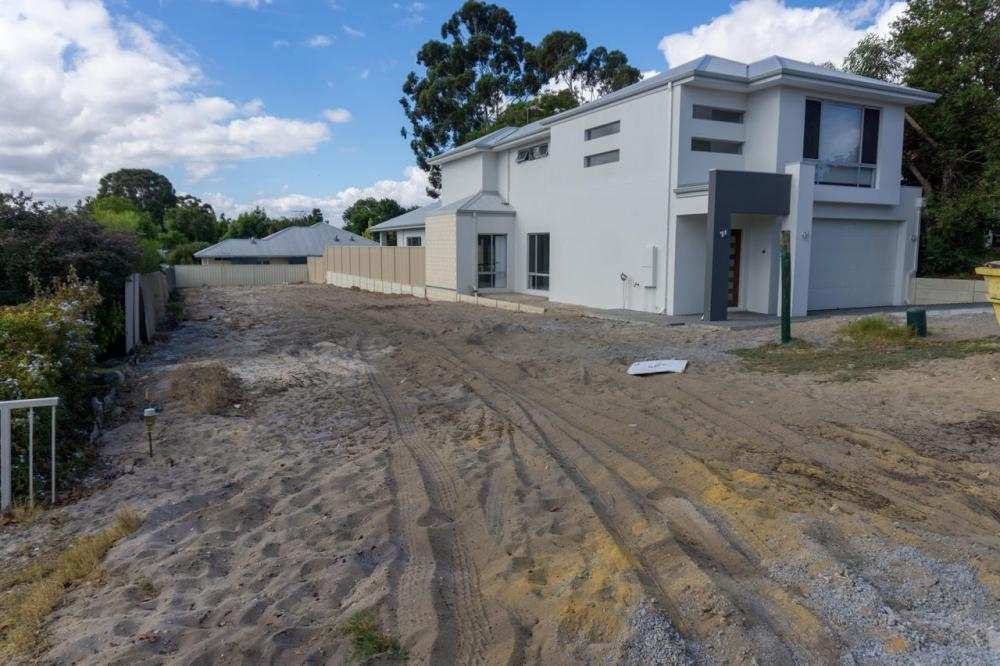
As with any long, narrow block, I have specific aims when designing a home to help it feel larger than it is, and create spaciousness overall. For this home specifically, and for dealing with the challenges posed by the existing design, there were some things I especially targeted.
[You can listen to my podcast for recommendations on designing on a narrow block here.]
Here’s some tips for how to create spaciousness in your home design
Create spaciousness through using volume, light and great storage solutions
This helps a home feel larger, more connected to outside, and less cluttered internally. And also facilitates a ‘mental spaciousness’ … decluttering the mind so there’s greater peace and calm in the home as well.
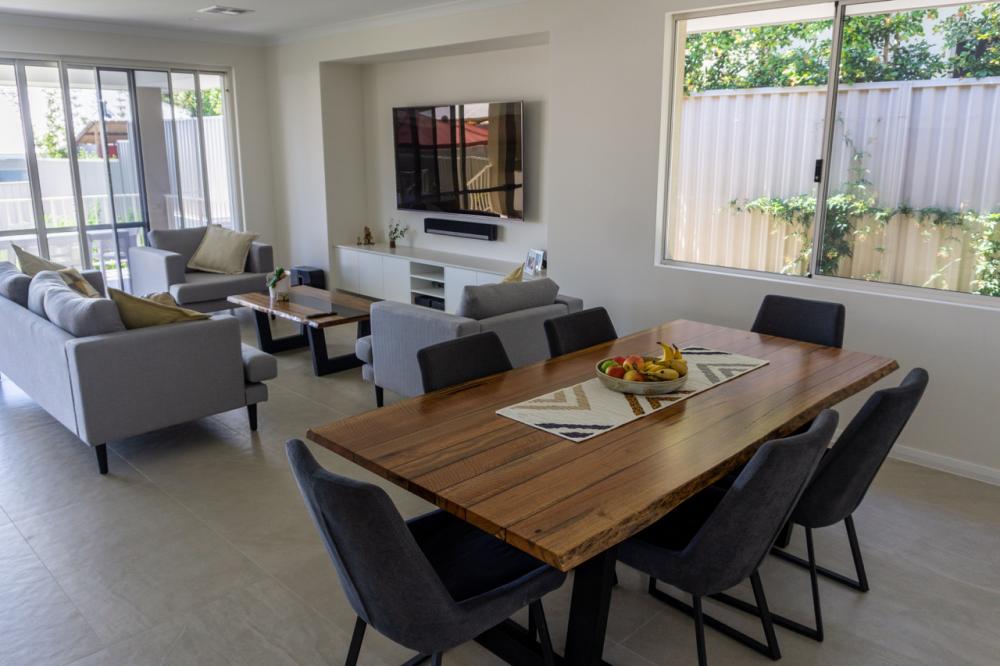
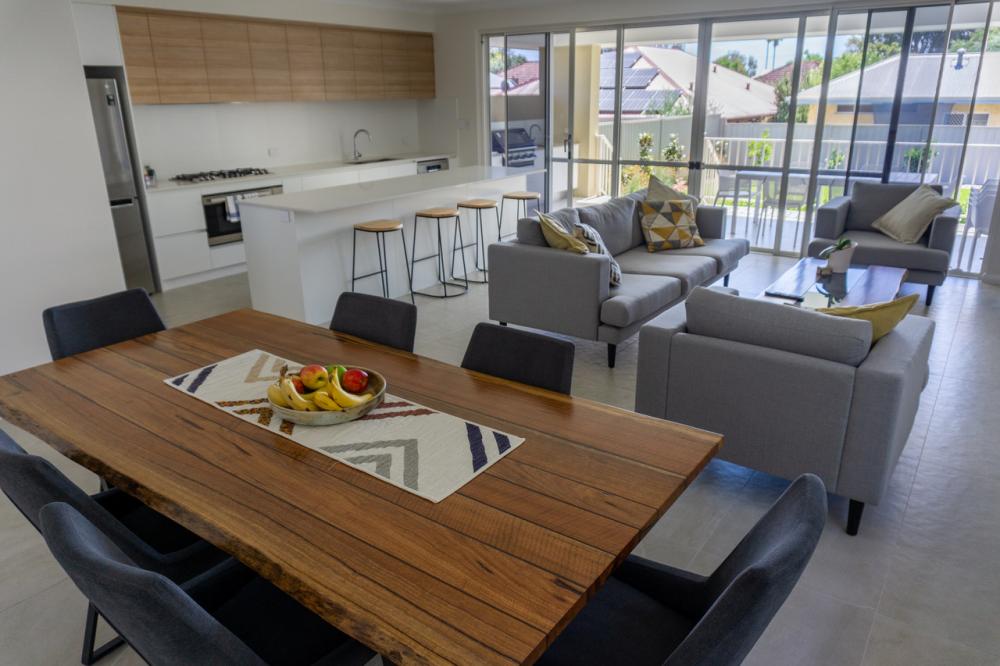
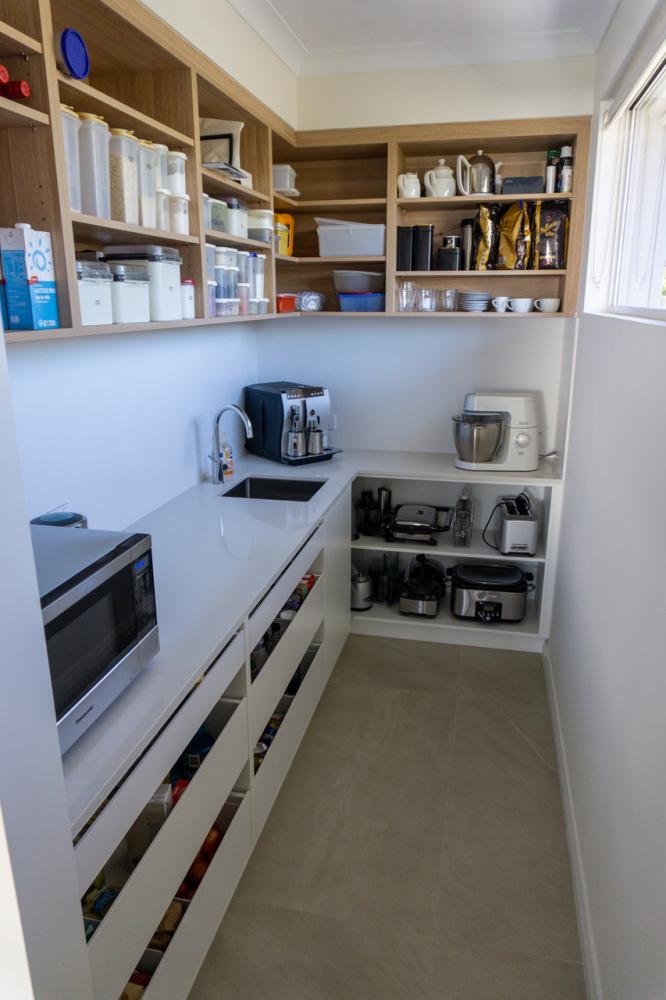
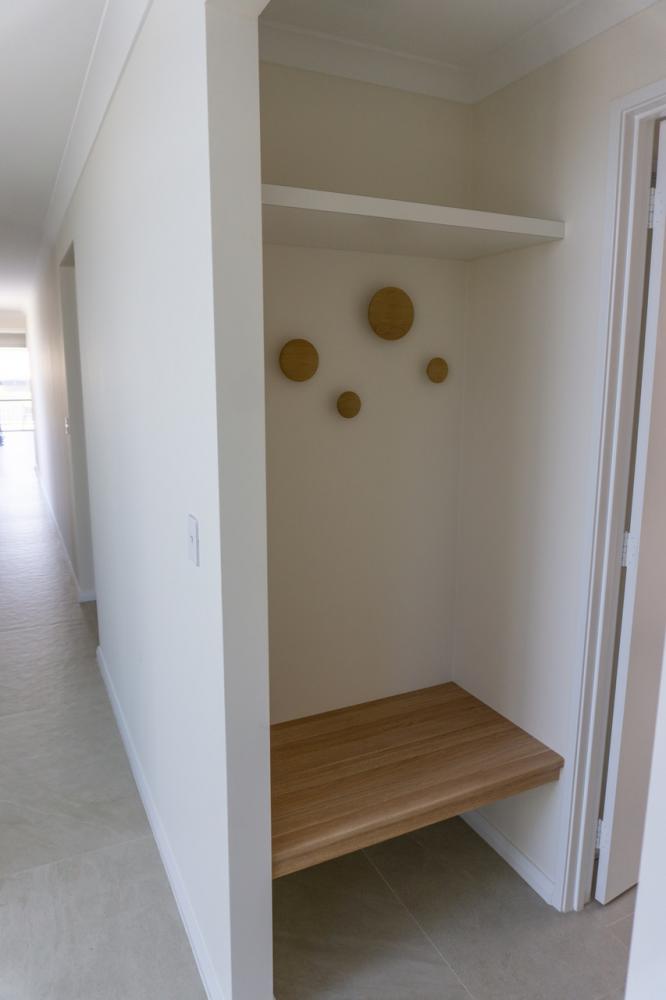
Avoid the hospital corridor hallway
This happens in big homes too, but it’s that entry hallway experience where a myriad of doors open off the hallway space, appearing like a hospital corridor. It’s cluttered, denies those rooms of privacy, and breaks up your hallway walls unnecessarily.
Guide the eye to create surprise and delight throughout the home
This works in a big home too, and is really about enhancing the experience of the WHOLE volume of the home … not just that horizontal one that looks out through the living room to the back yard.
It can be more problematic to create in a narrow home, because often people feel they need to max out their footprint, and build to the side boundaries the whole way down the block.
However, by pulling in, away from the boundary, and creating nooks where you can bring in extra light, or create another space to enjoy, it dramatically changes how the home feels overall. And it means you’re not just creating a tube with light at either (narrow) end.
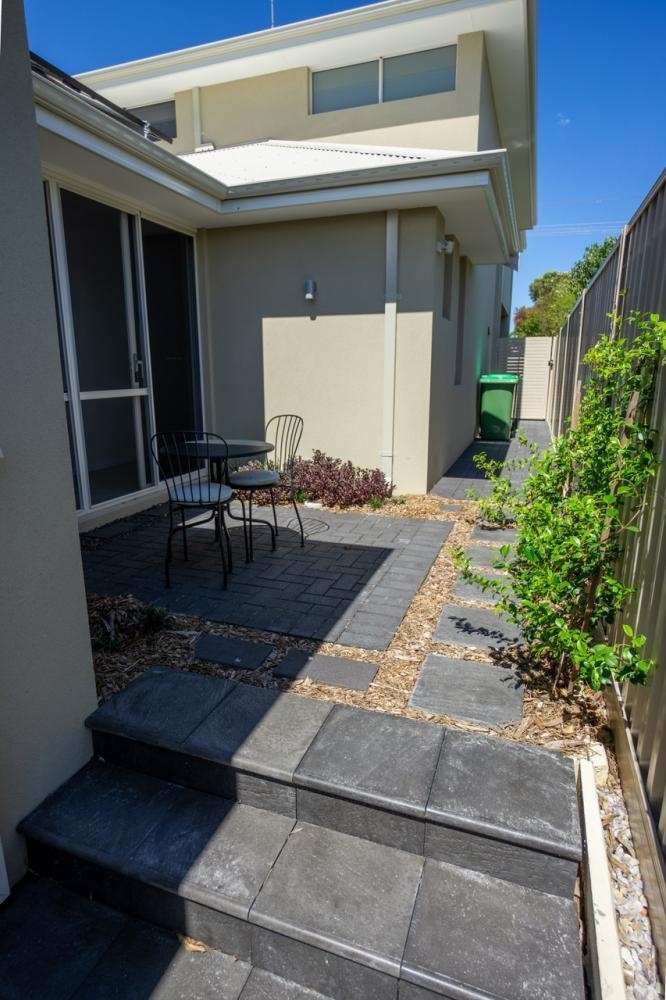
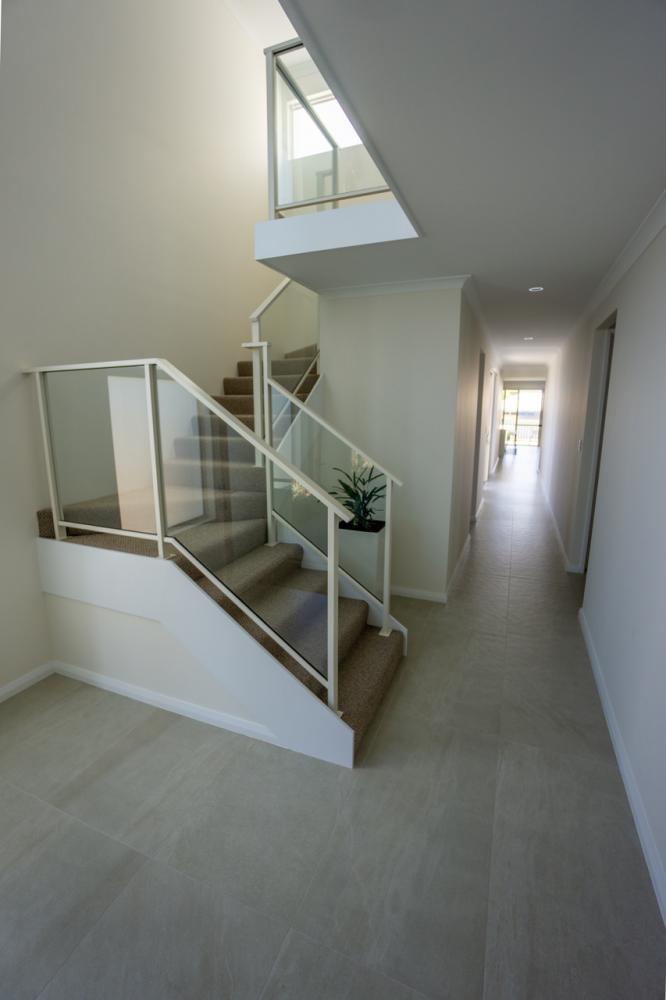
Maximise the stairs for light, views and expansion of the space
If you’ve listened to my podcast episode on stairs, you’ll hear me say they’re usually where I start with home design (along with the garage). Because they’re not just about moving between floors, but they also can provide opportunities for light, views, a sense of spaciousness and so much more.
Stairs can also be an affordable item, or a big budget guzzler – and if you don’t choose which version you want at the outset, you can get stuck with a staircase you can’t afford in your design.
Try not to be too bulky
Again, this can happen with big homes too … but you can end up designing a home that’s so bulky, you overshadow your own yard and home so much, it’s unpleasant.
This home kept the upper floor deliberately small (as Paul and Sue planned to occupy the lower floor only, and use the upper floor for visiting family). And the off-shoot of that, is that they have fantastically, well-lit sides and rear of the home.
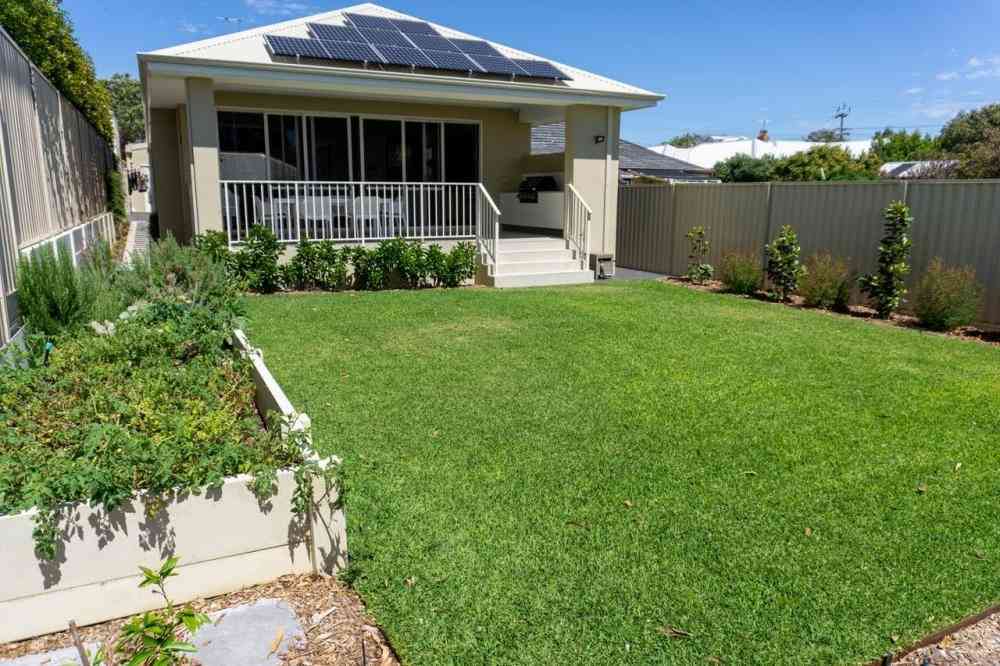
I want to say a huge thank you to Paul and Sue for letting me share some of their photos with you. They said this to say about the home…
“The house has been a pleasure to live in. The design makes good use of the site orientation, and the the house is bright and welcoming. The plan has proven very functional and delivers exactly what we asked you to consider. Everyone has commented on the fantastic design. It’s amazing how large the house feels on a such a small block. Quite a few of our friends think it’s the “perfect” house and wish they’d done something similar!
There is not a day that goes past that I don’t think how wonderful it was that we found you (by chance with a Google search!) and decided to take that plunge into the unknown to seek your advice. The outcome has been 1000% better than anything we could have achieved by ourselves.”
(If you’re looking for the floor plan of this home, it’s Option A in the spotlight, with some minor changes they made to include a balcony to the upper floor).
RESOURCES:
Designing, Renovating or Building on a Narrow Block of Land >>>> Season 6, Episode 2
Spotlight: Fixing the Floor Plan | New Coast | New Home | New life >>>>>> https://undercoverarchitect.com/spotlight-new-coast-new-home-new-life/
Why you need to start with your stairs and garages when designing your home >>>>
https://undercoverarchitect.com/stairs-garage-carport-design/
 With over 30 years industry experience, Amelia Lee founded Undercover Architect in 2014 as an award-winning online resource to help and teach you how to get it right when designing, building or renovating your home. You are the key to unlocking what’s possible for your home. Undercover Architect is your secret ally
With over 30 years industry experience, Amelia Lee founded Undercover Architect in 2014 as an award-winning online resource to help and teach you how to get it right when designing, building or renovating your home. You are the key to unlocking what’s possible for your home. Undercover Architect is your secret ally
Leave a Reply