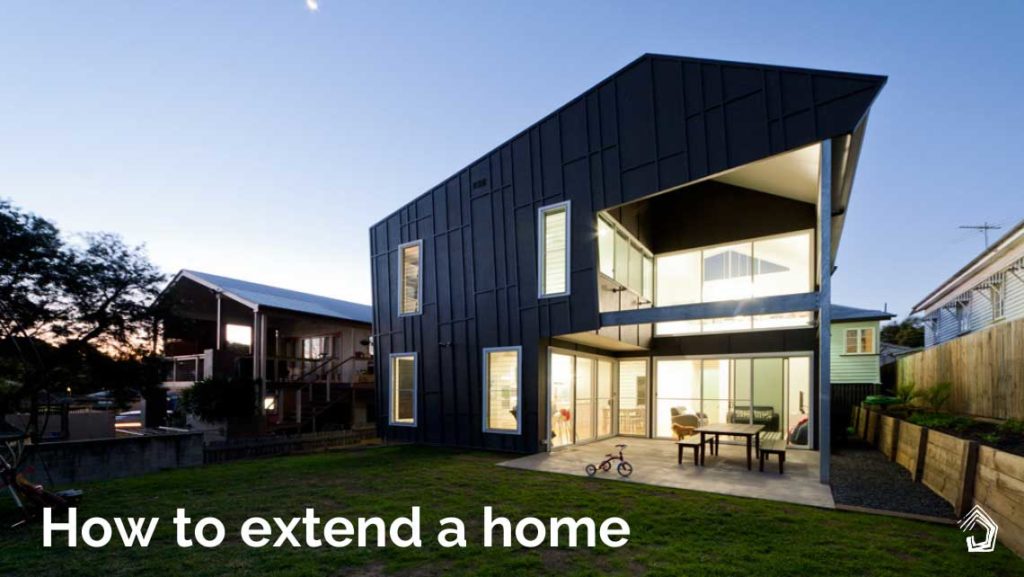
Wondering how to extend a home in a cost effective and creative way?
Especially when that home faces south to rear?
Learn how these homeowners did their Queenslander renovation on this south-to-rear site, and created a home that’s light-filled, functional and gets bang for buck.
When this family first came to me with their vision for their project, they were stepping away from their initial plans for a knock-down rebuild. With the age of this home, Council had indicated that demolition would not be possible.
And so, the next choice to create the family home they had envisaged was to extend the existing Queenslander.
The clients intended to do the quintessential Brisbane renovation to house their growing family: raise the existing north-to-street Queenslander and build in underneath.
However, raising it in its current position on the site would mean non-compliant boundary setbacks to one side and to the street. This would trigger approval challenges, as the house sat very close to its front boundary.
The alternative was to move it sideways and backwards to a new position on the site (whilst raising it). This would provide compliant setbacks – but obviously take up more of the rear garden in the process.
Instead, I proposed leaving the house exactly where it was and designed a pavilion extension to the rear that uses clerestory glazing and voids to capture northern light over the top of the existing house and ‘feed’ it into the new living spaces.
The new “Backyard Box” is a contemporary extension that contains new living areas and bedrooms, whilst the existing house has had minor modifications to create additional bedrooms and bathroom, as well as some offstreet parking.
A two storey void over the living area and outdoor room with glazing to both storeys is a sun-filled volume courtesy of high-level glazing which is oriented north to maximise solar access to these areas.
The pavilion addition enables several opportunities:
- detailing and materials are not constricted by the envelope and character of the existing Queenslander;
- you can create a modern addition that has a harmonious relationship with the existing dwelling but doesn’t need to mimic its architecture;
- and you can create new spaces and volumes that maximise access to sun and light.
Minimal disturbance of the existing dwelling reduces the potential for unanticipated challenges and costs that can be uncovered during construction and the budget can be spent on new construction instead.
Photography by: Jacob Hutson
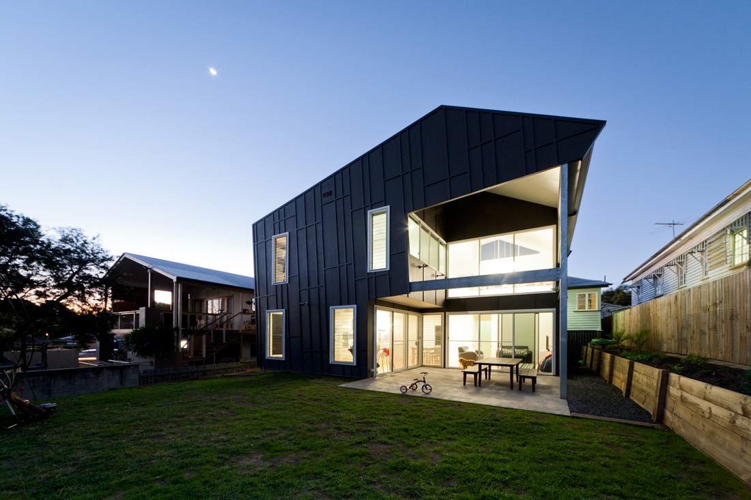
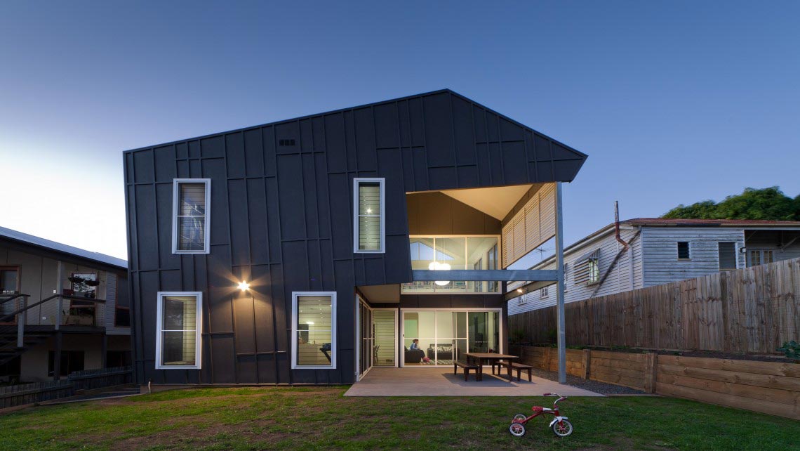
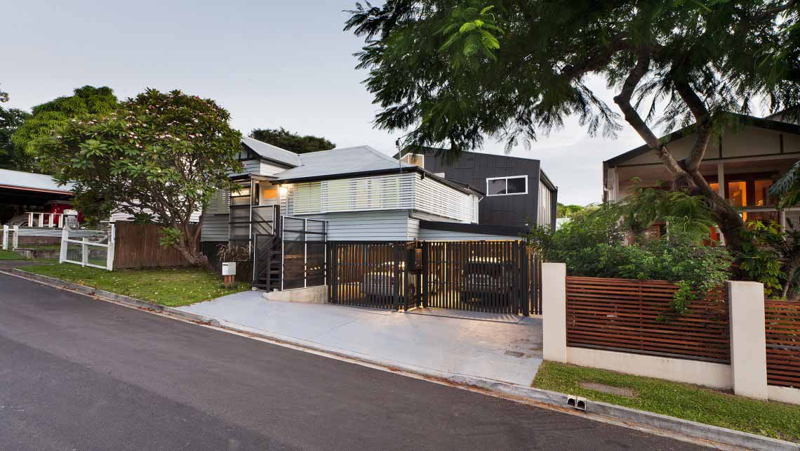
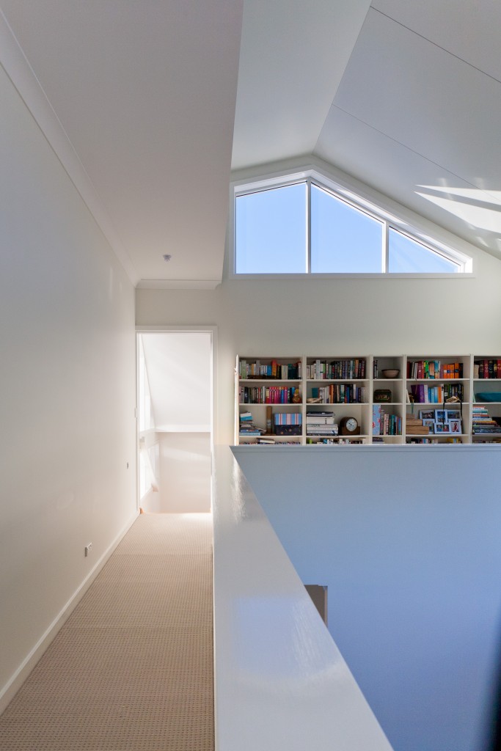
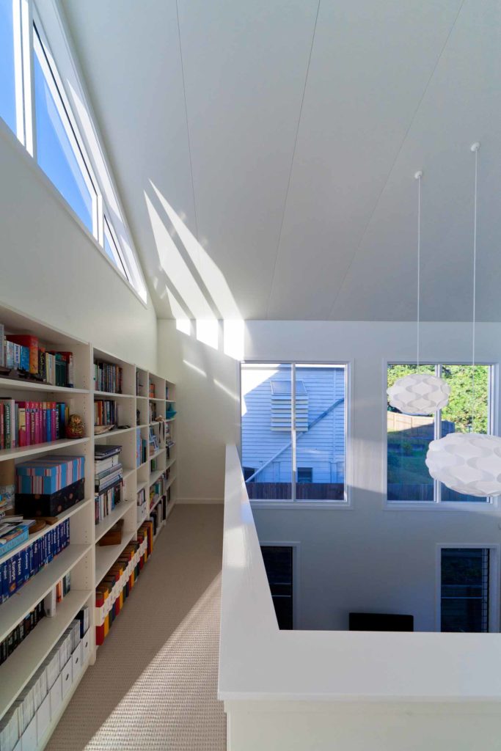
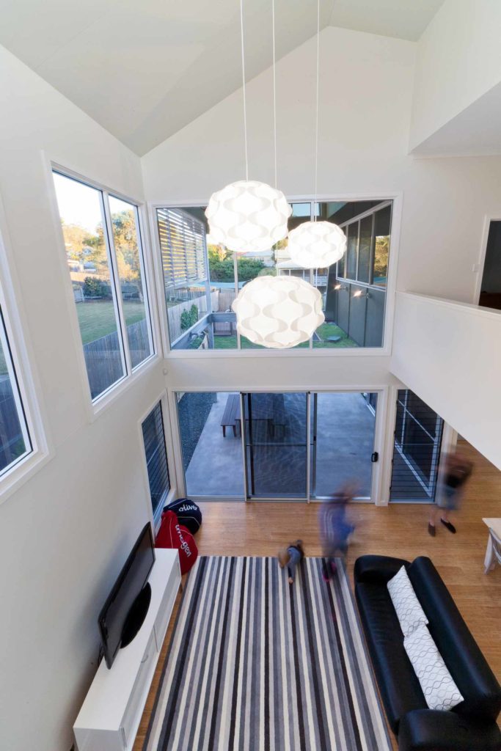
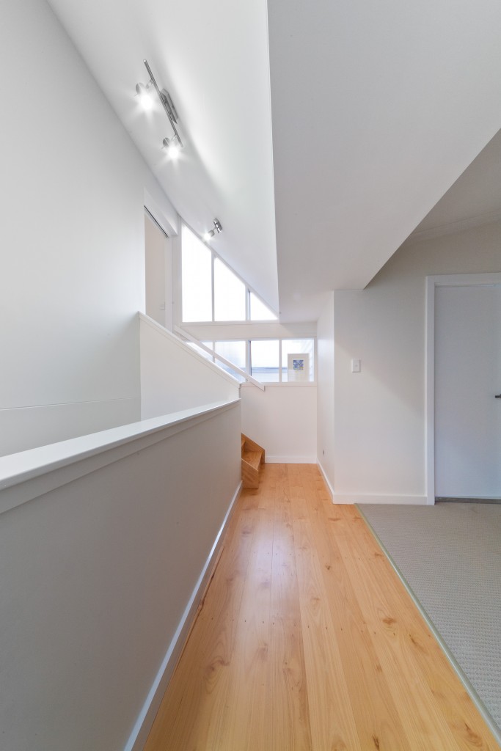
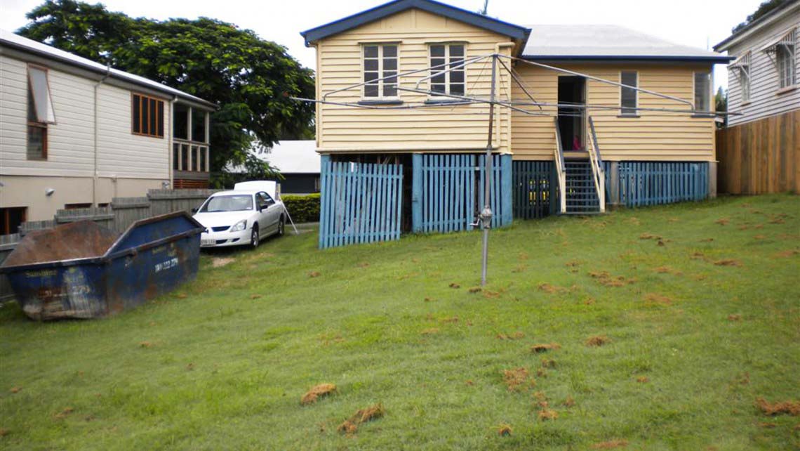
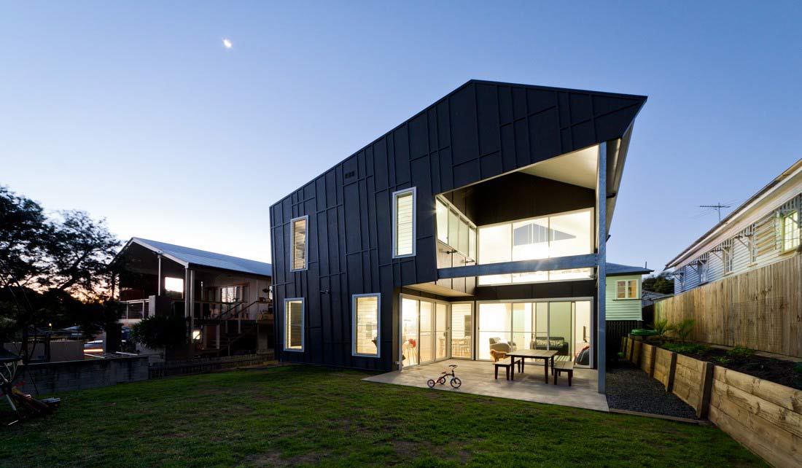
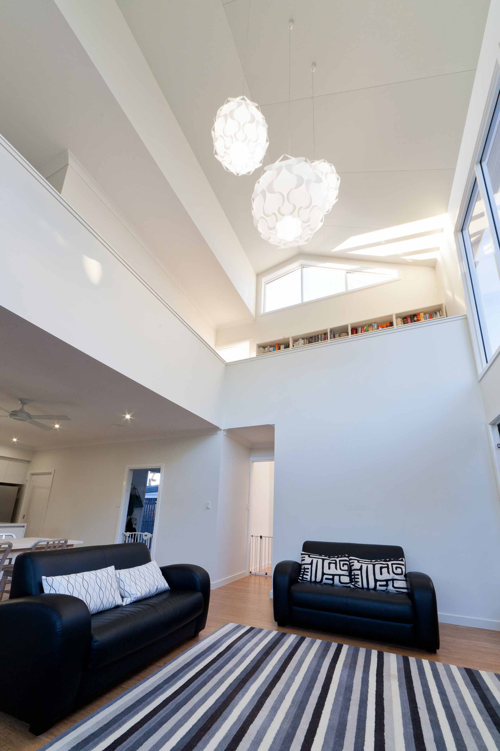
 With over 30 years industry experience, Amelia Lee founded Undercover Architect in 2014 as an award-winning online resource to help and teach you how to get it right when designing, building or renovating your home. You are the key to unlocking what’s possible for your home. Undercover Architect is your secret ally
With over 30 years industry experience, Amelia Lee founded Undercover Architect in 2014 as an award-winning online resource to help and teach you how to get it right when designing, building or renovating your home. You are the key to unlocking what’s possible for your home. Undercover Architect is your secret ally
Leave a Reply