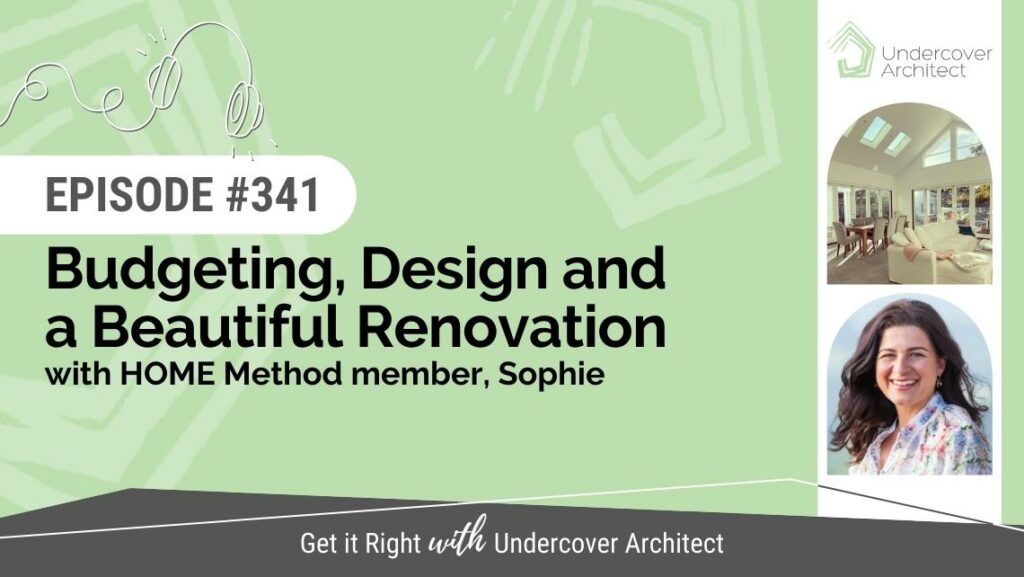
Discover how homeowner and HOME Method member, Sophie, navigated budgeting, smart design decisions, and a beautiful renovation during COVID.
Listen to Sophie’s story of renovating her Californian bungalow into a calm, functional and beautiful family home.
Listen to the episode now.
Hello! This is Episode 341, and it’s Part 2 of my conversation with HOME Method member, Sophie, about her Perth-based renovation of a 2 bedroom Californian bungalow into a beautiful home for her and her family.
If you haven’t listened to Part 1 of my conversation with Sophie, be sure to head to Episode 340 to catch up now.
In this episode, Sophie shares how they tested the design, and there’s some really great methods that Sophie and her partner used to gain confidence they were making the right choices, in everything from the layout of the home, to the size of specific cupboards and joinery design.
Sophie also talks about their budget, and how she set it, went about managing it, tracking it and staying on track across her project duration.
And Sophie shares a great way she helped herself make value-based decisions on what they were spending, so things didn’t get away from them.
Plus, we also discuss her methods for documenting her selections and minimising decision fatigue as she made all the various choices for her project. There was one big one that she couldn’t bring herself to make though – and you’ll hear about that.
LISTEN TO THE EPISODE NOW.
We kick off Part 2 with me asking Sophie about how her collaboration with the builder worked, and how she maintained a level of input, control and confidence in the project, as her team expanded and they moved towards construction.
Let me share a bit of timeline information with you for context.
So, Sophie joined HOME Method in August 2020. Soon after, in October 2020, she dived into the design process. It took around 14 months to navigate design, documentation and approvals.
Construction commenced in December 2021, and the project took 15 months on site, with completion in April 2023.
The whole project took roughly 2.5 years from start to finish, which is a common duration for a project of this type and scale.
This is the transcript of my conversation with Sophie and how she navigated budgeting, smart design decisions, and a beautiful renovation during COVID …
Amelia Lee
And in terms of you working collaboratively together, did you find that that worked really well in your role and you felt like you were being supported? You started with that sketch and had a very strong vision for what you were wanting to create. Did you find that that continued to work well? Was there any kind of teething issues or things that you got caught out by, or, I suppose, concerns that you had as you navigated it? Or because of the way that you’d selected that team and established that your role was going to be an involved and collaborative one, it went generally well?
Sophie
Yeah, it went beautifully. And I think teamwork and respect and knowing that you’ve all got the same end goal in mind, which is we all want to produce a home that works well, that is to budget, to timeline, and that functions to enable you to live well in this, so everybody had that priority. But there was huge amount of respect in every direction as well. So I think the team really respected the work that I had already put in and respected that I wanted to be involved. But I have huge amounts of respect for the amount of expertise, their experience, their skill set, and they respected the fact that I’m an expert on me and how I want to live, and how our family works. So that all went really well.
There was very little in the way of hiccups or conflict, and even awkward questions, like asking before we signed up with our builder, asking about their finance structure of their business and indemnity, and how do they bankroll their projects? Are they relying on previous projects to pay in order to bankroll the next one? And those are all, as a polite British girl, very awkward questions, but I definitely felt empowered to have those sort of conversations based on what I was learning and what I was gaining from the HOME Method course as well.
Renovation in progress [SOURCE]
Amelia Lee
In terms of thinking about the budget and setting the budget, I know that when we were setting up this conversation, I think you said that the quoted time of the construction process was 14 months, and you finished in roughly 15 and a half. And then the fixed price quote for the build, the final cost was around 109% of that quote. For a custom project over that duration, that’s incredibly well managed in terms of budget. And you mentioned also the fixed price fee agreement with the architect, so it wasn’t linked to the construction cost, and on a sliding scale of a percentage, how did you go about navigating your budget over that duration of your project and managing it and making decisions about it overall, and then keeping track of it so that you did stay on track as well as you did as you went through it?
Sophie
Yeah, I think I was very naive about budget at the beginning. And when we first signed up to the house, when we first settled on the house to when we signed our fixed price contract, there’s about 15 months from when we moved in to signing the fixed price contract, and then we started about three weeks later. And so there was a lot of time for budget to evolve and expand. And I guess it was during 2020 and the beginning of 2021, where there was a lot of concern in the construction industry around COVID and supplies and delays and things like that. The way I went about thinking of the budget initially was very formulaic, and just looked at fancy houses around me and what they’d sold for, minus what we paid for our house, and that gave me what I thought our budget would be. And that didn’t take into account any changes in the housing market, the construction market, anything like that.
So our initial what I thought, and what I told my husband we should do it for, was too low. And then I looked at, well, what, what can we do? What can we afford to spend? What can we afford to borrow? And that gave us a much higher number, but that was a number that we weren’t comfortable with, because that had the potential for mortgage stress or just potential blowouts. So with that, we thought, well, what’s in the middle? What do we value? What are we comfortable spending on certain things, and what do we see as a waste of money that we don’t need to borrow? It’s not a case of just simply, well, what can we borrow? And what’s our loan to value ratio going to be, and can we get away with it? We wanted to make sure that we were avoiding things like lifestyle creep and status traps. We saved like mad. We were both working in the medical field during COVID, I’m an emergency physician, so it was busy. There was lots of extra time, there was lots of overtime. We weren’t really travelling, we weren’t spending money, we didn’t have kids, so we were able to save a lot.
And I think when it came to valuing decisions, when you’re looking at costs of things, it’s three figures, four figures, five figures, here, there and everywhere, it all becomes blurry. I wanted to translate it into a tangible currency and a concept that meant something. So I kind of use the phrase, how many Sundays, which to me, as somebody who can pick up extra shifts and work over time, how many Sundays am I willing to work for this decision? And some of them, for example, quality kitchen cabinetry and bench tops and glazing, they were value adds, and I was happy with that. Other things, we don’t need custom vanities in every bathroom, we’ve got a custom one in ours, and we used a perfectly good IKEA vanity in the upstairs bathroom. So putting it into this means time away from my family, is it worth it for this decision? And that was how I was able to be comfortable with saying no to some really nice things, because they’re nice to have, but they weren’t worth it.
We did a bit of spend here, save here. We reused quite a few things. We reused the old kitchen door to the outside, and the door between the dining room and kitchen, and they’re now the doors to the powder room and the cupboard under the stairs, but it’s keeping those older doors in the older part of the house. We reused our kitchen window when we relocated it. We had perfectly functional IKEA wardrobes in the old front bedroom, which was our initial bedroom, and we moved those into our walk in wardrobe and the upstairs wardrobe. So that saved us a few 1000 on custom cabinetry that we didn’t need. We’ve got perfectly functional things here. It was nice not to waste and just sent to landfill perfectly usable 95 year old doors that were lovely.
Tile selections [SOURCE]
So we sacrificed some decisions as well. So we’re not fancy car people. We don’t have a carport. At some point, we might put one in, but we don’t need it. We didn’t have the money to stretch for outdoor kitchen, but we’ve put in gas, plumbing, power to the area where it will go eventually when we’ve saved up a bit. You don’t need to do everything all at the same time. But I think focusing on the stuff that’s hard to redo, 5, 10, 15 years later, structurally, infrastructure and glazing and things like that, they’re important things to get right first time. The aesthetics can be redone later on, and you don’t have to finish everything in one go. And again, we didn’t build for a magazine, we built for us to live in and be comfortable in. So we’re happy to chip away at some of the cosmetic and aesthetic stuff over the next few years.
Amelia Lee
Sophie, seriously, it’s just fantastic to hear you outline it like that, because I think that’ll resonate for so many and also give really pragmatic frameworks to think about it. And I love that you broke it down to how many Sundays, and you really created a value metric for yourself to make much more personal decisions about some of the things. It can be such a noisy industry, it can feel like you’re really pressured to measure up to some imaginary standard as you’re navigating this, it can also feel like this is the last time you’re ever going to do a project, and you’ve got to measure up to some benchmark of what it looks like to be a grown up living in a lovely house. And I just love that you really created something that personally was going to work for you, to be able to sift and filter through all of that. So I really appreciate you breaking that decision making down for us, and also the application of reuse and more economical options in rational ways, so that the investment was going into the areas that you knew were going to be the things that you are significantly experienced and more impactful on your everyday life, and that you then economised on other areas that weren’t so.
And I remember watching you, you’re really great at testing design decisions, testing light, testing to create more confidence around your decisions. I’m wondering if you can talk through with us that approach to your design. And what you touched on earlier about the fact that you didn’t have a family yet, weren’t sure if you were going to have a family, but from a resale point of view, and also from an ideal, I suppose, vision of your future, wanting to create a family home, how were you testing out all of these ideas and thinking about the design as you navigated that design process? Do you have a level of confidence that you were getting it right in the outcome that you’re creating?
Testing cabinetry colours with Dulux colour swatches [SOURCE]
Sophie
Sure. I think one of the things that we were quite lucky with with the house that we bought in this big outdoor shed area, which is basically where we built our extension kitchen living area, was the ability to mark things out on a one to one scale. We got children’s chalk, and we were literally drawing out where the island was, where the oven was going to go. My husband and I, one weekend during lockdown, we mined out doing a dinner party and getting food out of the oven whilst one of us was washing up. Are we going to crash into each other? Is this going to be annoying? And I think you have to look at the day-to-day things that you do that have the potential to become irritating if they’re not designed for. And that’s what good design is, I think.
Good design isn’t necessarily a beautiful dinner party setting that looks great on the rare occasions that you have a dinner party for 10. But it’s more how do you do laundry? How do you get ready in the morning? How do you go to work? Do you drive? Do you cycle? Where do you get your bike? How do you come in? Or do you shower straight away? Really mapping out the day-to-day of day-to-day life, and designing for that. How do you cook, entertain? Do you work from home? All of those little questions, and design for those, and map it out. We ended up changing a couple of things around, in terms of where we’d located the kitchen and the island originally, and now it just works so much better. But we were able to really visualise that living in the house for just over a year and testing light in different areas. Where are we going to have our sofa? Where are we going to chill out? Where are we going to read? Where are we going to study, watch TV? Is there going to be glare on the TV from the skylights?
I used the Sun Seeker app I found was really useful for mapping 24 hours a day and 365 days a year. What are the sun angles? I knew that if we put the skylights in at this point in the middle of winter, we would get sun right into our living area, and it would be a lovely place to sit on our sofa in the warmth. But in the middle of summer, we got blinds on the skylights. And we’ve ended up needing to use air conditioning for very relatively little in Perth summer, and artificial heating for very short period of time in winter, because it works well. So I think from that design aspect, I think design is about how things function, and then you layer on the aesthetic and the cosmetic on top of that. It’s not about how it looks in a magazine photo, and I think that I’m very guilty of spending a lot of time on social media and looking through interior design porn, but you’ve got to know that that’s not the reality of living in a home.
Amelia Lee
Did your architect use 3D modelling? Were they able to demonstrate any of that to you with the spatial arrangements as the design was being created?
Sophie 13:50
Yes, they were. They were able to send us an animation of from the perspective of standing at the kitchen island looking out at different times of year to give us an accelerated time lapse through the day, and we could see how that light moved around, spring, summer, winter, which was great. But I kind of already knew, because of the geometry and the trigonometry that I’ve been using, and the apps, and having lived there, I sort of already knew that it was going to work, but it was really nice to see that software be able to create that. And I think, depending on how your brain works, if you’ve got a 3D kind of brain, that’s fine. But if you don’t, I think it’s really valuable things that the software can produce.
3D render sample [SOURCE]
Amelia Lee
Yeah, and I remember you getting into a granular level in so far as looking at where were you going to store things, and how were you going to store them, and what level of storage that would actually mean for the home, so that you weren’t over spending on even those kinds of things. Can you talk through a bit about that, because that was really interesting to watch how pragmatically you were approaching those design decisions as well.
Sophie
Yes, my friends all laugh at me about that. I’m quite organised. I can be a little bit anally retentive about how things get stored and organised. Our pantry has got labels on. I blame my Swedish mother for that, I think it’s genetic. But trying to avoid, again, those annoying niggly things, like what you move into a house and then you realise there’s nowhere to put the wrapping paper, where you’re going to store your wrapping paper, or your pantry’s shelves are too low for big cereal boxes or plastic jars. And I was measuring the width of my ironing board to make sure that the cupboard slot was wide enough to put the ironing board in so I could also put the stick vacuum on the other side of it. I went pretty far down the rabbit hole of those details. It meant that when we moved back in, unpacking was pretty easy, because I knew exactly where everything was going to go, because it had all been rehearsed in my head. So yeah, I knew that if I hadn’t done that, there would be things that would annoy me. So for me, it was worth that time and effort in the design phase and factoring in those little details so that my home works. It’s organised. There’s no redundancy in storage. There’s no clutter. And it’s easy and efficient place to live in.
Amelia Lee
Yeah, I absolutely love it. It was beautiful to watch you do it and to see you share it, and I remember seeing it on your social media as well. Because it is something that does pay dividends if you are somebody that really wants to achieve that uncluttered, organised, and that’s the way that you then, I suppose, free up the bandwidth for the other things that you have in your life. And that’s the way that calm gets created for you and your home as well, for you to know that there’s a place for everything, and everything in its place.
It’s training the other people that you live with to return it to that place.
Sophie
Yeah. I mean, obviously, since we moved back in, the baby bomb has gone off in the house. But that’s fine, that’s what it’s there for.
Amelia Lee
I have a regular joke with my husband about the fact that he’s asked me regularly to label which towels go where in the linen. I’m like, “I’m not labelling which towels go where. You can see which towels go where.” But inevitably, they still end up in the wrong place.
Sophie
We try.
Amelia Lee
So I’m really curious for you to talk through, because you have this beautiful way of articulating a very pragmatic but also very… Like, when I look at your home, it’s a functional masterpiece, but it’s also an incredibly beautiful home. The spaces that have been created, the way that light lands in them, the way that the volumes work, the connection between indoors and outdoors, aesthetically, it’s beautiful. You’ve ticked the boxes on so many things. So I think when people hear a design is about function, they can sometimes park the fact that that doesn’t mean that it’s not also beautiful. And I think you’ve done a really amazing job of balancing both sides of that. So I’m curious, just in terms of how you navigated the decisions, and then also the potential decision fatigue that as you are navigating a project, and there’s so many decisions, and your mindset and stress levels, you were navigating a lot of this through COVID, you mentioned personal challenges that you would have been experiencing through that design phase as well, as you’re trying to create your family, how did you mentally equip yourself and then navigate this to be able to stay the course, and be able to achieve the outcome that you actually have?
Sophie
I think, firstly, I found designing for our home to be a really positive creative outlet, and it was very therapeutic and cathartic after a busy day in full PPE and emergency department with COVID, and coming home and then just looking through and imagining a beautiful bathroom and the kitchen and soft furnishings. And I think it’s really good for one, in general, to have some sort of creative outlet, whether it’s music, art, design, sports, just something that’s not work and not running a household. So it was a therapeutic creative outlet that was a joy, and I really enjoyed.
Reviewing floor plans [SOURCE]
In terms of the decision, or I guess the design and the aesthetics, I just went with what I liked. I think it’s really advisable not to try and fit to a label. Are you Scandy? Are you Hamptons? Are you modern, coastal, whatever? I think it helps if you’re not sure what you like, but I knew that I like quite classic, traditional styling. I grew up in the UK, and we grew up in a 1800s house, and I love older stuff. And I think what was useful in terms of how we made aesthetic choices was that we already had a small house worth of furniture, and moving back in, everything kind of went together, and it looked okay because it was all designed for what we like, and our style, so we didn’t have to then get rid of stuff and re-buy furniture that was this new style that we’d suddenly chosen.
I mean, I kept Pinterest boards, I kept a spreadsheet with a tab for each different room. And I think once you’ve made a decision, don’t then keep looking. I found, once you’ve chosen a kitchen sink, don’t look at any more kitchen sinks ever, because it just becomes exhausting, and then you then doubt yourself. And I definitely found periods of self doubt where I’d locked in tiles and taps and sinks and baths ages ago, and then suddenly thought, ‘God, what if it looks awful?’ But you’ve just got to have faith in the person that you were back then making the right choice. And don’t keep looking. Keeping track of things, as I said, I kept spreadsheets with tabs for each room, and I put in the name, the product ID, and I put in a website link, so that it was easy for me to go back and find, and certainly when there was any discrepancy from the construction drawings or detailing, and I can go back and go, “Oh no, actually, that’s the wrong tile for that place.” And just keeping track of those decisions was really important, because otherwise you’ll find you’re sifting through millions of emails and trying to remember whether was it on an email? Was it on a text message? Was it a WhatsApp? How did I communicate this choice? And keeping track of those things was important. But really, I found that it was a way of managing my stress in other areas, designing our home, and I found that it was really therapeutic. I think the only thing that I was unable to do was choose a carpet, because I was in peak morning sickness when we went to choose a carpet. We brought the carpet samples back to the house, and I just sat on the floor, and I said, “Okay, you choose.” And so my husband chose the carpet, and he was really nervous about it, but now we get loads of compliments on the carpet so he did well.
Amelia Lee
That’s excellent. Well, that’s why you’re a team at home, and you’re a team with your professional team as well. It’s important to not have to solve everything all on your own. I think that that comment about keeping the schedule is so worthwhile, we have the schedule templates inside HOME Method as well, because it is one of those things, I do see a lot of homeowners just rely on the fact that their professionals might do it. But when you do need to be the one that’s got to source that information and remember that decision that you made six or nine months ago, and who was that person that you spoke to, and where was their phone number and also, if you find that it’s gone out of stock and you have to source it again, what was the decision making that led to you having that choice? And so creating that paper trail for yourself becomes so critical for you to be able to source information quickly on the fly. So I love that you talk through how you did that for your own project.
I love seeing how HOME Method members take the systems and templates that we have and then make them their own as well, because everybody operates a little bit differently. And looking at it room by room, I can imagine was how your brain worked in thinking about it. So it’s really awesome to hear that.
I’d love to hear, now that you’re living in your finished home, what are you enjoying? What do you love the most? I remember when you first shared, I think it was the first Christmas, and everybody was there to stay, and the house was doing what it was needing to, what’s it been like? Because you’ve worked so hard, and it’s been such an incredible accomplishment, and I’ve watched in wonderment as you’ve been able to do it. Because, as I said, you don’t have experience in this industry, and yet you’ve been able to put all of your learning, research and knowledge into practice to create this incredible outcome for yourself and your family. And then, of course, your bubs arrived, as you said, just after you moved in, there would have been, I can imagine the pressure. There’s no pressure like it. What are you enjoying? What’s it feel like to be living in this thing that you’ve imagined?
Sophie
It’s a real pinch myself moment. I can’t believe how lucky I am that we get to live in this beautiful home with our family. I love waking up in the morning, and the light coming into my bedroom, opening the blinds, and I walk into the kitchen, and it’s light and bright and calm, and make a cup of tea, and I give my baby a bottle, and we sit on the sofa and we have a play. And it’s those really little things that are just beautiful. And then we got married in February, and all my family came over from the UK, and I remember standing at the island, and everyone was out on the deck, and we did the barbecue, and family in the pool, and as a family that lives in different hemispheres, we don’t have those really beautiful, close moments very often, but that was a real mental snapshot moment of this is all the people that I love most in the world in my home. And I am so lucky. I love coming home from work, and I work in an inner city emergency department that’s crazy busy and chaotic, and I come home and it’s a calm haven, and it just turns down the nervous system, and it’s wonderful. And I love coming home after we’ve been away. We go on holiday and we stay in perfectly nice places, but our home is nicer, and that’s a really amazing thing to be able to say. And I love the environment that we’ve created for this little girl that we’ve got, she’s so lucky, she doesn’t know it yet. But what we’re able to give her in terms of safety, love, security and this environment, and we’re able to be present because we don’t have to work all hours of the week, because we’ve made sensible decisions as well, and we can be present with her in these really amazing early years, and we’re just so grateful.
Finished living room [SOURCE]
Amelia Lee
Yeah, it’s beautiful Sophie. I can’t thank you enough for all of the information and wisdom that you’ve shared as we’ve been having this conversation, there’s been so many golden gems peppered throughout it. Did you have anything that I’ve potentially not asked or missed or that you wanted to share before we wrapped up?
Sophie
No, I think the only other thing that we didn’t talk about was in terms of the budget, you just have to keep track of absolutely everything. Don’t bury your head in the sand and then do the maths at the end, because that’s when you have these horror realisations. So we kept track of absolutely everything that was spent, everything that was projected. We knew what our saving rate was and when the big progress payments were due. So then, there would be another jump in interest the following month. And kept track of the interest that we were paying as well. If we bought robe hooks or towel rails, all of those get added in. And then I’d set up a formula on Excel to make sure that if a cost went up, it would automatically do the sum and tell us how much extra we would then need to make or save or scale back on. So you can’t bury your head in the sand about the budget. It’s a scary number sometimes, but you just got to embrace it and keep an eye on it.
Amelia Lee
Yeah, I love it. And that’s the thing, at the end of the day, budgets are just black and white numbers. It’s what we load them with in that makes them emotional and scary, or feeling like we’re sacrificing. If we can just actually analyse it, it’s just data, and it’s just information, and then the meaning that we’d make from that is the thing that we need to regulate and pay attention to. Because I think that there’s a lot of fear about how you’re going to feel that then prevents you from collecting the data in the first step, and then so you’re operating blind and out of fear of the reaction that you might have should you find out that knowledge. So I see it with homeowners. I see it with the builders that we work with in Live Life Build.
Data is a really powerful thing in any project. So I love that you tracked it like that. Your Excel skills must be ninja level to be able to set up those kind of formulas.
Sophie
It’s nothing that YouTube won’t solve for the novice.
Amelia Lee
Yeah. Thank you so much for being with me here today, Sophie, and for sharing all of the information that you have. And yeah, I’m so looking forward to the life that you’re going to create in this home with your beautiful family. It’s been such a joy to share this journey with you and to have a window into your experience. You’ve been super generous in the group, sharing your learnings along the way. And also, I’ll pop your social media account in the show notes as well, because I know that people will love to see and look back over the journey that you were on. So thank you so so so much for being here. It’s been a beautiful conversation, Sophie.
Sophie
Thank you so much for having me, Amelia. It’s been really fun, and it’s been great to relive it again.
RESOURCES
Sophie’s Project Instagram Account ‘Californian Reloved’ >>> https://www.instagram.com/californian_reloved/
Access the support and guidance you need (like Sophie did) to be confident and empowered when renovating and building your family home inside my flagship online program, HOME METHOD >>> https://undercoverarchitect.com/courses/the-home-method/
Learn more about how to interview and select the right builder with the Choose Your Builder mini-course >>> https://undercoverarchitect.com/courses/choose-your-builder
Access my free online workshop “Your Project Plan” >>> https://undercoverarchitect.com/projectplan
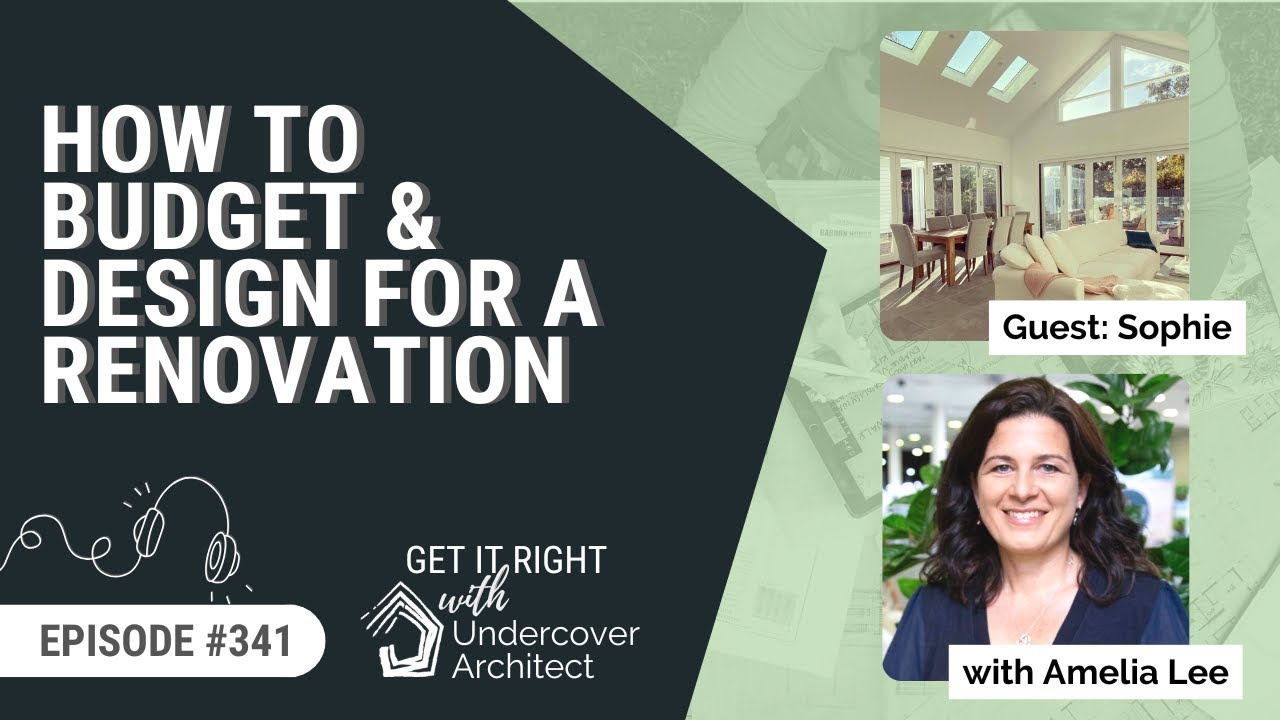
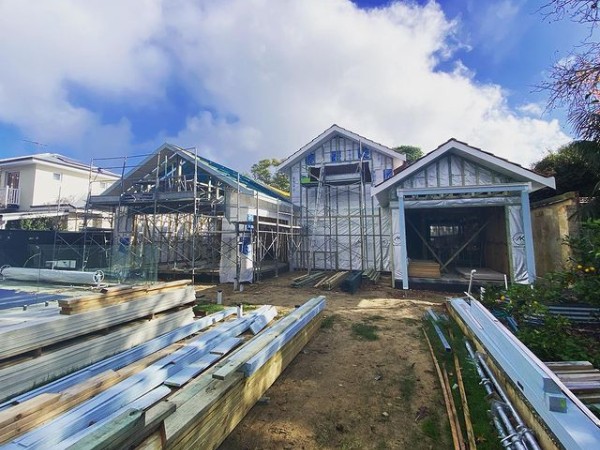
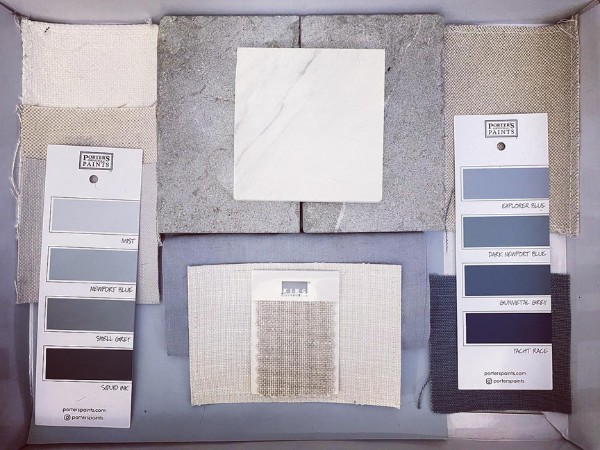
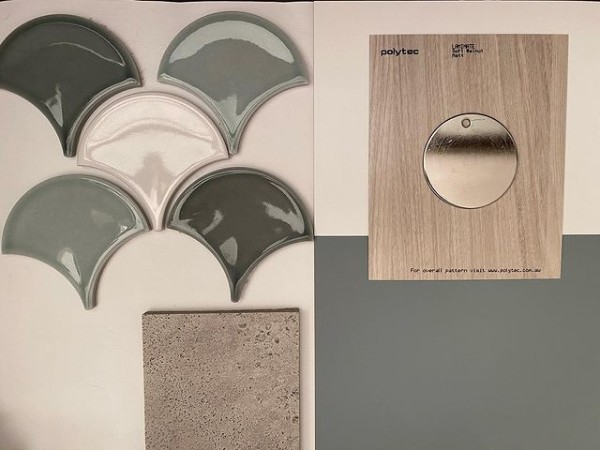
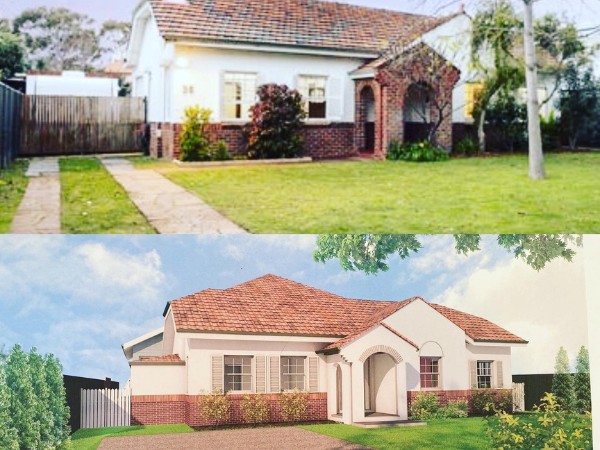
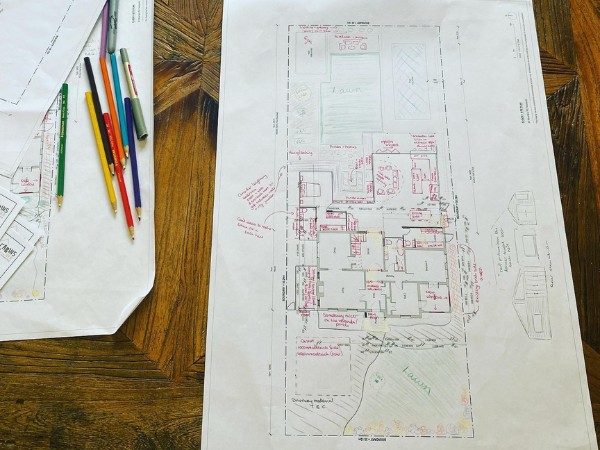
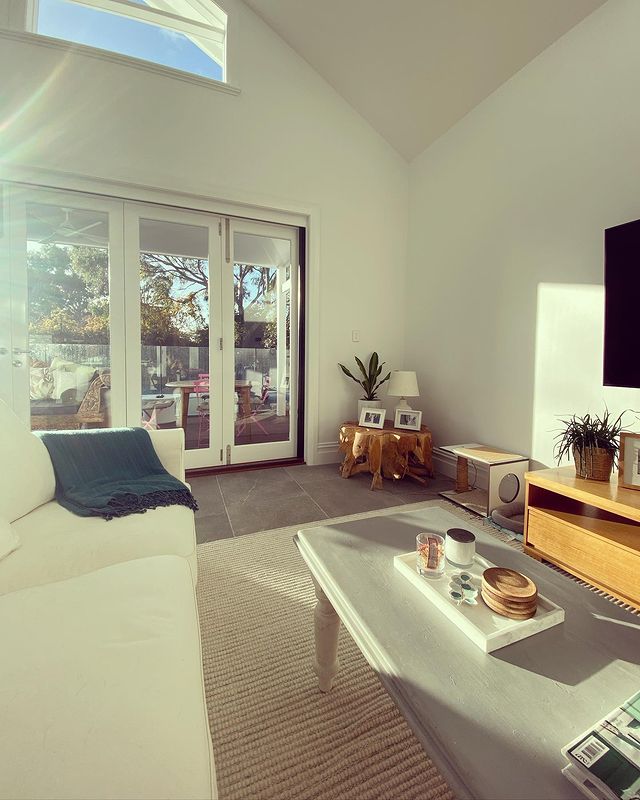

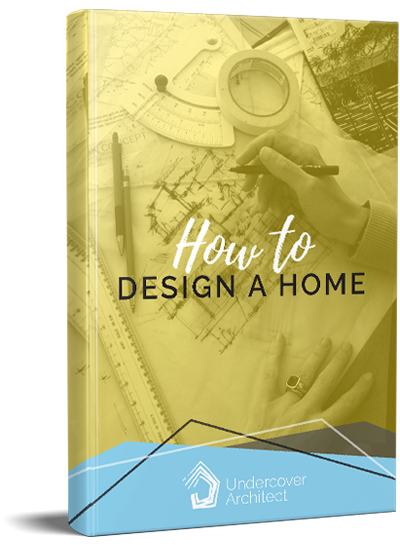
 With over 30 years industry experience, Amelia Lee founded Undercover Architect in 2014 as an award-winning online resource to help and teach you how to get it right when designing, building or renovating your home. You are the key to unlocking what’s possible for your home. Undercover Architect is your secret ally
With over 30 years industry experience, Amelia Lee founded Undercover Architect in 2014 as an award-winning online resource to help and teach you how to get it right when designing, building or renovating your home. You are the key to unlocking what’s possible for your home. Undercover Architect is your secret ally
Leave a Reply