'Get it Right with Undercover Architect' Podcast
Season 06: Designing for difficult sites
Not every block of land is flat and rectangular. And yet so much of the advice out there only works if your land is like this.
The episodes in Season 6 of the podcast will take you through a range of difficult blocks or site types, and gives design tips and strategies, so you can get your design right.
Get started on designing your future home ... and get it right! Request your free 5 Step E-Guide now.
Listen to Season 6 episodes using the player below, or scroll down for information on the individual episodes.
[#065] How to design for difficult sites | Introduction
Season 06 | Episode 00
Do you have a difficult site? And are you needing help with how to design for it? That’s what this upcoming podcast season will be all about.
For the non-standard, non-normal, tricky sites. A cookie cutter approach doesn’t work when your land, block size and shape is different.
[#066] Designing, Renovating or Building on a Corner Block of Land
Season 06 | Episode 01
Do you have a corner block? And do you know how to design your new home or renovation to make the most of it?
There are consistent challenges and opportunities when it comes to designing for a corner block that are worth being aware of to get great outcomes.
[#067] Designing, Renovating or Building on a Narrow Block of Land
Season 06 | Episode 02
Do you have a narrow block? And do you know how to design your new home or renovation to make the most of it?
When I refer to ‘narrow’ blocks, I mean anything that is 10m or less wide.For most areas, that constitutes a narrow block, and some can even get down as narrow as 4 or 5m depending on where you live. Actually, I saw a home recently for sale that was on a block that was under 3m wide!There are specific challenges when you’re designing for a narrow block. These challenges may change as the block size and configuration changes as well.
[#068] Designing, Renovating or Building on a Wide Block of Land
Season 06 | Episode 03
Do you have a wide block? And do you know how to design your new home or renovation to make the most of it?
When it comes to wide blocks, these can occur in different configurations.
There’s of course the more generous blocks. Ones that have nice wide frontages – so generally 15m plus – and are overall quite large in area. They can present challenges in how you arrange the home on the block so that it’s not dwarfed by the overall block itself. So it doesn’t look like a little dot on a great big horizon, basically!
[#069] Designing, Renovating or Building on a Sloping Block of Land
Season 06 | Episode 04
Do you have a sloping block? And do you know how to design your new home or renovation to make the most of it?
So many homeowners get in touch with me because they have a sloping block and none of the inspiration they’re looking at applies for their scenario.
They’re confused about how to get a connection with their outdoor areas, about how they’ll not spend a fortune in excavation and retaining, and how to best deal with the sloping terrain.
[#070] Designing, Renovating or Building on an Acreage Block of Land
Season 06 | Episode 05
Do you have an acreage block? And do you know how to design your new home or renovation to make the most of it?
An acreage block is a minimum 4,000m2, but can also be significantly bigger.
Acreage homes can cover a lot of different types. It can be a single acre in a suburban area where large lots are the norm … right through to a regional or remote area, where there’s thousands and thousands of acres of a working property, with a home situated on it.
[#071] Designing, Renovating or Building on a Dual Access Block of Land
Season 06 | Episode 06
Do you have a dual access block? And do you know how to design your new home or renovation to make the most of it?
What is a dual access block? Well, this is what we call a block that has two frontages – at opposite ends of the home.
This may be via two street frontages, because for some reason there’s been a subdivision that’s left a sliver of land only one block deep. Or it may be because the home faces a park where pedestrians can arrive at the home – but it has street access for car at the other side of it. Or perhaps, it has rear lane access at one end, and a street frontage at the other.
[#072] Designing, Renovating or Building on a ‘View from Upper Level’ Block of Land
Season 06 | Episode 07
Is your main view from the upper floor of your home. And are you needing help with how to design a home to best suit this?
I receive so many questions about how to design a home when your best view is from the upper level. Especially from homeowners who have young families, and are grappling with where to locate the major living areas of the home.




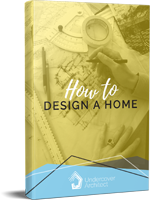
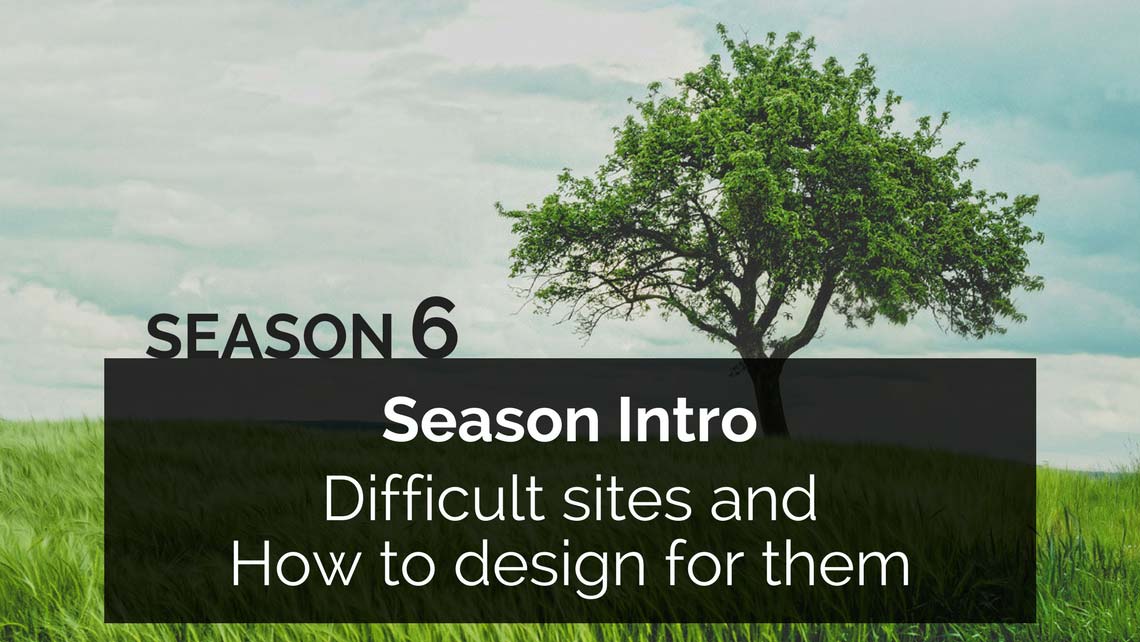
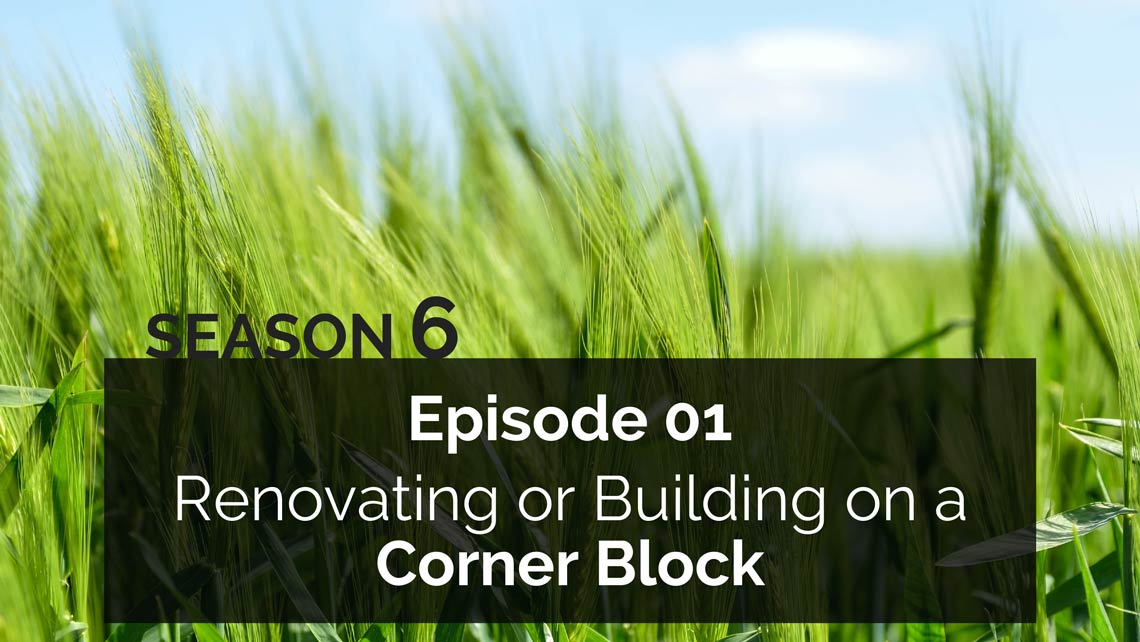
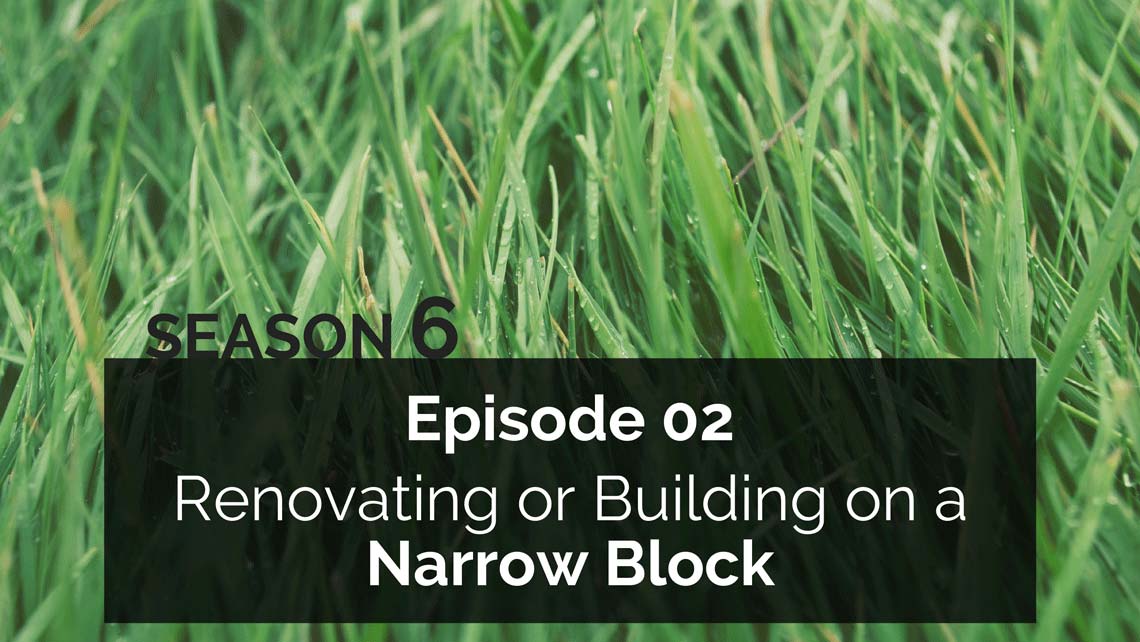
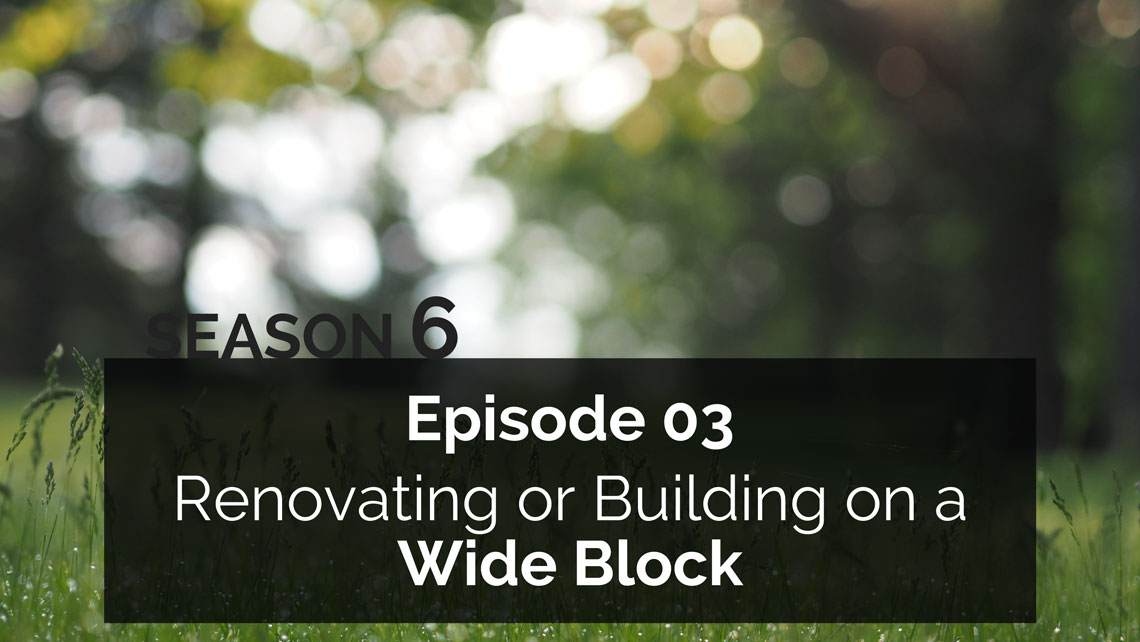
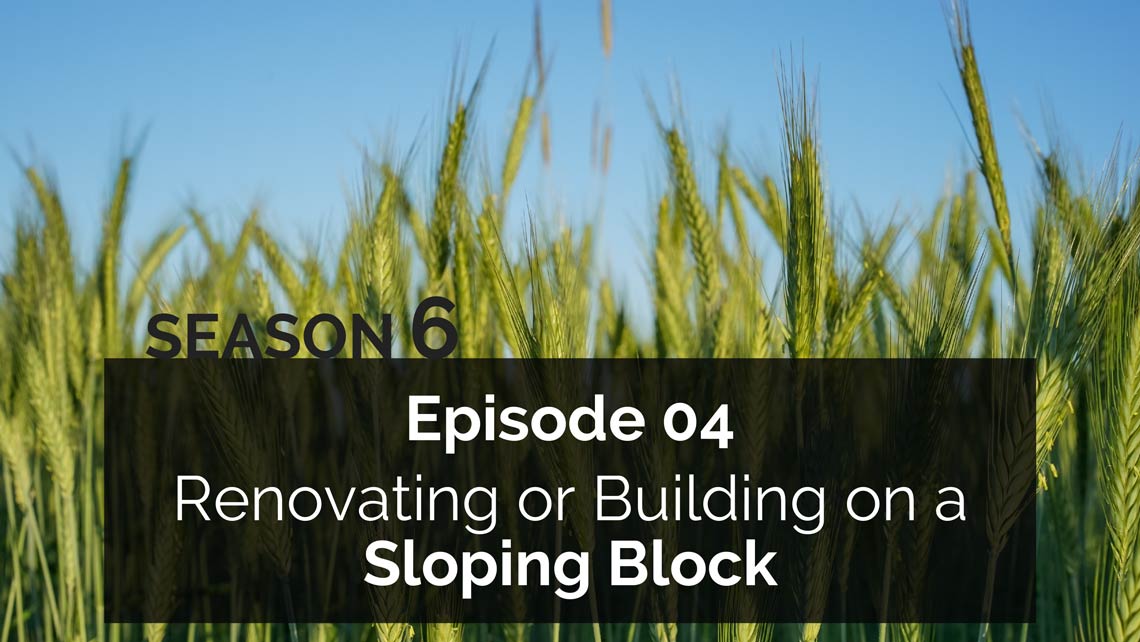
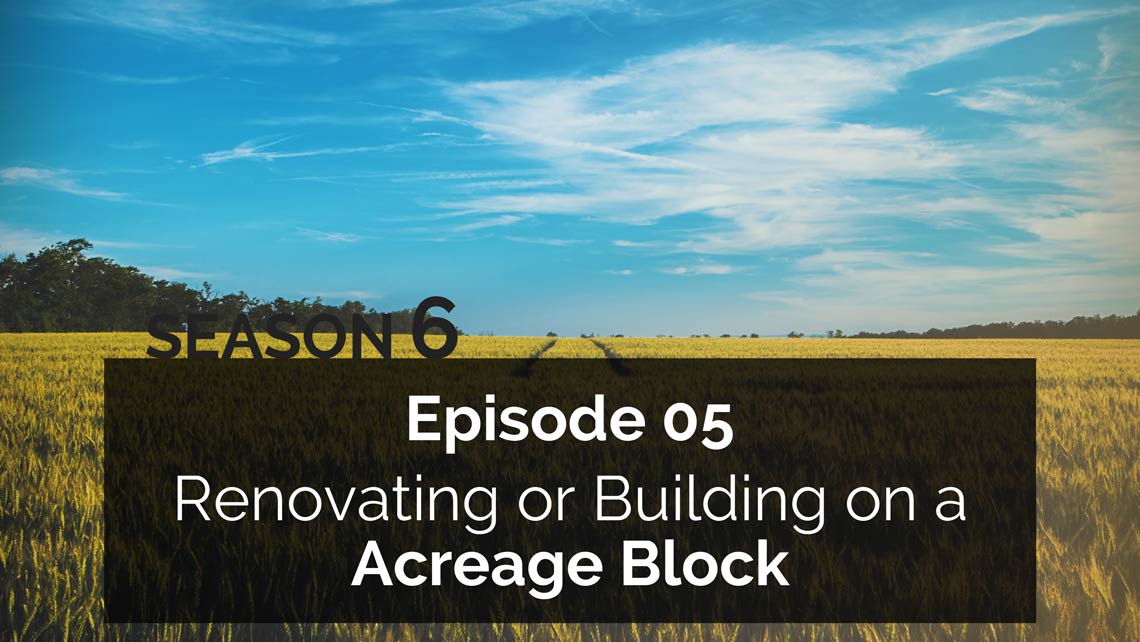
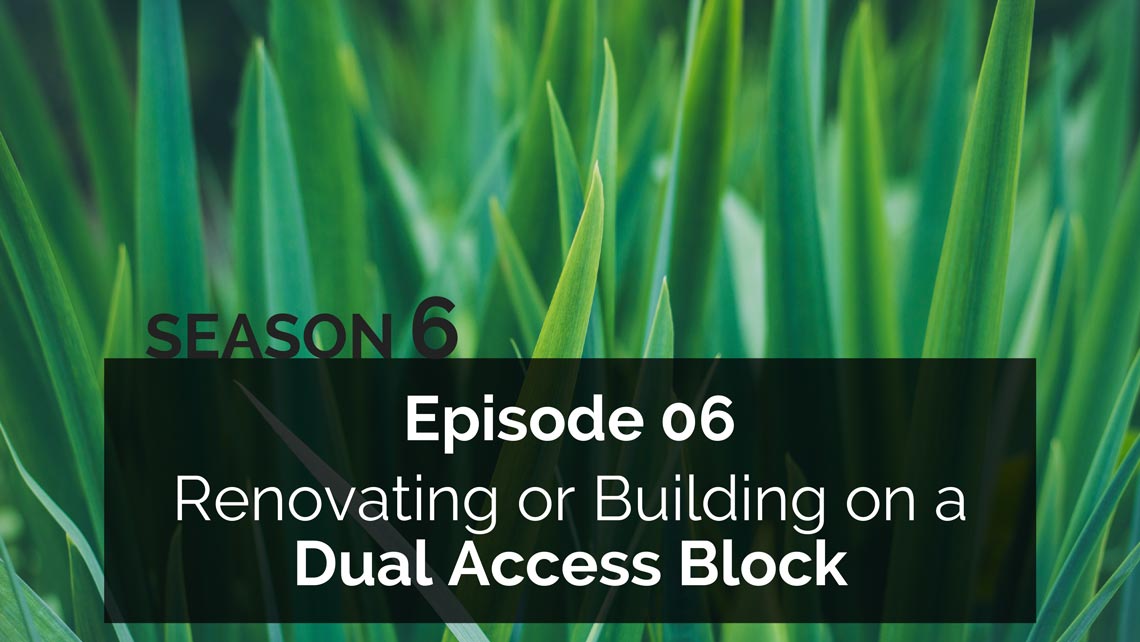
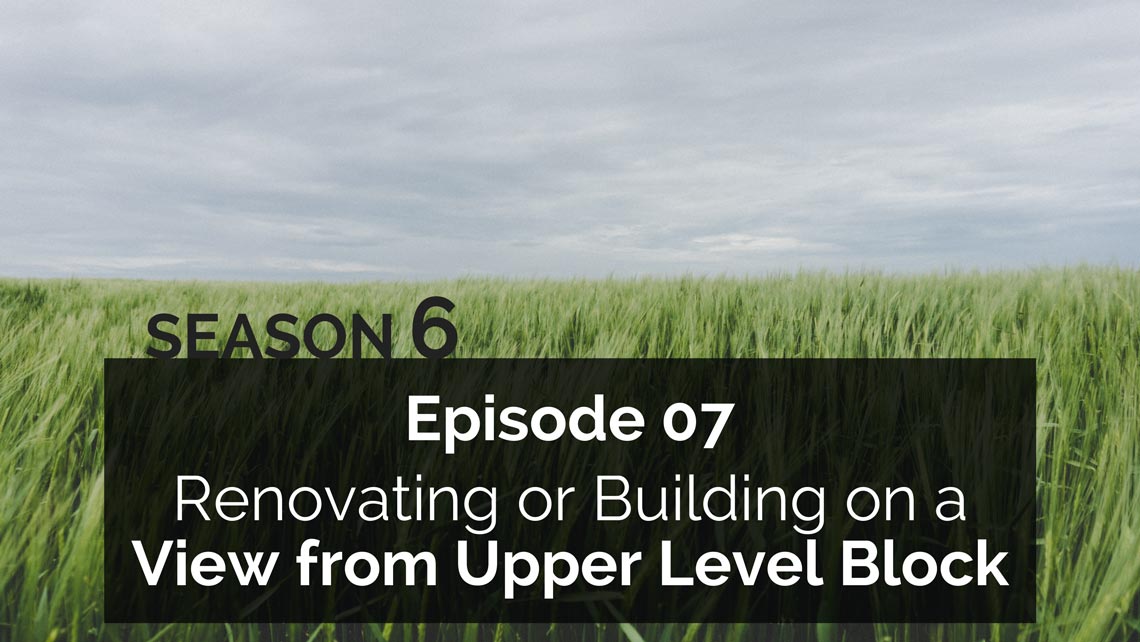
 With over 30 years industry experience, Amelia Lee founded Undercover Architect in 2014 as an award-winning online resource to help and teach you how to get it right when designing, building or renovating your home. You are the key to unlocking what’s possible for your home. Undercover Architect is your secret ally
With over 30 years industry experience, Amelia Lee founded Undercover Architect in 2014 as an award-winning online resource to help and teach you how to get it right when designing, building or renovating your home. You are the key to unlocking what’s possible for your home. Undercover Architect is your secret ally