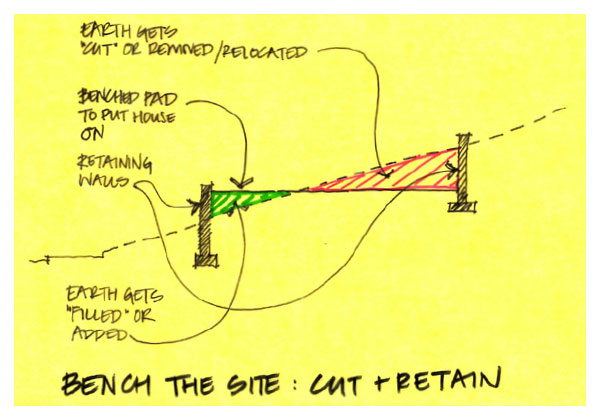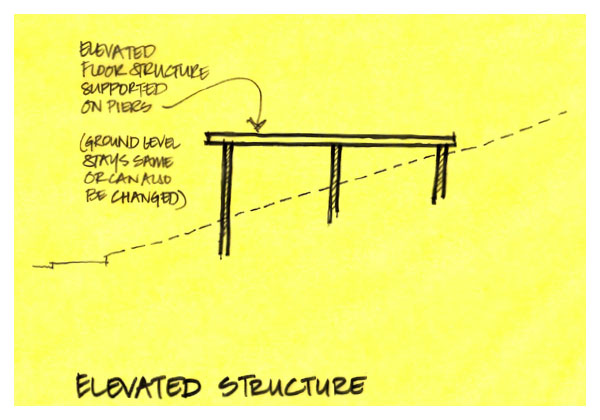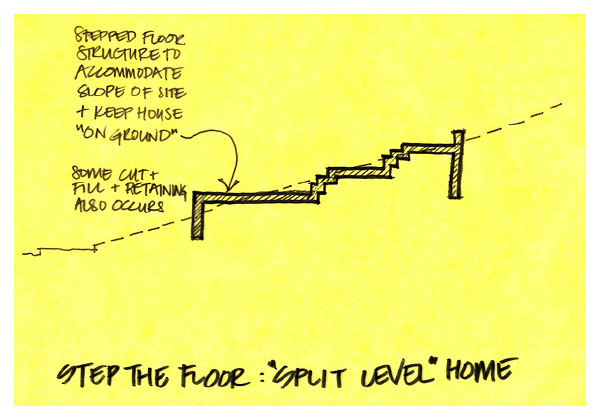
If you’re choosing a block of land or a builder, this update from the Andersons’ Project Diary will help you learn what to look for to get it right.
So in our last post with Clare and Darren, we learnt a little bit about them and their beautiful family. We also got to hear the first instalment in their journey to create their new home. If you missed it, click here to get the background first.
In this post, I’ll run through some specific tips in relation to the criteria Clare and Darren have established for choosing their site, their house design and their builder.
When I refer to Project Home Builder in these comments, I’m talking about builders who have a catalogue of ready-made designs that you choose from and build, and who generally build a lot of homes each year.
CHOOSING THE LAND (AND WORKING WITH A SMALL LOT)
Orientation
If the block is long and narrow, an orientation that is north-to-side and east-to-rear will be ideal in creating good living environments internally.
Wider blocks can work with north-to-rear more easily as they will enable larger building width to be open and exposed to (and let in) the northern light.
Consider how close you’ll be to your neighbours, and subject to overshadowing at the sides of your house, particularly on the lower floor.
Topography
Flat blocks will increase your options when shopping for a Project Home Builder as most of their houses are designed to be a slab-on-ground construction.
Slab-on-ground refers to the floor structure being a concrete slab, poured directly onto the ground, into formwork that defines its shape. www.dlsweb.rmit.edu.au defines them like this: “Ground slabs are those slabs that are poured directly into excavated trenches in the ground. They rely entirely on the existing ground for support. The ground (more correctly known in the industry as the foundation) must be strong enough to support the concrete slab.”
And so flat blocks are generally cheaper to build on. Slab-on-ground is generally a more economical form of construction to begin with, and you don’t have additional startup costs of significant earthworks in excavation and site preparation to accommodate the house.
If your block has a slope, you can potentially do one of three things (see diagrams):
- Bench the site by cutting and retaining – so say it falls from the rear to the street, you cut the land in the middle away and flatten a pad to build on, and in doing so, build retaining walls at either end. One to hold the earth back, and one to hold the earth up.
- Build the house as an elevated structure on piers.
- Step the floor plan to accommodate the site topography (this will generally also require some benching done onsite).
Location
In choosing a compact house on a small lot, especially when buying in a family area or for a family, I would recommend finding a location very close to amenities such as parkland, open area and in quiet streets.
With young children, it is a while before most parents will leave them to play unsupervised, so having this amenity very near your home will ‘extend’ your own backyard into public area. The closer it is, the more it will become integrated into your regular lifestyle and using it will be more convenient.
It’s not as convenient as having your own backyard, but if reducing the maintenance of looking after a garden is a higher priority for you than being able to shoo your kids out the backdoor easily, then think about how to still have convenience and amenity with nearby public open areas.
As an aside …
Remember that anything you compromise on now may also be a compromise for someone else when you’re selling – and potentially make the selling of your house take longer or be more challenging.
For example, if you’ve bought near a busy street, then chances are people might not even come to your open inspection because they can see where you are on a map and know the traffic on that road.
If you’ve bought a south-facing block, then that will also be visible on a map. There are lots of houses in great areas I wanted to live in that, as soon as I saw they were south facing, I dismissed them. If someone is looking with orientation in mind, they may too.
Protect your investment going in … or keep these things in mind as potential ‘red flags’ for others when you’re selling down the track.
CHOOSING A HOUSE DESIGN
What Darren and Clare are looking for is, in my experience, what most families with children seek in terms of the numbers and types of rooms.
With three growing children, I would recommend that they consider the following in their search and design review:
- A study nook … either near the kitchen or in a space that is visible and outside the bedrooms where children (and adults) can use a desk/computer. Kids can be seen using it, and adults can use it whilst keeping an eye on the kids. Handy for homework in the early years, and when you need to pay the bills or do some work quickly. Having a dedicated space for this (rather than the kitchen bench or dining table) is more flexible long term.
- A good size for kids’ bedrooms is 3m x 3.2m plus the robe. I really recommend not going under 3m in width for a bedroom that is occupied all the time. This size will fit a single/king single bed and a small desk. Or it will fit a double/queen sized bed. If you want both a big bed and a desk, you will need to go a bit bigger (unless you want to be really squeezing around furniture). Smart configuration of robe and desk can enable accommodation of both in a compact 3x3m room (plus robe) – see image below for some options of how kids’ rooms can be arranged and furnished well.
- Minimum robe size in kids’ bedrooms should be 1.8m long, and 600mm overall depth (to outside of the robe) will stop the sliding doors pushing on clothing when you open it up. This is based on housing coathangers with clothing – including the bulkier stuff of coats, etc. Otherwise, (depending on how the hanging rod is installed) your coathangers (with clothing) will sit very tightly in the space.
- When you’re building on a small lot, or a narrow one, think about how you will bring natural light into the middle of the house’s floor plan – not just either end. Particularly consider how this will occur when you’re close to your neighbours Think about top lighting through voids (see my next point).
- Stairs that are located in the middle of the plan, preferably with windows in the stair void, are a great means by which to get natural light into the ‘guts’ or middle of the home. Also voids with windows higher up or skylights are useful in these central areas.
CHOOSING A BUILDER
In choosing a builder, particularly a Project Home Builder, I would suggest adding “build quality” to your criteria.
The industry of Project Home Building is a volume one.
What I mean by this is that its profitability is based on quantity:
- The ability to build many houses per year means they can purchase materials in bulk and secure lower prices.
- They also work on much lower margins – sometimes as little as 1 – 2% profit (a renovation builder’s margin is generally 10 – 15%, and even as high as 35%) because a margin this small over a lot of homes is still a lot of cash.
- They streamline their processes, systems and delivery – because time is money and their profitable delivery relies on getting as many houses a year from “a to b” as smoothly and speedily as possible.
In this project home industry, you will pay more for quality. You will pay more for individualisation and customisation. You will pay for things that take more time to do, to build, to figure out, to understand, to build only once and not across 100 houses a year.
And if you’re searching for the biggest amount of house for the least amount of money, something will have to give.
Ultimately what every builder pays for materials and labour isn’t vastly different (even with the bulk discounts).
So when you’re comparing similar house layouts (in size and rooms) between different builders, the difference in costs will generally be reflected in what you get are paying for in these three things:
- inclusions (fixtures and fittings like lights, tapware, carpet, tiles etc)
- build quality, and
- profit margin
Ask lots of questions about build quality.
Ask about whether the same crew of contractors builds their customer homes as their display homes. There are some builders who use a different team to build their display homes from those that build their customer homes.
Ask whether they use the same group of contractors and crews all the time. This will speak to their consistency of delivery. And how they treat the people that work for them. And the likelihood of you knowing that there’ll be someone to come help you should there be a problem.
Ask for testimonials – not just from people who’ve just finished building with them, but are 5 or 10 years down the track. Great testimonials on completion are generally related to meeting budget, time frames and great communication during construction. Testing build quality, true build quality – takes longer than this. It’s why contracts contain insured warranty periods for several years after completion. Sometimes build quality shortcuts and problems are not immediately apparent, but can have massive ramifications on the quality of your home, and your life.
Ask how many of their customers build a second or third house with them. This is something I learnt at Mirvac, and will write more about soon in a dedicated blog. It stands to reason though – if people are willing to come back time and time again, the builder must be doing something right.
Ask how long they’ve been around for. And have a look at how long you think they’ll be around for in the future. Do the decisions they make, the way they treat you, the way they’ve treated their other customers, look like a business that will still be here in 10 or 20 years time. I would prefer my home is built by someone who does business like they expect to be still in business in the future.
Don’t be scared of asking these questions. A good quality builder with a great reputation for delivery will not have any problems answering them. Typing the company name and “reviews” into Google is also a good way to source information. Keep a balanced view, and do your homework.
Ask. Ask. Ask.
This is a big investment, and not only that – it will be your home. Take the time, ask the questions. It’s worth it. You are worth it.




 With over 30 years industry experience, Amelia Lee founded Undercover Architect in 2014 as an award-winning online resource to help and teach you how to get it right when designing, building or renovating your home. You are the key to unlocking what’s possible for your home. Undercover Architect is your secret ally
With over 30 years industry experience, Amelia Lee founded Undercover Architect in 2014 as an award-winning online resource to help and teach you how to get it right when designing, building or renovating your home. You are the key to unlocking what’s possible for your home. Undercover Architect is your secret ally
Hi Amelia
Love following along on your designs… Just wondering if there are plans online for this project? I love looking over plans! 🙂
Thanks
Rachel
Hey Rachel … Thanks! There are plans – keep reading the instalments, and you’ll see I share plan options, the resolved plans and the elevations! Enjoy 🙂
– Amelia, UA