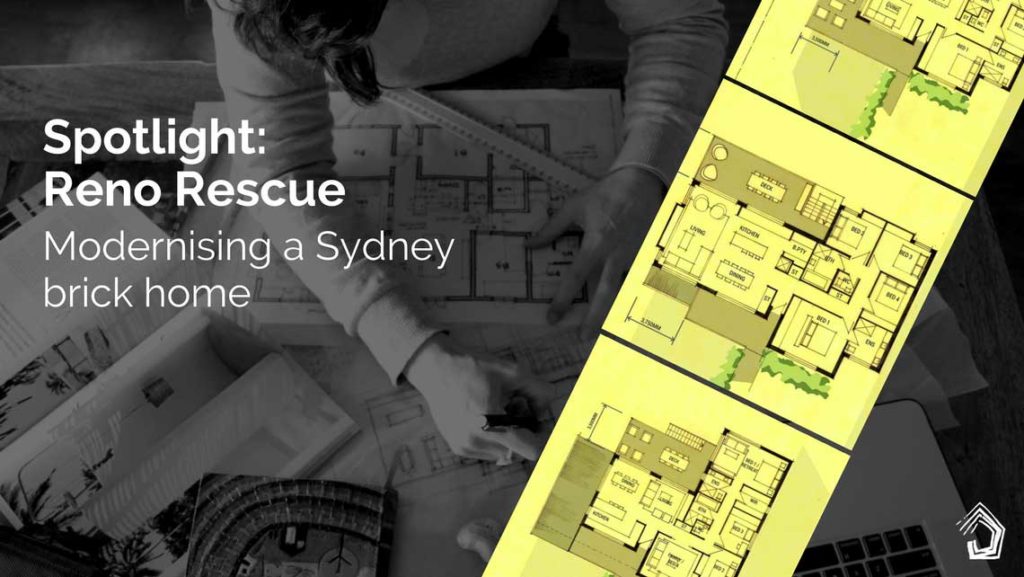
How do you modernise a brick home?
Built as bungalows, old brick homes often have closed small rooms that don’t suit our modern family lifestyles. So it can be challenging to modernise them.
UPDATE: Due to her mission to educate ALL homeowners to get it right in their own projects, Amelia no longer provides 1:1 design services. The best way to access Amelia’s expertise, experience, support and guidance (plus get her answers to your regular questions), is via her flagship program: HOME Method. Learn more here.
In this Spotlight, Amelia worked with these homeowners to reconfigure this house into a functional family home that will make the most of its gorgeous outlook and improve the lifestyle of its owners.
The Existing Home
The existing home is a compact, three bedroom, single living room brick bungalow. Part of the house has an area underneath it that can accommodate a car (just). It also has a carport on the side of it.
It is a newly purchased home, and its owners plan to renovate it for sale (at a profit). However, it could potentially be their home too.
The home has a fantastic elevated outlook to the north and north-west.
It’s on a large block of 920m2.
However, as with many homes of its age, rooms are compact in size, the addition of a rear sunroom has internalised some rooms, and there is little storage.
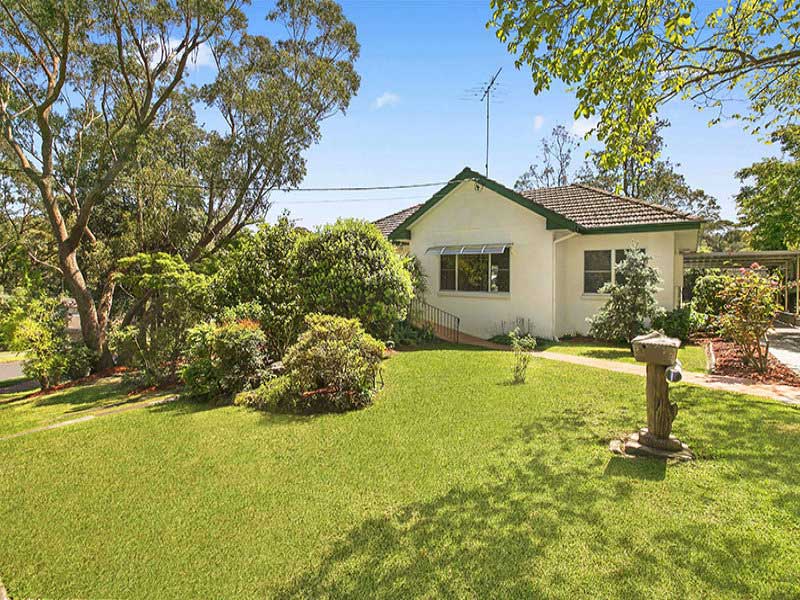
This is the existing home from the street – the carport at the side is visible. The main entry is concealed behind landscaping, and the garaging below the house is to the left. The home has 2 driveways.
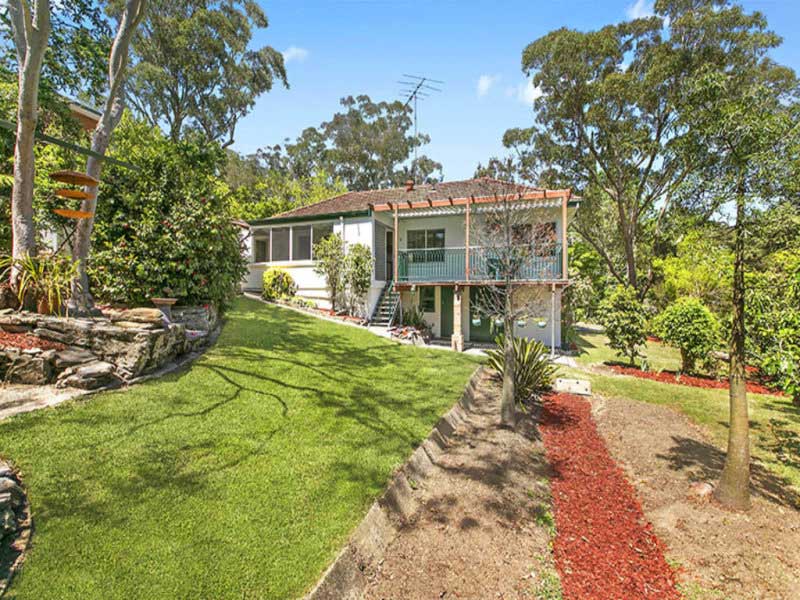
From the rear, you can see the garaging under the house. The large garden is a great asset to the home, as is the northern aspect.
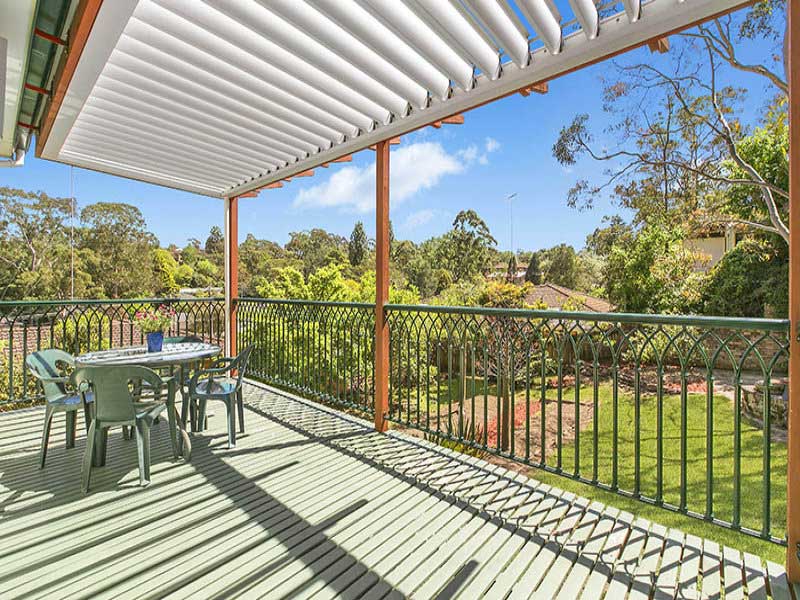
This outlook is fantastic, with elevated views to the north and north-west that can add great value to the experience of the renovated home.
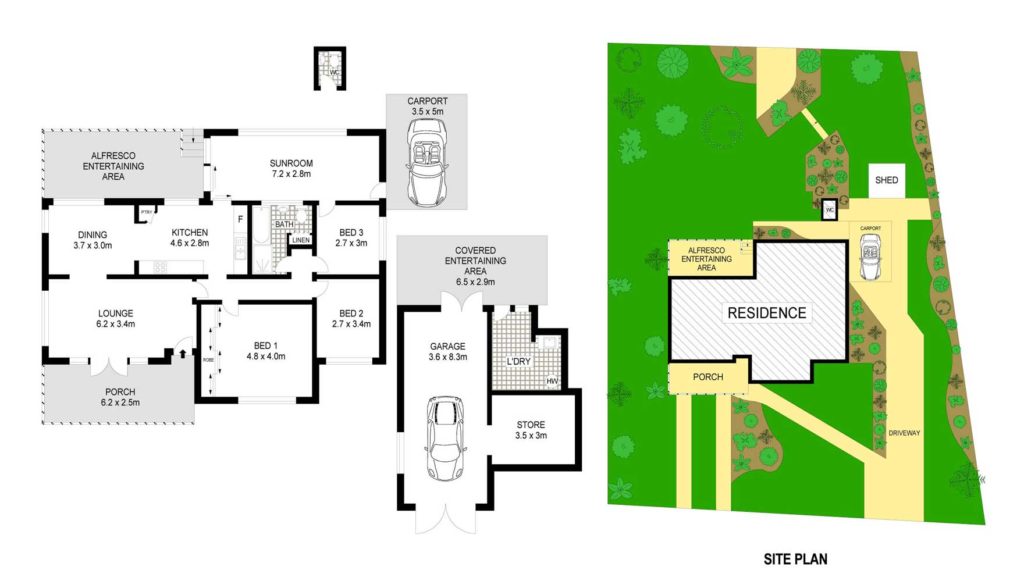
The existing floor plans show a compact home, with little storage and huge potential for a renovation.
The Homeowners
The owners are a couple with young kids, and with previous experience in renovating and an ability to manage the project, and do some of the work themselves.
They plan to renovate this to sell – but it could also end up being their own family home. So every decision is about making it great as a place for a family to live, whilst not overspending and getting bang for buck.
The Brief
They would like to create a house that:
- Feels spacious
- They can project manage and self-build to manage their budget
- Gives them space to entertain and share home with others
- Adds value for resale
Their wants for the house are:
- 3 to 4 bedrooms
- including an ensuited master bedroom
- 2 living spaces (one connected to kitchen)
- inground pool
- double car accommodation
- a study nook / home office
- spacious rooms
- a great outlook making the most of the view
- a strong connection to outdoors, with ability to access it physically and watch kids play whilst being inside
- add value for resale
… with some specific requests for a fireplace, good built-in storage, and a breakfast bar.
The Budget
$150,000 to $200,000 not including the pool. They have renovated before, and plan to manage the work themselves.
Three Main Observations about the existing home and brief:
The outlook is fantastic
Elevated views to the north and north-west, when optimised, can help the home feel open, light and airy. Seeing that outlook on arrival into the home will help a feeling of calm when you arrive at the home, and make the floor plan feel larger than it is.
The budget requires bang for buck
Sydney renovations for brick homes are indicatively $3,000 – $4,000 m2 (at time of writing). Getting bang for buck means working with the existing floor plan as much as possible, and bolting on extra space without disrupting the existing structure too much.
It will also mean being resourceful and bargain hunters, and taking on certain responsibilities where DIY makes sense … and being clever about sourcing materials and fixtures that create a luxe feel on a budget.
Flexibility for family life requires certain design measures
It would be great to provide storage elements that give the ability to pull things out easily, and work in the living / dining spaces when required, and put them away easily to help quick tidy-ups.
In addition, it would be great to create a kitchen that helps them have lots of preparation space, cooking space, and be a hub for homework, casual family conversations and entertaining.
The kitchen is well-located in close proximity to the garden and outdoor area – however, reconfiguring it may help with better flow and functionality.
Some Main Design Aims
When I started preparing the design concept, I had these aims …
- To work within the existing footprint as much as possible – to manage costs and reduce impact on the home overall (but maximise the opportunities available)
- Work with the existing structure and roofline when adding space to help rationalise roofing and make extensions simple and cost effective
- Create functional spaces that feel expansive and spacious by opening up to the outdoors, view and light
- Bring wow, peace and calm into how the home feels from the moment you walk into it
- Size spaces compactly to reduce the amount you need to build and change
- Orient the floor plan to make the most of the view, and direct the outlook to that view
- Seek ways to make simple changes to the street elevation that help keep its character but show some contemporary transformation and the new style.
The Design Options
My Reno Roadmap reports always contain at least two design options. In addition to the drawings, I prepare videos where I talk through these options. The notes (click these images to enlarge) will highlight some of this information.
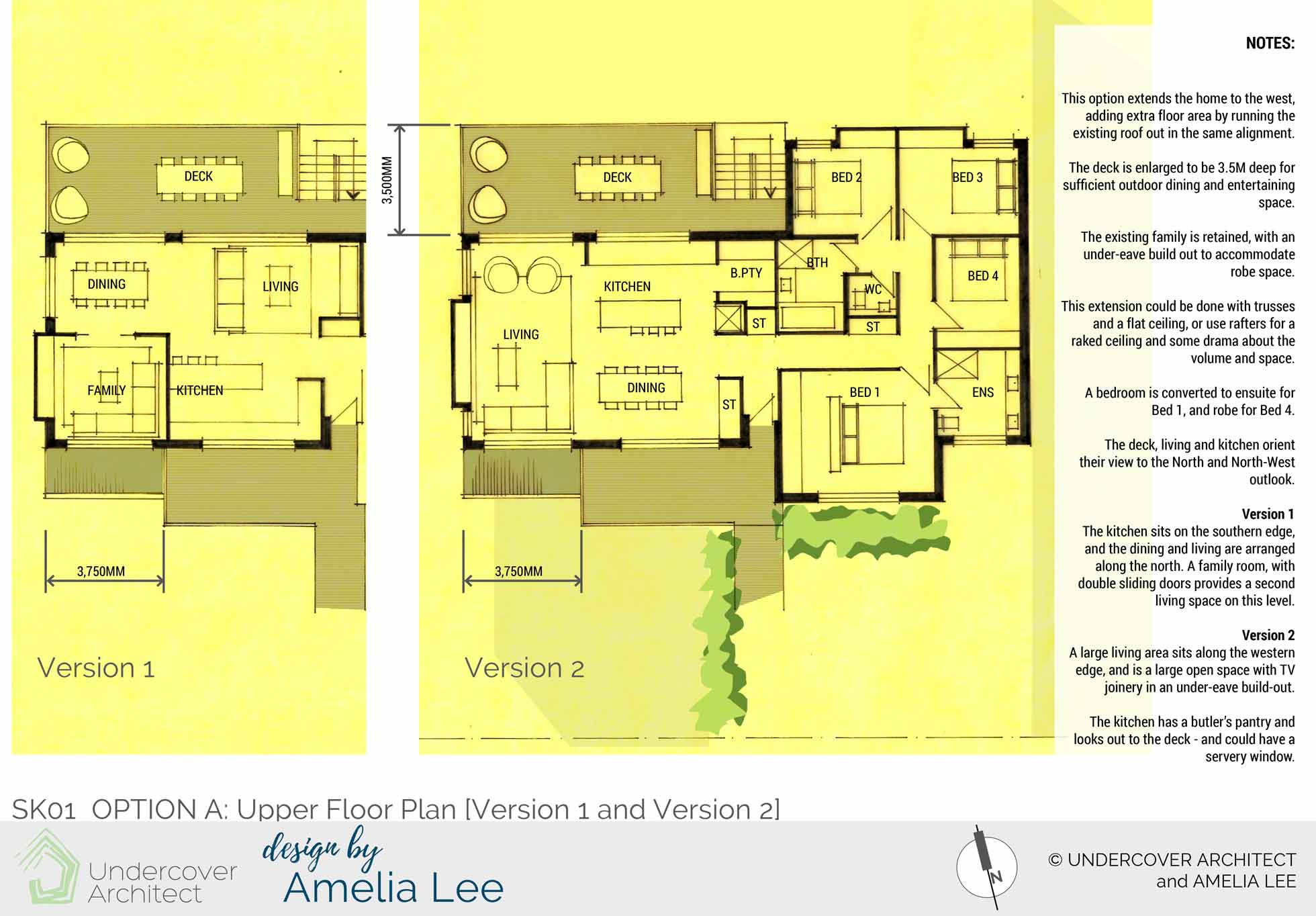
Option A with 2 versions shown. The right hand plan (Version 2) shows the home being extended to the west to add a living room space and lengthen the deck along the rear. It also provides additional garaging space downstairs. (The second driveway to the existing carport will be dedicated to the granny flat). The existing sunroom is reconfigured into 2 bedrooms, with a pop-out under the eave to accommodate robes. The kitchen remains in its current location and is enlarged to provide a butler’s pantry. Storage screens and defines the entry.
The left hand plan is Version 1. Bedrooms are arranged the same, yet in Version 1, the kitchen is moved to the southern side of the home. A secondary living (family) space is located next to it, and dining and living run along the northern side of the home, with direct access to the deck.
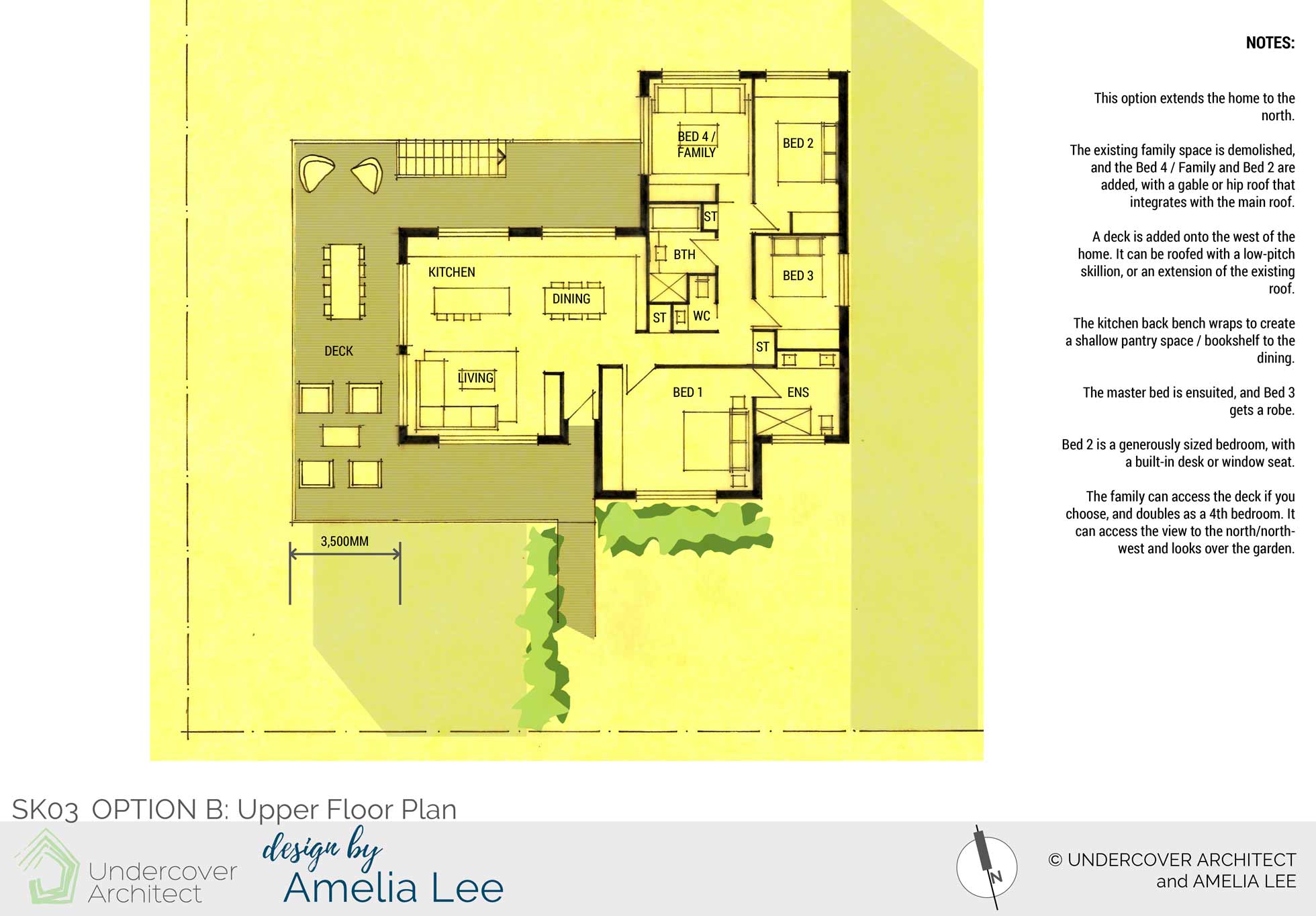
In both these versions (and in any extension to the western side of a home), windows are limited and will need to be screened, or have tinted / solar performance glass. Landscaping can assist with shading openings as well.
In Option B, the home is still extended to the west – but this time it’s to create a wrap-around deck. An open plan living / kitchen / dining is arranged by reconfiguring these existing spaces. The home is extended to the north to accommodate larger bedrooms and a family room.
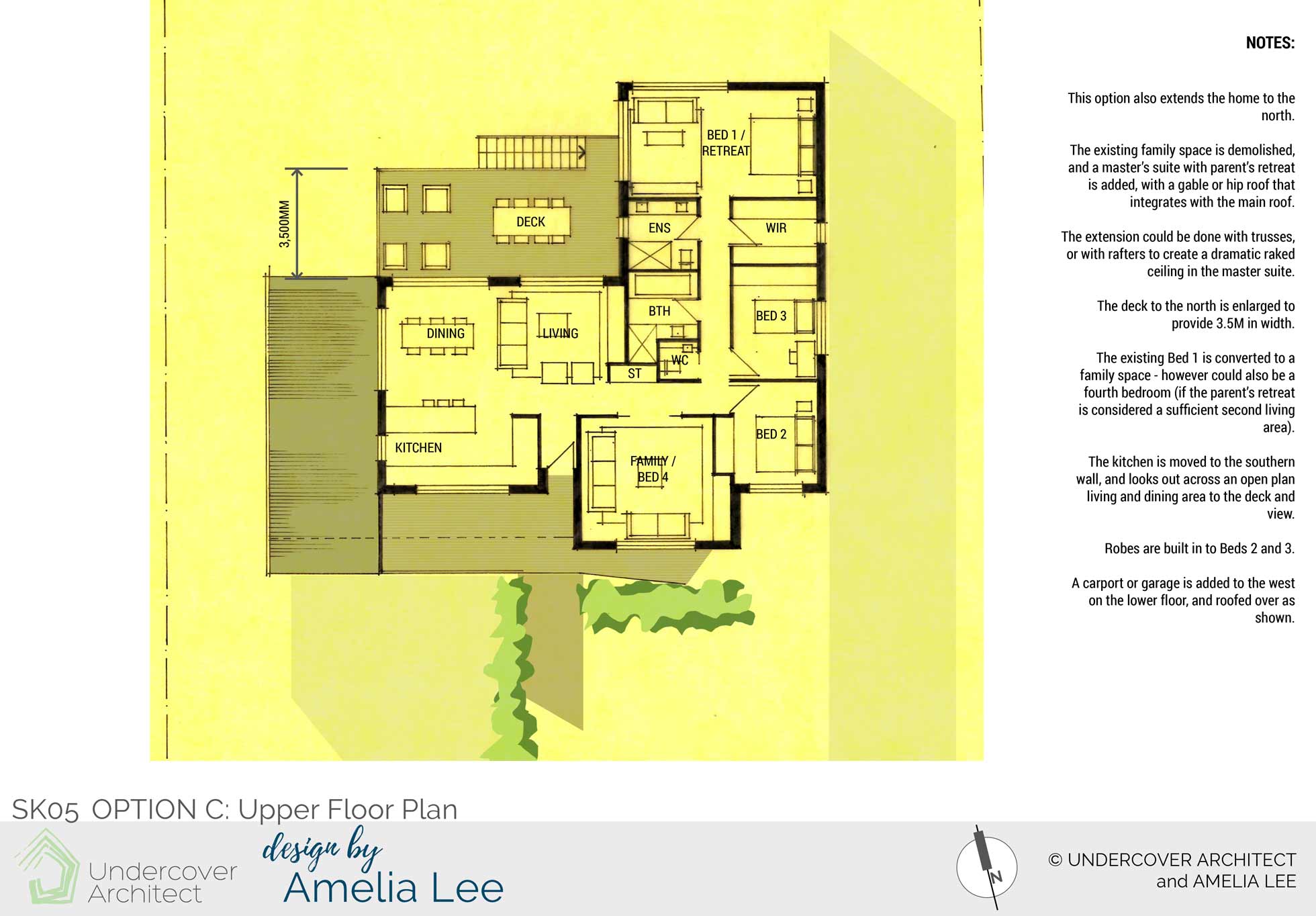
In Option C, the home is extended to the north again to provide a master suite / retreat space. The existing master bedroom is converted to a family / bed 4 space. The existing living / kitchen / dining space is reconfigured to make better use of the space, and a roof (to the west) covers the lower floor garage extension.
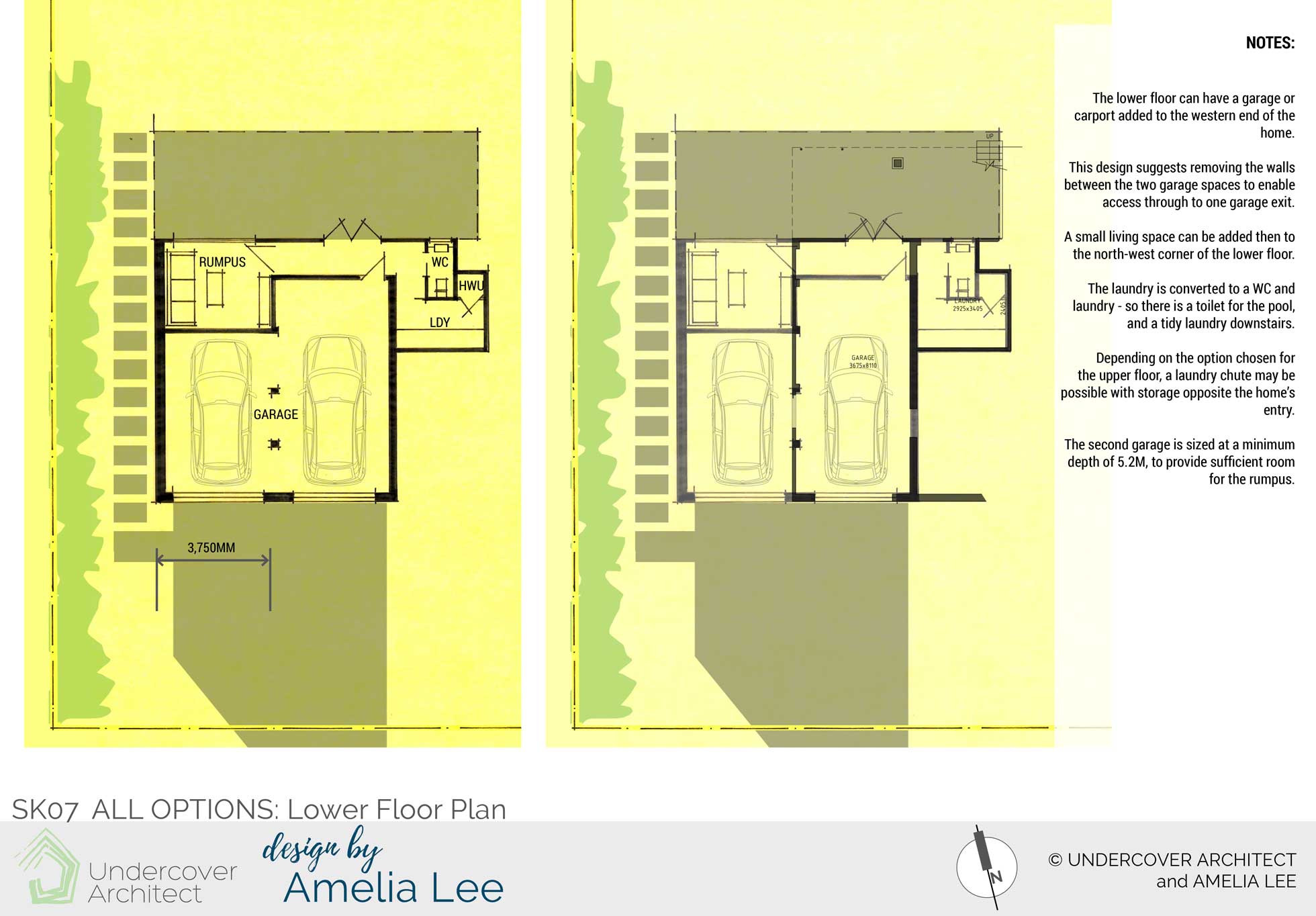
This shows the garage extension which is applicable for all options. The existing lower floor is not legal height for living spaces, and rather than excavating and underpinning existing footings, the proposal was to keep it as garaging, and add a new rumpus and garage space to the west. Using the slope, this rumpus space can be set lower if needed to get the additional ceiling height required.
The Verdict?
“The most valuable thing we gained from Amelia were ideas around maximising outcome and minimising budget / spend. Amelia, your ideas and knowledge of building cost effectively have been invaluable to us.”
Due to my commitment to educating homeowners to get it right in their own projects, I no longer provide 1:1 design services. Instead, you can access my expert guidance and support inside my flagship program, HOME Method. Learn what’s included here.
 With over 30 years industry experience, Amelia Lee founded Undercover Architect in 2014 as an award-winning online resource to help and teach you how to get it right when designing, building or renovating your home. You are the key to unlocking what’s possible for your home. Undercover Architect is your secret ally
With over 30 years industry experience, Amelia Lee founded Undercover Architect in 2014 as an award-winning online resource to help and teach you how to get it right when designing, building or renovating your home. You are the key to unlocking what’s possible for your home. Undercover Architect is your secret ally
Amelia – loving this spotlight series! So interesting to see your creative designs on other home renovations. Would love to see follow up’s of your clients completed project, which option they built, hurdles, wins and final budgets. I’m sure you have the time, right?! Enjoyable read 🙂
Hi Kelli,
Thanks for your comment and kind words. It’s so great to share projects and help others get ideas and inspiration for theirs! Follow-ups would be great … will definitely put that on the list. Maybe in the lead up to next Chrissy to give everyone some time to get their projects executed 🙂
– Amelia, UA x
I love this series and seeing what you can do with the floorplans. It’s amazing how many ways floor plans can be configured. I love the wrap around deck of Option B and like the idea of flipping the main bedroom to the rear in Option C.
Hi Leanne,
Thanks for your comment and your kind words! Yes, I find there are many ways to satisfy a client’s brief, and it’s great to show the options and then they can choose what will fit and suit their needs and budget. Design is such a exploratory process, this is good way to show what’s possible (rather than making ALL the decisions and only showing one option!)
– Amelia, UA x
With regards to being resourceful and bargain hunting and DIY for your projects you could use your blog/website as an incentive for suppliers to give you products or at a reduced price by writing about them 🙂 – And for DIY you can use the shabby chic effect on some projects 🙂
you have a great asset here i found you on the Amara interior blog awards!
Hi Dean,
Thanks for your comment, and for letting me know how you found UA.
I’m very careful about who and what I endorse on UA, and hence have deliberately not gone down the road of many bloggers in doing sponsored posts, etc. If and when I do sponsored material, it will be with products and materials I’ve used or specified in my own work, or have done a lot of research on.
Thanks though for your suggestions,
– Amelia, UA
Hi Amelia,
The designs look great! I’ll be really interested to see the final product when they’ve finished their Reno (if they decide to share) seeing as we have our own awkward red brick home with lots of great potential. Could I ask about budget? Would it be realistic to achieve their Wishlist on a $150-200K budget? Thanks, Primmie.
Hi Primmie,
Yes – a few readers have said they want an update! I’ll have to check in later this year to see how work has progressed. These homeowners have experience renovating, and will do a lot of the work themselves – which is where their budget may be helped.
– Amelia, UA x