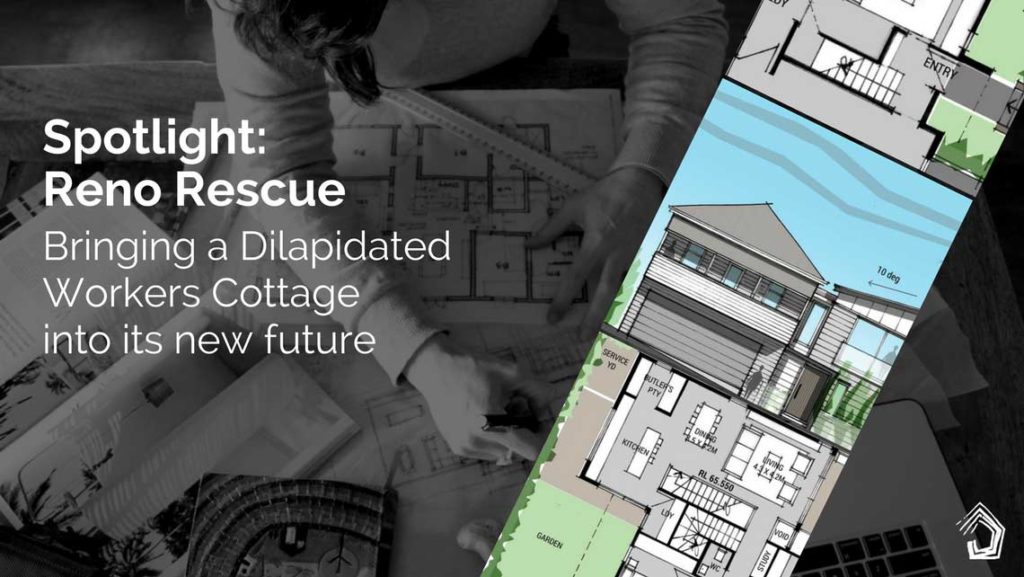
What happens when you find a dilapidated workers cottage that you know is brimming with potential?
There are so many locations that are peppered with run-down, character-filled homes just calling out for a new future. Brisbane’s inner suburbs are no different.
In this Spotlight, Amelia worked with these homeowners to breathe new life into this old home, and help it become a modern, inner-city, family home. (If you’d love to see the ‘AFTER’ photos of this home, check out this blog post.)
The existing home
The existing home is a dilapidated Queenslander cottage. It’s sitting on a sloping site that is 291m2 in size. The owners are a builder and his partner, and they’ve bought the home to renovate and sell as a project.
As they put it, the home is ‘small with a pokey layout’. It sits in a street filled with character homes that date pre-1946. This date means it has a level of protection under Brisbane City Council’s Town Plan, as it’s the first date an aerial photograph was taken. The home itself is pre-1946, with a later rear extension.
The block is north to side, and east to street. It’s a timber home with lots of potential and character and is crying out to be reinvigorated for a new future.
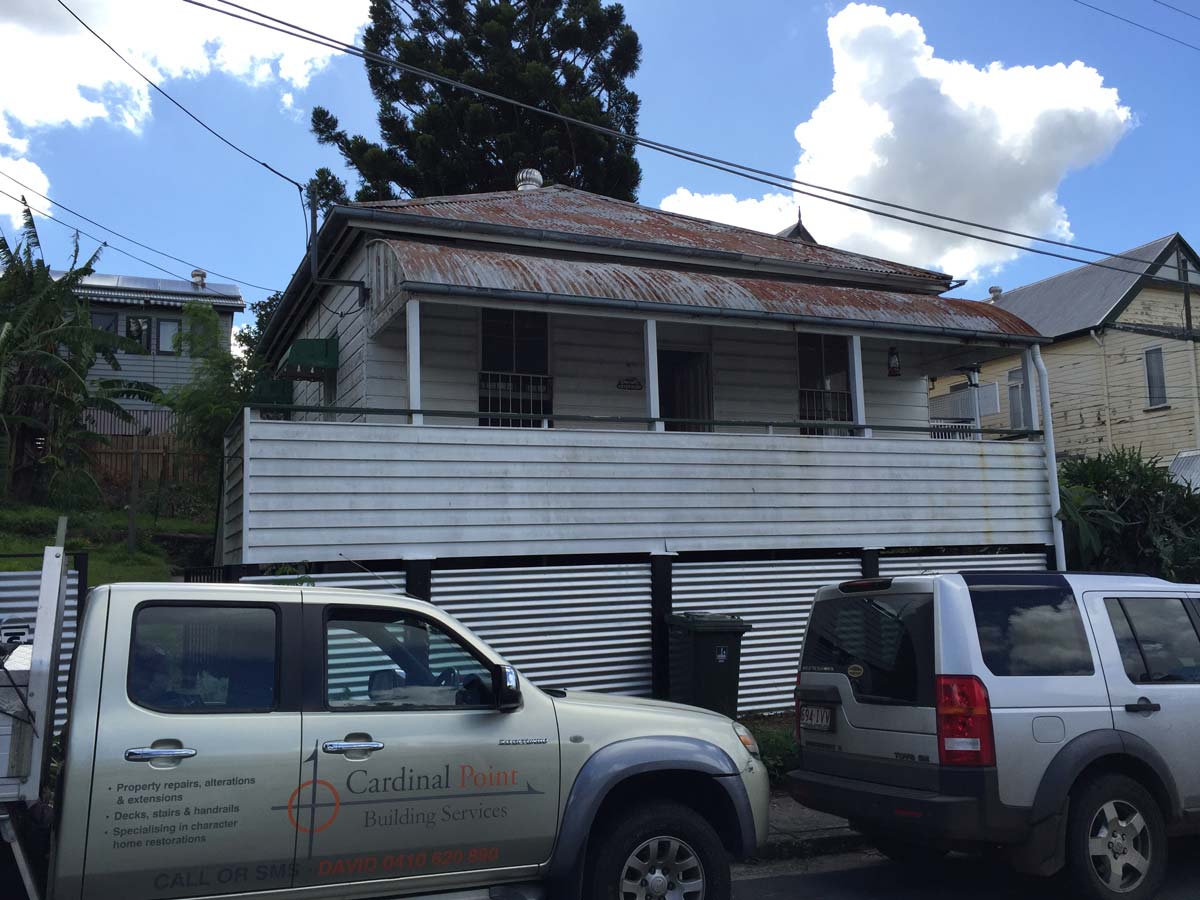
The home sits very close to its front boundary, which is certainly advantageous in maximising the land overall. Ordinarily, you would not get permission to situate the home this close to the street boundary.
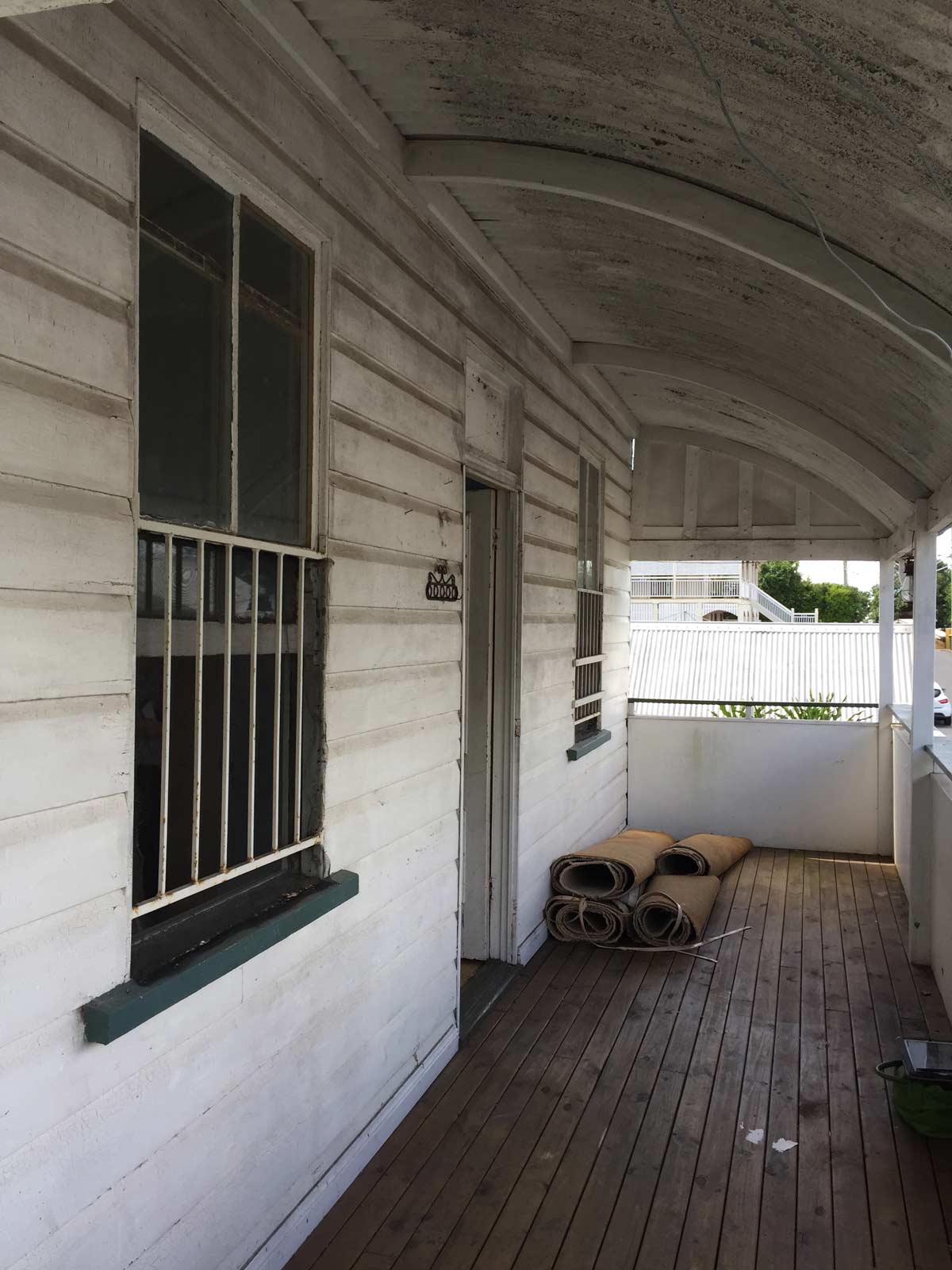
The home is showing its age, and some years of neglect. Yet there are some beautiful original features such as this bullnose front verandah which will add enormous character to the finished home.
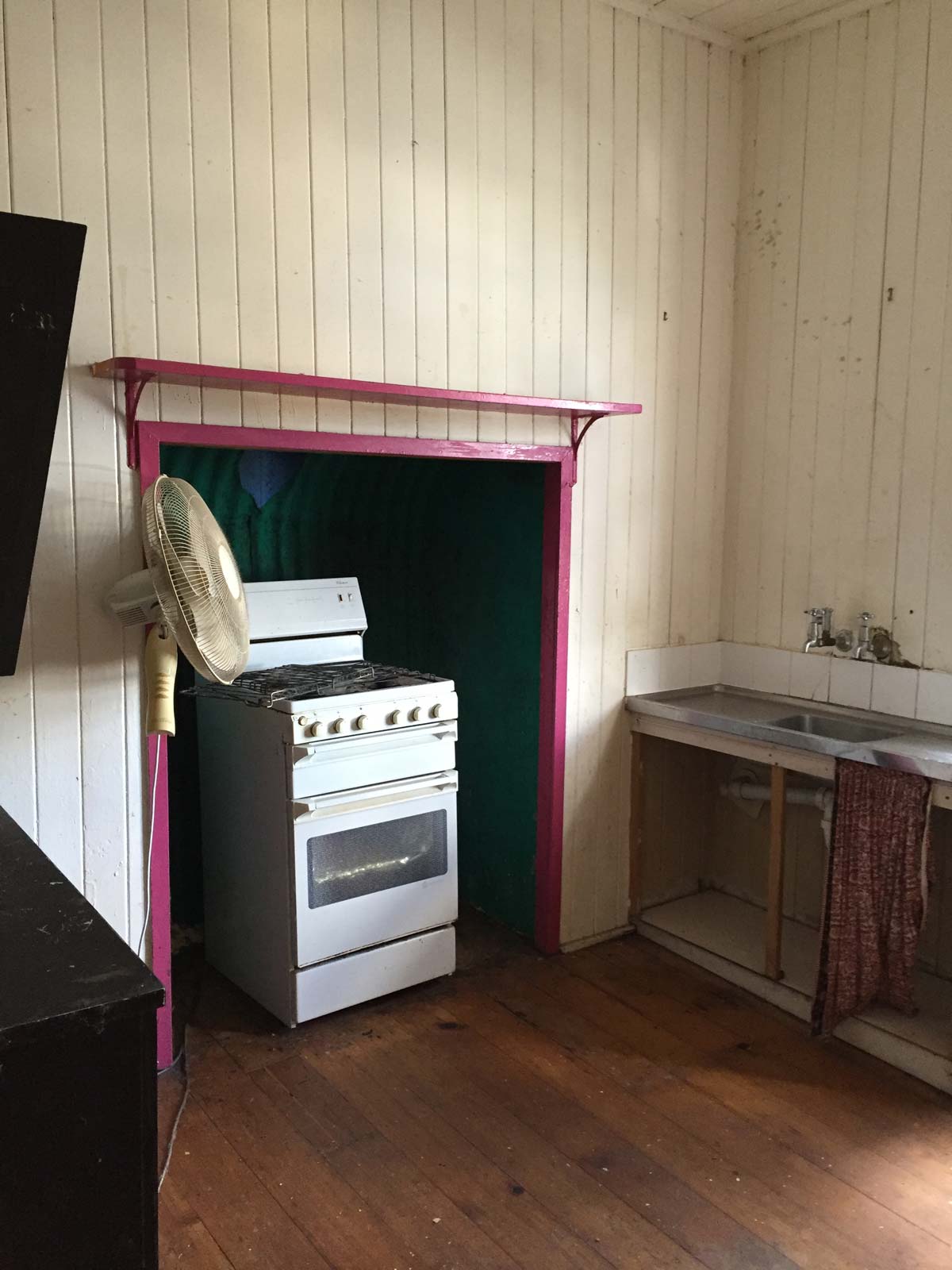
Internally, the walls are lined with VJ or vertical joint board, typical of homes of this age.
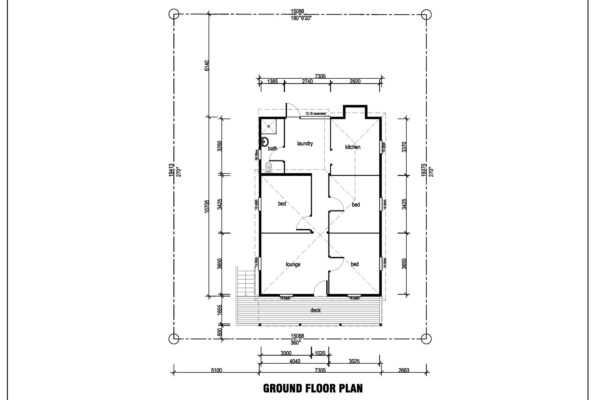
The existing floor plans shows the home as a compact 3 bedroom home, with a laundry and kitchen to the rear.
The Homeowners
As mentioned, the homeowners will be building and managing the project themselves as a project. I think this would be the only way I’d recommend taking on a home of this age and condition, as it will help them manage the quirks and unexpected surprises that a home like this can throw out during its renovation!
The Brief
They would like to create a house that:
- Feels luxurious, spacious and livable with wow
- Is private, given it’s a small site with neighbours overlooking it (especially from higher land on the rear and southern side)
- Is modern, with the feel of a character Queenslander
Their wants for the house are:
- 4 beds, 2 as main-sized
- parents retreat and other main bedroom on middle floor
- suiting both young family and couple with teens
- 2 living areas
- bathroom / toilet on each floor
- tall ceilings to give impression of space
- flowing living / kitchen areas with windows / bifolds to outdoors
- double lock-up garage
- Striking staircase / entry
- Study / office zone in one of living areas
The Budget
Given it’s a renovation for profit, there is some scope to vary the budget based on the value in the renovation, and potential return at sale. This is ultimately about it achieving the best outcome for saleability.
Main Observations about the Existing Home and Brief
The renovation is about making a return
Most family homes desired these days contain 4 beds, with an ensuited master and walk-in robe. They’ll have 2 living areas (one connected to the kitchen, and one as a family / playroom / rumpus). They’ll also include lots of functional storage, double car accommodation and a study nook or home office arrangement (or both). And, they’ll have a strong connection to outdoors, with the ability to access it physically and watch kids play (whilst being inside). So, the brief and outcome needs to keep this in mind for greatest appeal to the largest number of future buyers.
The budget requires bang for buck
They’ll require some innovative and clever solutions to stretch their dollar, given this is a project they plan to sell.
Their plan to do this yourselves as a business venture will certainly help with reducing this rate (as it will reduce and eliminate some labour costs), however there are other measures that can also be exploited!
This requires investing where it matters, where it makes an impact, and saving money where it doesn’t (or won’t make a difference in their return). It’s a difficult balance to manage, but definitely worthwhile.
The existing home has planning constraints
The existing home is pre-1946, on a small lot (as defined by Brisbane City Council) and has Character overlays.
There are local planning issues, as well as general planning rules to satisfy. And generally, a 3m street setback is required (which this home does not have). The home will be raised and restumped to achieve off-street secure parking for the lower floor garage. We are normally required to achieve compliant setbacks in raising the home to its new height.
A clever design strategy is required so the project isn’t bogged down in contentious town planning negotiations. As such, we sought advice from a Town Planner really early in the process, to assist with this.
Some Main Design Aims
- When I started preparing the design concept, I had these aims …
- Work with the existing structure and roofline when adding space, to help rationalise roofing, avoid box gutters and pulling apart the old home (which can be expensive to rectify).
- Focus attention and arrangement of the home to the east / north-east with its rooftop surburban views that are so quintessentially inner-Brisbane
- Seek ways to make simple changes to the street elevation that help keep its character, but improve street presence and show a contemporary transformation
- Turn the little-cottage-that-could into a heroic family home, with beautiful character and contemporary statement of quality that has buyers aspiring to make it theirs
- Any design work needs to be underpinned by functionality, spaciousness, light and views.
The Design Options
In this Reno Rescue, I created two options. Option A is a 3 level option, that is only two storeys at any point, so it satisfies town planning requirements.
Option B is a two level option – with 2 alternative designs for the master suite.
I prepared elevations of Option B, as I believed this was the best outcome to satisfy the brief and budget. However, it is a fairly simple exercise to amend the elevations of the 2 storey version to accommodate the 3 storey design and maintain the overall look of the home. I do not enforce copyright, so the homeowners are able to get a draftsperson to carry out this work economically.
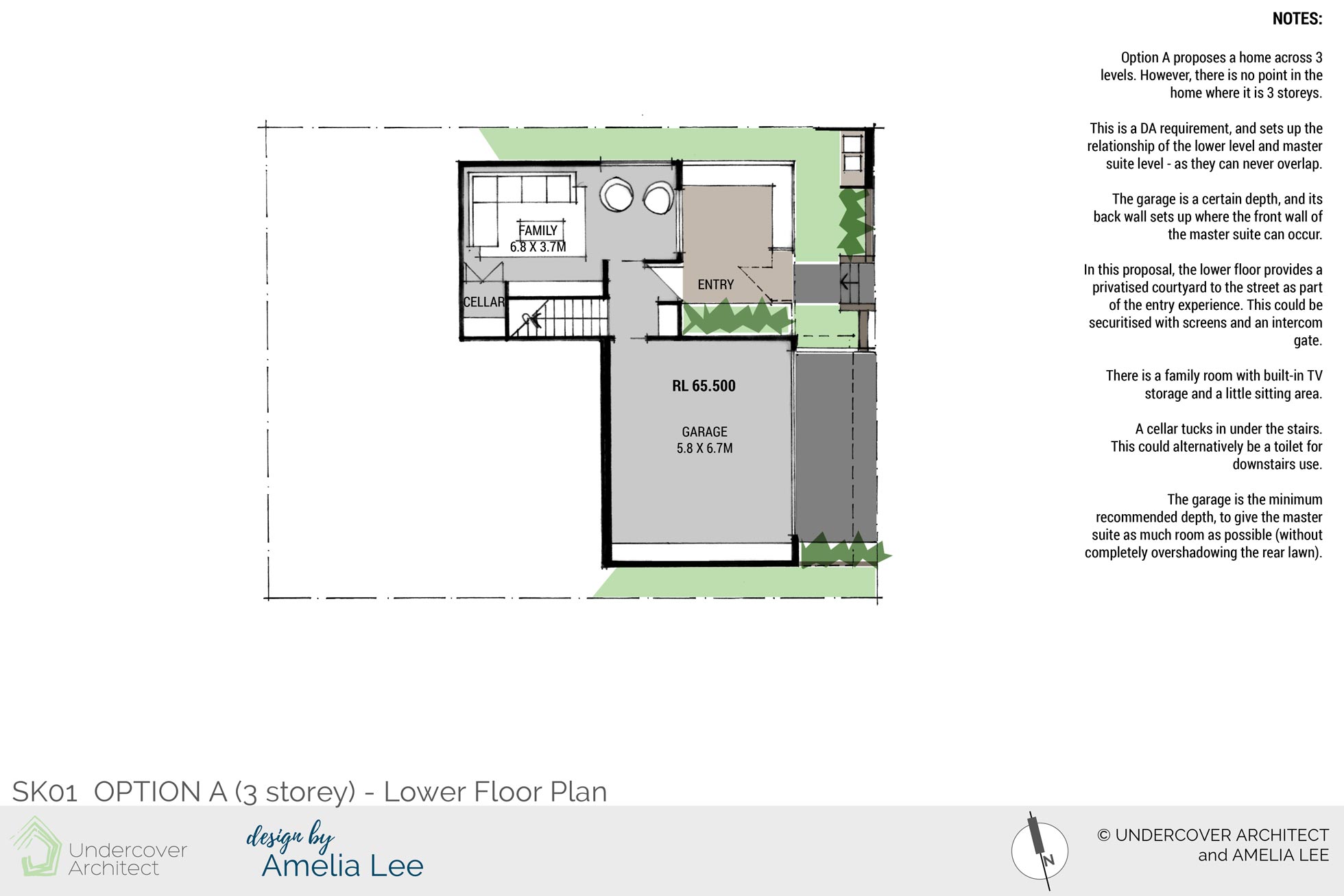
Option A (3 storey) Lower Floor Plan shows a privatised courtyard at entry level as part of the entry experience. There is a lower floor family room with built-in TV storage and a wine cellar (which could be a toilet instead if needed). The rear wall of the garage is the front wall of the master bedroom on the uppermost floor.
The home is pushed to the southern boundary, to provide space on the northern side for new building work to make the most of the orientation and views.
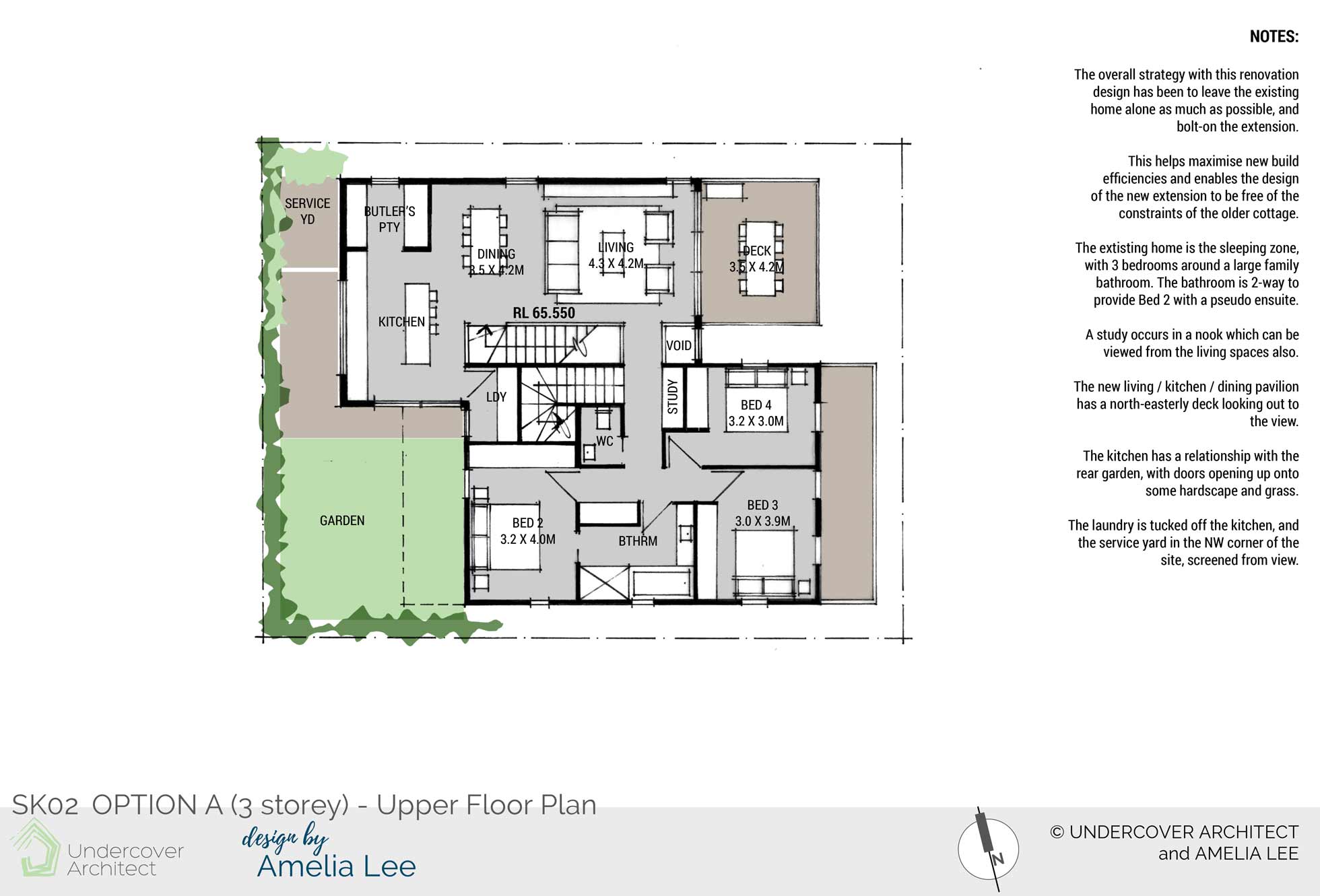
Option A (3 storey) Upper Floor Plan leaves the existing home alone as much as possible, reconfiguring it into the sleeping zones of the home. The new living / kitchen / dining pavilion is bolted on to maximise new build efficiencies. It has a north-east facing deck to capture the view. The kitchen opens onto the rear garden to give visibility to that outdoor space.
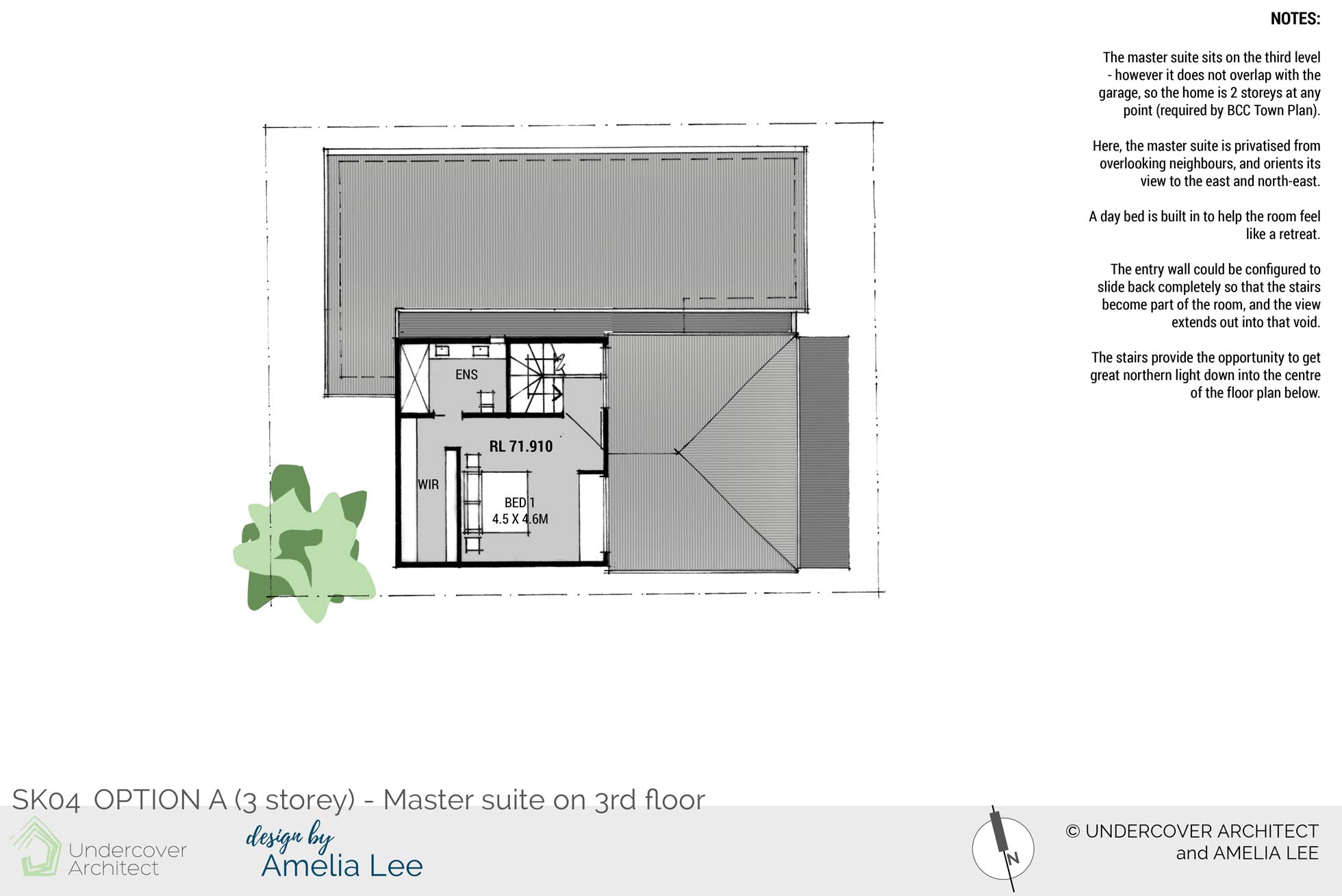
Option A (3 storey) Master Suite on 3rd floor does not overlap with the garage, so the home remains 2 storeys at any point. The master is privatised from overlooking neighbours, and orients views to the east and north-east. The stair void provides the opportunity to give northern light access to the centre of the floor plan below.
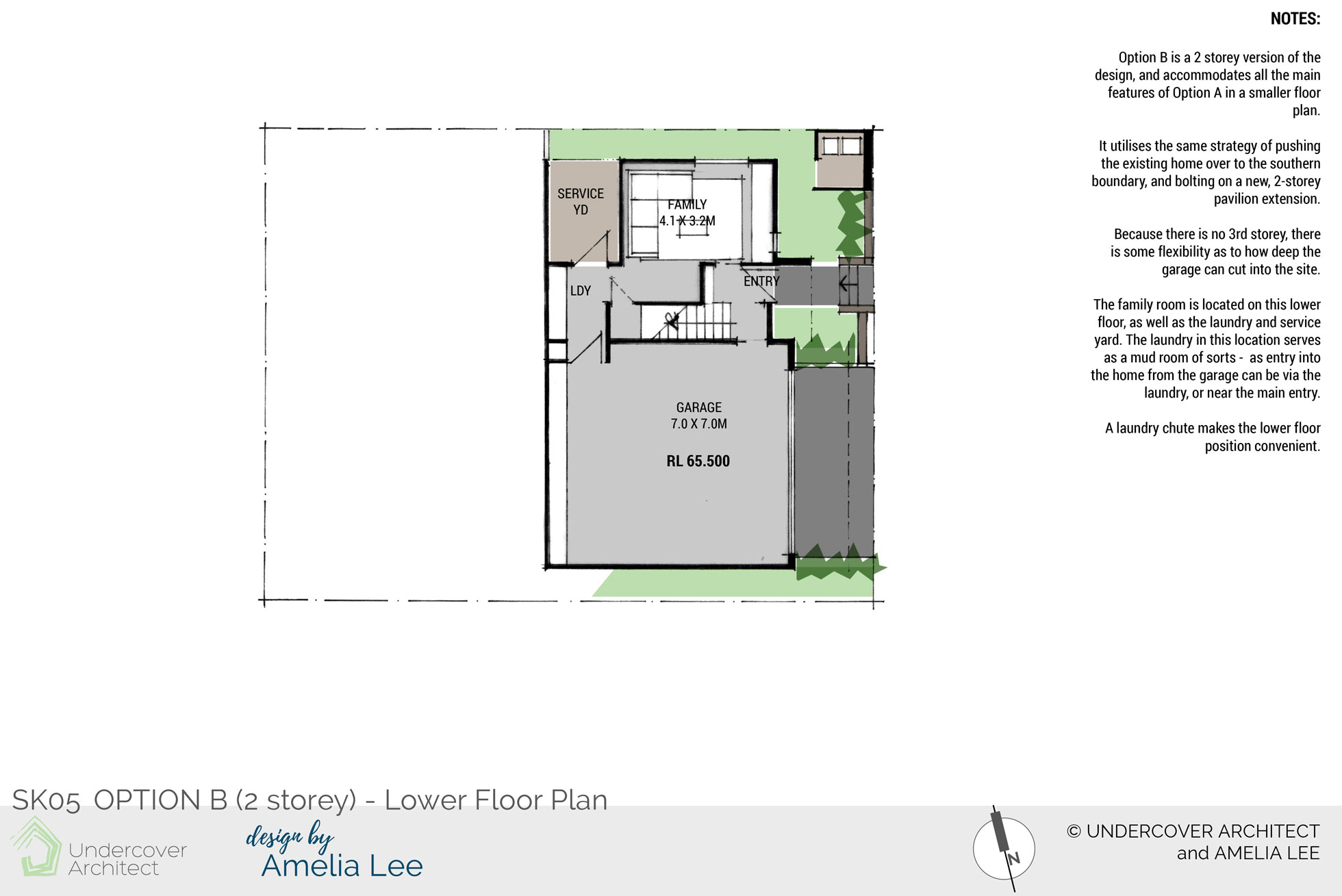
Option B1 + B2 (2 storey) Lower Floor Plan accommodates all the main features of Option A, in a smaller, 2 storey floor plan. The home is still pushed to the southern boundary as with Option A. A family room and laundry are located on this floor, with a larger garage as well.
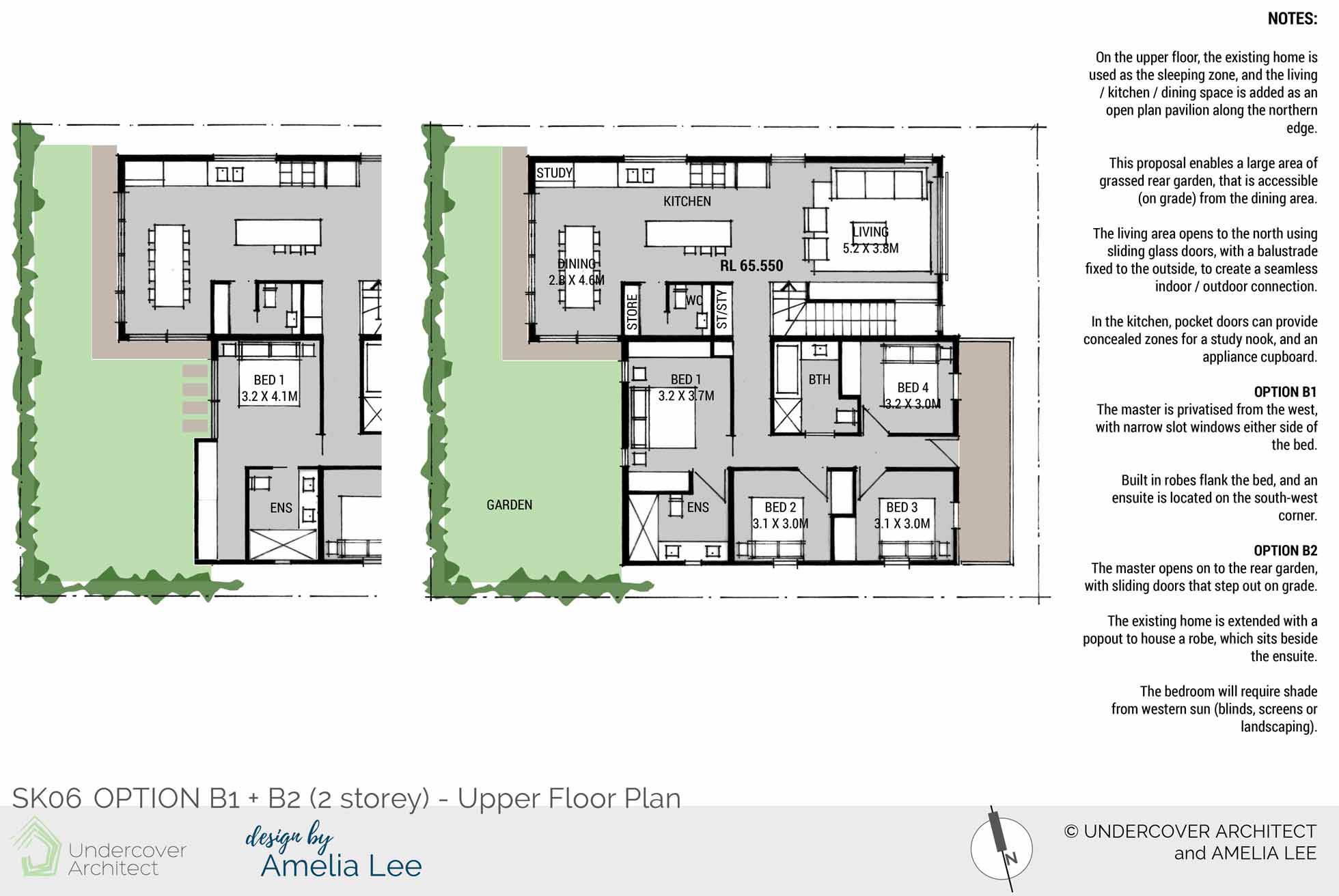
Option B (2 storey) Upper Floor Plan locates the sleeping zone in the existing home, and living / kitchen / dining is added as an open plan pavilion along the northern edge.
With each option, a large rear garden is provided with direct access from inside. There are slightly different solutions for the master bed layout, depending on the desired view and access to the rear garden from this space.
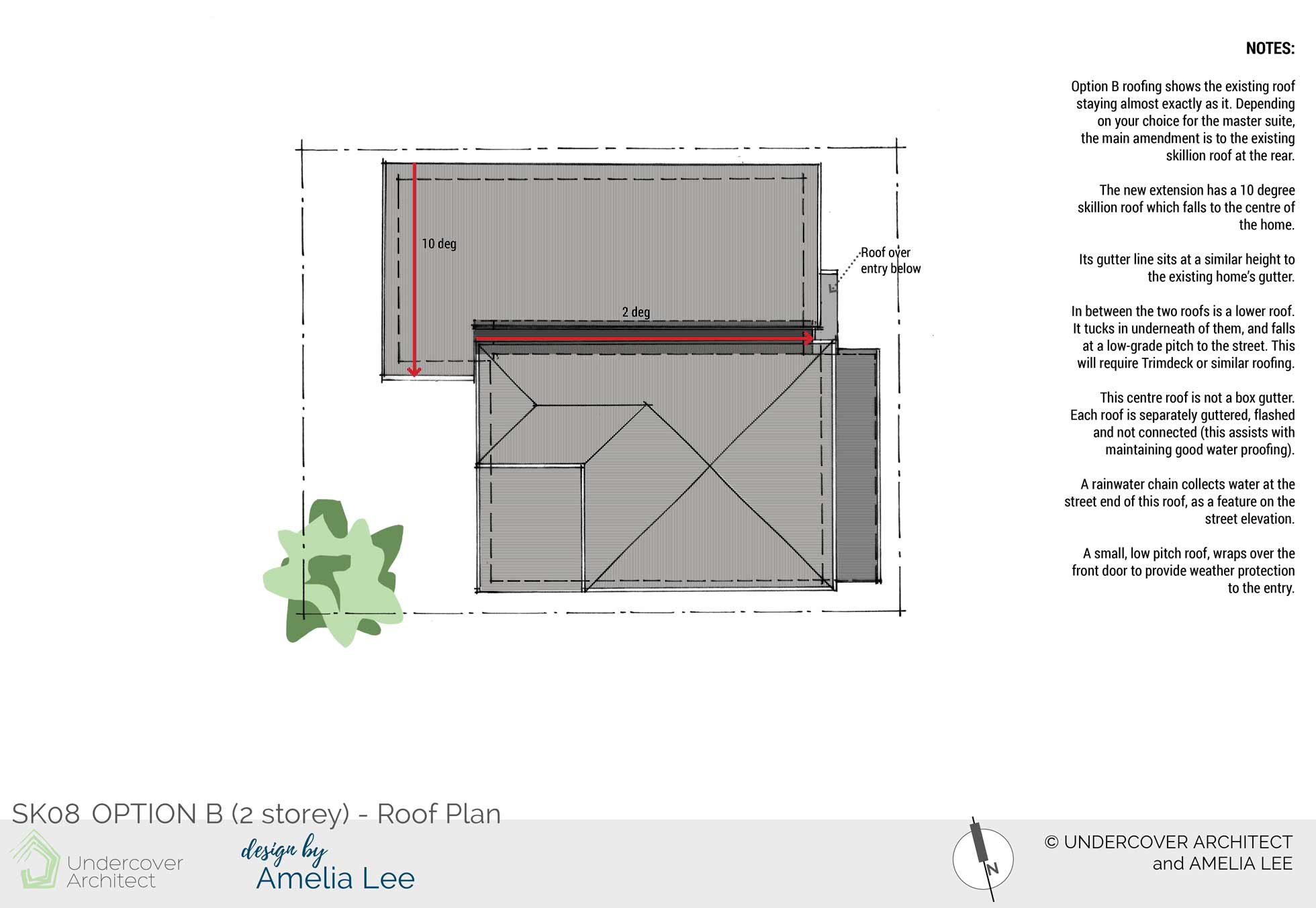
Option B (2 storey) Roof Plan shows the existing roof staying almost exactly as it is. Depending on the choice for the master suite, the main amendment is to the existing skillion roof at the rear. The new extension is a skillion roof which falls to the centre of the home. In between the two roofs ins a lower roof, tucking under each of them, and falling to the street.
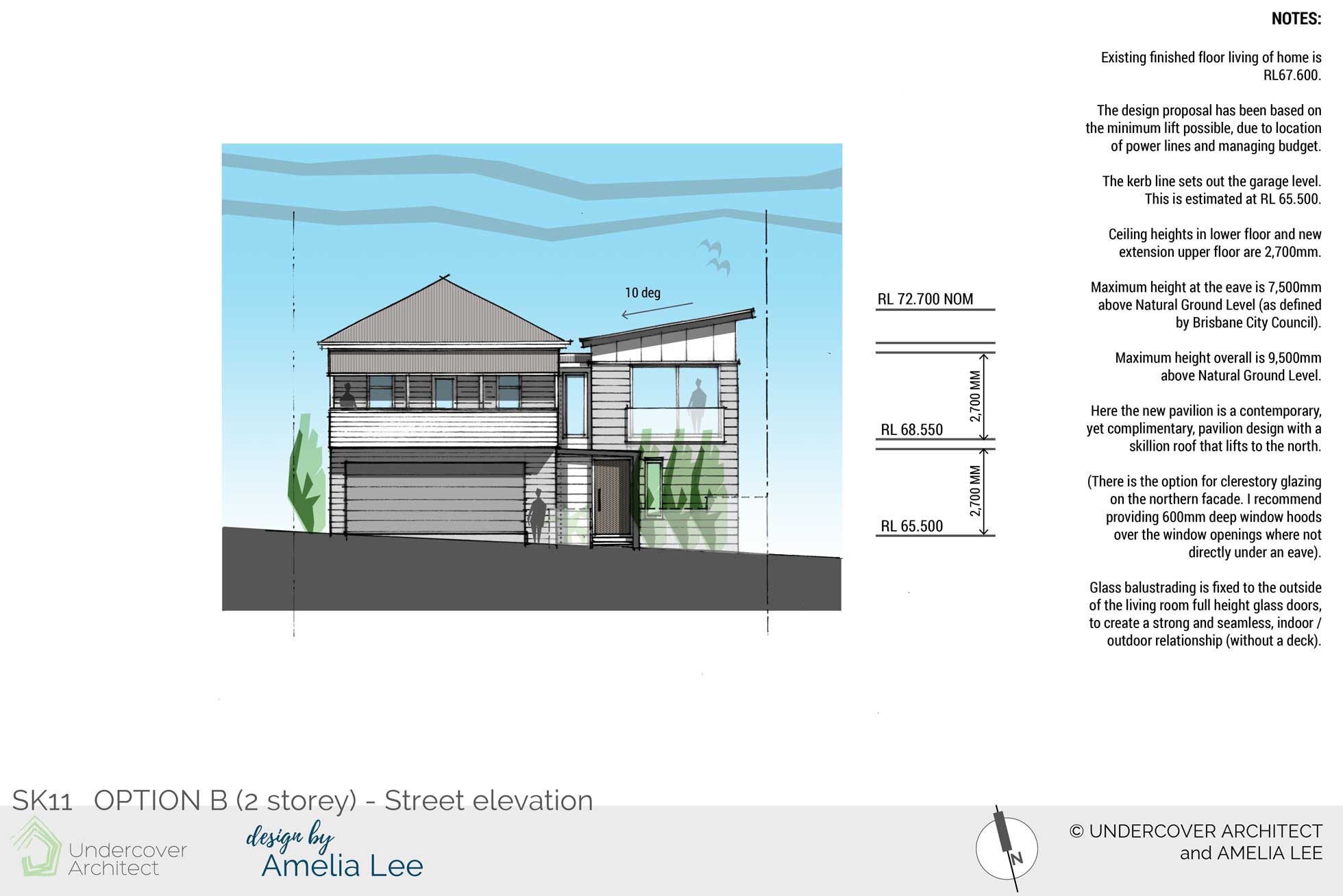
Option B (2 storey) Street Elevation shows a new contemporary pavilion addition which compliments the existing home and helps celebrate its character. The extension sits back from the existing home too, so that the front bullnose verandah is still prominent, and captures neighbourhood views.
The Verdict?
“I discovered Undercover Architect late one night, googling desperately under the doona for the right architect to help with our ‘untouched’ heritage home project in Brisbane – and prayed that after sending my enquiry message that Amelia wasn’t based in Sydney.
In the end, it didn’t matter if she was, as she still designed our project from afar.
No other architect I had looked at/talked to at this point could display the passion, knowledge and quality of their skills from their websites as well as Amelia does from hers and her blogs.
I was so excited that she was going to be working on our project!
Hubby was a little dubious about the whole Reno Rescue process, but after we received her email and watched the video together, he turned to me and said ‘I’m blown away..’.
Thanks Amelia!
And now you can check out the finished home!
The owners did an amazing job of this home. Here’s a progress shot of her, raised and excavated underneath. You can check out loads more photos of the finished home here, and see the gorgeous results for this project. CLICK HERE FOR ‘AFTER’ PHOTOS.
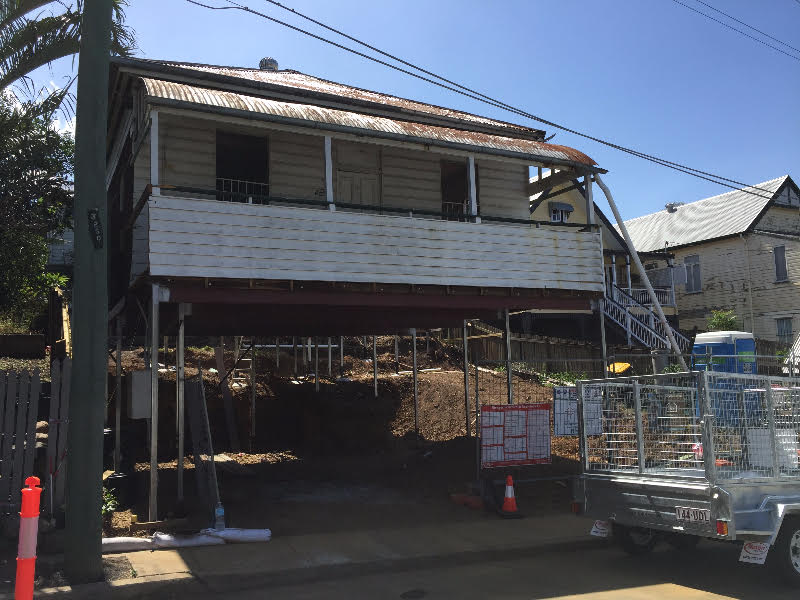
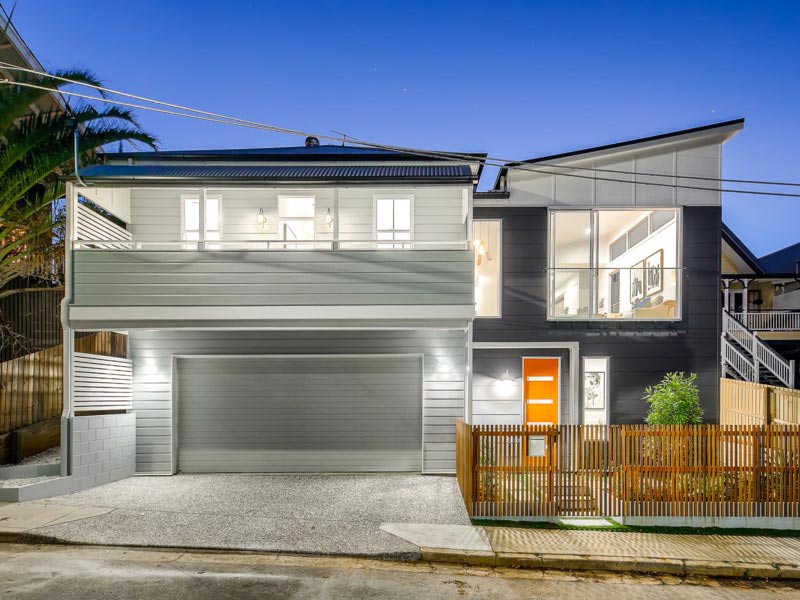
 With over 30 years industry experience, Amelia Lee founded Undercover Architect in 2014 as an award-winning online resource to help and teach you how to get it right when designing, building or renovating your home. You are the key to unlocking what’s possible for your home. Undercover Architect is your secret ally
With over 30 years industry experience, Amelia Lee founded Undercover Architect in 2014 as an award-winning online resource to help and teach you how to get it right when designing, building or renovating your home. You are the key to unlocking what’s possible for your home. Undercover Architect is your secret ally
How much was the build cost on this one please? And when did it commence and finish? Many thanks, Amy
Hi Amy,
I’m not able to share the build cost on this project at the owner’s request. This project is from about 5 or so years ago.
– Amelia, UA
what is the point of this article if not going to share those details? I mean everyone knows this is achievable but people are interested in timeframes and budgets to understand what is a suitable expectation for them.
Hi Peter,
Thanks for your feedback. We understand that cost and timeframes are important considerations for many people planning their own projects. However, we respect our clients’ privacy when they prefer to keep certain aspects of their projects confidential, and know that the information shared here is beneficial in so many other ways.
We also know (from the work we do in educating thousands of homeowners) that managing your own expectations, and empowering you around cost and timing, are both best achieved by upskilling yourself on the overall process, and being able to discuss your project confidently with local professionals in your area. Then it’ll be much more relevant and helpful for your personal situation than a blog on a website will ever be.
Best wishes on your project!
– Amelia, UA x