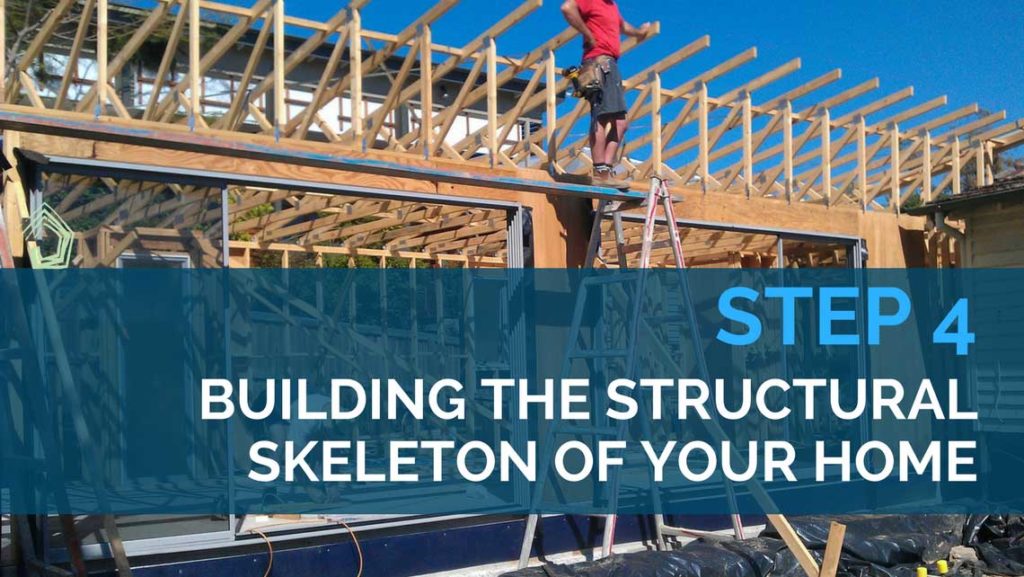
What’s involved in building the structural frame of your new home or renovation?
The frame stage is where the skeleton of your home gets built.
This is STEP 4 in building your new home or renovation project: The Frame Stage.
This stage is exciting, as you start to see the shape, size and form of your new home or renovation become reality on site.
The frame stage is large stage of work in any project. It may be broken up into various draws, or progress claims, based on the amount of work involved. A builder may seek to invoice at several times across this stage to assist with their project cashflow.
You may also find that other deposits are being paid on materials and products yet to be installed in future stages of your project – in order to meet your timelines overall. Some materials and products have long lead times.
What’s a ‘lead time’? Well, a lead time is the amount of time something will take between being ordered, to being available for delivery to your site. Some tiles, for example, that may be shipped from factories overseas, can have leadtimes of up to 16 weeks or more. Depending on your project, you may have several materials or products with long leadtimes like this.
Often suppliers will not formally order products until a deposit is paid. Hence your builder may be paying deposits well ahead of delivery dates, and including them in progress claims along the way in your project. Factoring in these leadtimes is important for not causing delays on site overall.
During your frame stage, the structural frame of your new home or renovation is constructed. Depending on the size and type of your project, this may also include structural steelwork.
Your project could use timber or steel frames. It could use pre-made frames that are assembled in a factory and brought to site as complete units (to then be stood up and connected together). Or you could have a team of tradespeople physically building the frame on site ‘stick-by-stick’ (or piece by piece).
The wall framing, any upper floor framing (if building two or more storeys) and the roof framing will all be assembled during this stage. Often roof structure is craned in to assist with physically moving heavier and larger components into place quickly.
In most project, this frame is the structural part of your home. It also provides fixing points for many of your interior selections, and so it also will need to support anything you plan to hang on your walls in your future home.
Decide early if you intend to install wall-shelving, wall-hung vanity units, a wall-mounted television, or any other type of fitting on the walls. If the framing is not included now, you may be unable to add it later, or be subjected to a large variation to accommodate it.
If you’re located on an acreage site, you may also see other external services and infrastructure work occurring on your site during this stage of construction.
DID YOU KNOW?
You will require an inspection by either your Structural Engineer or Building Certifier at Frame Stage to satisfy the requirements of your Building Approval.
For more information check out Season 7 in the “Get it Right” podcast and learn more about the construction of your new home or renovation.
Worried about building your new home or reno?
HOME Method is my flagship online program which uses a structured approach to simplify the process of designing, building, or renovating your home, so that it aligns with your ideal lifestyle in every way.
TIt’s an online program, community and coaching, built around a simple yet powerful step-by-step process to navigate your project with confidence and clarity. Even if you’ve never renovated or built before.
Head to HOME Method to see more about what’s inside the program, and how it can save you stress and money as you navigate the construction of your reno or new home.
 With over 30 years industry experience, Amelia Lee founded Undercover Architect in 2014 as an award-winning online resource to help and teach you how to get it right when designing, building or renovating your home. You are the key to unlocking what’s possible for your home. Undercover Architect is your secret ally
With over 30 years industry experience, Amelia Lee founded Undercover Architect in 2014 as an award-winning online resource to help and teach you how to get it right when designing, building or renovating your home. You are the key to unlocking what’s possible for your home. Undercover Architect is your secret ally
Leave a Reply