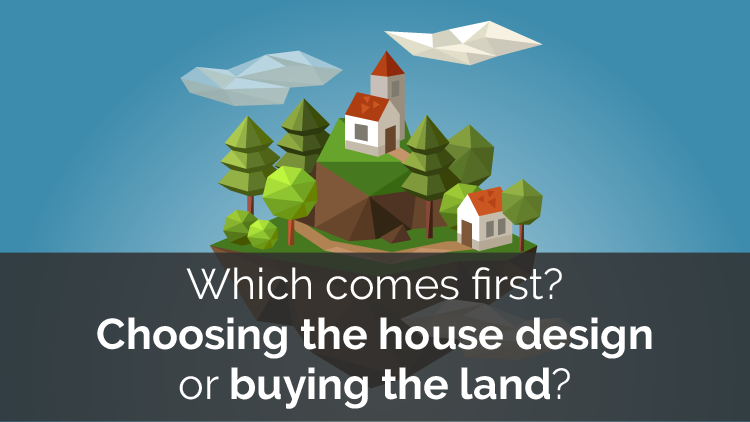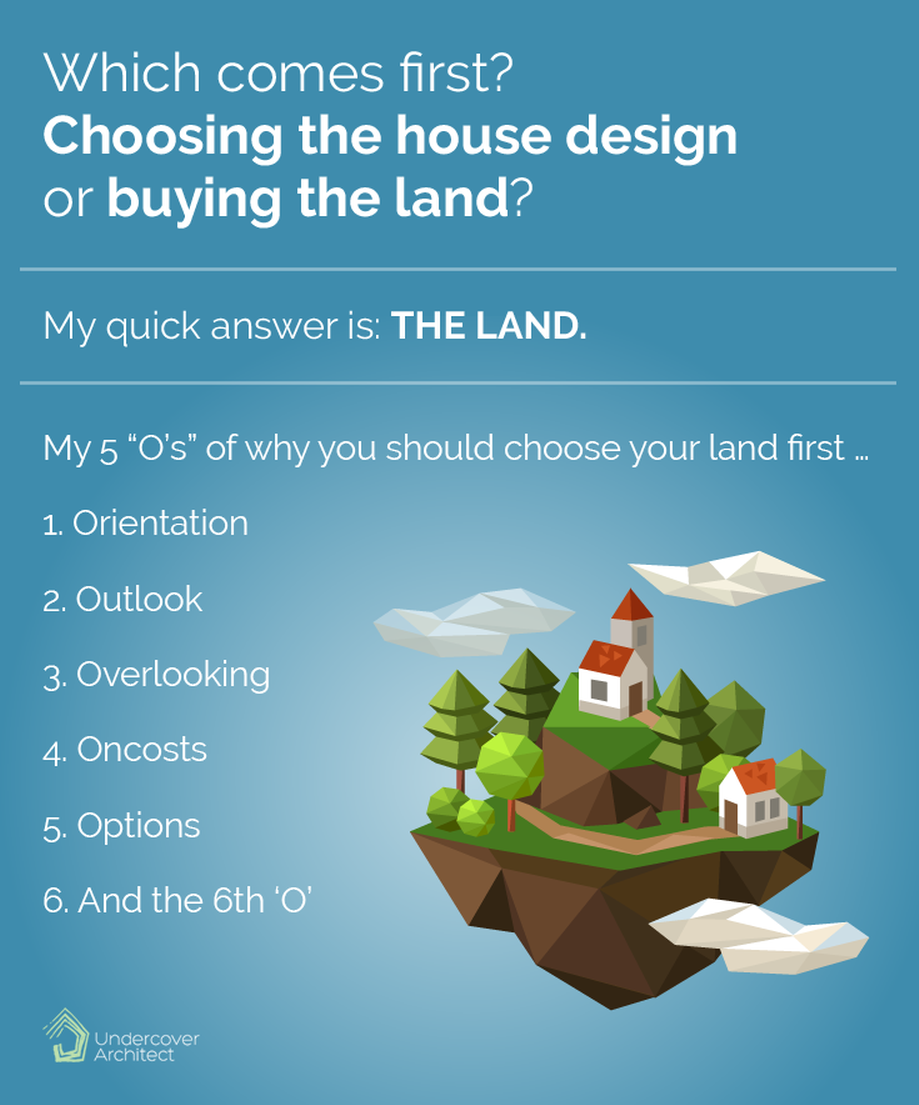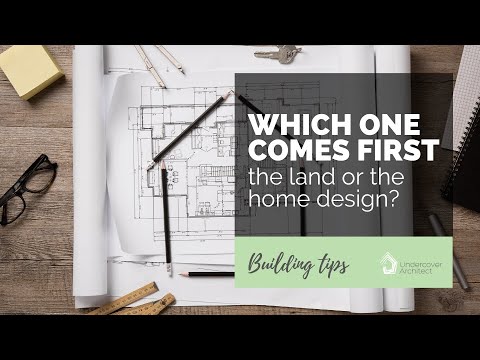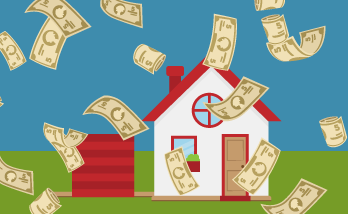
Are you trying to decide whether to choose your house design, or buy your land first? I recommend the land first – and this is why.
I was recently asked this question:
Can you tell me what the first step is in getting quotes for house plans? We saw a house we looked at to buy a few months ago, and love most things about it, so we want to look at getting drawings done so that we can get a quote to have it built. Or, do we find the land first? ie – do we look at land to suit the house, or house to suit the land?
I get asked this question quite a bit, and so, instead of just preparing a direct response, I thought I’d share my advice on this on the UA blog for all of you who may be curious, and have not yet asked!
So, which comes first? The house or the land?
My quick answer is: THE LAND.
I know however, in the world of project homes, or buying a home off the plan – what customarily happens is that potential home owners wander the display villages, find a house plan they love, and then are referred to land estates which have blocks of suitable size.
I believe this approach overlooks some significant factors that will impact how successfully your home will work, and what it will be like to actually live in. My advice is always to choose the land first, and these are my reasons why.
My 5 “O’s” of why you should choose your land first …
1. ORIENTATION
Understanding the orientation of your land, and designing, or positioning your home in direct response to it is the single most important thing you can do to create a home that works well.
What do I mean by orientation? It’s about understanding the sun’s movement across your site, and designing a home that directly relates to how the sun moves. In the southern hemisphere, the sun moves through the north.
So, designing a home to respond to orientation? Generally speaking this means putting service areas (garages, bathrooms, storage areas) on the west, as you don’t occupy them for long periods of time (the west side is the hottest part of the house). Put living areas to the north/north-east of the site. If you can’t get northern light into your living areas directly through windows, see if you can top-light through skylights or voids in the home. Locate bedrooms to the east to capture morning sun and for cool rooms at bedtime. Alternatively, put them on the south where light is constant and even, and there isn’t a lot of heat load – this is a good location for studies/offices too.
What this creates is a home that is cool in summer and warm in winter. You don’t need lights on during the day, and your heating and cooling costs are significantly lower – which saves you money on your energy bills. Forty per cent of a home’s energy use is attributed to heating and cooling it – so this is something you can directly impact by orienting your home to optimize its relationship to the sun’s movement. It will also help you achieve your required star rating for your building approval without additional cost items such as upgraded insulation, etc. It’s the fastest ticket to creating a sustainable (and environmentally friendly) home.
More importantly however, when you design, or position a home, to the maximise the orientation of the land, it creates a beautiful living environment. Natural light has been scientifically proven to impact our moods, our health and well-being because it affects the production of Vitamin D and Seratonin (our body’s ingredients in managing depression, anxiety and recovery from illness). Capturing natural light, and managing heat and glare according to the season, makes such a significant difference to how the spaces feel – and how you feel in them.
If you want to create a home that helps you feel well, reduces your energy bills, and takes care of the planet, then choose the land first.
If you want to create a home that helps you feel well, reduces your energy bills, then choose the land first.
2. OUTLOOK
Until you find the land, you don’t know what its outlook will be. Where are the main views or areas beyond your land that you want to make the most of? What are the main views or areas within your boundaries that are worth optimizing? If the main views are to the front of the property, but north is to the rear of the property, how will a pre-chosen / pre-designed home deal with this?
If you want to maximise the opportunity you have to capture your views and outlook through the design, arrangement and placement of your home, then choose the land first.
3. OVERLOOKING
Part of feeling safe and secure in your home is related to how protected and private it feels, whilst still having a connection with the space and land around and beyond it.
Achieving privacy doesn’t always require the use of walls and opaque glass. The home can be designed so door and window openings are positioned to limit views into the homes from the street and neighbours. The home can also be positioned so it privatises areas from views from neighbours. When you can use the design of the home, or positioning it a certain way, to achieve privacy, you can then manage those external visual connections to work for you. In doing so, your home can maximise its outlook whilst protecting from overlooking. It’s a little tricky to do this when you’ve chosen or designed the home first, not knowing what overlooking it will have to contend with.
If you want the best chance to create a private home that protects you from overlooking from neighbours and the street, then choose the land first.
4. ONCOSTS
When building a home, it’s a careful exercise of managing your budget. You have an overall limit, and so it’s a balance of the cost of the home, the cost of the land, and then any additional costs that might come up between those two.
The cost to build a home, when just viewed as a standalone object, is fairly fixed. What I mean is this – you can create or choose a design, and it will be a certain price based assuming standard construction methodologies and land conditions.
What can impact the cost however are the specific conditions of your land. The land you choose may impact the requirements for the concrete slab, or the overall structural design of the home. It may change the assumption made about services connections costs. It may change the insulation requirements. There may be design covenants that impact material choices. The topography, soil type, wind ratings, services location and existing vegetation may all impact how the home can be designed and/or positioned, and, in turn, impact the cost of the home. These are all variables that can be specific to the land you choose.
When you’re operating on a fixed budget, and have chosen or designed the home first (and allocated budget to all the components) and then start looking for your land – these variable costs can be nasty surprises.
If you want to manage your budget and take into account these potential variables upfront, choose your land first.
If you want to manage your budget and take into account these potential variables upfront, choose your land first
5. OPTIONS
I’ve always felt that finding the right block of land is a lot trickier than finding the right home design.
Land is fixed. This may sound a little strange – but it exists already. It’s there, with its boundaries, its neighbors, its slope, its views, its position, its size, its shape, its location. Generally, you want to live in a specific area, so that will dictate what’s available. Your budget may also determine what the land is like. You may want it to be a certain distance to schools or shops. Finding just the right block of land can be challenging and your choices can be limited based on what you’re seeking.
The home – well I believe that’s another story entirely.
There are a massive amount of home designs you can choose from out there on the open market. There are SO many different ways to design, plan and arrange the rooms in a home – yes, even when you’re on a budget. Even if there are certain ways you want to arrange rooms and connect spaces, there are still lots of ways to skin that cat. If you like a home you’ve already seen (as this person who asked this question had), I expect that what you like are components of it. The way the kitchen is arranged, the size of the kitchen, the connection it has with the lounge and dining, where the bedrooms are located, the amount of storage etc. As an architect, I know there are still ways to incorporate all of those elements in a plan that suits your land specifically – in a way that makes the most of the land, AND of the house design.
If you want to keep your options open when it comes to the home you create, and maintain ultimate flexibility, choose your land first.
BUT WHAT IF? Here’s the 6th ‘O’
Timing of ownership can be the challenging element in this house vs land, and what comes first, debate.
Designing a home from scratch takes time. Getting drawings done, quotes done and finding a builder, takes time. Walking the display villages and finding a home design and builder you like takes time. And perhaps, when you’re on the hunt for land, and you find something you want to buy, you may have to settle in 30 days. So, you’ve paid for the land, and it’s sitting there waiting (tying up your cash) whilst you get your home design sorted.
Some land estates will let you delay settlement to get this timing to work. If you know though that this won’t be possible for you, and you want to get going as quickly as possible once you’ve found the land you want, this is my advice:
1. Understand what the land is generally like in the area you want to be living in. Is it generally sloping? Can you find a north or north-east facing block or will you be dealing with another orientation? What is the typical size, and configuration of the blocks? Get a basic understanding of the typical parameters – and a rough guide to costs to buy.
2. Decide whether you’ll buy off the plan, or design something from scratch, and the rough process you’ll follow. Will you work with a design professional, or work directly with a builder? Gather your team, get indications of fees and understand their terms and conditions.
3. Once you’ve decided which route to take, get an understanding of the timeframes involved – and make it specific to the location you’re looking at building in. Local Council rules may require approvals that extend your timeframes.
4. Develop your brief. Get really clear on what you do and don’t want. Do your homework and research so that when you hit the ‘go’ button on designing or choosing, you know exactly what you’re wanting to achieve in your home design. You may even want to do some concept sketches, or put together a scrapbook to illustrate it.
5. Get a rough budget idea for your home. If planning to design from scratch, you can still get a rough idea about this by knowing how big you want your home to be, and speaking to builders or design professionals about rough costs and square meterage rates to use (depending on the standard of home you’re planning). If buying off the plan, have a look at homes that you like, and collect your preferred designs – don’t choose just one.
6. Once you’ve found the land, try to negotiate an extended settlement as part of your contract to buy yourself some time.
7. Organise a survey and a soil test of the land asap. This is information you need for structural design and construction. You can do this prior to settlement. Your survey should show boundaries, topography, significant features (like trees that need to be retained, etc), and service locations.
8. Look at your land – where’s north? What are the main features that you want to optimise? Where do you need to protect from overlooking? Where do the main breezes come from? Are their any specific areas you need to avoid on the site (services etc).
9. Get going with a formal design and documentation (drawing) process, or choosing the actual house design you’ll build. Use the information you built in developing your brief, or collecting your preferred designs, and now align it with what you know of your actual block of land.
You’ll find the process will come together quickly now, because you’ve done the groundwork, and have an actual block of land to work with … there’s no guessing because you’re working inside a real framework.
IS IT A BOY OR A GIRL? CREATING YOUR PERFECT HOME.
Searching for or creating a home design without a block of land is like trying to buy clothing for a baby before you know its gender. You can still go ahead and buy the clothing, but you’ll probably only choose non-gender colours to be safe – and keep your selections broad and general. If you wait until after you know the gender, you can choose much more specifically – and in fact, it actually seems like there’s more to choose from. You know exactly what you’re looking for, and can make your decisions quickly and with confidence. It all just becomes so much more straightforward because you have the framework within which to choose. Once you have your land, your search for your home can become much more tailored and focused in a way that helps it happen with clarity and speed.
Creating a home that is specific to its land, and maximises the assets of that land, will bring value to your life everytime. Bringing financial value in a home that costs less to run and has real, long-term livability. More importantly though – bringing you significant lifestyle value by providing you with a home that is a beautiful living environment.
It will be your heaven and haven all wrapped into one – your perfect home.

Pin this image to save this blog for later.
Other blogs you may find useful …
We follow the Andersons as they build their new home. Here’s the index of their Project Diary.
I was a secret shopper at a Project Home Display Village. Here’s what I uncovered.
Every project, whatever the budget, whatever your plans, starts best when you begin by answering these 4 questions.



 With over 30 years industry experience, Amelia Lee founded Undercover Architect in 2014 as an award-winning online resource to help and teach you how to get it right when designing, building or renovating your home. You are the key to unlocking what’s possible for your home. Undercover Architect is your secret ally
With over 30 years industry experience, Amelia Lee founded Undercover Architect in 2014 as an award-winning online resource to help and teach you how to get it right when designing, building or renovating your home. You are the key to unlocking what’s possible for your home. Undercover Architect is your secret ally
This is great information Amelia, very helpul – thank you!
I’m glad it is helpful Shenoa – thank you for your comment. I appreciate the feedback – Amelia, UA x
Although there is a lot of sense in your argument I have always designed the house I wanted for an East or West facing site (with the Living rooms arranged on the north side.
Once I have the design (For the floor plan of my favourite house see http://www.anewhouse.com.au/2012/01/starting-house-design-3/) I then looked at blocks for that house and generally found plenty of choice.
Admittedly I have been designing for standard sized subdivision blocks.
Hi Brian, thank you for your comment. I find that north-to-side is a useful orientation when designing for lots with a narrow frontage, so that natural light can be brought in throughout the length of the floorplan. I find it does take some consideration of potential overshadowing from neighbours to still get access to Winter sun.
In my experience, a great design outcome can still be achieved on any site – it comes down to being aware of how to design a home in relationship to the sun’s movement – Amelia, UA
Hi Amelia,
I have just read this post, and as a very nosy architect, I have an opinion suited for Brazil, where I live. 🙂 Here are my two cents:
Before buying the land choose your architect. Why? We have the experience to choose land that will be suited for your dreams and needs. I have met few people who bought the land and later regretted because the soil would require very expensive foundations, or the land grade wouldn’t be suited for the house flow they really wanted.
What do you think?
Best regards
Hi Usha,
Thanks so much for your comment and sharing your experience!
Yes, it can be very helpful using someone within the design / building industry to help you select your block of land. In Australia, there is a large industry of project home builders who package up house-and-land packages on land subdivisions. And many homeowners will choose the home they like from a large / project home builder – and then pick the block of land in a subdivision (or elsewhere). So, this blog is really about helping those homeowners understand that it can be more beneficial to do it the other way around in that situation – land first, house second.
– Amelia, UA
Hi Amelia, great blog post and an incredibly useful site overall – thank you so much for the abundance of information.
We’ve discovered that the block of land we’re interested in (part of a 1980s subdivision) has a restrictive covenant that only allows brick, stone or concrete builds. I’d be interested to know what architects can do to get around these limitations when a waiver isn’t an option?
Hi Fiona,
You’re welcome – I’m glad you’re finding Undercover Architect helpful.
It will depend on the development as well as the local planning rules. Sometimes developers put rules in like that because they’re seeking homes that are well-built and permanent in style and design (and don’t want relocated homes, or elevated structures for example). Sometimes local planning rules will enforce this too. If you can understand why the covenant is in place, you can sometimes propose alternative solutions that achieve similar outcomes. Otherwise, it’s a case of questioning why you don’t want a home built from those materials – and if definitely not – then buying here is probably not for you.
– Amelia, UA
Hi Amelia,
I’ve listened to a few of your podcasts and this is the same issue I have when I try explain these essential principles to my clients. I have been a building designer in Sydney for nearly 10 years and have always found it difficult to get clients to see the importance of such design principles and consideration for their project. Once they visit those toxic display villages, I think it is over for us designers / architects to change their mind which is very frustrating. Sometimes I wonder why I’m even in this industry and whether it is all worth it. I hope more people see this post and learn from the importance of selecting a suitable site as well as trusting in the designer / architect.
Hi and thanks for your comment.
I’ve found that when homeowners are educated to understand why these things matter: orientation, design, functionality, durability, quality, etc etc … and the difference they’ll make to their everyday life, they can see the value in designing their homes that way.
I’ve loved seeing homeowners learn to look at their designs, at display village homes, at the homes they visit, in a new way – because they have the knowledge they need to know what to look for. And for me, trust has been earned through continually offering valuable, professional, and helpful information here on the website, and on my podcast.
It’s been so awesome to see homeowners really embracing these things, and improving the quality of their homes, and the industry overall.
Hope that helps,
– Amelia, UA
I like to hire someone to lay out the buildings on the land. (House, pool house, guest house, pool, etc). Who would that be? What should I search for? Thank you.
Hi Lisa,
An architect or building designer who has experience in general site masterplanning will be helpful for you. Most experienced design professionals can do this as part of working with you.
Amelia, UA
Hi Amelia,
We are looking at a block in Tranmere Tassie that faces North which has water views and looks towards Hobart. As with everything in Hobart it is on a significant slope and due to the views pretty pricey. What can you recommend in addition to soil tests and an excavation estimate to decide whether or not this block is going to be too expensive to build on? We don’t have any specific design in mind and are happy to work with the views as the priority.
Hi Sarah
Thanks for your question. I would highly recommend finding a local architect or building designer who has experience working on sloping blocks and is doing the type of projects you’re envisaging for your future home. And then pay for their help to assess the site. It’s not simply a case of a checklist of items you can undertake to determine the feasibility of the site. You’ll need some help with design strategy and overall design investigations, plus input on how well your brief and wishes can be arranged on this site, whilst meeting your budget as well.
Best wishes! Sounds like an exciting project!
– Amelia, UA
I want to get a nice home made, but I’m not sure how to go about it. It makes sense that I might want to choose a plot of land first! That way, I can know what to plan around.