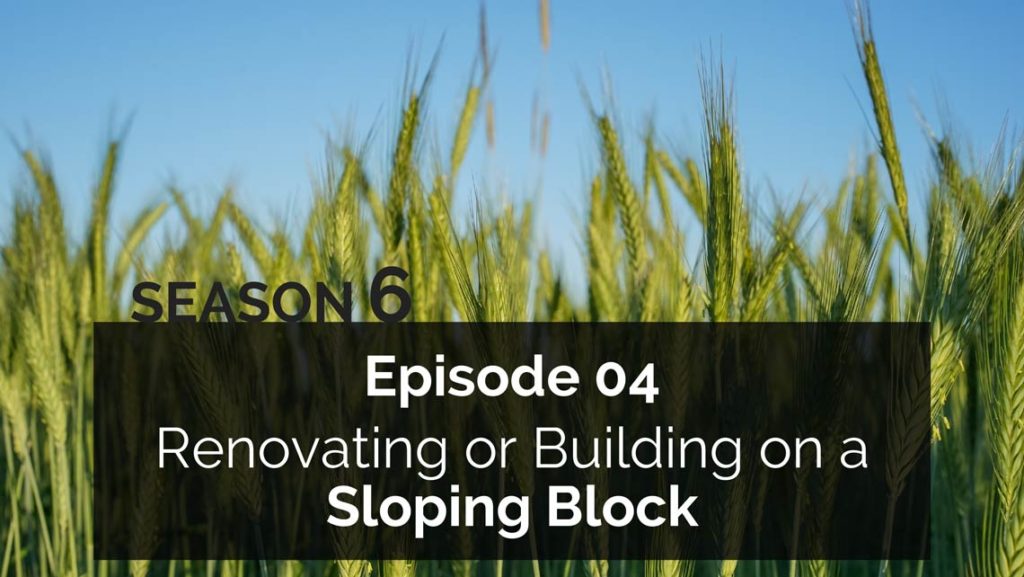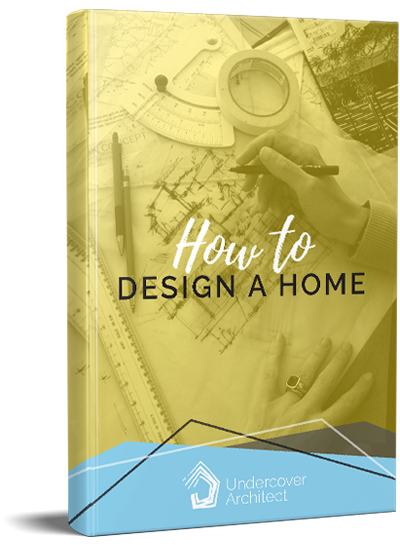
Do you have a sloping block? And do you know how to design your new home or renovation to make the most of it?
So many homeowners get in touch with me because they have a sloping block and none of the inspiration they’re looking at applies for their scenario.
They’re confused about how to get a connection with their outdoor areas, about how they’ll not spend a fortune in excavation and retaining, and how to best deal with the sloping terrain.
This can apply whether their block has a gentle slope to it, is like goat country, or is somewhere in between.
And it usually becomes a case of which of these three options you’ll choose …
- do you build or renovate so your home sits elevated above the slope, floating over it
- do you excavate the site to create a flat platform so the whole home can be built of renovated on one flat pad
- Or do you do something in between, and step the home to marry in with the slope of the land, so you can create a connection with the site as the home terraces across the slope of the site, creating more of a split level home
Each of these choices have an impact on your costs, the type of home you can build or renovate, and the outcome you create with your home.
However there are consistent challenges and opportunities when it comes to designing for a sloping block that are worth being aware of to get great outcomes.
In this episode, I discuss the key challenges to contend with when designing for a sloping block of land. I also explain the opportunities that are available, and how to maximise them.
And, I take you 10 key questions to ask about your sloping block, and the home you’re building or renovating on it. These questions will help you create a home that suits your land, and creates a great outcome for your lifestyle.
Whether choosing a home off the plan, building a custom designed home, or renovating and extending your existing one, there are certain things to know so you can make the most of your sloping block.
Listen to the episode now!
LINKS MENTIONED IN THIS EPISODE:
This home renovation used the slope to create a new extension and build in under the existing home for car accommodation >>> https://undercoverarchitect.com/corner-queenslander-renovation/
A corner block as well as a sloping site, this home also used the additional levels available to create extra room at the lower floor >>> https://undercoverarchitect.com/renovating-queenslander-cottage-project-diary-entry-01/
This design explored options as it connected with the sloping site in different ways >>> https://undercoverarchitect.com/family-5-desire-functionality-comfort/
This post on Undercover Architect’s Instagram shows just how steep a site is a 1 in 2 grade – and the type of design I did for this client >>> https://www.instagram.com/p/BRsr9TWj5FC/?taken-by=undercoverarchitect
Base Architecture’s home designed and built on a sloping block can be found here >>> https://www.basearchitecture.com.au/projects/stonehawke/


 With over 30 years industry experience, Amelia Lee founded Undercover Architect in 2014 as an award-winning online resource to help and teach you how to get it right when designing, building or renovating your home. You are the key to unlocking what’s possible for your home. Undercover Architect is your secret ally
With over 30 years industry experience, Amelia Lee founded Undercover Architect in 2014 as an award-winning online resource to help and teach you how to get it right when designing, building or renovating your home. You are the key to unlocking what’s possible for your home. Undercover Architect is your secret ally
Leave a Reply