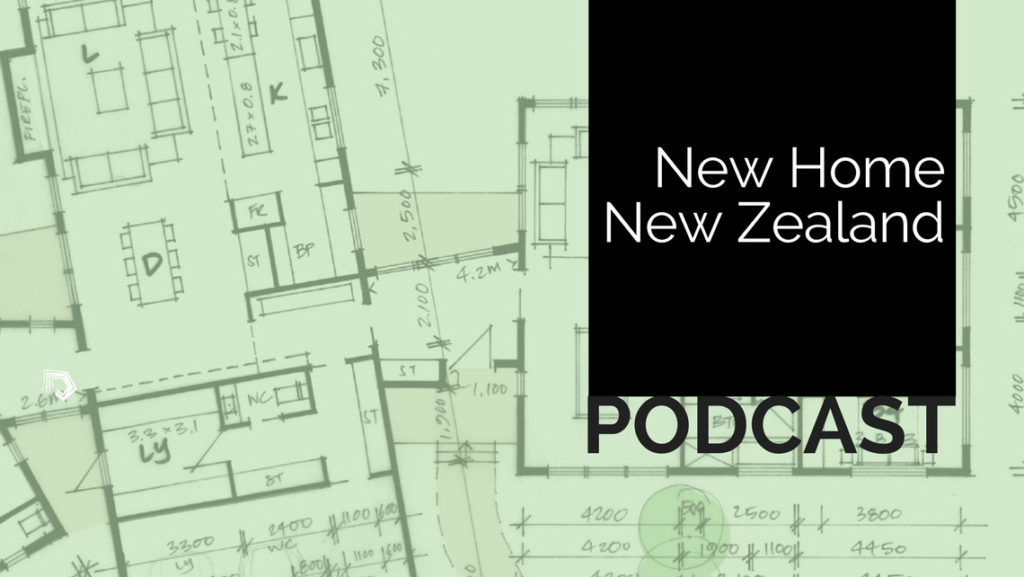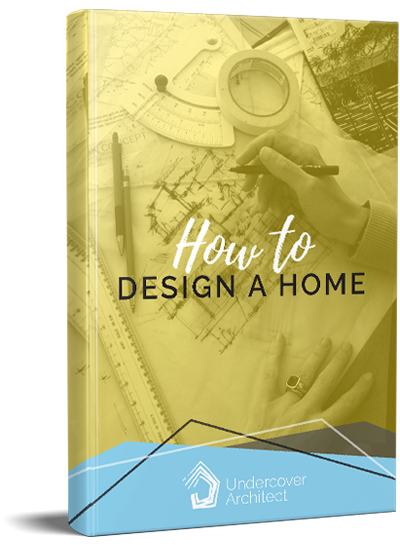
What’s involved in designing and building a new home in New Zealand?
This episode is to introduce a new Project Diary to you: designing and building a new home in New Zealand.
This is a project I designed for the owners late last year, and so, in this episode, I share how the design process went, and how I worked with these homeowners to create the design for their future forever family home.
So, what’s a Project Diary? Well, it’s where we follow the journey of someone who is building or renovating their home. There are already 2 Project Diaries on the Undercover Architect website.
One is the renovation of a Queenslander cottage and the other is the construction of a new family home for the Andersons.
These project diaries go step by step through their journey … from their design process, their quoting, their selection of a builder and then the construction and completion of the home. It’s really great if you’re planning a project yourself to see how another family did theirs, and what they learnt along the way.
And it’s the Andersons that we’re following again.
See, late last year, they got an offer they couldn’t refuse to relocate back to New Zealand, which is where they’re originally from. They put their home on the market, it sold quickly and they found a large block of land in New Zealand. They worked with me to create design for their home, and they’re now working with a local draftsperson, builder and other consultants to kick their project off.
And they’ve kindly invited us along for the ride. So, I thought I’d use this podcast episode to give you an insight into how the initial design for their home was created.
And then over the coming months, I’ll be sharing more information, as well as photos and videos from their building site in New Zealand.
Whilst I’ve never seen it in person, the Andersons are awesome at photographing the progress, and even taking drone footage. So, you’ll get a great chance to see how this project unfolds in the months ahead.
In this episode, I share with you how the Andersons briefed me on their needs, wants and wishes for this home, and the designs I created as a result. You can also see the drawings of these design options by heading to the first instalment of the NZ Project Diary here.
Listen to the episode for more info now.
RESOURCES FOR THIS EPISODE
Project Diary following the renovation of a Queenslander Cottage >>> START HERE
Project Diary following the new construction of a family home for 5 >>> FIRST INSTALMENT HERE
Join the UA Community here >>> www.undercoverarchitect.com/homedesign
Check out the design options I talk about in this episode by heading here >>> www.undercoverarchitect.com/newzealandhome1


 With over 30 years industry experience, Amelia Lee founded Undercover Architect in 2014 as an award-winning online resource to help and teach you how to get it right when designing, building or renovating your home. You are the key to unlocking what’s possible for your home. Undercover Architect is your secret ally
With over 30 years industry experience, Amelia Lee founded Undercover Architect in 2014 as an award-winning online resource to help and teach you how to get it right when designing, building or renovating your home. You are the key to unlocking what’s possible for your home. Undercover Architect is your secret ally
Leave a Reply