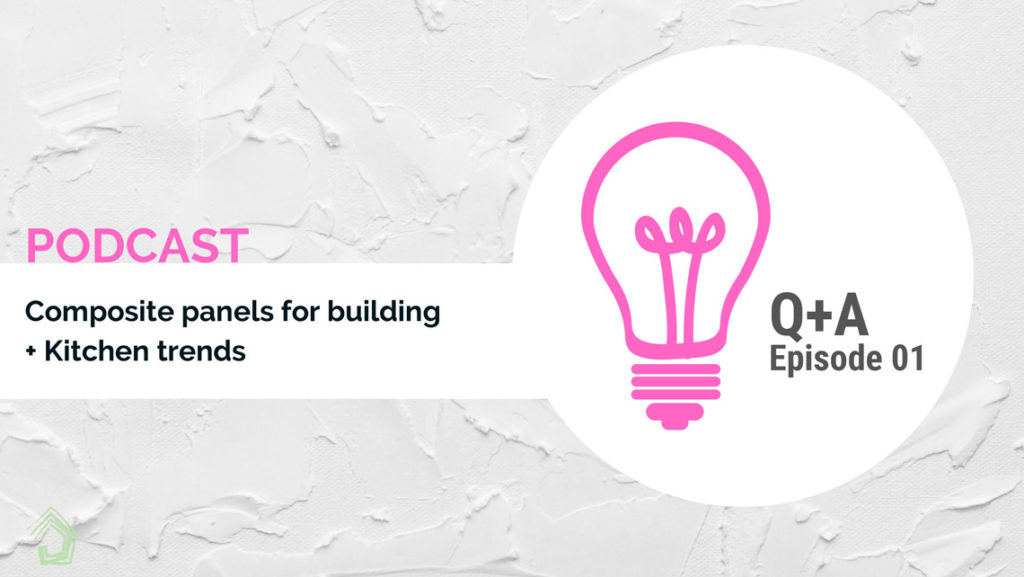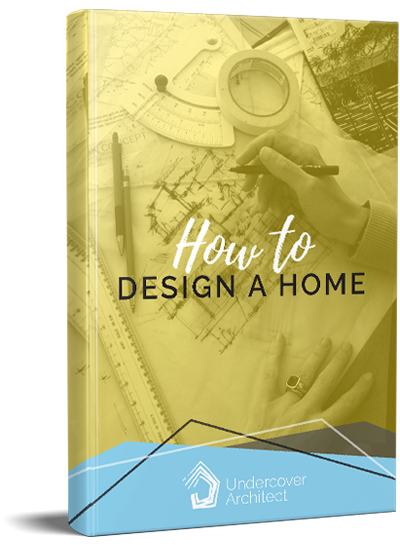
In this episode, Amelia answers questions on Structural Insulated Panels (or SIPS), and kitchen trends to know.
On the podcast, I’m answering questions from the UA Community.
The first is from Elizabeth, who is curious about some of the alternative, sustainable and panelised materials we often see being used overseas on shows like Grand Designs.
And we also have a question from Nicola about kitchen designs and what’s on trend.
Elizabeth got in touch:
“Hi Amelia. My name’s Elizabeth. I’m in Castle Hill in New South Wales.
First up, thank you for producing such a fabulous podcast, and providing so much fantastic, informative, entertaining and helpful information. It’s made a huge difference to how I’m approaching the design of our new home. And that new home we’re planning to build in 2020, just as soon as we settle the sale of our current home, and find the right block of land.
I will be living in that home with my husband and our three boys who will be 16, 14 and 11 by that stage, and our two very boisterous Standard Labradoodles, and six budgies live in a large cage in our house.
I’m very passionate about this home, embracing all things sustainability, and I’m quite intrigued by some of the alternative prefabricated panel constructions that I’ve seen on Grand Designs over the years that seem to be more prevalent in Europe than in Australia.
I know there are concrete, and structural insulated panels and cross-laminated timbers and a whole lot of other acronyms, but I don’t know much more than that.
So, I’m wondering, what are the benefits of using the prefabricated panels, and the different types, and how they stack up against regular brick and timber construction?
Do they impact the flexibility of the design, the durability of the design, cost, time to build and sustainability, and can they be used to achieve a Passive House status?
Thank you. That’s a lot of question, but I’m really looking forward to hearing your answer. And once again, thank you for such a great podcast, and all the information you provide to all of us.”
And Nicola had this question:
“Hi, I’m Nicola. I live two hours north of Auckland in New Zealand. I’ve been listening to your podcast from day one. Fantastic.
We’ve just downsized and bought a three bedroom, two bathroom home. We had moved from a five bedroom plus study plus three bathroom home, thanks to your podcasts. And we’ve been able to renovate.
So my question is … everybody was talking on Houzz (and some of the architects on Houzz), saying that walk-in pantries were so yester-year, and also sort of breakfast bars and bar stools were yester-year. And we actually put in a black kitchen with French Oak laminate drawers, and white around the fridge and the oven. So we’ve got big black benches, and a couple of those cupboards are black … so wood and black and white is our kitchen.
Have you found with clients that black is staying? It’s a very kind of ‘out there’ colour because it came in a few years ago, and we didn’t ever use it in the 1980s. Is black still in and will it stay in for a wee while?
And also this breakfast bar idea. We have a table that we sit at, as well. We don’t just perch up on stools. It seems like polls that they do on Houzz and places like that … half and half people love breakfast bar or they don’t. I love mine. I’m happy with it.
And if you think walk-in pantries or butler’s pantries, we don’t have a sink in ours, it’s just a walk-in pantry, are like yesterday’s news? I don’t think they are. I think they’re fantastic, but they seem to be going out of fashion, as well. So just your thoughts on them. Thanks very much. Bye.”
LISTEN TO MY ANSWERS NOW.
RESOURCES MENTIONED IN THIS PODCAST:
Innovation Alert: Structural Insulated Panels >>> READ HERE
Composite benefits: When are SIPs the right choice? >>> READ HERE
Do SIPs Industries panels meet Australian building standards? >>> READ HERE
Bondor Official Website >>> CLICK HERE
Habitech Wall Panels >>> READ HERE


 With over 30 years industry experience, Amelia Lee founded Undercover Architect in 2014 as an award-winning online resource to help and teach you how to get it right when designing, building or renovating your home. You are the key to unlocking what’s possible for your home. Undercover Architect is your secret ally
With over 30 years industry experience, Amelia Lee founded Undercover Architect in 2014 as an award-winning online resource to help and teach you how to get it right when designing, building or renovating your home. You are the key to unlocking what’s possible for your home. Undercover Architect is your secret ally
Yay, I heard my voice on a podcast!!! Thank you for a very informative reply.
My black inspiration came about from needing to use laminate benches and not wanting to see a dark edge. So light colours were out. I then draped a black sleeping bag over the existing grey bench and it looked awesome with the dark aluminium frames (1989 brown) and the view of the harbour. It centred the space.
I put 10 cm bench on breakfast bar where black sink is and 3.2 cm on side bench where black hob is.
Walk in pantry behind wall oven and fridge…just storage, u walk around the back of the wall that houses them..only 1 met wide with floor to ceiling 30 cm shelves on said wall. It was a small kitchen but managed to squeeze that walk in pantry in. Houses the vacuum/ broom/ mop too.
I’m happy to make a mess in my normal kitchen, don’t understand the need to hide. Just clean up once done …easy.
House was painted half black white to not detract from the view.
We have some great art though!
Thank you again, I’m still trending!! Lol
Nicola in Nz
Hey Nicola – Love that you had pragmatic reasons for choosing black and tested your colour combos that way!. Thanks so much for submitting your question, and for listening to the podcast 🙂
– Amelia, UA x
Hey Amelia – Thank you for your very comprehensive reply to my questions on SIPs and all the research that went into it. You have given me a lot to think about! Another question, and possibly harder to answer…if you were doing a new residential build, knowing what you know about the industry and building techniques etc etc, would you use SIPs?
Like Nicola, it was pretty exciting to hear my own voice on your podcast. I’m looking forward to hearing what questions come up next.
Kind regards
Elizabeth
Hey Elizabeth,
You’re so welcome – and thanks for such a great question.
I would definitely investigate it as an alternative. I think speed, thermal performance and quality control in a build are worth paying for if it fits in your budget. You end up with specialist contractors executing the work. If you can manage the cost and contractor-availability side of things, I think it could actually help mitigate risk on site with a faster, more predictable form of build. I’d personally want to understand more about the constraints it places on design layout / sizing etc, and find an engineer used to working with it as well to get effective consultant input. Hope that helps!
– Amelia, UA