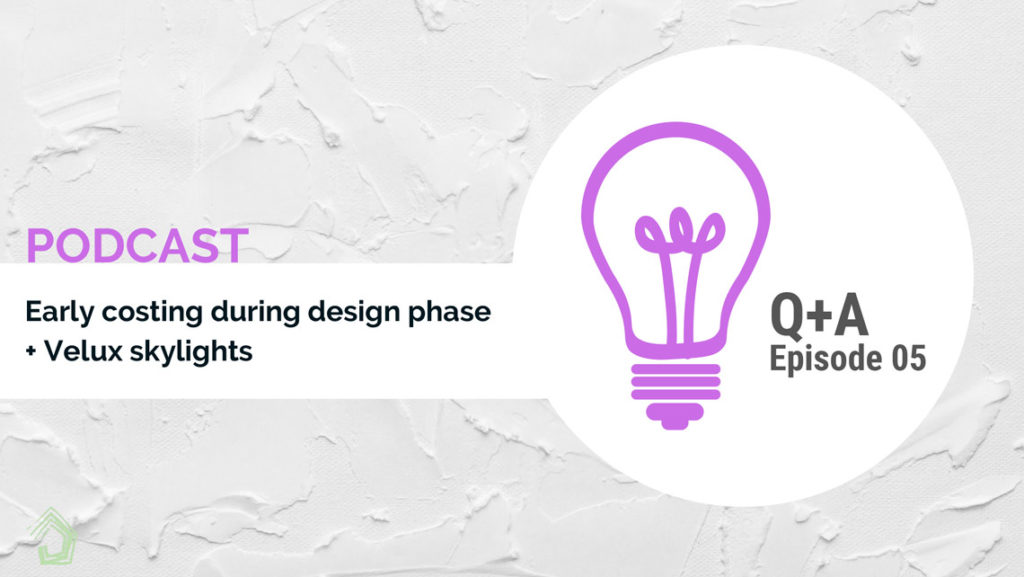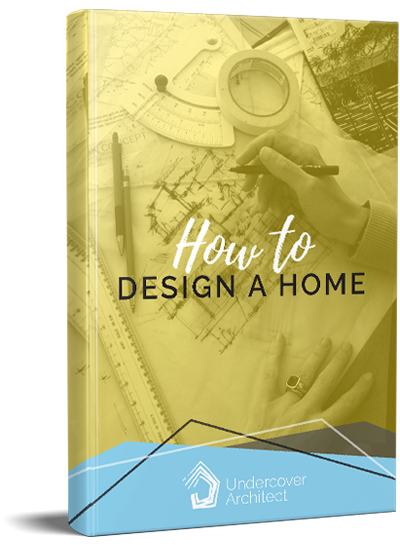
SPECIAL Q & A: How can you work out costs and budgets whilst early in your home design? And Velux skylights, and what to know.
On the podcast, I’m answering questions from the UA Community.
So, our first question is from Brett. He’s started his home design, and wants to know about early costing information.
And Patricia is curious about retrofitting a Velux skylight to get access to more natural light.
Brett has this question:
“G’day Amelia, my name’s Brett. I’m from Perth in Western Australia. We’ve got a young family, two little kids, and we’re in the process of planning and designing our future forever home.
Being a mechanical engineer, I’m big with planning, designing and quantifying decisions. While the technical stuff I’m comfortable with, what I’m having trouble with is the costing side.
There’s a lot of information out there on general square meterage cost of a typical home for this and that what I’m wondering what resources and how would one go about getting a bit more detail in initial first pass costing for the different concepts and building systems and approaches to building a home.
Not looking for high level detail that you’d get from a quantity surveyor, but I’m keen to be able to get a feel for myself as to the differences in costs to use brick over timber framing, using slab floor over timber flooring, and different ways of doing roof systems and the implication of costs.
Just so I can get a feel for the implications of these different designs and building systems and ideas that I’ve got. And how they’re going to change the costs. So I can make these very early stage basic conceptual decisions about where to head with the design of the home before I go jumping in with a desired approach that completely doesn’t suit budgets.
Hope you can help. I love your podcasts, have listened to everything single one – extremely beneficial. Keep up the great work.”
And Patricia wants to know if she can get more light from her Velux:
“Hello, Amelia. My name is Patricia from Victoria. We are planning to build, but in the meantime I would like more light.
There is a Velux in the living room ceiling, 50 centimetre by 1.3 metre. It’s not flush with the ceiling. Is it possible to enlarge the casement to provide a wider angle of light, and how much more light could we get? Thank you.”
LISTEN TO MY ANSWERS NOW.
RESOURCES MENTIONED IN THIS PODCAST:
Archicentre Cost Guide 2019 >>> READ HERE
This is an insurance Home Building Calculator based on Cordells data >>> READ HERE
BMTQS Construction Cost Table >>> READ HERE
Rawlinsons Construction Cost Guides Website >>> CLICK HERE


 With over 30 years industry experience, Amelia Lee founded Undercover Architect in 2014 as an award-winning online resource to help and teach you how to get it right when designing, building or renovating your home. You are the key to unlocking what’s possible for your home. Undercover Architect is your secret ally
With over 30 years industry experience, Amelia Lee founded Undercover Architect in 2014 as an award-winning online resource to help and teach you how to get it right when designing, building or renovating your home. You are the key to unlocking what’s possible for your home. Undercover Architect is your secret ally
Leave a Reply