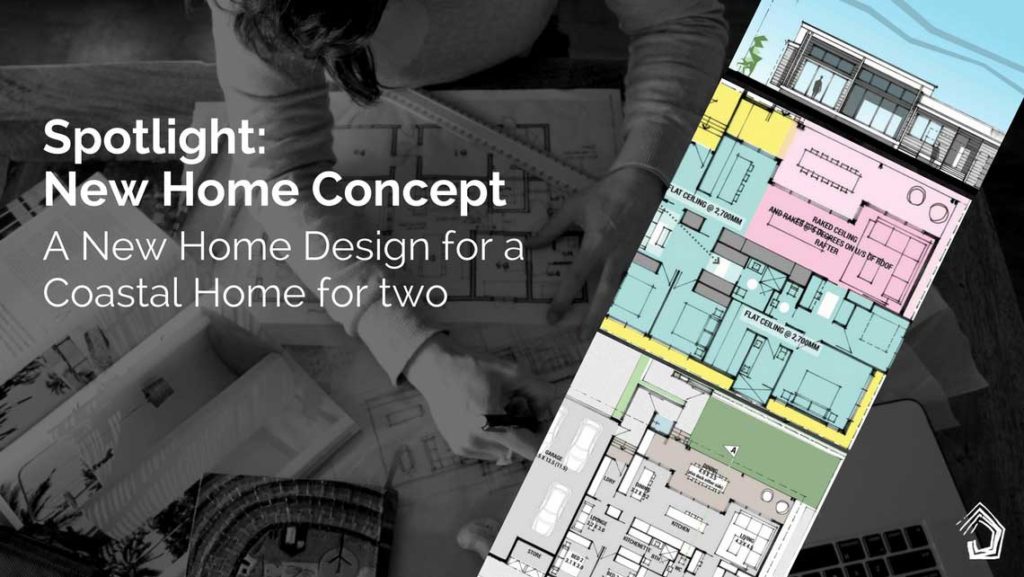
UPDATE: Due to her mission to educate ALL homeowners to get it right in their own projects, Amelia no longer provides 1:1 design services. The best way to access Amelia’s expertise, experience, support and guidance (plus get her answers to your regular questions), is via her flagship program: HOME Method. Learn more here.
In this Spotlight, Amelia helped homeowners who are retiring to a coastal location.
They’re seeking an affordable home which will be comfortable for the two of them, and also host family and friends when they stay. As well as be locked up and left for months at a time.
The homeowners and their land
The clients are a couple with kids who’ve grown and moved out of home. This new build is their opportunity to create a low maintenance house just for the two of them.
They also want to lock it up and leave it whilst they take extended trips away. It will serve as their home base, and also accommodate visiting guests and family.
It is possible that the home may be unoccupied for more than 6 months of the year. It is also possible that guests may come and stay when the owners are not there.
And it’s also possible that a carer may move in at some point in the future as the owners choose to stay in the home long term.
There will be times when it’s occupied by only one or two people. There will be other times when there’ll be large groups staying, with family members of all ages.
The land is in a cul de sac, in a coastal location. It’s almost square in shape, and faces north-to-street.
There is an existing home which they’ve determined is not worth restoring or renovating.
They’re choosing to demolish and build a new home to suit their specific needs.
The Brief
They would like to create a house that is:
- as small as practical whilst retaining a sense of spaciousness
- low maintenance and robust building materials
- plenty of light and cross-ventilation
The home will be broken into 2 parts: the main house, and a self-contained apartment. (The apartment will also help the main house extend when required).
The main house needs to have:
- one generous bedroom
- one bathroom
- walk-in robe
- one toilet – accessible from lounge and from bedroom
- open plan kitchen / living / dining
- walk-in pantry
- flex-room for a rowing machine and bike trainer
- generous lounge
- homeowner loves window seats / banquette dining
- study area
- laundry accessible from main home and self-contained apartment
The self-contained accommodation needs to have:
- 2 bedrooms
- 1 bathroom
- kitchenette
- lounge area
- a separate entry that can be accessed whether the owners are there or not
The home also needs:
- 4 car spaces (2 tandem spaces is ok)
- outdoor shower
- rainwater tank and solar power
- to feel light, airy and functional
- to be a chic shack by the sea
The Budget
The budget is $250,000 – $350,000. A desire to avoid overcapitalising the site is driving decisions about the overall budget.
Main Observations about the Brief
There is a need for compact design, with a spacious feel – and still fitting a lot in
There are a few elements working together to determine the overall size for the home.
We have council’s restrictions for “Site Coverage” @ 50% of the 607m2 site area (303.5m2). Site coverage is the footprint of the home, measured to the outermost projections of the eaves.
We also have site setbacks – dictated by both the local council and the Queensland Development Code.
We have the budget. And we also have the brief – and all the spaces listed in it.
Clever design makes the most from compact spaces. It also can mean a different way of living. Areas and spaces (and the things within them) work well when they do more than one job.
What I found as I worked through the design, is that the brief required a lot of rooms and spaces. The brief essentially calls for a 4 bedroom home with 2 living areas and a 4 car garage. In this, of course, spaces can be smaller, and flexible in their use.
The design will need to make the most of a northern orientation – to the street
The site has its long, street frontage, facing north. The challenge is to capture this sunlight, whilst managing the heat load and privacy requirements.
I see a large part of life in this home happening in the living areas. Around the kitchen / dining / living area, and connecting to the outdoors. Both when the owners in the home on their own, and when visitors are staying.
Passively heating and cooling these spaces will create extra comfort and enjoyment in the home. These means maximising the benefits of the northern orientation.
Two level living may not be the best alternative for longevity or budget
It’s not only about having a comfortable, safe and low maintenance home to age in. This is also having safe space for future grandchildren and other little people who may come stay.
There’s the question of whether it’s a better outcome to get guest bedrooms upstairs. Yes, this would free up the lower floor plan space-wise. But I believe it will stretch the budget too far to create a two storey design.
Two storey homes are more expensive than single storey homes of the same square meterage. This is due to extra labour requirements, scaffolding, work-from-heights obligations
I’m also not sure it’s the best outcome for the lifestyle of the owners … for their ease of living (and maintaining independence) in this home.
This home is to be their haven
This may sound a little woo woo, but I believe this home represents a big lifestyle change for the owners. A home for the next phase of their lives (beyond kids!)
So, I felt it essential that the home design focus on being a place that will restore and relax them. That functionally it makes their life in it simpler and more convenient. That it’s easy to maintain.
However, there was more …
It needs to feel cosy and intimate, as well as expansive. My desire is for them to arrive, walk into the living spaces, and breath a sigh of relief that they’ve arrived. That they’ve “come home” – however long they’ve been away. Because they’re immediately connected with everything they love about their home.
Some main design aims
The design aims to make sure their home is comfortable and feels like its own secure compound. And that natural light, breezes and sounds expand the experience of the home. Here are the main aims:
- Bring northern light further into the floor plan, and enjoy the cool qualities of southern light
- Work within conventional residential building techniques to add some affordable ‘specialness’ to the home.
- Keep the home design simple and easily constructable. This can provide options for its delivery (and hence seek competitive advice about its cost)
- Seek ways to create spaces that will be multi-functional, so their use can change based on who is in the home
- Maximise passive design techniques to help with the thermal comfort of this home
- Make it great when occupied by 1 or 2 of the owners, through to large groups of family and friends.
- Create the separate part of their home (the 2 bed apartment) as a secure space, but also connected to, where they live. It also needs to make sense as a whole home should resale happen at some point.
The Design Options
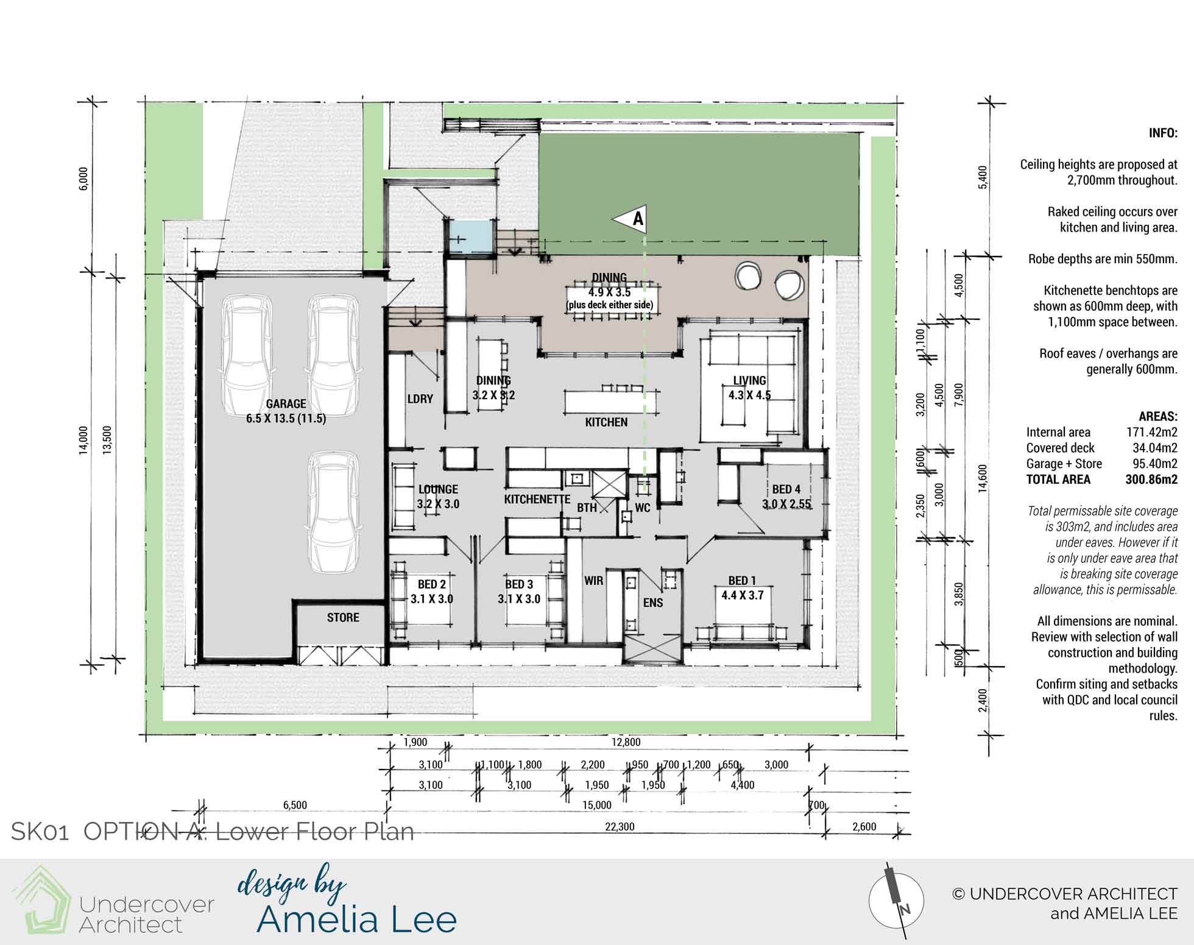
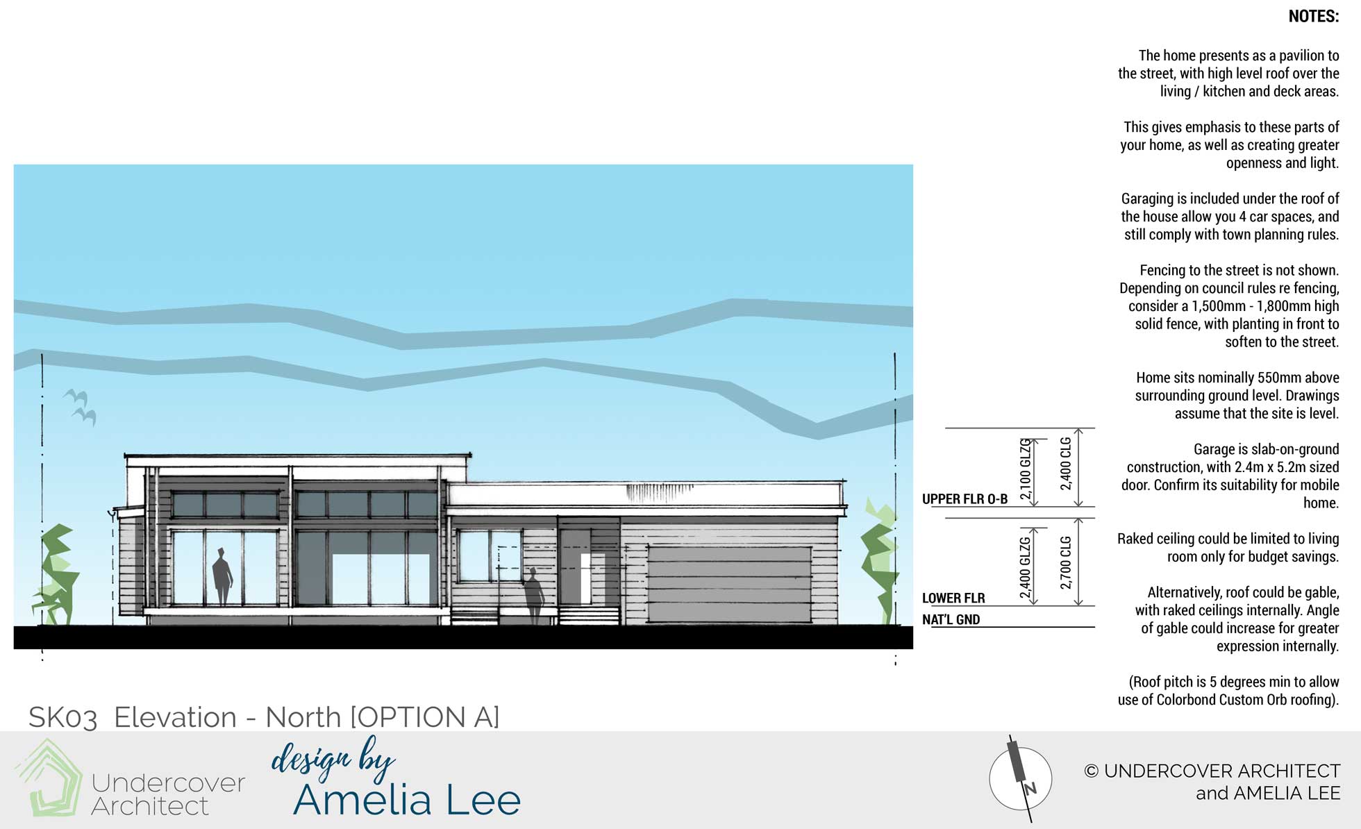
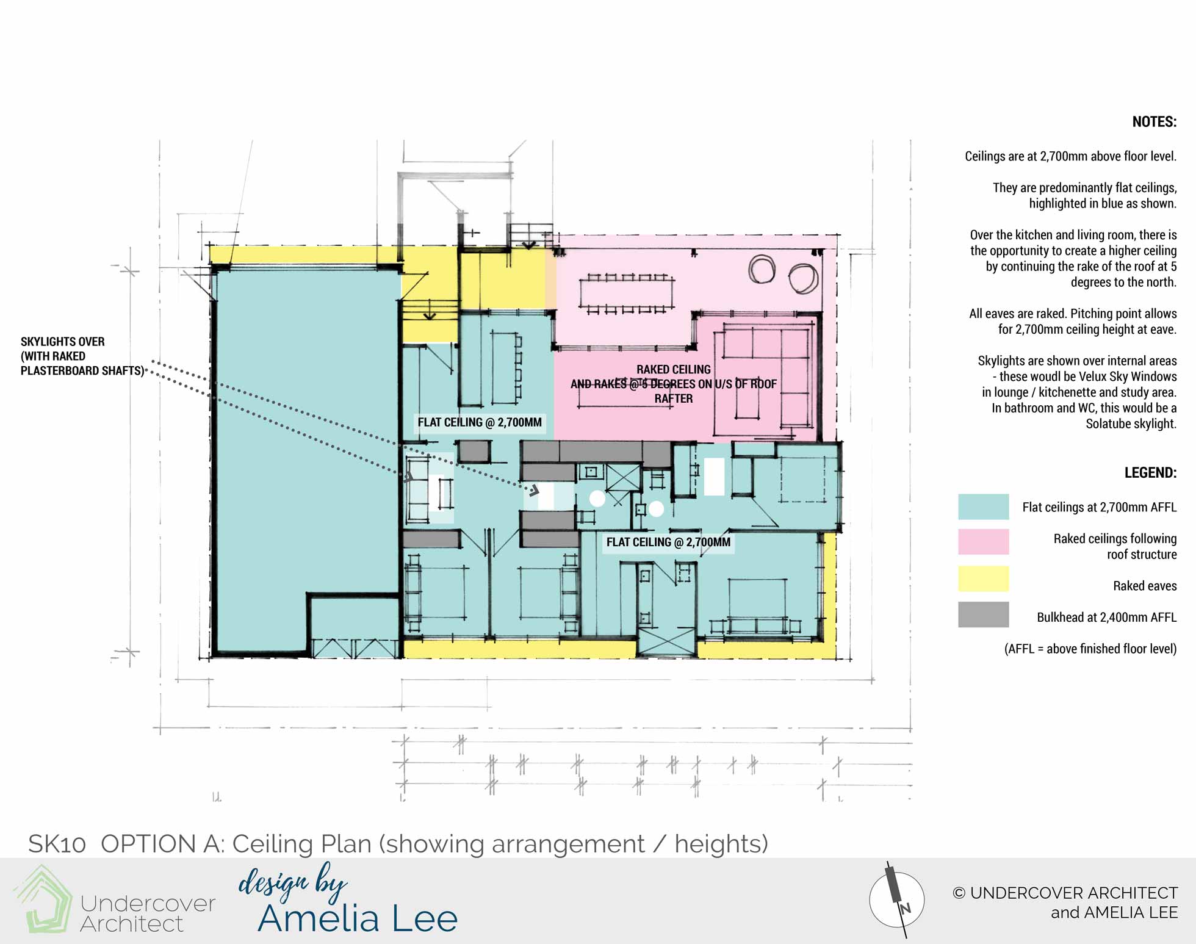
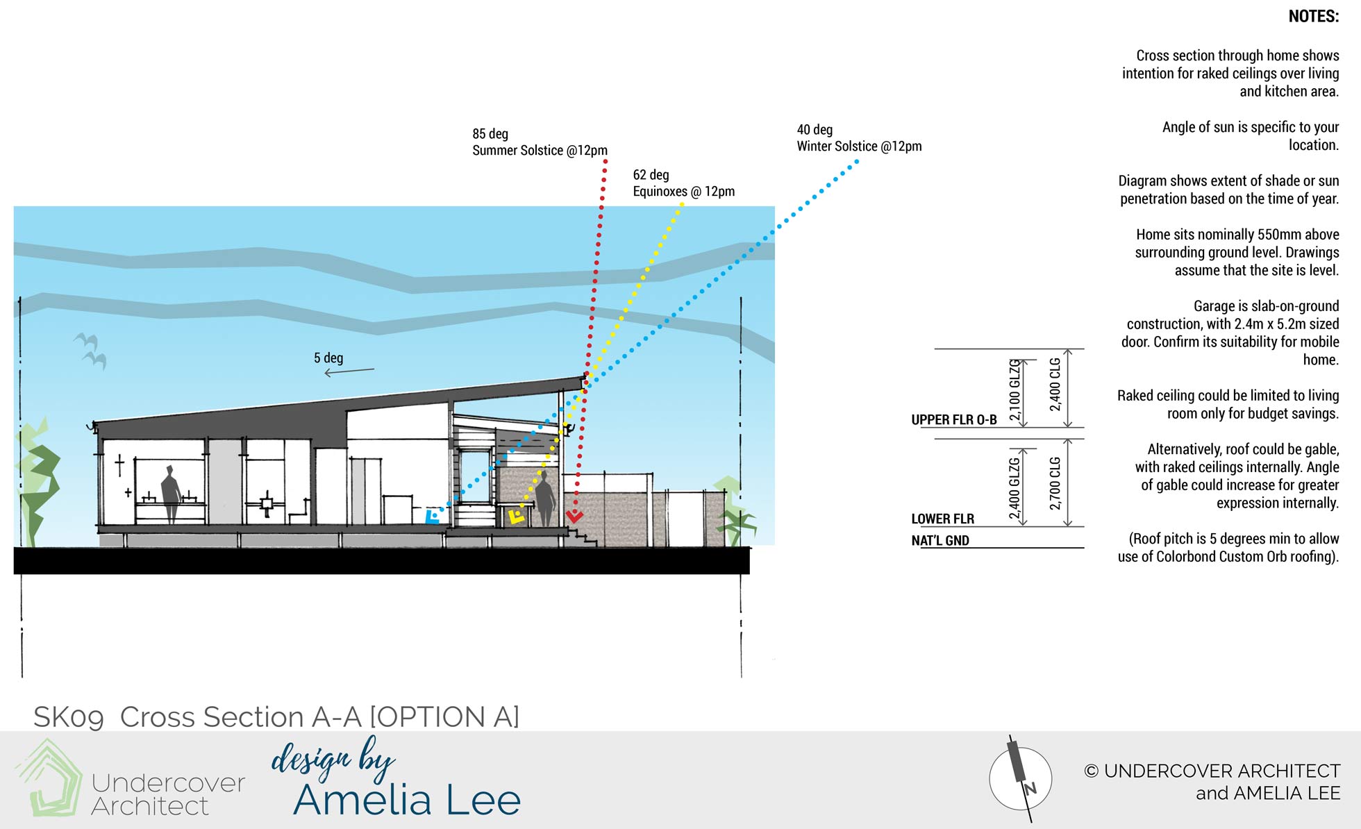
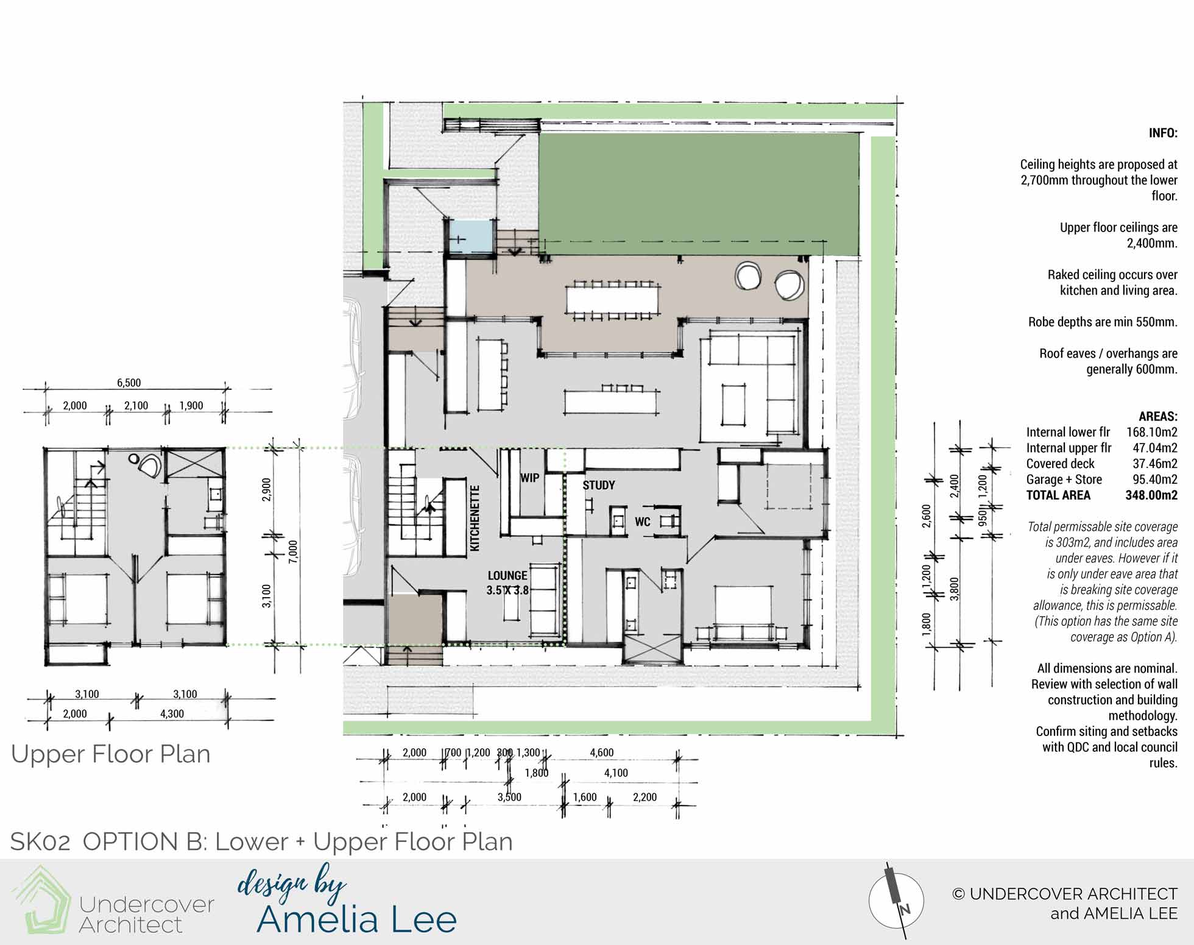
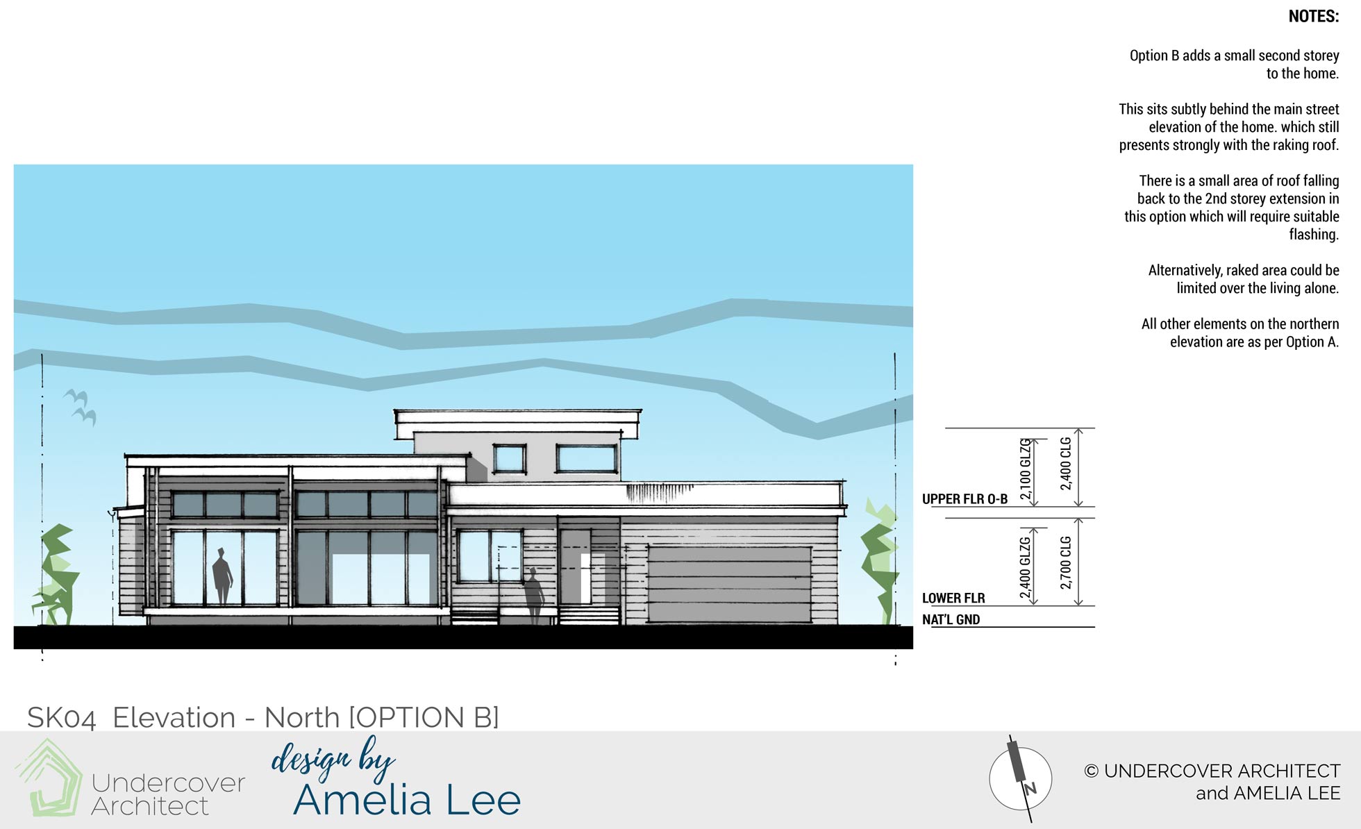
First was the single-storey version: Option A. This placed all living / dining / kitchen areas along the northern edge of the home, opening out onto a large entertaining deck. This then connects with the walled garden to create a secure and private indoor / outdoor experience. The self-contained apartment sits to the south, and can be accessed via its own entry on the south side of the home (into the bedrooms), or via the laundry.
Option A: Street Elevation presents as a pavilion to the street, with a high level roof over the living / kitchen and deck areas. This creates a sense of spaciousness, drama and natural light in those spaces.
Option A Ceiling Plan shows the design of flat ceilings, in combination with a raked ceiling over the kitchen / living and deck. Skylights (a combination of Velux Skylights and Solatube reflective skytubes) provide natural light from above, to the band of interior spaces through the middle of the floorplan.
Option A Section: this explains the raked ceiling and how it helps natural light in winter reach further into the home. Raked ceilings are generally more expensive to build than flat ones. This is because roofs will be built from rafters (more expensive) rather than trusses (more economical) to make a raked ceiling. So here, it’s used sparingly for a big impact in the feel and functionality of the home.
This is Option B, the two-storey version. This has a similar arrangement for the northern half of the home, and master suite. Where it changes is in the creation of a two-storey, self-contained apartment. Two bedrooms are located upstairs, sitting over a lower floor lounge and kitchenette. There is a dedicated entry space for the apartment on the southern side of the home.
Option B’s street elevation is similar to Option A. You can see the second level of the apartment sitting up above the roof line. Windows will bring northern light down the internal stair void into the apartment’s lounge room on the lower floor.
The Verdict?
The homeowner had this to say about the most valuable thing she gained from her New Home Design service …
“I have gained the feeling that the building, no matter what it costs, will have been the most cost-effective design for the criteria I gave Amelia.
I know that I could be designed a less expensive building (ie a project home off the shelf) but that building would not have fulfilled my criteria.”
Due to my commitment to educating homeowners to get it right in their own projects, I no longer provide 1:1 design services. Instead, you can access my expert guidance and support inside my flagship program, HOME Method. Learn what’s included here.
 With over 30 years industry experience, Amelia Lee founded Undercover Architect in 2014 as an award-winning online resource to help and teach you how to get it right when designing, building or renovating your home. You are the key to unlocking what’s possible for your home. Undercover Architect is your secret ally
With over 30 years industry experience, Amelia Lee founded Undercover Architect in 2014 as an award-winning online resource to help and teach you how to get it right when designing, building or renovating your home. You are the key to unlocking what’s possible for your home. Undercover Architect is your secret ally
In the US, building up is less expensive than building out…in other words, a two story home is less expensive than the same sq footage on one level. A home like this where I live would cost far more than $350000
Hi Anne,
Thanks for your comment. That’s really interesting. I’m often amazed at how inexpensive building can be in certain parts of the USA when I watch some of the renovation programs on TV. Here, 2 storey is usually more expensive than single-storey (on a square meterage comparison), as it brings about requirements for scaffolding, extra time on site, additional labour and management of those components.
Where about’s in the USA are you?
– Amelia, UA x
Amelia
I am not sure whether you will get to this as it is so far behind the series you are up to. I think the location is appropriate to our query. We are planning on downsizing and going to a coastal location. I have been distilling a range of your ideas across the various pods and have learnt a lot and it is causing a lot of discussion between my wife and I. What I would really like is a pod specifically discussing the issues that active downsizers (early 60s) should consider when building a new home in our case down by the coast. For instance we are considering three bedrooms down from four, but with an oversized lined garage, with toilet and shower to allow younger and more active visitors a place to stay. I am sure that you have a range of other ideas re your four Fs, for people like us to consider.
regards
Les H
HI Les,
I’ll pop it on the podcast list! I also recommend you check out Apartment Therapy’s website. It’s a fantastic resource for looking at projects that are compact, functional and flexible in their setup. Your strategy of what I call a ‘showroom garage’ … the garage that is well-finished so it can be used as house space … is a good one.
– Amelia, UA