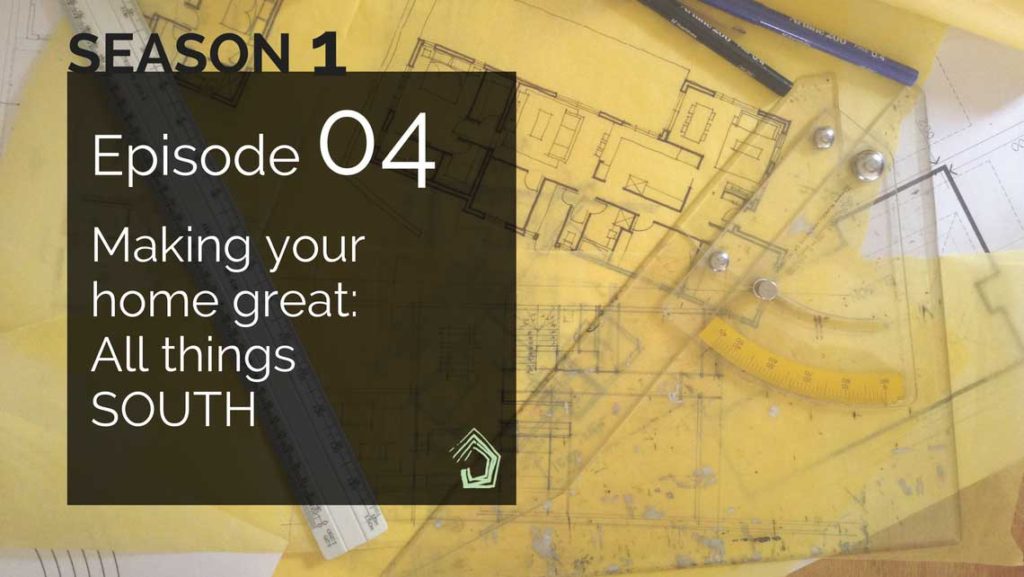
This is Episode 4 of Season 1.
So far this season, we’ve been exploring the idea of orientation. And the importance of knowing yours when designing, renovating or building your home. We’ve talked about northern and eastern orientations and sunlight.
In this episode, we’ll talk about all things SOUTH.
This episode will help you get it right if you’re seeking ways to make your home feel great, and also if you have you have a south-facing home … or a home that faces south-east or south-west.
So what do you need to be aware of with southern sunlight? (And is there such a thing, given that in the southern hemisphere, our sun moves through the north?)
A southern orientation can be challenging to work with if you want to maximise northern sun in your home.
This podcast outlines 5 specific design strategies you can implement in creating your new home or renovation, that will bring northern light into a south-facing home.
Let’s dive deeply into:
- What southern light is like
- What’s not great about southern light
- How we need to shade and shelter from southern light (it’s actually the sunlight on the edges of our southern orientation)
You’ll understand in detail:
- What rooms need to be facing south
- What rooms don’t need to be facing south
- 5 key strategies to use in your design
And if you have a south-facing home, you’ll learn:
- What your priorities should be if you’re designing a home for a south-facing orientation
- What can go wrong in designing for southern sunlight
- Some homework for you as you research your project
- What else you need to know about designing for a south-facing home
Listen to the podcast now to learn more about southern light. In the southern hemisphere, the southern orientation receives very little direct sunlight. So home designs certainly require a specific response for your them to still feel great, even though it’s facing the ‘wrong’ direction.
And scroll down to see images for some ideas when designing for all things south.
This diagram shows how southern orientation can have harsh (morning and afternoon) direct sunlight on the edges (that pink zone!). The full range of southern orientation is shown by the yellow semi-circle. However, on the equinoxes, the sun rises on due east, and sets on due west (shown by orange dashed lines).
Between the spring equinox and autumn equinox (as we experience Summer), the sunrise moves south of that position.
Here’s some inspiration for your project about how to manage a south-facing orientation and grab the northern light you need …
Design Strategy number 1: Get northern light from above
This single skylight that faces north does wonders for bringing natural light into this home. The sculpted ceiling helps enlarge the amount of light entering, and is a fantastic design strategy to make the most of a small opening. By Tribe Studio. [Image Source]
Design Strategy number 2: Get northern light in from the sides
This south-facing extension squeezes out past the width of the original home to grab some northern light. It also uses higher level glazing (just visible in this photograph) to bring northern light in. By 4-Site Architecture. [Image Source]
Design Strategy number 3: Think of your home seasonally
This Melbourne extension is north-to-street, and tucks an upper floor north-facing outdoor area behind the original home. This brings beautiful northern light into the upper floor living spaces, and brings winter warmth. By Dan Gayfer Design. [Image Source]
In the same extension, the lower floor living area opens out onto a south-facing courtyard. By Dan Gayfer Design. [Image Source]
Design Strategy number 4: Flip your floor plan
I was Project Architect onWaterline Bulimba whilst at Mirvac Design Queensland. We had a range of homes that faced north-to-street. This was one design solution – where a 2 storey outdoor room was located on the front of the home. It brought northern light into the single-storey living room that opened out onto it. If you visit this development now, you’ll see the landscaping conceals these front gardens and outdoor areas, privatising them from the street.
Design Strategy number 5: Shape your floor plan
This courtyard home in Marrickville arranges single-storey structures around this outdoor area. You can see this allows northern light into the courtard (over the single-storey) and provides natural light to the rooms surrounding it. By David Boyle Architect. [Image Source]
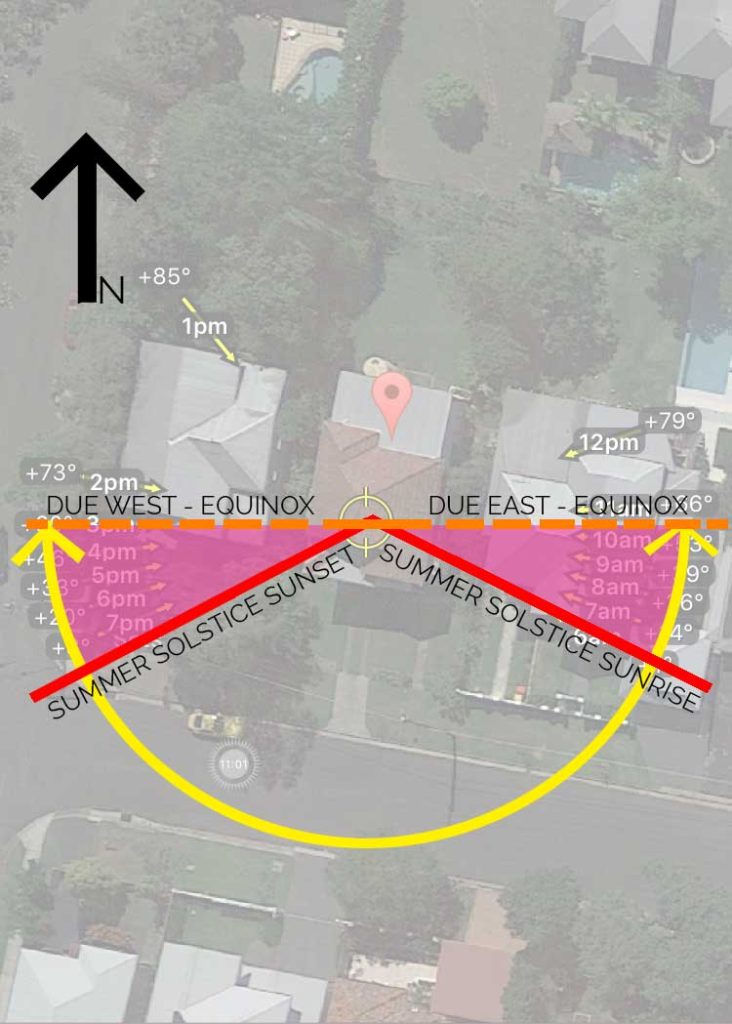
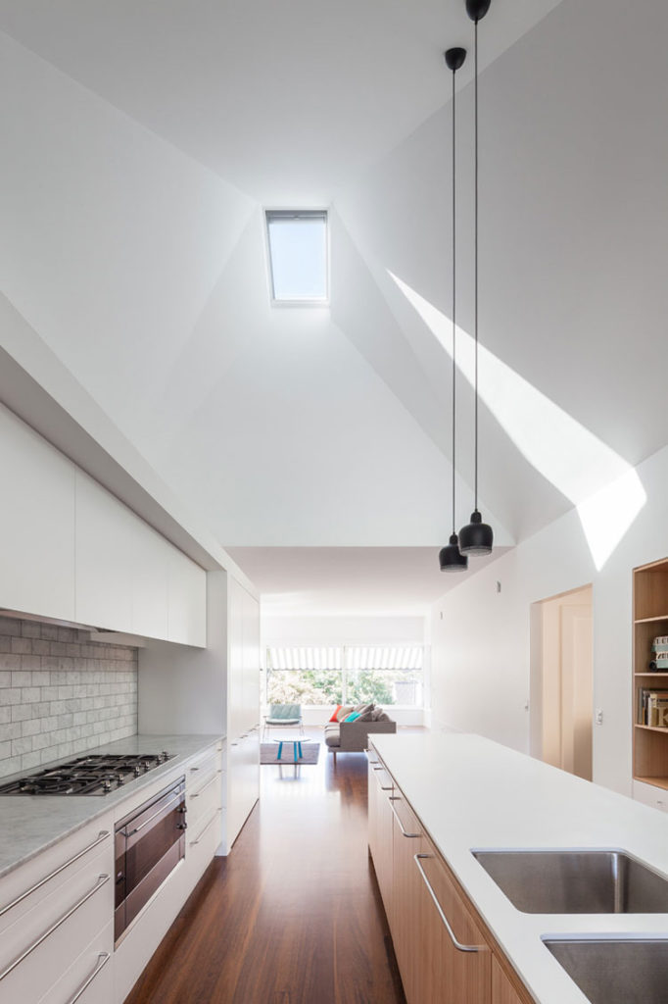
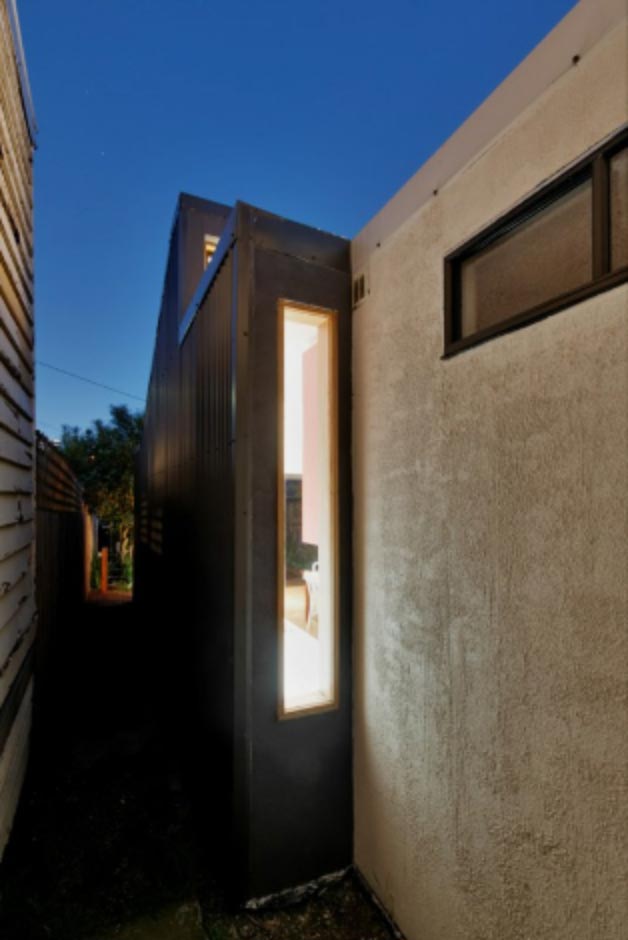
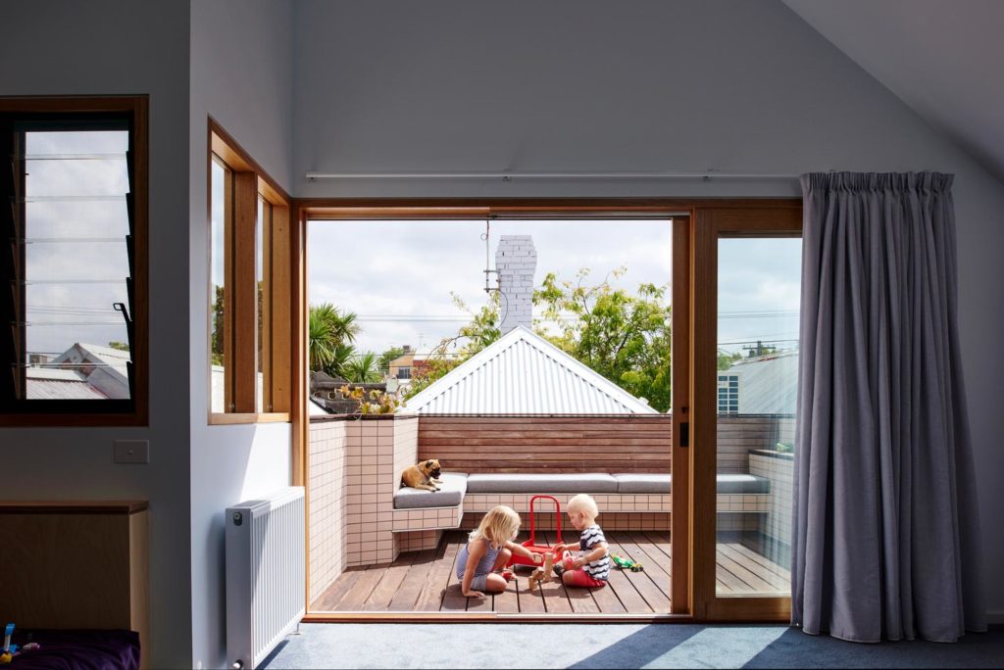
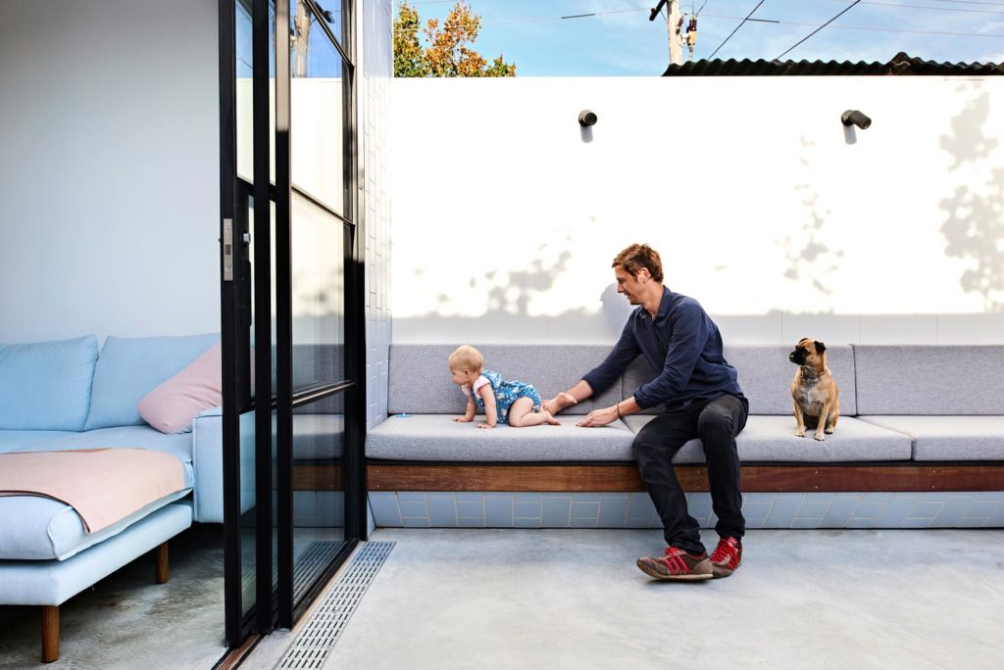
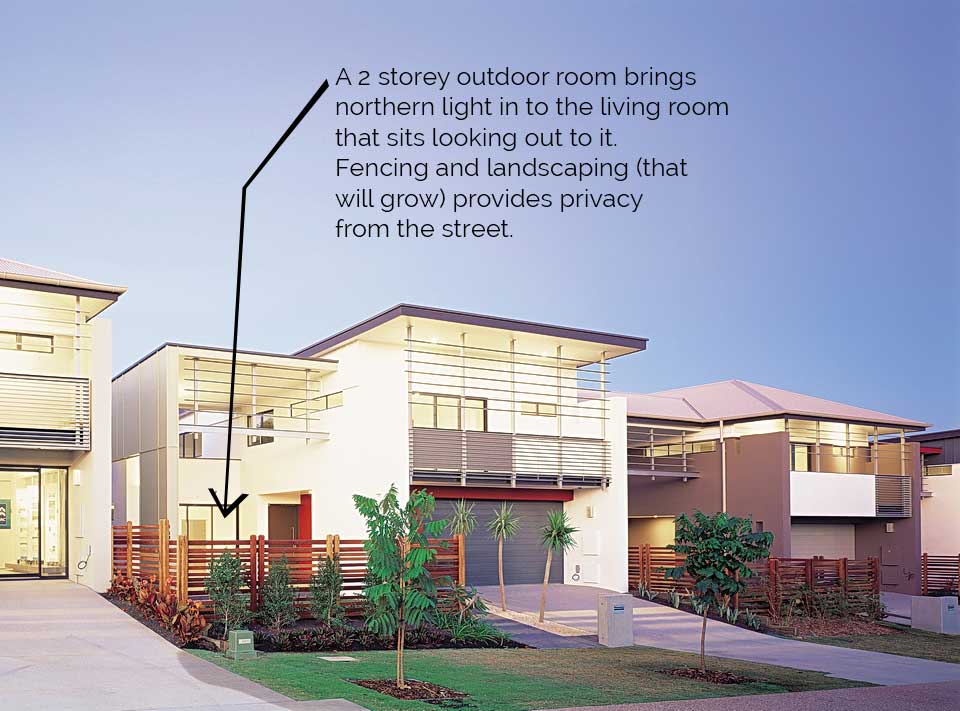
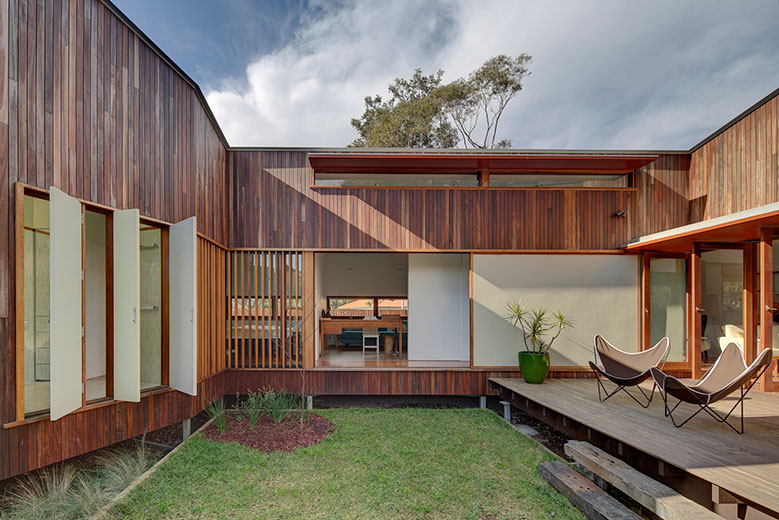

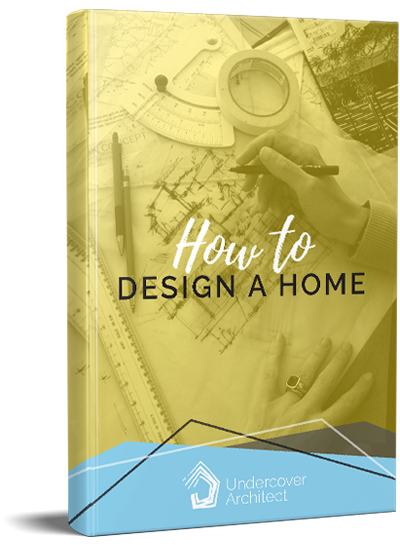
 With over 30 years industry experience, Amelia Lee founded Undercover Architect in 2014 as an award-winning online resource to help and teach you how to get it right when designing, building or renovating your home. You are the key to unlocking what’s possible for your home. Undercover Architect is your secret ally
With over 30 years industry experience, Amelia Lee founded Undercover Architect in 2014 as an award-winning online resource to help and teach you how to get it right when designing, building or renovating your home. You are the key to unlocking what’s possible for your home. Undercover Architect is your secret ally
Amelia, absolutely loved this blogpost. I have a semi which is south facing overlooking the beach. As it goes over 3 stories, I cannot see how any of the 5 solutions can be implemented. Would you recommend any further solutions for small south facing spaces. Thank you!
Hi Nela,
Thanks for your feedback. The podcast has a lot of detailed information in it that builds on this blogpost and will provide info for you. For your home, I would consider how you can access northern light from the street-side of the home, and bring it into your house via top-lighting and voids. Also think of your home seasonally to create living spaces at either end (and have a north-facing living space for winter use).
Best wishes for your home,
– Amelia, UA x
Hi Amelia, brilliant post! Finding your blog posts very informative and delivered in a way which can be very easily understood.
Looking at a KDR of a south-facing plot at the moment and considering a C-shape around a courtyard. Should the opening of the “C” face the east or west direction? My feeling is east so that the courtyard and the back part of the house can collect the morning sun?
Hi Fred,
Thanks so much for your feedback – I’m glad you’re finding the podcast/blog useful.
Yes, I would face the opening to the east. The latest podcast talks about west-facing orientation, and what rooms to locate on your western side. Basically, you want to shut down your home to the western side as much as you can. I hope that helps.
– Amelia, UA
Your blogposts on orientation are simply excellent. Confirms feelings I’ve had with my existing home, considering what I need to keep and what to change when I renovate or rebuild. I have a near perfect south rear facing yard. House is street facing N/NE 5 degrees, so almost fully North street facing. Love the sun coming through during winter, but not good in summer.
Hi Tim,
Thanks for your kind feedback. I’m glad you’re enjoying the blogs / podcasts. That can be a challenging orientation if you’re seeking to grow your home into your rear yard. I hope the podcast has given you some insights as to how to get it right. I also replied to your other comment regarding off-the-plan choices and whether to renovate or knock-down. It is very difficult to find a home that’s off-the-plan to suit a south-to-rear site! I can see why it’s been challenging for you. Wishing you the best for your project,
– Amelia, UA
Well we’re seeking to extend to the front, so from the front street facing forward. However orientation is only half my woes, front sloping is the other, and a building envelope which is mainly square, before the land falls away, which from the financial aspect, has me looking more at knock down rebuild, which is still making me dizzy.
I enjoyed your podcast about south facing homes. We are at this initial stages of our reno on our 2 story townhouse in Hampton VIC, that faces SW. We are constrained by the fact we are attached along our NW wall to our neighbouring townhouse and we span the entire width of the block (rear access through our double garage. Blockhas a narrow front and fans out the back – no two walls are parallel!).
Hi Emma
There will be ways you can bring light in from above, and from the north – and then into the home. I’d recommend exploring what’s possible also for your eastern orientation.
– Amelia, UA
Hi Amelia,
Charity from the United States here. My husband and I recently bought a beautiful 9 acre property in south Louisiana with lovely old live oak trees and an old cypress barn. We are thrilled with the opportunity to build a home and design a small farm there to raise our two kids on. It will be north to rear (south for you) and I’ve found your podcast extremely helpful! I found you about 2 weeks ago and I’ve just finished season 2 of your podcast. I appreciate your efforts to educate and empower home owners! I’m trying to convince my husband to wait until 2021 to potentially work with you on designing our home, but he is ready to nail something down sooner. I’m so thankful to have found you from 30X40 design workshop. Best wishes to you and your family! You are such a blessing and an inspiration.
– Charity
Hi Charity
Congratulations on your location, and how exciting to be planning a new home. It’s awesome that you’ve found Undercover Architect, and thank you for the kind feedback and for listening to the podcast. I’m so glad you’ve found it helpful.
If you haven’t seen, The Welcome Home Course would be a great resource for you. It’s a course I collaborated on with Eric from 30X40 that is specifically for American homeowners who are building or renovating.
Best wishes for your new home!
– Amelia, UA x
Thanks Amelia, this podcast and your website clarified a lot of things about the challenges of our south-facing house. I have been trying to balance my hope of a north-facing home with the need for privacy from the street and connection to our backyard at the south (which is tree-filled and lovely to look out on from the living area but shaded by the house all winter). Our north-facing front doorway is 1.8m wide but then it narrows to 1m wide where it approaches the kitchen, so we are thinking we could expand the width of that 4.5m hallway and draw some more light from the front door into the south-facing kitchen/living. The suggestions about using the house seasonally were great. We naturally seem to chase the sun and live out on the front verandah in winter, so I’m thinking we might landscape to increase the privacy of the front yard, and open the north-facing second lounge room up with some sliding doors to the front verandah to make that a real winter living space.
Hi Jane,
I’m so glad it helped and love that it’s got you thinking about how you use the home now, and how that could inform the future changes you make. Privatising the front garden can be a fantastic strategy on a site that’s north-to-street, and creating a fenced area that is separate to car access means you can move freely between the rear and front gardens both through and around the house and it feel great.
Best wishes for your project!
– Amelia, UA
Hi Amelia,
What is the “ideal” orientation for a home in Australia?
Asha
Hi Asha
The ‘ideal’ orientation will be dependent on the block shape and size, and whether you’re dealing with an existing home you need to renovate. If you’re looking at a blank block of land, however, that has a wide frontage, then north-to-rear (or north-east to rear) works well. If it’s a narrow block, then east-to-rear (north-to-side) can work well. I’d recommend listening to the whole Season 1 of the podcast so you understand orientation more closely to then be informed when assessing this for your home.
Amelia, UA