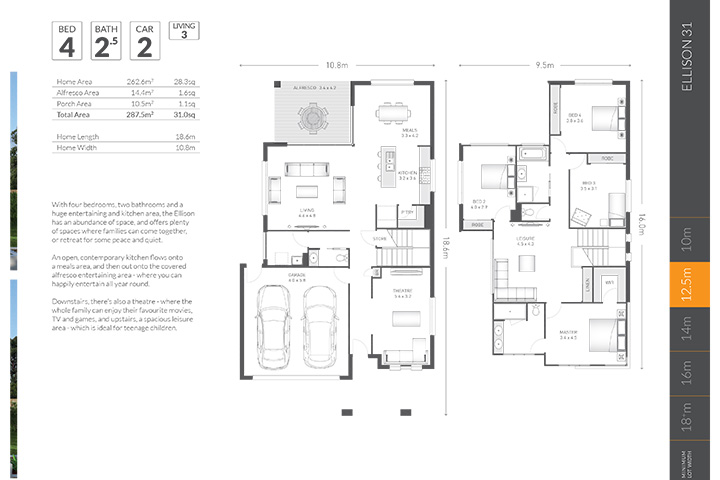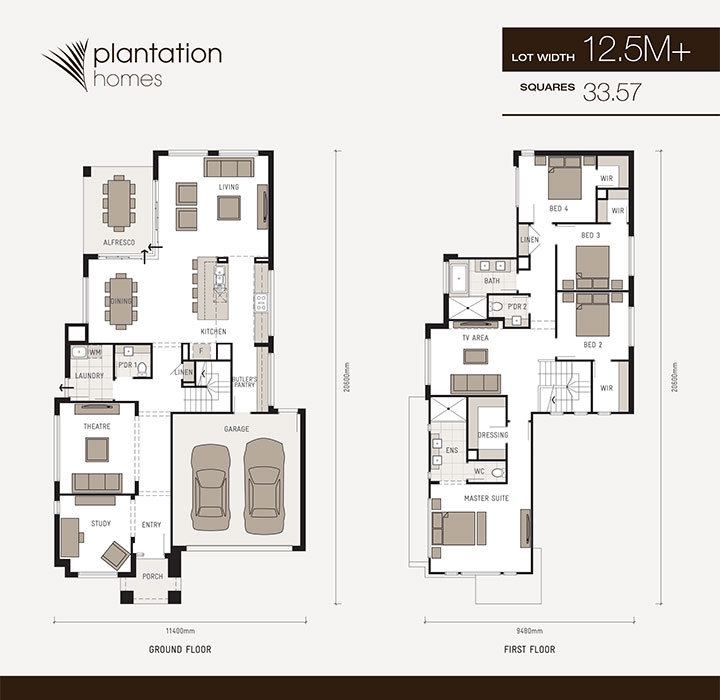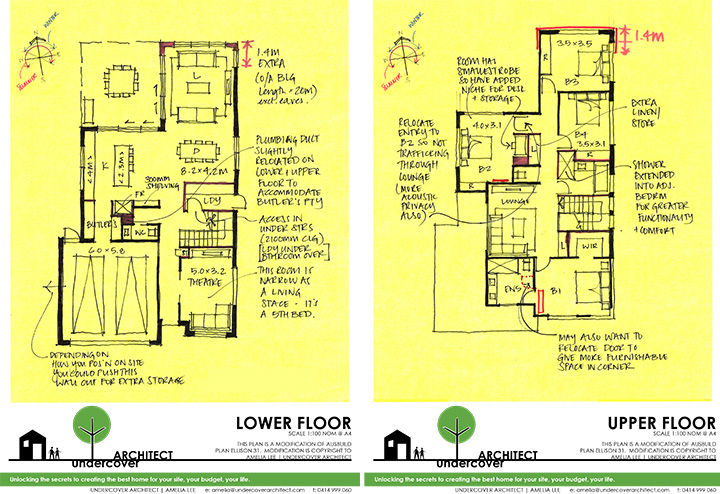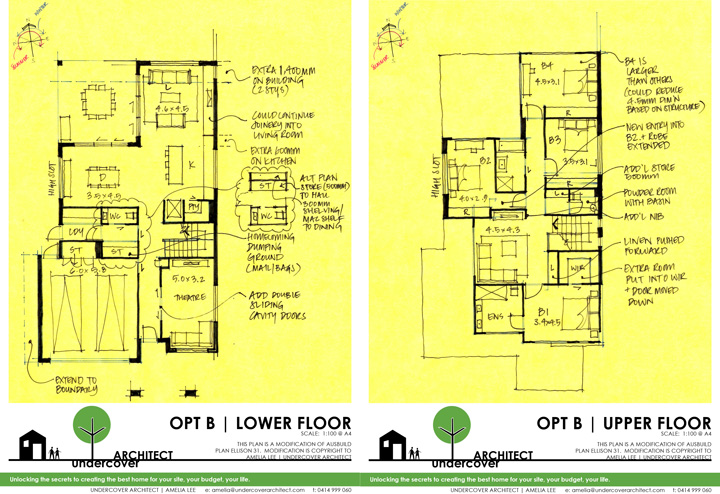
Clare and Darren have found some land, and we weigh up 2 Project Home plans by Ausbuild and Plantation as options for their home.
In my last post, it is still early days, and I outlined some pointers for areas to consider when looking at land, and choosing a builder. Read here to catch up …. and if you just want a brief summary – head to the Hit List here.
Clare and Darren are moving along on their journey – they are both very decisive people, and keen to make this new home happen asap! So, this is the next instalment in their adventure of creating their new home.
Clare and Darren have found some land to build on
They have a conditional offer on a block of land in the area they want to live in. It is a great street, with good access to large parklands nearby that they already spend time in with their family. Bike paths, running tracks, open park areas and great recreational space, which all add fantastic amenity to an area and home.
The block is actually two lots, that currently has a house built across both. It is a post-war home, which in Brisbane means that you can seek permission to demolish it (as long as you satisfy Council conditions for what you put in its place).
The first aerial photographs for Brisbane were taken in 1946, and so they are used as the most significant benchmark for what needs to be retained and protected as a “Character Home”, and what can be possibly demolished.
Watch this video to see how to find out if your Brisbane home is pre-1946.
So, Clare and Darren’s plan, should everything align with this purchase, and the sale of their current home, is to have the house removed or demolished (there is an industry of removing timber homes and reselling them to others). They will then build on one lot only, and sell the other lot as land for someone else to build on. This meets their desire to a) create a low maintenance, compact home and b) reduce their mortgage with their move.
The individual lots are around 12.5m wide by 32m in length. This is classified as a “Small Lot” in Brisbane.
Their orientation is North/NNE to rear, which offers some great opportunities in creating a well-designed home with living areas opening onto a private rear garden and grabbing lots of beautiful sunshine.
And now they look for a home to build on it
They’ve been reviewing houses built by various builders such as Ausbuild, Metricon and Plantation Homes, as well as speaking to some custom builders like Kalka.
Clare and Darren had this to say:
“Last time we bought we seriously considered building a project home, however we ended up having to keep the existing pre-war home and so we renovated. We know people that work at Ausbuild so our consideration of them is based on knowing more about the company and felt that we would be “looked after” if we built with them.
We visited Metricon because they were right next to Ausbuild on the Display Village we visited, and we had also considered them last time. We really like the finishes (choice of skirting, cornicing, window framing etc) in the Metricon Homes as they reflect our style better than what was on display in the Ausbuild homes. However we are also very cautious about Metricon as we have read a lot of media about problems other people have had with them. And we certainly do not have the same feeling of being “looked after” with them as we do with Ausbuild.
We visited Kalka as their display home was nearby and we thought it would be a good comparison to make against the project home builders and a more boutique small lot building company. Our estate agent had also recommended them to us, as he has sold some of their homes in the past. Although there were things about the internal layout that I didn’t like in the Kalka home, the overall finish of the home was lovely, with attention to detail in small things like a larger overall garage space that included storage and room for two vehicles. The external finish is also very likeable, with a much more ‘light-weight’ appearance through the use of much less brick in the façade. Overall the homes look much more contemporary, modern and architecturally designed.”
It’s down to two – so which one to build?
They’ve narrowed their review down to two particular plans they like, and now speak to me about what they like about each, what they don’t like so much … and most importantly, to see whether they best suit the land they’re buying to create a well-designed home.
The two plans are Ellison 31 by Ausbuild and the Plantation Celine Q2. I’ve done a separate review of the Ellison 31 here [CLICK HERE] that I recommend you look at at if you’re thinking about this house for you too.


Here’s the floor plan for the Ausbuild Ellison 31 …
And here’s the floor plan for the Plantation Homes’ Celine-Q2 …
Clare and Darren’s general preference is the Celine Q2 Plantation, and they outline the reasons why:
Butler’s pantry
Open plan living is pretty unforgiving on a kitchen – butler’s pantries are a great way of creating a useful zone adjacent to the kitchen for open, easy-to-access, storage, and space for the daily mess of making brekkie, school lunches etc, before you have to dash out the door.
Ability to access house from garage directly through butler’s pantry, which Clare saw becoming the dumping ground for school bags and a short move from car to the house for groceries
I can understand Clare’s point about wanting to get easy access with the shopping from the car to where it’s being put away, so she’s not lugging lots of bags a long way.
The only thing that’s tricky about this is if you make the butler’s pantry a thoroughfare, AND a dumping ground, it makes it a little tricky for it to perform successfully as both. Imagine you’re arriving home, kids in tow, and everyone is dropping stuff as they walk through the pantry, which then the person behind is having to step over to get through. My recommendation is to separate the homecoming dumping ground and arrival zone, from the butler’s pantry, but still locate them in close proximity to each other.
Prefer the laundry layout
Clare and Darren both want a bench, with laundry sink set in, and cupboards above and below. This is much more functional for a laundry than just the metal tub, and will be an extra cost.
The upstairs layout puts all the kids’ bedrooms near each other with a bathroom nearby
This is a great observation. Ideally in a family home, the master suite will be at one end of the floor plan, and the kids’ bedrooms at the other end. The bathroom for the kids will be near their bedrooms. An upstairs living area and the stairs may be located in the middle depending on the plan.
The main reason for locating the bathroom close to the kids’ bedrooms is so that they’re not traversing more public areas of the house to get to it. Keep private areas that are used in association with each other, close to each other in the floor plan. I know my kids have no issue with running naked around everywhere, but expect that to change as they get older
Feels that the master suite is too big, but that the walk-in-robe is a good configuration
How big is too big when it comes to the master suite? What you choose for you will come down to how big a house you’re building, the area you’re building in, and what your personal preference is for a master suite. However, consider a few things – for your own experience of your home, to create a well-designed space, and for resale of the house later.
- It should be a private space that feels spacious (this doesn’t mean it is BIG, it just means it’s well-designed).
- It should have an element of luxury and specialness as a sanctuary and escape – this doesn’t have to be expensive
- It should adequately fit a queen size bed, with bedside tables either side, movement space around, and another piece of furniture – be it a small unit, or a chair.
So how big is that? Well, for a queen size bed, with bedside tables and space either side, you need a minimum of 3.5m in width. In a family home, I always aim for 4m on the wall where the bed will be furnished (so you can get a king in as an option). And then I aim for 4m in the other direction as well, but you can get away with 3.8m depending on where doors are to enter and for the ensuite and robe.
And here’s where Undercover Architect steps in to give specific feedback and do some design …
The Brief
Clare and Darren’s land enables them to have a house a bit longer than both the Ellison 31 and Celine Q2 plans. Their preference out of the two companies is to work with Ausbuild who will (for a cost) work with them to adjust the floor plan to their requirements. So they asked if I could review the floor plans and, using the extra length available on the land (about 1.4m) get a:
- deeper garage so more storage available there
- a larger butler’s pantry
- a better laundry configuration
The Feedback
I provided them with my initial feedback on the Plantation Celine Q2 house designs and how well it suits their land.
The Plantation home floor plan is a better design overall, but not for your site for the following reasons:
- 2 of the bedrooms upstairs are inward on the plan, with the WIR on bed 2 claiming the street view. They will feel constrained.
- the whole house ideally should be mirrored for the plan to best suit the orientation of the site
- this puts the upstairs bathroom on the north-eastern corner
- and puts 2 of the bedrooms on the western wall
- if you don’t mirror it, the WIRs on Bed 3 and 4 are on the NE corner.
It has merits though in the functionality of the TV area upstairs.
(For my detailed review of the Ellison 31 plan – go to here.)
My summary of the Ellison 31 by Ausbuild to Clare and Darren was as follows:
- very small kitchen
- bed 2 width at 2.9m is too narrow, and has a small robe
- shower in upstairs bathroom is very small – particularly as the boys grow into teenagers sized like their father
- the leisure area upstairs is useful, but functionally will be compromised by circulating through it to access bed 2 – which also won’t have much acoustic or visual privacy
- you would ideally orient it as it is drawn to put the garage on the SW corner – which makes meals area take prime orientation and the living room inbound, which isn’t ideal
- not much storage
The Basic Rule to follow
As a basic rule, when you’re looking at a house design, and how it suits your land, start with this simple step:
- can you get the main living area to face north / north-east?
- can you get the garage on the south/south-west/west
By ‘face’ I mean its main outlook, so the garage door, and the outside wall of the living area.
If these two things can’t happen easily … keep looking. Because honestly, it will be all up hill from there.
The Verdict
My immediate feedback to Clare and Darren is to NOT build the Ausbuild Ellison 31 as it is currently designed, and if they won’t amend it (or budget doesn’t allow the changes that should be made for it to better suit the site), then I recommend they keep looking.
But if they can amend it, then these are my suggestions … see the links for downloadable, high resolution versions of the amended plans. I created two options, both using the extra 1.4m available in building length, and working to improve some of the issues I saw in the current plan. Option A just shuffles things a bit to create some more space, and corrects some of the circulation issues upstairs. Option B is a bit more dramatic to remove the ‘walk-through’ butler’s pantry, and repositions the kitchen/living/dining arrangement to respond more effectively to the orientation.
OPTION A

OPTION B

And a side note as to why you should care – even when you know you won’t be in this house forever
This home is not Clare and Darren’s forever house – they’ve been upfront about that. This is about a phase in their life and where they’re at for the moment, and what they want to achieve by making this step. These are all fantastic things to think about in the journey of creating your home. What are your goals? How do you want to live now? How do you want to live in the future? What steps do you need to take to make that happen?
So if you’re not building your dream home right now, but one that is a stepping stone, please remember this …
Regardless of whether it is YOUR dream home, it CAN and SHOULD still be the best home for its site.
A home that optimises the site conditions, makes the most of the money you’re investing in it and the life you’ll live in it for the next few years.
It will be around for LONGER THAN YOU live in it, and even if it’s not your dream home, it may well be someone else’s.
So make it important. Care about your choices.
This is about your life, and the life others will live in this home after you.
Other blogs you may find useful …
Are you planning or procrastinating about your renovation or new build? Here’s how to tell.
Here’s some tips on how to stretch your building your budget.
This is my number 1 tip to choose a builder that’s right for you.
 With over 30 years industry experience, Amelia Lee founded Undercover Architect in 2014 as an award-winning online resource to help and teach you how to get it right when designing, building or renovating your home. You are the key to unlocking what’s possible for your home. Undercover Architect is your secret ally
With over 30 years industry experience, Amelia Lee founded Undercover Architect in 2014 as an award-winning online resource to help and teach you how to get it right when designing, building or renovating your home. You are the key to unlocking what’s possible for your home. Undercover Architect is your secret ally
Hi – love the website and helpful advise. I wanted to let you know that the link to the Ellison 31 review on this page is wrong. Thanks for all the hard work
Hi Michelle – thanks so much for your kind words about Undercover Architect … and for letting me know about the broken link! I’m always grateful when readers let me know. It should be fixed now.
– Amelia, UA x
Hi Amelia – the link to the separate Ellison 31 review still doesn’t seem to work. Always find your reviews VERY interesting. Cheers.
Hi Vicki
Thanks for picking that up, and your kind words! It should be working now!
– Amelia, UA x