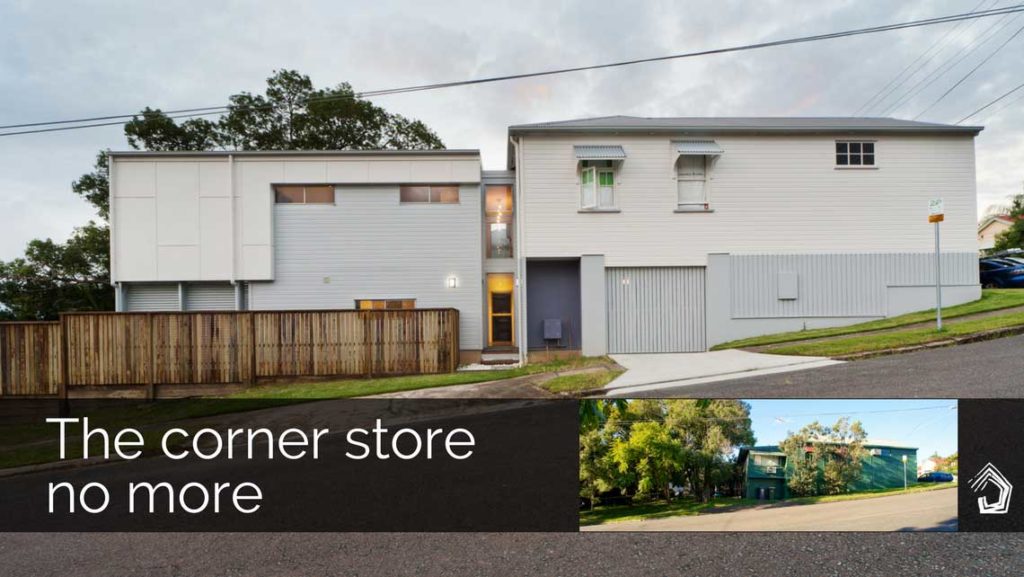
This house was the original corner store for its area, and built to boundary on both its street frontages.
It had seen many incarnations prior to becoming a family home for my clients.
I was really excited for the opportunity to update a classic Queenslander cottage with so much history in its area.
Having lived in the unrenovated property for some time, the clients wanted to be able to effectively utilise the whole dwelling and yard, whilst providing opportunity to work from home in a contained and separate space. The design needed to happily house a young family as well as a successful photography business.
I sought an outcome that protected the character of the original dwelling and its contribution to the streetscape. Utilising a similar approach explored in other of my renovation projects, the existing dwelling underwent minor alterations (including being raised in its current location) and a new pavilion was added to the rear. This extension creates new living and sleeping spaces that maximise the solar orientation, views and inherent qualities of the site. It also responds to the strong character architecture of the neighbouring properties, yet is expressed as a contemporary form, and isn’t limited by the constraints of the original dwelling, working to harmonise with it rather than mimic it.
The pavilion addition was kept compact to maximise yard space and meet the constraints of local town planning. The built edge was pulled back from the northern boundary to ensure good solar access to the downstairs living areas and minimise the impact of overshadowing, as so often occurs on these closely spaced neighbouring small lots. The strong connection between interior and exterior enables natural surveillance of the garden and extends the internal living spaces. Spaces are open plan giving flexibility of use. The internal void between existing and new parts of the house brings legibility to the design and connection of movement between the floors.
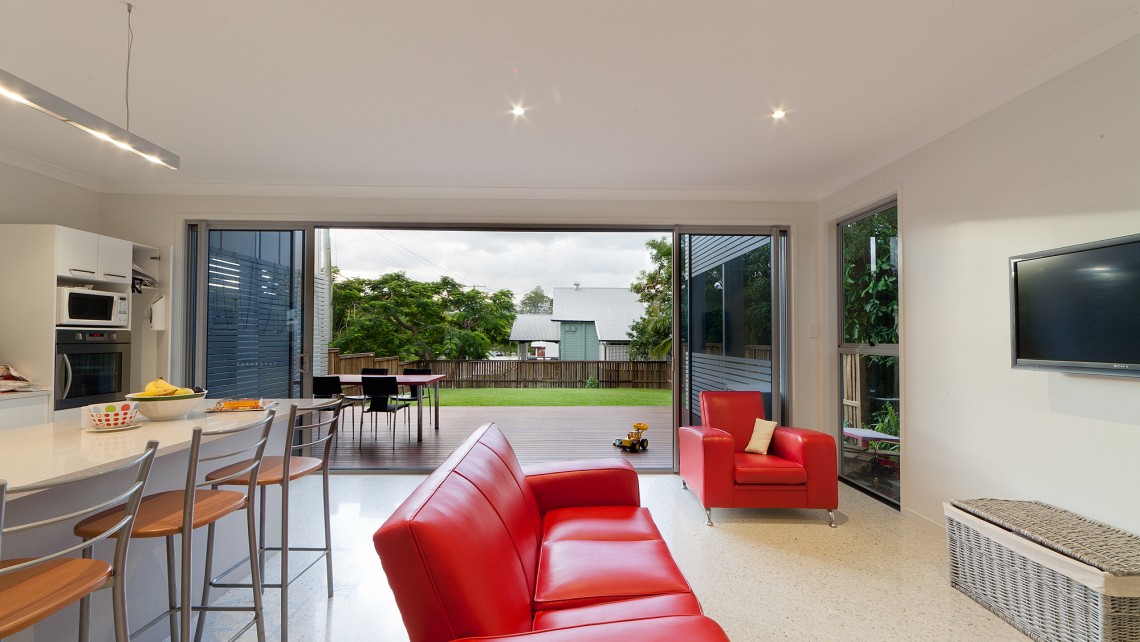
The home now flows to outside from its living areas
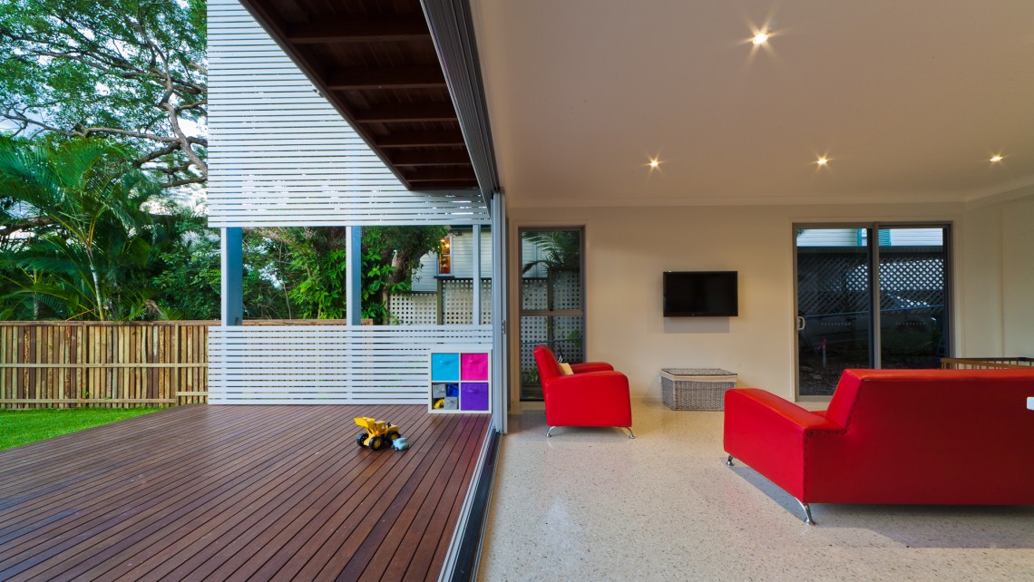

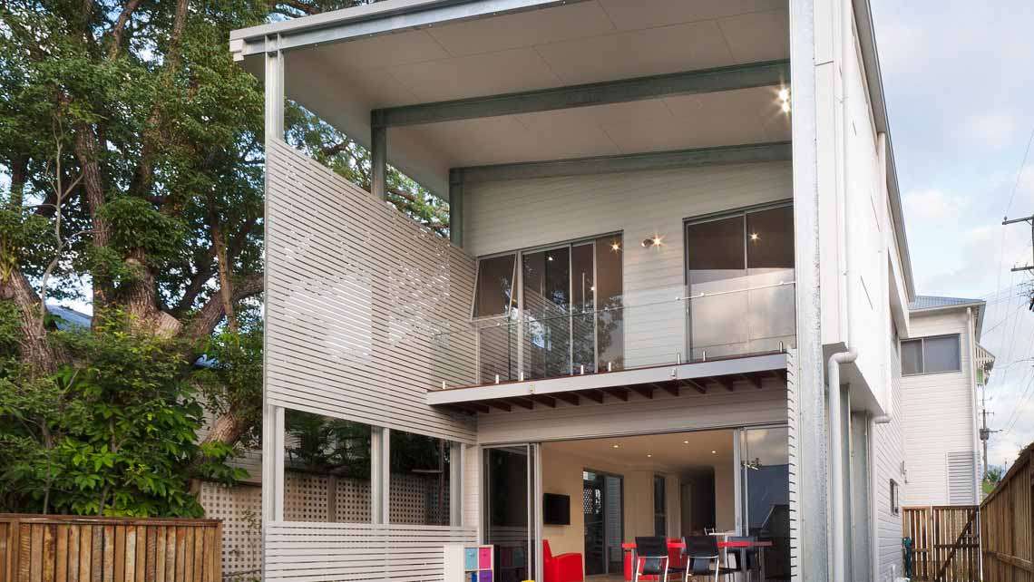
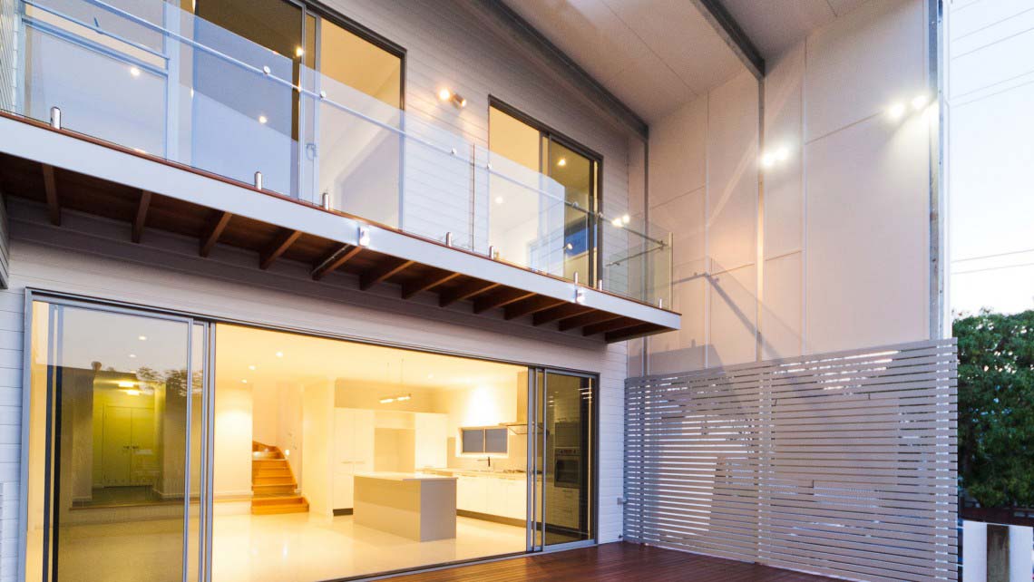
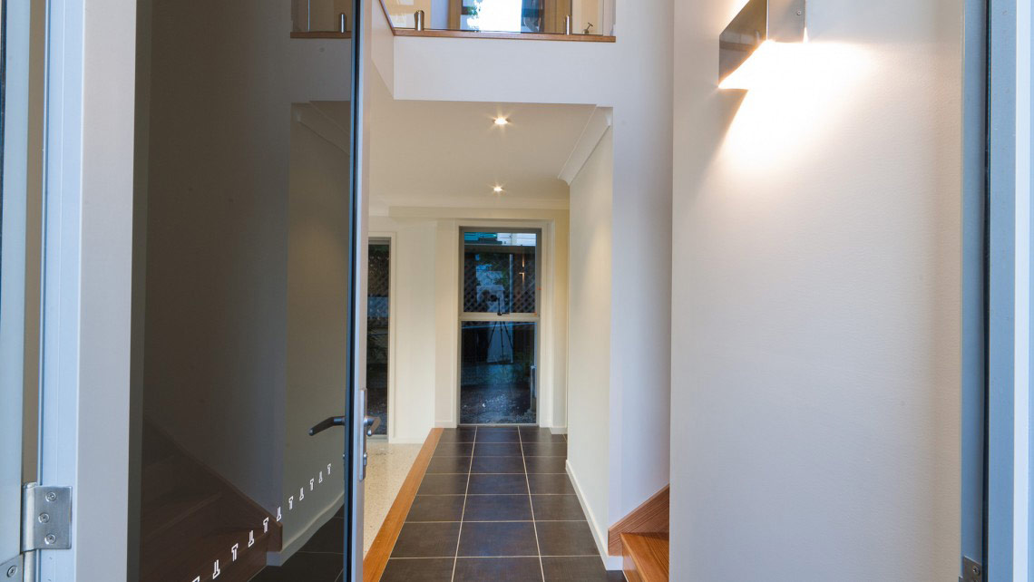
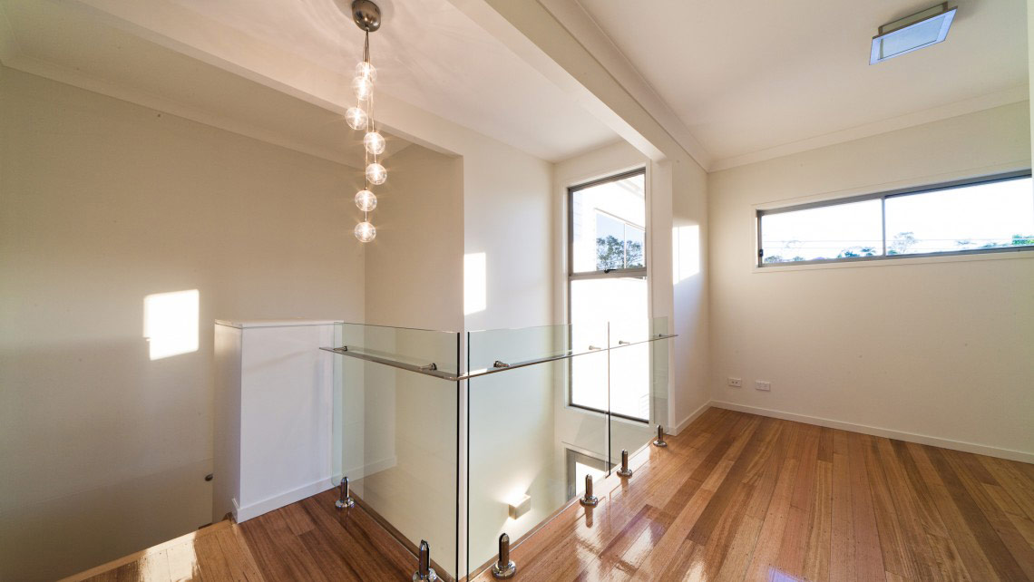
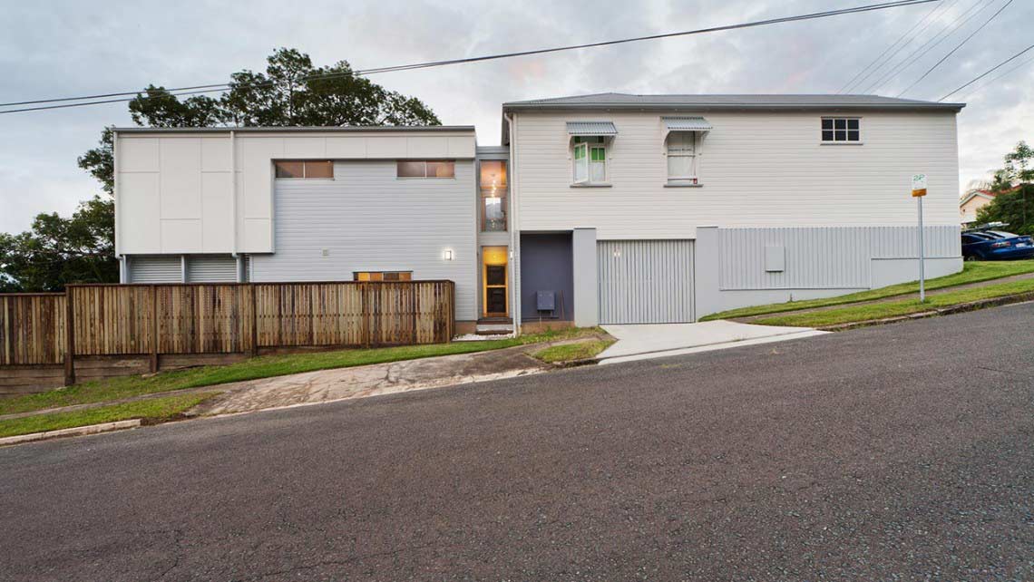
For more on Queenslander renovations, you can check out this post with before and after photographs of a dilapidated cottage and how it got brought to life.
You can also follow along on the renovation of this Queenslander cottage with Undercover Architect’s Project Diary.
Amelia’s 1:1 services are offered to clients remotely via her boutique design agency, Design by Amelia Lee. For more information, head here.
 With over 30 years industry experience, Amelia Lee founded Undercover Architect in 2014 as an award-winning online resource to help and teach you how to get it right when designing, building or renovating your home. You are the key to unlocking what’s possible for your home. Undercover Architect is your secret ally
With over 30 years industry experience, Amelia Lee founded Undercover Architect in 2014 as an award-winning online resource to help and teach you how to get it right when designing, building or renovating your home. You are the key to unlocking what’s possible for your home. Undercover Architect is your secret ally
Was wondering if there is a floor plan for thr new extension / whole project? What size was the block?
Hello Mark
Not one that I can share at the moment unfortunately. The block is 405m2.
– Amelia, UA