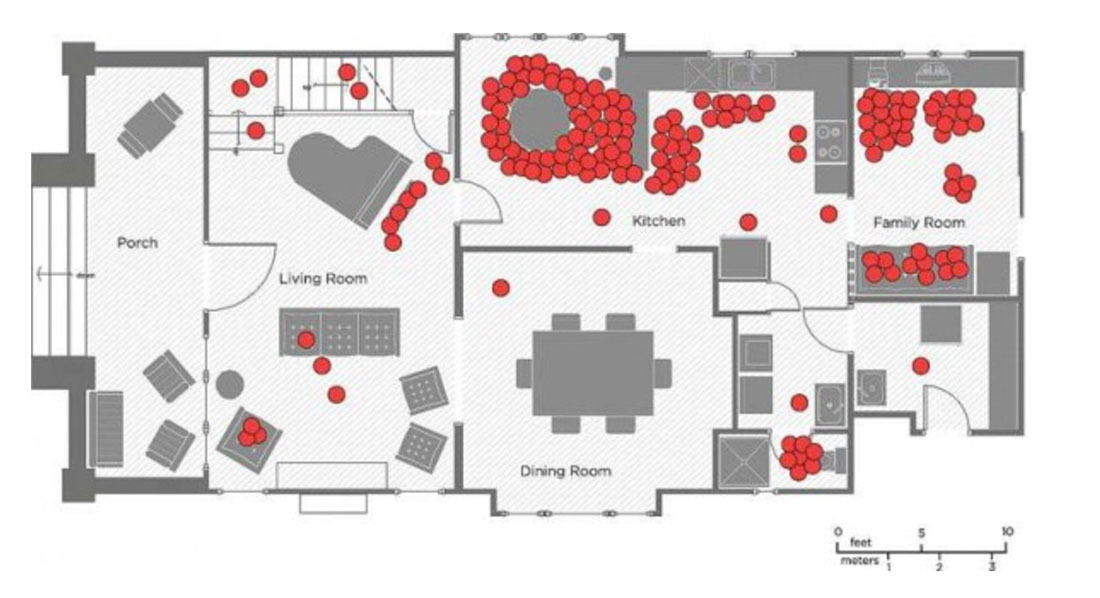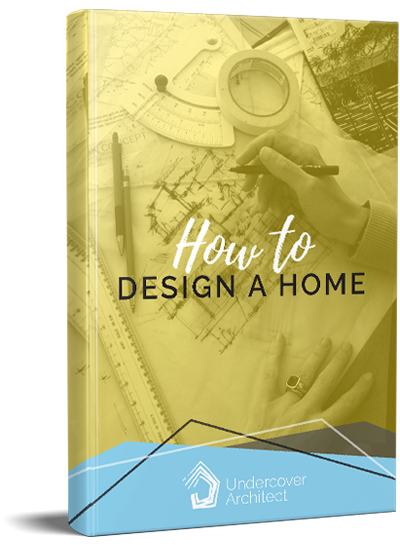
The question we’re asking today is: How do we make great living and dining rooms in our new or renovated home?
We spend a huge amount of our time in our homes in our main living and dining rooms. In fact, these spaces, along with our kitchen, get prime use in our homes. So, getting it right in these rooms can and will have a significant impact on how our home feels and functions overall.
In this episode, I share some amazing research that will help you understand where to place the lion’s share of your effort, energy and budget in your renovation or new home. It’s a game-changer.
I also share detail about how to achieve the four “F’s” in your main living and dining space. We’ll uncover how to tailor this learning to your own design, so you can create a great living and dining space in your home.
There’s 3 key mistakes I see many homeowners make when creating their living and dining rooms.
I’ll go through these in detail so you can avoid them in your design. What are they? You’ll need to listen (!) … but avoiding these mistakes will help you …
Mistake #1 Avoiding this will help you enhance the relaxation of your living space
Mistake #2 Knowing this one will mean you don’t create a modern problem in how you use this room
Mistake #3 Not doing this is a sure-fire way to build in flexibility and comfort into your main living room
I also provide 3 design tips to help you get it right in these spaces.
I go through them in detail, how to execute them, and give you some action steps.
Design tip #1 Tells you where to locate your living space in your home
Design tip #2 Gives you tips about what you should be doing early on in the design process
Design tip #3 Outlines how to arrange the room so you see certain elements first
(There’s also key tips about your dining room – and how to avoid a big mistake many homeowners make in where they position it in their reno or new home design).
Listen to the podcast now. You’ll be on the way to getting it right in your design for your main living and dining space.
How do families actually live in their homes?
In the podcast, I mention some research done in the USA which examined how 32 families lived in their homes during their waking hours. You can read more about this research by heading here to LifeEdited.
This is the image of Family 11’s home, which shows movement and location of each family member at 10 minute intervals. As I mention in the podcast, this was monitored over 2 weekday afternoons and evenings. All activity is intensified around only 40% of the overall area of this floor plan … mainly in the kitchen, family and meals area. These are our living / dining and kitchen areas in contemporary Australian homes. It shows just how pivotal these spaces are in helping our home work overall.

Remember if you want to learn more about how to design your home, I’ve created a special (and free!) e-guide for you. It’s called “How to Design a Home: 5 Simple Steps to Getting it Right”. Just click on the image below to get your copy.



 With over 30 years industry experience, Amelia Lee founded Undercover Architect in 2014 as an award-winning online resource to help and teach you how to get it right when designing, building or renovating your home. You are the key to unlocking what’s possible for your home. Undercover Architect is your secret ally
With over 30 years industry experience, Amelia Lee founded Undercover Architect in 2014 as an award-winning online resource to help and teach you how to get it right when designing, building or renovating your home. You are the key to unlocking what’s possible for your home. Undercover Architect is your secret ally
Hi Amelia,
Thank you for another fantastic episode! We are planning to build again soon, so I have thoroughly enjoyed your posts and podcasts! I don’t mind telling you I have listened to Season One twice through, and look forward to each week when a new episode appears. Thank you for taking the time to share your knowledge and experience, it is most appreciated!
Hannah
Hannah – thank you so much for your kind words. I’m so glad you’re enjoying the podcast! I hope you find it helpful in planning your new home.
– Amelia, UA x
Hi Amelia,
Thanks for your podcasts they are excellent to listen to on my daily walk and full of information.
I have previously designed a reno for our house back in 2012 and wish I had known about your podcasts back then. The reno went well, and I love my designed kitchen, but we are thinking of doing a new build in the next few years and just wanted to ask a quick question on the design of an open plans space (not sure if an easy answer though): what do I have to keep in mind when thinking about the span of the open space? is there a maximum distance I can use before a wall support is required.? We were thinking of having a separate lounge/living area , adjacent to a dining are and a separate kitchen area (separate to dining by either sliding stackers or bifolds so if want a cinema experience or to keep warmth in the living area we can have them closed, but if big family function we an have them open and have a bit more space for dining and mingling. Worried that if when doors open then no support? I can send a small pic of what I mean if that helps? Thanks Jodie
Hi Jodie,
Thanks for your feedback about the podcasts – don’t be too hard on yourself – they’ve only been going since late 2016.
In regards to your question … it does depend, because structural design can be impacted by your site, soil conditions, the overall home design, the materials you’re using, how much glazing you’re putting in the walls, whether you want to avoid using steel structure etc.
If you’re having doors in a space, then that can be a place to introduce a structural beam to enable the open plan space, as long as the span isn’t too large, and it’s supported at either end.
However, because there can be so many variables (and it’s not just about span or width in one direction, but the overall design), my suggestion is to include a structural engineer in your team early on, to get preliminary advice about how to best create the open plan spaces whilst managing your budget overall. This podcast interview with Structural Engineer, Josh Neale, may be of interest to you.
Best wishes for your project,
– Amelia, UA