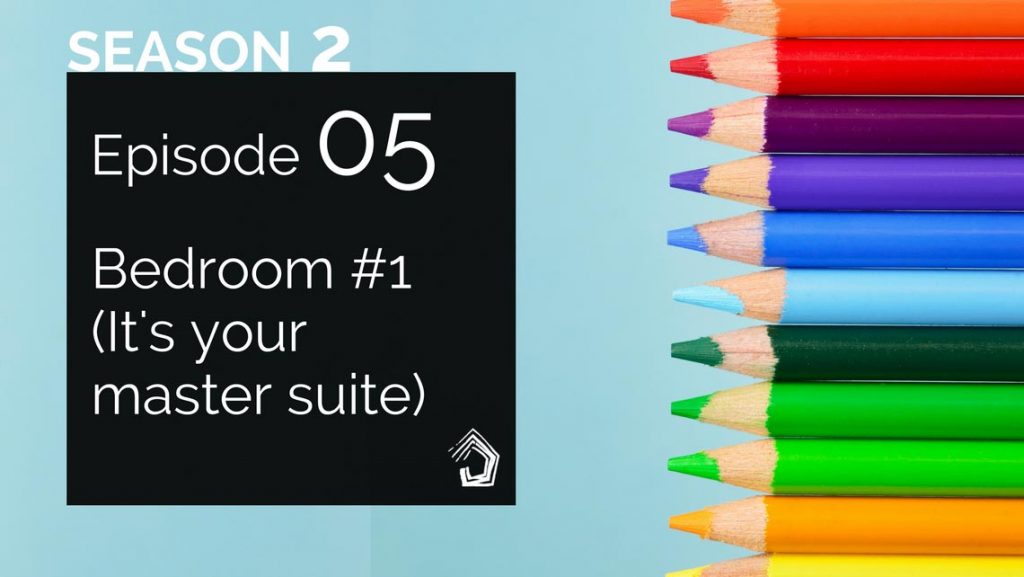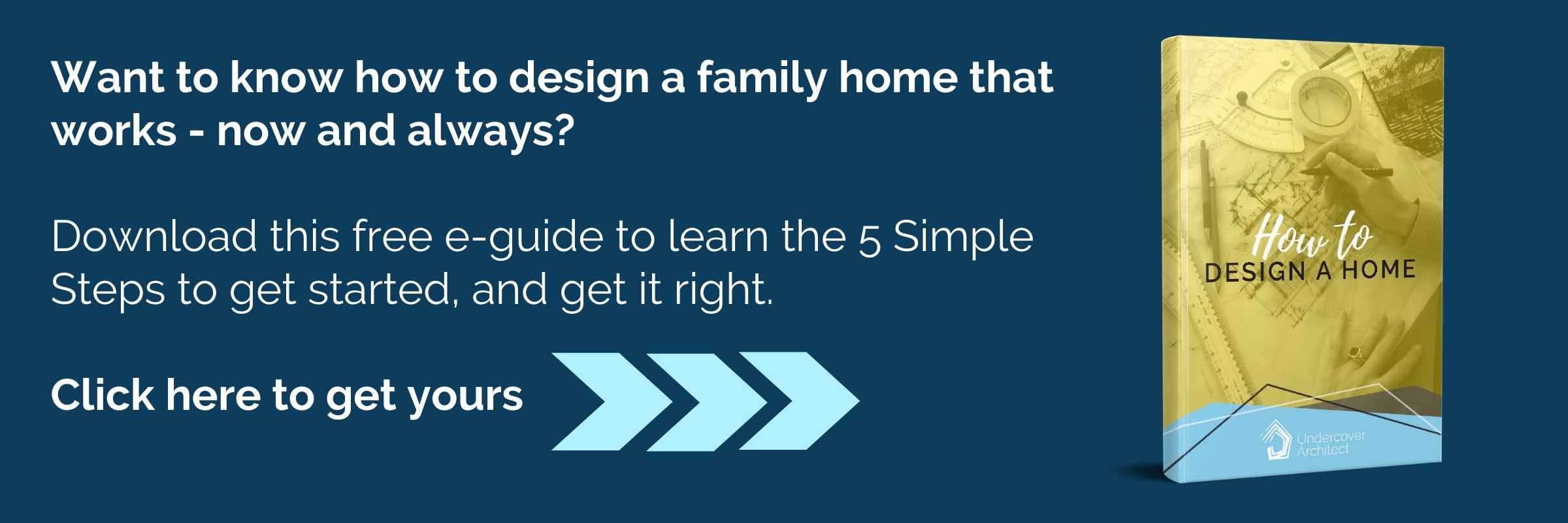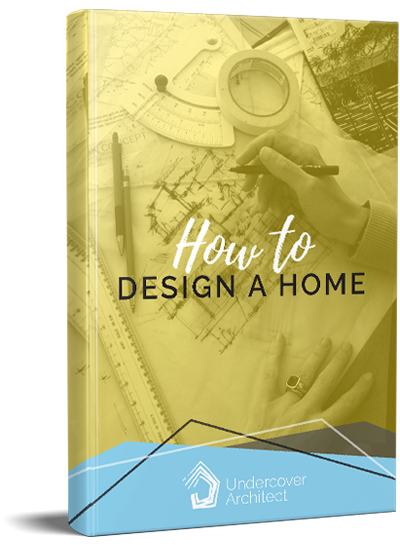
The main bedroom of the house … Bedroom Number 1.
This can be simply a bedroom, or it can be arranged in combination with extra or attached spaces such as a walk-in-robe, ensuite and even a parents’ retreat.
Other names for it are the master bedroom, or master suite.
Ensuites and walk-in robes will come in Episode 6 and Episode 7, so I can give you more detail about them separately.
Something to know first about this episode …
A lot of what I’ll be sharing are options that are available to you. I’ll actually be asking a lot of questions. You can then ask these of yourself, or discuss with your partner, to work out the best design choices for you.
Unlike some other parts of the home, the way a master bedroom is designed isn’t too prescriptive in order for it to work. There are of course some fundamental things that work and don’t, and I’ll be taking you through those.
However, so much of the design aspect of the main bedroom involves super personal choice. And, as with your whole home, I want you do design it with intention. Actually think about how you’ll use it, and design it to suit you.
I’ll be sharing the four F’s and how to use them to get it right in your main bedroom. And, as always, I’ll be identifying 3 key mistakes and 3 big design tips to help you design a beautiful master bedroom for your home. But actually – there’s a lot of mistakes and design tips in this one, so listen out!
The top 3 mistakes I’ll share are:
Mistake #1: forgetting the circulation space required in this bedroom
Mistake #2: arriving into the master on the side or head of the bed
Mistake #3: not privatising the view into the room from within and outside the home
There are also lots of design tips. Here are the top 3:
Design tip #1: position the door into the room so you can see across the foot of the bed as you walk in
Design tip #2: choose and design your lighting for flexibility of use, and so you can turn off the last one from bed
Design tip #3: consider whether locating your master bedroom close to your kids’ bedrooms is the right choice
The main bedroom can often be the only space in our family homes that feels like ‘our own’. It’s a grown up space that gives us an opportunity to escape from busy, crazy family life. And gives us the chance to be secluded, and get some relaxation space of our own.
Listen to the podcast now. I hope you find it helpful in getting it right in your master bedroom or master suite.
And if you want to learn more about how to design your home, I’ve created a special (and free!) e-guide for you. It’s called “How to Design a Home: 5 Simple Steps to Getting it Right”.



 With over 30 years industry experience, Amelia Lee founded Undercover Architect in 2014 as an award-winning online resource to help and teach you how to get it right when designing, building or renovating your home. You are the key to unlocking what’s possible for your home. Undercover Architect is your secret ally
With over 30 years industry experience, Amelia Lee founded Undercover Architect in 2014 as an award-winning online resource to help and teach you how to get it right when designing, building or renovating your home. You are the key to unlocking what’s possible for your home. Undercover Architect is your secret ally
Thanks for this and all the other podcasts! Your provide very useful information for home owners. We are planning to renovate our master bedroom right now to add a more efficient wardrobe and one of our options would have lead us to mistake # 2. Needless to say that is not an option anymore!
Hi Paola,
Thank you for your kind feedback – I’m glad you’re finding the podcast helpful. And just in the nick of time by the sounds of things! Best wishes for your project.
– Amelia, UA x
Our bed used to be on the western wall of the room because that’s where the previous owners had positioned their bed. Turns out that was mistakes 2 and 3 in your list! When we moved the bed to the eastern wall a few years ago it totally changed the feel of the room making it more spacious and private.
Hi Tina!
It’s amazing what a difference it can make isn’t it! So glad it’s improved the feeling of the room so much for you.
– Amelia, UA x
Congratulations on a wonderful series Amelia! How big do you like the master to be if it’s to comfortably house a king size bed? Is there a minimum room size to go by?
Hi Lisa,
Thank you for your comment and your kind feedback.
A king size mattress is 183cm x 203cm, so you need to allow sufficient room for your bed frame, bedding and then circulation space either side (plus bedside tables). It depends how the room is configured, and where access to the walk-in-robe and ensuite are as well, and any doors or windows in the room. Any room dimensions need to be reviewed with the planning overall.
Map out what you want in the room, understand the dimensions for each of them, the connection to other spaces, and work out your sizes from there.
– Amelia, UA x
Hello Amelia,
I’m a secret admirer of your brilliant website. You have created something special and you must be run off your feet it is awesome. Your video’s are so informative, easy to understand and a pleasure to listen to. I think you have made this your own you are one very clever lady it’s a great concept.
Hi Rod,
Thanks so much for your kind comment – really appreciate the feedback.
– Amelia, UA