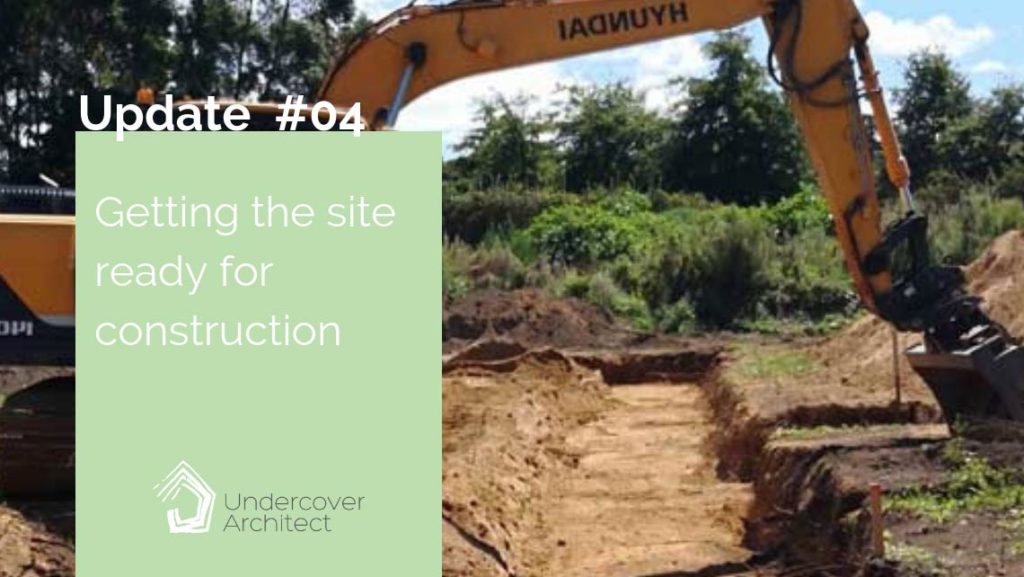
Whilst waiting for approvals, work on site begins. And lots can be done!
Read on to see photos and footage – it’s really exciting. Here’s the latest update in the New Zealand New Home Project Diary.
In our last instalment, I shared the final design concept drawings that I prepared for the Andersons. This package enabled them to commission a local draftsperson to work with them to create an approval package and construction documentation.
In the meantime, there is often work you can commence on site without building approval. It’s always worthwhile checking if this applies in your area, for your site – as it can give you a fantastic head start on your project. Building approvals can sometimes take a few months, and that can be a long time to delay a project. Check what’s possible for your project, and whether there’s any work you can commence before you receive building approval – whilst managing your risk as well! (You always have to consider what will happen if you don’t get your building approval when you anticipate it! This is important risk management in any project.)
First, let’s begin with site preparation and excavation
Whilst the Andersons kicked off documentation, and also started getting prices and quotes from various suppliers, this work commenced on site.
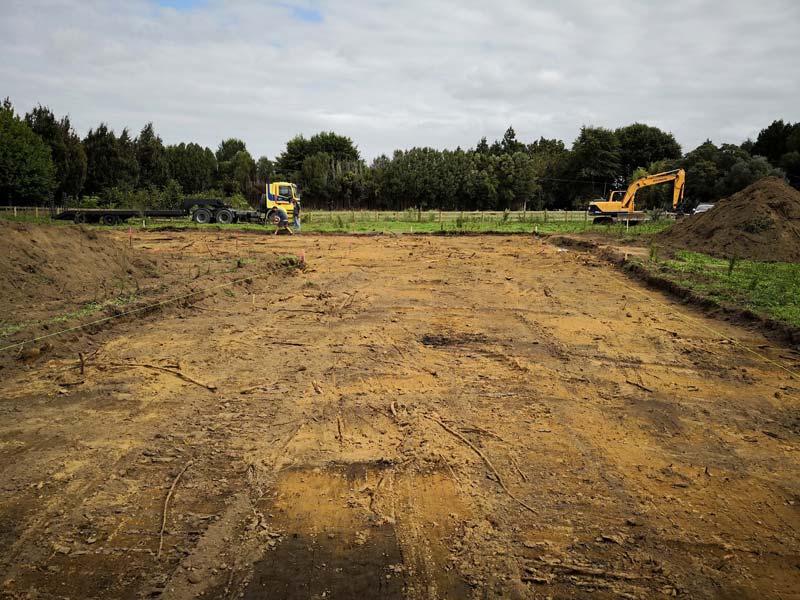
Excavation of house area has begun
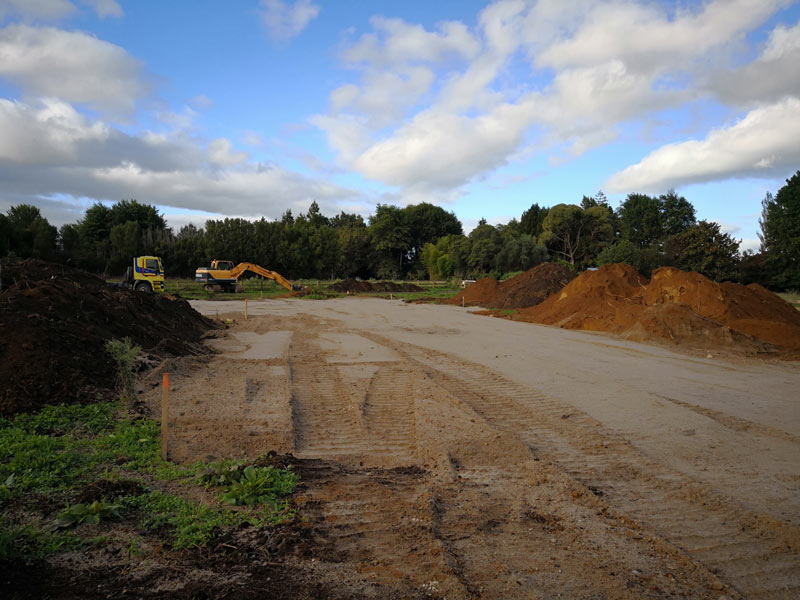
Sandcastle making meets icing cakes…
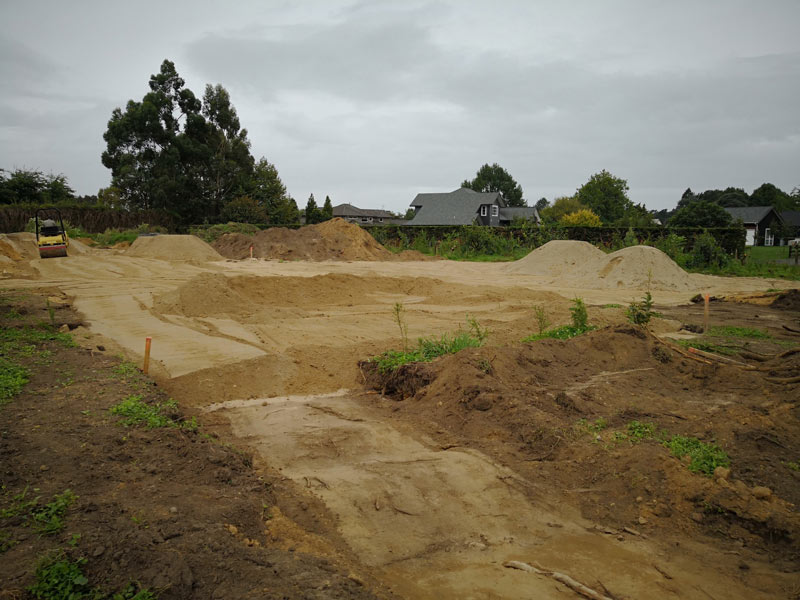
More sand…
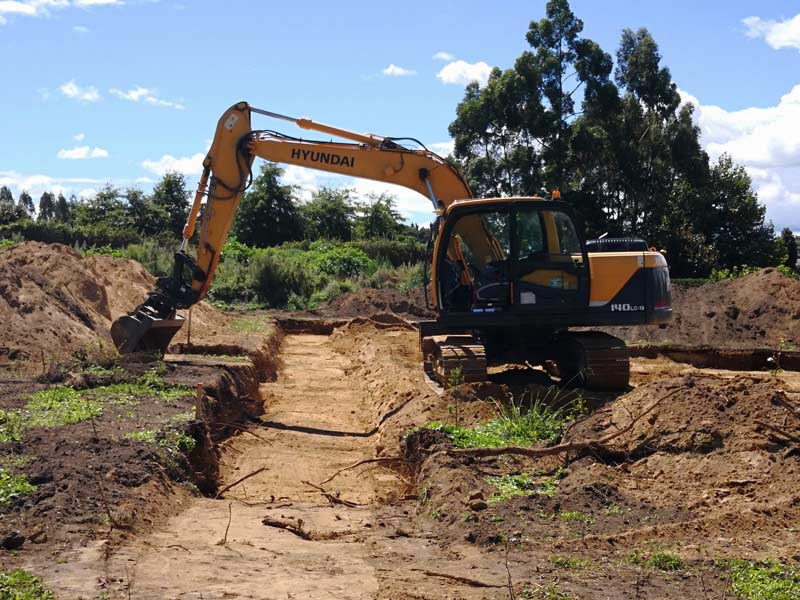
Our site and this digger are intimate friends
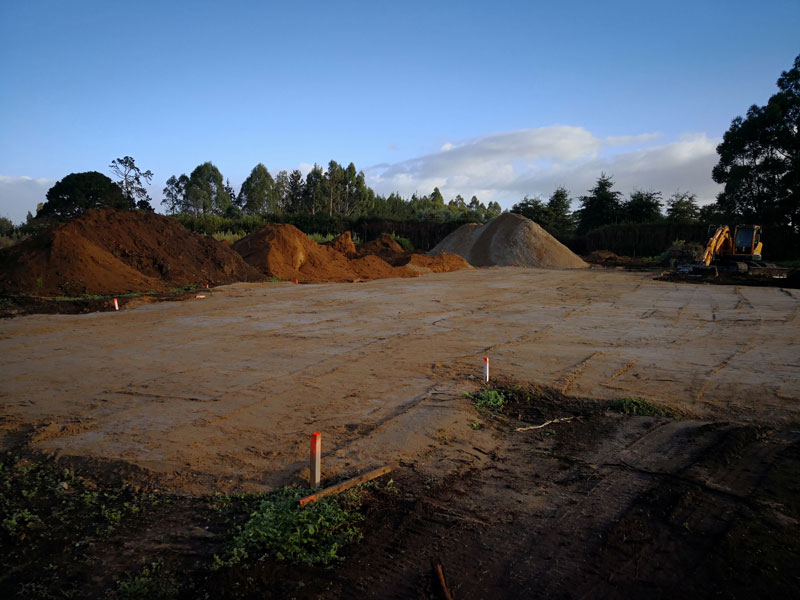
The compacted sand needs to get to the top of those fluro pegs
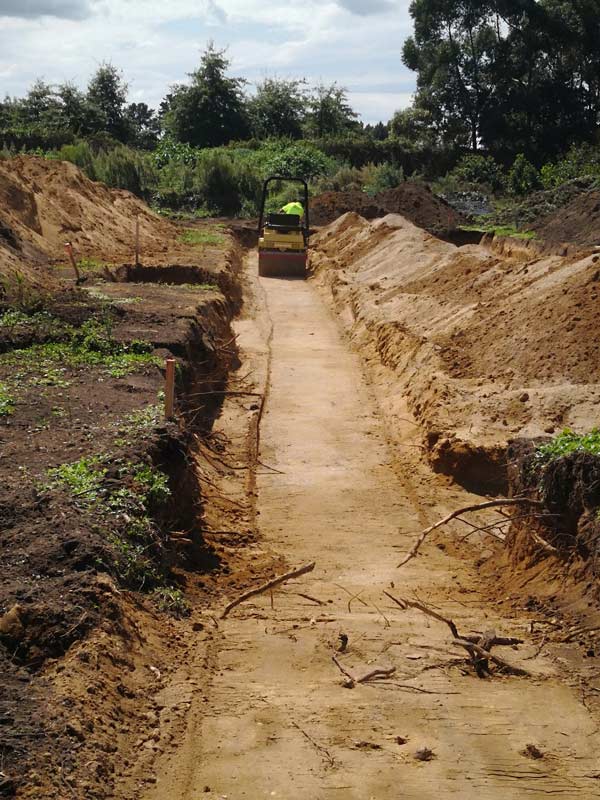
Compacting ground at excavated extents
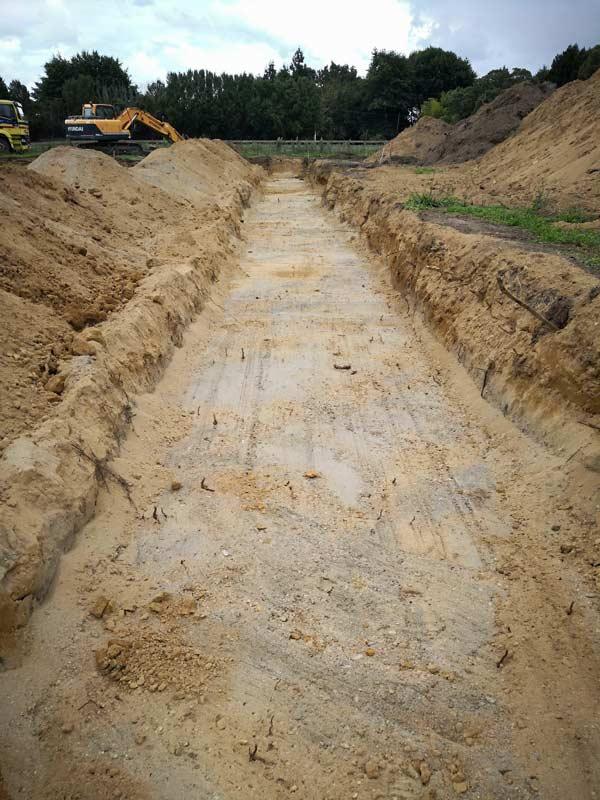
Compacted by 4.5tonne roller
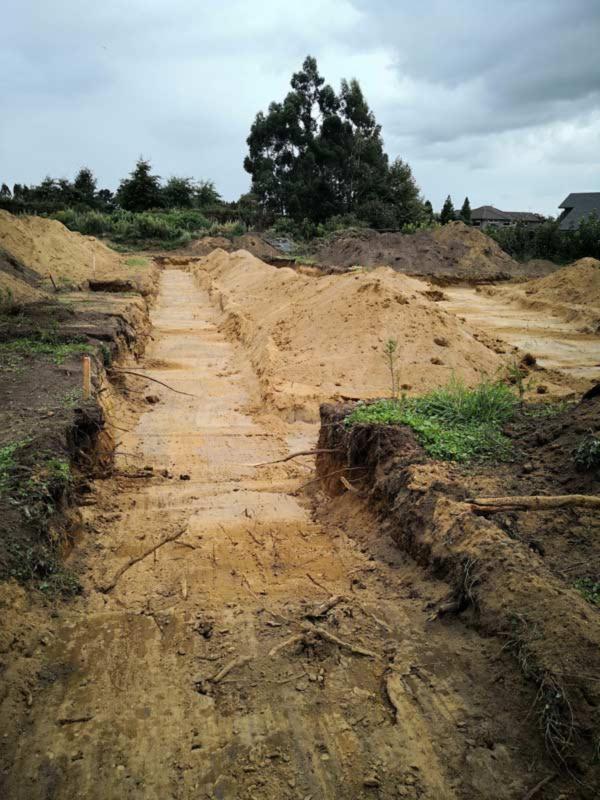
Another 200mm deeper for the 2m circumference of house where load bearing walls are located
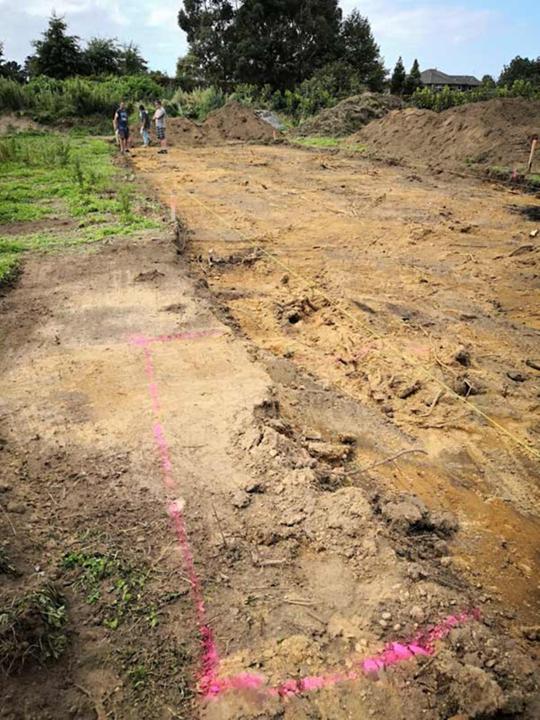
Marking out house plus 900mm in all directions
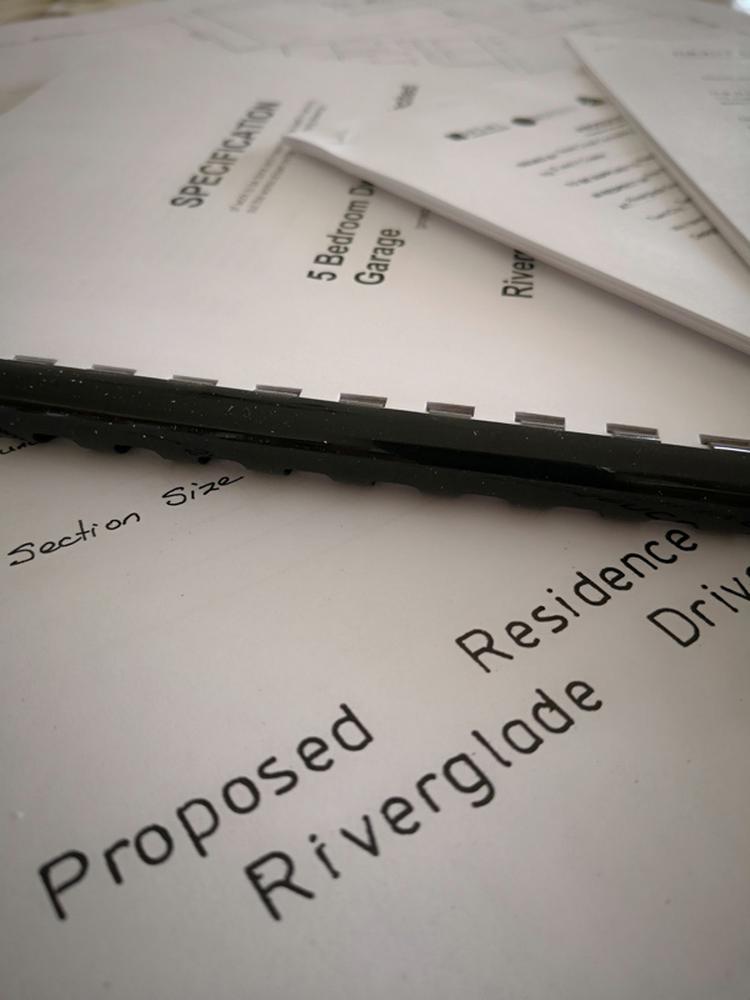
Building Approval plans and documents all lodged with Council. Fingers crossed for approval in 3 weeks.
“Work has started onsite. So exciting to see some physical changes after being buried in plans and getting quotes from suppliers. Due to soil conditions in this area the geotech report required excavation so that we can achieve a compacted sand base of a minimum 600mm under the foundations. We have also tidied up around the eastern and northern boundaries, trimming back hedging on adjoining properties that had overgrown significantly. It feels like we have another 5m of land on these boundaries now.”
Once the site is prepared and the correct pad level is set, the sand base can begin
It will vary based on your site, your soil conditions and your local building rules as to how a site is prepared. On this site, a sand base is created to act as the platform for the home’s concrete slab floor and foundations. This will not always occur, so check you local area as to how sites are prepared before slabs are poured. And you may be having an elevated floor structure, which will vary again!
The sand base here provides a stable, level base for the home’s concrete slab. And remember, that sand base is sitting on an excavated site, where varying trenches were dug for different areas of the home – where walls were loadbearing vs where they were not, for example.
More progress on the sand base. Now that it’s been excavated its time to refill it with sand being continuously compacted with a roller. It’s a slow, methodical and somewhat tedious task. Amazing to see the colour difference from last weeks excavation as it went through the top soil, to this bright white sand.
The sand pad is all complete now, site is pretty much cleared and getting leveled. The roller worked overtime creating a really solid base. We have been really lucky with the soil conditions here, free draining and next to not clay to have to manage. Just wonderful top soil and sand.
The drone footage is a fantastic way to see the size and layout of the home isn’t it?
In the next instalment, the Andersons will progress to having site services installed, and also get a head start on their landscaping. The beautiful thing about gardens are that they grow, and everything costs less when you buy it small. So the Andersons are employing a great strategy to save money, and make the most of their construction time.
Until next time …
Are you starting construction on your new home or renovation soon? Don’t sign your contract without this …
Would you like to know how to manage each stage of your home’s construction before you build?
Whether you’re building a new home, or renovating an existing one, the construction stage can be exciting as you see your dreams become reality on site. It can also be nerve-wracking and overwhelming too, and many homeowners fear falling prey to a dodgy builder, getting charged for things they shouldn’t, and seeing their budget (and dreams) blowout during their build.
HOME Method is my online program that will give you key knowledge, tools, cheatsheets and industry insider checklists and tips, plus strategies to save your sanity and budget as well.
This online program can support you, help you avoid expensive mistakes and drama, and put you in the driver’s seat, feeling confident during the construction of your new home or renovation.
Head to HOME Method to see more about what’s inside the program, and how it can save you stress and money as you navigate the design and construction of your reno or new home.
My flagship online program, HOME Method, will equip you each step of the way. It’s a self-paced course, with no expiry, so you can get prepared now, and follow along during your home’s design and construction. Join HOME Method now, and access peace of mind for your project.
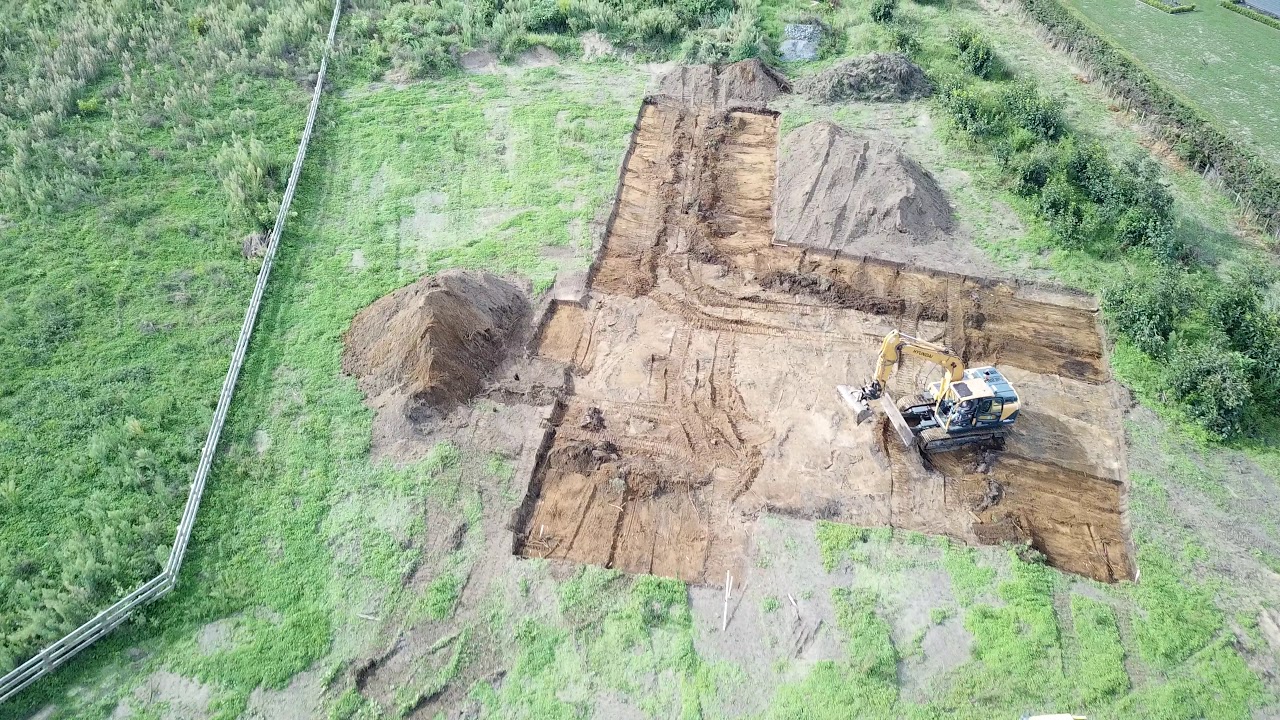
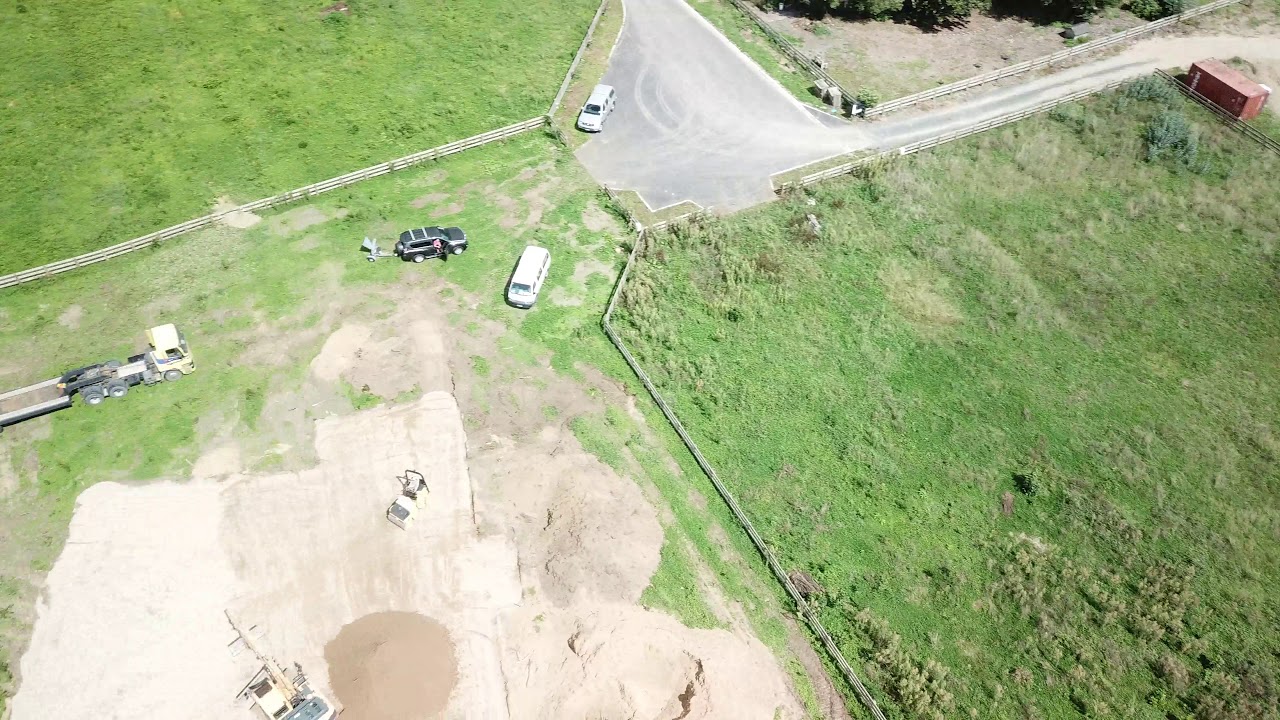
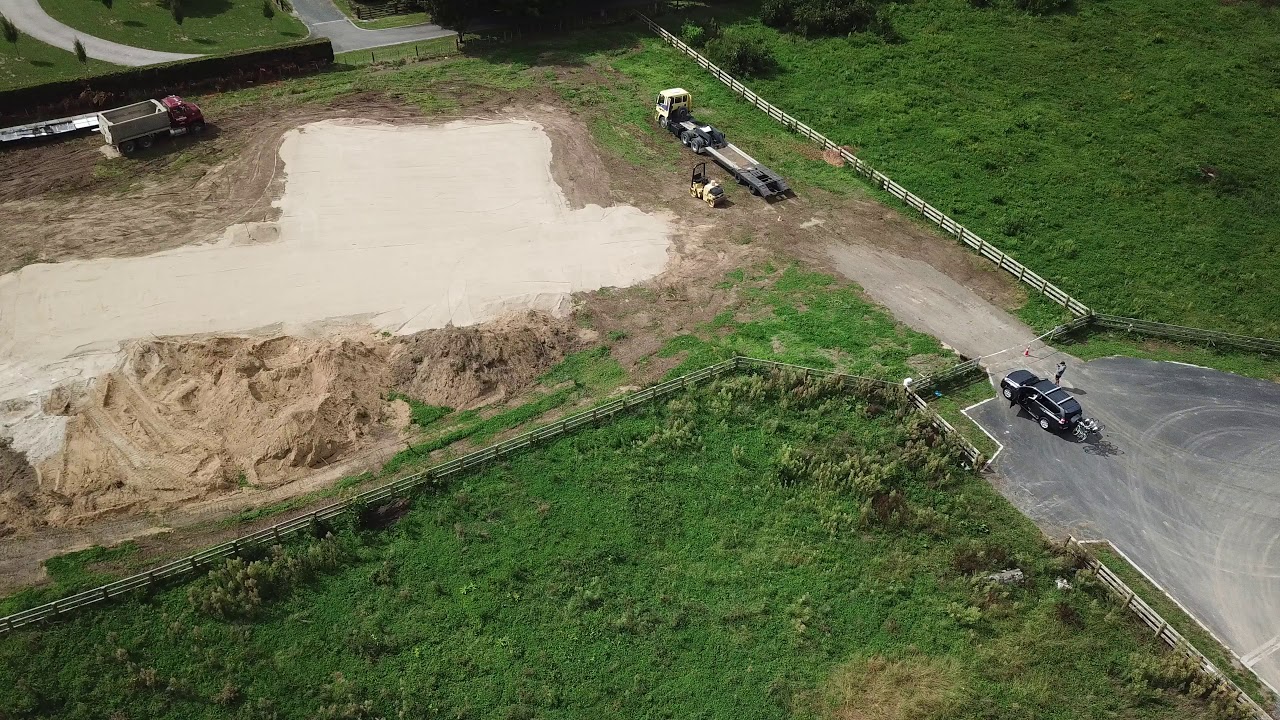
 With over 30 years industry experience, Amelia Lee founded Undercover Architect in 2014 as an award-winning online resource to help and teach you how to get it right when designing, building or renovating your home. You are the key to unlocking what’s possible for your home. Undercover Architect is your secret ally
With over 30 years industry experience, Amelia Lee founded Undercover Architect in 2014 as an award-winning online resource to help and teach you how to get it right when designing, building or renovating your home. You are the key to unlocking what’s possible for your home. Undercover Architect is your secret ally
Leave a Reply