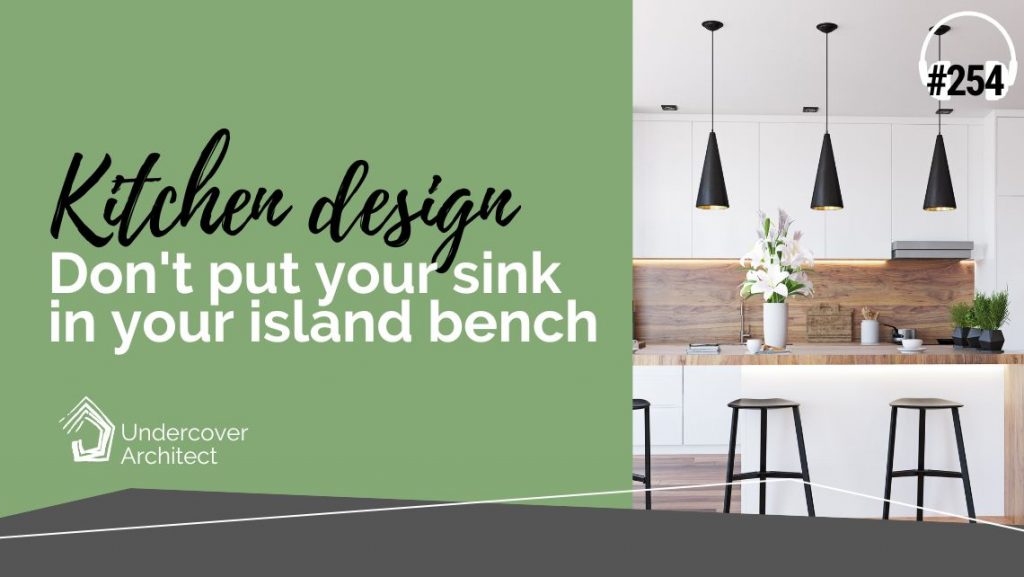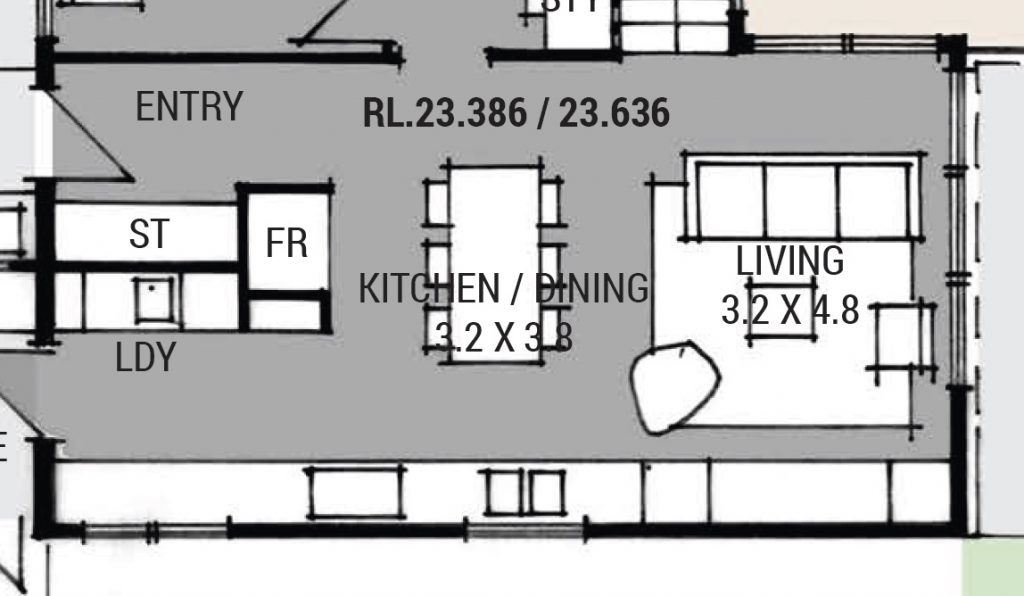
Working on your kitchen design?
My tip: Don’t put your sink in your island bench.
Why not? Well, review these six reasons now, and learn why you shouldn’t put your sink in your island bench when resolving your kitchen design.
Hello! This is Episode 254, and in it, I’m going to discuss something I get asked about A LOT.
Anytime I mention that I don’t agree with locating your sink in your island bench, I get a lot of people asking me ‘why’.
And so in this episode, I’ll be going through the various reasons I believe that you shouldn’t locate your sink in your island bench when designing your kitchen.
I’ll also take you through lots of ‘what if’ scenarios people then share with me as they try to nut this out for their own design. As in ‘what if I only include a smaller sink in my island bench’. I’ll dig into that and a few more as well.
I’ve got 6 main reasons to not include a sink in your island bench. And 5 what-ifs you may be thinking about.
Now, let’s dive in.
I was prompted to do this episode after posting something on UA’s social media recently.
I’d just watched the kitchen reveals on The Block. I often get asked if I watch The Block. I usually don’t. But on this unsuspecting Sunday night, I tuned into the kitchen reveals and was quickly reminded why I DON’T watch The Block.
I spent a fair amount of time talking at the TV, especially as I listened to the judges’ feedback, and personally struggled with the poor planning and layouts, lighting for feature and not for function, butler’s pantries that duplicated the kitchen itself, and lots of finishes and detailing I didn’t think was suitable for living on acreage with dust, dirt and daily kitchen grime.
I was also surprised by how many of these really generously sized kitchens, included sinks in those generously sized island benches.
And so when I posted about this, I shared that it’s a pet hate of mine to put the sink into the island bench … and so the question came: “Why can’t the sink go into the island bench?” And hence, this episode.
I have discussed this before in various locations. It’s mentioned inside my online program, HOME Method, and also the Kitchen Design Challenge – a mini-course I have specifically for kitchen design and layout. The Kitchen Design Challenge can be bought separately, and it’s also inside my course, ‘Interior Design 101’.
But this episode will be great for those who aren’t inside those programs to have this resource, and for me to point anyone to this episode, who is asking why I don’t like including a sink in the island bench.
So, let’s go through the various reasons I’m not a fan of sinks in island benches.
And, to be clear, it’s not just the sink I like to keep out of the island bench. My preference is actually to not have any services in your island bench, or at least no services in the benchtop. So, the reasons I go through will speak to that generally, but especially your sink.
Remember though, it is entirely up to you what you do with your kitchen layout, and how you arrange things.
My goal for this episode is to share a design opinion I have based on my experience, and to then help you think intentionally about whether this is a fit for you and your kitchen design.
You may not agree with my opinion. Which is totally ok! Interestingly, I find others can have really strong opinions about this, and if you feel I’m making your kitchen design wrong or terrible by suggesting you shouldn’t put your sink in the island, that’s not the case at all.
What I hope actually happens when I share these opinions of mine, is that it has you mentally rehearsing the use of your future kitchen, observing the use of your current kitchen, and making design decisions for your kitchen SO MUCH more intentionally
That’s a good thing.
Because my goal with all the information I share here is about encouraging you to think intentionally about your own home design, and not just do what seems to be done everywhere else, or unthinkingly gets put into a floor plan and not noticed. Which is so often what happens with the sink in the island bench.
SO, let’s dive into the six points I want to make about kitchen sinks and why I don’t recommend including your sink in the island bench.
And then I have five ‘what if’s’ I regularly get asked in response to my thoughts on sinks in island benches.
Listen to the episode now.

RESOURCES:
Top tips for Kitchen Design >>> https://undercoverarchitect.com/top-tips-kitchen-design/
How to design a small kitchen >>> https://undercoverarchitect.com/how-to-design-a-small-kitchen/
The essentials of interior design in a kitchen >>>
- Part 1 (cupboards, kicks, doors and drawers) https://undercoverarchitect.com/podcast-id101-kitchen-interior-design/
- Part 2 (benches, tapware and sinks) >>> https://undercoverarchitect.com/podcast-id101-kitchen-interior-design-details/
All things Kitchens (butlers pantries, walk-in pantries and appliance cupboards) >>> https://undercoverarchitect.com/kitchen-design-that-works-for-families/
Design tips and dimensions for your family kitchen >>> https://undercoverarchitect.com/family-kitchen-design/
How to design a butlers pantry >>> https://undercoverarchitect.com/the-perfect-butlers-pantry/
Splitting your kitchen and bathrooms out from the builder’s work to save money in a project? Here’s what to know >>> https://undercoverarchitect.com/saving-budget-splitting-builders-work/
Join the ‘Kitchen Design Challenge’ here >>> https://undercoverarchitect.com/courses/kitchen-design-challenge/
Join ‘Interior Design 101’ here (which includes the Kitchen Design Challenge) >>> https://undercoverarchitect.com/courses/interior-design-101/
Access my free “Your Project Plan” online workshop and awesome bonuses now >>> https://undercoverarchitect.com/projectplan
Access the support and guidance you need to be confident and empowered when renovating and building your family home inside my flagship online program >>> https://undercoverarchitect.com/courses/the-home-method/


 With over 30 years industry experience, Amelia Lee founded Undercover Architect in 2014 as an award-winning online resource to help and teach you how to get it right when designing, building or renovating your home. You are the key to unlocking what’s possible for your home. Undercover Architect is your secret ally
With over 30 years industry experience, Amelia Lee founded Undercover Architect in 2014 as an award-winning online resource to help and teach you how to get it right when designing, building or renovating your home. You are the key to unlocking what’s possible for your home. Undercover Architect is your secret ally
Wonderful insights on why not to put the sink in your kitchen bench! Thank you for sharing. My question is if you can’t put your main sink under a window (like it appears in the layout visual you have on this page), is it still better to put the sink on the bench where it will face a wall rather than the island bench that faces out to the main room ? Thank you for the clarification.
Kind regards,
Beth
Hi Beth,
My belief is that the sink doesn’t need to face a view, and more often that not, I’ve located it against a wall instead of in the island. I really believe it compromises the island when located there. As with all my suggestions though, it’s a case of you thinking intentionally about how you want to use the space, and what works for you in your home design.
Amelia
I love your work and your thoughtful ideas but I strongly disagree with this. It sounds to me that you are treating the island bench as the old fashioned kitchen table in a traditional kitchen. Then your 6 points are largely correct. However my design of our kitchen, which has been copied by several builders and regularly commented favourably by visitors does have a sink in the island and we dread the thought of it being any other way.
Ours is a very large 3.6 x2.4 bench which is actually the whole kitchen, it sits in a large kitchen dining area with a seperate dining table and casual lounge chairs. It houses the sink with dishwasher under and in bench stove with down draught range at one end and a large clear area at the other end with two ends having cantilevered sitting area. We have one wall with a pantry cupboard and wall oven but everything else is in the island. It is very social, we all join in with cooking so none is in the corner or facing the wall doing veg prep in the sink etc. We now hate the idea of a bench and sink on the wall, who wants to face the wall? it’s an old fashioned ugly way to cook.
Hey Craig
Thanks for your comment and appreciation. Your island sounds considerably bigger than most I see in family kitchens, so I can imagine your kitchen works differently for you. That’s the joy of building and renovating our homes: we get to make personal choices that suit us to a ‘T’. In my experience, I’ve found that in most kitchens, it’s preferable to not locate the sink in the island. I’ve also found that whenever I voice my opinion on this, it’s super divisive! I’m glad your kitchen is working for you.
– Amelia, UA
Hi Amelia, Reading Craig’s comments, I wonder how many homes these days can have a kitchen island 3.6 x 2.4m?? Houses are getting smaller and smaller. longer and longer.
Need to design what is suitable and practical.
Have a great weekend.
Regards,
charles
Hi Charles,
Great observation! As homes evolve with different sizes and layouts, practicality becomes a key factor in design. Designing for suitability and practicality is at the heart of creating homes that truly work for the people living in them. And yes, creating a compact home can still be incredibly functional, and mean a smaller footprint both physically and environmentally too. Thanks for sharing your thoughts!
– Amelia, UA