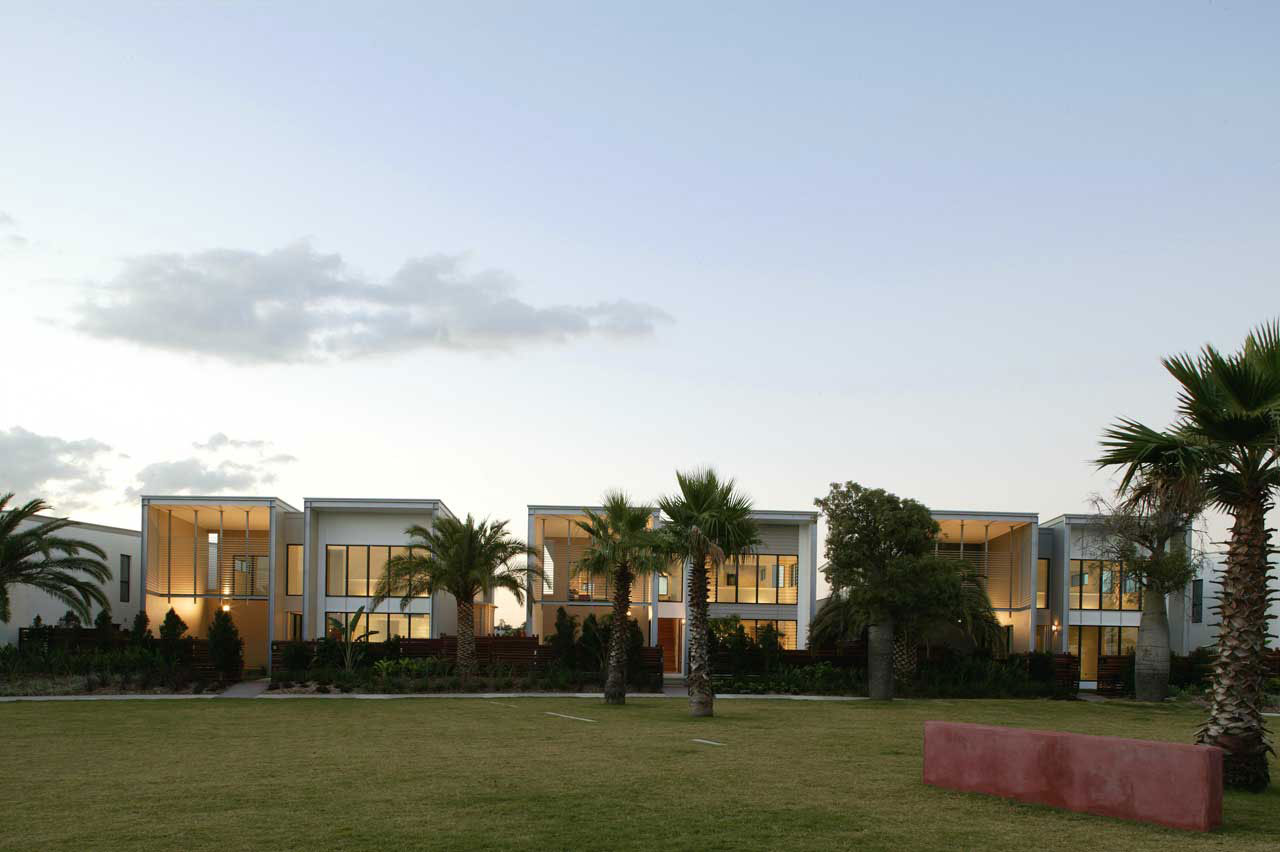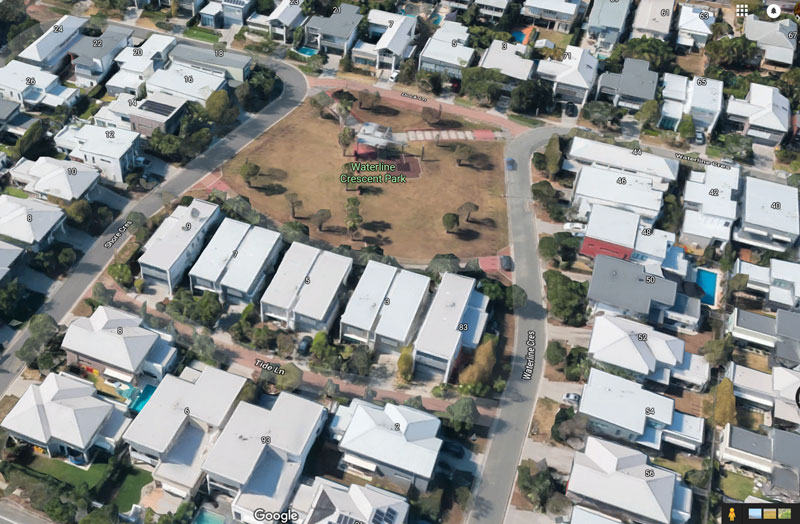Is your main view from the upper floor of your home. And are you needing help with how to design a home to best suit this?
I receive so many questions about how to design a home when your best view is from the upper level. Especially from homeowners who have young families, and are grappling with where to locate the major living areas of the home.
Do your living areas get located on the upper floor where you can make the most of the view, but then accept that they’re a storey away from the garden? Or on the lower floor where your living spaces can then have a great indoor / outdoor connection, but then don’t have the view as part of that everyday living space?
Having a view can add some serious dollars to the value of your home. It can often improve natural light, and natural ventilation too, as you’re exposed to sunlight and breezes in your home.
So if your view is amazing from upstairs and invisible from the lower floor, that might have already made the decision for you about how to arrange your spaces. Or, if your block is narrow, your main view is out to the streetside of the home and your lower floor is going to be all garage door and entry, then again, your decision may be simple to put living on the upper floor.
If it’s not this straight forward, or perhaps your main view is to the rear, then ultimately only you can make the choice that suits your needs and your home.
However, there are some challenges and opportunities to consider, and questions to ask, so you create the best outcome for you.
In this episode, I discuss the key challenges to contend with when designing for a block of land when your main view is from the upper level or floor. I also explain the opportunities that are available, and how to maximise them.
And, I take you 10 key questions to ask about your ‘View from Upper’ block, and the home you’re building or renovating on it. These questions will help you create a home that suits your land, and creates a great outcome for your lifestyle.
Whether choosing a home off the plan, building a custom designed home, or renovating and extending your existing one, there are certain things to know so you can make the most of your ‘View from Upper’ block.
Listen to the episode now!
LINKS MENTIONED IN THIS EPISODE:
The main outlook and best view for this home was from the upper level, and to the south / south-west. Check out this Project Diary to see how this impacted the design and choices we made >>> https://undercoverarchitect.com/renovating-queenslander-cottage-project-diary-entry-01/
This renovation also created living areas on the upper floor with their main outlook over neighbouring rooftops >>> https://undercoverarchitect.com/before-and-after-bringing-a-dilapidated-workers-cottage-into-its-new-future/
This project by American Architect, Ryan Leidner, shows a brilliant solution to create a strong indoor / outdoor connection on the upper floor >>> http://www.ryanleidner.com/grandview/


 With twenty years in this industry, helping hundreds of homeowners and as a client myself, I want to help you save time, money and heartache. I believe great design makes your home feel great, and you feel great in your home. You, the homeowner, are the key to unlocking what's possible for your home. Undercover Architect is your secret ally.
With twenty years in this industry, helping hundreds of homeowners and as a client myself, I want to help you save time, money and heartache. I believe great design makes your home feel great, and you feel great in your home. You, the homeowner, are the key to unlocking what's possible for your home. Undercover Architect is your secret ally.