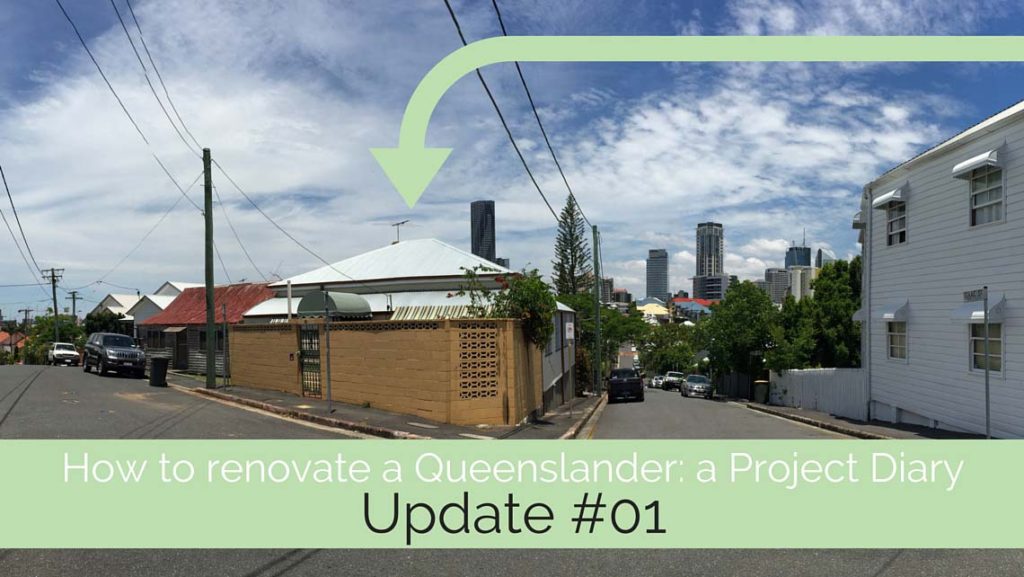
Those of you who’ve been part of the UA Community for a while will remember the Andersons. We shared their journey of building a new, UA-designed home for their family.
(And for those who’ve asked – the last instalment is still coming. It’s waiting for Clare and Darren to be finished decking out their interiors so we can arrange photographs!)
Many of you told me how much you loved (and learnt) following their journey. So, I’m really excited to introduce a new Project Diary to you!
Meet Michelle and Sarah. They’ve generously agreed to let me share the journey of their renovation. I’m really excited – this project is a fantastic example of what is possible in renovating a home, as well as the specific challenges to address, processes to follow, and how to get the best result and biggest bang for buck.
Michelle and Sarah (we’re using pseudonyms so we can share all the details!) are a couple living in Brisbane, and wanting to create their ‘city pad’. Michelle has a long-held dream of living in an urban location for a few years, and then selling so they can make a profit, and fund the tree-change.
They contacted me shortly after they’d purchased their inner-Brisbane home off market. Snaffled up in a weekend, they now had this old beauty to breathe new life into.
They’ve owned and renovated property before – so they’re not new to the adventure of renovating. However, they know that to capitalise on the resale potential for this property – as well as make it a great home for them – they need to get it right.
Our first step was to do a UA Reno Roadmap for their home. I most commonly provide my services remotely, using Skype and email. However, because they’re Brissy based, I was able to visit the home in person.
So let’s dive in, and let me show you around the existing home.
The cosy corner cottage in inner Brisbane
The home is in a fantastic location – a hop, skip and jump away from the bright(ish) lights of Brisbane CBD (fondly known as Brisvegas to those of us who have got to call it home).
A Queenslander cottage, it sits on a corner, and spans the full width of its site. So its side walls sit on its side boundaries. Yep – no boundary setbacks.
Built on stumps, it appears as one story to the street with a very traditional front elevation, hidden behind a solid blockwork front fence. The side street falls away from the corner and reveals the home as two storeys to the rear.
The site is a compact 354m2, and there is a laneway running behind the site as well (so essentially, we have street frontages on three sides of the site).
The layout is the traditional cottage style of a central hallway with rooms either side, and a verandah (which has been converted to a internal space) on 3 sides.
With a shed in the backyard, and a ramshackle deck held together by a bougainvillea vine, this cute little cottage just screamed “help me”.
And then there’s the view. The incredible city view that seems almost touchable, it’s so close. It’s the quintessential Brisbane city view over rooftops of Queenslander cottage tin roofs.
I can see exactly why they bought it.
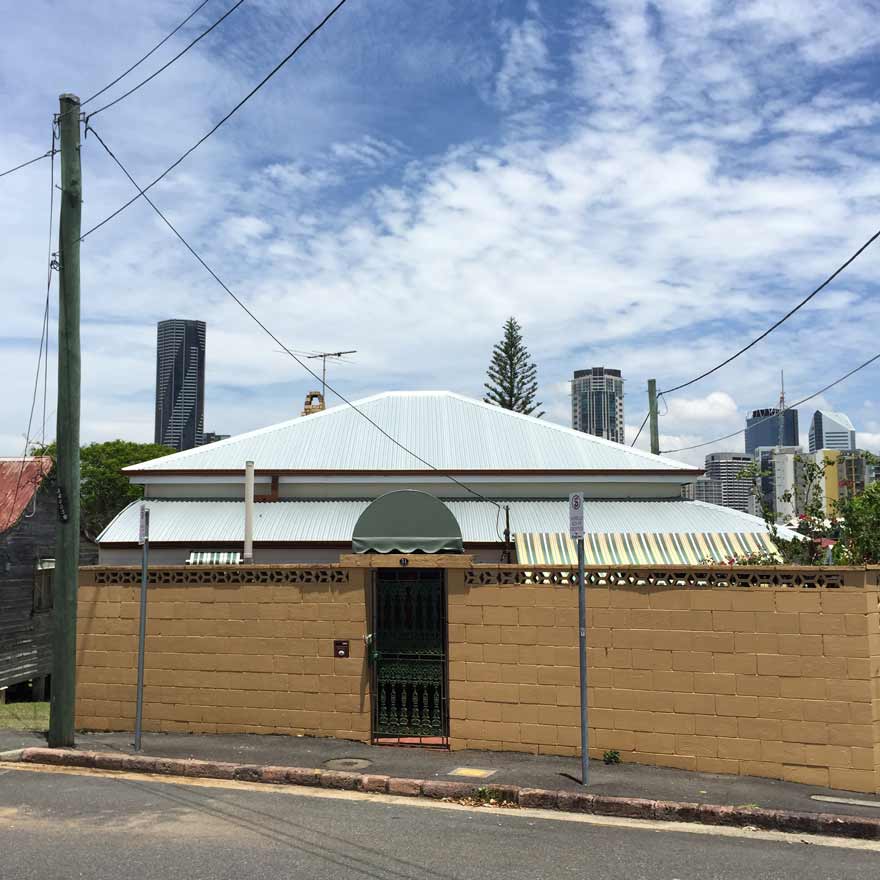
The main street frontage of this traditional Queenslander cottage, hidden behind its front blockwork fence.
So what are the challenges?
Challenge #01: The incredible city view is in the ‘wrong’ direction.
What do I mean by ‘wrong direction’. Well – the view is to the south-west. That’s the direction that hot afternoon summer sun comes from in Brissy. So we’d normally seek to shut the home down to that orientation.
And instead, we need to make sure we’re opening up and maximising that view as MUCH as possible!
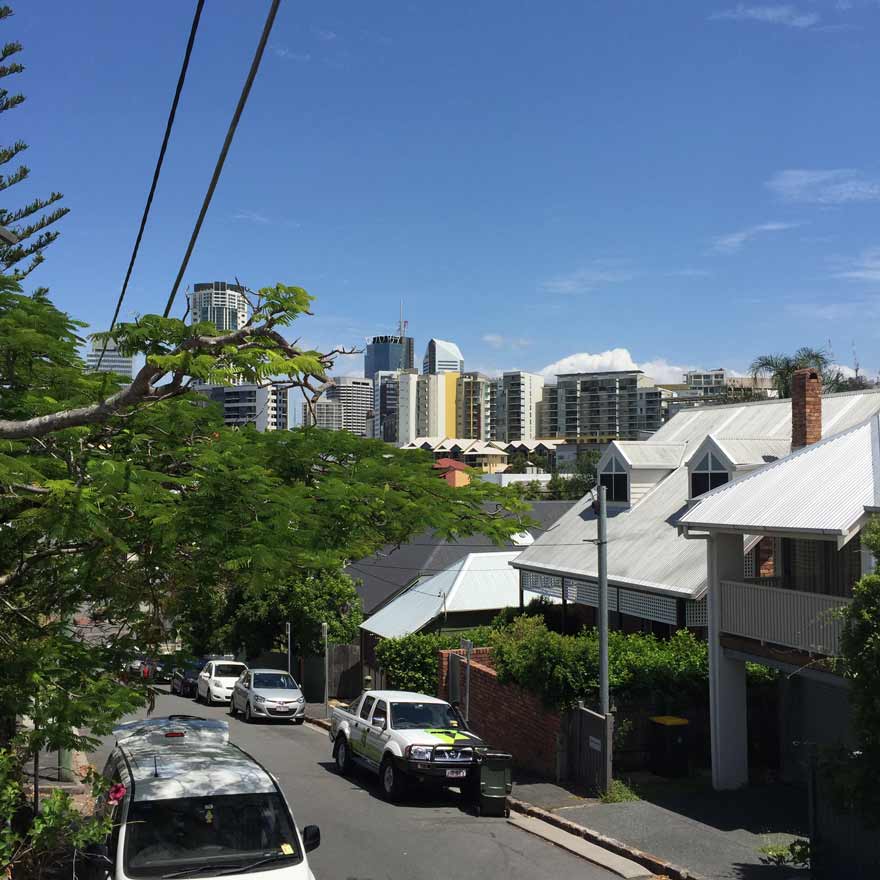
The fantastic city view to the south-west is an asset we definitely need to capitalise
Challenge #02: The home isn’t legal height underneath, and is built to its side boundaries.
The common approach to renovating and expanding Queenslanders is to raise and restump, and carve out a new floor underneath.
The challenge is that this approach can swallow a lot of funds in your budget. Surprisingly a big chunk. It can seem like such a simple way to gain space, but if it involves excavation, retaining, new steelwork … it can start to add up. In my experience it can be anywhere between $50,000 and $100,000 to raise, excavate, retain, and restump… to simply create the space to then build in. It can be a good choice for your project, depending on your needs, but it is not the only option to expand a Queenslander, and requires investigation before going ahead.
These old homes often don’t like being moved either – so you can open up issues as the home moves around with the raise (cracks in walls, windows and doors need adjusting, to larger scale structural issues).
Councils will often require that the home, once raised, be brought up to current regulations. So, you may have to move the home as well as raise it, to achieve the boundary setbacks required by council.
Given this home is sitting on its boundaries, raising it was going to cause issues with planning restrictions and bringing the walls then up to current building codes (which is not required when they stay where they are!)
My recommendation was that we should aim to leave the house where it was. Raising it was going to chew a big part of their budget, and not necessarily achieve us a great outcome in design – as we wanted to be upstairs seeing the view, and not buried into the hillside.
Challenge #03: The age of the home
Early Council investigations showed the home to be pre-1946. This is the first time an aerial photograph was taken in Brisbane. This means we will need to contend with planning challenges to preserve and protect the ‘character’ qualities of the original home, and also have specific approval hoops to jump through.
(Watch this video to see how to easily determine if your Brisbane home is pre-1946.)
What’s the brief?
As mentioned, the home is about realising Michelle’s dream of a city pad. It’s not their forever home, but it does need to be an improvement from their current home.
The main aim, however, is to sell it for as much profit as possible in 3 to 4 years time – appealing to the widest possible buying audience.
In terms of suiting their own lifestyles, there are specific requests, and these also align with making it a home to suit many.
- Being able to cook and entertain easily
- Enjoy the garden and being at home
- Love camping – so has to accommodate storage for large vehicle, and camping gear (off street parking is a must)
- Have a fur family they love and want to keep safe at home (and off the inner Brisbane roads)
- Michelle works from home, and Sarah plans to retire soon, but at the moment works long days away from the home – so it needs to be a great source of relaxation for both of them, as well as accommodate a home-office.
I always ask my UA Clients what they love about the home and land, and what they don’t love.
I find this process draws out interesting results each time. Ultimately, it helps me see what needs to be preserved vs what can be sacrificed or needs improvement.
However, much more significantly, I often find that homeowners planning a reno have usually come to really dislike their homes. Asking them what they love helps them remember the things they do enjoy about their homes, and see the potential to make those things better and more prevalent. It helps homeowners get excited about what’s possible and what’s ahead.
The brief of course, also contains room requirements. Given this home is being sold later, these requirements are largely market driven. However, they’re not dissimilar to what most homeowners I work with ask for.
These requirements are:
- 4 beds
- 3 baths (one is ensuite to main)
- open plan living / dining and kitchen area
- covered way from car to home
- good amount of storage
- thermally comfortable
- some level of home automation
- ducted air conditioning
- fireplace
- big entertaining deck
- private, functional, easy, sophisticated, inviting, convenient, stylish
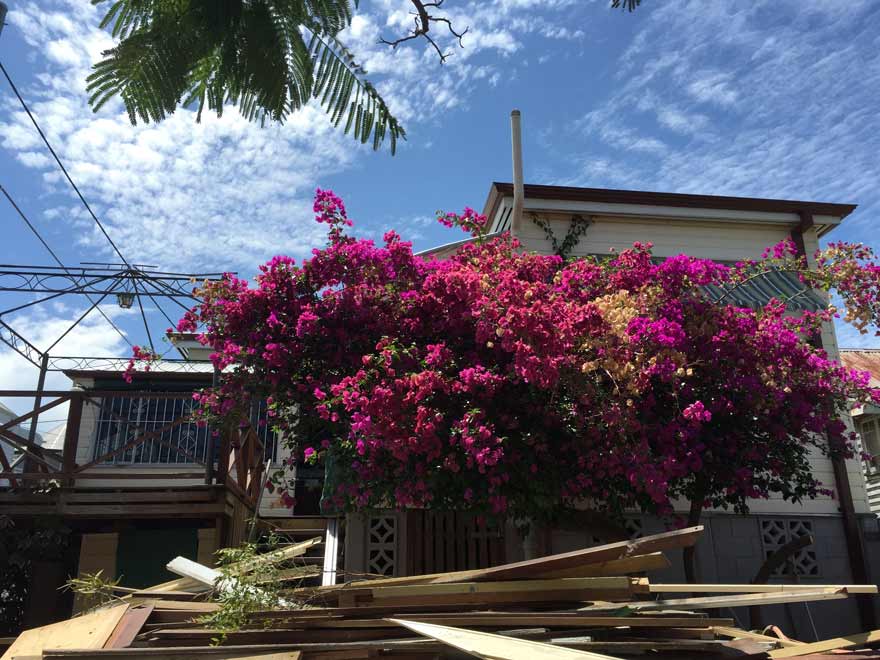
The rear, or south-west, facade of the home (ramshackle deck to the left).
What’s the budget?
Michelle thinks $600,000 – $700,000.
Sarah thinks $500,000 – $600,000.
I think in the $700,000’s given the age and size of the home, current building rates, and what they want to turn the home into (and told Michelle and Sarah that during our initial on-site meeting).
They’re both clear about the fact that the budget is an investment to achieve a home and a profit – so that’s ultimately what is driving the budget.
We’re aiming to get the biggest bang for buck to achieve the greatest return that suits the market, and will sell well, and fast, when the time comes – always within affordable realms.
What’s the timeframe?
ASAP!
So that’s the background on this inner Brisbane Queenslander cottage, and Michelle and Sarah’s plans for it.
Are you excited? I am!
But first, have a look at the existing floor plan and some interior photographs. Aaron Wailes, of GreenCoast Design, previously Aaron Wailes Building Design, is collaborating with me on this project to provide measured drawings of the existing home … And then to assist me with documentation, consultant coordination and site review services for Michelle and Sarah.
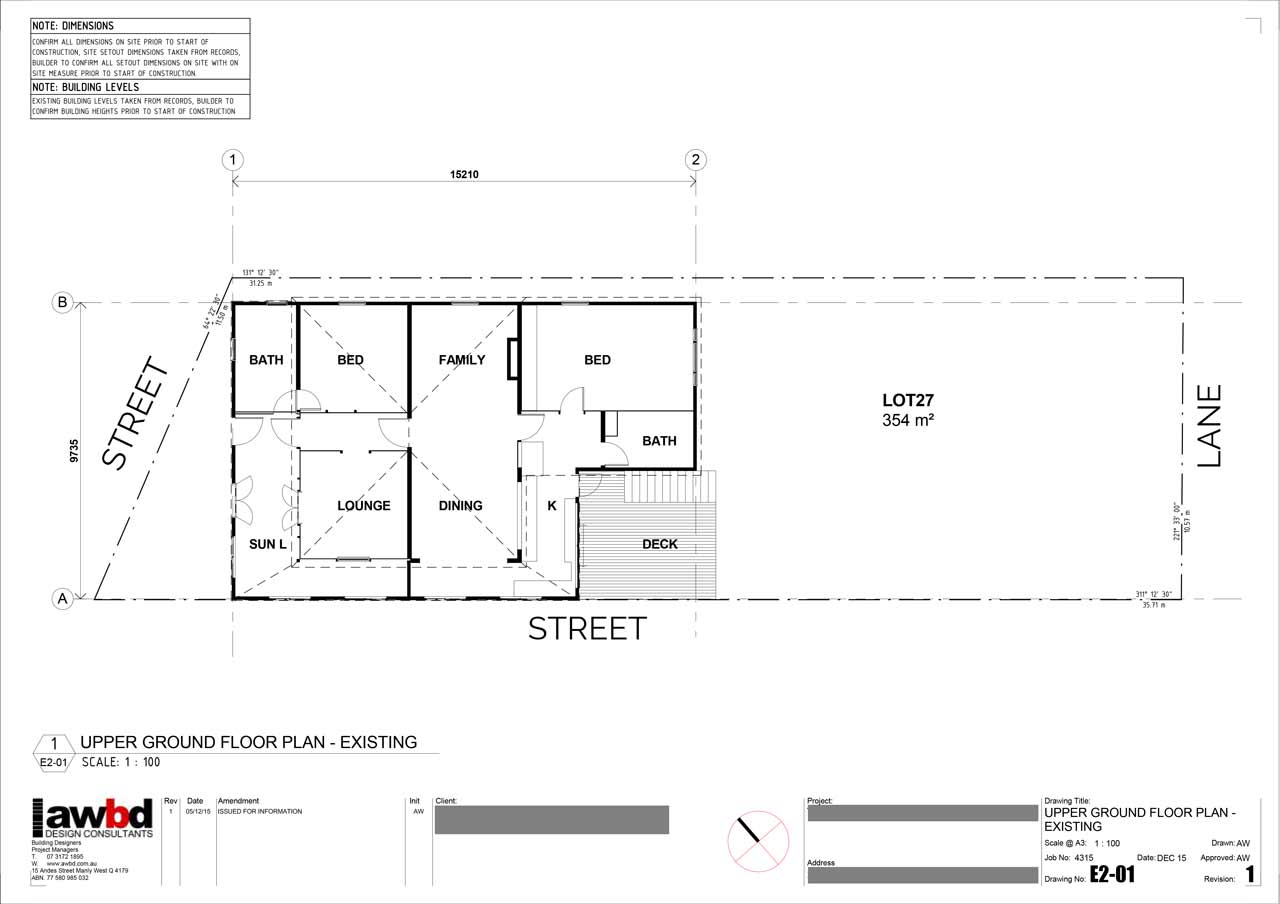
The existing layout of the floor plan – a one-level home elevated on stumps.
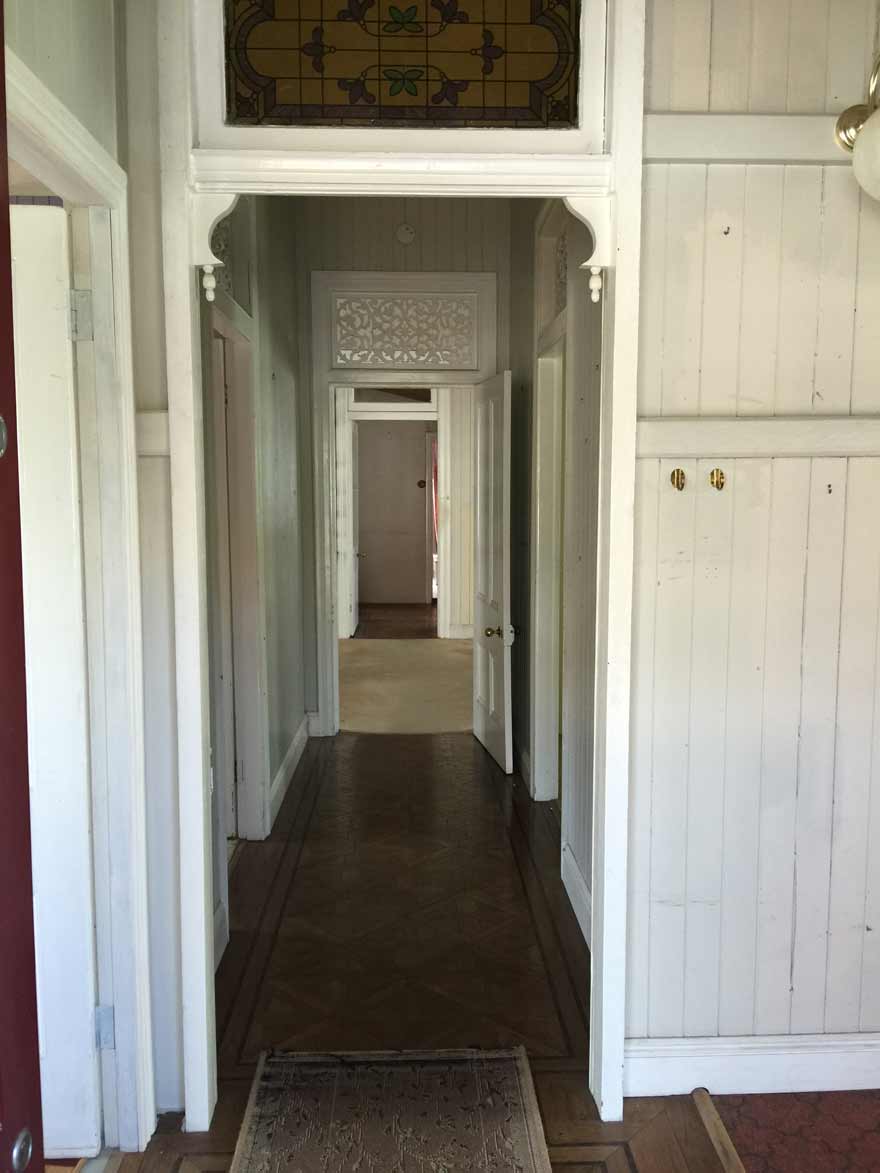
The entry hallway. Tradition VJs, and rooms sitting either side of a central hall. The floor coverings are vinyl over floorboards.
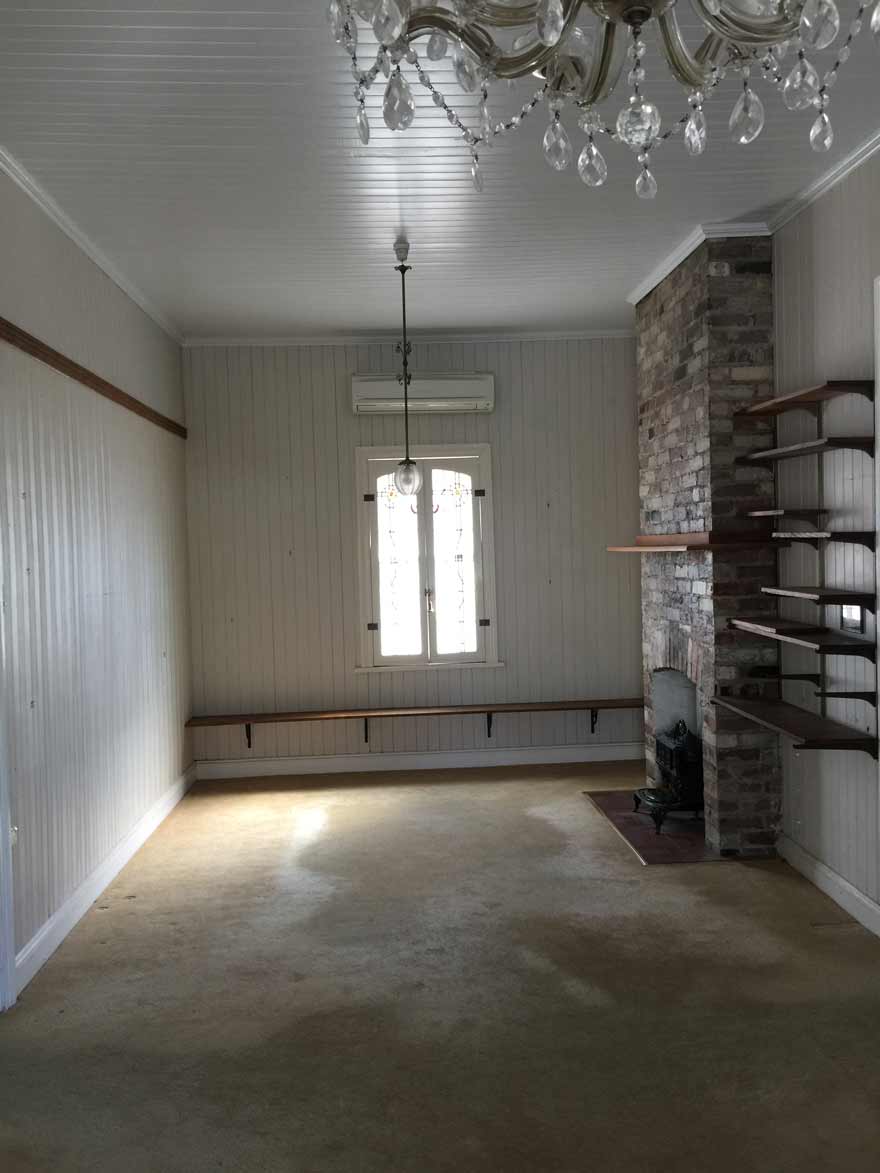
Part of the living / dining area at the rear of the home. This is looking to the northern side of the home.
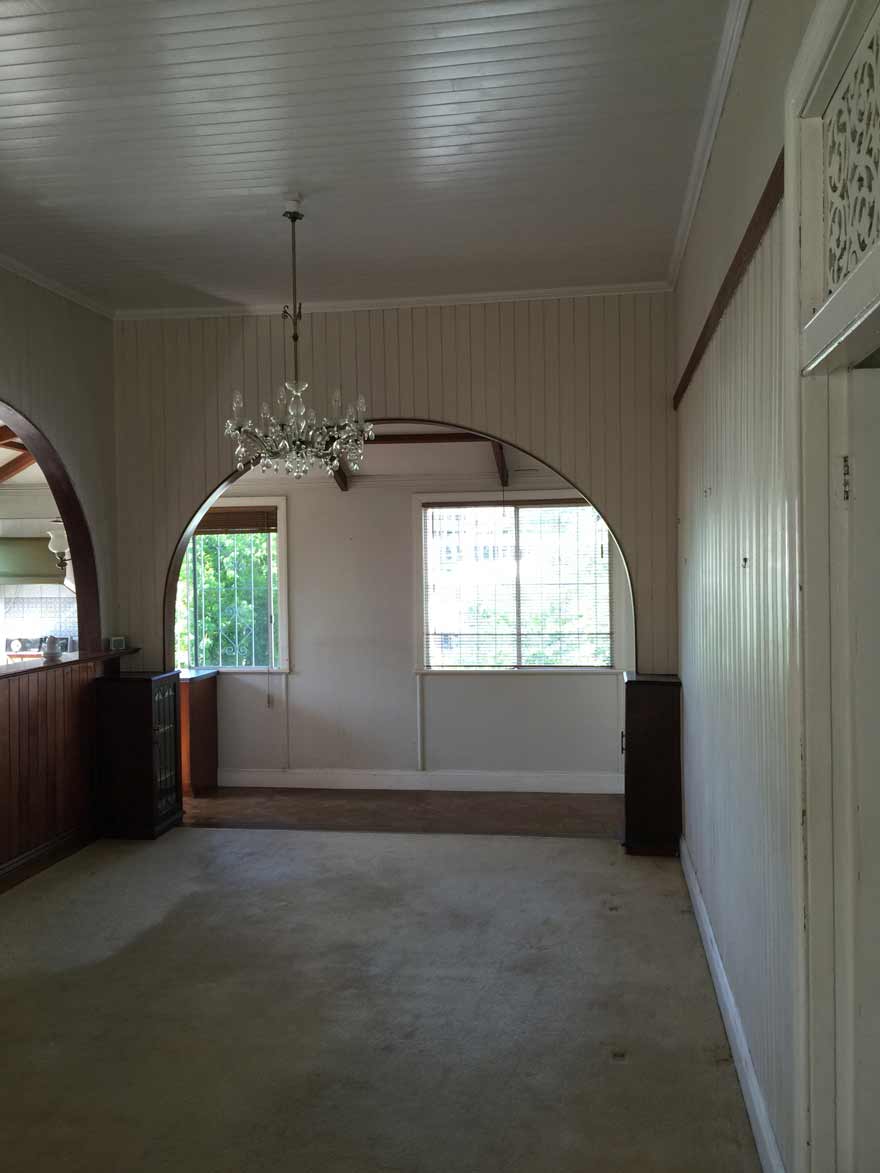
Same room, looking to the south. Archways into the enclosed verandah and kitchen.
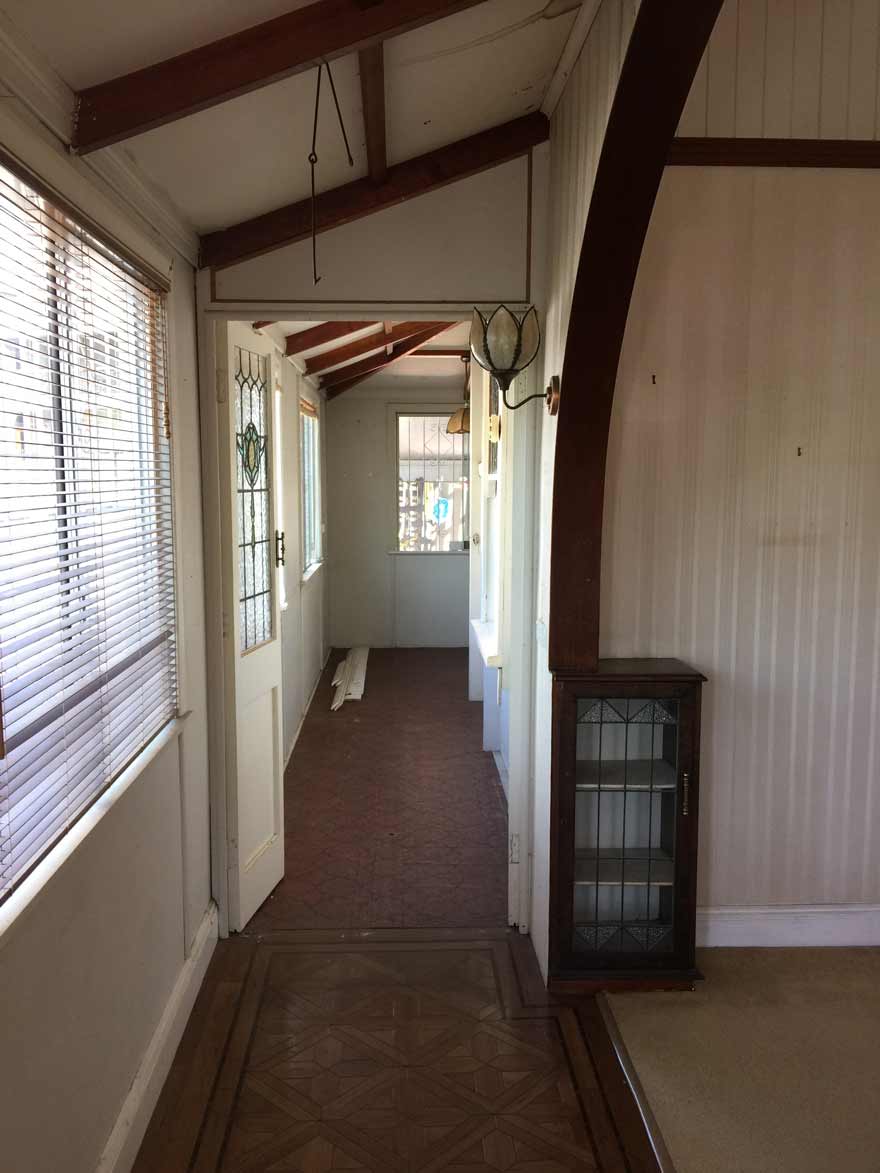
This is the enclosed verandah space that runs along the street frontage on the southern side of the home.
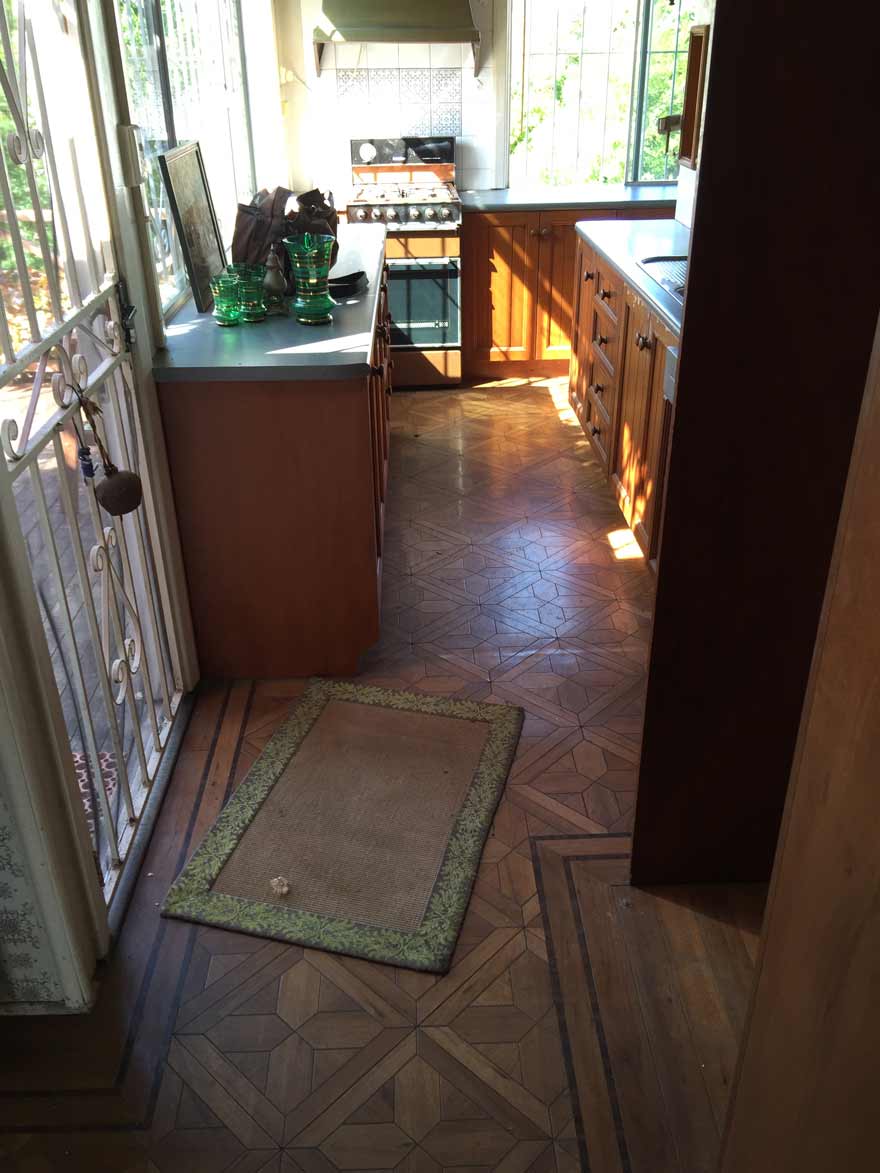
The kitchen sits in the rear enclosed verandah space. The door to the left opens out onto the rear deck.
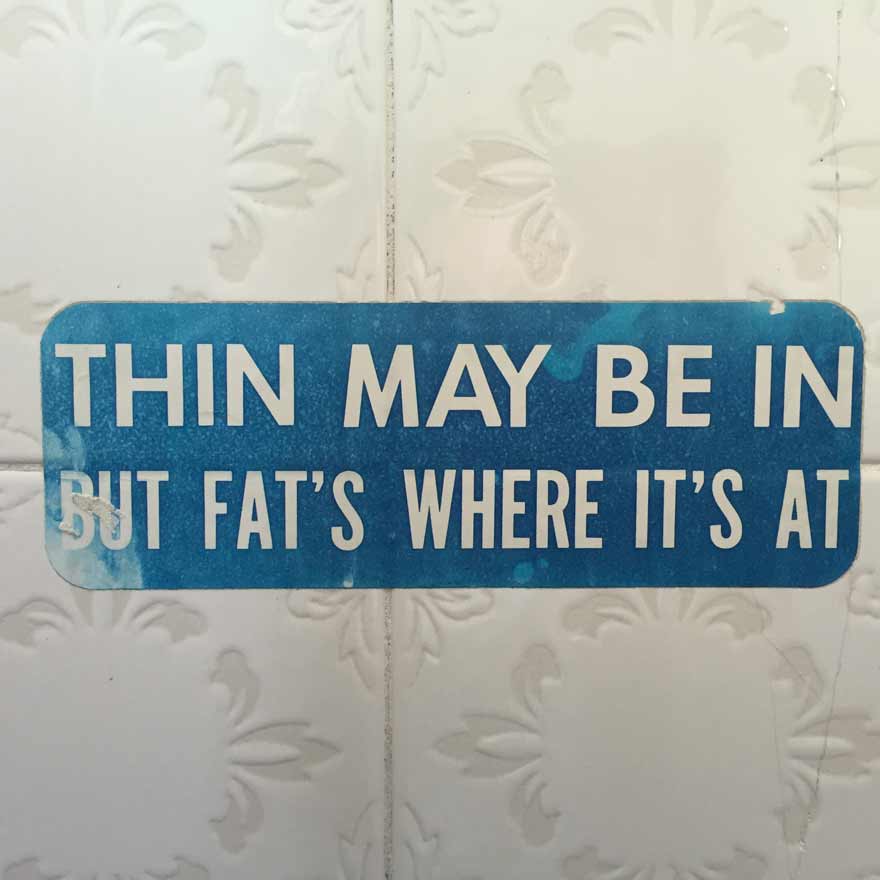
The things you find in old homes. This was a sticker on one of the bathroom walls.
You can read the next instalment of this project diary here … CLICK HERE
 With over 30 years industry experience, Amelia Lee founded Undercover Architect in 2014 as an award-winning online resource to help and teach you how to get it right when designing, building or renovating your home. You are the key to unlocking what’s possible for your home. Undercover Architect is your secret ally
With over 30 years industry experience, Amelia Lee founded Undercover Architect in 2014 as an award-winning online resource to help and teach you how to get it right when designing, building or renovating your home. You are the key to unlocking what’s possible for your home. Undercover Architect is your secret ally
Ahhh I love this little house! So much character and potential.Is that vinyl flooring in the kitchen? Because if it’s real wood I think it’s beautiful. Also I love how much detail you always put into your posts – so good to read.
Hi Maya,
Thanks so much for your comment and kind feedback – I’m so glad you’re enjoying the posts! I love following your content too 🙂
We found that most of the floorboards needed to be replaced unfortunately.
I’m looking forward to this home finishing – I need to share more on its construction shortly.
– Amelia, UA x
Really loved the detail of your post. The planning stages are SO important. When clients think purposefully about renovating for profit (upfront) it gives a project great direction. Acknowledging that in the short term it has to suit a few personal needs keeps it real. Great work so far. We’ll keep reading!
Hi Damian,
Thanks for the feedback – I’m glad you enjoyed it.
– Amelia, UA
What a great little post!
I noticed in the photos that there are powerlines very close to the side of the house due to it being on a corner block – will that affect the budget or building process? As someone who is still tossing up the renovate or sell/move for our little post-war cream brick house i’ll be watching this post carefully!
Hi Rosanna,
The proximity of powerlines can sometimes impact access to the property for construction. We’ve had another project where the builder had to apply for special permission to the local energy organisation for crane access etc, and manage some logistics around the power lines themselves. Hope that helps!
– Amelia, UA