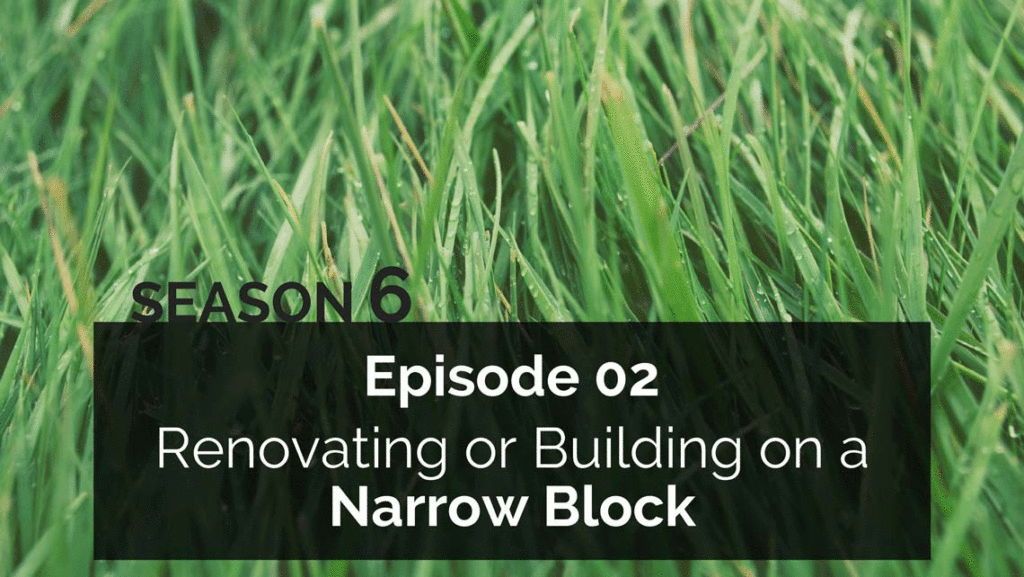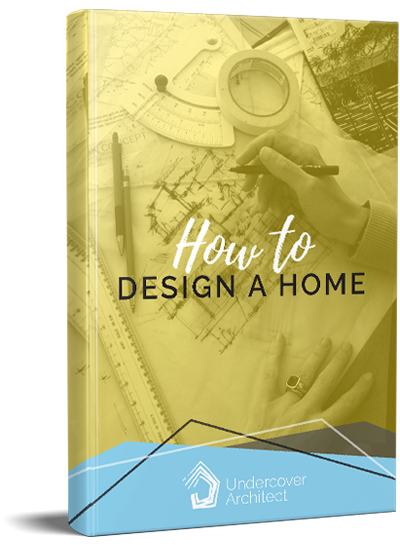
Do you have a narrow block? And do you know how to design your new home or renovation to make the most of it?
When I refer to ‘narrow’ blocks, I mean anything that is 10m or less wide.
For most areas, that constitutes a narrow block, and some can even get down as narrow as 4 or 5m depending on where you live. Actually, I saw a home recently for sale that was on a block that was under 3m wide!
There are specific challenges when you’re designing for a narrow block. These challenges may change as the block size and configuration changes as well.
So, I’m going to focus on big ideas that will help you think about your narrow block, and how to create a home for it. The things you can explore, and some of the strategies that designers use to solve the challenge that is the narrow block.
And I think probably the biggest priority and goal for designing homes on narrow blocks is to help them feel larger than they are. To create a sense of spaciousness and expansiveness that’s not hemmed in by their narrow width, or skinny configuration. So I’ll be sharing ideas about how to achieve that. And even if you don’t have a narrow block – these strategies will help you with creating spaciousness in your home.
However there are consistent challenges and opportunities when it comes to designing for a narrow block that are worth being aware of to get great outcomes.
In this episode, I discuss the key challenges to contend with when designing for a narrow block of land. I also explain the opportunities that are available, and how to maximise them.
And, I take you 10 key questions to ask about your narrow block, and the home you’re building or renovating on it. These questions will help you create a home that suits your land, and creates a great outcome for your lifestyle.
Whether choosing a home off the plan, building a custom designed home, or renovating and extending your existing one, there are certain things to know so you can make the most of your narrow block.
Listen to the episode now!
LINKS MENTIONED IN THIS EPISODE
Exploring options for the design of a narrow block home >>> https://undercoverarchitect.com/spotlight-new-coast-new-home-new-life/
Creating spaciousness using volume >>> https://undercoverarchitect.com/creating-spaciousness-using-volume/ (and keep listening for the episodes of “light”, “great storage” and “indoor / outdoor connection”)
Austin Maynard The Toy Management House >>> https://maynardarchitects.com/053204149098/
This project shows how light is brought in vertically, and spaciousness created through volume – as well as a great indoor / outdoor connection >>> https://maynardarchitects.com/#/936691967557/


 With over 30 years industry experience, Amelia Lee founded Undercover Architect in 2014 as an award-winning online resource to help and teach you how to get it right when designing, building or renovating your home. You are the key to unlocking what’s possible for your home. Undercover Architect is your secret ally
With over 30 years industry experience, Amelia Lee founded Undercover Architect in 2014 as an award-winning online resource to help and teach you how to get it right when designing, building or renovating your home. You are the key to unlocking what’s possible for your home. Undercover Architect is your secret ally
Good evening Amelia,
I hope you’re well. could you please send me the 10 key questions about narrow blocks?
Thank you : )
Hi Brad,
We’ve sent you the free pdf guide.
– Amelia, UA
Hi Amelia! Love all the blogs and podcasts. You give so much helpful information. Thank you so much for your generosity in sharing your knowledge. I hope you can help me with my question.
Is it possible to get enough northern light when the block is an East facing 12.5m x 30m and the neighboring house on the northern side is built up to the boundary setback of (1.5m) thereby contributing to overshadowing? My block is slightly more elevated than my northern neighbour as the hill is going up to South so am not looking into their windows only the roof.
I plan to position the living areas to north east side of the block.
It’s not possible to position the house 5m away from the neighbour’s fence, the block is just not wide enough.
Hi Liz,
You’re very welcome. Thank you for the kind feedback – if you haven’t left a review on the podcast, I’d be so grateful if you did. It really helps others find it and know if it’ll be helpful.
As for your question, yes, it definitely is possible. You’ll need to examine how the northern light will get over your neighbour’s property, and where it can access your home … and what you can do with top lighting, voids and bringing light in from above as well. Studying the sun angles, and the section through your property and your neighbour’s property, will help you see what’s possible. Having the long-side of your site to the north can actually be a really good asset on a narrow site.
– Amelia, UA
Hey Amelia,
I have listened to lots of your podcasts so far and its sooo helpful!! and had a read through the guide!! (first home novice from Melb)
I got my custom draft plan together only to realise I was working off the wrong orientation! *face palm*
My 10.5 width block faces East, West backyard. Initially I wanted the open plan space to be horizontally just at the back of the house so I can get a nice full view of the backyard and the living and dining aren’t disturbed by lots of foot traffic. I have looked at a million plans and I felt like putting a long narrow open plan vertically to one side would mean I would have a more cramped/skinny living/dining space and that to walk to the backyard guests would have to walk through the living space and disturb whoever is watching TV which I hated the thought of… and doors to your bedrooms are now facing your living areas (unless you tuck them away in a corridor – which potentially steals space from your bedrooms)
Now I am so torn with what to do, it seems like the long open plan to the N side is the best in terms of orientation and doing it in my initial idea – may mean too long dark hallways and too hot a living space if all of it is at the back.
Where do you think I should make sacrifices to make sure I have comfortable spaces that are as uninterrupted as possible if people are coming in and out of various zones? (mainly your indoor to outdoor entertaining space)
Hi Tash,
Thanks for your comment, and for listening to the podcast. So glad it’s been helpful for you.
With narrow lots that are north to side, I often look at how I can get light from above along that northern edge (especially if you’re living in a denser area where your neighbours are closer). So that may mean a single story to the rear so you can do clerestory glazing, or pulling back the upper floor so you can get skylights in over the lower level, or even look at voids to get that light in downstairs.
I too agree that you want to try and pull doors / entries into more private spaces away from the main thoroughfare and living areas, and I find there’s usually a way to do it. Sometimes it involves looking at how the robe storage is configured, or how you can group entries together (and pull them off the hallway).
It can involve really pushing everything to be super functional, making the space work really hard. And then, if you do face west, look at how you can shade from afternoon sun (which in summer, will be from NW to SW direction). This blog might give you some ideas too >>> https://undercoverarchitect.com/spotlight-new-coast-new-home-new-life/
Hope that helps!
– Amelia, UA