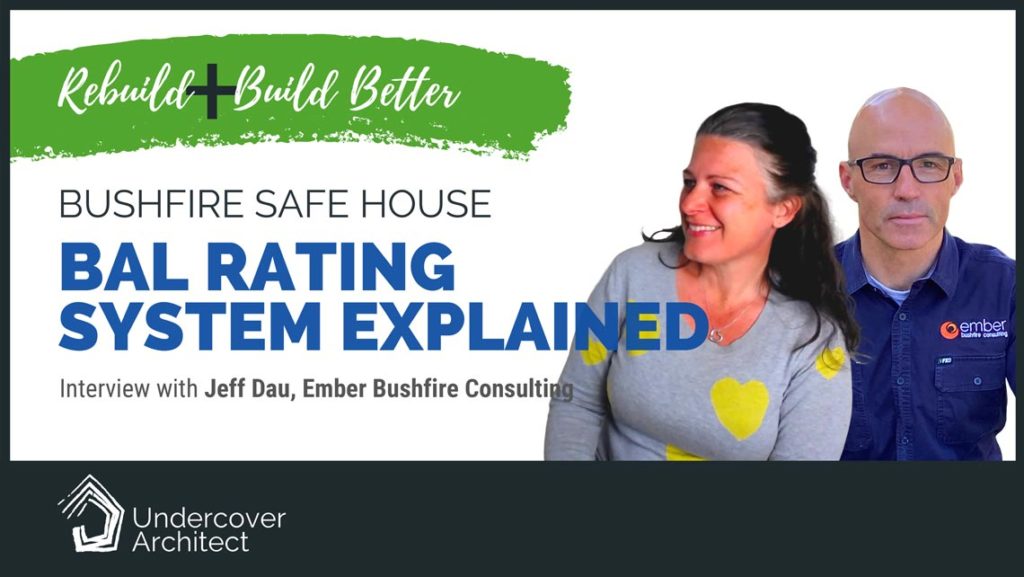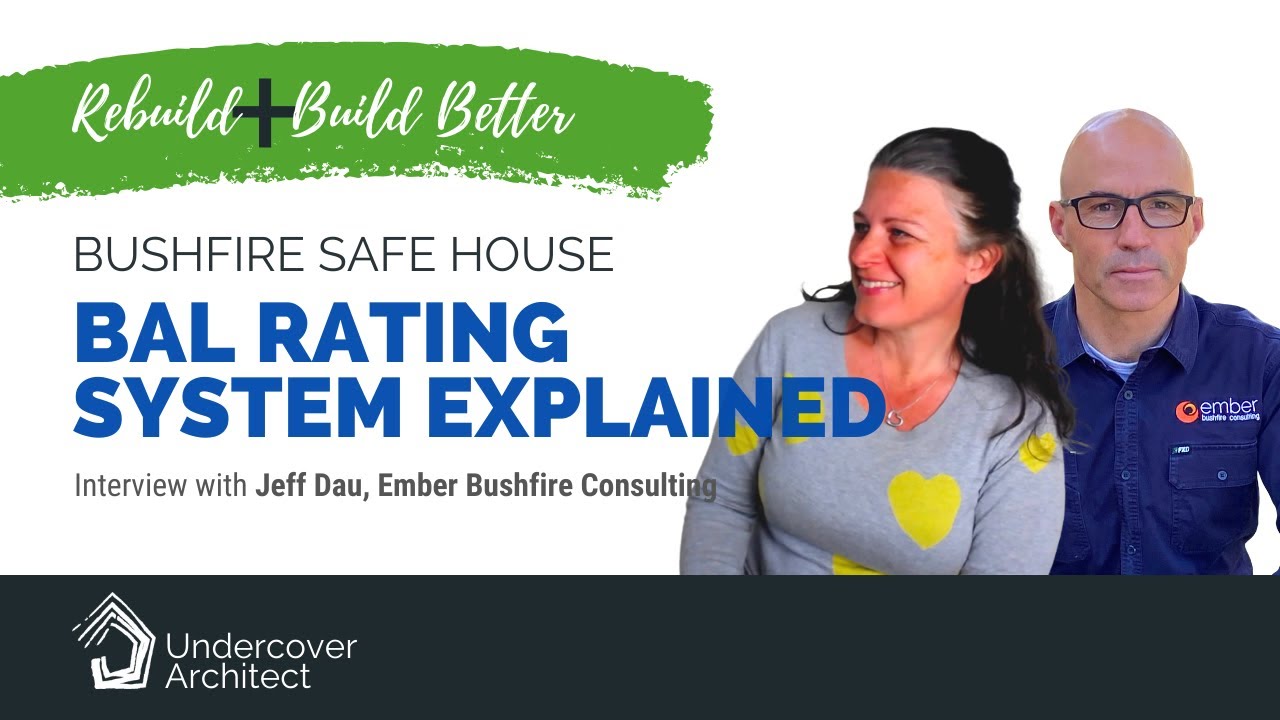
Bushfire building standards and codes: What do you need to know about BAL Ratings and AS3959?
When you first discover your property has a bushfire overlay, or is bushfire prone, the various building standards and codes can become overwhelming.
How do the Bushfire building standards and codes relate to each other? And what do BAL Ratings and AS3959 mean for your future home?
And how do ember attacks and the rate of bushfire spread need to be factored into your design approach for a new home or renovation in a bushfire prone area?
In this interview, I speak with Jeff Dau from Ember Bushfire Consulting.
EMBER Bushfire Consulting is a team of qualified, accredited and experienced fire industry
professionals.
Co-Founder, Jeff Dau, has had 28 years of experience as a professional in the fire services industry. For the past 12 years this has been in a range of fire safety fields including fire safety engineering, bushfire protection, building certification and regulation and urban planning.
So let’s dive in.
INTERVIEW TRANSCRIPT
Amelia Lee + Jeff Dau (Ember Bushfire Consulting)
[Amelia Lee]: We’ve got the BAL rating, so the Bushfire Attack Level. We’ve also got the Australian Standard AS3959. How do those two things factor into each other and talk to each other as part of your creating solution in a bushfire prone area?
[Jeff Dau]: Okay. So the BAL rating is a product of Australian Standard 3959 Construction of Buildings in Bushfire Prone Areas. AS3959 is a methodology to conduct a site assessment, first off. So it’s broken into two parts.
The first part is how you would actually conduct a site assessment. It’ll help you classify the vegetations or talk about slope. It’ll talk about setback distances and how you measure that. That’s the first thing.
So it gives you this methodology on how to come up with this, the BAL level. Once we’ve established what the BAL Level is, then we have the BAL rating, then we have a prescription on how to actually then build a house that’s either BAL 12.5, 19, 29, 40, Flame Zone.
So there’s the six settings, there’s also BAL Low. So two parts: how to assess it, and then how do we then construct to that level. So that’s the first point.
And it’s very, very descriptive. It’s very clear. There is a bit of detail in there but if you’ve come up with your BAL 12.5, then you can go to the relevant chapter.
It will tell you what your expectations are for your glazing. What the roof system needs to be. What materials you can use for the facade, and about the decking. It’s really quite comprehensive.
And so that’s how it works, the methodology and then the recipe on how to put a structure together that will match or meet that fire intensity.
So … I hope that explains it.
[Amelia Lee]: Yes, fantastic. I think it’s hard because because the Australian Standards, of
course, are paid documents. So you see this number crop up as a homeowner. And yes …
[Jeff Dau]: So the good news here is that Standards Australia are releasing AS3959 for free. Yes, it’s very good. Just to have as it as a reference.
So they’re all obviously acknowledging that, and it’s giving that you know, the whole community a chance to have a look at it. And I’d encourage anyone who’s, you know, obviously very interested … the homeowner is very interested in the parts … it’s not that difficult to go through.
But again, a good bushfire practitioner will guide you through that process and material selection as well.
[Amelia Lee]: That’s brilliant. Thanks, Jeff, I have to find a link to that and pop that in the resources.
Now with these bushfires, we saw a rate of spread, and we saw ember attacks, I suppose in ways that people hadn’t necessarily experienced before.
Can we talk through … you mentioned some of the research that Justin Leonard at the CSIRO has been doing … just in terms of what the impact might be for rebuilding in some of these areas and understanding how to build more resiliently around dealing with that right of spread and those ember attacks.
[Jeff Dau]: So what I might do, is I’ll connect the construction with those BAL levels.
So at BAL 12.5 and BAL 19, we’re predominantly looking at ember attack. There’s a bit of a radiant heat there … and I sort of missed that point is that the BAL rating is a measure of radiant heat flux in kilowatts per square metre, which is just basically … to give you an idea, five kilowatts per square metre is, you know, a human can withstand it for a very short period of time. 10 kilowatts/m2 a firefighter in full PPE can withstand that for a very short period of time. Beyond that, then it escalates. So at 29 kilowatts/m2 and above, we have unpiloted ignition of timber. So it means, just through radiant heat alone, you’ll get something that will combust.
So, how that then ties in, is that BAL 12.5 and BAL 19 are predominantly to deal with ember attack so we’re screening windows etc. So at those lower levels that’s the expectation, that the new dwelling would have good ember protection.
There will be some other parts … obviously largely non combustible. Although there are
a number of timbers that can be used at that level.
At BAL 29 very select few timbers but we’re now starting to see that radiant heat. So as I said, a bushfire will pull apart a structure through the ember attack, through radiant heat, and then through flame contact.
So at BAL 29 and BAL which is the dominant factor there. And then above BAL 40, we’re starting to actually get flame impingement. So we’re getting … the structure is immersed in flame. And obviously, that’s the highest level.
So I think, to answer the question, a lot of these places may come into higher ratings and that’s obviously going to prescribe those higher, those higher levels. There’s a cost associated with that.
And this will be a challenging time for councils, for homeowners. So where once was … and I’m probably speaking of somewhere like Rosedale … there was the beautiful, beach shack that was made out of, you know, some sort of fibro … they find the site now is a BAL 40 or Flame Zone.
And then obviously, there’s going to be a decision point there. And I don’t … the the story from 2009 was that some some sites, you know, not many, but some sites were very
difficult to rebuild. But yes, that will be the challenge.
I think the good news here is that, because this has been underway for quite some time, or you know, AS3959 has been around for some time, there are more products that are available.
The price is coming down, it’s more achievable. People understand the standard. And yes, it’s becoming more and more doable at higher end. But at the lower end, it’s pretty straightforward.
I think, the numbers that are thrown around in terms of cost, is that for, you know, BAL 12.5, BAL 19 ember proofing … the glazing is minimal. Looking at about $10,000 – $15,000 on top of a, you know, very standard build.
So I hope that’s answered the question. But that would be the expectation there.
[Amelia Lee]: Yes, I think that it’s really interesting to see … you know, before you and I, in our correspondence before we jumped on this interview, we were talking about how the Australian Standards for construction … and this is the standards in most places around the world … they’re the minimum that construction needs to adhere to. They’re not the gold standard. They’re not the best performance standard. They’re the bare minimum of what a home needs to, to be, obviously, a shelter.
And it’s really interesting to see homeowners becoming more and more informed about the need to actually exceed standards in order to have a functioning, performing, durable, long lasting home, that is comfortable and is going to last them for the decades that they want it to.
So I’m seeing homeowners actually desiring to build beyond their standards, because they understand that. And many feel that we’re on the cusp of a realisation that these standards need to shift. And there’s obviously pushback in other parts of the industry that makes that a little bit slow to happen.
But it’s quite interesting to see how much this has been led by consumers saying, “look, no, actually, I want something better for my home. I want to protect myself and my family and my asset. And I want to understand what’s involved in that”.
THIS IS PART 4 OF MY INTERVIEW WITH JEFF DAU, EMBER BUSHFIRE CONSULTING. WATCH PART 1 HERE and PART 2 HERE and PART 3 HERE.
This interview is part of our Rebuild + Build Better series.
Be sure to stay tuned as we share more information and expertise in helping you rebuild after bushfires, or build homes more resilient to climate conditions and in bushfire prone areas.
Resources mentioned in this video:
Get in touch with Jeff Dau, Ember Bushfire Consulting >>> https://www.bushfireassessor.com.au/
Find a qualified bushfire consultant by searching for an accredited provider on the Fire Protection Association Australia website >>> http://www.fpaa.com.au/
Get access to the Australian Standards AS3959 >>> AS3959 PDF STANDARD

 With over 30 years industry experience, Amelia Lee founded Undercover Architect in 2014 as an award-winning online resource to help and teach you how to get it right when designing, building or renovating your home. You are the key to unlocking what’s possible for your home. Undercover Architect is your secret ally
With over 30 years industry experience, Amelia Lee founded Undercover Architect in 2014 as an award-winning online resource to help and teach you how to get it right when designing, building or renovating your home. You are the key to unlocking what’s possible for your home. Undercover Architect is your secret ally
Leave a Reply