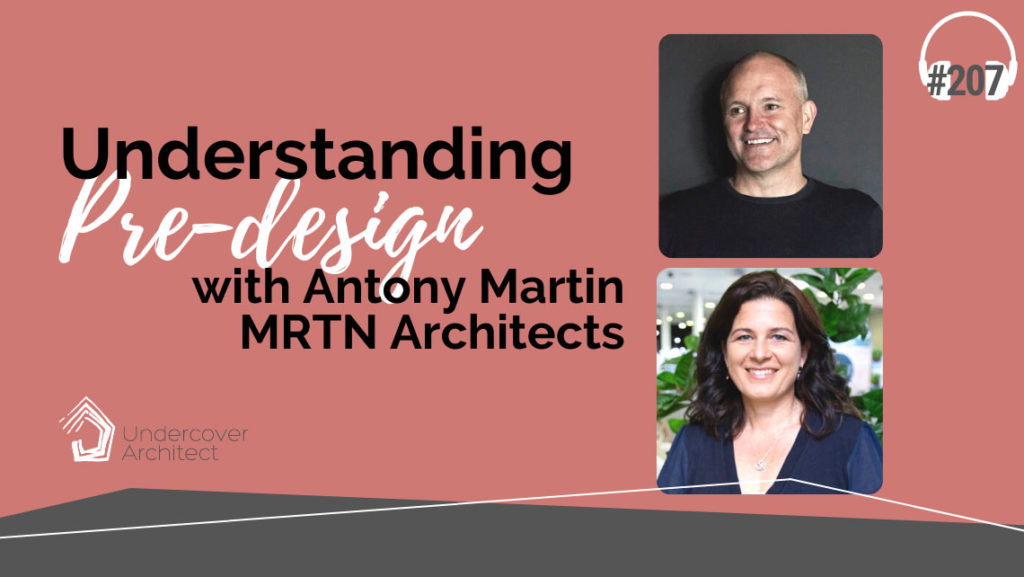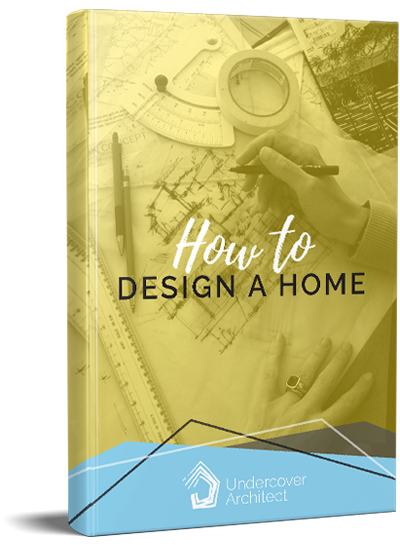
Designing your new home or renovation?
What should you do before you start designing your home?
Learn more about the pre-design process with Antony Martin from MRTN Architects, as he shares their process for working with clients at the beginning of any project.
Hello! This is Episode 207.
In this episode, you’ll learn from architect, Antony Martin of MRTN Architects, how you can think about the Pre-Design Phase of your project.
Often when homeowners start their project, their priority is to think about the floor plan design, how it will get created, and who will help them.
And, if you’re planning on working with a design professional such as an architect or building designer, you may expect that your very first steps with them are going to be seeing pen put to paper (or mouse to CAD program!) as floor plans of your future new home or renovation get created based on your wishes and wants.
However, and you’ve probably heard me talk about this before – and it’s definitely something I teach inside my online courses and program, the HOME Method – getting your design started is nowhere near as important as starting the RIGHT design.
When you take the time at the beginning of your project to ensure you’re starting the RIGHT design for your future home, you’ll find your whole project experience far simpler, and far more enjoyable.
You’re able to be more strategic about the time and money you’re investing in your project.
And, it’s a fantastic way to prevent ending up in a home that doesn’t suit you, or you outgrow, or it frustrates you on a daily basis.
So, what to do before you design your home: Are you not sure about what to do in this pre-design phase?
Well, you’ll love this conversation with Antony Martin then. Because it’s going to clarify a lot of the kinds of things to consider, and how helpful this process can be for shaping your thinking, your design and your project journey.
I want to let you know that there’s some moments in this episode where the audio may seem a bit strange.
This is because MRTN Architects are in an open plan office – and anyone who works in an open plan office with meeting rooms that can’t be acoustically closed off knows that managing noise when there’s phonecalls and conversations happening in the background, can be challenging!
I was laughing when I listened back to the recording, as I could hear his team shushing another at certain points. It brought back a lot of memories of working in open plan offices!!
Now, I’m just dealing with noisy kids, or as many of you may have heard in previous episodes or in the online courses, the odd chook, rooster or mooing of a cow, in the background of my recordings.
But, yes, the audio will be a bit funny at a few points in this episode – so my apologies. Please persevere, because Antony shares such great information in his conversation with me.
Back in May of 2021, I attended a virtual conference run by Architeam. Architeam is a membership organisation for architects, and their conference was a great collection of speakers on not only architectural content, but also business, mindset, communication, and client relationships.
Antony Martin of MRTN Architects delivered a keynote on the pre-design phase they have developed and honed in their work with residential clients.
Antony talked through how this process works, what they’re seeking to achieve by starting their projects this way, and the three main aspects they’re exploring with clients, which are Experience, Knowledge, and Inspiration – and you’ll hear more about these in our conversation.
He also showed the process they use to discuss budget in this Pre-Design Phase. It’s done in an analytical and objective way, and happens this way to deliberately avoid some of the personal attachment that naturally comes through exploration of floor plan ideas and design concepts. And we talk about that in this episode too.
Thanks to Antony’s generosity on this episode, we’ve got a fantastic deep dive into the process of Pre-Design, and I know you’ll find it super helpful.
Now, let me introduce Antony to you.
Antony has proven experience of working closely with Government, institutional and commercial clients to deliver a successful outcome on budget and on schedule. Having worked in the industry since graduating in 1995, he has extensive experience in the design, documentation and administration of complex and unique projects in private, commercial and public sectors.
With a long career that’s seen him working both in Australia and the US, Antony has been fortunate to work on significant buildings such as the Melbourne Museum, the Apollo Theatre in Harlem, New York and the Australian Pavilion in Shanghai for World Expo.
Antony formed. MRTN Architects in 2010, and it is a design focussed architecture and interior design studio. They have a reputation for their unique style and the recognisable homes that they create specifically for the families and individuals that live in them. An award-winning practice, their projects range through city, country and coastal homes that are sustainable and contemporary. Experienced in designing to local council requirements, including BAL and bushfire prone areas, they are also recognised for their sensitive response to projects situated within a heritage overlay.
MRTN Architects’ projects, regardless of scale or type, have in common a considered design approach that results in buildings that use materials wisely and are correctly oriented, sized and proportioned.
Their approach to design is not a prescriptive one. They enjoy getting to know their clients and working with them to arrive at an outcome together. This process should satisfy what is required of the brief and the desires for the project but also create something unexpected and wonderful. Their goal is to create enduring spaces and form enduring relationships.
I really enjoyed being able to connect with Antony, and learn more about his methodologies and processes of working with his clients, particularly in the pre-design phase.
I hope you found it helpful, and it gave you some ideas and insights as to the types of investigations to be making before you commence your floor plan design, whoever you’re working with.
In this episode, Antony and I discuss:
- Antony’s experience in the industry and how he came to start MRTN Architects
- How MRTN Architects have created the methodologies and processes they use in their work with clients
- Antony’s views on something I heard him say at the Architeam Conference, which was this: “Design is a speculation on a future outcome” and that “thorough understanding of the problem means we can create a truly long-term solution”
- Why MRTN Architects prize the Pre-Design phase so highly, and how they communicate this to clients when they first start working with them
- The three main aspects they explore during the Pre-Design Phase, and what they involve (Experience, Knowledge and Inspiration)
- What the main outcome is of starting a project this way
Getting yourself in a position to start the right design, and to load up your 4WD with the most suitable and useful equipment for a journey that will meet a range of futures, will help you create a home that works for you now, and into the future. A home that is flexible for all that your family and life might throw at it, whilst still being your haven and sanctuary.
Listen to the episode now.
RESOURCES:
Access my free online workshop “Your Project Plan” >>> FREE WORKSHOP
Take the first best steps in your project, whoever you’re working with, and whatever your dreams, your location or your budget >>> GET STARTED GUIDE
Access the support and guidance you need to be confident and empowered when renovating and building your family home inside my flagship online program >>> HOME METHOD
FIND ANTONY MARTIN AND MRTN ARCHITECTS HERE:
Website >>> https://mrtn.com.au/
Instagram >>> https://www.instagram.com/mrtn_architects/


 With over 30 years industry experience, Amelia Lee founded Undercover Architect in 2014 as an award-winning online resource to help and teach you how to get it right when designing, building or renovating your home. You are the key to unlocking what’s possible for your home. Undercover Architect is your secret ally
With over 30 years industry experience, Amelia Lee founded Undercover Architect in 2014 as an award-winning online resource to help and teach you how to get it right when designing, building or renovating your home. You are the key to unlocking what’s possible for your home. Undercover Architect is your secret ally
Leave a Reply