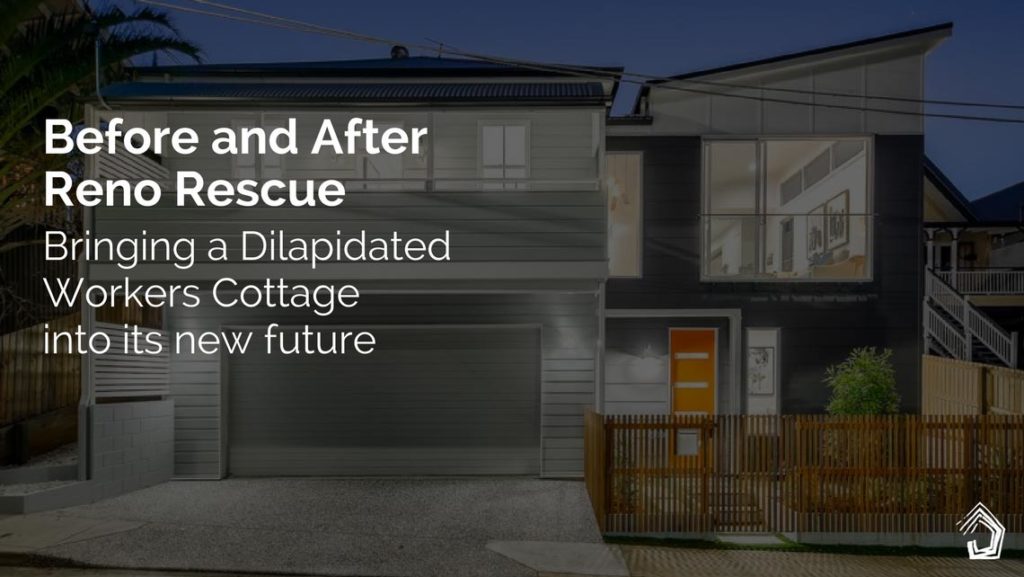
We all love a good before and after, and bringing this dilapidated workers cottage into its new future is no exception.
Creating a functional and flexible family home was paramount for these homeowners, who were renovating this home to sell.
They worked with Amelia on their design (you can read more about that process and see the design options Amelia came up with HERE).
When you see the before photos, you can see just how neglected this old girl had become. However, there was still great potential sitting in those bones!
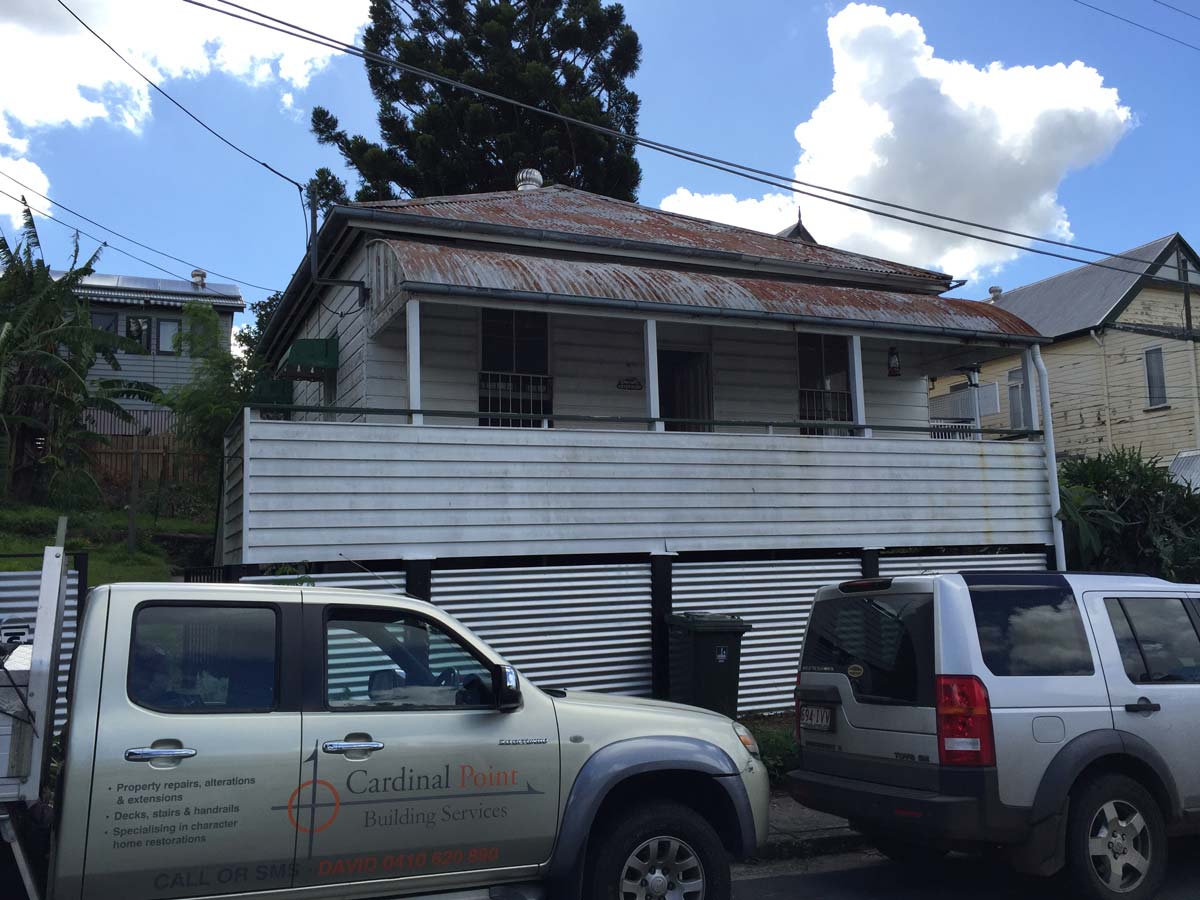
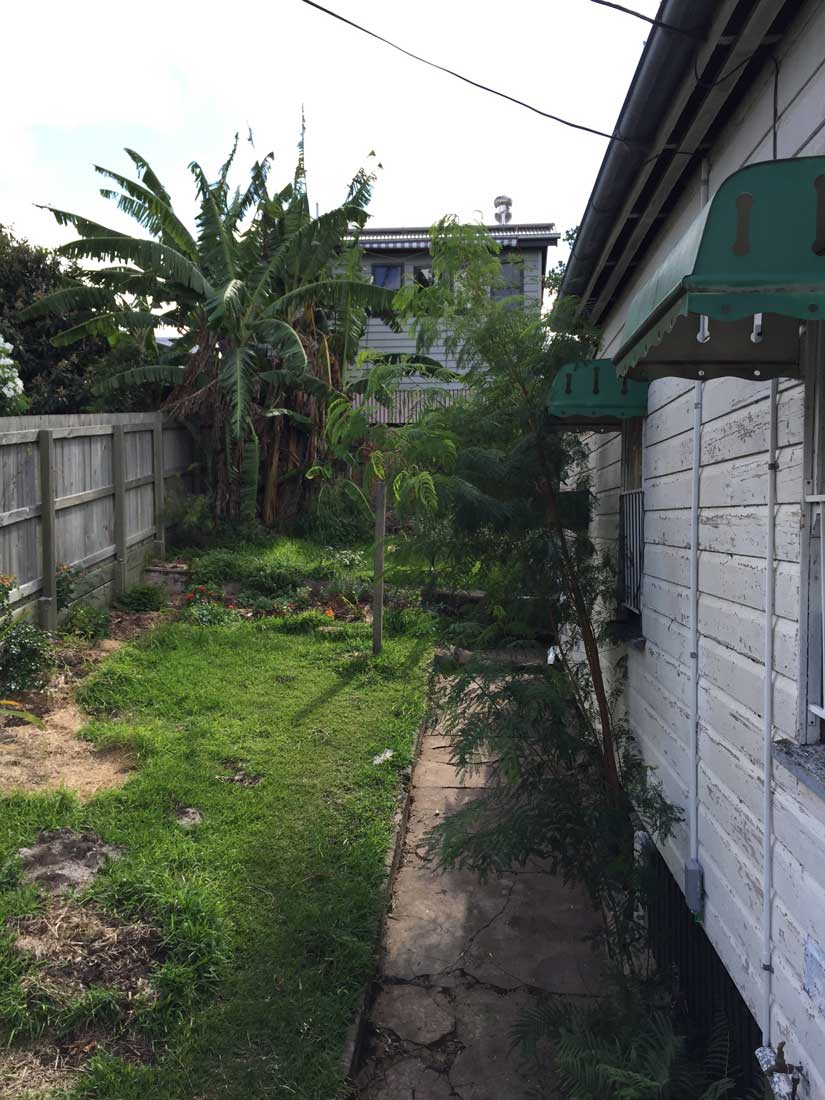
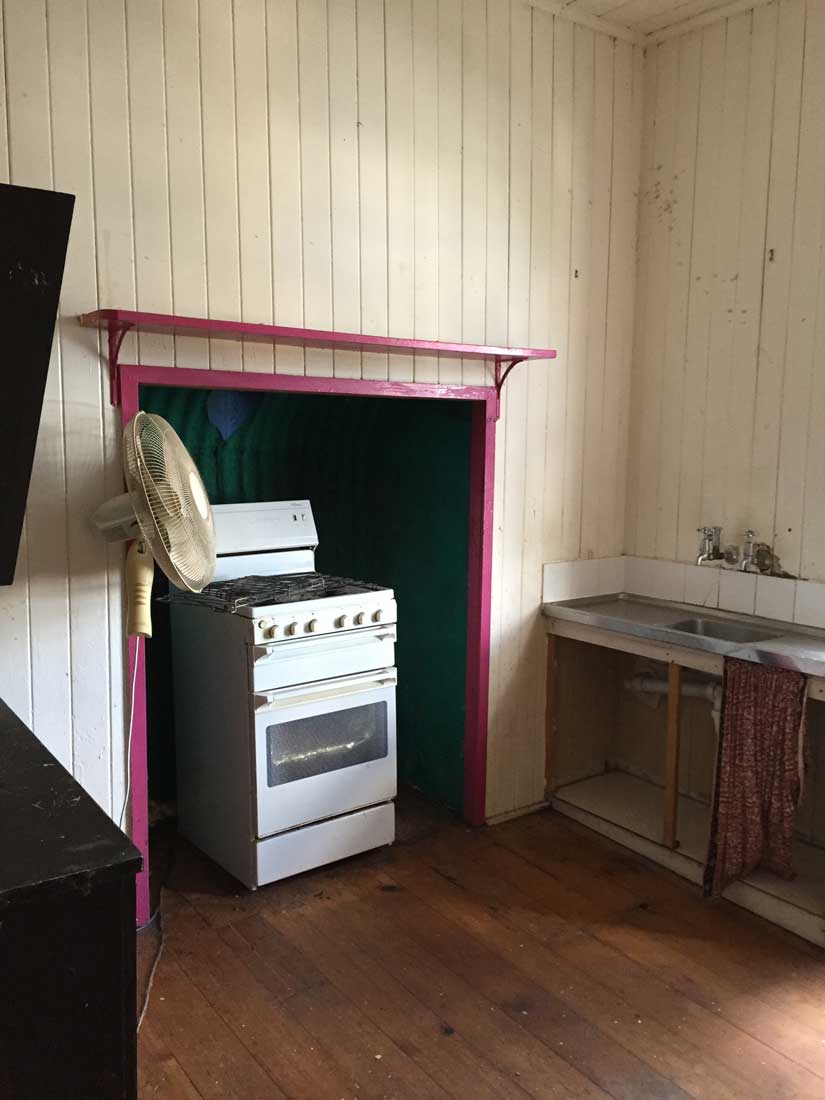

So that was before … now here’s ‘AFTER’!
The renovation was a big undertaking – but as you can see, so worthwhile. (Keep scrolling for some great photos!).
These homeowners relocated the home on the block, to open up space on the northern side. They raised the home as well, to provide space underneath for car accommodation. The new extension to the north was able to be done in a contemporary design, and make the most of the northern orientation and views over the suburb. (Remember to check out the design process here).
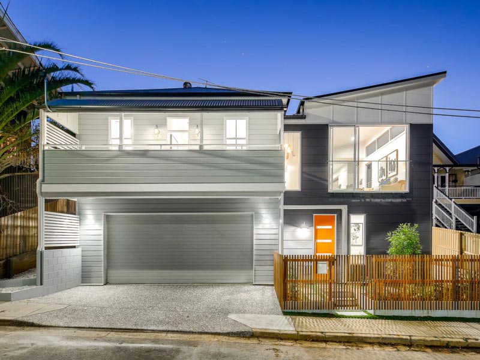
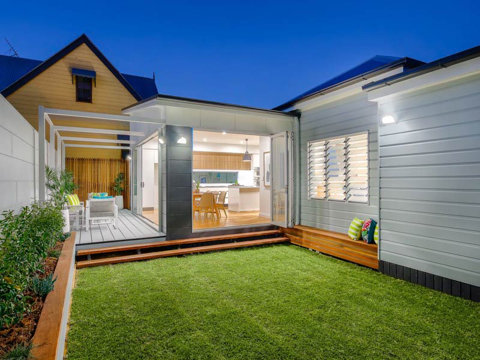
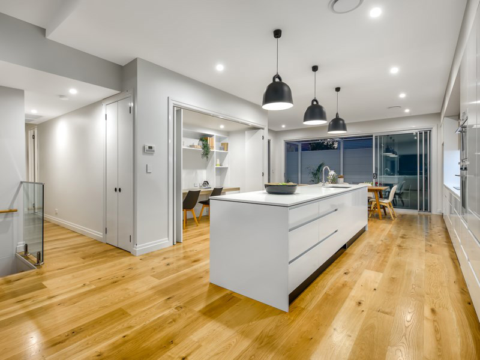
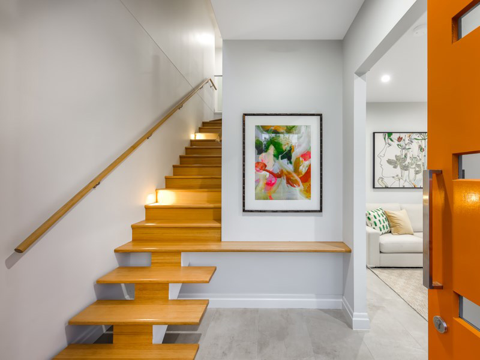
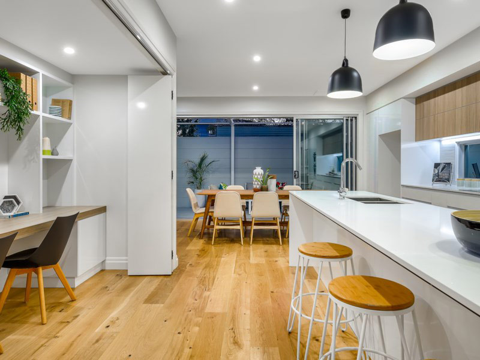
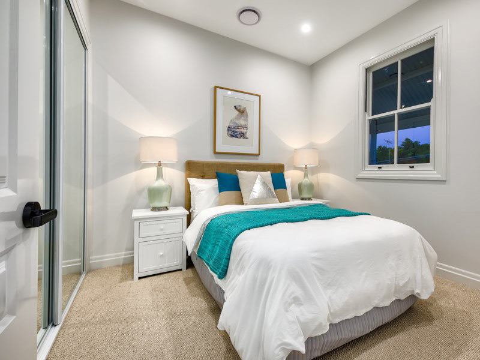
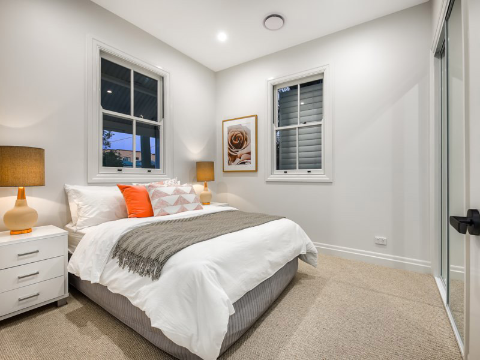
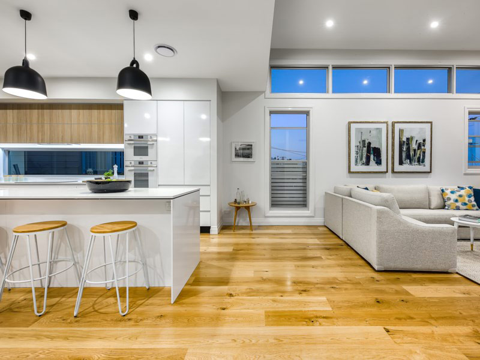
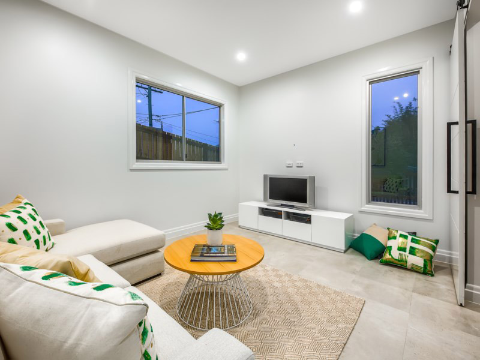
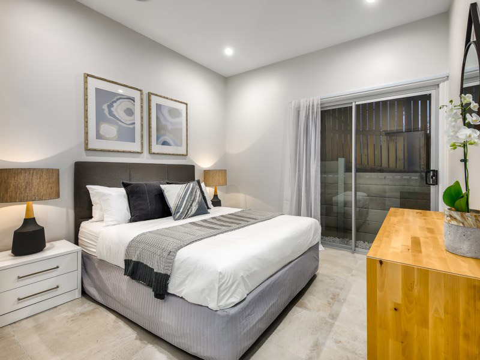
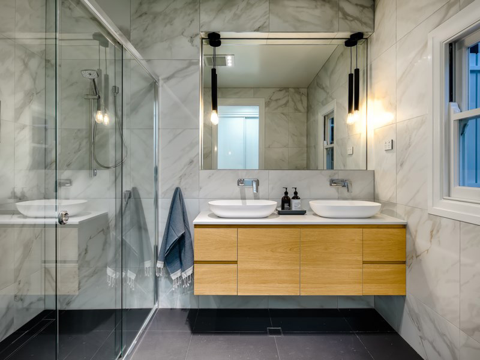
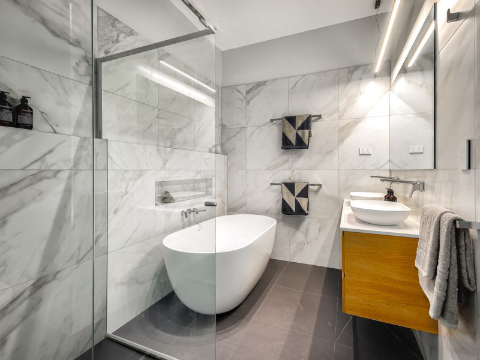
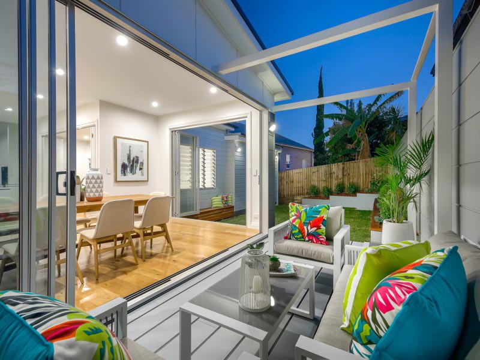
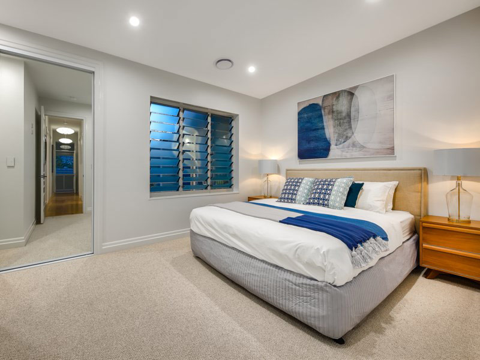
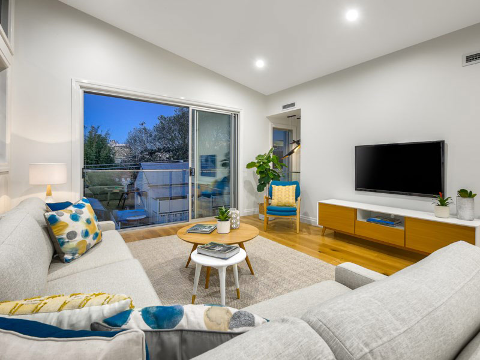
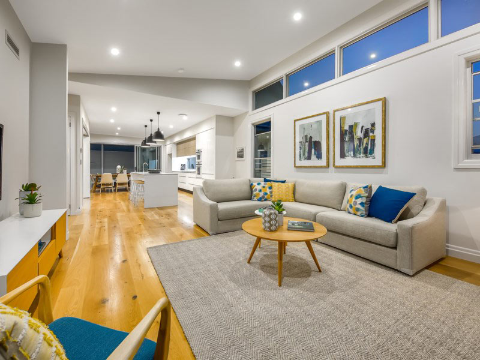
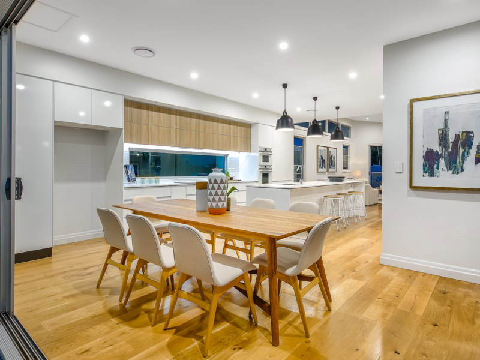
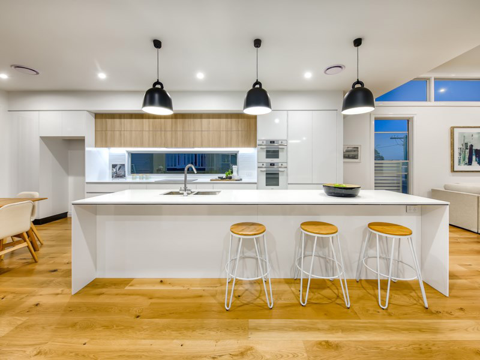
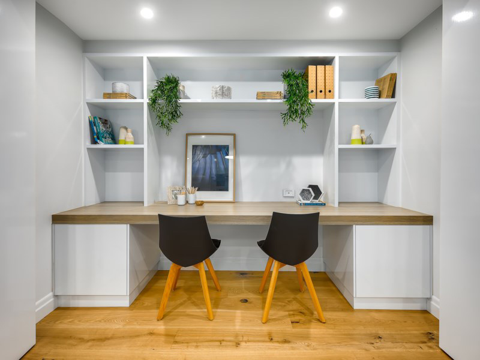
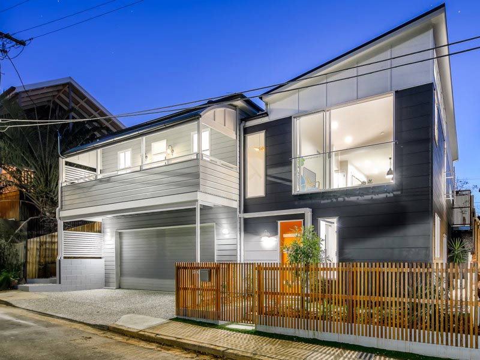
A huge congratulations to the homeowners who created this renovation, and brought this design to life – and to the future owners who get to call it ‘home’. It is always so fantastic to see new life breathed into an old home.
You can learn more about this project, what the homeowners were seeking, and see the designs and process by heading here.
And learn a lot more about renovating a Queenslander Cottage by following the Project Diary here.
 With over 30 years industry experience, Amelia Lee founded Undercover Architect in 2014 as an award-winning online resource to help and teach you how to get it right when designing, building or renovating your home. You are the key to unlocking what’s possible for your home. Undercover Architect is your secret ally
With over 30 years industry experience, Amelia Lee founded Undercover Architect in 2014 as an award-winning online resource to help and teach you how to get it right when designing, building or renovating your home. You are the key to unlocking what’s possible for your home. Undercover Architect is your secret ally
Leave a Reply