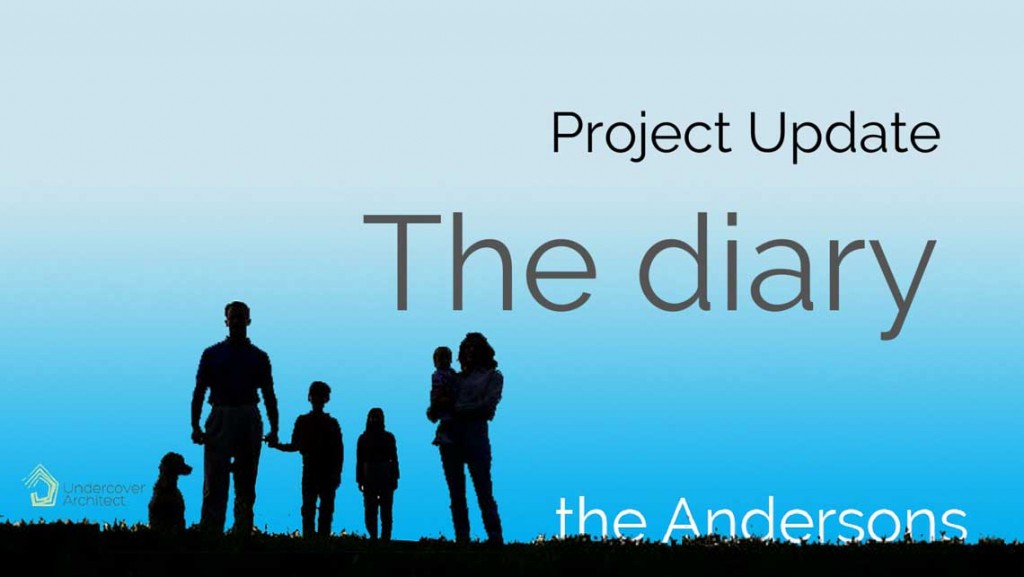
Are you planning to build a new family home?
Follow the Andersons as we share their experience of building their new Brisbane home for their family of 5.
The Andersons – a Project Diary
Sometimes the best way to learn is from the experience of others. This family of 5 (plus dog) is building a new home on small lot in Brisbane – follow their journey and join the UA Community by popping your email in the bar above so you never miss an update!
Below is an index with links to all Anderson Project Diary Updates, as well as the “Hit List” of the top tips I’ve provided in each update (for those of you who just want a big dose, fast).
The Hit List of Top Tips
Top tips from the Anderson’s Project Diary – as it progresses
Let’s meet the Andersons
They are seeking to build a new home that is compact, affordable, low maintenance and convenient, on land around 405m2 (a “small lot” in Brisbane) – to enable more flexibility and freedom in their lifestyles, and more time to spend together as a family.
Project Update – #01
In this post, I’ll run through some specific tips in relation to the criteria Clare and Darren have established for choosing their site, their house design and their builder. We’ll look at recommended minimum rooms sizes for kids’ bedrooms, and questions to ask a builder about the quality of their work.
Read on here for Project #01 Update …
Project Update – #02
Clare and Darren have found some land, and have got their preferred house options down to 2 – one from Ausbuild and one from Plantation Homes. They talk to me about what they like and don’t like, and what my recommendations are for their site, as well as what can be done to improve the design.
Read on here for Project #02 Update …
Project Update – #03
Is there an alternative to building a project home off the plan like the ones you see in the display village? Clare and Darren are about to find out. We’ve sourced a volume builder who build 80 homes per year – but with a twist. You bring your design – they build it at the same price as a project home. Things are about to get exciting.
Read on here for Project #03 Update …
Project Update – #04
This update, Clare gives us a run-down in her own words, and has some great insight and advice about their experience to date … as they get closer to finding the home they’re going to build, and getting their ducks in a row.
Read on here for Project #04 Update…
Project Update – #05
Now having found a builder that will help them build their own design for a similar price to a project home, Clare and Darren begin working with Undercover Architect on the design of their new home. We see this process happen and how to work with a designer to get the best outcome …
Read on here for Project #05 Update …
Project Update – #06
Having finalised the floor plans, Undercover Architect works with Clare and Darren to sort out the rest of the design and prepare the package of drawings to go to the builder for pricing. We get the first quote back, and Clare gives us a rundown on how it compares to the project home they were considering – as well as her advice so far.
Read on here for Project #06 Update…
Project Update – #07
So in this update, we delve into the interiors and look at how the right interior designer can really assist in bringing things together … as Clare and Darren work with Tara Dennis of TD Creative Agency in creating their interior concepts.
Read on here for Project #07 Update…
Project Update – #08
Going going gone … a contract is signed, a house is demolished, lots of hoops are jumped through to get the services arranged, approvals are achieved, and all systems are go!
Read on here for Project #08 Update …
Project Update – #09
Construction is well underway, and things are moving quickly … check out the video to see for yourself.
Read on here for Project #09 Update …
Project Update – #10
Construction is going well, with clear weather and an efficient team making for speedy progress! And there’s another video to show you …
Read on here for Project #10 Update …
Project Update – #11
Undercover Architect visits site (for the first time ever) and has a walk around. Internal lining is up, and external cladding begins, and we start to see this home really taking shape.
Read on here for Project #11 Update …
Final note …
Many have asked “Where is the last update?” As you can imagine with busy working and family life for both me and the Andersons’, it’s taken a while to organise final photographs of the finished home! They’re coming very soon though – so stay posted!
If you’re keen to see some thoughts on the external colours chosen for this home (and my tips on how to choose external paint colours for your home), head here.
 With over 30 years industry experience, Amelia Lee founded Undercover Architect in 2014 as an award-winning online resource to help and teach you how to get it right when designing, building or renovating your home. You are the key to unlocking what’s possible for your home. Undercover Architect is your secret ally
With over 30 years industry experience, Amelia Lee founded Undercover Architect in 2014 as an award-winning online resource to help and teach you how to get it right when designing, building or renovating your home. You are the key to unlocking what’s possible for your home. Undercover Architect is your secret ally
Leave a Reply