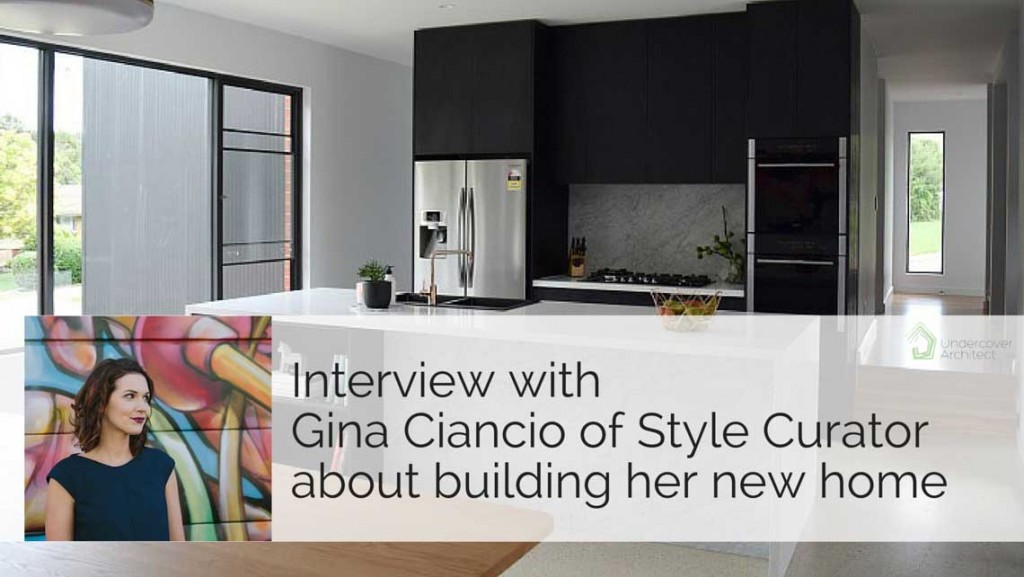
If you’re building a new home, Gina of Style Curator shares her own journey, and her tips and tricks learnt along the way. Read the interview here …
Gina Ciancio is the beautiful woman and voice behind Style Curator, a blog about the pursuit of a stylish home.
Style Curator shares her love of interior design and decorating, renovation and home improvement tips, insights from experts and tours of beautiful homes.
Gina and I met at 2015’s Problogger conference, and we chatted about all things design, building and renovating – including Gina’s adventures of building her own home. She and her builder hubby, Bruno, demolished their ex-government house in Canberra, and with the assistance of architect, Rob Henry, designed a new home, and embarked on its construction.
Gina has shared the highs and lows of their construction journey on her blog, and also announced the impending arrival of her first bub! (Big congrats, Gina!)
I was excited to share more of Gina’s experience with the UA Community, in particular the lessons learnt and her big tips. So here is our interview …
Please tell us a bit about yourself …
I’ve always loved home and interiors and in mid-2014, I decided to channel this passion into starting my blog, Style Curator.
The timing was perfect as we were just about to start building our new house (well, two houses really) and I was constantly looking for design and decorating ideas.
The build was a full-on 13 month process but my blog readers really helped me out – suggesting products I should look into, helping me decide on finishes or just providing encouragement during those difficult times!
We moved in a couple of months ago and now I have the fun job of decorating and styling all the rooms. I’m also about to become a mum so between that, finishing the house and running the blog, I’m being kept pretty busy.
You bought your house in Canberra, and did a small reno to make it liveable (floors and lighting etc) and then planned a bigger one after getting back from the UK. What changed your mind and made you decide to demolish and build new instead?
The cost of renovation was pretty significant and we knew we still wouldn’t end up with our ‘forever’ house… it was an old house that was crumbling, there wasn’t much worth saving, and most of all it was positioned in a way on our block that really restricted what we could do.
My husband had the idea to knock down and rebuild with a second smaller dwelling we could rent out (and help finance the bigger project).
I wasn’t keen on the idea of people living above or below us like traditional granny flats, but Bruno assured me we could make it work and we engaged an architect to come up with some concept designs.
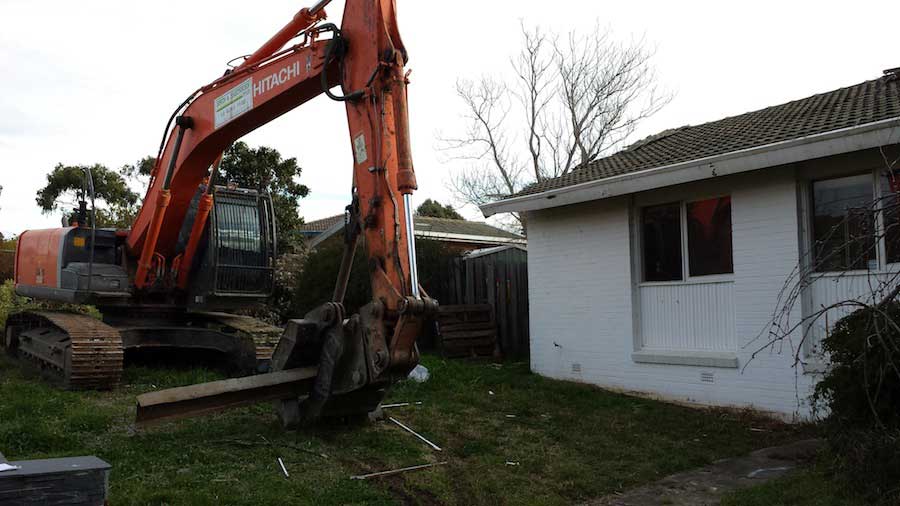
Demolition begins
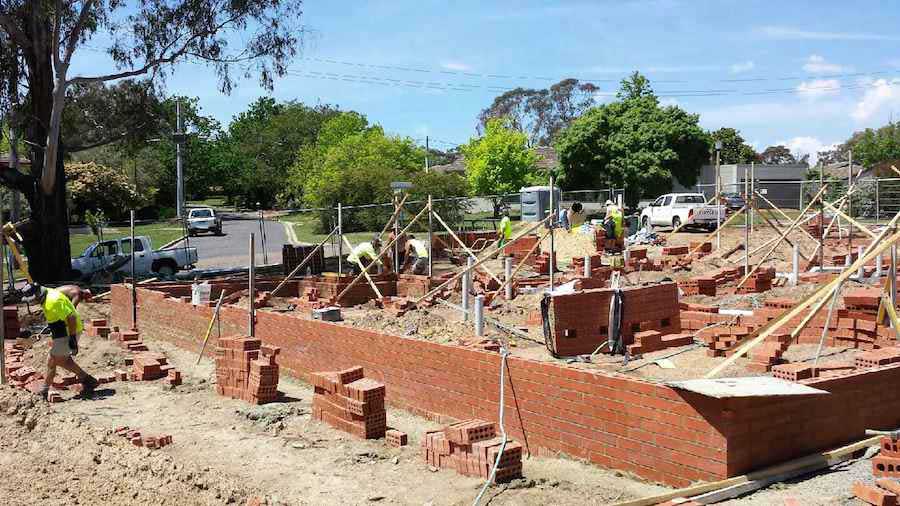
Brick footings are constructed
How did you go about creating a brief and a budget? (ie deciding what you wanted, how you wanted it and how much you would spend on it)
We met with our architect, Rob Henry, who asked a whole bunch of questions about what we wanted and how we wanted to live.
I stressed wanting to feel like I had privacy in our home and that the second house should be quite separate, that I liked the idea of outdoor rooms, and a parents retreat.
Whereas Bruno was more about creating a low-maintenance house and garden, and was conscious not to design anything too ‘out there’ that could blow our budget.
Bruno works in the construction industry and was managing the build himself to save on costs.
Once we had the plan, we began getting quotes from tradies, started looking into different products and getting those costed, and created a rough budget from there.
Along the way we had some higher-than-expected costs, like $20,000 on steel we hadn’t accounted for, and had to reign in some ideas to keep the budget on track… and other times we added features in because we knew it would be easier to do during the build even if it meant costing a bit more.
In the end, we went about 10% over budget which they say is pretty normal.
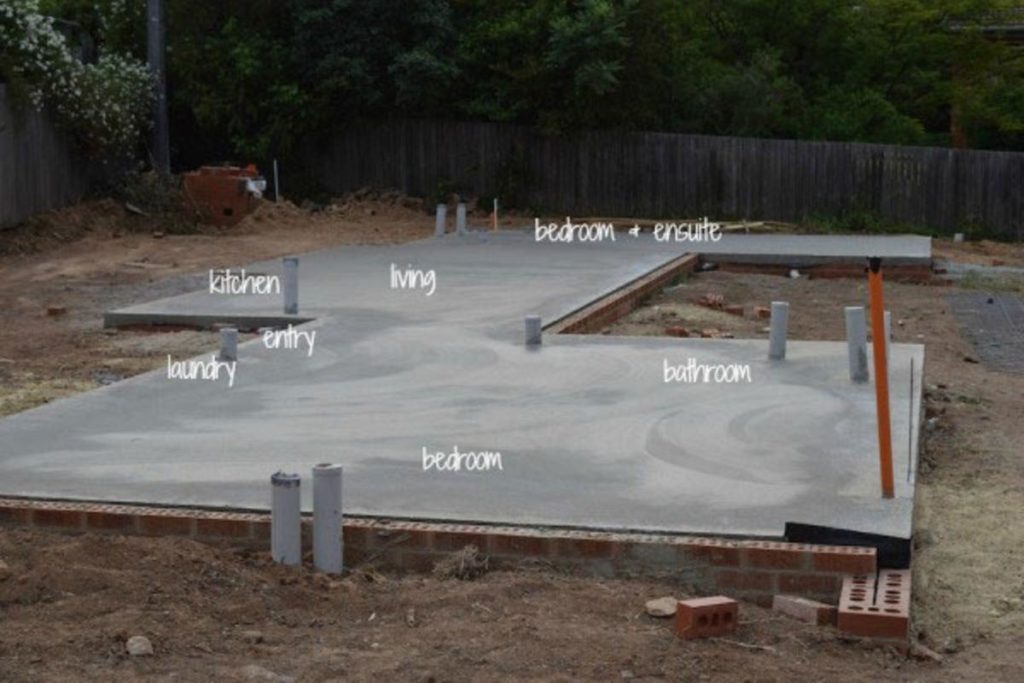
Concrete slab is poured (things always look small at this point!)
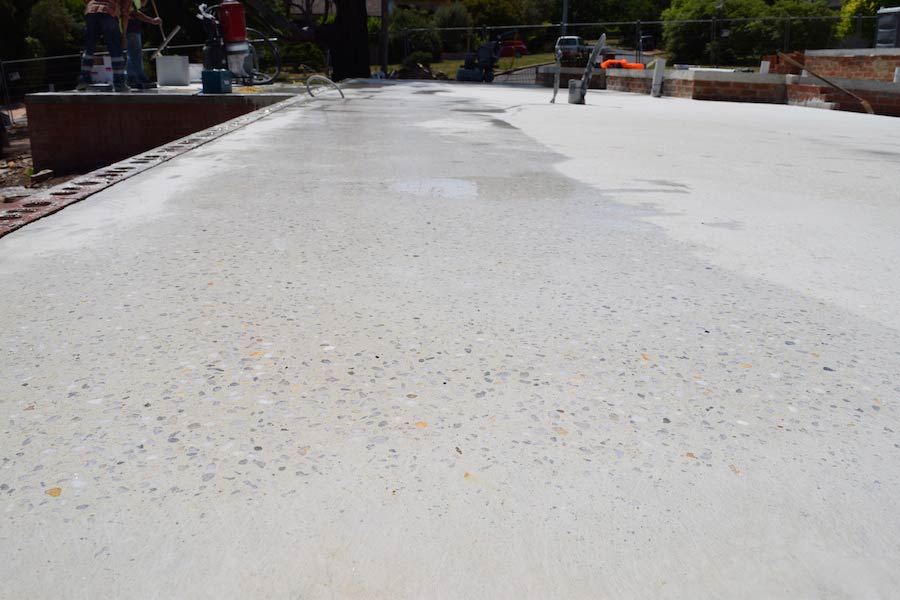
Concrete slab is polished
How did you find a designer to work with? Did you have specific criteria?
We only looked at a few architects. We were after someone who had a modern and edgy style, but that could be flexible with how we worked together as we were only in our mid 20s when we decided to take this project on and couldn’t afford the traditional full-blown service.
Rob was willing to come up with the design and help us get it approved and then let us take over the project from there.
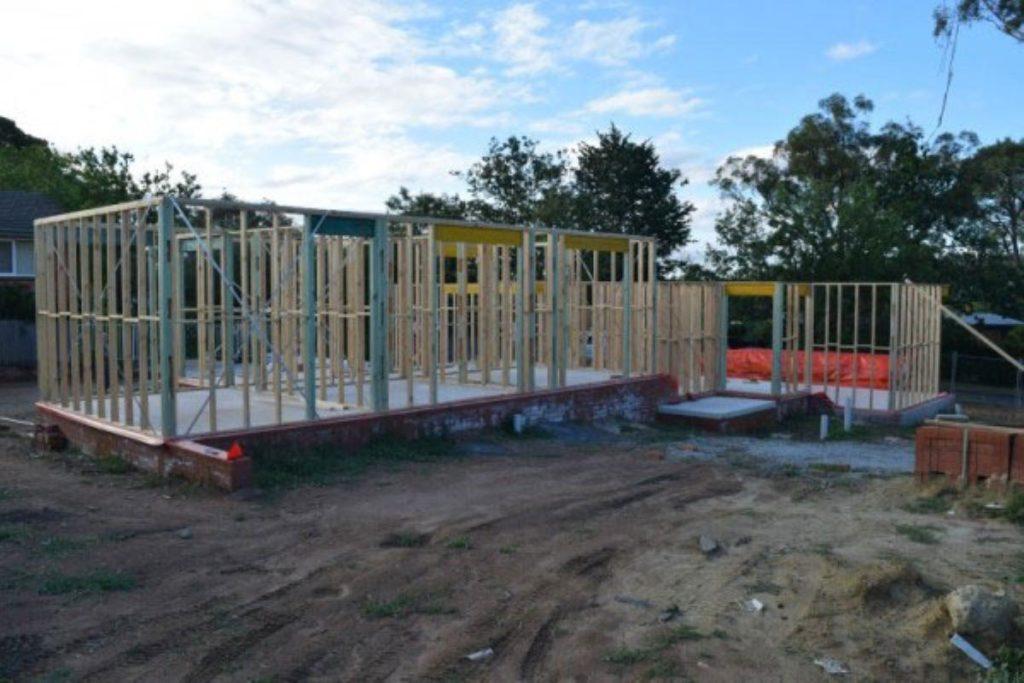
Timber framing for lower floor is erected
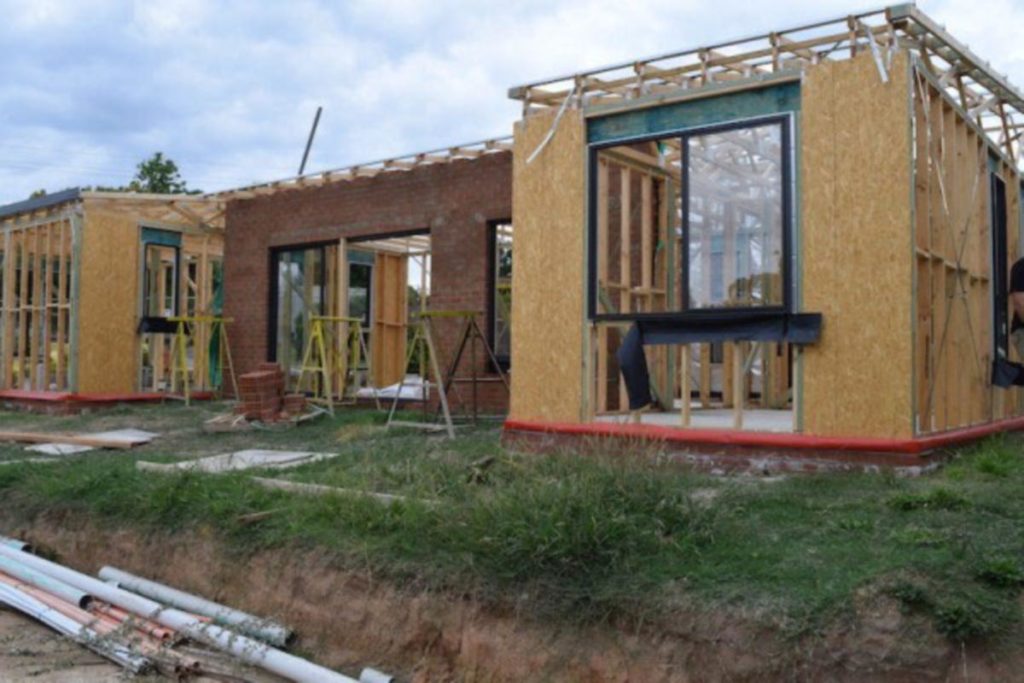
Brickwork goes up, bracing goes on and windows are installed
What made you choose an architect over a building designer or draftsperson?
I’ve always appreciated design and my number one criteria for building a new house was that we engaged an architect.
I believe they’re best placed to consider things like passive design, and creating a home that will be enjoyed. The investment pays off ten fold.
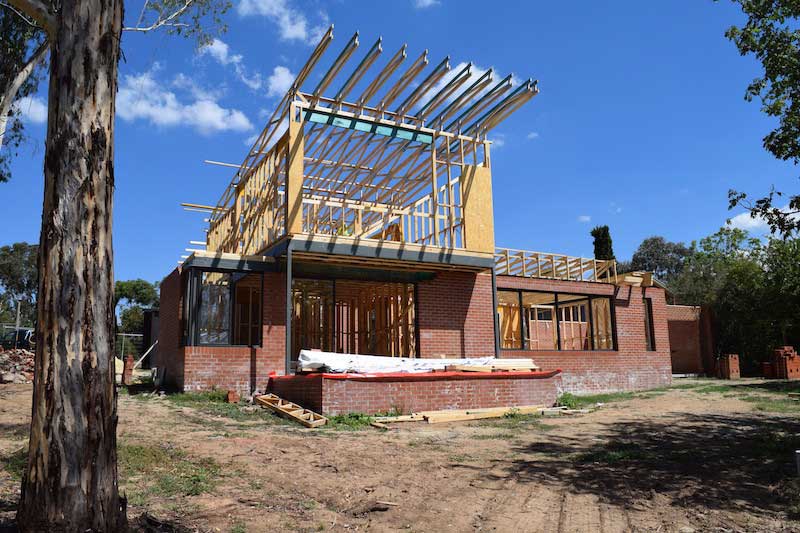
Upper floor framing is constructed
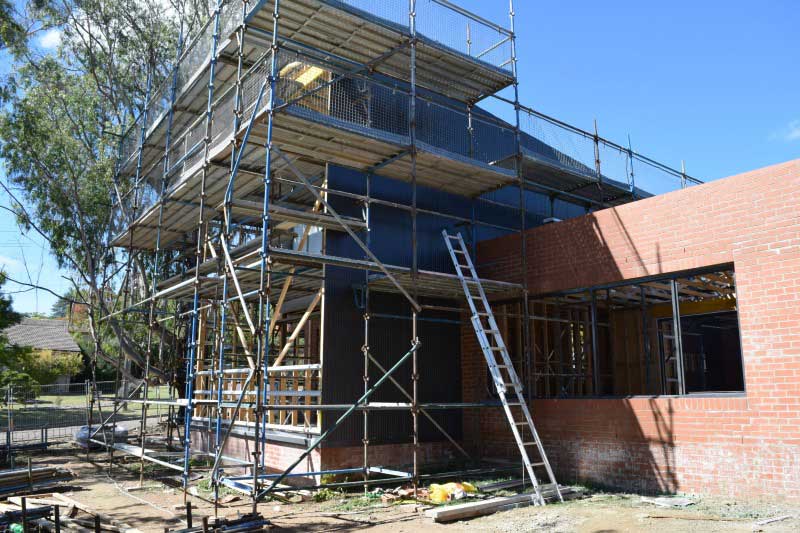
Colorbond cladding is installed (behind the scaffolding)
Your hubby is a builder – which a lot of homeowners would see as a massive advantage – in knowledge, confidence and managing your budget. Has this been the case?
Bruno got his builder’s license during the build so he certainly learnt a lot on the job!
His day job is managing a construction supply company.
It was a steep learning curve for the both of us but we both brought a lot to the project.
My father was an architect and I grew up spending many afternoons in his studio, understanding the build process, visiting construction sites and so on. As well, Bruno’s family have built several projects over the years.
The biggest advantage would be tapping into Bruno’s contacts who really helped us out!
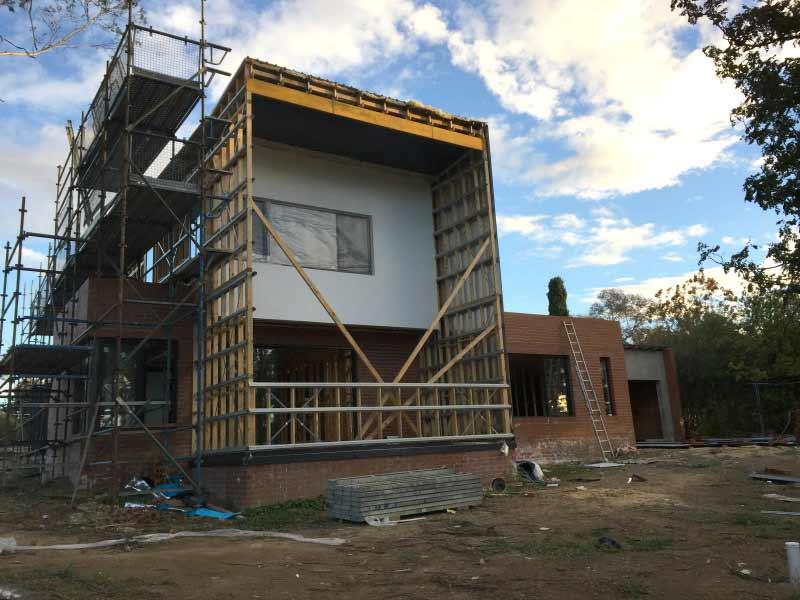
The front of the home takes shape
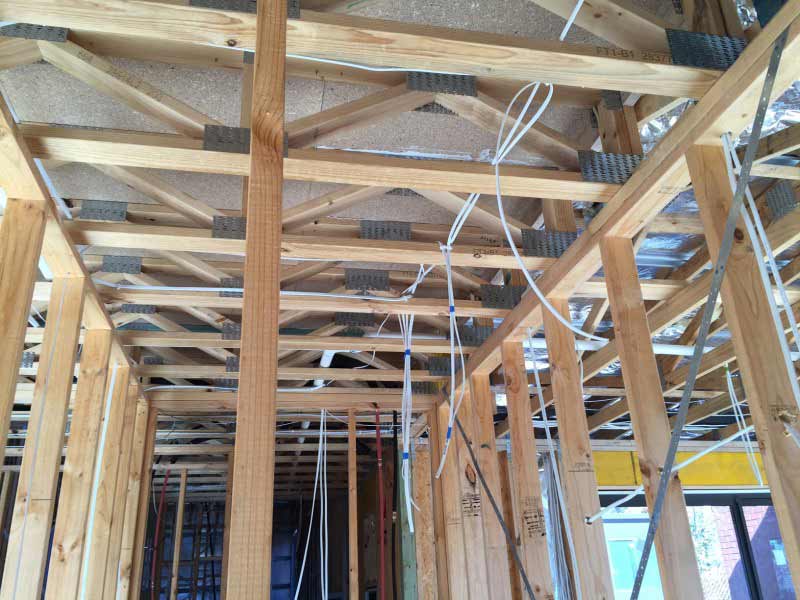
Lighting and power gets run through the home
Have there been any downsides to being the owner/builder hubby/wife team in delivering this project?
Probably just not being able to get too upset when the project was running behind schedule! But the upside of being able to change things throughout the build outweighed that.
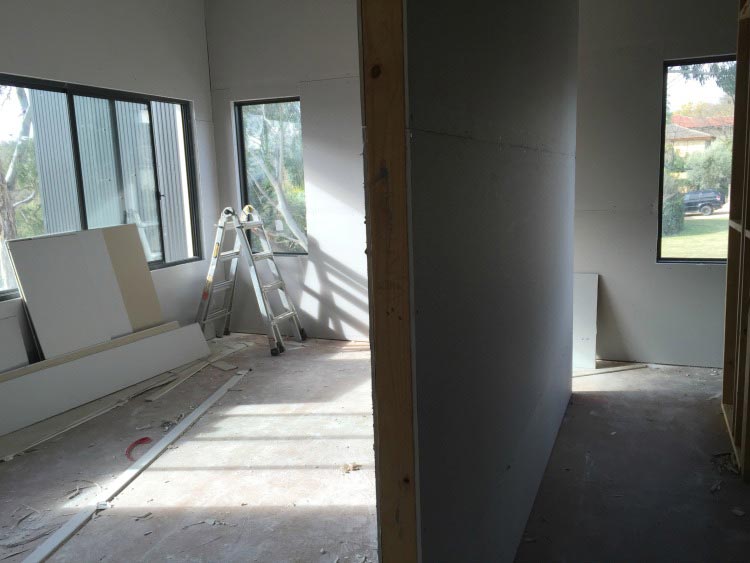
Internal lining (plasterboard) goes in
What have been the unexpected challenges in building?
I didn’t expect as many challenges with some trades. Most of the people we had working on site were great, got the job done and did it well but trying to get some tradies to turn up was an impossible challenge.
This had flow on challenges to managing the schedule of work – we would time trades to come at certain times, booking next trades in to come afterwards. So when there were delays with one trade, it often had a much larger impact.
More of a personal challenge was trying to source materials I liked that were within budget. Seems I have quite expensive taste, ha ha.
I kept referring to my mood-board (aka my dining wall I converted into an oversized inspiration board) to find similar products that matched the style I was going for.
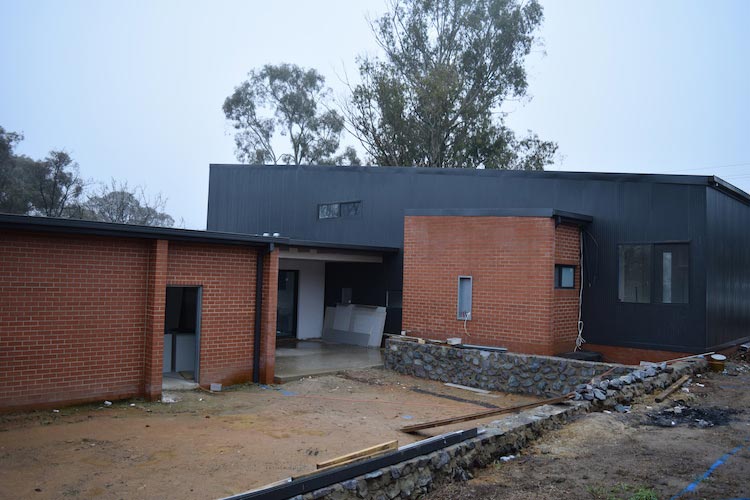
The rear of the home, showing the Colorbond cladding and brickwork
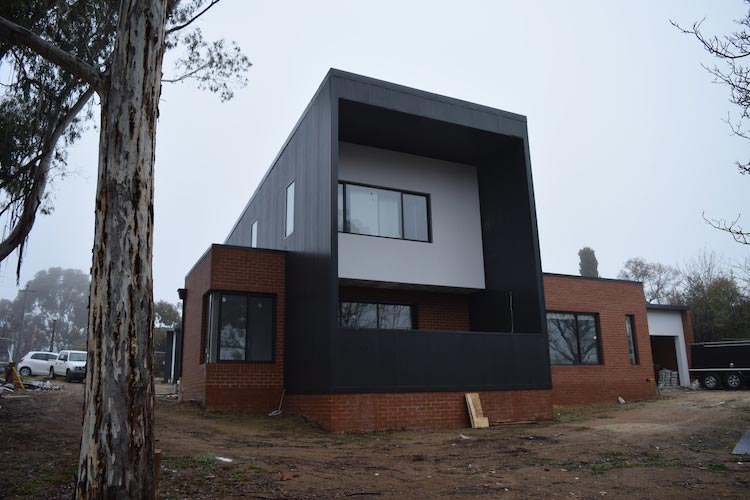
The front of the home
What’s been the most fun?
I really enjoyed going out to site and seeing the house progress each time. Selecting finishes and working on the interior design was also a highlight.
The one thing people comment most on when they visit our home is how I’ve used lots of different materials (like polished concrete, marble, dark cabinetry, timber flooring) but they all fit together.
Since finishing, I’ve had a lot of people ask me to help them with their selections so who knows, this might be a new career path for me.
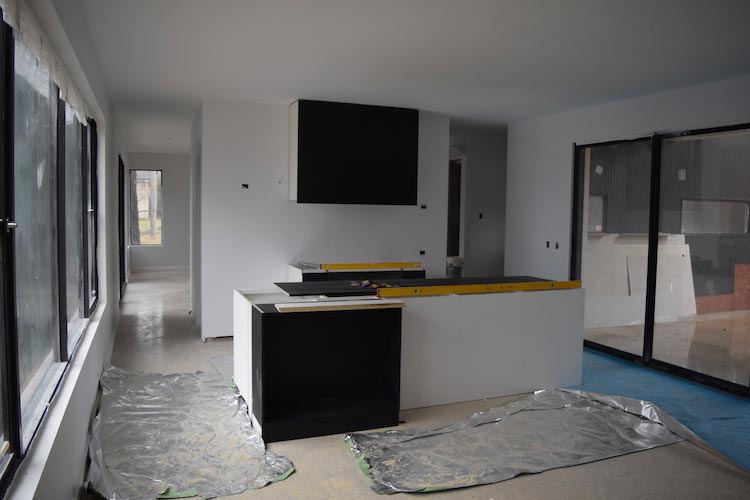
Installation of the kitchen joinery starts
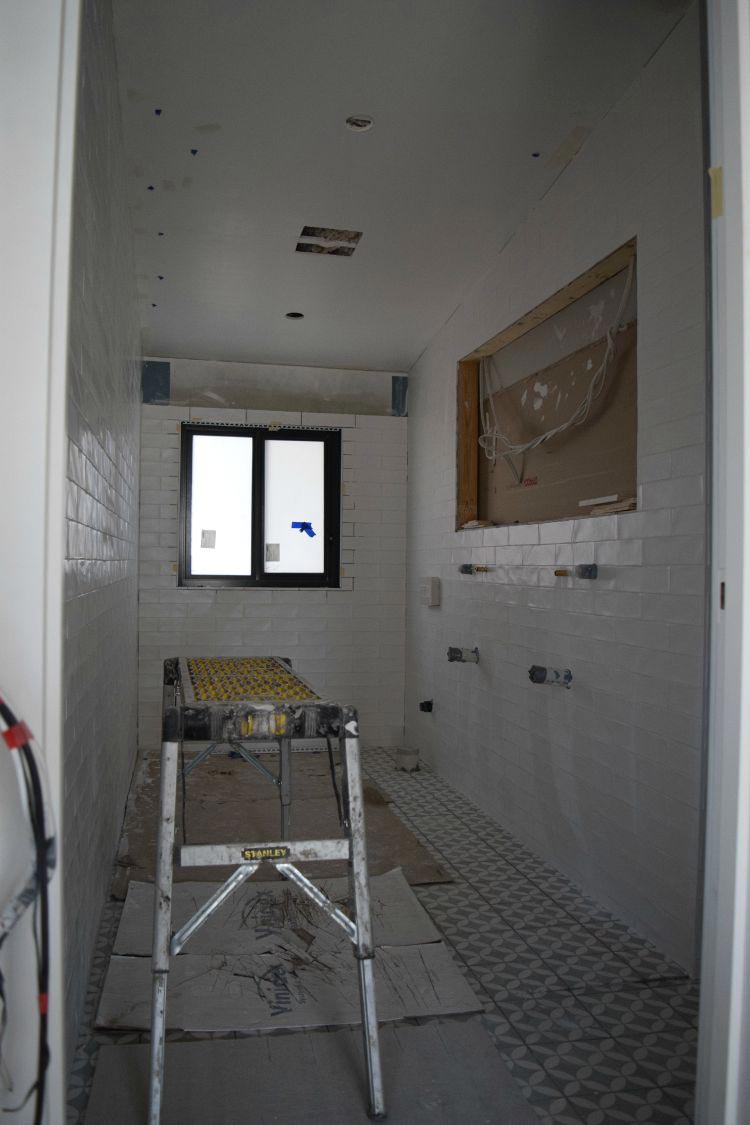
The ensuite takes shape
How long has the process taken?
We first got the idea in early 2013!
By mid 2014, we finalised our design, got our approvals and were ready to start the build.
Demo happened in September, 2014 and we just finished building the house in October, 2015. So it took three years!
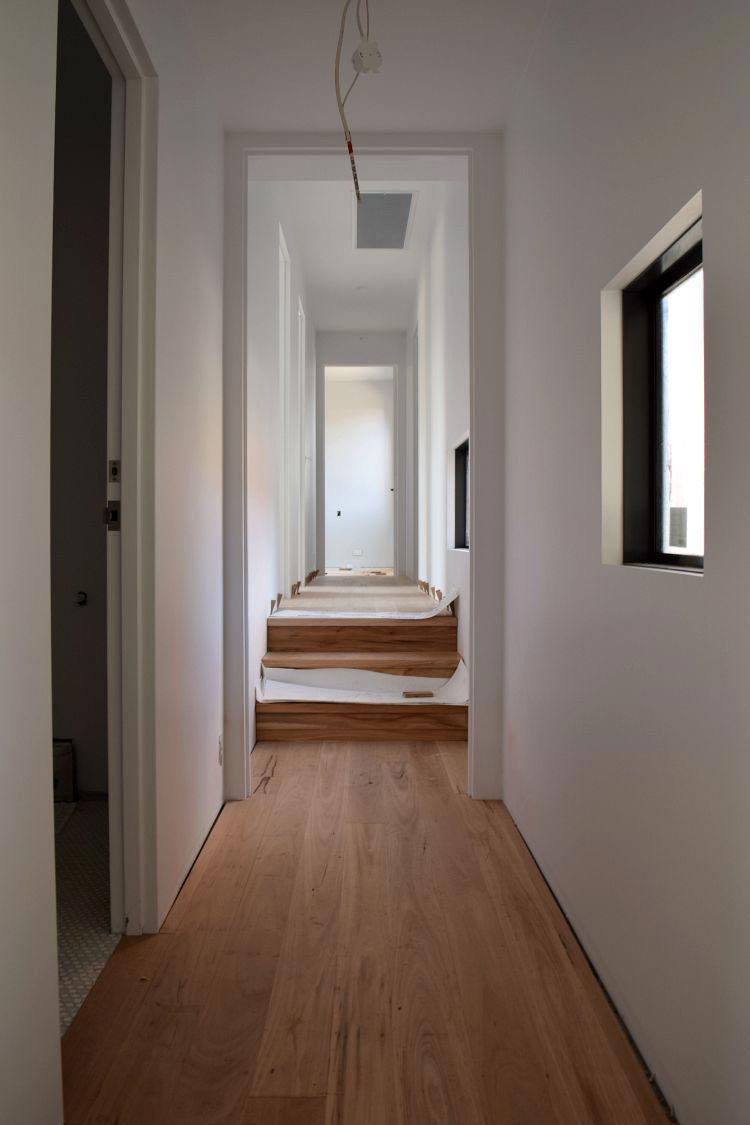
View down the hallway
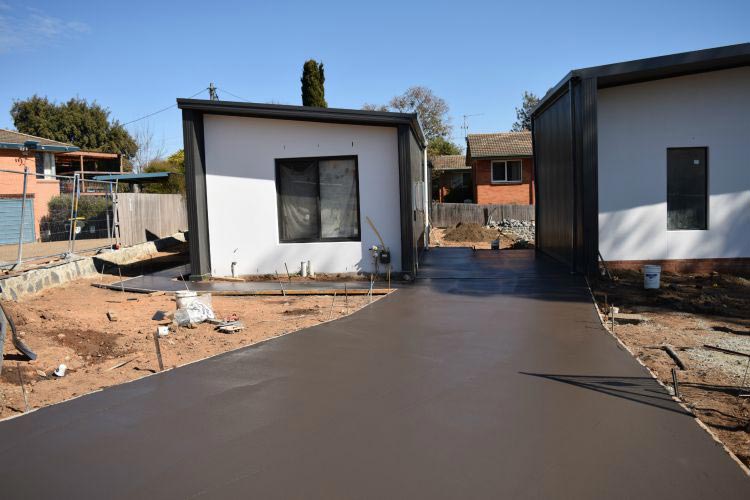
The driveway gets poured
When you think of your finished home, what are you hoping for it? Now you’re in your home, does it feel now you imagined it would?
I love our home and it feels better than I could have imagined.
We live in a suburb so I didn’t expect our bedroom to feel like a sanctuary but when lying on the bed all you can see are the tree tops and cockatoos. The whole upstairs space is my favourite.
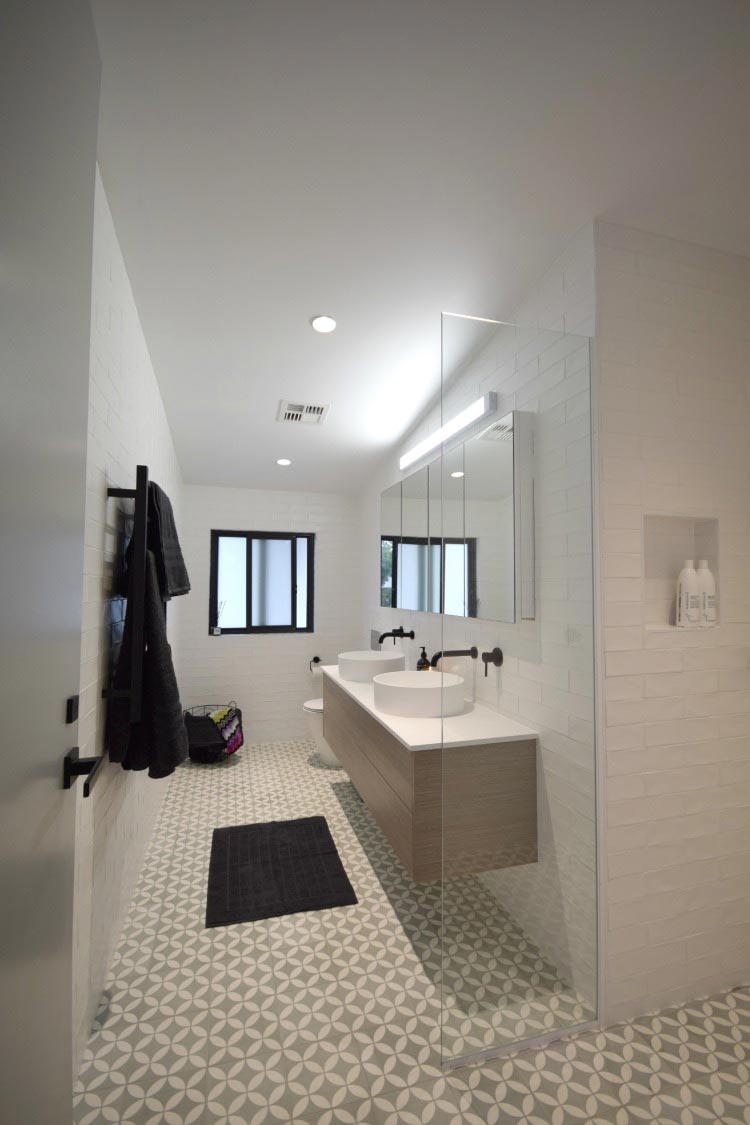
The finished ensuite
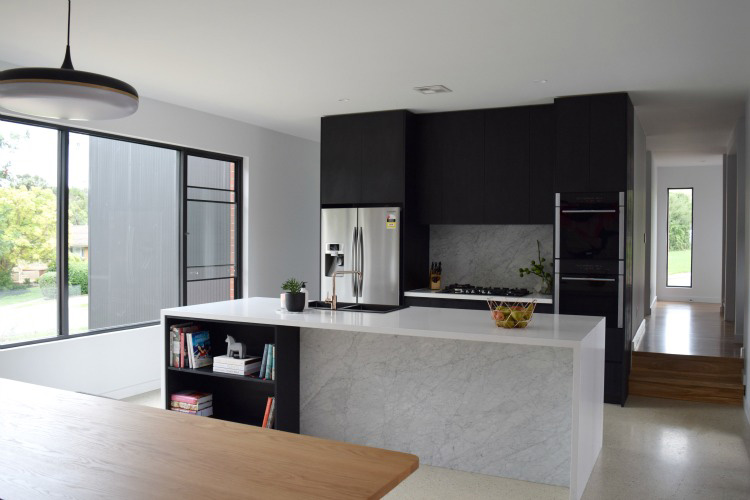
The finished kitchen
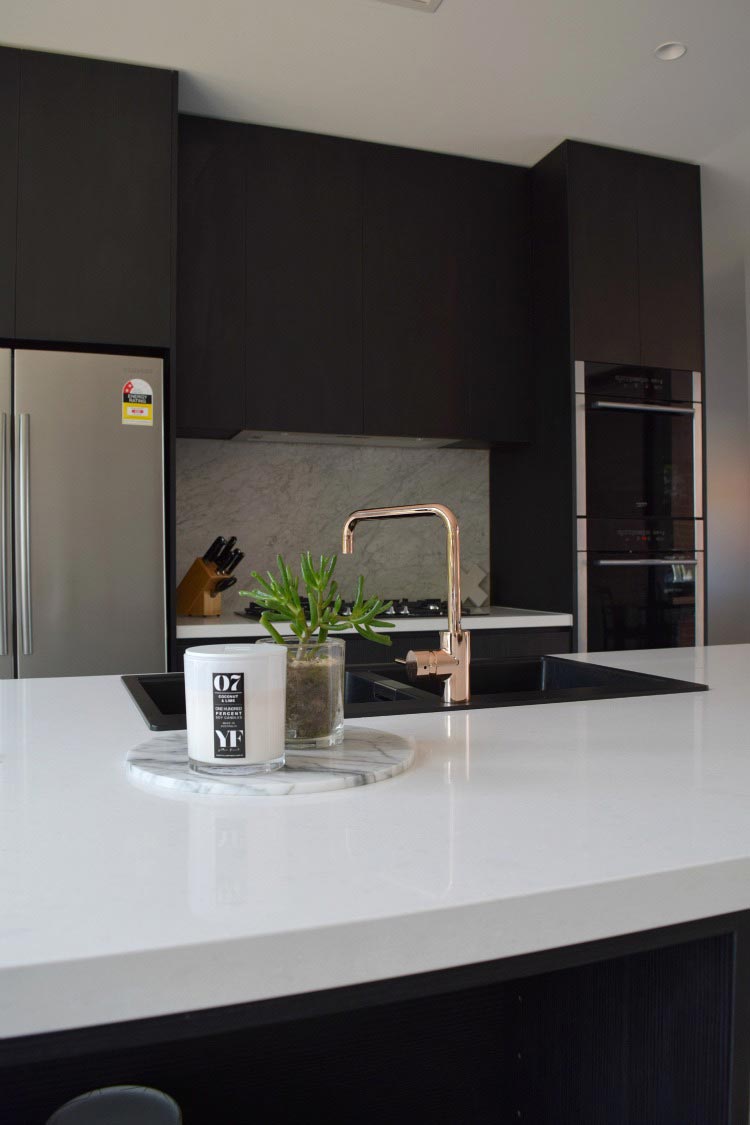
Gina’s beautiful copper kitchen tap
What would be your 3 big tips to homeowners planning on building a home of their own?
Really consider and sit with the design for a few weeks before locking it in.
This was a tip our architect gave us and during that time we did make some tweaks that seemed small at the time but I’m so glad we did them.
Be flexible along the way.
There are so many unexpected things that pop up during the build and I think keeping a flexible attitude and staying focussed on the big picture really helped the project stay on track (and keep my sanity!). For example, the bricks we originally selected had a fault during manufacturing and it would have been a three-month wait for the next batch so we had to select a different type.
Consider where to spend and where to save.
The cost of building can quickly blow out if you always go with your top choice… if you don’t have an endless budget, it’s a good idea to prioritise what you want so you can keep money for those big ticket items and work on good options elsewhere.
Thank you Gina! What great tips when building your home.
Gina shares the full details and journey of building her home (plus lots of other design inspiration and ideas) on Style Curator, so check it out if you want to see more.
How about you? Are you planning to build a new home? What are your biggest concerns or worries? And what are you most excited about? Comment below, I’d love to hear from you.
 With over 30 years industry experience, Amelia Lee founded Undercover Architect in 2014 as an award-winning online resource to help and teach you how to get it right when designing, building or renovating your home. You are the key to unlocking what’s possible for your home. Undercover Architect is your secret ally
With over 30 years industry experience, Amelia Lee founded Undercover Architect in 2014 as an award-winning online resource to help and teach you how to get it right when designing, building or renovating your home. You are the key to unlocking what’s possible for your home. Undercover Architect is your secret ally
Leave a Reply