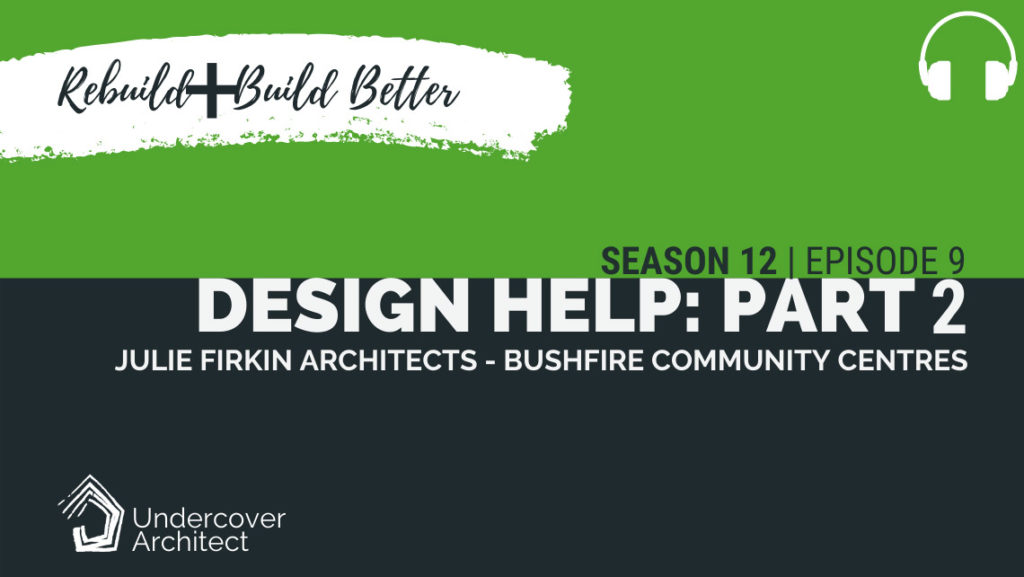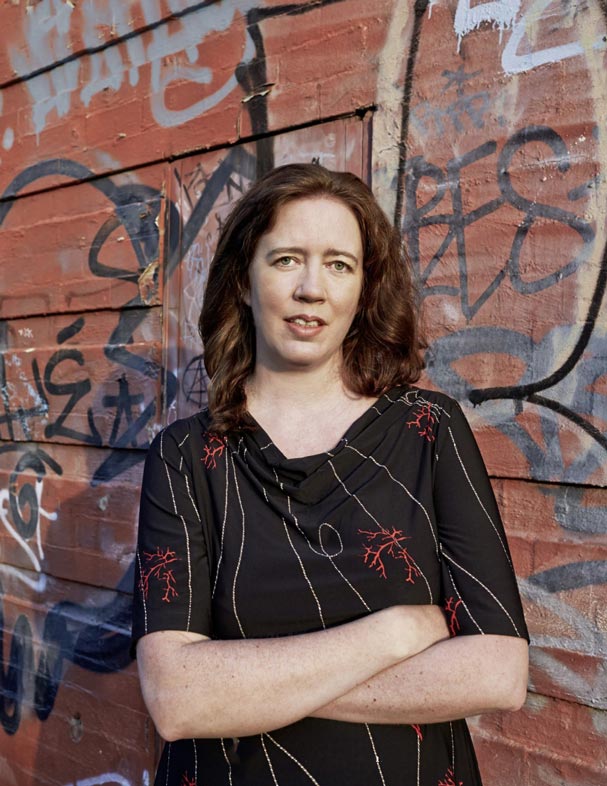
What’s possible when working on your bushfire home design and other options available for making your community more bushfire resistant?
If you’re wanting tips for your bushfire home design, or you’re exploring other options to make your community more bushfire resistant, you’ll find this conversation really helpful.
This episode is Part 2 of my conversation with architect, Julie Firkin.
If you haven’t listened to Part 1 of our conversation, head there now.
In this episode, we’re talking about Bushfire Community Centres, working with architects in the recovery efforts, and what it means to help someone after such a traumatic event.
In this episode, I ask Julie questions such as:
- Why do you see Bushfire Refuge Centres as a potential idea for communities that are regularly impacted by bushfires, and what are the main considerations for this as an approach?
- Can you tell us more about the process of working with architectural students on a Bushfire Refuge Centre design studio?
- What did you learn about bushfire design from your work with design students and testing ideas this way?
- What are your design tips for building a bushfire resistant home?
- How do you suggest architects work best with people after a traumatic experience such as these recent bushfires?
For over 10 years, Julie Firkin Architects has been bringing creativity and problem-solving prowess to projects big and small in and around Melbourne.
An award-winning firm, headed up by architect Julie Firkin, they pride themselves on a personal and people-focussed approach to architecture. Julie has a hands-on approach to all projects and designs by visualising herself in the space which helps to create homes that are a joy to live in and spaces that are both practical and beautiful.
Julie studied and practiced internationally and worked for several years at renowned practices. She brings this breadth of experience to her private practice, weaving a local approach and an international perspective into everything she does.
While Julie Firkin Architects has the skills and expertise to deliver a range of projects, from residential to commercial, small to large, Julie has a personal interest in both sustainable and bushfire-resistant design.

Her design for a bushfire-resistant house was featured by the Bushfire Homes Service following the Black Saturday Bushfires in 2009 and Julie has also taught extensively on the subject.
In the article from MARK Magazine I mentioned in our previous episode, in Julie’s interview with Marg Hearn, Julie said this:
“I’m always interested in innovation and in new solutions, as opposed to architects who find a groove and do what they do well all of the time. It was obvious from media reports that people in bushfire-affected areas had a lack of community refuges to go to.
In speaking to the CSIRO, I discovered that providing official community refuges is a contentious undertaking, because authorities generally encourage people in high-risk areas to evacuate, and with a refuge to go to, they might decide to stay. Nevertheless, new codes and standards for community bushfire refuges are being developed.
Following the fires, some 52 locations were identified by the state premier and the chief officer of the CFA [Country Fire Authority] as being at the highest risk for bushfire. These locations became candidates for the development of New Township Protection Plans.
In setting up the design studio, I selected Forrest, a beautiful hamlet in the Otway hinterlands, as the working site.
Each student was asked to design a unique concept that would serve as a community refuge during fire season and a public amenity at other times. They explored the broadest possible variety of building types – town halls, schools, visitors centres – and, as part of the process, sat in on a town meeting and sought input from a local council.
Should the opportunity arise for that township to gain a refuge, both council and community will have access to 15 design concepts as a source of inspiration for further discussion.”
I wanted to hear more about how Julie had worked with students in exploring what Bushfire Community Centres could offer as a strategy for building more resilient and defendable communities in the event of a bushfire.
And I was also super keen, given Julie’s experience in New York after 9/11 and in the 2009 Black Saturday fires recovery, to hear her views on how she saw architects could work with people recovering from such a traumatic event.
So, let’s hear more from Julie Firkin now.
LISTEN TO THE EPISODE NOW.
RESOURCES MENTIONED IN THIS PODCAST:
Julie Firkin Architects
https://www.j-f-a.com.au/
Article quoted from MARK Magazine
MARK MAGAZINE Article >>> “BLACK SATURDAY: 5 YEARS LATER” The Bushfire Homes Scheme


 With over 30 years industry experience, Amelia Lee founded Undercover Architect in 2014 as an award-winning online resource to help and teach you how to get it right when designing, building or renovating your home. You are the key to unlocking what’s possible for your home. Undercover Architect is your secret ally
With over 30 years industry experience, Amelia Lee founded Undercover Architect in 2014 as an award-winning online resource to help and teach you how to get it right when designing, building or renovating your home. You are the key to unlocking what’s possible for your home. Undercover Architect is your secret ally
Leave a Reply