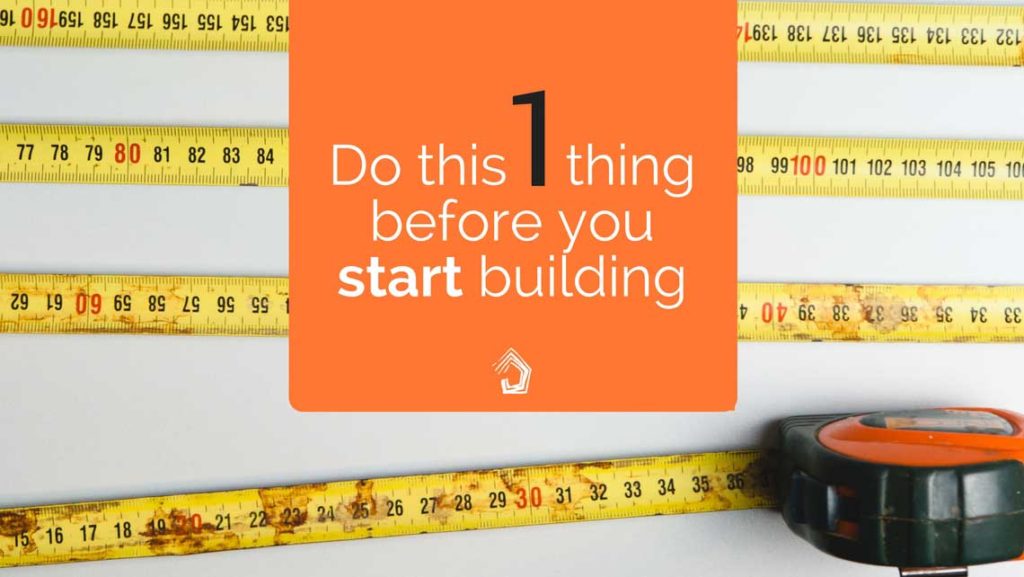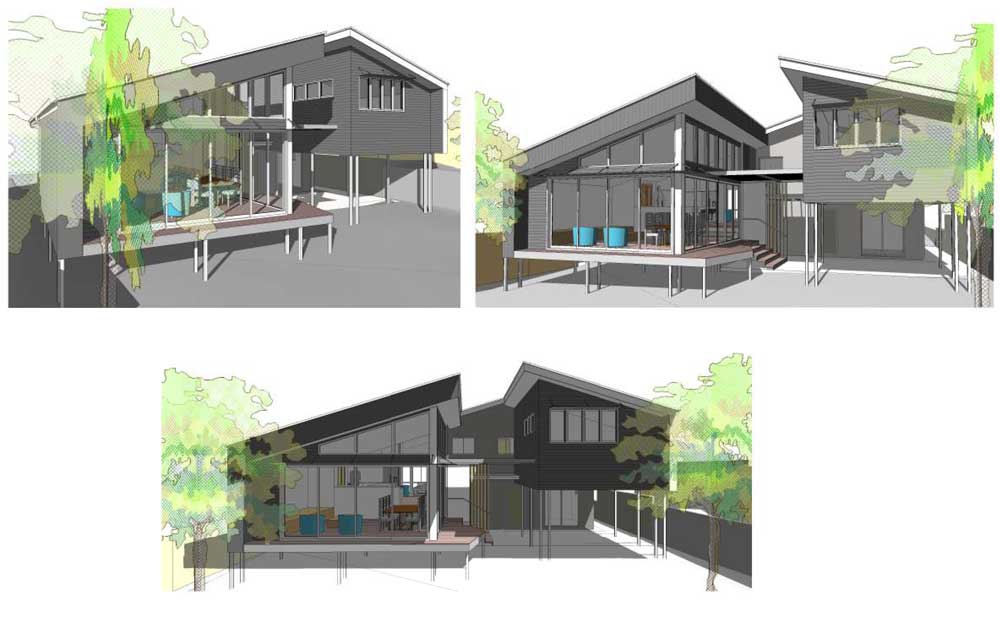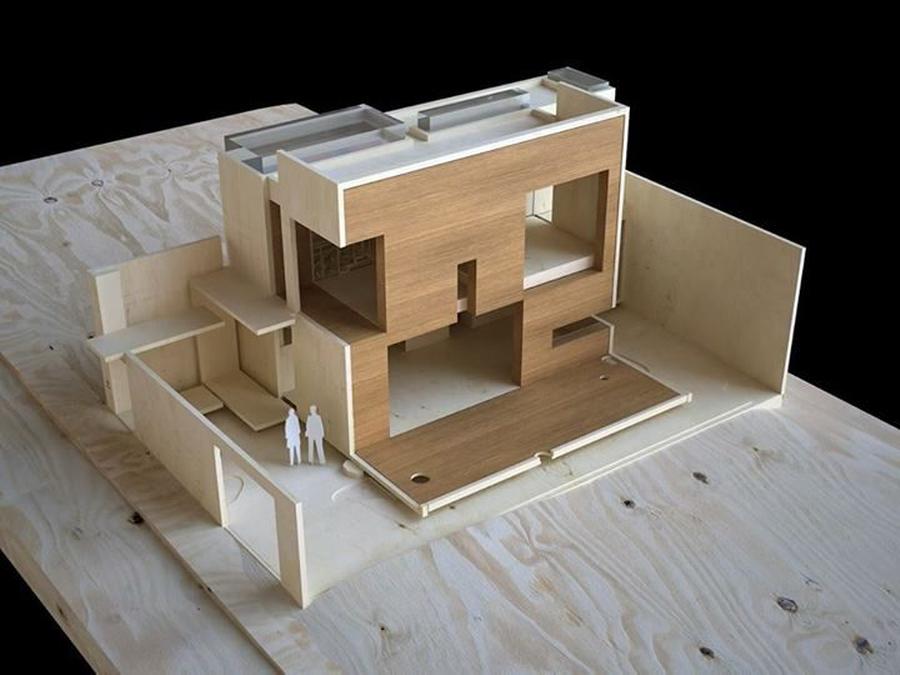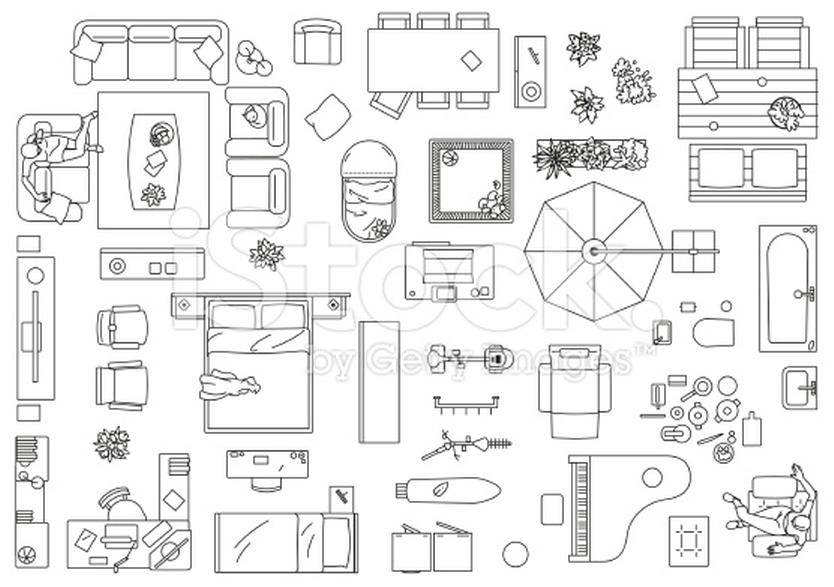
What should you do before you start building?
One of the biggest fears I see in renovating or building is whether you’ll “get it right”.
Wouldn’t it be great if you could simply test your home before you build or renovate?
You can!
One of the reasons for this fear, is that homeowners simply can’t visualise how their spaces will be. Too big or too small? Well connected or poorly arranged? Great outlook or no privacy?
It’s not surprising – you don’t do this everyday! So it can be challenging to see lines and dimensions in a floor plan, and know truly what that represents in real spaces and rooms.
Yet, before you sign that final design off, and move forward with approvals, and building or renovating, I cannot say it emphatically enough …
You have this golden window of opportunity to gain confidence that your finished project will be as you hope and plan … by being sure the spaces and rooms are sized and positioned as you wish them to be. Whilst they’re still lines on a page and you have time to improve them.
So I have some tips to help you accurately visualise and test your new home or renovation – before you build it and make it all permanent choices you’ll be living in and with!
Home Test Tip #1: 3D imagery
One way to help you visualise the way a space or room will look in your finished home is to see it drawn in three dimensions.
This may be done by hand by your designer. Often designers can draw little perspective sketches or even bigger drawings to show you how your design is shaping up.
Many designers and architect will model your design in a computer package to show it to you in three dimensions. These may be sophisticated tools such as Revit or Archicad, which they use to do construction drawings as well. Or they may be simpler tools such as Sketchup.

This is some 3D computer modelling, done by Aaron Wailes of AWBD, of a design I recently did for the extension and renovation of a Brisbane home. It was done it Revit.
Not working with a designer that does this? Never fear, there’s an app for that.
In fact there are quite a few apps that you can download (for free or for a small fee), draw up your floor plan, and then view it in three dimensions. Some will let you place furniture, textures, materials and colours – all on your ipad or tablet.
(This website has a list of a few you might like to try >>> CLICK HERE)
Alternatively, if you have some drawings done of your home (floor plans, roof plan and elevations) you can commission someone to prepare a computer model for you. There are many businesses, locally and overseas, who only do this. As a start, check out airtasker.com for access to freelancers who do 3D computer modelling and rendering.
Note: You’ll need to specify to send you the digital file of the 3D model, as they’ll usually only provide still photos / jpeg files taken of the model. If you do want the model (say, to orbit around in), specify you want it in done in a software you can simply download for free. Sketchup, for example, has a free version called “Viewer” that you can use to orbit around Sketchup files prepared by someone else.
Home Test Tip #2: Physical models
Before the advent of speedy 3D computer modelling, architects and designers built to-scale models of their projects.
In fact, I remember having to build models of all of my university projects. Up late at night, fingers covered in super-glue, surrounded by piles of balsa wood and cardboard … I still have a few scars on my hands from the art knife to prove it!
At Mirvac, we actually had an in-house model builder on staff full time. It was such a gift – he would knock up little models very quickly, or significantly larger ones.
There’s something very tangible, and real, about holding a miniature version of your home … looking through the cutout windows to see how the spaces will work and connect, and how everything feels proportionately. Even though it may be 1/100th the size, we can very easily imagine how it will feel in real life.

A gorgeous example of a physical architectural model [Image Source]
One of the benefits of models such as this – in both digital and real form – is that you can mimic the movement of the sun. In most digital versions, you can position the sun and see how shadows and light move across your home at different times of the year.
In the physical models, referring to an app like Sunseeker 3D to see what the sun is doing at your place, and then using a torch in a darkened room to mimic it, can help you see how your home performs.
Home Test Tip #3: Furniture in floor plans
One of the best ways to understand the scale and size of something is to compare it to another thing, whose scale and size you’re familiar with.
That’s why drawing furniture in a floor plan is so useful. It’s quite simple to visualise how big a 3-seater sofa is or a queen size bed. When those are placed in your floor plan, you can very quickly see how big a room is, and how you will be moving around with that furniture in your home.
You can make little plan cutouts of your own furniture, and move it around on your floor plan to see how it will work.
Or use google images to find “furniture for floor plans”. You’ll see lots of templates you can print out at the right scale (to match the scale of your floor plans). Cut them out, move them around and have some fun testing your design.

One of the many furniture templates you can download online [Image Source]
Home Test Tip #4: String line or spray paint, or masking tape
This is by far and away the most powerful visualisation tool to use for your project.
All the other tips require working at a reduced scale – ie visualising things at a 100th, or 50th of your actual home size.
There’s nothing quite like working at 1:1 … that is the actual, real size of your finished spaces.
The best way to do this is to actually create a 1:1 version of your floor plan on your site. Purchase some small timber stakes and builders string from the hardware, or some spray paint. Spend some time measuring out your floor plan on the ground with a tape measure, and marking out the ‘walls’ with the string line or by spraying the spray paint on the ground. (If your site is sloped, the string line can help you set out the floor plan at the right level as well.)
If renovating, you can check your interior spaces by sticking masking tape down on the floor to position where walls will be.
Standing within your painted, masking tape or string walls, is a brilliant way of testing things before you commit to making them permanent. We have always done this with our own renovations and have adjusted things on that basis. You can see where windows will be located, what their actual views will be, and how doors will help you move in and out of rooms.
Don’t have the space to do this on your site?
Head to a park, or some other area of open grass. (I hear you laughing or thinking you’ll get into trouble). I can think though of lots of open grassed areas where no one would batt an eyelid if you spent a few hours setting out the floor plan of your house with string lines and small stakes … and then pulled it all out before you left. You can do it. Go on, I dare you 😉
It all seems like such hard work …
Possibly. If you’re not working with a designer who can do this for you, it may feel like a lot of hard work and extra steps.
Seriously though, with the cost of most renovations and new homes, it seems odd to me that you wouldn’t test things out before you spend that money.
You take a car for a test-drive. You even go and sit on sofas and lie on beds before you buy one. All usually lower cost investments than renovating or building.
So, I encourage you, take the time. Most of these tests you can get knocked off in a Saturday – or less. Choose which way you’ll test your home before you build, so that you can be confident it’ll be the home for you.
Bonus Home Test Tip #5
Work with a qualified designer / architect who has a great reputation for getting it right. When you:
- can see other examples of their work
- have briefed them really well about what you want and how you want to live
- have trust in them to design you a great outcome
… then you’ll naturally be confident that you’ll be building or renovating the perfect home for you.
Tell me – is your designer presenting drawings with furniture in them? If not, ask them too. It’s the simplest way to test and check your home will work functionally, and your spaces are correctly sized. I’d love to hear your thoughts on this – please pop your comment below.
Other blogs you may be interested in …
Here’s an example of a terrible home design, and how to avoid it.
Want to know more about how to make your home feel great? Here’s the trick.
This one will help you if your home does not face the ideal direction for sun.
 With over 30 years industry experience, Amelia Lee founded Undercover Architect in 2014 as an award-winning online resource to help and teach you how to get it right when designing, building or renovating your home. You are the key to unlocking what’s possible for your home. Undercover Architect is your secret ally
With over 30 years industry experience, Amelia Lee founded Undercover Architect in 2014 as an award-winning online resource to help and teach you how to get it right when designing, building or renovating your home. You are the key to unlocking what’s possible for your home. Undercover Architect is your secret ally
wonderful assisting info
Hi Antonieke
Thank you for your kind comment – my pleasure!
– Amelia, UA
Hey Amelia – such helpful advice as always for people looking to build/renovate!
Saw this image of architects using masking tape to do full-scale plans for their clients – how awesome is this!
http://weburbanist.com/2015/09/29/drawn-up-architecture-firm-uses-tape-for-full-scale-floor-plans/
Talina x