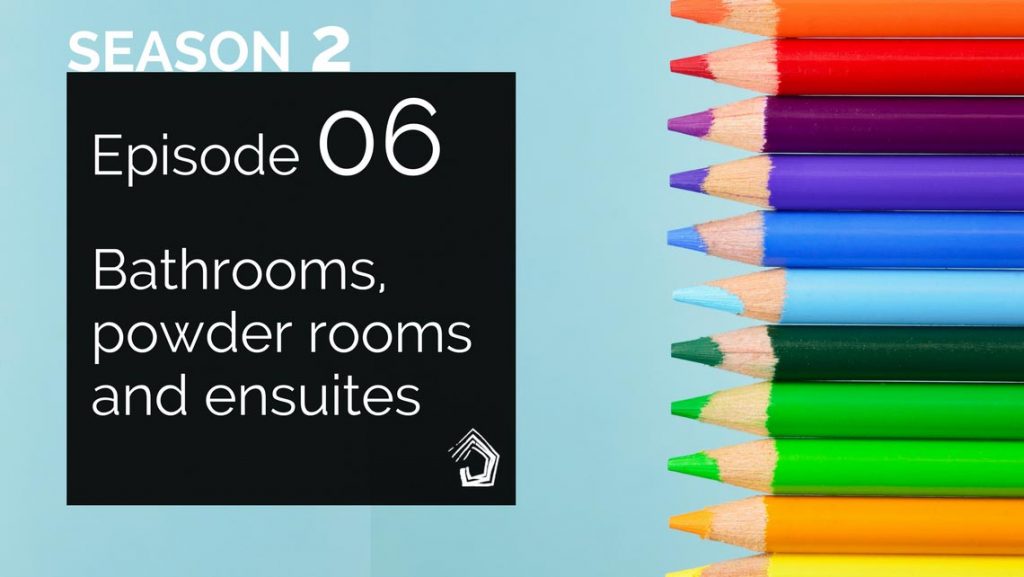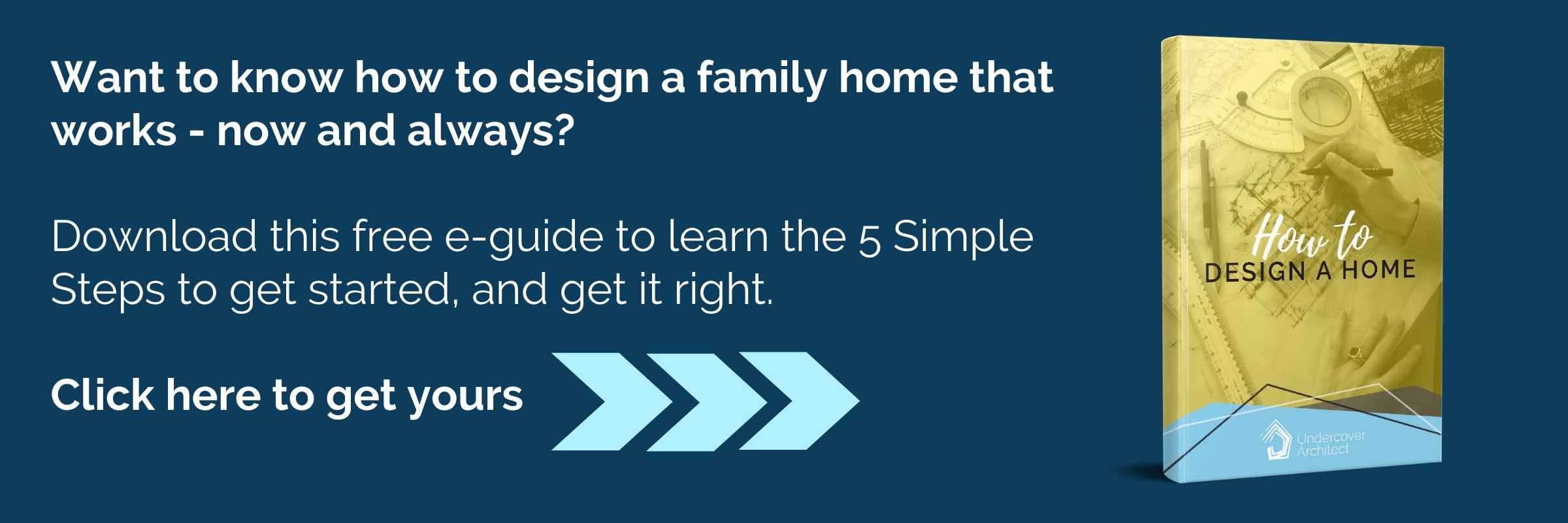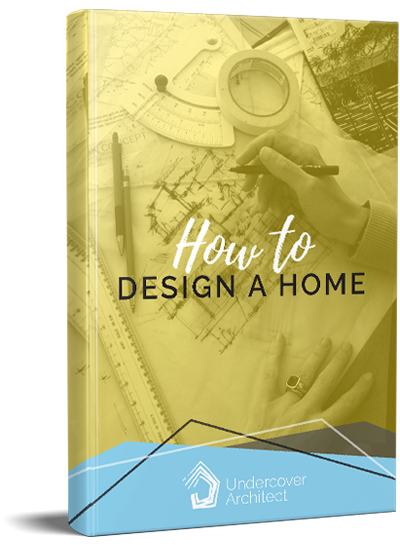
This episode is about the wet areas in our home, namely bathrooms, ensuites and powder rooms.
These are cost intensive areas in our home. They, as well as our kitchens, will have the highest cost rate in $ / m2 compared with the rest of the home (when looking at your project overall). This is of course because of the electrical, the plumbing, the finishes, and the fixtures in these rooms, all crammed into quite a small area.
These rooms also need to function – in some pretty core and fundamental ways!
When your bathrooms, ensuites and powder rooms aren’t arranged well … When elements in them aren’t sized appropriately … And when these rooms sit in difficult positions within our homes … They can seriously impact the convenience of daily routines.
In this episode, I’ll get clear on the terminology used for these rooms, and what generally goes in each of them.
Then, of course, we’ll explore the four F’s and how they relate to your bathroom, ensuite and powder room.
And I’ll share 3 mistakes and 3 design tips.
There are some general pieces of advice that apply whether we’re considering the bathroom, ensuite or powder room. And then there’s info that is specific to particular rooms. So whilst this episode relates to all 3 of these rooms, I’ll identify some things to know with each room, individually.
The top 3 mistakes I’ll share are:
Mistake #1: the toilet is visible with the door open (and is the first thing you see)
Mistake #2: locating your powder room so it’s directly accessed off your main hallway
Mistake #3: not planning the location of the towel rail during design
There are also lots of design tips. Here are the top 3:
Design tip #1: locate your vanity so it’s the first thing you see
Design tip #2: ensure you give the bath enough room … (whether it’s free standing or built in)
Design tip #3: choose your tile extents and types early, as it impacts your budget
It may feel like there’s a lot to think of, but next time you’re sitting in your bathroom, look around and make a list of all the things that are permanently fixed in there. There is a lot packed into a relatively small area.
It all needs to function well, be durable and easy to clean and maintain, in order for your wet areas to not cause you issues. So of course, planning these things early will make your process simpler overall.
Listen to the podcast now, and learn how to get it right in your bathroom, ensuite and powder room.
And if you want to learn more about how to design your home, I’ve created a special (and free!) e-guide for you. It’s called “How to Design a Home: 5 Simple Steps to Getting it Right”.



 With over 30 years industry experience, Amelia Lee founded Undercover Architect in 2014 as an award-winning online resource to help and teach you how to get it right when designing, building or renovating your home. You are the key to unlocking what’s possible for your home. Undercover Architect is your secret ally
With over 30 years industry experience, Amelia Lee founded Undercover Architect in 2014 as an award-winning online resource to help and teach you how to get it right when designing, building or renovating your home. You are the key to unlocking what’s possible for your home. Undercover Architect is your secret ally
Hi Amelia, we are renovating our bathroom and are struggling to choose the window style & placement. The bathroom runs along a west-facing wall. That wall is where all the fixtures are located – the bath comes off one end, the vanity in the middle, and the shower at the other end.
It’s also right by the secondary entrance, so when you are at the backdoor you are standing alongside the potential windows. The other rooms on the same wall have traditional double hung sash timber windows, which will eventually be replaced.
We would mostly use the window for natural light, although it might be nice to be able to get some ventilation too.
We just can’t decide between a few options:
Replicate the current double hung windows above the bath (with privacy glass).
Put in a window above the bath that has a similar profile to the double hung ones, but a more modern style (for example, Stegbar timber or siteline awning).
Put in a longer, higher window along the bath and vanity.
Go with an opening skylight.
Go with something completely different, which we most likely haven’t even thought of yet.
I would love your help to avoid going into a Pintrest melt down!
Hi Errin,
Bathrooms windows can be tricky … you want ventilation and light, whilst maintaining both visual and acoustic privacy – especially when they’re located near a more public part of your home. I like louvred or awning windows for bathrooms (with Satinlite glass for privacy) because when opened, you can protect the view back into the bathroom. I also like higher windows as wall space of bathrooms is often taken up with fixtures, towel rails, mirrors etc. The opening skylight could be a great option – the benefit being it doesn’t matter if rain gets in accidentally as it’s a bathroom! This may solve all problems for you in regards to privacy, light, ventilation, and not having a mismatched window type on your rear elevation. The next option for me would be a high louvred or awning window. If the frame is the same colour as the other windows, you won’t notice too much that it doesn’t match exactly. Hope that helps!
– Amelia, UA
Hi Amelia, we are building a 3 bedroom house with two toilets. 1 toilet is the masterbedroom ensuite, the other the main bathroom. In the main bathroom we have the toilet, shower and vanity basin. Will the configuration be adequate for a family of 4?
Thanks,
David
Hey David
It really depends on what you define as ‘adequate’. I’m not trying to be cheeky here … I really do feel that our expectations and what we believe is ‘required’ has just continued to increase and increase over the years. For decades, a single indoor toilet was perfect. Now, most family homes seem to include 3 toilets (one in the family bathroom, one in the ensuite, and a powder room). And, of course, there are homes with more toilets than people. I have, however, seen lots of happy family homes for 4 people with 2 toilets, and it be totally fine. It’s really a case of what works for you, your family, the overall home design and your priorities. Often the powder room is only included because it provides an easily accessible toilet for guests that can be kept clean because it’s not in the family bathroom.
– Amelia, UA