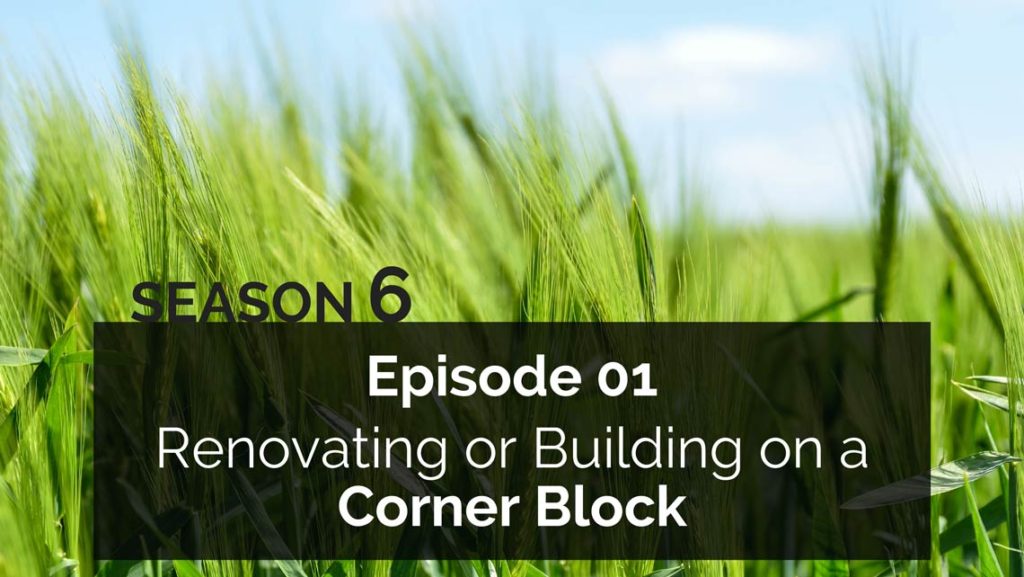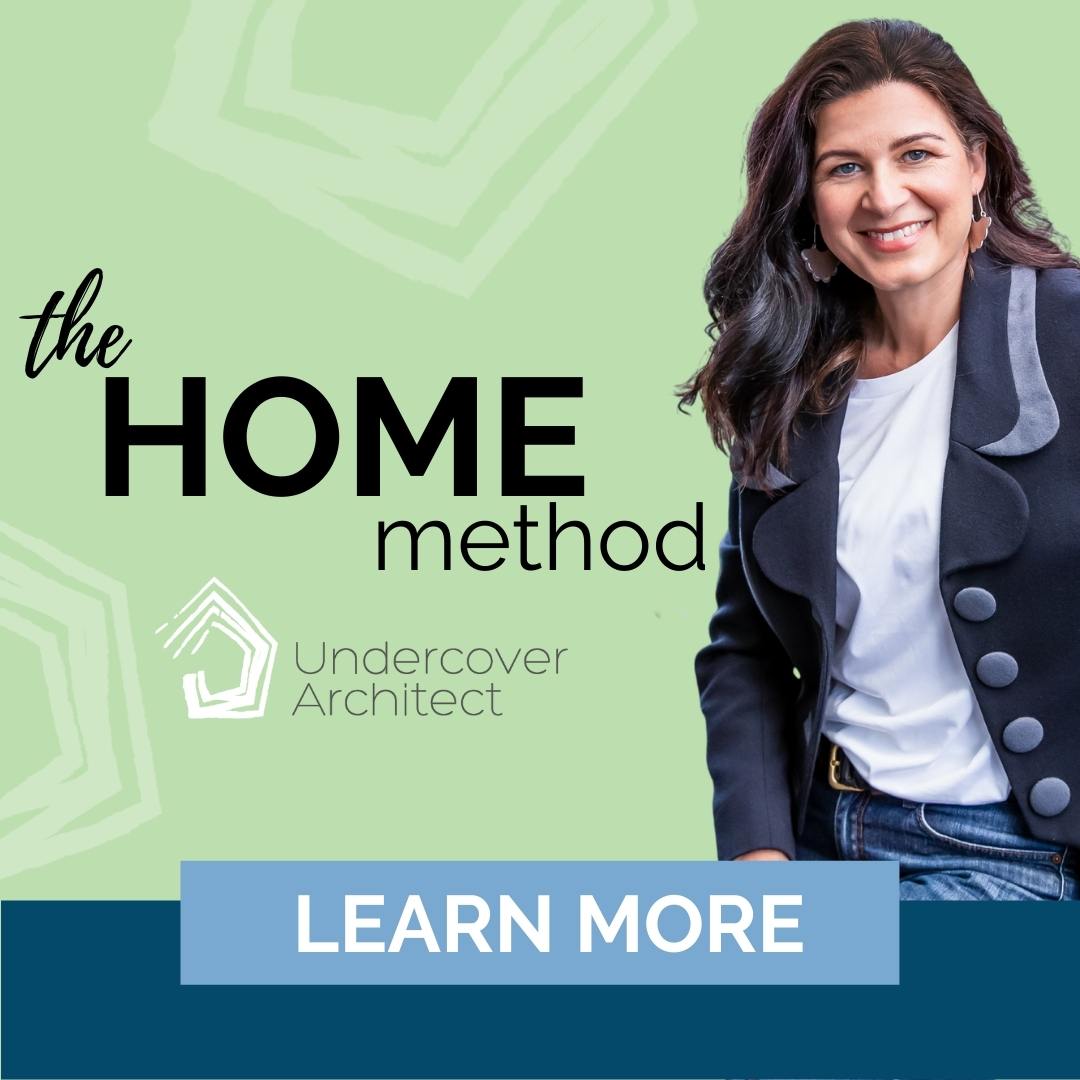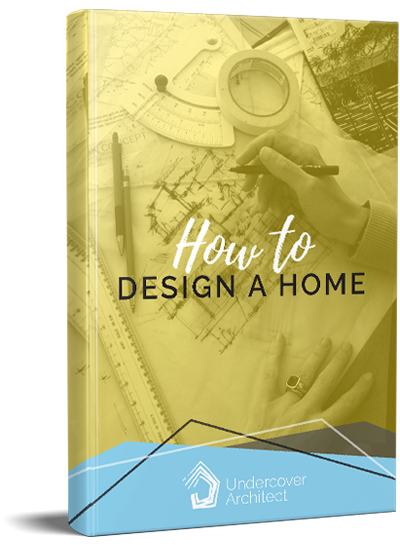
Do you have a corner block? And do you know how to design your new home or renovation to make the most of it?
There are consistent challenges and opportunities when it comes to designing for a corner block that are worth being aware of to get great outcomes.
There can be a range of attitudes and feelings about corner blocks.
Some people really dislike them because they feel less private, and less secure. Others think they’re great, because they feel more spacious and open to light and views – and feel bigger as a result.
Of course, specific challenges and advantages may vary based on how flat your corner block is (and I’ll be discussing more about sloping blocks later in this season). They may also vary based on the size of your block as well, and the specific dimensions of it.
In this episode, I discuss the key challenges to contend with when designing for a corner block of land. I also explain the opportunities that are available, and how to maximise them.
And, I take you 10 key questions to ask about your corner block, and the home you’re building or renovating on it. These questions will help you create a home that suits your land, and creates a great outcome for your lifestyle.
Whether choosing a home off the plan, building a custom designed home, or renovating and extending your existing one, there are certain things to know so you can make the most of your corner block.
Listen to the episode now!
LINKS MENTIONED IN THIS EPISODE:
Renovation of the corner store >>> https://undercoverarchitect.com/corner-queenslander-renovation/


 With over 30 years industry experience, Amelia Lee founded Undercover Architect in 2014 as an award-winning online resource to help and teach you how to get it right when designing, building or renovating your home. You are the key to unlocking what’s possible for your home. Undercover Architect is your secret ally
With over 30 years industry experience, Amelia Lee founded Undercover Architect in 2014 as an award-winning online resource to help and teach you how to get it right when designing, building or renovating your home. You are the key to unlocking what’s possible for your home. Undercover Architect is your secret ally
Thank you so much, again… our block is all these elements. Although not a corner it still has those aspects being on a slope in 2 directions, at the top of a court (around the bowl where we wish to site home) 100 meter long block, sloping down. open to far views, wind and prying eyes in 3 directions. We are lucky to have over an acre but still so tricky. We want to build stumps with as minimal cuts to take full advantage of views. But along with that comes all the aspects you discuss. Thank you thank you. I look forward to each weeks podcast and if you’ve any suggestions for my type of block feel free to post x Cheryl
Hi Cheryl,
Thanks for the feedback – so glad you found it helpful. “Sloping Blocks” will be on the podcast in a few episodes, so stay tuned!
– Amelia, UA
This is so good. You are simply talented. Our block is both sloping and irregular, you make me have hope that it can be conquered. Even though it’s big enough for subdivision for two homes, the shape just makes it tricky and potentially very expensive to even attempt (judging from opinions around). So excited for the next episodes. You’re so talented. Thank you.
Hi Remy,
Thank you for your kind feedback! Sloping blocks will be in a couple of episodes, so listen out for that!
– Amelia, UA
My block is even more challenging than your example. We have three sides of our block surrounded by streets/lanes. So we have only one neighbour. Typical Victorian era home with a laneway behind and to the side, and super narrow 11m wide, but does mean rear access for the garage. Fortunately it’s well designed – even for the mid 1800s, and doesn’t feel like it has two frontages, also doesn’t feel like the side of the house either. But it does feel exposed sometimes being so close to the laneway and street.
Hi Kat
That does sound like an interesting site! It can be an advantage to not have a neighbour, especially with building types that are generally closely spaced, and can make access to natural light difficult. There are definitely design methods / choices you can make to improve privacy on exposed sides. Best wishes for your project!
– Amelia, UA