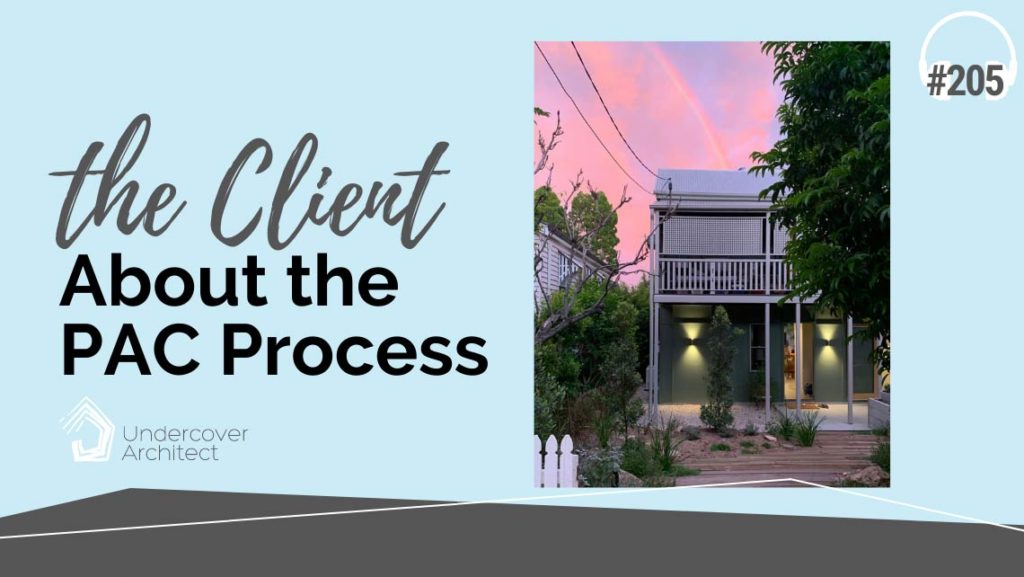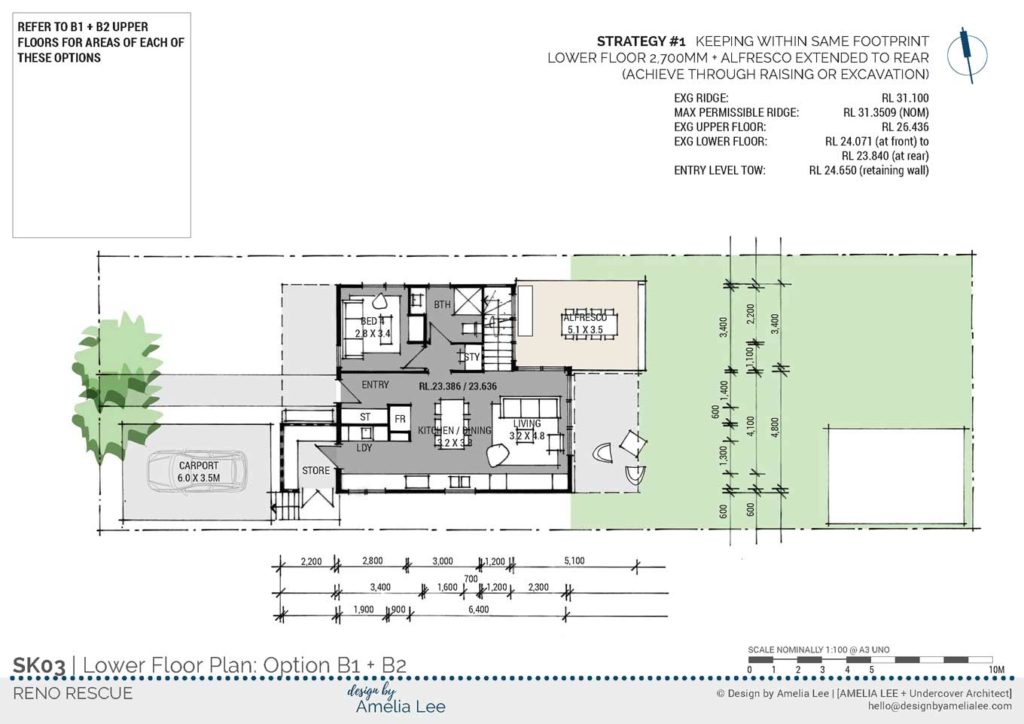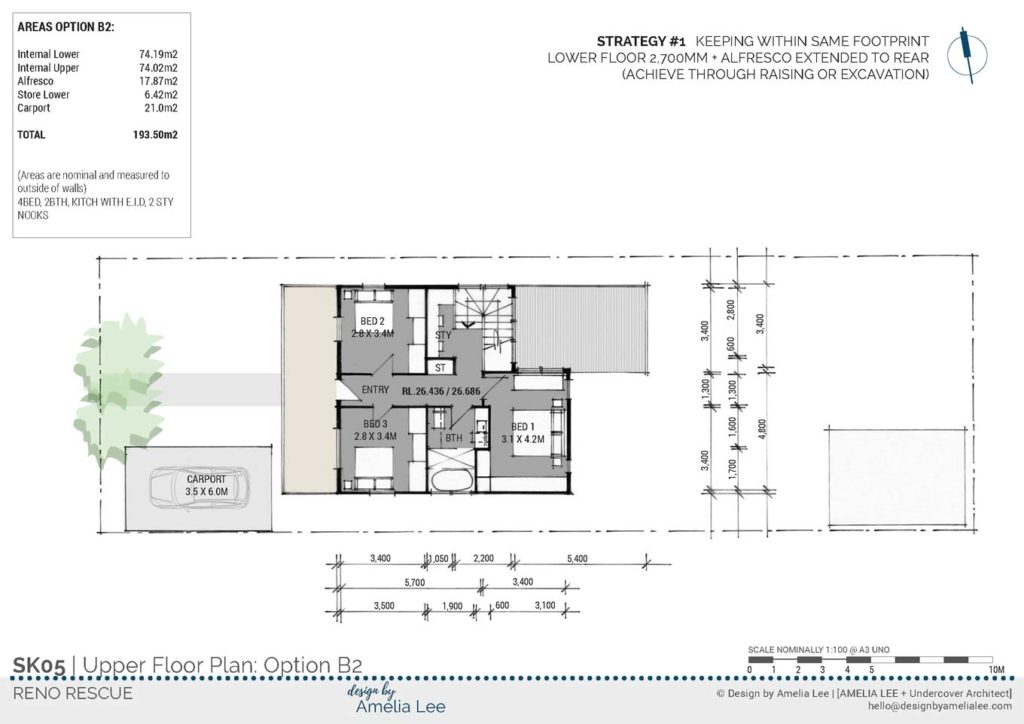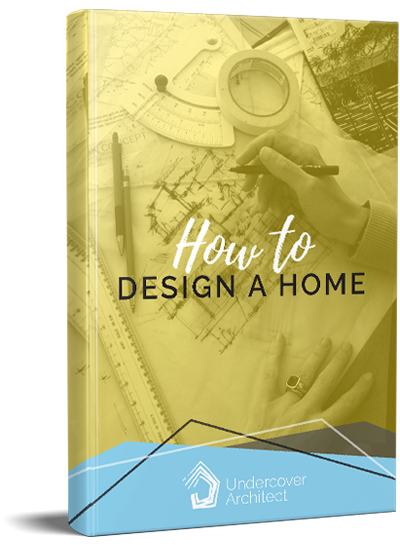
Want to know how to get it right in your renovation?
Bec and Glenn recently finished their renovation project in Brisbane, and in this podcast episode, they share their client experience of the PAC Process and more!
Hello! This is Episode 205.
In this episode, we wrap up our little mini-series on the PAC Process, or Paid As Consultant Process, with a fantastic conversation I really think you’re going to enjoy.
I’m speaking with Bec and Glenn, who recently completed a renovation of their Queenslander home in Brisbane, and used the PAC Process during their design phase.
After working with me to create some initial design concept options, they worked with building designer, Aaron Wailes, who you met in Episode 203, and builder, Duayne Pearce, who was on our last episode.
As a collaborative team, they developed their preferred design concept into costed construction drawings, kicked off the renovation on site, and then completed the home in early 2021.
Bec and Glenn were also members of my online program, the HOME Method, both before and during their project.
I know it’s going to be great for you to hear their experience first-hand, and I’m super grateful for them jumping on the podcast, because it’s so valuable to get these types of insights.
Bec and Glenn, and their two kids, live in Brisbane. They first got in touch with me in August, 2019, when I was still providing 1:1 design services, and had a package called “Reno Rescue”.
This was their email, written by Glenn.
“My wife and I have lived here for nearly 10 years and we share this space with our two children aged 9 1/2 and 7 1/2.
The house is a 2 bedroom, pre-1946 gabled Colonial cottage, on a 405m2 small lot – it is East (rear) facing. We really love the location. Our street is a quiet, leafy cul-de-sac which has close proximity to the city, bike paths, parks and the kids’ school. There is a lot to love about our house too. That being said, with a growing family, the time has finally come to make some improvements.”
Sound familiar? I know lots of homeowners arrive at Undercover Architect in a similar position, so it may be super familiar for you too.
With a tight budget, and a desire to create a long-term family home with an efficient use of space, I worked with Bec and Glenn to create a few design options.
Their preferred option proposed raising the existing home, building in underneath, and renovating the upper floor.
They continued their design development, approvals and documentation process with Aaron Wailes from GreenCoast Building Design. Duayne Pearce of DPearce Constructions was their builder.
Bec and Glenn experienced the PAC Process first hand. With an old home that could have triggered lots of surprises and unexpected costs, it’s great to hear how the PAC Process helped them, whether they had any doubts, and their thoughts on their experience overall.
It’s also worth mentioning some information about the house itself.
The finished home includes 3 bedrooms, a bathroom and a study area upstairs. And then downstairs, there’s an open plan kitchen / living / dining area, another full bathroom and a multi-purpose room that acts as the fourth bedroom / 2nd living space / guest bedroom.
It’s a family home packed full of functionality and flexibility, without being oversized, and you’ll hear more about how Bec and Glenn arrived at the brief and the decisions they made to keep their home compact in size.
Check out my design concept floor plans below of their preferred option. You’ll see it is under 200m2 in size, which includes outdoor covered areas and the carparking space.

Proposed Lower Floor Plan

Proposed Upper Floor Plan
In this episode, Bec and Glenn share so many gems and insights that will be fantastic for anyone embarking on a similar journey.
I particularly loved hearing how they navigated staying true to what they were seeking to achieve, and how important it was for them to surround themselves with the right people and education as well.
I do want to say a huge thank you to Glenn and Bec for agreeing to be podcast guests.
It can be a challenge to get members on the podcast, talking about their project and experience, because it’s such a personal journey.
However, I know that having them share their learnings and experience with you is so worthwhile – so I’m super grateful.
Let’s hear from Bec and Glenn about their home renovation now.
RESOURCES:
Listen to the other episodes in this series about the PAC Process:
Episode 201 | Episode 202 | Episode 203 | Episode 204
Access my free online workshop “Your Project Plan” >>> FREE WORKSHOP
Check out what you need to ask any potential builder in this mini-course >>> CHOOSE YOUR BUILDER
Access the support and guidance you need to be confident and empowered when renovating and building your family home inside my flagship online program >>> HOME METHOD
Are you a builder who would like to use the PAC Process in your business? Learn more about how to do that here >>> PAC CHALLENGE
CHECK OUT BEC + GLENN’S INSTAGRAM FOR THIS PROJECT HERE >>> @smallgabledcottage


 With over 30 years industry experience, Amelia Lee founded Undercover Architect in 2014 as an award-winning online resource to help and teach you how to get it right when designing, building or renovating your home. You are the key to unlocking what’s possible for your home. Undercover Architect is your secret ally
With over 30 years industry experience, Amelia Lee founded Undercover Architect in 2014 as an award-winning online resource to help and teach you how to get it right when designing, building or renovating your home. You are the key to unlocking what’s possible for your home. Undercover Architect is your secret ally
Hey Amelia, the floorplans above are both of the ground floor – I would love to see the layout of the upper level. Thanking you in anticipation,
Catherine
Hi Catherine,
Thanks for letting us know – it’s been fixed now.
– Amelia, UA