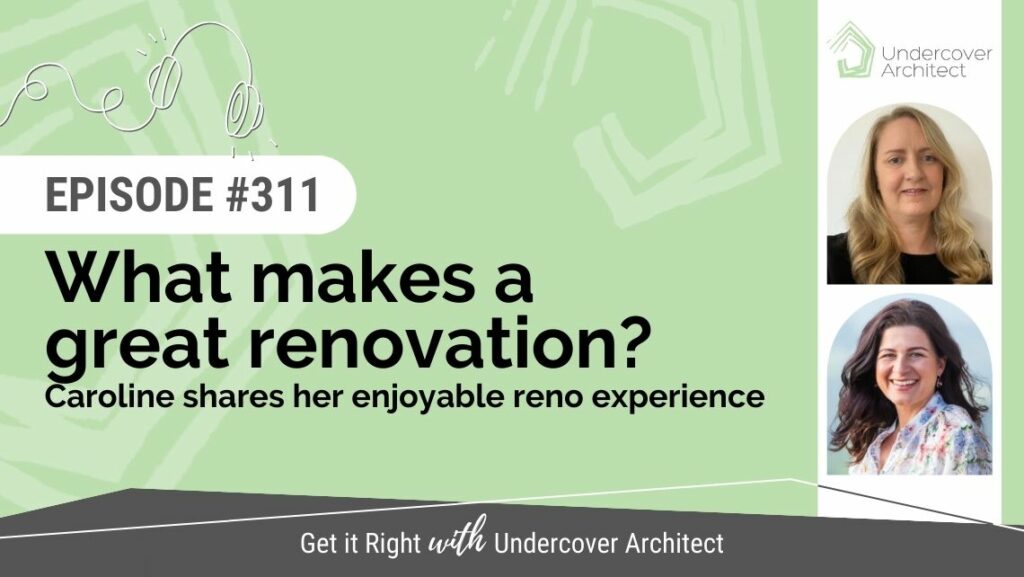
What makes a great renovation? And is it even possible to enjoy your project?
Listen as we introduce Caroline, a homeowner who has had an enjoyable renovation experience and shares her insights and learnings here.
Listen to the episode now.
Hello! This is Episode 311, and in this episode and the next, it’s all about introductions and updates! And if you’re keen to hear from someone who has recently renovated their home and actually really enjoyed the experience, you’ll want to listen to this episode.
Now, over the past year, we’ve had a fair few changes behind the scenes in Undercover Architect.
And one of those changes involved hiring an incredible woman, Caroline, as our Community Support and Member Success Coordinator.
Caroline started on Team UA in early June, 2023, but as you’ll learn from this episode, Caroline has been inside the Undercover Architect community for a lot longer. That’s because Caroline actually did her own renovation as a HOME Method member prior to joining the UA team.
This episode is a great conversation all about how Caroline set herself up for success to have an enjoyable, rewarding renovation project … even through COVID … as well as what she learned along the way, and how she leaned on her team to help her feel confident and problem solve as she went.
When I went looking for a Community Support and Member Success Coordinator – which is a very big mouthful as a role title – essentially it was about finding someone who loved what we did at Undercover Architect, and could help me give more love to our community, and especially to our HOME Method members.
We had loads of applicants. Amazing applicants. People from within the UA Community, architects and graduate architects, plus a range of other experienced and amazing candidates. I was actually really humbled and blown away by the calibre of applicants for that role, and I actually ended up hiring 3 people for various different roles in both Undercover Architect and Live Life Build from that process.
Caroline came on board Team UA for the role, and since June 2023, has been doing an amazing job of loving our HOME Method members, and working with the wider UA team to improve and support what we do.
And what I love is that Caroline has been where you are in a way that I haven’t. Because even though I’ve renovated my own home, three times over, I’ve done it as someone inside the industry.
And so Caroline’s insight and experience both as a renovator, and as someone who used the HOME Method to navigate her project, has been so helpful in supporting our members more effectively, and continuing to iterate and improve what we do here at Undercover Architect.
In this episode, we talk about Caroline’s experience of her own renovation. How she felt when she was starting out, what made her go looking for help and support, and what her project experience was like.
So, with great pleasure, let me introduce you to Caroline.
Now, let’s dive in!
A video walk-through of Caroline’s finished home with Duayne Pearce, D Pearce Constructions
This is the transcript of my conversation with Caroline about what made the difference in her renovation project, and how she made it an enjoyable experience …
Amelia Lee
Well, Caroline, I am so excited to have you here on the podcast. Of course you and I speak daily in Slack. And we meet regularly on Zoom. And I feel like I’ve known you forever, because obviously, you’ve been inside the Undercover Architect community doing your own project for a long time. But it’s been so lovely having you inside Undercover Architect’s team and having you support our member community in particular, and Undercover Architect more generally.
And so I’m really, really looking forward to having this conversation on the podcast and being able to share you with the wider UA community and also share your learnings, your experience, your insights, because I know that they come from a place of having experience doing a project yourself and then being on the inside and helping our members navigate their projects.
So I’m really, really grateful that you’re taking this time to be here. I’m just wondering if you can start out by just telling us a little bit about yourself, about your family, so that the listeners can be more familiar with it.
Caroline
Sure. Well, thank you for having me. It’s very exciting to be on the podcast. I’ve been an avid listener for a long time so it’s very exciting. So I’m Caroline, I live in Brisbane with my husband and my two daughters. So they’re now 13 and 10. And they were quite a bit younger when we started our project journey. They’re a cute little pair. There’s always lots of interesting times with our family.
Amelia Lee
Yeah, and your youngest just had a birthday. So you’ve just got now 2 double digits in the house, haven’t you?
Caroline
And all the things that come with that. And girls too, lots to look forward to, I think.
Amelia Lee
Yeah, fantastic. And can you remember, it was obviously a long time ago, how you first came across Undercover Architect and discovered it for your own project research?
Caroline
Sure. So we have a 1950s home that was in Brisbane’s Northside. And for a long time, we knew that we needed to do something. So when we bought it, we knew the roof needed replacing. We lived there for about 10 years, fortunately, touch wood, that was all okay. But we knew we needed to do something different. So I started diving into some research trying to figure out what do we do? Do we sell? Do we renovate? I’m not sure what to do. So I did lots of diving in and trying to find the answers on the internet and came across the YouTube channel. And there was a YouTube clip there about pre-1946 houses which didn’t apply to us, but I found Undercover Architect.
So then I dived into the podcast, which I loved. And then I think actually, you came to Brisbane for an event at the convention centre. It was one of the home renovation shows, and I ended up going along to watch you speak. And I think at that stage, I was thinking, I’m getting a little bit closer, but I’m still not there.
And after speaking with you and talking through just briefly what I thought we would do and understanding how far off the mark that we actually were with what we were thinking in terms of budget, which was brilliant because it’s what I needed to hear. And then I had to come up with a different plan. So my plan was join HOME Method, dive into that. And then we came across the PAC Process as part of that.
Amelia Lee
Yeah, it’s interesting, isn’t it? I talk a lot about how important it is to get that correction of assumptions so that your assumptions and reality meet or your expectations and reality meet as quickly as possible, as early as possible in your project. But it often can come quite abruptly or in a really confronting way for many when they first hear that.
And we’ve talked a lot about how throughout my career, I found that most people’s budget expectations are 50 to 75% of where they need to match the brief or the ideas that they’ve got for their future home. And so I love that. You’ve said to me, it was really useful for you for me to tell you very bluntly that no, that’s not enough money for what you want to do.
Caroline
And we definitely fell into that 50% category. We were 50% off what we thought we’d spend and what we were thinking we would do would cost. And that was really interesting, because you actually started to put some thoughts in our head about things that we could do differently. It wasn’t actually what I thought we should do. But it just gave us some different thoughts. And those sorts were enough to make me go, “I don’t have all the information, and I actually don’t have all the skills,” and I spent a lot of time waking up at three o’clock in the morning trying to figure out this problem that I had no skill or ability to actually figure out.
So, I think, once I dove into HOME Method, got educated, realised that we actually needed to start with getting that team together and using the PAC Process. And for us, we then started to have conversations with designers and builders about PAC. And that’s a process in itself. But I think what it came down to is that I had no idea what I was doing. I was just wasting time thinking about how I was going to solve a problem that I didn’t have the skills for. And whilst I wasted that time, the house was falling apart, the gutters were rusting, the downpipes were at a 45 degree angle to the house. So I really needed that team to really start helping me figure out what it is that we needed to do next.
Amelia Lee
And you ended up obviously working with some friends of Undercover Architect. So you used Aaron at GreenCoast Design, who’s been interviewed on the podcast a couple of times, he’s in season four, talking about what a building designer does. And then he’s also in episode, I think, 203 talking about how a building designer works inside the PAC Process.
And then of course, you had Duayne from D Pearce Constructions, who is also my business partner in Live Life Build, as your builder.
So can you just talk about, because I think a lot of people, they struggle whether they’re going to do the PAC Process.
And we have lots of HOME Method members that don’t do the PAC Process, they decide they’re going to just follow a traditional model instead, where they work with a designer, and then they get their project tended to a range of builders and go from there.
And then we also have HOME Method members who have decided from the outset they’re going to do the PAC Process.
And then others who started on a traditional process and then decided, “No, actually, I need to figure out how to get the builder’s input earlier than what I was planning.” And they’ve sort of done a hybrid.
For you, you said, you realised that that was the process that you wanted to take. How did you go about that? And then also, I suppose, using the resources inside HOME Method to interview the team and make sure that you were getting the right people on board, because as you said, that team is so critical to how the project goes for you.
Caroline
Yeah. And I think the other thing, I was lucky enough to hear one of those stories where someone said the architect designed something they couldn’t afford to build. And that was a real learning for me. I was like, “Oh okay, I can’t mess this up. We can’t afford…” We did have a pretty small budget. And I was like, “I can’t afford to be paying for redesign fees if it can’t be constructed.” And so we did have the dream team, we had Aaron and Duayne. So we were really lucky.
But I did still check in with designers. We would ring in designers early on. Some of them, we were able to talk through how they work. And some of them haven’t used a builder, haven’t been through that PAC Process. And, for me, as much as some of what their design values are around sustainability and things like that, I knew that for me, I would need that support of the PAC Process because of our budget. And because I think I was just nervous. It was such a new thing, I think I needed that team early on. Also, for me, the PAC Process was really helpful because we could really build a relationship out at a really low cost, I think, compared to what you would be paying if you’re in that contract and it all goes pear-shaped. For me, it was really brilliant to be able to understand how the business works, know that you’re getting phone calls back.
And I think it’s just developing that trust, really, with your designer and with your builder. So for us, it was asking lots of questions, we got lots of information. When we went through that picking a designer process, there was lots of phone calls, there was some early discussions about if I’m heading down this track, is that a better move than doing a knockdown rebuild. And so we understood a little bit more just the bits of information that we got in that process, where we heard about lighting conditions. And it was all of those things, hearing those things explained early on made such a huge difference to us in how we approached the project.
And I think just testing the relationship, having trusting relationships is just super critical. Yeah, I think it’s really the key to your project being successful is trusting your team. And getting other people involved is awesome as well, I think, just to test things out and get another opinion on things as well.
Amelia Lee
What I love about your project is it was a home renovation, but it’s a very discreet home renovation. Like you were working with a tight budget, you wanted to improve the livability of your home, you had a challenging site, because you’ve got a roughly south to rear orientation, you knew that your budget wasn’t going to allow you to pull the whole house apart and put it all back together, that you’re going to have to be economical and efficient with the way that the space was designed. And then also you were doing this through COVID so you’re also navigating a bunch of supply issues. That was when timber was very, very hard to come by and really reached that crunch point.
So can you tell us a little bit about what led you to do the project design the way that you did and then some of those experiences of navigating that? I remember there was the story with the rafters versus the trusses and things like that when you were navigating your project. So yeah, just to give people a little bit of a picture of what you actually did to your house, and that process of staying constrained, I suppose, in terms of what you were doing.
The rear extension under construction
Caroline
Sure. So I think we were really upfront about our budget at the start. So the whole team knew that. The designer, the builder, we spoke through those things early on. And we also did speak with the builder early on, and I think one of the things I hadn’t mentioned before, is I did actually go through the checklist that’s in HOME Method with Duayne, which is kind of interesting and funny because he is obviously part of the PAC Process. So I do have a giggle at that these days.
So our project, it was a 1950s house, we had a really limited budget. And so we’re really upfront with the team early on that our budget was quite tight. So our designer, Aaron, presented us with two different options. So one was based on our budget and our brief, and one was based on our budget and our brief but was at a higher budget. And so what they said was, with the one that was presented as being higher in terms of budget, one of the downsides of that also would be the quality of the finishes wouldn’t be at what I was hoping for. So we had to make a decision about how much are we going to spend. And for us, it was really important that we stayed close to that budget as we could.
And so we did go with the first option. There was also another option that was explored that was a little bit bigger, kind of between the two. But I knew that there would probably be some creep in terms of spend, in terms of fixed fixtures and fittings. And so we did decide to build quite small. We’ve lived in a small house for a long time. My husband really wanted a second bathroom and ensuite for us. So we did include that. But we didn’t feel like we needed a lot more space.
And what we got was really awesome, because the front of our house does very much look like.. It’s still the original 1950s house, but we have built to the rear, which is challenging because that is south to rear, but we just work through how we’ll make that glazing work, because it’s exposed to that western side. So we just reduced the glazing on that side, and got a really livable home that doesn’t have a huge footprint. And we preserved some backyard space, we didn’t overshadow the yard too much. So there’s lots of things that going through that process, keeping it small really worked for the site. And it worked for our budget as well.
The bath being fitted into its hob to test its setout in the compact bathroom
Amelia Lee
Yeah. And then some of those challenges during COVID, can you remember when you were… I remember that whole challenge with the roof and those types of things.
Caroline
So we struggled, COVID during our project. So I think when we initially started, COVID hadn’t quite hit. But certainly when we hit the design phase, COVID was on the agenda. And then the impact of that, we really felt further on and felt that because of that PAC Process, we managed to mitigate a whole load of things which would’ve meant our project would have come undone.
So because we had a builder engaged, we were having discussions about supply issues, supply costs, those kinds of things.
And we could sit at the table in it and have Duayne say to us, “We know these price increases are coming. We’re not hurrying you along. But we just want you to know, you can make a decision.”
So we had scheduled for a certain timeframe. But we knew if we kept taking too much longer, we’d be pushed further back in the build. And the consequence of that would be that prices would have risen. And we had some really lucky things happen because of COVID.
And some of the challenges that we had… So yeah, roof trusses were a real issue. And getting supply roof trusses would have meant that there would have been, I think it was a couple of months of delay on our build, and so we had the designer and the builder working together, and keeping us informed along the way about some alternatives. So we’ve got a really beautiful hand pitched roof at the rear of our property, which really, if there had been trusses available, that would have been a cheaper option. But because they weren’t, we’ve ended up with a hand pitched roof, which is really beautiful. And also still kept on that budget, because we didn’t have the delays.
But if we didn’t have that builder on board early on, that wouldn’t have happened at that design stage. So yeah, the project would have been way more expensive than what it was.
A view inside the rear extension. The raked ceiling was originally going to be constructed from trusses and have a flat ceiling. However, due to COVID supply issues and builder / designer collaboration, a hand pitched roof was able to be built instead, avoiding delays and extra costs.
Amelia Lee
Yeah, I love that collaborative outcome that we see a lot with the members inside HOME Method. Really having the opportunity to explore when they’ve got two people or two businesses, their builder and their designer or architect, really understanding the project intimately and having on their radar potential changes or challenges so that when something like that does come up, they can figure out how they’re going to work around it. And so yeah, as you say, you’ve now got this beautiful raftered ceiling in that rear extension space that gives you a different kind of volume, a different kind of experience to that space because of that. It’s quite serendipitous, isn’t it?
Caroline
It really is, it is pretty special. I mean, it’s not what we expected. And I think having that team with a different set of eyes as well, there was things about our house that I didn’t love… We’ve got a really old 1950s home and so it’s got a Burnie board with the D mould across it. And I used to always think, “Oh, it looks kind of old.” And I knew there wasn’t money in the budget to put in plaster walls, and that probably may not have worked for our house, but I think having a team standing in your house and together saying, “We can do something to actually make those things really sing and come to life and actually make them a feature.”
And I think there’s a lot of trust that you put in your team as well, when you pick a good team, that they have a lot more vision than what you do as a homeowner, that they can see things a little bit differently. So yeah, and that’s part of that hand pitch roof is embracing the things that were existing in the house, which ended up saving us a lot of money. And we actually really, really love how it feels and how it looks.
Amelia Lee
That’s fantastic. Along the way, you and I also had a one to one where you purchased one of the member upgrades inside HOME Method to have a Zoom consult with me where we were going across your design.
Can you remember what led you to doing that? I mean, you and I’ve spoken about this, some homeowners feel like they’re going to be almost cheating on their designer, doing something disloyal to their designer, by getting a second opinion. However, they go about pursuing it. And so it’s something that I see a lot of homeowners can feel a bit uncomfortable about, about getting that second opinion from somebody else whilst their design’s underway.
I’ve also seen architects and designers talk their clients out of it, because they’re worried that somebody else’s opinion might derail the process. And so that’s also interesting when homeowners are trying to navigate that, but you obviously made the call to do that.
And I mean, Aaron Wailes is somebody that I’ve worked with for a long time in Mirvac. We employed him, he was one of our first team members at DC8 Studio, and he and I’ve worked together privately as well. So he’s somebody that knows me very well, knows how I design and I know how he designs. So in terms of you making that choice, why did you and then what were you specifically seeking in terms of the outcome of that one to one consultation with me?
Caroline
Well, I think I knew from listening to the podcast, all the way along, and when I joined HOME Method, I knew that was an option that was available. And I knew, for me, that was always on the table, regardless of who was designing the home, that that’s something that I wanted as a kind of check in that we’re on the right track. And so my husband came to that meeting as well. And for us, it was just checking in on a few things. So because we were wanting to keep the budget really small, the rear extension was still kind of the same footprint, but we just had a slightly different exterior to it.
So it was a lot more open, it was more of like a winter room was how it was described. And one of the things that I was thinking through was we do have a really small house, and whilst we can kind of make it work, it was a little bit tight in the lounge. There was not much space on the couch, sometimes Scott would have to sit on the floor and the kids and I would get the couch.
So that was one of the things that I knew I wanted to check in on was… is that winter room going to work for us? Or am I better to enclose that space? And we did end up getting your feedback on that, that for a family home, probably a really good solution is actually enclosing that space.
There’s a few other really practical things. We had quite a big island, and still do have a big island, but I think you really challenged me on not maybe having as much space for a kitchen table. And so I did let go a little bit. I think in my design brief, I really had focused in on having a kitchen island. But I think what I realised was, we really did need to make space for the kitchen table as well. So generally, we’ll have my mum over, five people at night. So having that at an island is probably not as convenient as having dinner at a table. And having those options was great. So we still have a beautiful big island that is super practical with no sink, and it’s fantastic. But also have the option for having a table. There was also some other things that we looked at… Glazing, where the ensuite was placed, things like that. But I think it was just having that back and forth and thinking things through.
I know I also got a bit obsessed about ovens, placing the oven in the kitchen. I do remember you telling me about how your son pops potatoes in the 900mm oven and it works and I think for me that was brilliant. I was like, “Okay, I can make this 900mm oven work.” And I think it’s all of those things that then having done that one on one, when I was coming back into the group and asking questions when you were responding, it was really handy because you really intimately knew our projects. And I think that was really useful for me. And I think having that one on one really gave me the confidence to go, “Okay, I can get this moving, we’re on the right track”, and really start looking down those design decisions. And I think, knowing that the footprint of the house is going to work.
A view of the kitchen under construction
Amelia Lee
Yeah. And it’s interesting, isn’t it? I see it all the time, I see it when members upload their questions to the website or they post their questions in the Facebook group as well. Often, it’s just the sanity check. It’s the sanity check and it’s the challenge, I find is the two things that we say be most helpful. So the sanity check of you are moving on the right path. And you’ve done the work, and you’ve done the research, and you’ve tested it for yourself, and you’ve really interrogated, is this going to work for you? And so yeah, for all purposes, then that’s ticking the boxes, and you’re good to move forward. Or it’s the, “Hey, have you thought about this?” And perhaps, they’re working with a team that hasn’t challenged them with that thinking, or perhaps it’s been suggested at some point, but it’s gone over their head because they are focused on something else.
And I think that’s the thing when you’re a homeowner experiencing this for the first time, and you’re holding all of this brand new information and these 1000s and 1000s of thoughts and decisions, it’s a lot. And so you can get information fed to you by the team that you’re working with, but it just does not register at the time that it needs to and so to have a place to come back to and go, “Actually, can I think about this?” And I remember for your design, there was that narrowness through where the kitchen and the dining area was. So it wasn’t meeting the normal dimension recommendations that I have inside HOME Method.
But as we started to test it at one to one, and also then challenged that the island bench didn’t need to be as wide as you had it, that you could actually get that dining table and you could look at having seating closer to the wall, and then you having the confidence to test that at one to one as well then gives you that opportunity then to know that it’s going to function in your everyday life.
So it’s really fun. I really love seeing how the members upskill themselves, and then the value that they can offer to other members when they’ve been doing the program for a while. The new members arrive and there’s that contribution from the community of, “Hey, this is what I’ve seen,” that collective learning and that collective knowledge is also really powerful as well.
Did you see that inside the community as you were asking your questions and navigating things? You can see there’s different members that have different specialties and really latch on to specific information or have dived down some Google rabbit hole and found the information as well. Did you see that too?
Another view of the kitchen and its layout within the extension
Caroline
Yeah, absolutely. There’s just such a huge amount of knowledge in the group and support. And I think for me, the group was really different. Because when I was initially at the first stages of the project, I was diving into some other Facebook groups, and I hadn’t been an avid Facebook user, but it was the tone in the group and the values, I think, that they didn’t align with me in the other groups. But HOME Method, I felt like, “Okay, I’ve got my spot now,” and there is so much knowledge. And so much sharing and interest in your project, people aren’t just focused in on their own project, they really do want to support you on your journey too, and give you some other options. So I’ve found it hugely valuable.
And there’s things that I struggled to get my head around, and some things that are like, “If I go down that rabbit hole, I’m in trouble, I’m not going to get this over the line, it’s just going to slow me down too much.” And that’s where I think you have to trust your team of professionals as well, that they have the skills, knowledge and experience that they bring that you need to go, “Okay, I’m on the right track there. I don’t need to go into that kind of level of detail.” But so much in the community was super helpful, just in terms of problem solving things. And for me, the island bench is an example. Like yes, we did put on our design detective hats and we would go to display homes and measure things out, and we did feel a little bit cheeky, but it’s really helpful for actually being able to explore those things.
And I think, in our home, because it was a renovation, we actually had the capacity to set up a whole load of the same size boxes to really get that island bench demonstrated in the space so it was having it at that one to one, and knowing, “Okay, I think that’s going to work. If we keep it at that reduced size, yeah, it does mean we get a dining table.” And we have done that and it works brilliantly.
Amelia Lee
I love that you had boxes in the space to test that out. It’s so cool. I mean, you’re about to invest six figures or more in making this a reality and people feel that they’re going to look silly to walk around a display village with a tape measure or that they’re going to just spend the weekend putting out pieces of butchers paper or putting together boxes like you did, it feels like too big an undertaking… But it’s so powerful, isn’t it, to really have confidence before you spend all that cash?
Caroline
Yeah, there was some ladders in the backyard up at clothesline height to see what view will we be getting. And there’s so many of those things that you do need to think through that your team can help you with and the community helps with.
There’s a lot of legwork involved in actually getting this. You do need to put a lot of yourself into your project. And there’s a lot of time that you invest in your project. But you get that back when you move in. It might feel like you’re slugging it out for hours, getting boxes and stringing them together and walking around them and measuring off walls and things like that, but when you come to your home, and it’s finished, and it works, it’s so good. It’s so so worth it.
Amelia Lee
I know, that’s what we say, that we can promise that when you get it right, it’ll be so worth it. So your experience of renovating, now looking back at it and thinking about what you thought it was going to be versus what it was, how does that marry up? What is your thought of your whole experience of renovating and that before position, and where you are now that you are at the end of it and living in your finished home?
Caroline
I think my experience, in addition to my thoughts, was that it is terrifying, and anxiety-provoking, and “How am I going to get it? How am I going to get this right? How many mistakes will I make? How am I going to stuff this up?” But I think once you get that team, and once you get educated and you dive into the course and you do start to understand more and more, I think you get a bit more excited, your project is more exciting. It’s not to say there’s not going to be difficult parts in it, but I didn’t think that it would be as rewarding and as fun as what it was. I knew there’d be parts of it that I think was fun, but, yeah, we had an awesome experience.
Our build experience was brilliant, as well. And yeah, I’m super grateful to the team and to you for making that happen for us. And I know that you say to us, you make this happen. And yes, we do. But I think you couldn’t do it without a good team. I think it just makes such a difference in how you navigate your project. It’s not always just about what you can afford, it’s about what’s going to work. And I think there was a lot of time that I spent that was really well-invested in really digging through the content of HOME Method and really sitting down and planning some things out.
And I think you really lean into your team so much on a project, you absolutely need them. You need them being really honest with you, you need them telling you stuff that you maybe don’t want to hear but you need to hear about where your ideas and you think your brief is, but what you can actually afford, and what’s actually going to work as well. So that I think in my own mind, I knew what I wanted, because how you want things to function and how, say for example, our kitchen… There’s certain things that I knew that I wanted to accommodate space to have the Thermomix and those kinds of things. So you do need to really think those things out. And it’s all achievable, but it just does take time.
And I think your time is really precious on a project. And what you don’t want to do is get too stuck, as well. So I think there was times when I would dive into the group and go, “I am a bit stuck here… What do I need?” And so I would get that feedback. And I think one time I did post in there, I needed a kick and a kind word because I knew that time was really precious and I was sitting on some decisions.
And I think I just needed that extra nudge to go, “Yep, you need to keep moving, you’re doing the right thing, keep going,” because had we have delayed, we would have seen those on cost of supplies going up, and those kinds of things that would have had such a detrimental impact to what we could have achieved with the build.
Visiting Caroline’s home whilst it was nearing completion
Amelia Lee
Yeah, and I love that you saw your team, like it was really clear that you always saw your team as your on the ground team in Brisbane, and your HOME Method community. So your HOME Method content, Undercover Architect and the community there, and what you said earlier about people wanting and loving seeing the progress on other people’s projects, it’s so true because what I’ve seen time and time again is how sick your friends can get if you’re talking about your project and if they’ve never renovated before they’re wondering why everything’s taking so long and why haven’t you finished already and do we really need to have another conversation about the dials or the taps. And yet, you’ve got this community that you can come to who all want to talk about those things.
And then love seeing the progress of those decisions. And I do say, we’ve got members who’ve shared their progress right through and the excitement that other members get when they get to see the steps along the way… Obviously, I had the benefit of coming to see your project. It was just about finished, wasn’t it, when I got to see it? And standing in your backyard and just seeing what you had been able to accomplish from where you had been to where you were then, in terms of how you’d got the skill set in place – you’d done what you needed to in terms of pulling your team around you to then work really collaboratively with them – and your own mindset.
And your feedback when you actually finished, you wrote to me and you said, I think you might have actually posted this in the group, actually, and I’m just going to read it out because I think it just sums up exactly what I see happens to homeowners.
So you said ….
“Amelia, so unbelievably grateful for your support, guidance, wisdom and kindness. There are so many clever, talented and generous people, here always supportive, and people get it in here.” “So happy with our reincarnated home, the process is what tears me up. I would never have thought I would have enjoyed it so much. The growth, oh my gosh, the growth, it feels like such an accomplishment to be finished and to have had such an awesome time doing it.”
And when I read that, I get goosebumps now from it, because I mean, that’s what we’re seeking to achieve. I’m such a big believer that you can and you should enjoy your project. And that doesn’t mean it won’t be without its hurdles and hiccups and challenges.
But I watch, time and time again, homeowners become a new version of themselves, having navigated that challenge for themselves, doing something that they didn’t previously think was achievable, that did scare them, that did make them nervous, that kept them up at night, that was going to be this big investment of money.
And then they upskill themselves, they surround themselves with the right support, they navigate it step by step and they come to the end. And it’s not just that they’ve managed to travel that journey, but they’ve actually got this built demonstration, this built experience of what that journey has created for them.
And so can you talk through balancing that pragmatic, “Well, I just need to take this step and know this information and talk to this person and move that,” with that mindset of “I’m out of my comfort zone and making decisions that involve a lot of money, that have long lasting impacts.” Like that obviously came together for you in your experience.
Can you talk a little bit more to that? Because I think that’s something that really surprises people when they are navigating their project.
Caroline
Yeah. And that still tears me up when you read that. Every time, it just gets me. Yeah, because I just think everyone has the opportunity to have this same experience that we did, which was awesome. We had some real challenges in terms of COVID and things like that, and still managed to navigate this.
And I think having the community support, having your team around you, investing the time in learning yourself, and really diving into the content, and getting educated makes such a difference in how confident you feel in yourself to make the decisions that you need to. And there’s so many decisions. And the impact of each decision on other parts of your project… There’s a lot of moving parts in a project. So it is a lot of work.
But it was so rewarding too. I enjoyed learning the information, it was super interesting. It was interesting to try and apply what I was learning into the parts of the project that I was undertaking. And, I think, the other thing is having the confidence to have those discussions with your team members. And there’s also a whole load of other people that you need to talk with when you’re going and looking at fixtures and fittings and things like that. So getting educated, understanding what you’re looking for, it’s so important, but it’s super rewarding.
And I think the information is presented in a way that through the podcast, through the content, it makes it really easy to understand. It’s not super technical… Well, it’s technical, but it’s able to be absorbed by you. You can get the support, you can check in and ask questions. So I think it was really interesting to go from that mindset shift of being really worried and concerned, to really gathering more confidence as I went along. So each step of the way, getting the team, I felt more confident: “Okay, I don’t need to worry about it, it’s not my problem to solve. I need to talk through what I need but I don’t need to have all the solutions. That’s what my team is there to help me do.”
And then it does get exciting. You can start to look at the nice, touchy-feely things, the tiles and the cabinetry and all of those things. But I think it’s also having the confidence to know what you don’t know and ask questions about it as well. So if you are going to a supplier, for example, I was like, “Ooh, I’d like some timber handles.” And when you talk through that selection with someone who is experienced, then you get some different ideas.
And I think this is the other thing that I found really helpful with having that team is that they are connecting you with other professionals that they have working relationships with, that have stood the test of time, and you are absolutely benefiting from their long-standing relationships with their suppliers so you can really leverage that in your project.
And so asking lots of questions was one of the things that I’ve never probably been worried about, but there’s a lot to take on and you’ve got to do a lot of listening to what’s getting fed back to you, and taking note of that as well because that’s the bit that makes such a huge difference in your project.
Amelia Lee
Oh, I love it. I absolutely love it. Thank you so much for sharing all of that with us.
RESOURCES:
Access the support and guidance you need (like Caroline did) to be confident and empowered when renovating and building your family home inside my flagship online program, HOME METHOD >>> https://undercoverarchitect.com/courses/the-home-method/
Learn more about how to interview and select the right builder with the Choose Your Builder mini-course >>> https://undercoverarchitect.com/courses/choose-your-builder
Access my free online workshop “Your Project Plan” >>> https://undercoverarchitect.com/projectplan
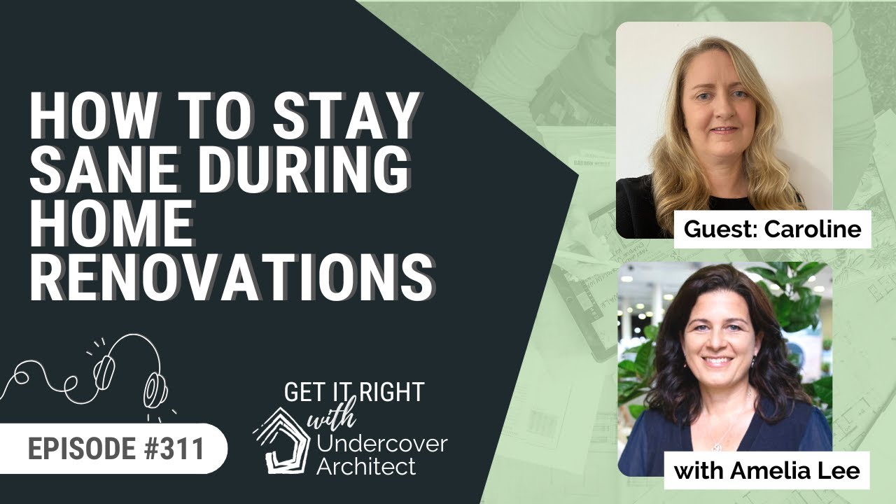
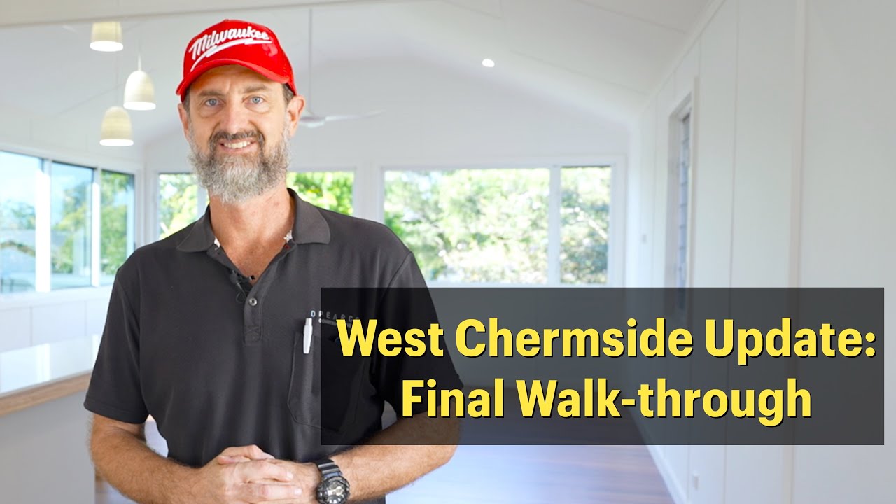
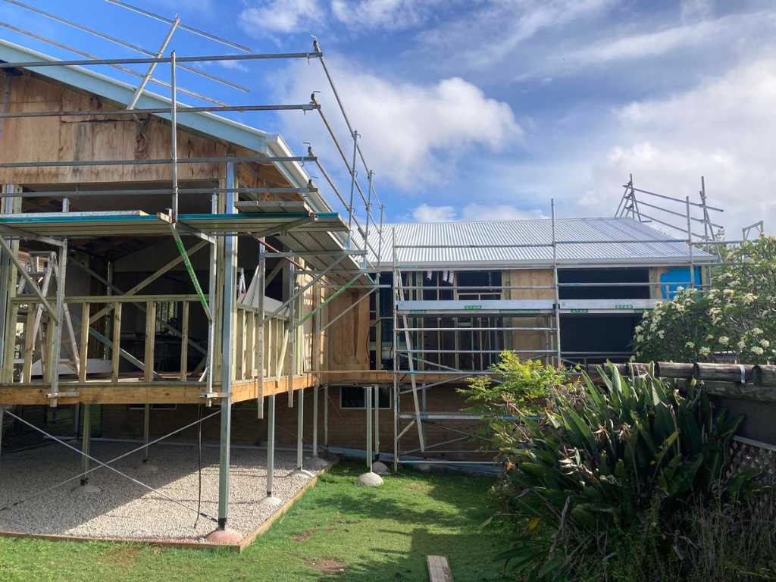
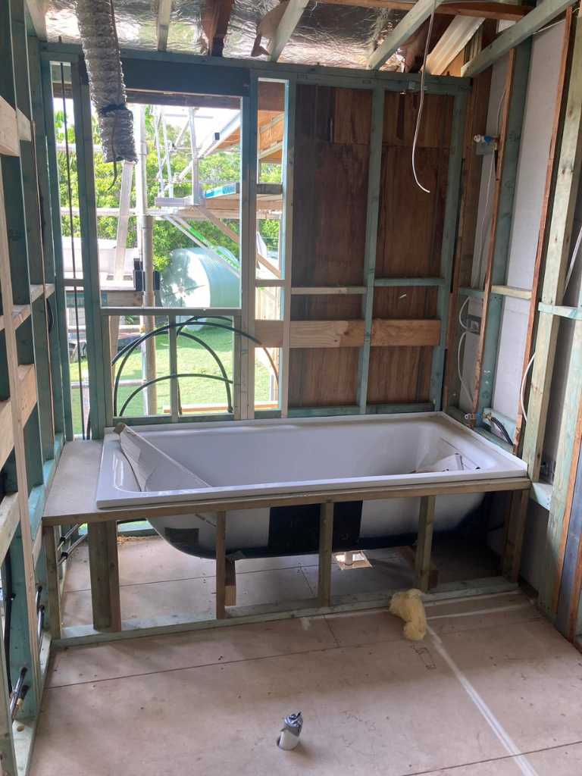
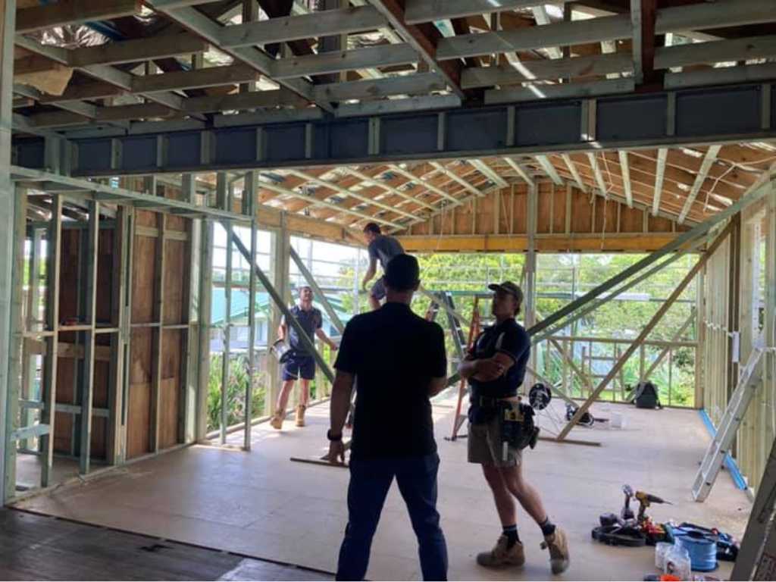
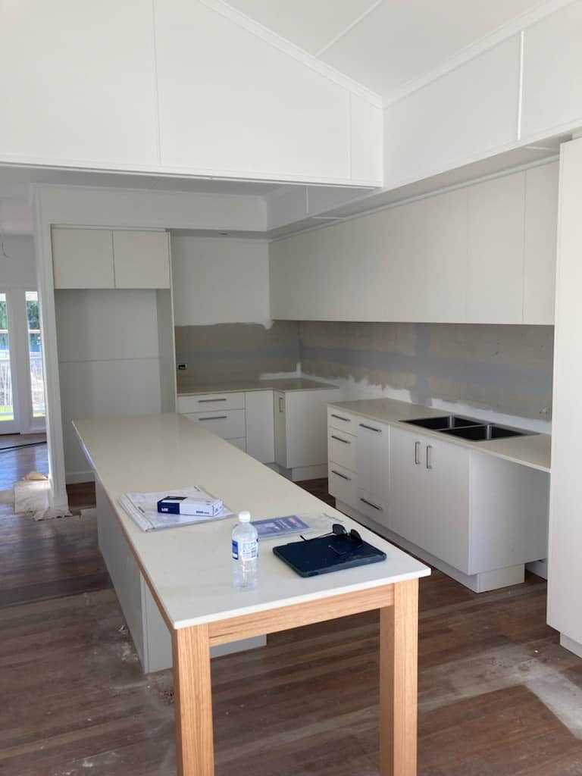
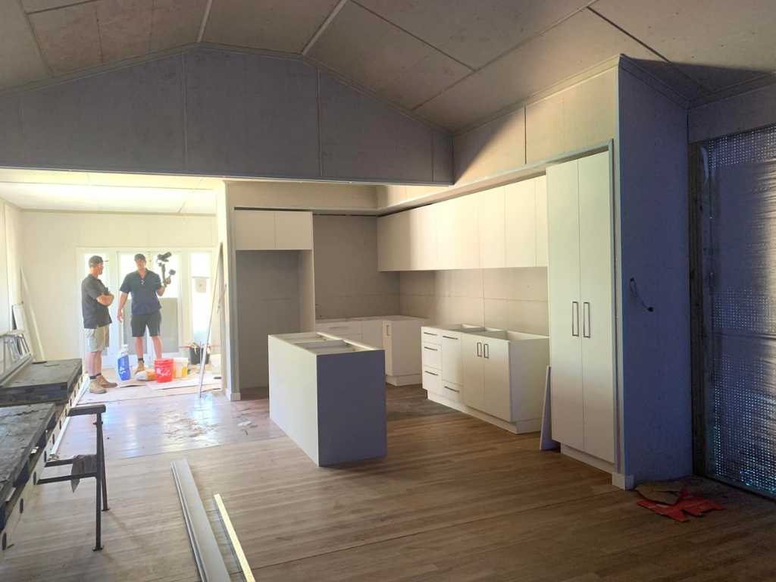
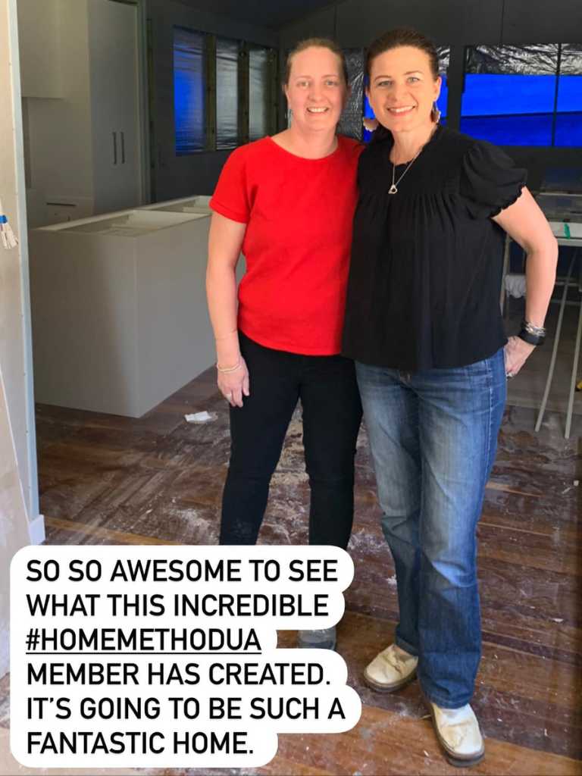

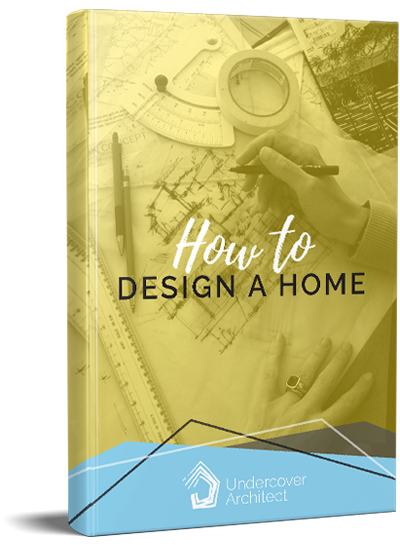
 With over 30 years industry experience, Amelia Lee founded Undercover Architect in 2014 as an award-winning online resource to help and teach you how to get it right when designing, building or renovating your home. You are the key to unlocking what’s possible for your home. Undercover Architect is your secret ally
With over 30 years industry experience, Amelia Lee founded Undercover Architect in 2014 as an award-winning online resource to help and teach you how to get it right when designing, building or renovating your home. You are the key to unlocking what’s possible for your home. Undercover Architect is your secret ally
Leave a Reply